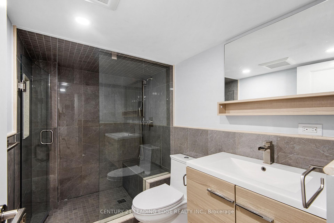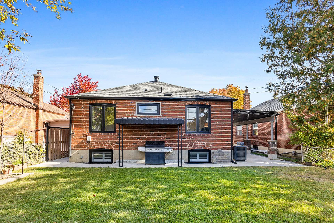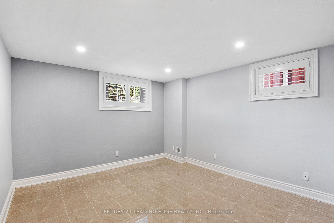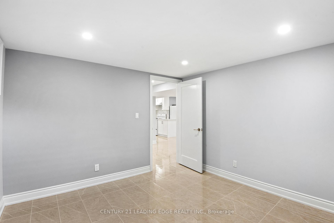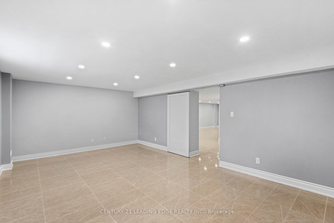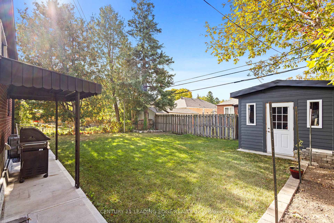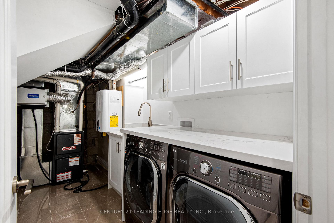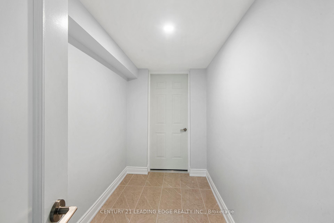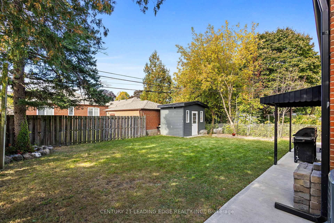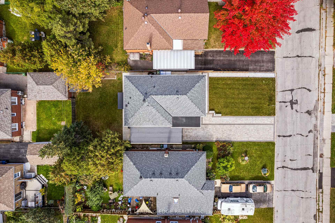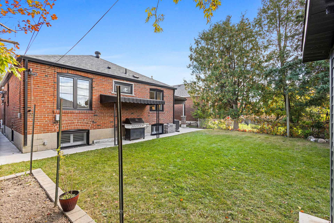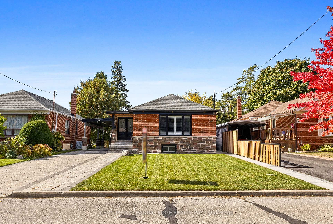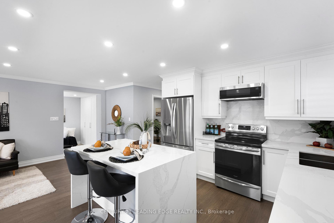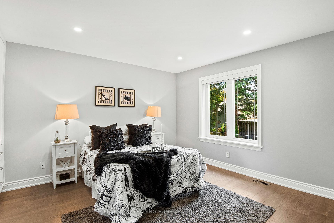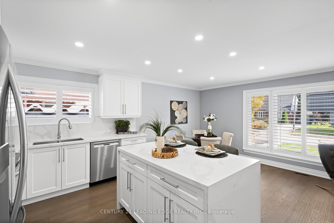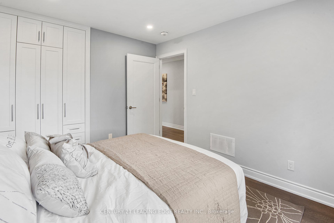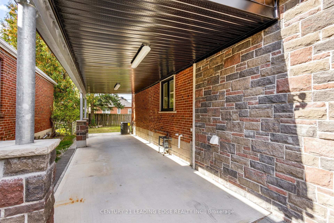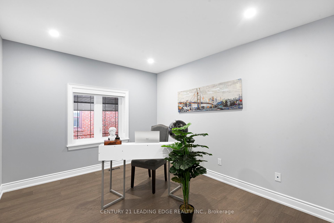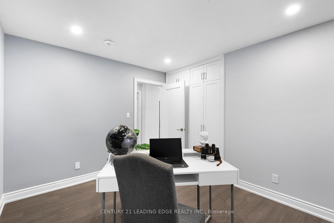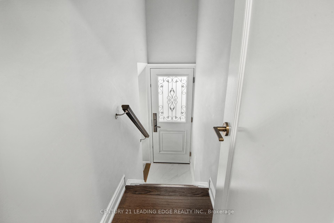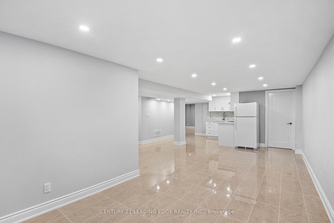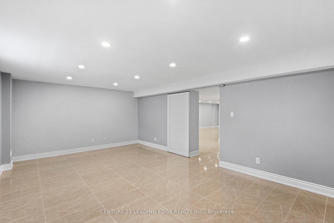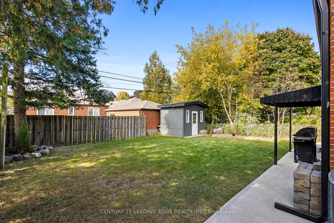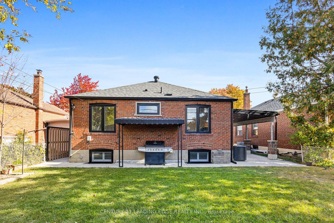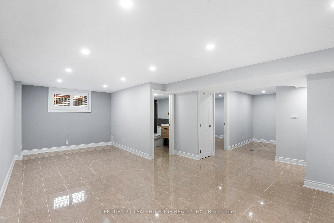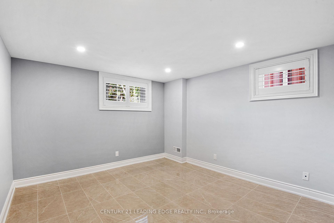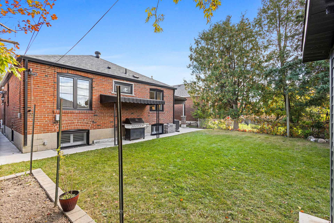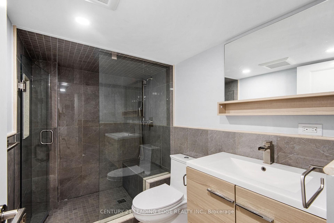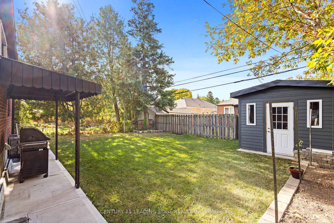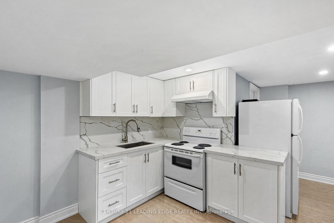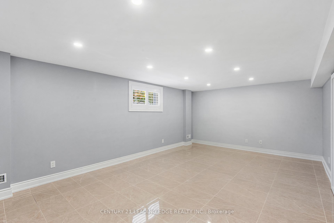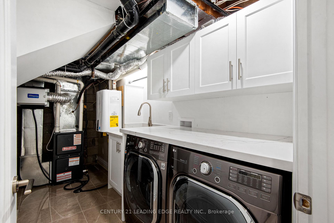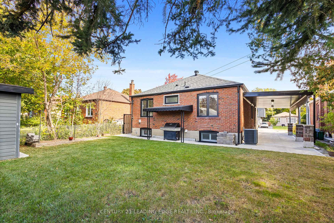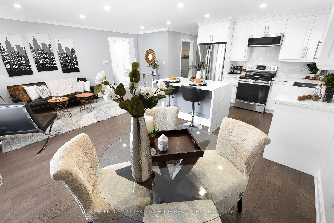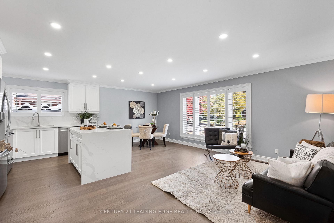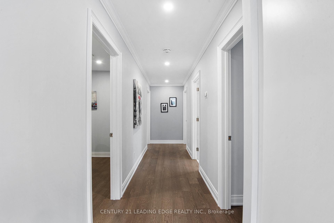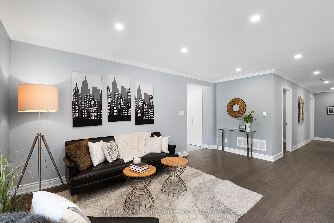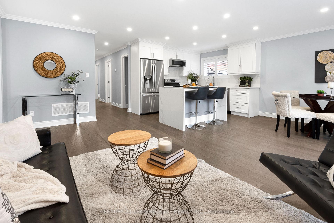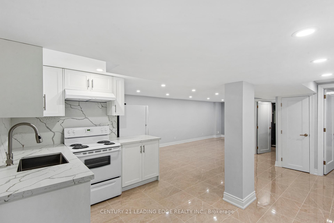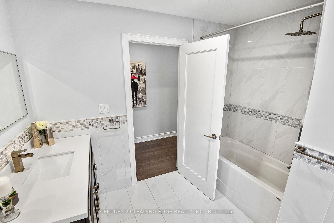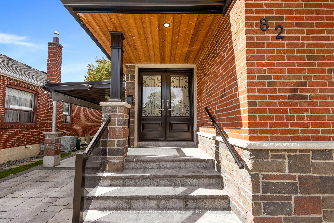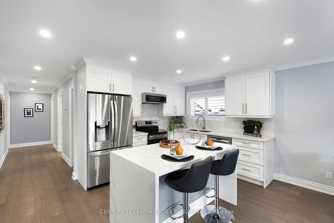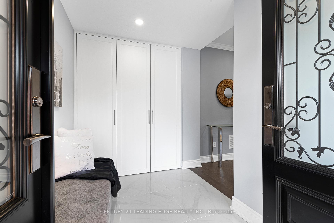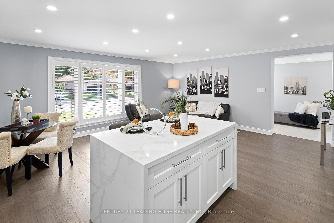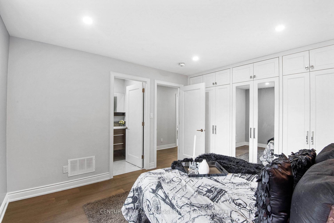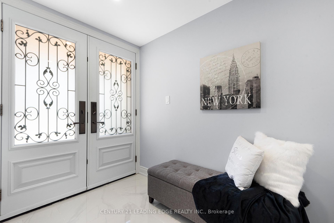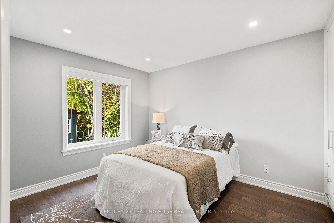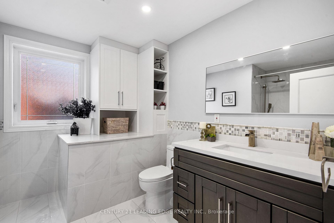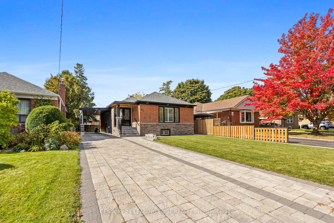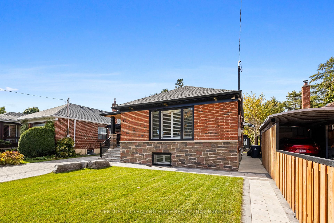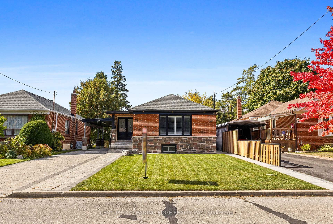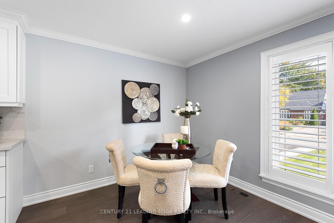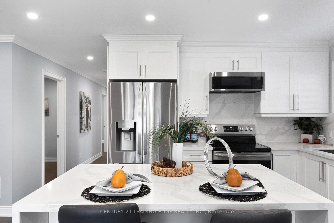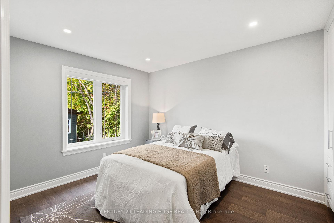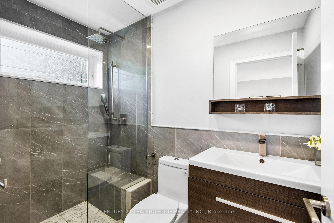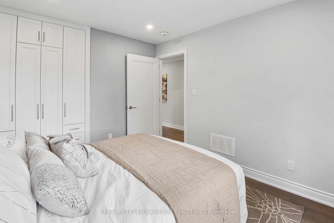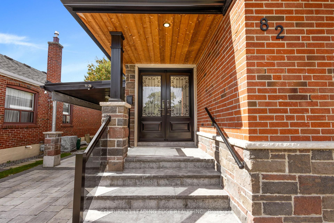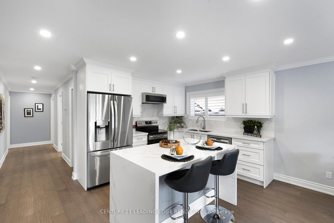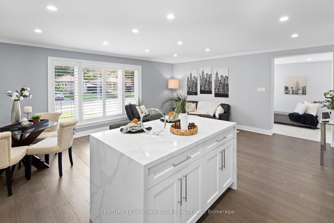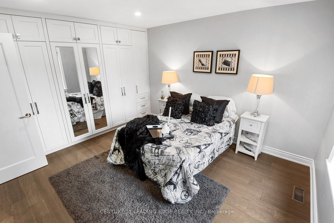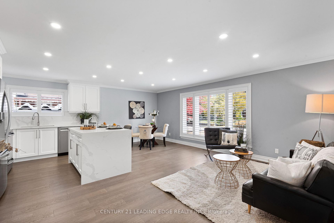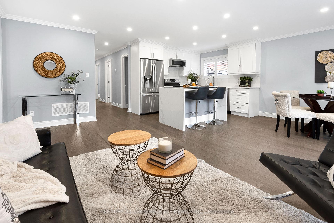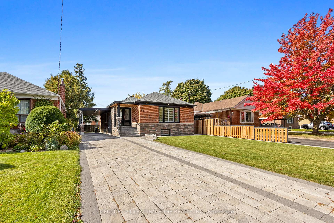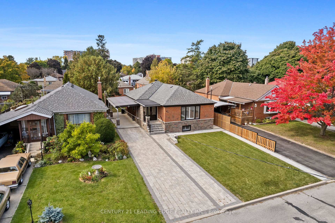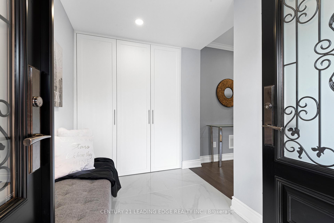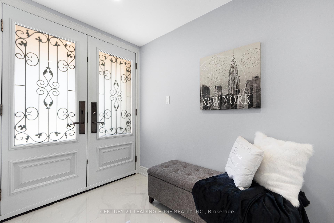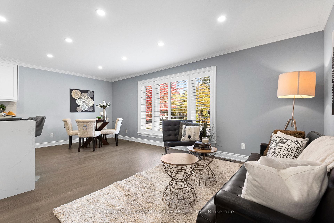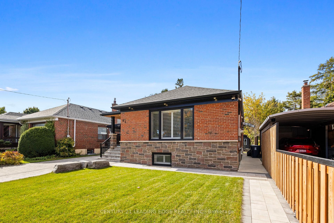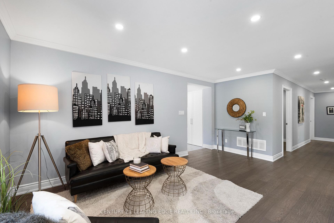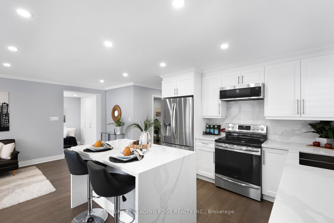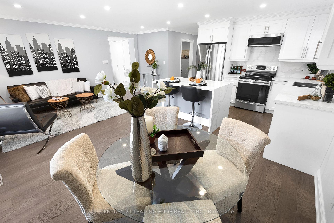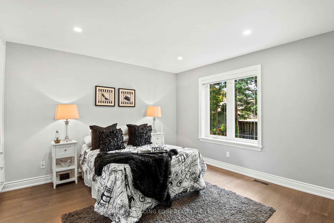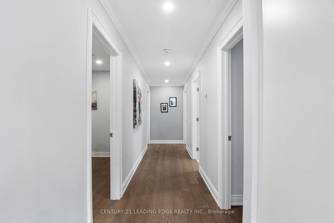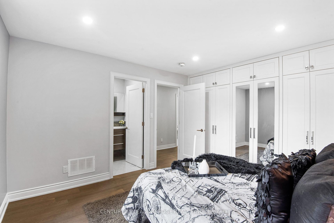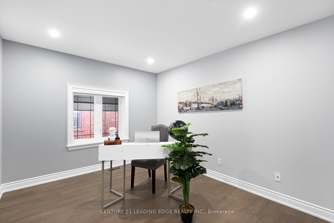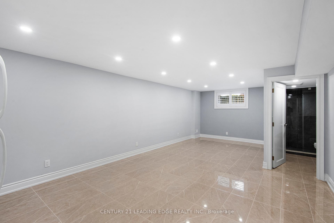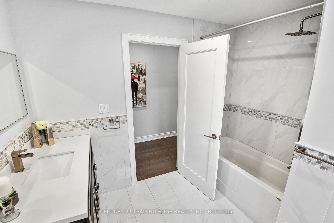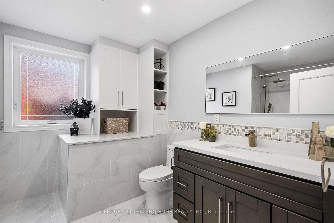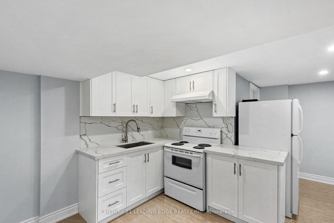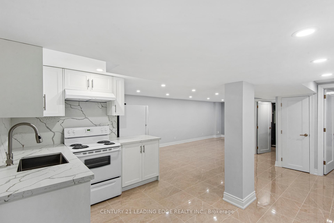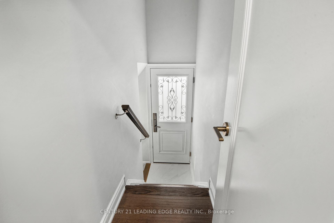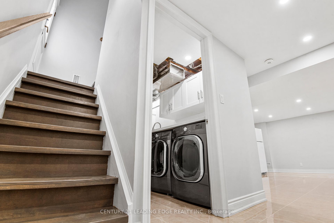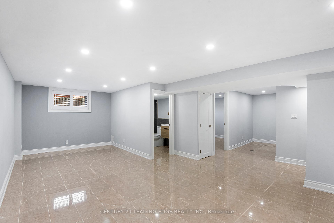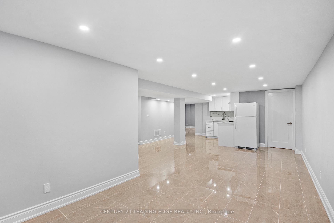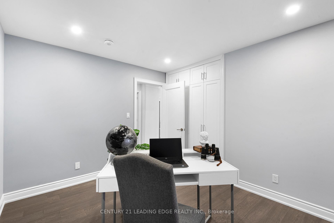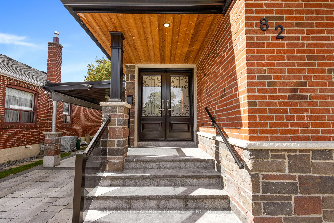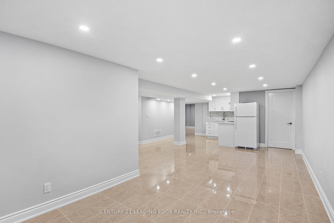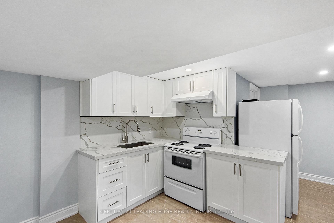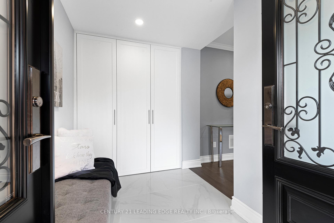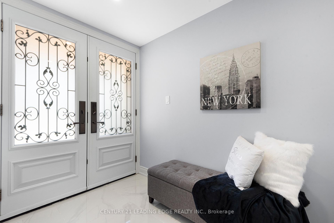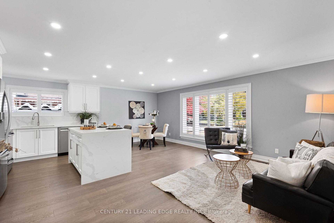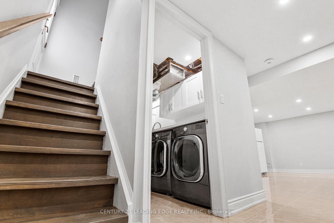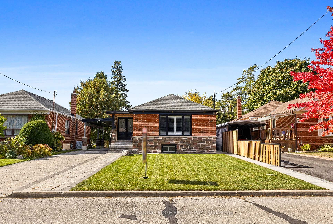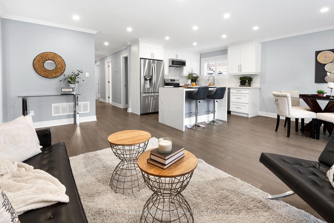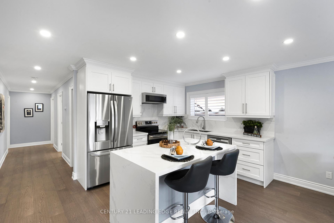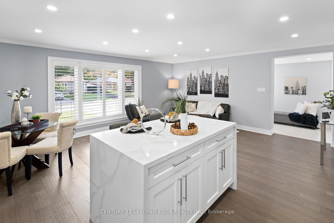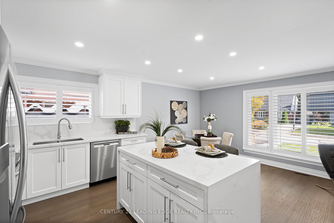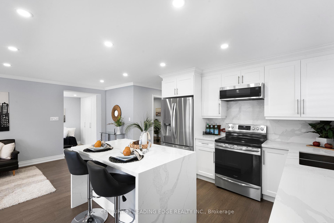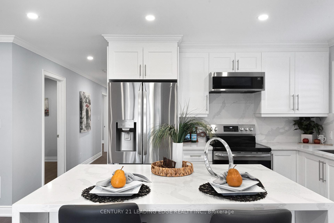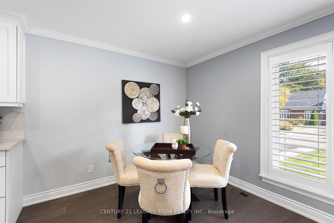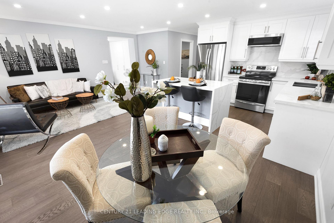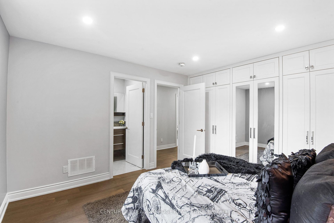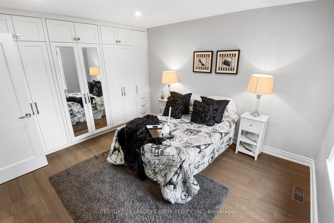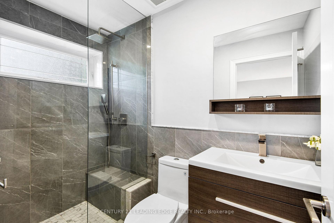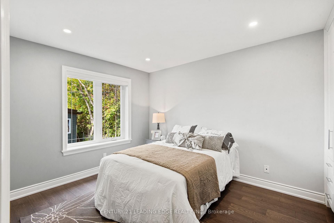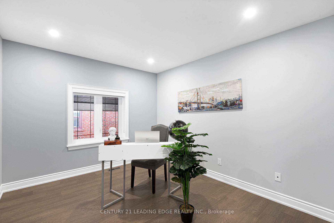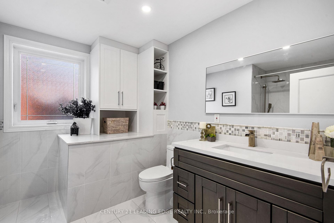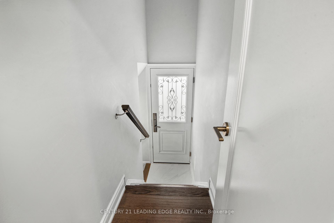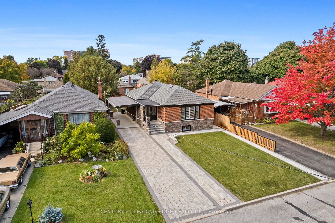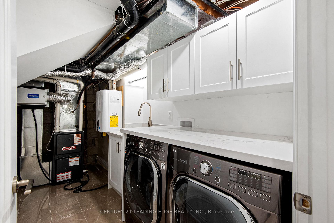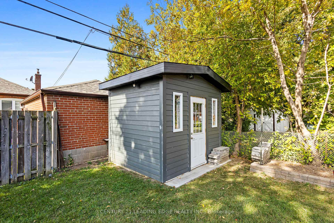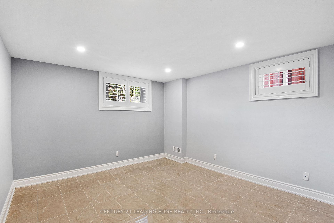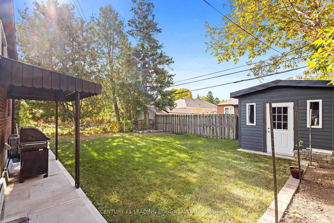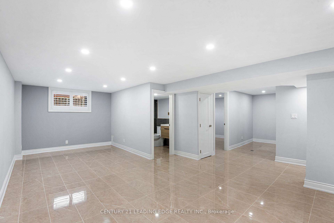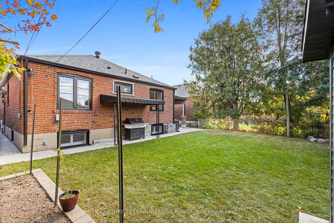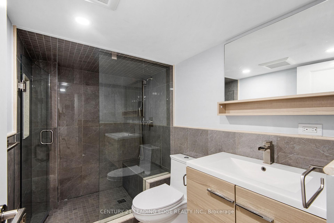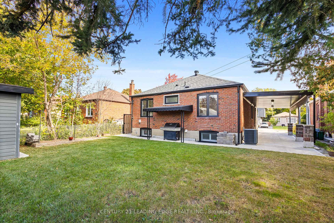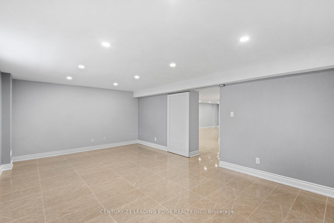$1,299,800
Available - For Sale
Listing ID: E12096770
82 Lynvalley Cres , Toronto, M1R 2V4, Toronto
| Welcome to this stunning, fully renovated detached bungalow in the highly sought-after Wexford Maryvale neighborhood! Nestled in a peaceful, family-friendly community and minutes from Hwys 401 & DVP/404, this 3+2 bedroom, 3-bath home is ideal for first-time buyers, growing families, or downsizers seeking modern comfort, convenience & style. With over $300k in upgrades, this home was completely gutted and professionally rebuilt from top to bottom using premium materials and high-end finishes. Major upgrades include: new 200 amp electrical panel, new furnace & A/C, new windows throughout, owned hot water tank, full spray foam insulation, full waterproofing, interlock driveway, new carport, & an extension that added valuable utility, storage & cold rooms. Every detail was thoughtfully executed to ensure energy efficiency, durability & curb appeal. Inside, youll find a bright, modern & spacious open-concept layout with large windows, fresh paint, engineered hardwood floors, and sleek pot lights throughout. The modern kitchen is a chefs dream, featuring high-end stainless steel appliances, quartz countertops & backsplash, custom cabinetry with undermount lighting & a center island with a stunning waterfall edge. The stylish primary bedroom includes a private ensuite and a large built-in closet, offering a peaceful retreat at the end of the day. The two additional main floor bedrooms offer generous space, big windows & built-in closets, making them ideal for family, guests, or a home office. Downstairs, the fully finished basement with a separate entrance offers endless possibilities. It includes a full kitchen, two additional bedrooms, a bathroom, and a generous living area, making it ideal for multi-generational families, in-laws, or potential rental income. Located steps away from the TTC, parks, schools, shopping centers & more, this home offers everything you need for a convenient and comfortable lifestyle. Its truly a remarkable property that should not be missed! |
| Price | $1,299,800 |
| Taxes: | $5276.40 |
| Occupancy: | Vacant |
| Address: | 82 Lynvalley Cres , Toronto, M1R 2V4, Toronto |
| Directions/Cross Streets: | Ellesmere Rd & Victoria Park Ave |
| Rooms: | 6 |
| Rooms +: | 8 |
| Bedrooms: | 3 |
| Bedrooms +: | 2 |
| Family Room: | F |
| Basement: | Finished, Separate Ent |
| Level/Floor | Room | Length(ft) | Width(ft) | Descriptions | |
| Room 1 | Ground | Living Ro | 16.83 | 10 | Open Concept, Hardwood Floor, Large Window |
| Room 2 | Ground | Dining Ro | 9.38 | 10.27 | Combined w/Kitchen, Open Concept |
| Room 3 | Ground | Kitchen | 9.35 | 10.27 | Quartz Counter, Centre Island, Stainless Steel Appl |
| Room 4 | Ground | Primary B | 14.17 | 11.64 | 3 Pc Ensuite, B/I Closet, W/W Closet |
| Room 5 | Ground | Bedroom 2 | 14.33 | 9.84 | B/I Closet, Large Window |
| Room 6 | Ground | Bedroom 3 | 11.87 | 11.61 | B/I Closet, Large Window |
| Room 7 | Basement | Laundry | 12.92 | 8.63 | Quartz Counter |
| Room 8 | Basement | Living Ro | 12.04 | 9.61 | Open Concept, Above Grade Window |
| Room 9 | Basement | Dining Ro | 10.14 | 12.6 | Open Concept |
| Room 10 | Basement | Kitchen | 11.05 | 8.69 | Open Concept, Quartz Counter |
| Room 11 | Basement | Bedroom | 20.04 | 12.53 | Above Grade Window |
| Room 12 | Basement | Bedroom 2 | 11.55 | 11.09 | Above Grade Window |
| Room 13 | Basement | Cold Room | 5.58 | 7.9 | |
| Room 14 | Basement | Other | 5.18 | 11.38 |
| Washroom Type | No. of Pieces | Level |
| Washroom Type 1 | 4 | Ground |
| Washroom Type 2 | 3 | Ground |
| Washroom Type 3 | 3 | Basement |
| Washroom Type 4 | 0 | |
| Washroom Type 5 | 0 | |
| Washroom Type 6 | 4 | Ground |
| Washroom Type 7 | 3 | Ground |
| Washroom Type 8 | 3 | Basement |
| Washroom Type 9 | 0 | |
| Washroom Type 10 | 0 |
| Total Area: | 0.00 |
| Property Type: | Detached |
| Style: | Bungalow |
| Exterior: | Stone, Brick |
| Garage Type: | Carport |
| (Parking/)Drive: | Available, |
| Drive Parking Spaces: | 3 |
| Park #1 | |
| Parking Type: | Available, |
| Park #2 | |
| Parking Type: | Available |
| Park #3 | |
| Parking Type: | Private |
| Pool: | None |
| Other Structures: | Garden Shed, S |
| Approximatly Square Footage: | 1100-1500 |
| Property Features: | Library, Park |
| CAC Included: | N |
| Water Included: | N |
| Cabel TV Included: | N |
| Common Elements Included: | N |
| Heat Included: | N |
| Parking Included: | N |
| Condo Tax Included: | N |
| Building Insurance Included: | N |
| Fireplace/Stove: | N |
| Heat Type: | Forced Air |
| Central Air Conditioning: | Central Air |
| Central Vac: | N |
| Laundry Level: | Syste |
| Ensuite Laundry: | F |
| Sewers: | Sewer |
$
%
Years
This calculator is for demonstration purposes only. Always consult a professional
financial advisor before making personal financial decisions.
| Although the information displayed is believed to be accurate, no warranties or representations are made of any kind. |
| CENTURY 21 LEADING EDGE REALTY INC. |
|
|

Mina Nourikhalichi
Broker
Dir:
416-882-5419
Bus:
905-731-2000
Fax:
905-886-7556
| Virtual Tour | Book Showing | Email a Friend |
Jump To:
At a Glance:
| Type: | Freehold - Detached |
| Area: | Toronto |
| Municipality: | Toronto E04 |
| Neighbourhood: | Wexford-Maryvale |
| Style: | Bungalow |
| Tax: | $5,276.4 |
| Beds: | 3+2 |
| Baths: | 3 |
| Fireplace: | N |
| Pool: | None |
Locatin Map:
Payment Calculator:

