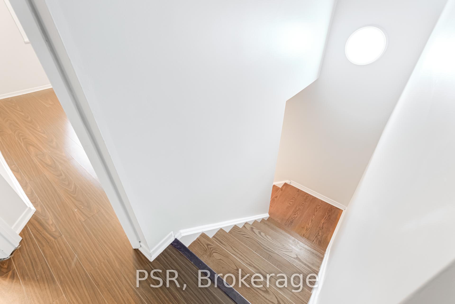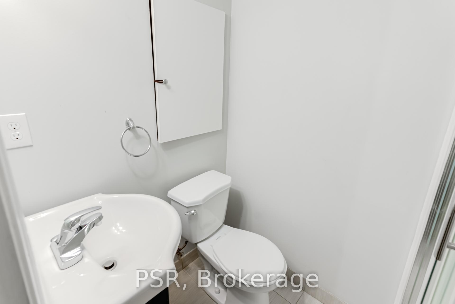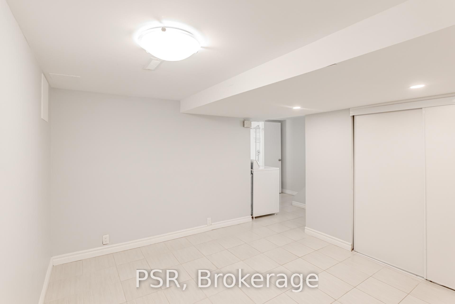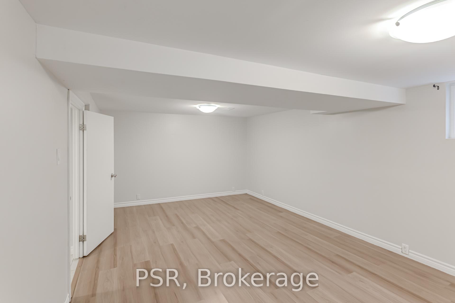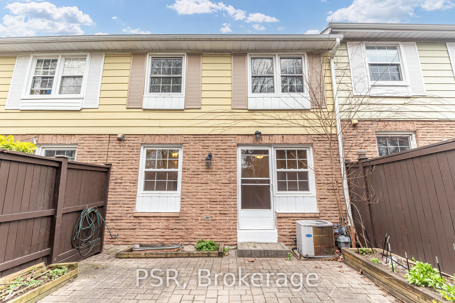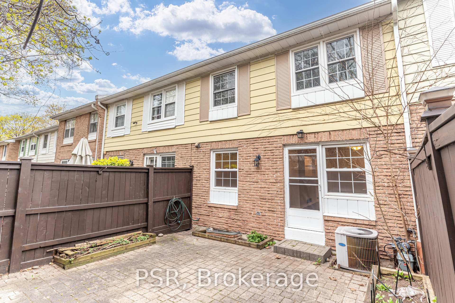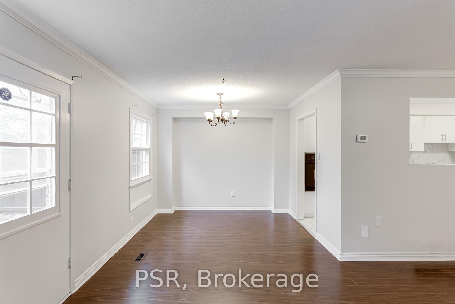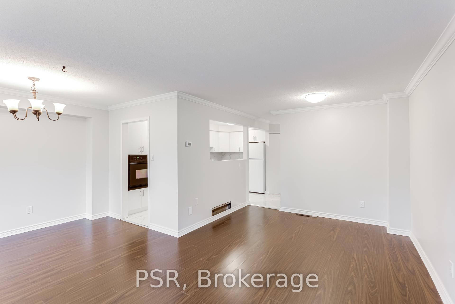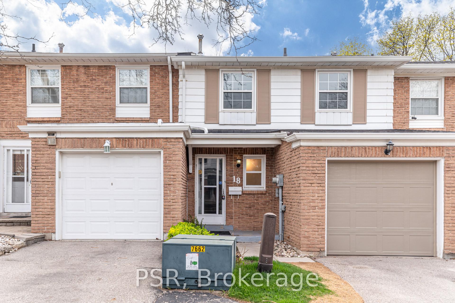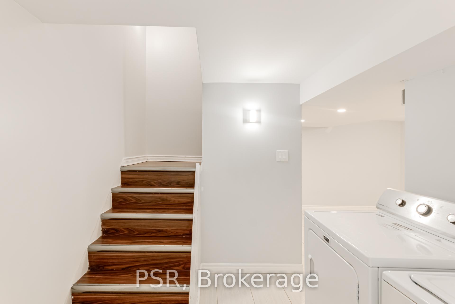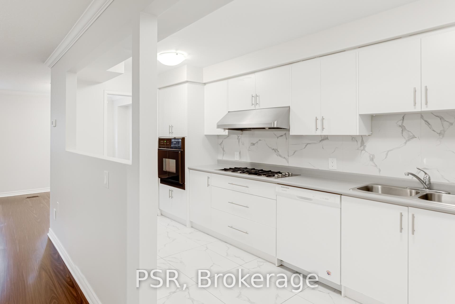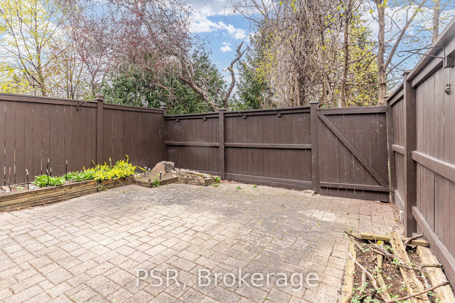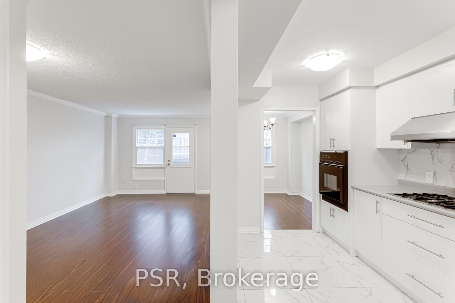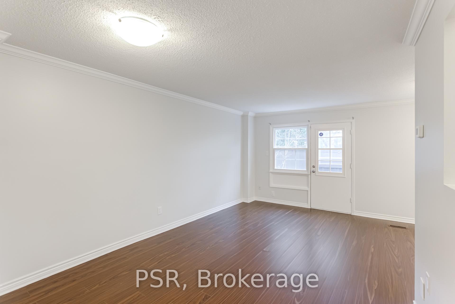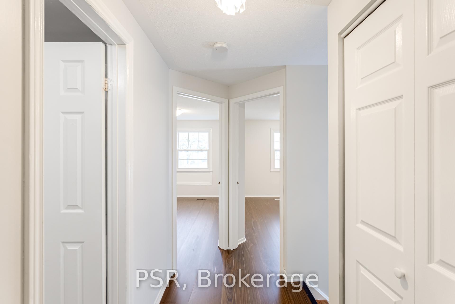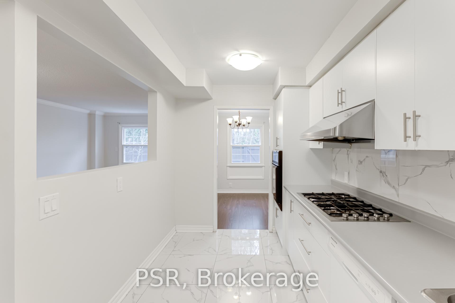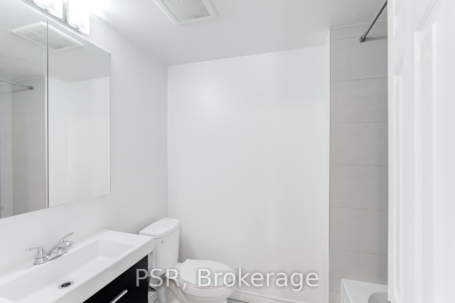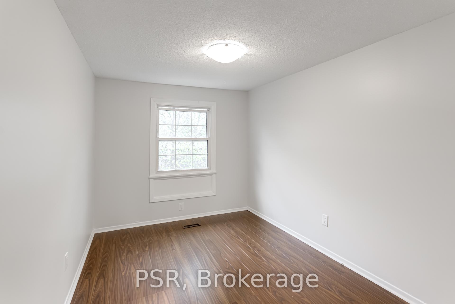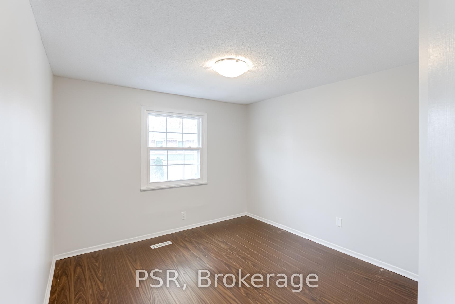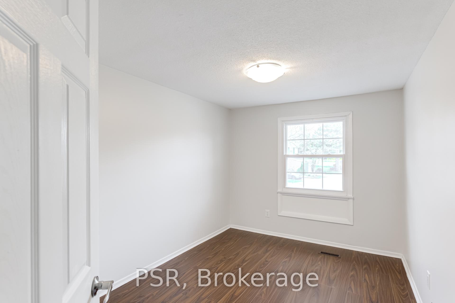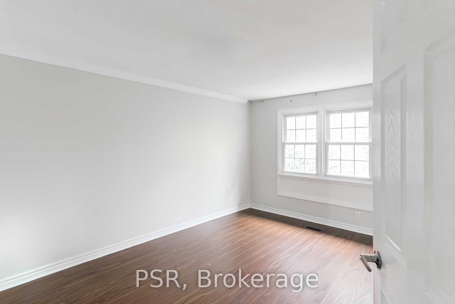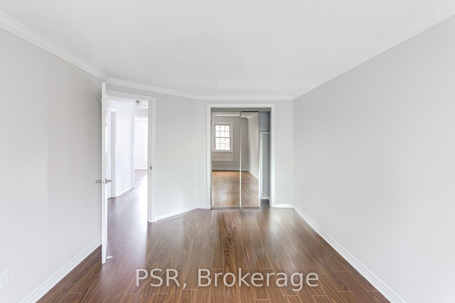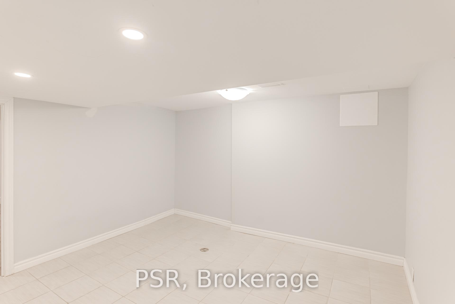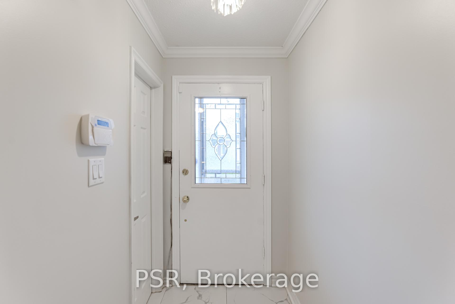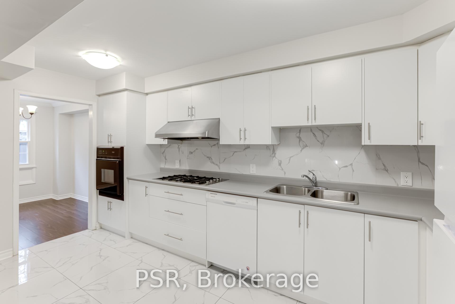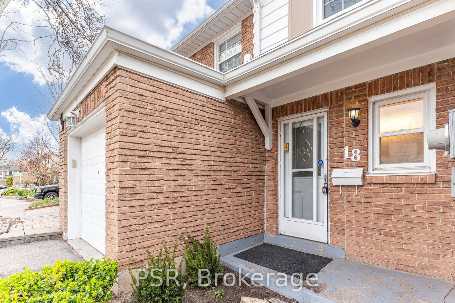$3,250
Available - For Rent
Listing ID: W12114967
2288 The Collegeway Way , Mississauga, L5L 1C5, Peel
| Discover this incredibly spacious and well-maintained 4-bedroom, 3-bathroom townhouse situated in a highly desirable area of Mississauga. The large, open-concept main floor features a bright living and dining area with a walkout to a private, fully fenced backyard perfect for relaxing or entertaining. The sizeable renovated kitchen boasts a gas cooktop & stylish ceramic tile flooring. A convenient 2-piece powder room completes the main level. Upstairs, you'll find four generously sized bedrooms, each with large windows offering and excellent closet space. A full 4-piece bathroom serves the upper level. The finished lower level includes a spacious recreation room with potential for a fifth bedroom ideal for additional living space, a home office, or a kids playroom. Enjoy unbeatable convenience with walking distance to South Common Mall, the Community Centre, and the MiWay Bus Terminal. Minutes from major highways, top-rated schools, the University of Toronto Mississauga, and Pearson Airport. Don't miss your opportunity to rent this ideal family home in an unbeatable location! |
| Price | $3,250 |
| Taxes: | $0.00 |
| Occupancy: | Vacant |
| Address: | 2288 The Collegeway Way , Mississauga, L5L 1C5, Peel |
| Postal Code: | L5L 1C5 |
| Province/State: | Peel |
| Directions/Cross Streets: | Erin Mills & The Collegeway |
| Level/Floor | Room | Length(ft) | Width(ft) | Descriptions | |
| Room 1 | Main | Living Ro | 18.7 | 12.14 | Combined w/Dining, Laminate, W/O To Yard |
| Room 2 | Main | Dining Ro | 15.42 | 7.87 | Renovated, Overlooks Backyard, Laminate |
| Room 3 | Main | Kitchen | 15.42 | 7.87 | Renovated, Ceramic Floor, Breakfast Area |
| Room 4 | Second | Primary B | 16.07 | 10.5 | Laminate, Closet |
| Room 5 | Second | Bedroom 2 | 10.82 | 10.17 | Laminate, Closet |
| Room 6 | Second | Bedroom 3 | 10.82 | 8.86 | Laminate, Closet |
| Room 7 | Second | Bedroom 4 | 11.48 | 8.53 | Laminate, Closet |
| Room 8 | Basement | Recreatio | 22.3 | 12.14 | Finished, Laminate, 3 Pc Bath |
| Washroom Type | No. of Pieces | Level |
| Washroom Type 1 | 4 | Second |
| Washroom Type 2 | 2 | Main |
| Washroom Type 3 | 3 | Lower |
| Washroom Type 4 | 0 | |
| Washroom Type 5 | 0 |
| Total Area: | 0.00 |
| Washrooms: | 3 |
| Heat Type: | Forced Air |
| Central Air Conditioning: | Central Air |
| Although the information displayed is believed to be accurate, no warranties or representations are made of any kind. |
| PSR |
|
|

Mina Nourikhalichi
Broker
Dir:
416-882-5419
Bus:
905-731-2000
Fax:
905-886-7556
| Book Showing | Email a Friend |
Jump To:
At a Glance:
| Type: | Com - Condo Townhouse |
| Area: | Peel |
| Municipality: | Mississauga |
| Neighbourhood: | Erin Mills |
| Style: | 2-Storey |
| Beds: | 4+1 |
| Baths: | 3 |
| Fireplace: | N |
Locatin Map:

