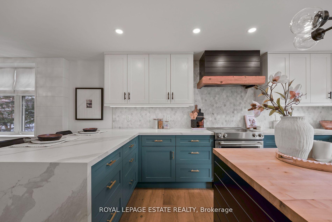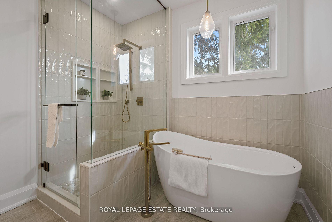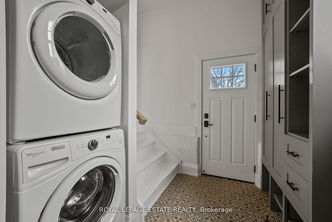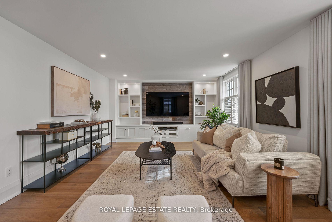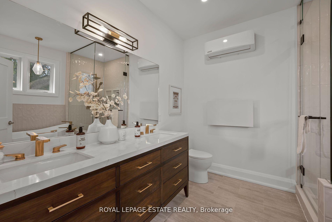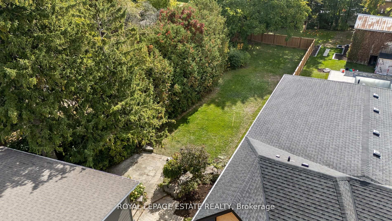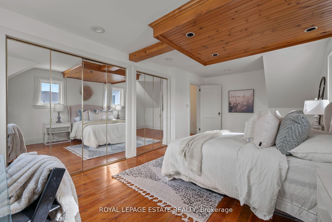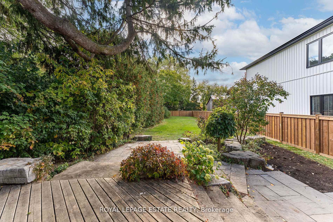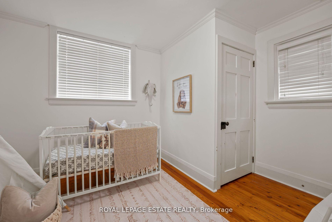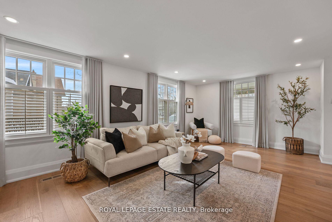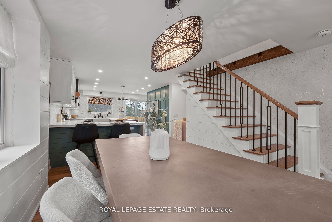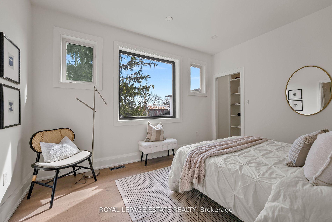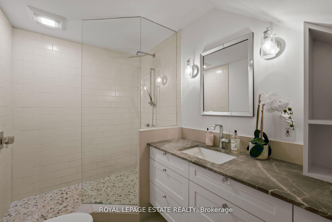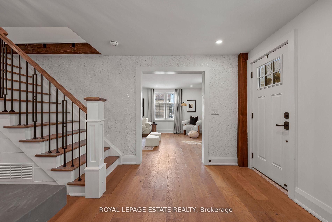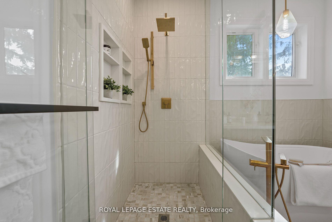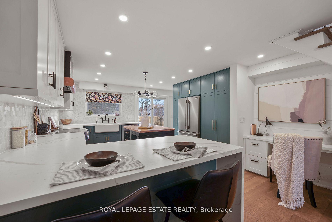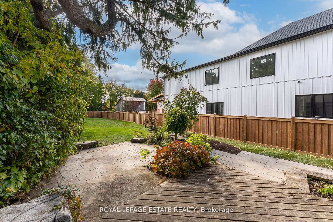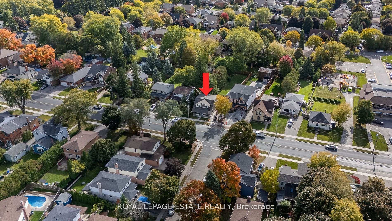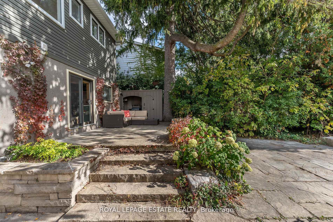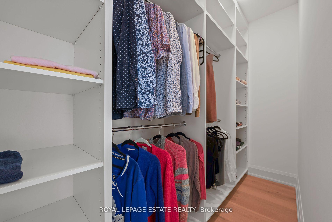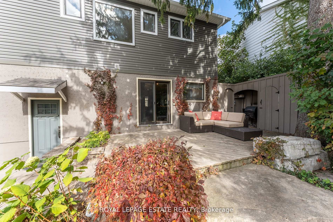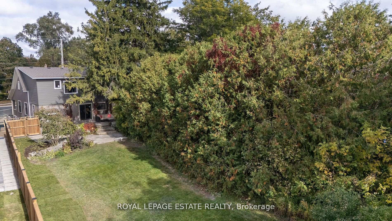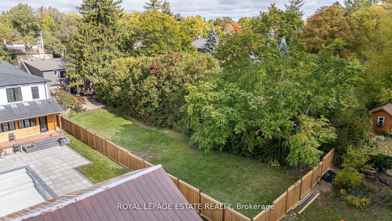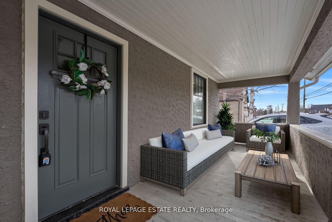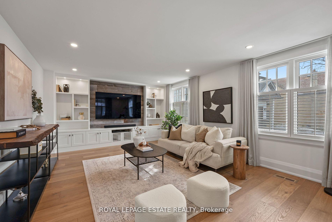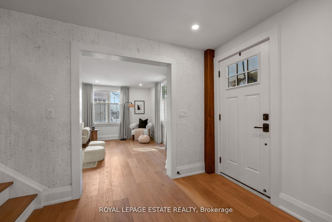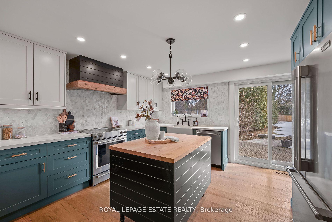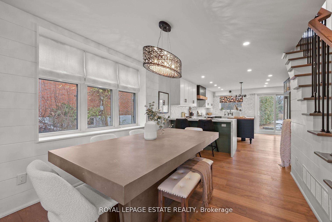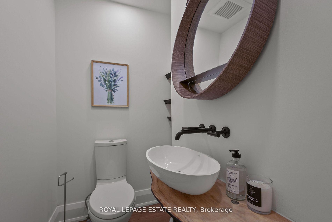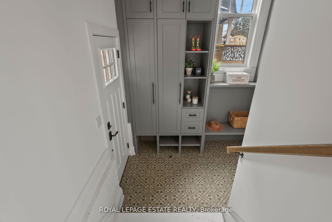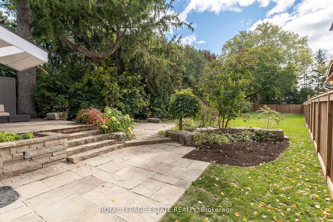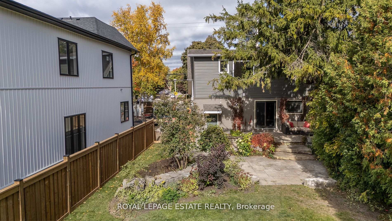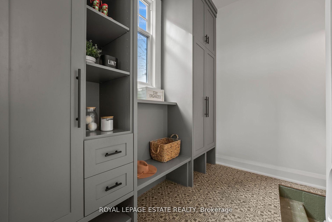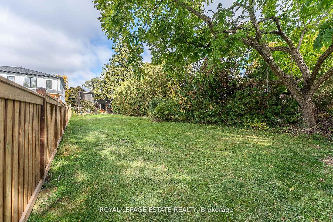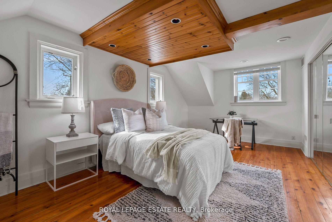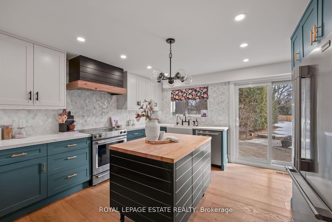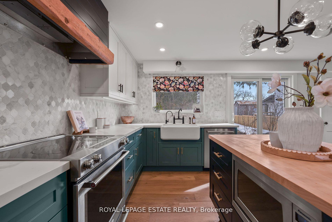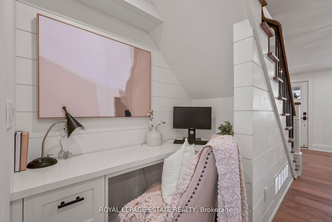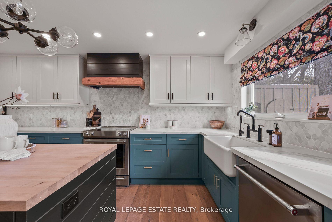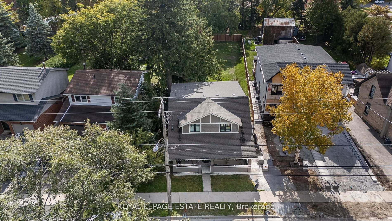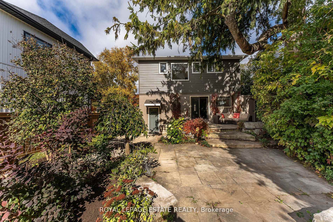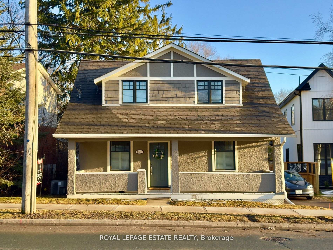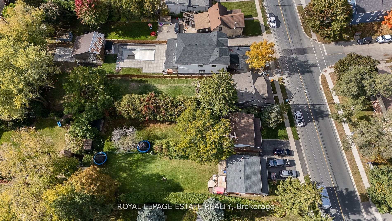$1,579,900
Available - For Sale
Listing ID: N12114975
6641 Main Stre , Whitchurch-Stouffville, L4A 6B3, York
| This beautifully restored 1855 Century home is one of the oldest in the town of Stouffville and has undergone an extensive renovation, preserving its historic charm while incorporating luxurious modern updates. Welcome to 6641 Main St Stouffville. Over $700K in renovations to ensure the property meets the highest standards. Featured in House & Home magazine, this home stands as a true testament to craftsmanship and elegance. The newly designed primary bedroom offers a serene retreat with high-end finishes. Enjoy the convenience of a newly constructed 2-car driveway and the expansive 47 x 200-foot backyard retreat, providing a ton of outdoor space for relaxation or entertainment. This home combines rich heritage with contemporary style, making it a unique find in the Stouffville area. Come see this beautiful rare gem before it's gone! |
| Price | $1,579,900 |
| Taxes: | $5284.53 |
| Occupancy: | Vacant |
| Address: | 6641 Main Stre , Whitchurch-Stouffville, L4A 6B3, York |
| Directions/Cross Streets: | Main St/Stouffville |
| Rooms: | 7 |
| Bedrooms: | 3 |
| Bedrooms +: | 0 |
| Family Room: | T |
| Basement: | Unfinished |
| Level/Floor | Room | Length(ft) | Width(ft) | Descriptions | |
| Room 1 | Main | Living Ro | 21.45 | 13.45 | B/I Bookcase, Pot Lights, Laminate |
| Room 2 | Main | Dining Ro | 16.2 | 13.78 | Pot Lights, Combined w/Kitchen, Laminate |
| Room 3 | Main | Kitchen | 17.52 | 17.15 | Stainless Steel Appl, Centre Island, Overlook Patio |
| Room 4 | In Between | Mud Room | 11.61 | 6.33 | B/I Closet, Tile Floor, Window |
| Room 5 | Second | Bedroom | 11.15 | 13.42 | Walk-In Closet(s), 5 Pc Ensuite, Pot Lights |
| Room 6 | Second | Bedroom 2 | 20.8 | 11.15 | Hardwood Floor, Double Closet, Window |
| Room 7 | Second | Bedroom 3 | 13.22 | 12.63 | Hardwood Floor, Window, Closet |
| Washroom Type | No. of Pieces | Level |
| Washroom Type 1 | 2 | Main |
| Washroom Type 2 | 5 | Second |
| Washroom Type 3 | 3 | Second |
| Washroom Type 4 | 0 | |
| Washroom Type 5 | 0 |
| Total Area: | 0.00 |
| Approximatly Age: | 100+ |
| Property Type: | Detached |
| Style: | 2-Storey |
| Exterior: | Stucco (Plaster) |
| Garage Type: | None |
| Drive Parking Spaces: | 2 |
| Pool: | None |
| Approximatly Age: | 100+ |
| Approximatly Square Footage: | 1500-2000 |
| Property Features: | School, Park |
| CAC Included: | N |
| Water Included: | N |
| Cabel TV Included: | N |
| Common Elements Included: | N |
| Heat Included: | N |
| Parking Included: | N |
| Condo Tax Included: | N |
| Building Insurance Included: | N |
| Fireplace/Stove: | N |
| Heat Type: | Forced Air |
| Central Air Conditioning: | Central Air |
| Central Vac: | N |
| Laundry Level: | Syste |
| Ensuite Laundry: | F |
| Elevator Lift: | False |
| Sewers: | Sewer |
| Utilities-Cable: | A |
| Utilities-Hydro: | Y |
$
%
Years
This calculator is for demonstration purposes only. Always consult a professional
financial advisor before making personal financial decisions.
| Although the information displayed is believed to be accurate, no warranties or representations are made of any kind. |
| ROYAL LEPAGE ESTATE REALTY |
|
|

Mina Nourikhalichi
Broker
Dir:
416-882-5419
Bus:
905-731-2000
Fax:
905-886-7556
| Virtual Tour | Book Showing | Email a Friend |
Jump To:
At a Glance:
| Type: | Freehold - Detached |
| Area: | York |
| Municipality: | Whitchurch-Stouffville |
| Neighbourhood: | Stouffville |
| Style: | 2-Storey |
| Approximate Age: | 100+ |
| Tax: | $5,284.53 |
| Beds: | 3 |
| Baths: | 3 |
| Fireplace: | N |
| Pool: | None |
Locatin Map:
Payment Calculator:

