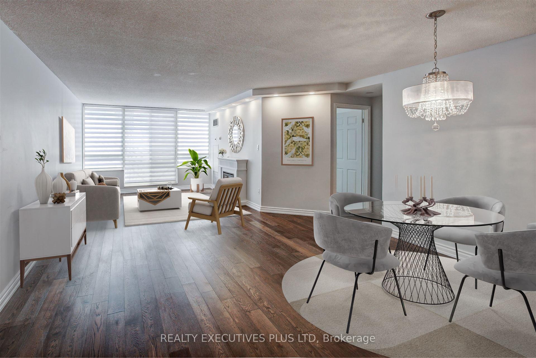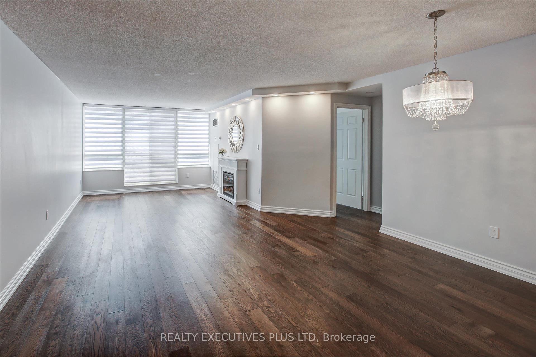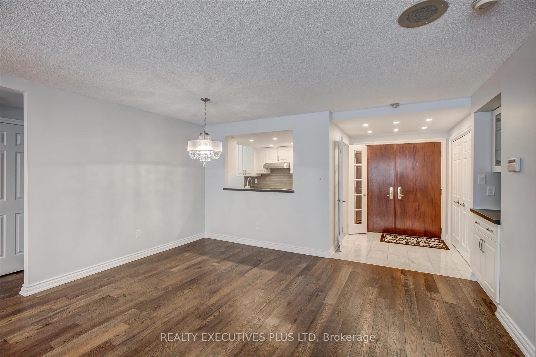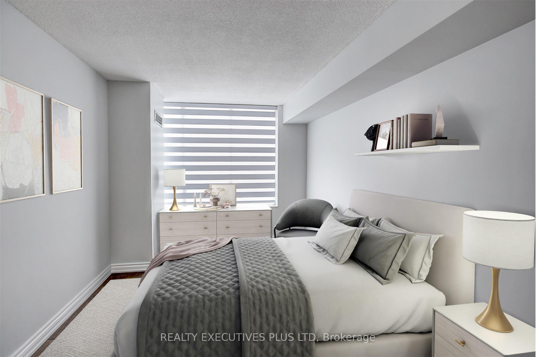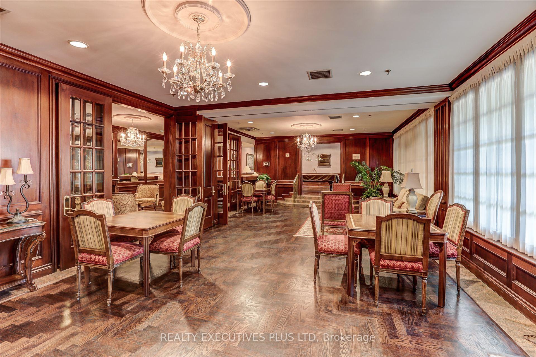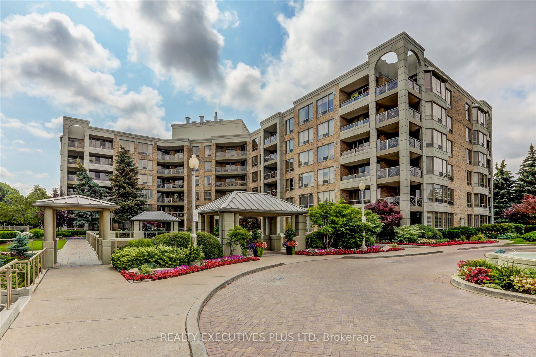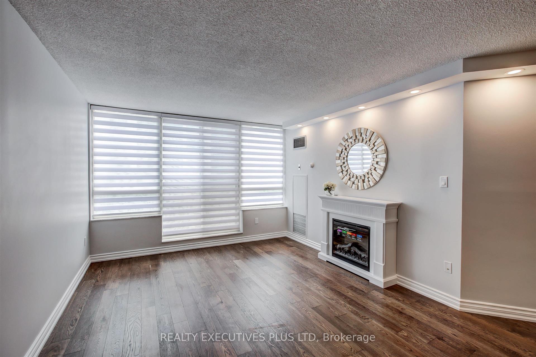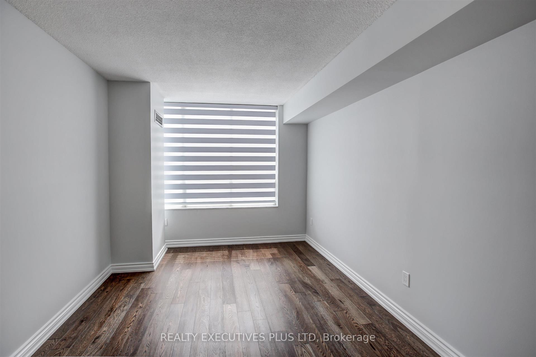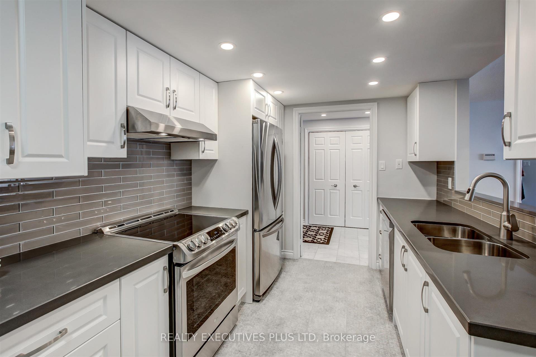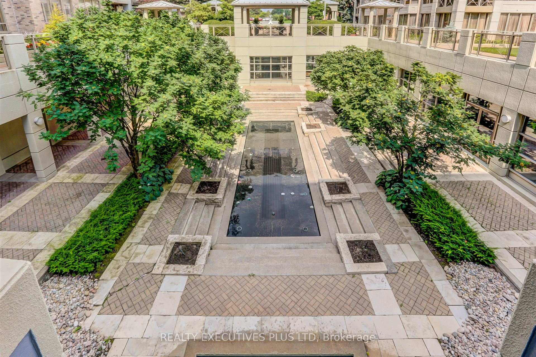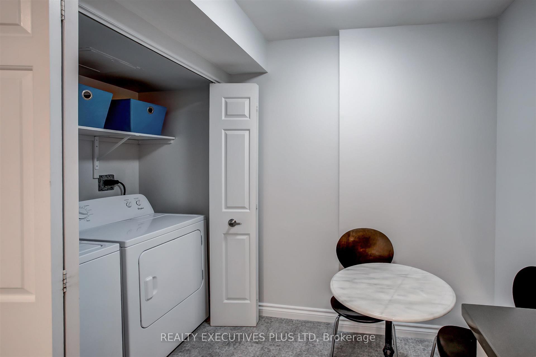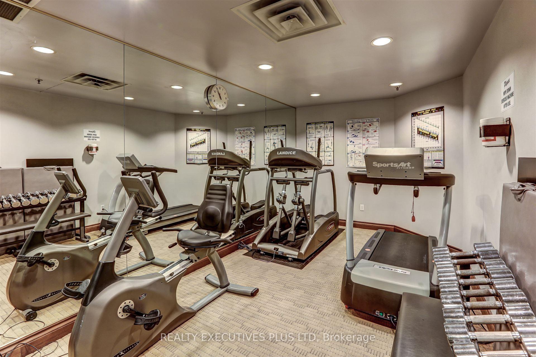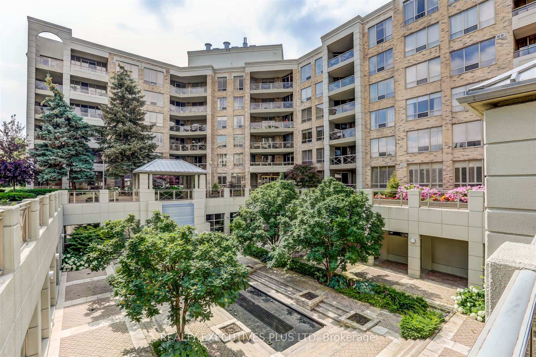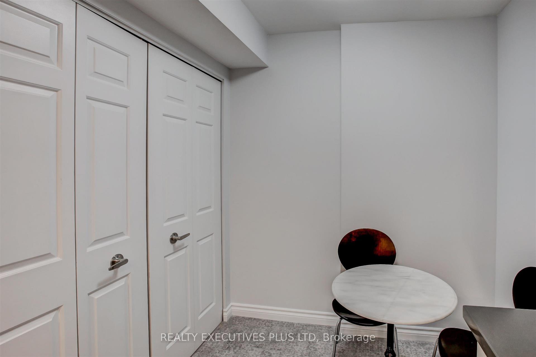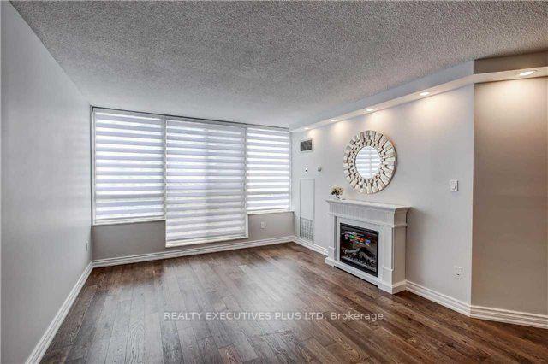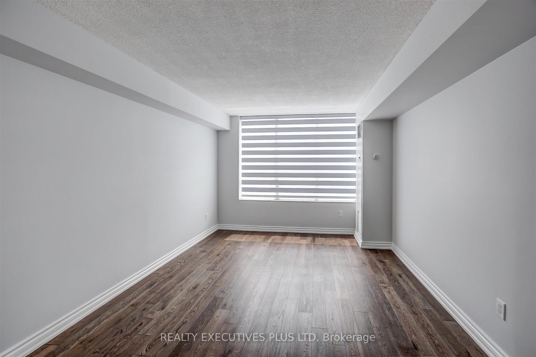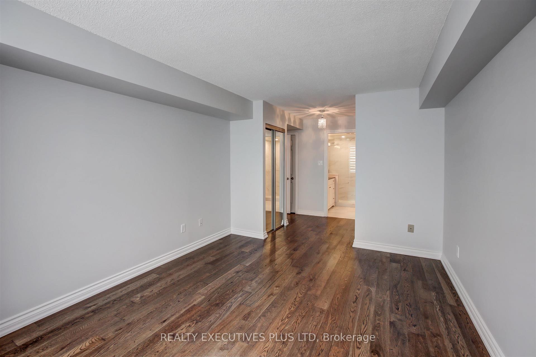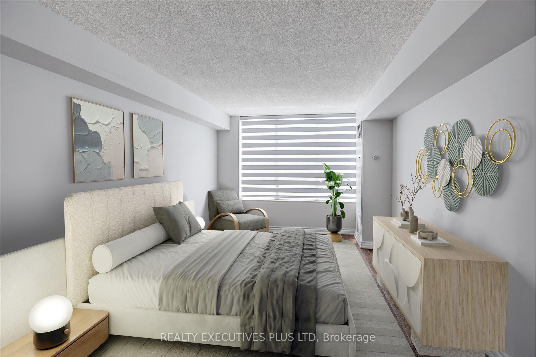$699,900
Available - For Sale
Listing ID: C12115024
215 The Donway Road West , Toronto, M3B 3P5, Toronto
| Welcome to this beautifully updated 2-bedroom, 2-bathroom split-plan suite in the highly sought-after Tapestry in Don Mills. Bright and spacious throughout, the unit features a welcoming formal foyer leading into a large living area with a Juliette balcony. The dining room includes a built-in dry bar and a generous pass-through to the modern eat-in kitchen, perfect for entertaining. The primary bedroom offers a large 3-piece ensuite with a walk-in shower and a walk-in closet. Ample storage is available, with an in-suite storage room and an additional locker for convenience. Building amenities include: 24-hour concierge, indoor pool, whirlpool, and sauna, elegant party room and beautifully landscaped grounds. Maintenance fees cover all utilities, cable TV, and high-speed internet. Enjoy the luxury of resort-style living with the convenience of urban amenities just a short walk away. |
| Price | $699,900 |
| Taxes: | $3626.51 |
| Occupancy: | Vacant |
| Address: | 215 The Donway Road West , Toronto, M3B 3P5, Toronto |
| Postal Code: | M3B 3P5 |
| Province/State: | Toronto |
| Directions/Cross Streets: | LAWRENCE & DON MILLS |
| Level/Floor | Room | Length(ft) | Width(ft) | Descriptions | |
| Room 1 | Flat | Living Ro | 12.99 | 11.18 | Hardwood Floor, Electric Fireplace, Juliette Balcony |
| Room 2 | Flat | Dining Ro | 15.06 | 9.48 | Hardwood Floor, Dry Bar, Pass Through |
| Room 3 | Flat | Kitchen | 14.66 | 8.46 | Quartz Counter, Eat-in Kitchen, Stainless Steel Appl |
| Room 4 | Flat | Primary B | 20.99 | 11.09 | Hardwood Floor, 3 Pc Ensuite, Walk-In Closet(s) |
| Room 5 | Flat | Bedroom 2 | 13.68 | 9.18 | Hardwood Floor, Double Closet |
| Washroom Type | No. of Pieces | Level |
| Washroom Type 1 | 3 | |
| Washroom Type 2 | 2 | |
| Washroom Type 3 | 0 | |
| Washroom Type 4 | 0 | |
| Washroom Type 5 | 0 |
| Total Area: | 0.00 |
| Sprinklers: | Conc |
| Washrooms: | 2 |
| Heat Type: | Forced Air |
| Central Air Conditioning: | Central Air |
$
%
Years
This calculator is for demonstration purposes only. Always consult a professional
financial advisor before making personal financial decisions.
| Although the information displayed is believed to be accurate, no warranties or representations are made of any kind. |
| REALTY EXECUTIVES PLUS LTD |
|
|

Mina Nourikhalichi
Broker
Dir:
416-882-5419
Bus:
905-731-2000
Fax:
905-886-7556
| Book Showing | Email a Friend |
Jump To:
At a Glance:
| Type: | Com - Condo Apartment |
| Area: | Toronto |
| Municipality: | Toronto C13 |
| Neighbourhood: | Banbury-Don Mills |
| Style: | Apartment |
| Tax: | $3,626.51 |
| Maintenance Fee: | $1,592.01 |
| Beds: | 2 |
| Baths: | 2 |
| Fireplace: | Y |
Locatin Map:
Payment Calculator:

