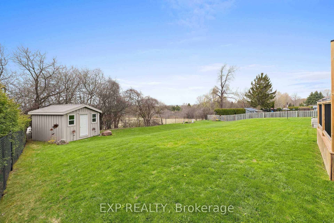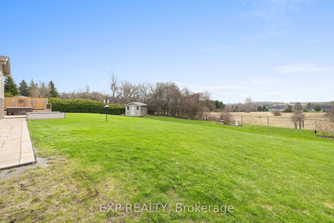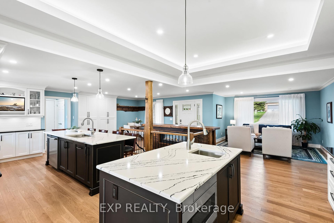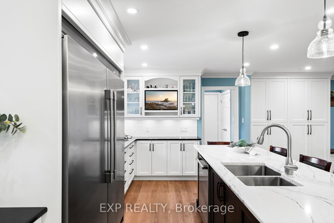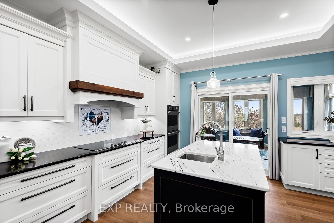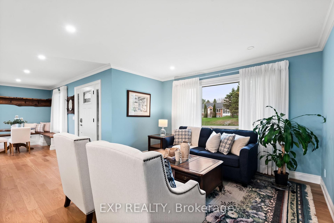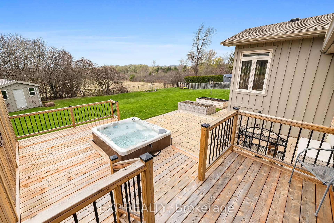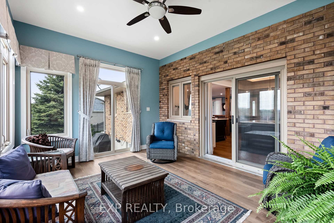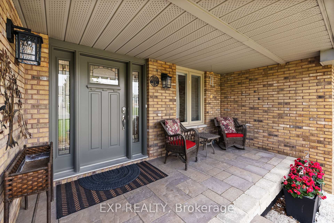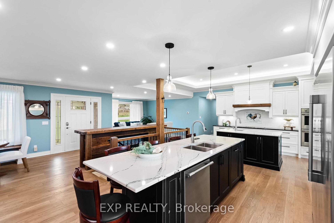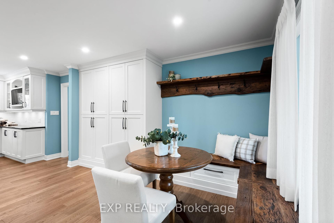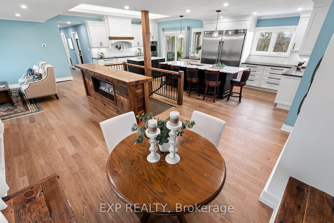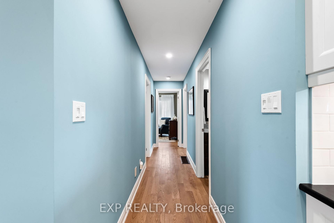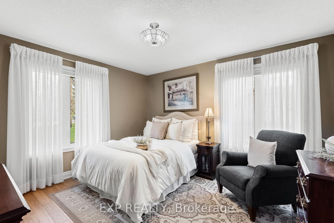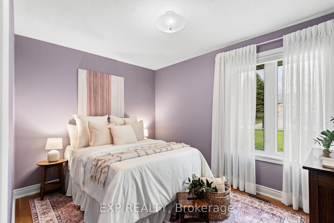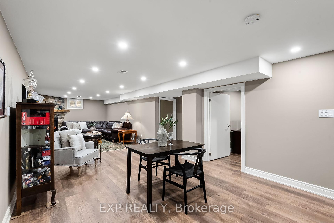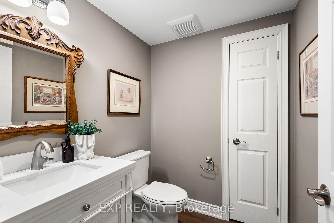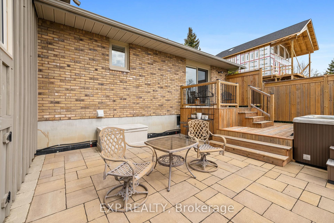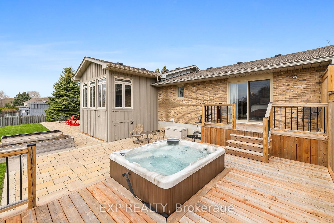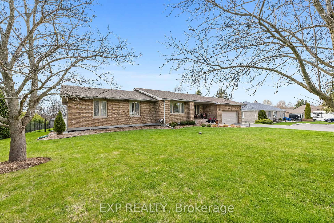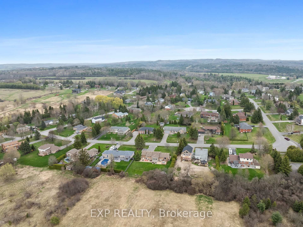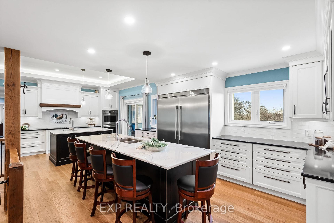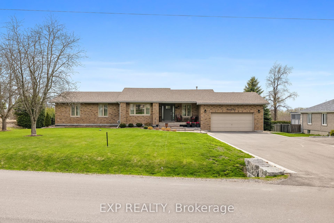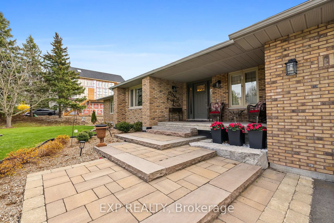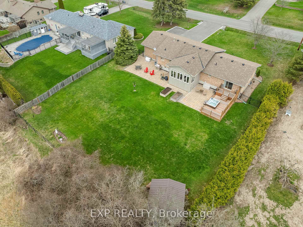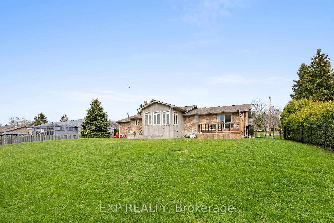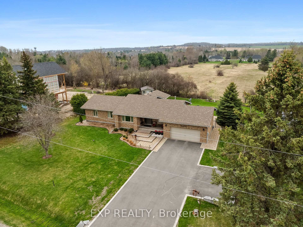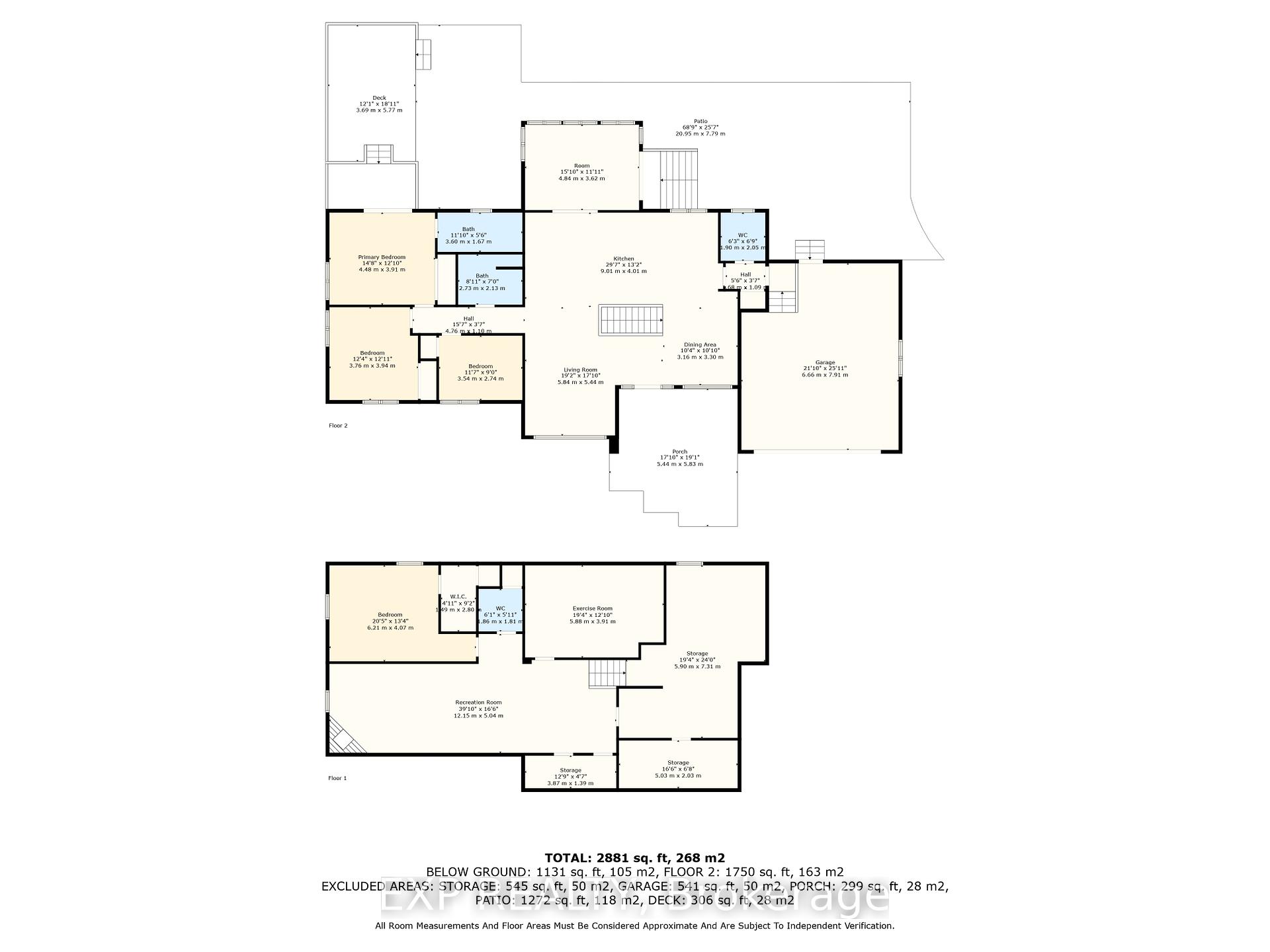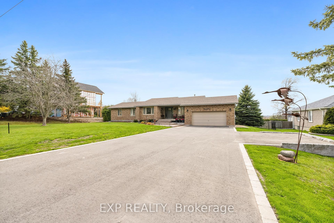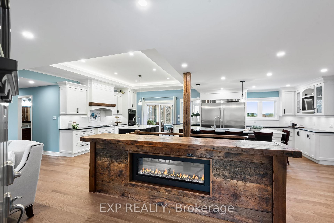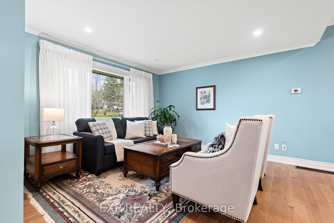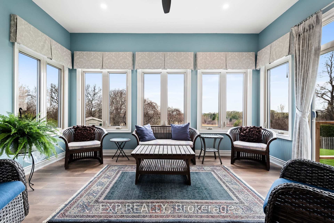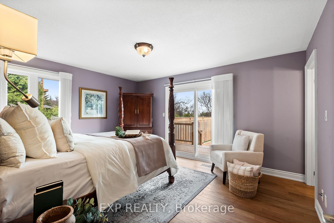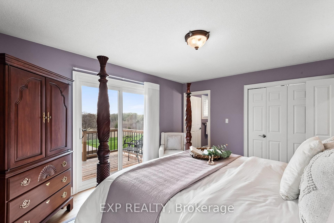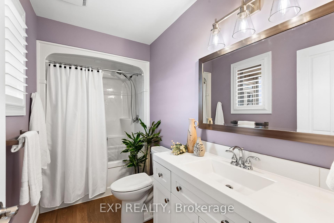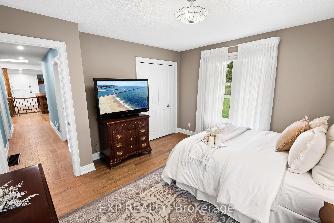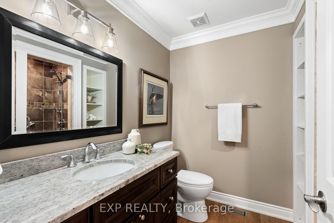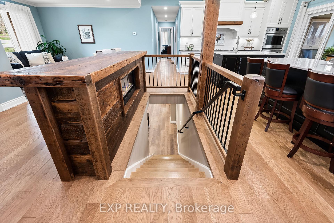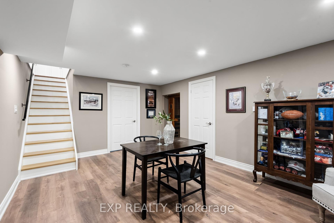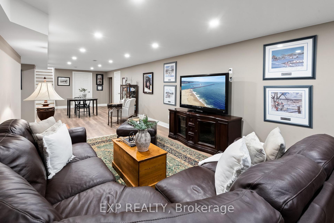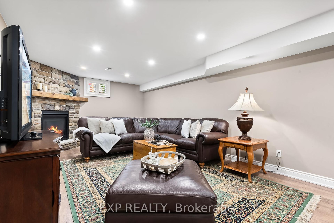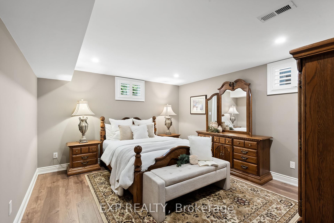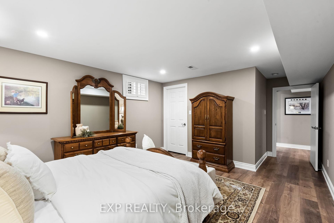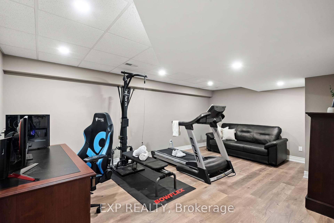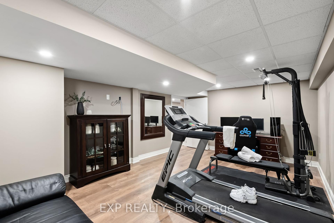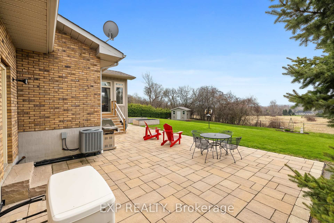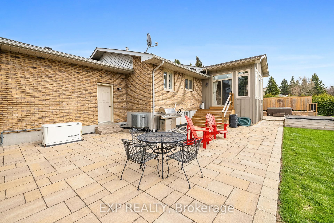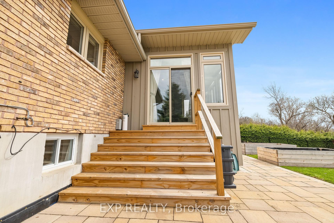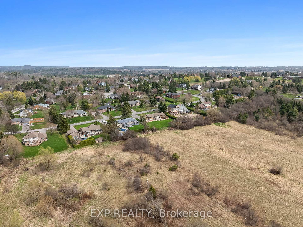$1,245,000
Available - For Sale
Listing ID: X12114678
24 Stoneridge Road , Hamilton Township, K9A 0Y4, Northumberland
| Spectacular, Show-Stopping and Striking is the narrative Surrounding this rare opportunity presenting itself at the Stunning 24 Stoneridge Road. The list of highlights, remodels, renovations and redesigns is extensive with this premiere 4-bedroom, 4-bathroom bungalow located in one of the most sought after and desired neighborhoods, just on the outskirts of "Ontario's Feel Good Town". Walk past the beautifully landscaped front yard, up the newly laid stone front steps where you are greeted with a country like and serene covered front porch. Behind the front door you are guaranteed to be blown away with the newly redesigned and renovated main floor. This entire floor was stripped to the studs (except the bedrooms), stairway to basement flipped and completely transformed to an open concept masterpiece. Straight away is your stunning, custom Hallmark chef's kitchen highlighting this exclusive and limited listing. Totally customized from top to bottom with breathtaking tray ceilings, dueling islands, custom cabinetry, double stack oven, brand new high-end appliances, backsplashes, lighting, wet bar, and more. Off the kitchen walk out through the patio doors to the tranquility offered by the well insulated and recently constructed sunroom. Down the hall in the south wing lies the well-appointed and laid out Primary Suite complete with new 4-piece ensuite and patio walk out to deck space where you can soak in some gorgeous sunsets. 2 additional bedrooms, a 3 piece bathroom, fresh powder room, tailored laundry, seating/dining area and living space complete the main floor. Entirely waterproofed, both inside and out, the lower level was finished from scratch. DMX underlay, water and scratch resistant flooring, grand family room, new furnace, large bedroom, 2-piece bath, office/gym/bedroom and big utility space. Situated on private and pristine half acre lot backing onto open lot/field. Lake Ontario, Parks, Trails, 401 and more, moments away. *SEE ATTCAHED BROCHURE FOR MORE* |
| Price | $1,245,000 |
| Taxes: | $4185.05 |
| Occupancy: | Owner |
| Address: | 24 Stoneridge Road , Hamilton Township, K9A 0Y4, Northumberland |
| Acreage: | .50-1.99 |
| Directions/Cross Streets: | Danforth Rd W and Ontario St |
| Rooms: | 12 |
| Rooms +: | 6 |
| Bedrooms: | 3 |
| Bedrooms +: | 1 |
| Family Room: | T |
| Basement: | Full, Finished |
| Level/Floor | Room | Length(ft) | Width(ft) | Descriptions | |
| Room 1 | Main | Kitchen | 29.55 | 13.15 | Custom Counter, Centre Island, Open Concept |
| Room 2 | Main | Dining Ro | 10.36 | 10.82 | |
| Room 3 | Main | Living Ro | 19.16 | 17.84 | |
| Room 4 | Main | Bathroom | 6.23 | 6.72 | 2 Pc Bath |
| Room 5 | Main | Laundry | 3.94 | 3.61 | |
| Room 6 | Main | Sunroom | 15.88 | 11.87 | Overlooks Backyard, W/O To Patio |
| Room 7 | Main | Primary B | 14.69 | 12.82 | 4 Pc Ensuite, W/O To Deck, Overlooks Backyard |
| Room 8 | Main | Bathroom | 11.81 | 5.48 | 4 Pc Bath, 4 Pc Ensuite |
| Room 9 | Main | Bedroom 2 | 12.33 | 12.92 | |
| Room 10 | Main | Bedroom 3 | 11.61 | 8.99 | |
| Room 11 | Main | Bathroom | 8.95 | 6.99 | 3 Pc Bath |
| Room 12 | Lower | Bedroom 4 | 20.37 | 13.35 | |
| Room 13 | Lower | Bathroom | 6.1 | 5.94 | 2 Pc Bath |
| Room 14 | Lower | Family Ro | 39.85 | 16.53 | |
| Room 15 | Lower | Exercise | 19.29 | 12.82 | Combined w/Office, Combined w/Br, Combined w/Den |
| Washroom Type | No. of Pieces | Level |
| Washroom Type 1 | 4 | Main |
| Washroom Type 2 | 3 | Main |
| Washroom Type 3 | 2 | Main |
| Washroom Type 4 | 2 | Lower |
| Washroom Type 5 | 0 |
| Total Area: | 0.00 |
| Property Type: | Detached |
| Style: | Bungalow |
| Exterior: | Brick |
| Garage Type: | Attached |
| (Parking/)Drive: | Private Do |
| Drive Parking Spaces: | 6 |
| Park #1 | |
| Parking Type: | Private Do |
| Park #2 | |
| Parking Type: | Private Do |
| Pool: | None |
| Approximatly Square Footage: | 1500-2000 |
| CAC Included: | N |
| Water Included: | N |
| Cabel TV Included: | N |
| Common Elements Included: | N |
| Heat Included: | N |
| Parking Included: | N |
| Condo Tax Included: | N |
| Building Insurance Included: | N |
| Fireplace/Stove: | Y |
| Heat Type: | Forced Air |
| Central Air Conditioning: | Central Air |
| Central Vac: | N |
| Laundry Level: | Syste |
| Ensuite Laundry: | F |
| Sewers: | Septic |
$
%
Years
This calculator is for demonstration purposes only. Always consult a professional
financial advisor before making personal financial decisions.
| Although the information displayed is believed to be accurate, no warranties or representations are made of any kind. |
| EXP REALTY |
|
|

Mina Nourikhalichi
Broker
Dir:
416-882-5419
Bus:
905-731-2000
Fax:
905-886-7556
| Virtual Tour | Book Showing | Email a Friend |
Jump To:
At a Glance:
| Type: | Freehold - Detached |
| Area: | Northumberland |
| Municipality: | Hamilton Township |
| Neighbourhood: | Rural Hamilton |
| Style: | Bungalow |
| Tax: | $4,185.05 |
| Beds: | 3+1 |
| Baths: | 4 |
| Fireplace: | Y |
| Pool: | None |
Locatin Map:
Payment Calculator:

