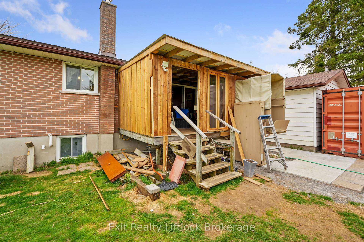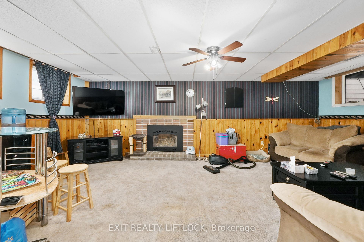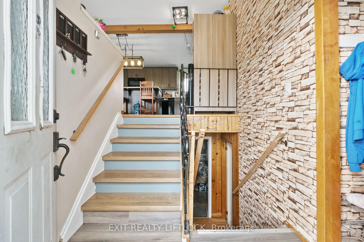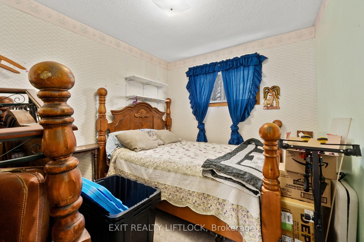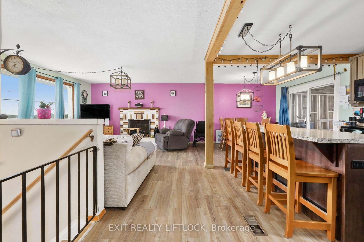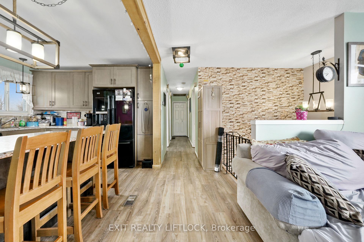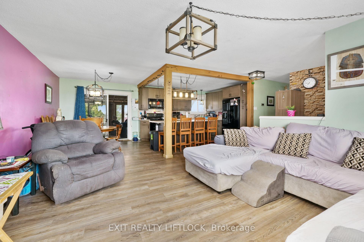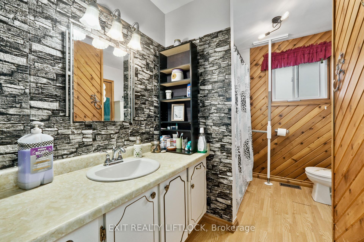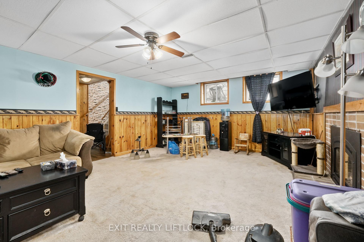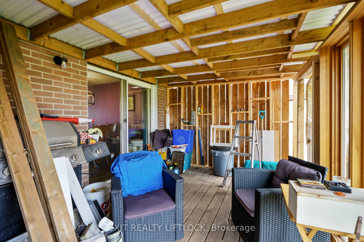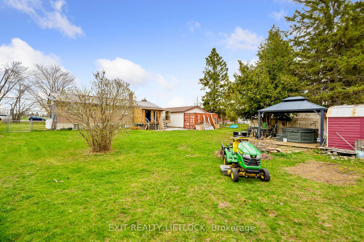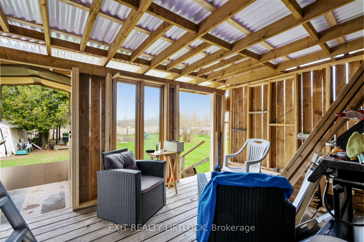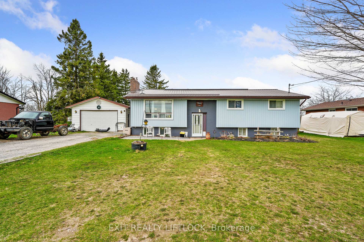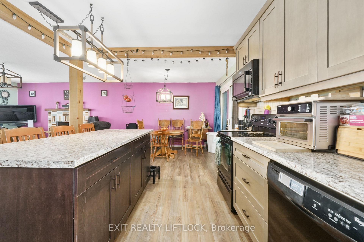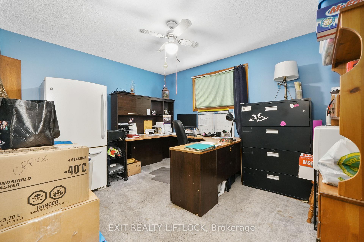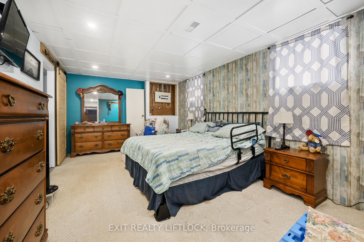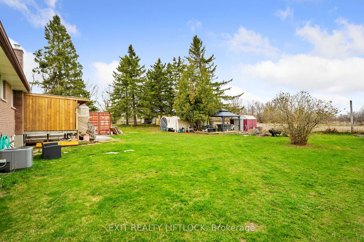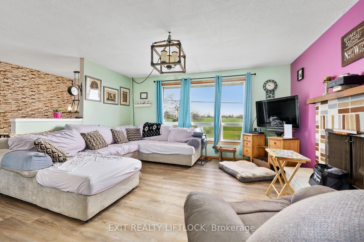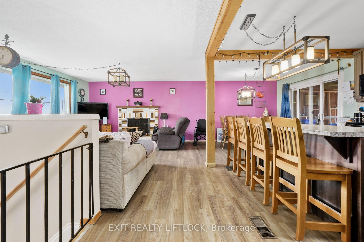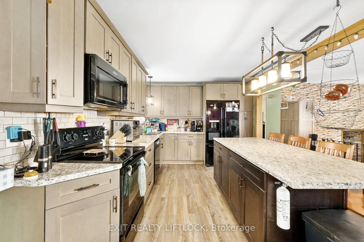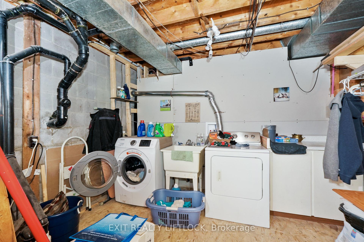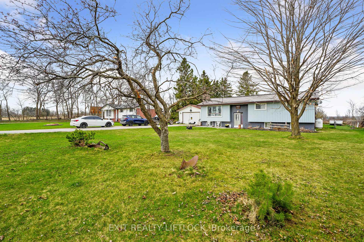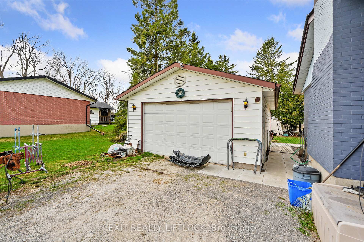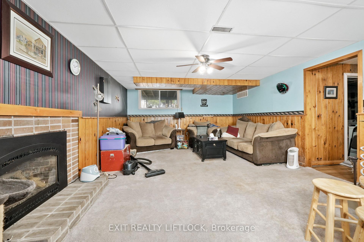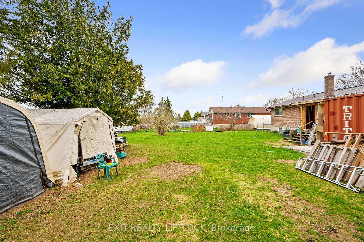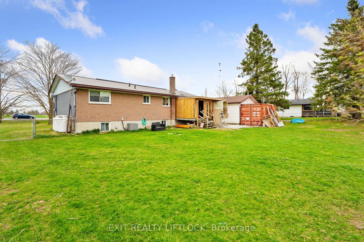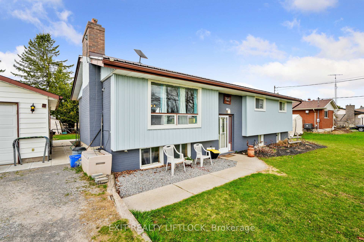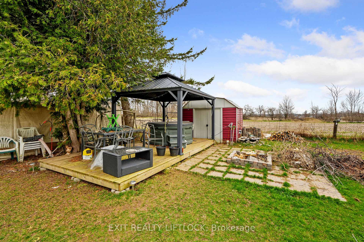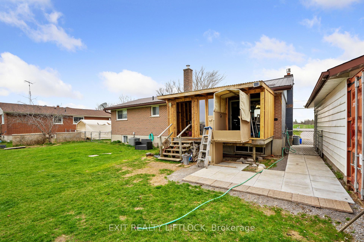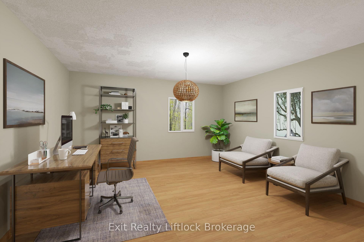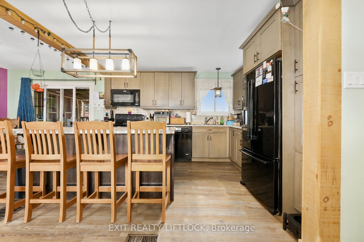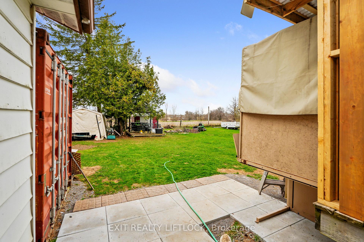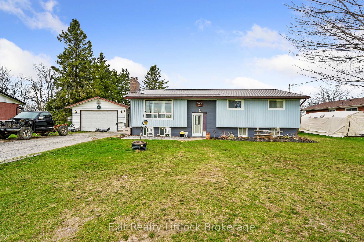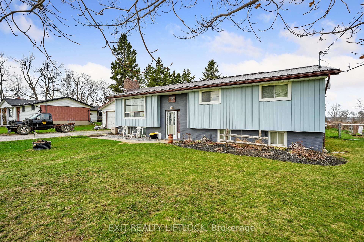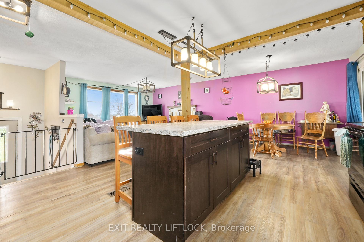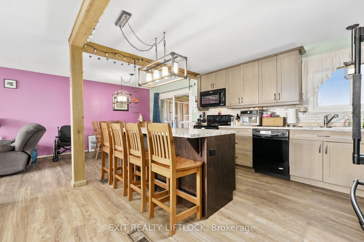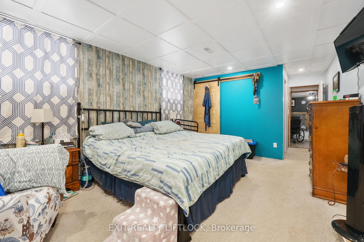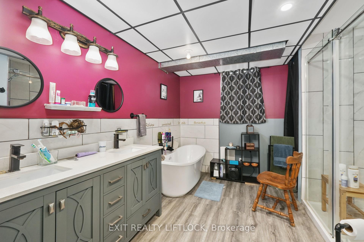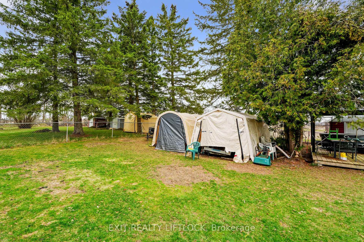$674,900
Available - For Sale
Listing ID: X12115065
1688 Tara Road , Selwyn, K9J 6X2, Peterborough
| Welcome to this charming three-bedroom, two bath raised bungalow nestled in the desirable Ennismore area, near Pigeon Lake. Situated on just under a half acre lot, with fenced rear yard, perfect to keep pets and small children safe. This well ;maintained home offers comfortable family living with an updated kitchen, open concept layout and lots of natural light. The detached garage is perfect for car, hobbies, storage, or a small business. The finished rec room in the basement is perfect for entertaining or having more space. The primary bedroom and private ensuite is the perfect space to relax, and unwind. The covered rear deck offers plenty of protection from the weather so you can still enjoy your morning coffee, or watch the evening sunsets. |
| Price | $674,900 |
| Taxes: | $2325.00 |
| Assessment Year: | 2024 |
| Occupancy: | Owner |
| Address: | 1688 Tara Road , Selwyn, K9J 6X2, Peterborough |
| Acreage: | < .50 |
| Directions/Cross Streets: | Tara Rd & Gannon Line |
| Rooms: | 7 |
| Rooms +: | 4 |
| Bedrooms: | 3 |
| Bedrooms +: | 1 |
| Family Room: | F |
| Basement: | Full, Finished |
| Level/Floor | Room | Length(ft) | Width(ft) | Descriptions | |
| Room 1 | Main | Foyer | 6.63 | 3.51 | Laminate |
| Room 2 | Main | Kitchen | 11.81 | 10.1 | Updated, Open Concept, West View |
| Room 3 | Main | Dining Ro | 9.87 | 10.1 | Glass Doors, Combined w/Kitchen |
| Room 4 | Main | Living Ro | 21.22 | 14.04 | Open Concept, Large Window, East View |
| Room 5 | Main | Bathroom | 7.68 | 10.1 | 3 Pc Bath |
| Room 6 | Main | Bedroom 2 | 15.55 | 11.38 | West View, Closet |
| Room 7 | Main | Bedroom 3 | 12.63 | 10.36 | East View, Closet |
| Room 8 | Main | Bedroom 4 | 8.76 | 10.36 | East View, Closet |
| Room 9 | Basement | Primary B | 24.04 | 11.64 | East View, Large Closet |
| Room 10 | Basement | Bathroom | 10.2 | 11.18 | 4 Pc Ensuite, Separate Shower |
| Room 11 | Basement | Utility R | 20.47 | 11.15 | Combined w/Laundry |
| Washroom Type | No. of Pieces | Level |
| Washroom Type 1 | 3 | Main |
| Washroom Type 2 | 4 | Basement |
| Washroom Type 3 | 0 | |
| Washroom Type 4 | 0 | |
| Washroom Type 5 | 0 |
| Total Area: | 0.00 |
| Approximatly Age: | 31-50 |
| Property Type: | Detached |
| Style: | Bungalow-Raised |
| Exterior: | Brick, Vinyl Siding |
| Garage Type: | Detached |
| (Parking/)Drive: | Private, P |
| Drive Parking Spaces: | 6 |
| Park #1 | |
| Parking Type: | Private, P |
| Park #2 | |
| Parking Type: | Private |
| Park #3 | |
| Parking Type: | Private Do |
| Pool: | None |
| Other Structures: | Fence - Partia |
| Approximatly Age: | 31-50 |
| Approximatly Square Footage: | 700-1100 |
| Property Features: | Lake/Pond, School |
| CAC Included: | N |
| Water Included: | N |
| Cabel TV Included: | N |
| Common Elements Included: | N |
| Heat Included: | N |
| Parking Included: | N |
| Condo Tax Included: | N |
| Building Insurance Included: | N |
| Fireplace/Stove: | Y |
| Heat Type: | Heat Pump |
| Central Air Conditioning: | Central Air |
| Central Vac: | N |
| Laundry Level: | Syste |
| Ensuite Laundry: | F |
| Sewers: | Septic |
| Water: | Drilled W |
| Water Supply Types: | Drilled Well |
| Utilities-Cable: | N |
| Utilities-Hydro: | Y |
$
%
Years
This calculator is for demonstration purposes only. Always consult a professional
financial advisor before making personal financial decisions.
| Although the information displayed is believed to be accurate, no warranties or representations are made of any kind. |
| EXIT REALTY LIFTLOCK |
|
|

Mina Nourikhalichi
Broker
Dir:
416-882-5419
Bus:
905-731-2000
Fax:
905-886-7556
| Virtual Tour | Book Showing | Email a Friend |
Jump To:
At a Glance:
| Type: | Freehold - Detached |
| Area: | Peterborough |
| Municipality: | Selwyn |
| Neighbourhood: | Selwyn |
| Style: | Bungalow-Raised |
| Approximate Age: | 31-50 |
| Tax: | $2,325 |
| Beds: | 3+1 |
| Baths: | 2 |
| Fireplace: | Y |
| Pool: | None |
Locatin Map:
Payment Calculator:

