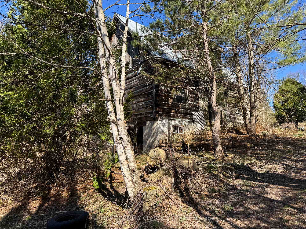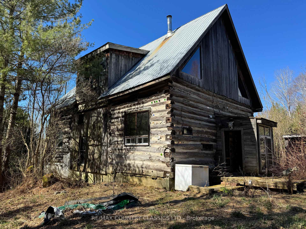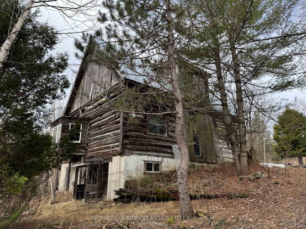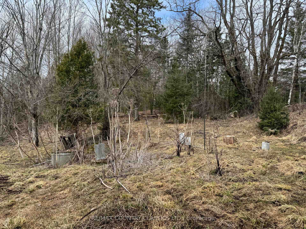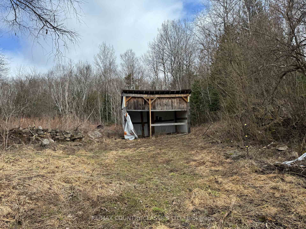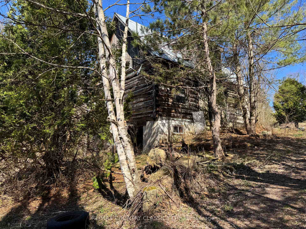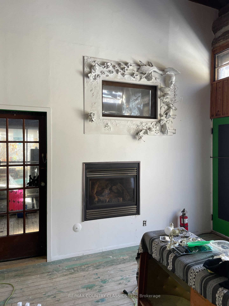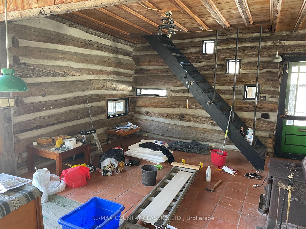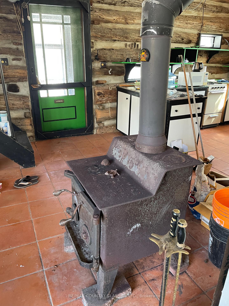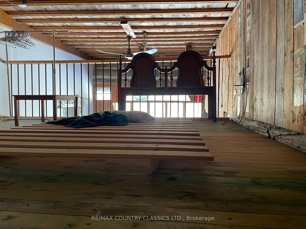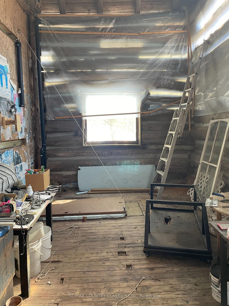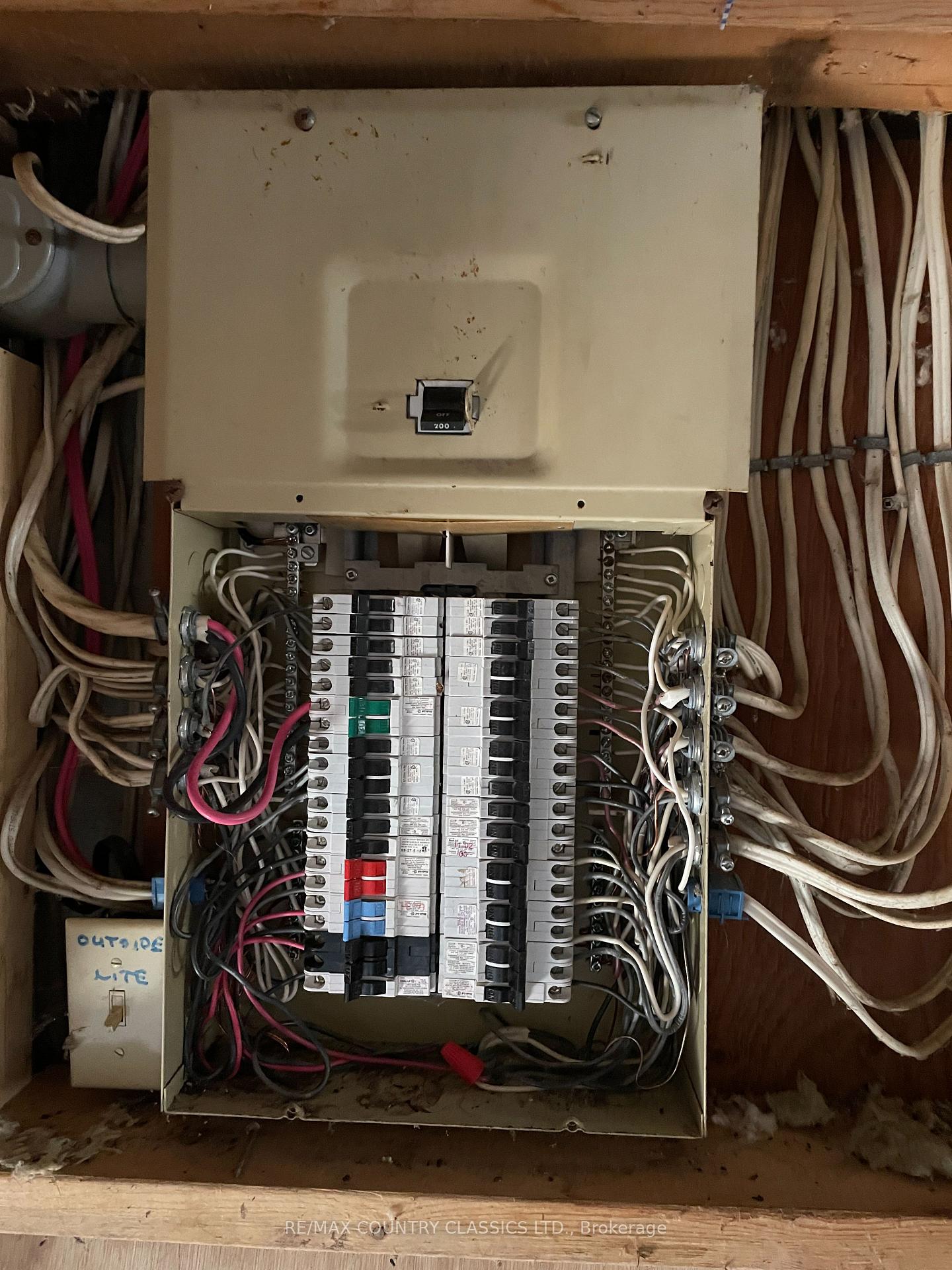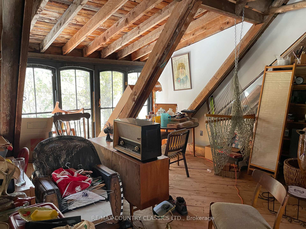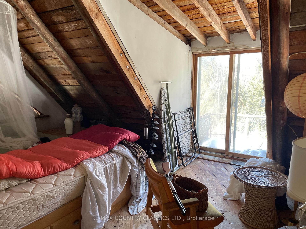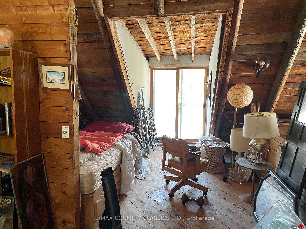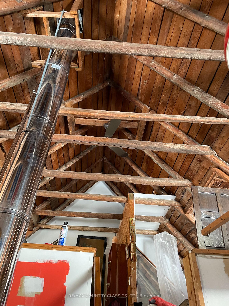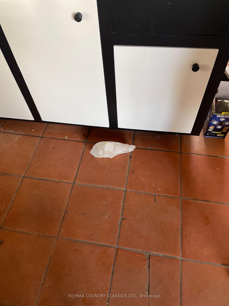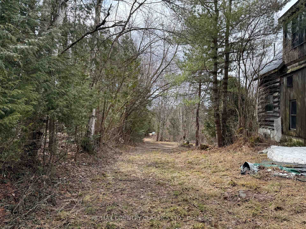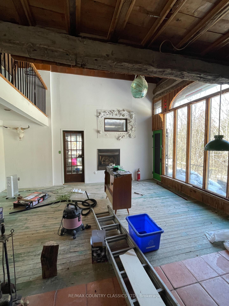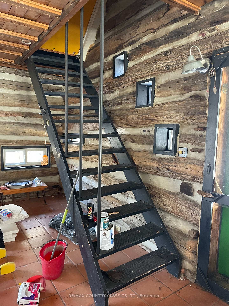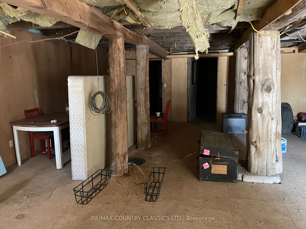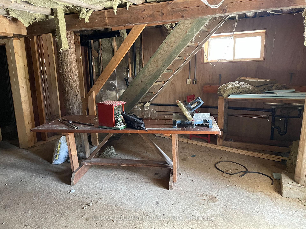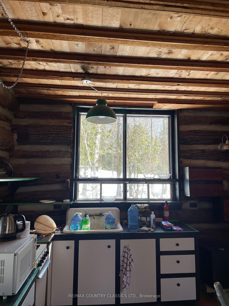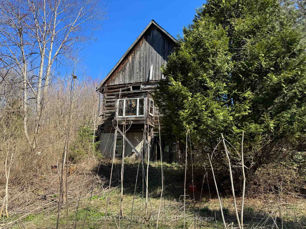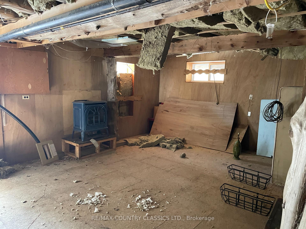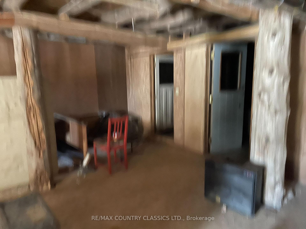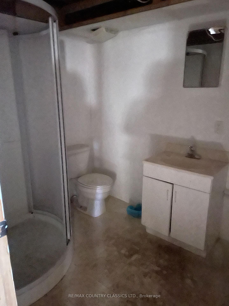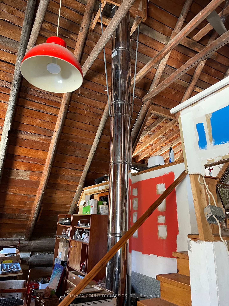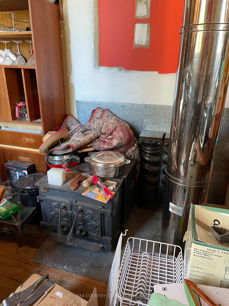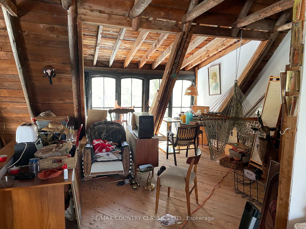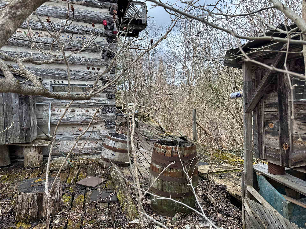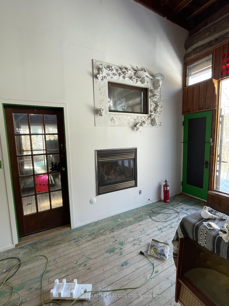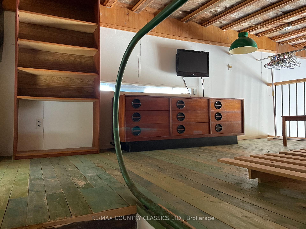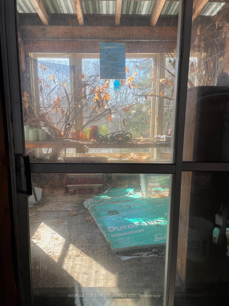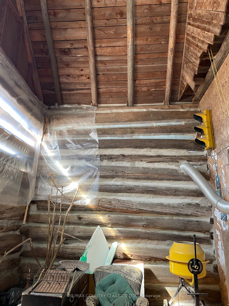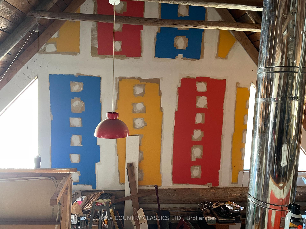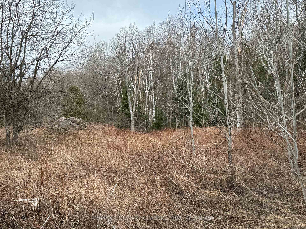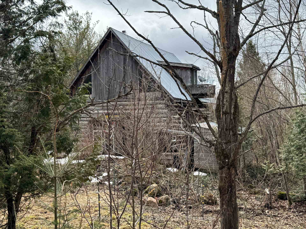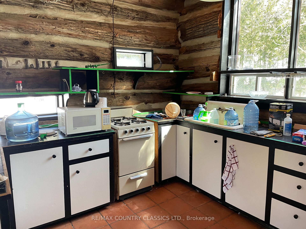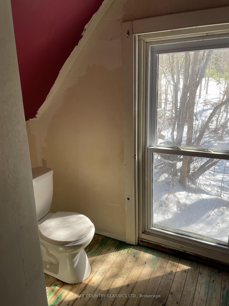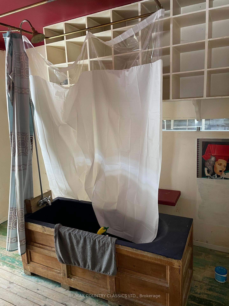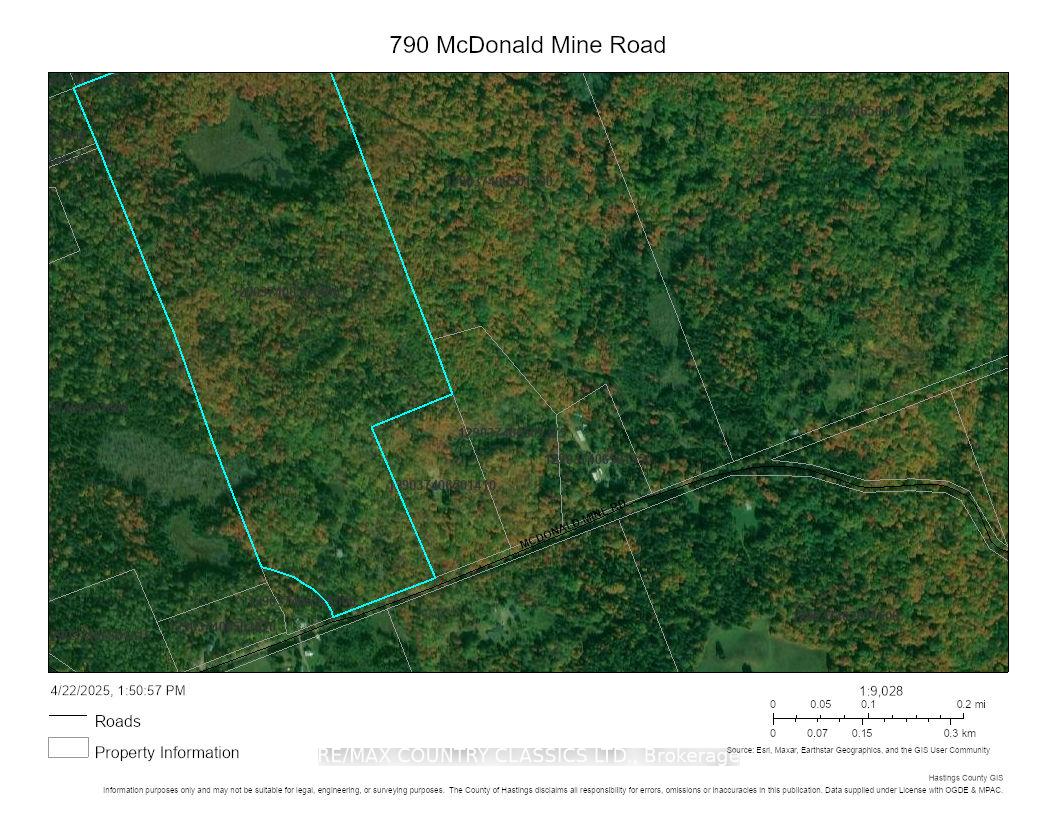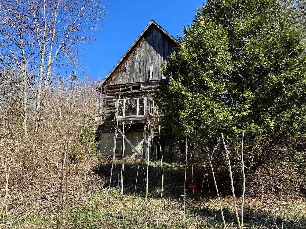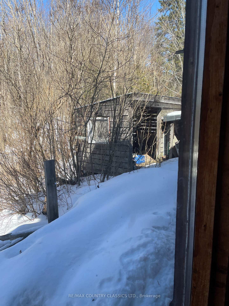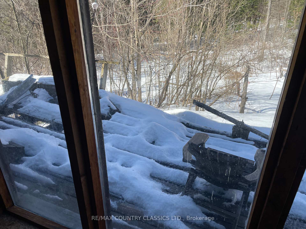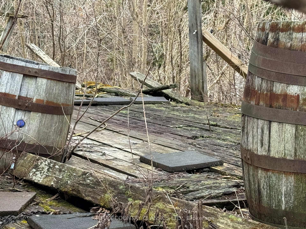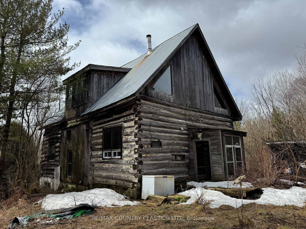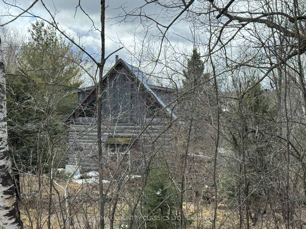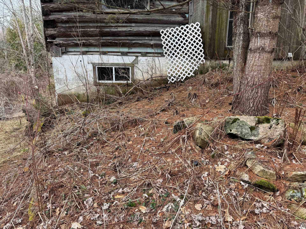$430,000
Available - For Sale
Listing ID: X12115088
790 Mcdonald Mine Road , Hastings Highlands, K0L 1C0, Hastings
| Great potential! Two bedroom log home situated back from the road in 89.7 +/- Acres. The main floor features open concept living room, dining room and kitchen and a 4 piece bath. Upstairs loft is one bedroom which overlooks the living room and the other side has a large bedroom and office area. Downstairs features a walkout basement, large area for a livingroom, 3 piece bath, bedroom area and roughed in for a kitchenette. The property is well treed and there is a sugar bush on the property and various minerals (quartz, tourmaline, feldspar,granite and corundum). The home has been rented out over the last few years and needs some love to be brough back to it's original beauty! |
| Price | $430,000 |
| Taxes: | $3541.99 |
| Occupancy: | Partial |
| Address: | 790 Mcdonald Mine Road , Hastings Highlands, K0L 1C0, Hastings |
| Acreage: | 50-99.99 |
| Directions/Cross Streets: | Musclow Greenview Road and McDonald Mine Road |
| Rooms: | 7 |
| Rooms +: | 1 |
| Bedrooms: | 2 |
| Bedrooms +: | 1 |
| Family Room: | F |
| Basement: | Walk-Out, Partially Fi |
| Level/Floor | Room | Length(ft) | Width(ft) | Descriptions | |
| Room 1 | Main | Kitchen | 12.33 | 10.76 | |
| Room 2 | Main | Living Ro | 13.42 | 17.12 | Fireplace |
| Room 3 | Main | Dining Ro | 8.89 | 17.06 | |
| Room 4 | Main | Bathroom | 6.2 | 9.97 | 4 Pc Bath |
| Room 5 | Main | Sunroom | 29.78 | 17.42 | |
| Room 6 | Second | Bedroom | 11.71 | 15.06 | |
| Room 7 | Second | Bedroom | 29.78 | 14.6 | |
| Room 8 | Second | Office | 29.78 | 11.78 | |
| Room 9 | Basement | Recreatio | 29.78 | 24.57 | |
| Room 10 | Basement | Bathroom | 9.87 | 7.94 | 3 Pc Bath |
| Washroom Type | No. of Pieces | Level |
| Washroom Type 1 | 4 | Main |
| Washroom Type 2 | 3 | Basement |
| Washroom Type 3 | 0 | |
| Washroom Type 4 | 0 | |
| Washroom Type 5 | 0 |
| Total Area: | 0.00 |
| Approximatly Age: | 31-50 |
| Property Type: | Detached |
| Style: | 1 1/2 Storey |
| Exterior: | Log |
| Garage Type: | None |
| (Parking/)Drive: | Lane, Priv |
| Drive Parking Spaces: | 10 |
| Park #1 | |
| Parking Type: | Lane, Priv |
| Park #2 | |
| Parking Type: | Lane |
| Park #3 | |
| Parking Type: | Private |
| Pool: | None |
| Other Structures: | Barn, Out Buil |
| Approximatly Age: | 31-50 |
| Approximatly Square Footage: | 1500-2000 |
| Property Features: | Golf, Hospital |
| CAC Included: | N |
| Water Included: | N |
| Cabel TV Included: | N |
| Common Elements Included: | N |
| Heat Included: | N |
| Parking Included: | N |
| Condo Tax Included: | N |
| Building Insurance Included: | N |
| Fireplace/Stove: | Y |
| Heat Type: | Baseboard |
| Central Air Conditioning: | None |
| Central Vac: | N |
| Laundry Level: | Syste |
| Ensuite Laundry: | F |
| Sewers: | Septic |
| Water: | Drilled W |
| Water Supply Types: | Drilled Well |
| Utilities-Cable: | N |
| Utilities-Hydro: | Y |
$
%
Years
This calculator is for demonstration purposes only. Always consult a professional
financial advisor before making personal financial decisions.
| Although the information displayed is believed to be accurate, no warranties or representations are made of any kind. |
| RE/MAX COUNTRY CLASSICS LTD. |
|
|

Mina Nourikhalichi
Broker
Dir:
416-882-5419
Bus:
905-731-2000
Fax:
905-886-7556
| Book Showing | Email a Friend |
Jump To:
At a Glance:
| Type: | Freehold - Detached |
| Area: | Hastings |
| Municipality: | Hastings Highlands |
| Neighbourhood: | Monteagle Ward |
| Style: | 1 1/2 Storey |
| Approximate Age: | 31-50 |
| Tax: | $3,541.99 |
| Beds: | 2+1 |
| Baths: | 2 |
| Fireplace: | Y |
| Pool: | None |
Locatin Map:
Payment Calculator:

