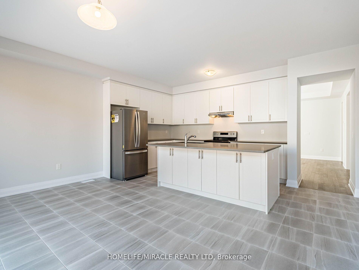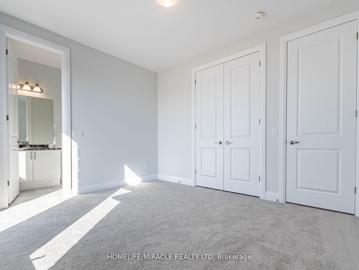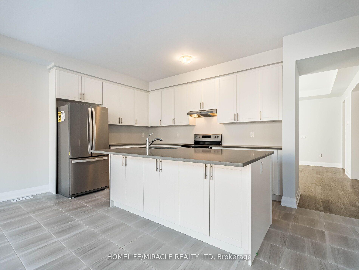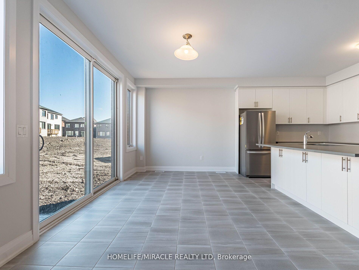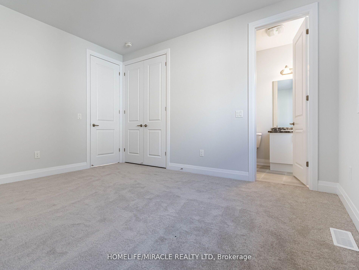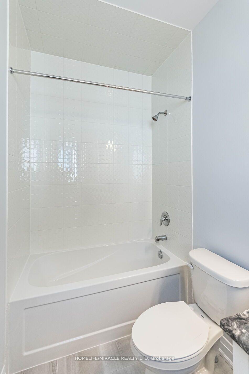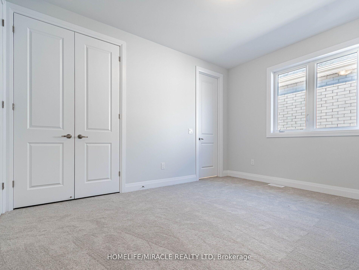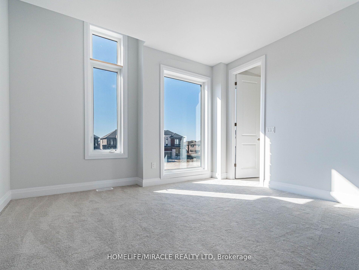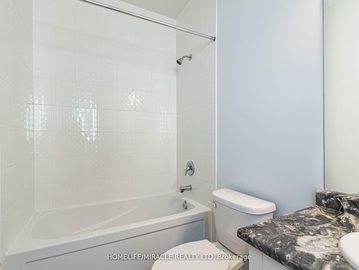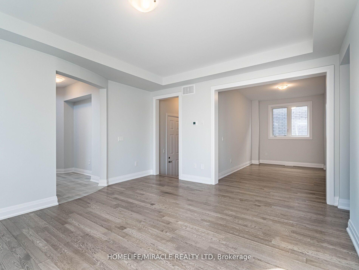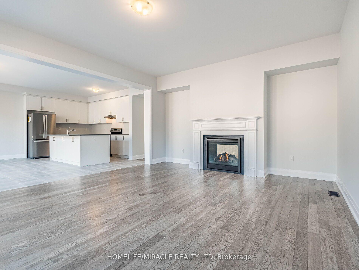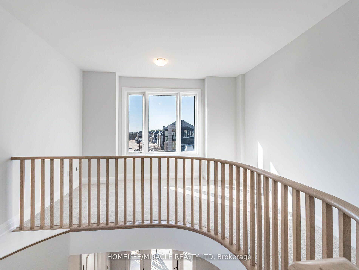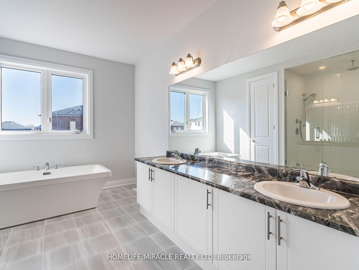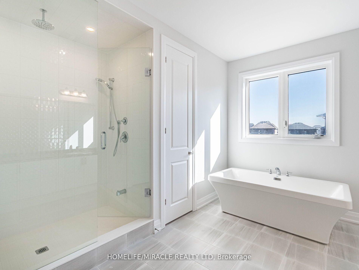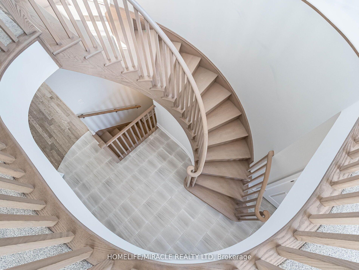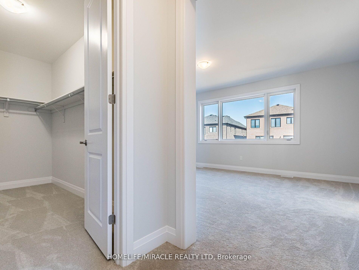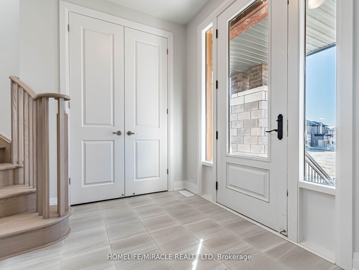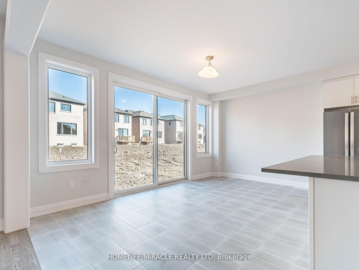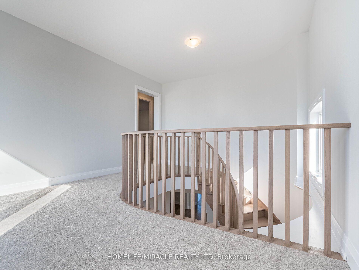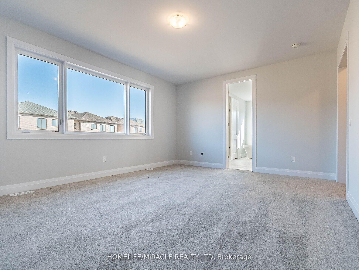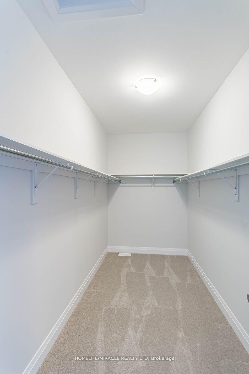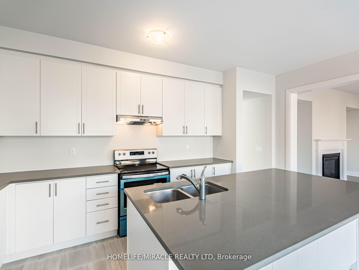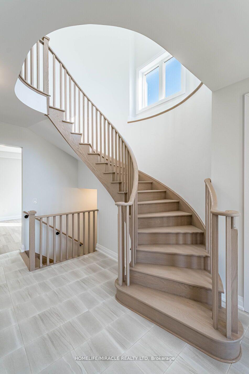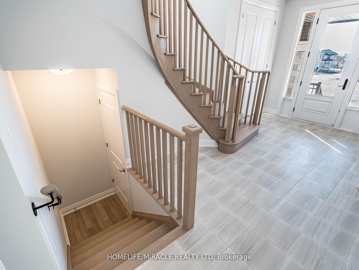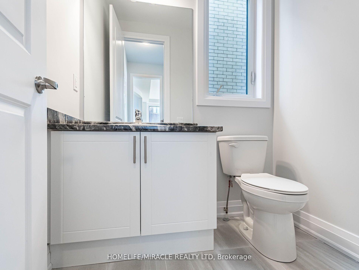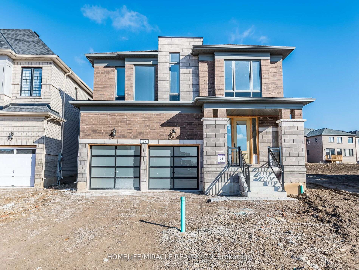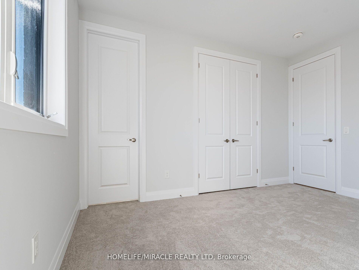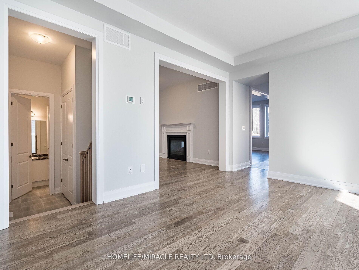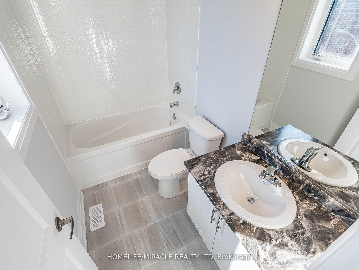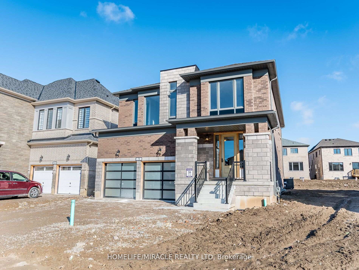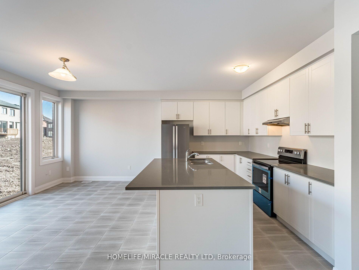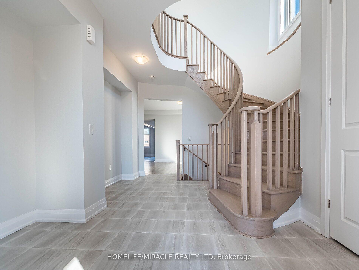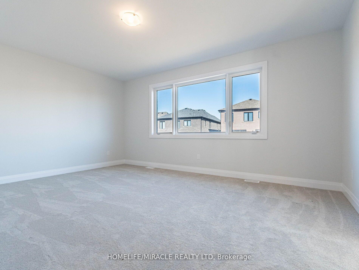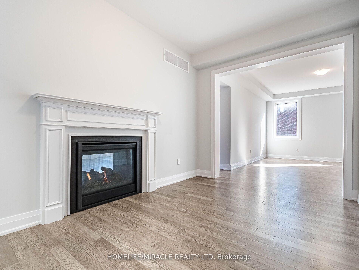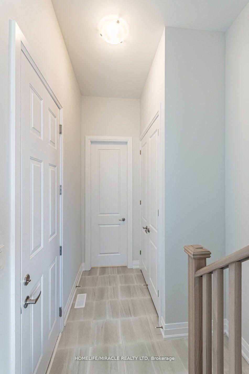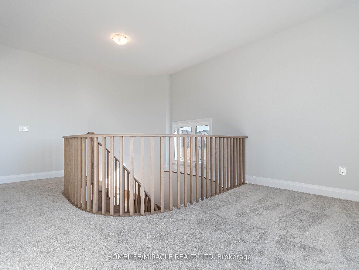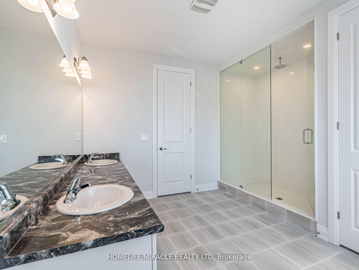$1,039,000
Available - For Sale
Listing ID: X12115193
28 Harding Cour , Woodstock, N4S 7W2, Oxford
| Arthur model 3170 SF with Preferred PKg and Premium Pie Shape lot (72 feet in back) - Brand new detached (Stone & Brick Elevation C) house situated in the most desirable neighborhoods in Woodstock. Open concept layout, functional kitchen with extended breakfast counter. elegant entry as foyer open to above. 4 bedrooms and 4 full washrooms upstairs and computer niche/media space on 2nd floor. The basement is unfinished with large/huge windows. 2nd floor features a master bedroom with a 5 Pc EnSuite with a glass shower, A free-standing tub, and a walk-in closet, All other bedrooms have their washroom attached. Laundry on the 2nd floor for easy access. This house combines elegance, functionality, and modern amenities for comfortable and stylish living. The property is within walking distance of the Park, the Thames River beach, Conservation trails, and a Gurudwara Sri Guru Singh Sabha. Its proximity to the Toyota manufacturing plant, schools, and shopping amenities adds tremendous value, while easy access to highways 401 and 403 ensures a stress-free commute. Don't miss the opportunity to own this stunning property in a vibrant and growing community. Show and sell this beautiful house. |
| Price | $1,039,000 |
| Taxes: | $0.00 |
| Occupancy: | Vacant |
| Address: | 28 Harding Cour , Woodstock, N4S 7W2, Oxford |
| Directions/Cross Streets: | 14th Line / Oxford Rd 17 / Bedi Dr |
| Rooms: | 11 |
| Bedrooms: | 4 |
| Bedrooms +: | 0 |
| Family Room: | T |
| Basement: | Unfinished, Walk-Up |
| Level/Floor | Room | Length(ft) | Width(ft) | Descriptions | |
| Room 1 | Main | Family Ro | 14.6 | 18.01 | Hardwood Floor, 2 Way Fireplace, Open Concept |
| Room 2 | Main | Dining Ro | 13.42 | 12.99 | Hardwood Floor, 2 Way Fireplace, Large Window |
| Room 3 | Main | Living Ro | 14.6 | 9.02 | Hardwood Floor, Large Window |
| Room 4 | Main | Kitchen | 16.79 | 9.02 | Tile Floor, Centre Island, Combined w/Family |
| Room 5 | Main | Breakfast | 16.79 | 11.41 | Tile Floor, W/O To Deck |
| Room 6 | Main | Foyer | 4 | 4.03 | Tile Floor, Open Concept, Circular Oak Stairs |
| Room 7 | Second | Primary B | 17.97 | 13.97 | 5 Pc Ensuite, Walk-In Closet(s), Large Window |
| Room 8 | Second | Bedroom 2 | 13.97 | 11.58 | 4 Pc Ensuite, Walk-In Closet(s), Large Window |
| Room 9 | Second | Bedroom 3 | 12.99 | 11.97 | 4 Pc Ensuite, Walk-In Closet(s), Large Window |
| Room 10 | Second | Bedroom 4 | 13.61 | 10.99 | 4 Pc Ensuite, Walk-In Closet(s), Large Window |
| Room 11 | Second | Media Roo | 13.19 | 8 | Open Concept, Window |
| Washroom Type | No. of Pieces | Level |
| Washroom Type 1 | 2 | Main |
| Washroom Type 2 | 4 | Second |
| Washroom Type 3 | 5 | Second |
| Washroom Type 4 | 0 | |
| Washroom Type 5 | 0 |
| Total Area: | 0.00 |
| Approximatly Age: | New |
| Property Type: | Detached |
| Style: | 2-Storey |
| Exterior: | Brick, Stone |
| Garage Type: | Attached |
| (Parking/)Drive: | Available |
| Drive Parking Spaces: | 4 |
| Park #1 | |
| Parking Type: | Available |
| Park #2 | |
| Parking Type: | Available |
| Pool: | None |
| Approximatly Age: | New |
| Approximatly Square Footage: | 3000-3500 |
| Property Features: | Park, Place Of Worship |
| CAC Included: | N |
| Water Included: | N |
| Cabel TV Included: | N |
| Common Elements Included: | N |
| Heat Included: | N |
| Parking Included: | N |
| Condo Tax Included: | N |
| Building Insurance Included: | N |
| Fireplace/Stove: | Y |
| Heat Type: | Forced Air |
| Central Air Conditioning: | Central Air |
| Central Vac: | N |
| Laundry Level: | Syste |
| Ensuite Laundry: | F |
| Sewers: | Sewer |
| Utilities-Cable: | Y |
$
%
Years
This calculator is for demonstration purposes only. Always consult a professional
financial advisor before making personal financial decisions.
| Although the information displayed is believed to be accurate, no warranties or representations are made of any kind. |
| HOMELIFE/MIRACLE REALTY LTD |
|
|

Mina Nourikhalichi
Broker
Dir:
416-882-5419
Bus:
905-731-2000
Fax:
905-886-7556
| Book Showing | Email a Friend |
Jump To:
At a Glance:
| Type: | Freehold - Detached |
| Area: | Oxford |
| Municipality: | Woodstock |
| Neighbourhood: | Woodstock - North |
| Style: | 2-Storey |
| Approximate Age: | New |
| Beds: | 4 |
| Baths: | 5 |
| Fireplace: | Y |
| Pool: | None |
Locatin Map:
Payment Calculator:

