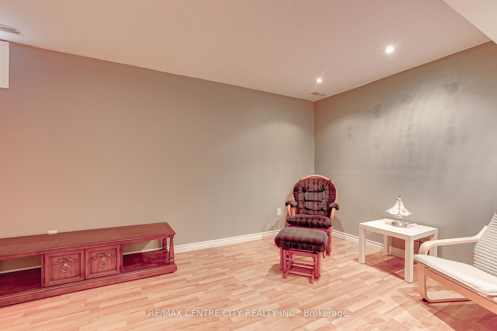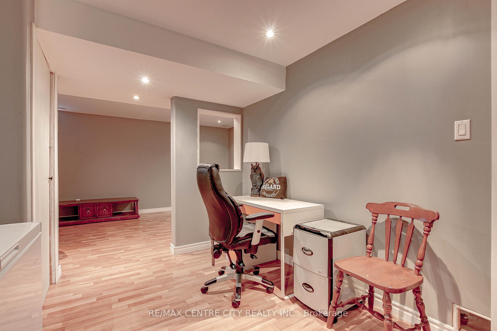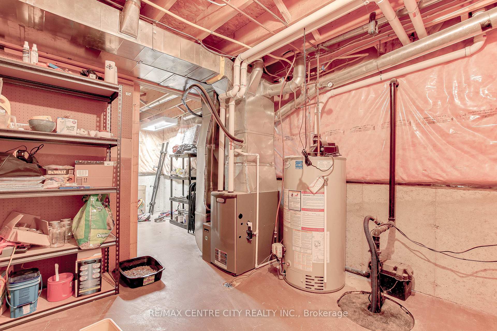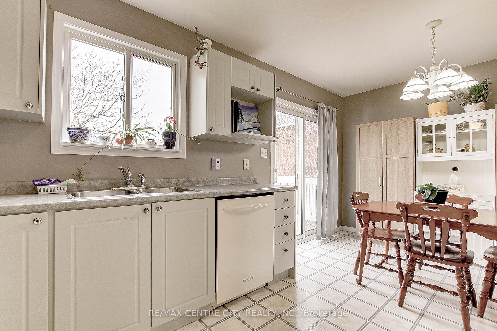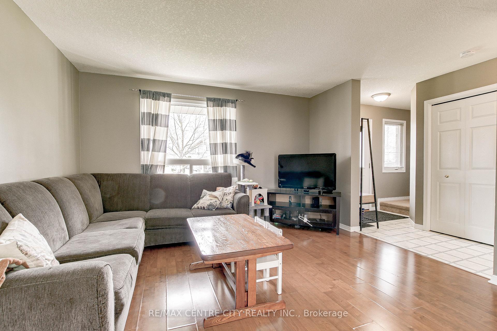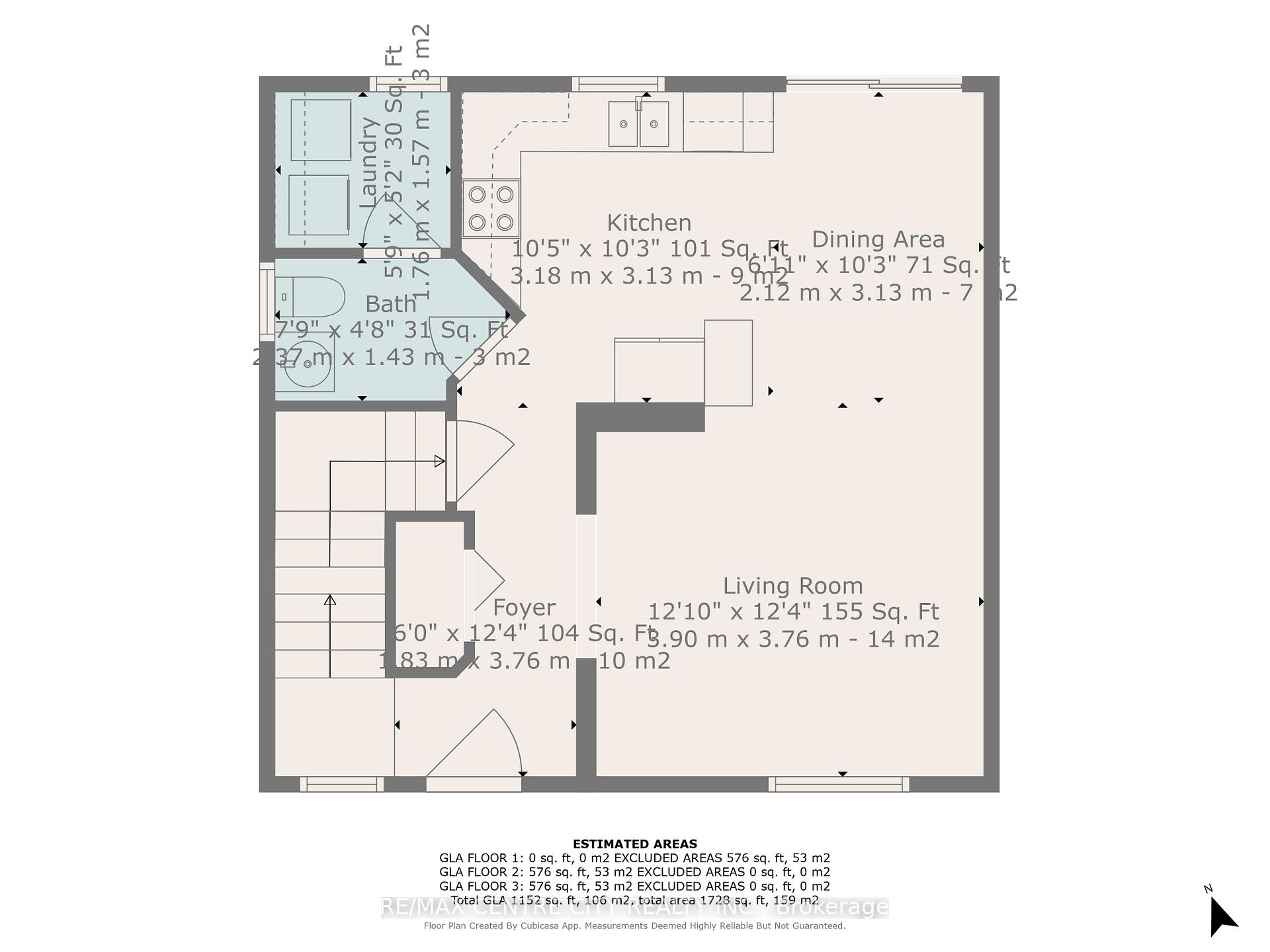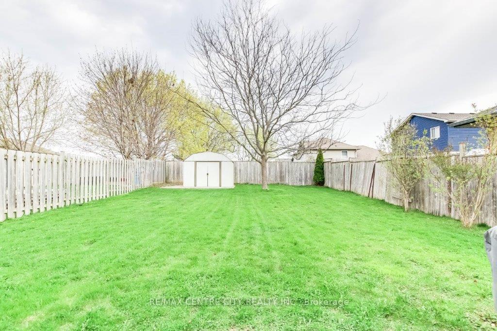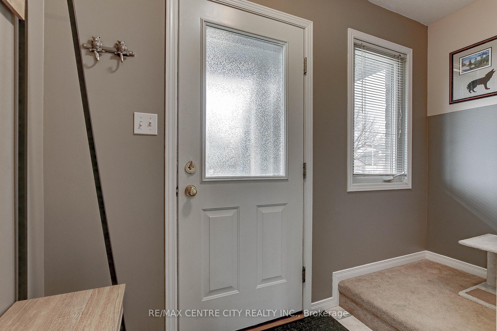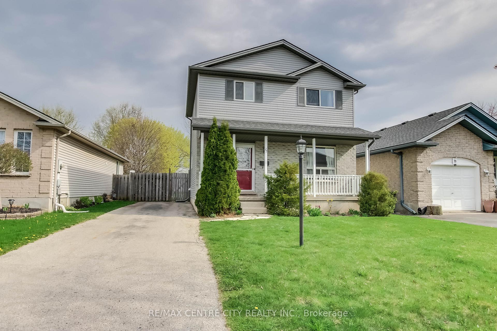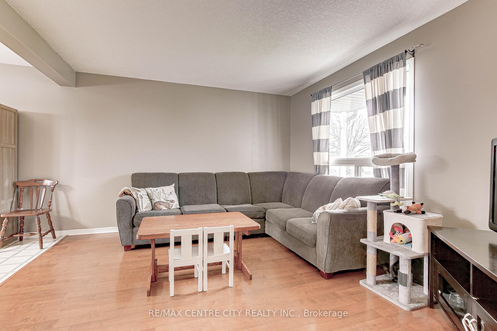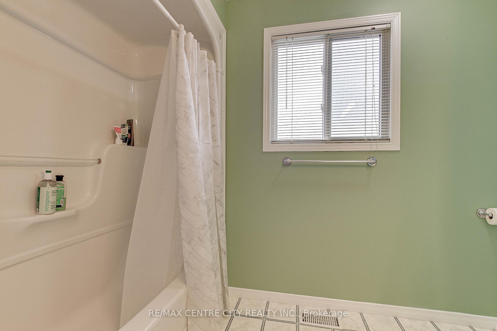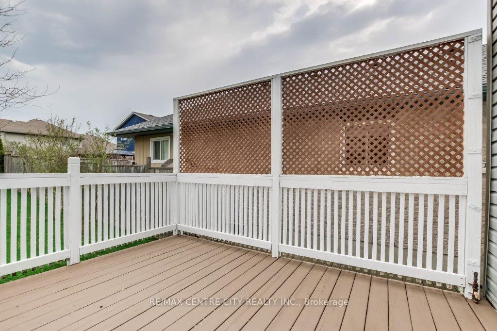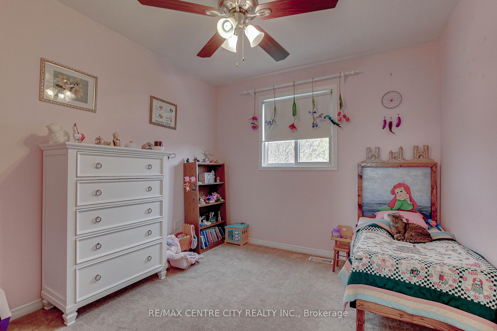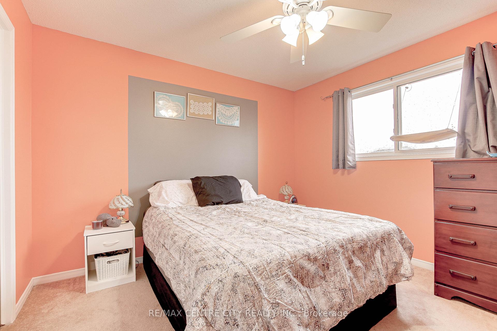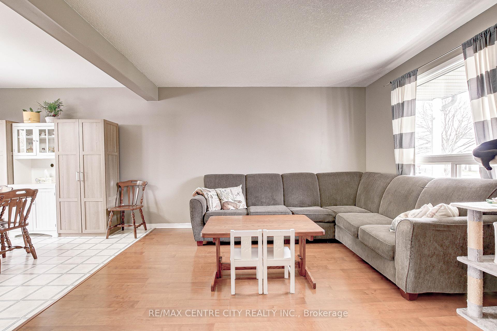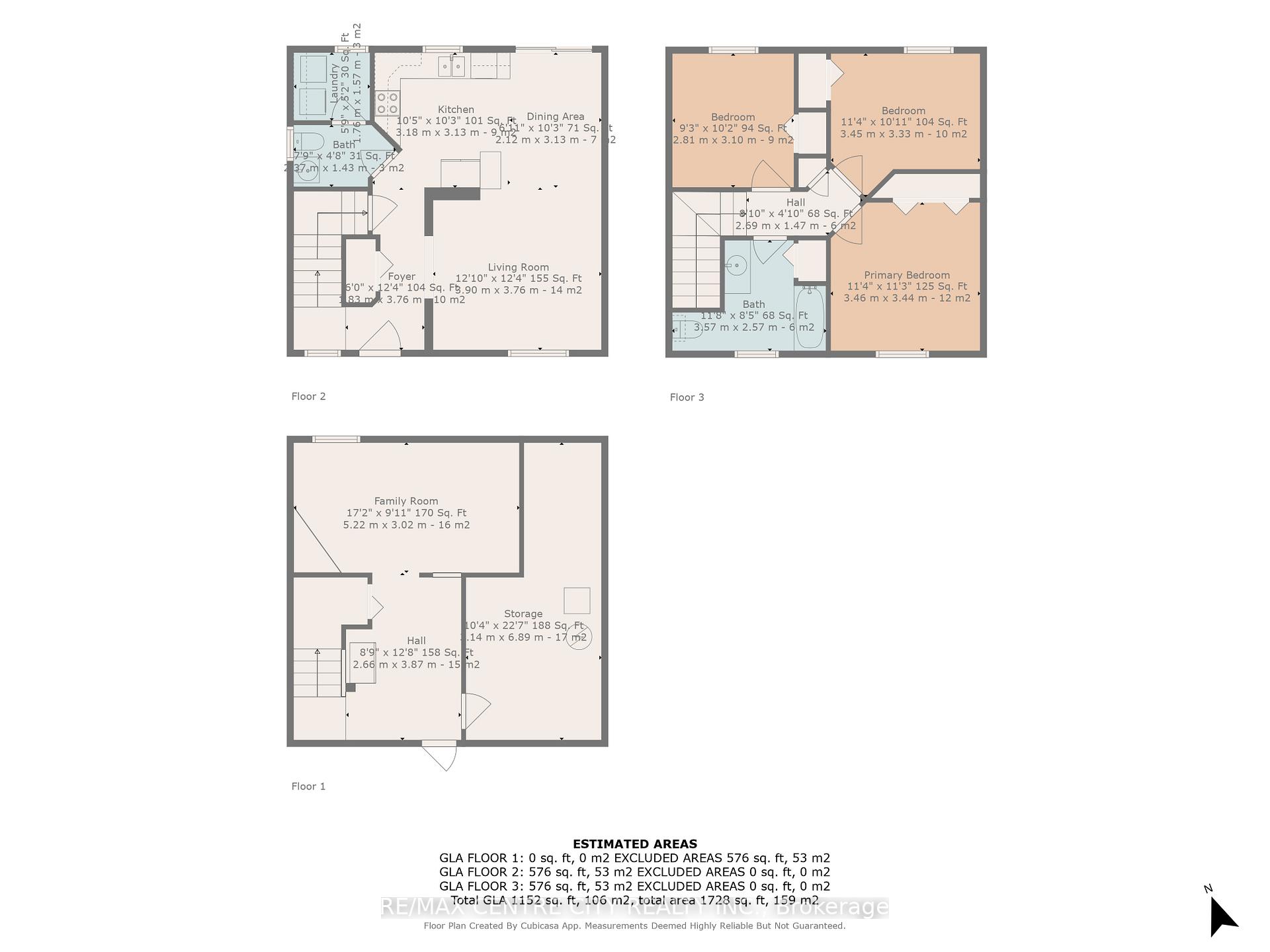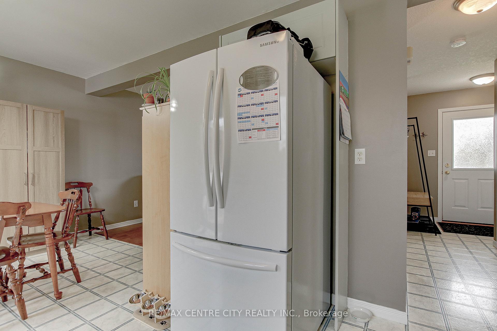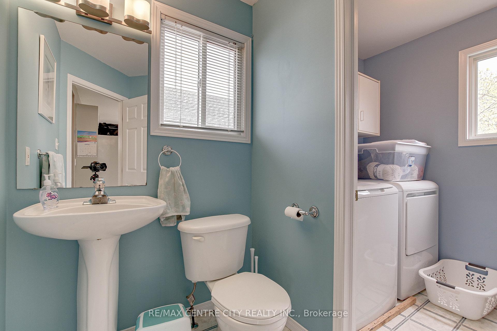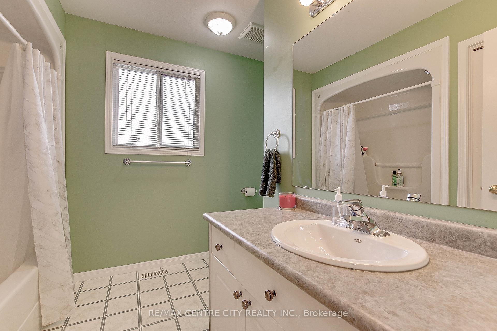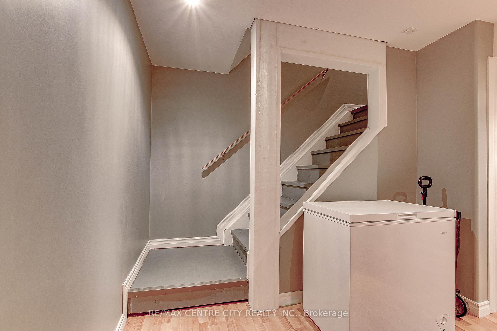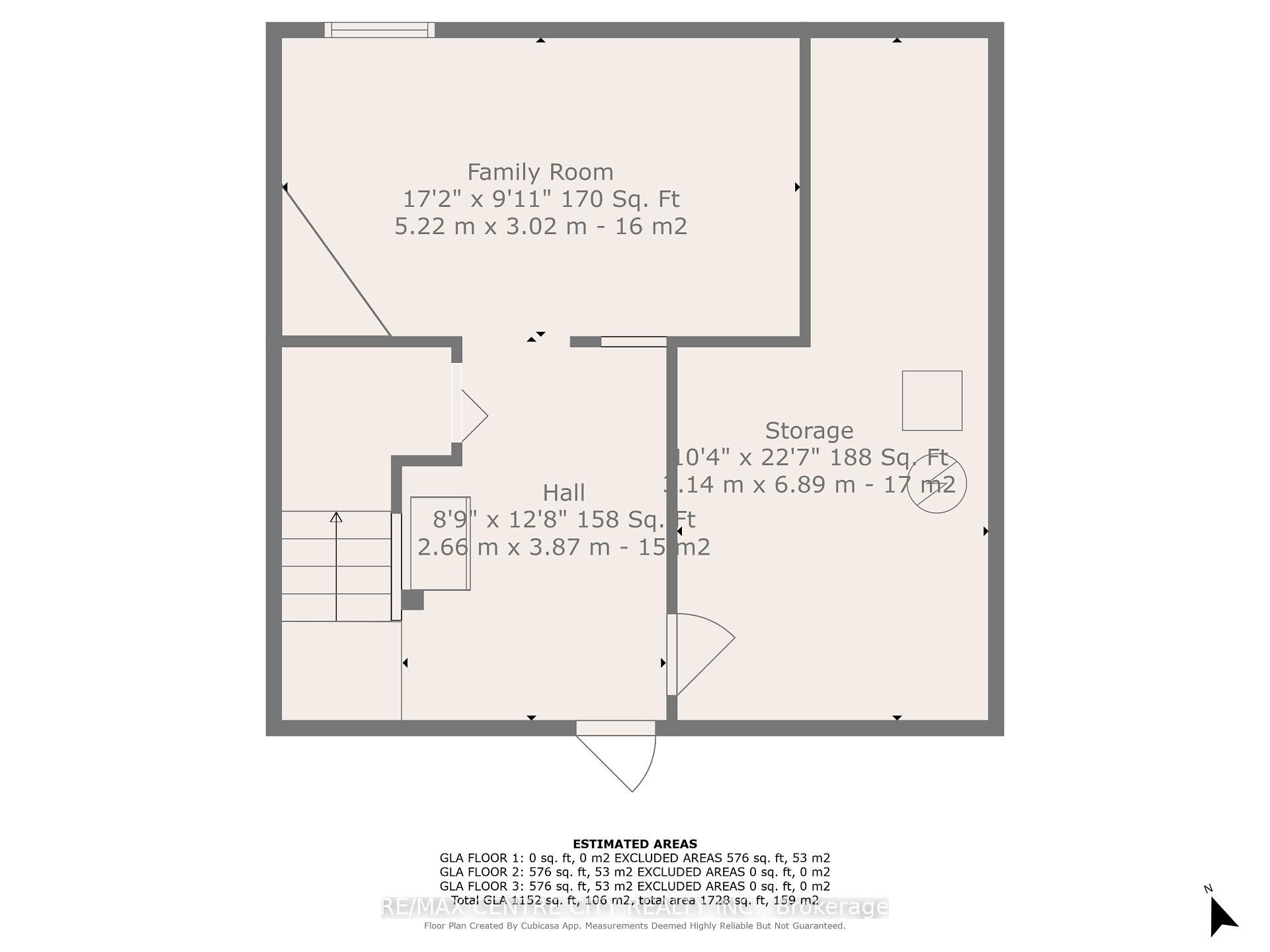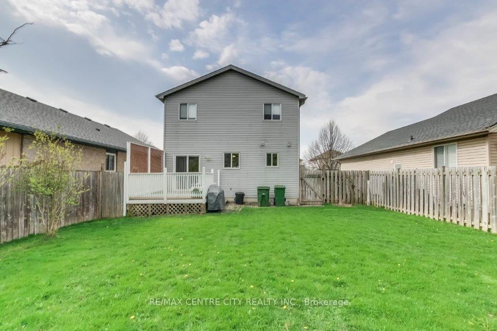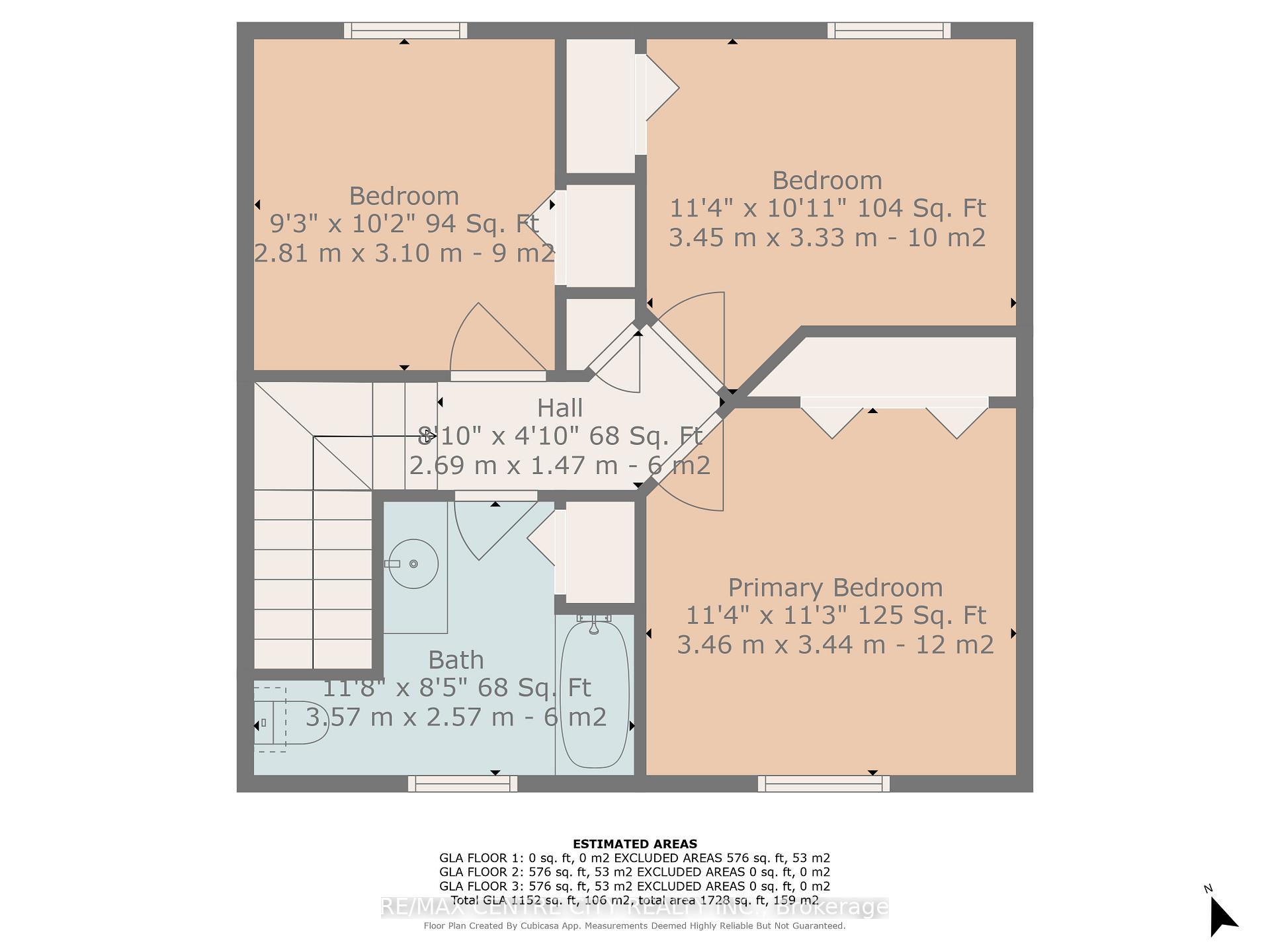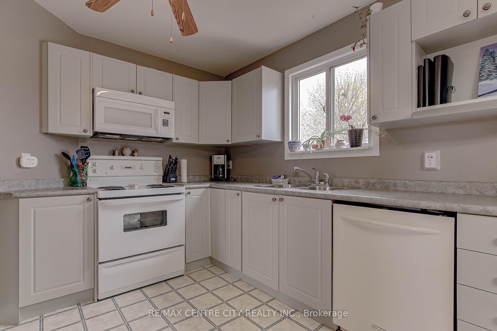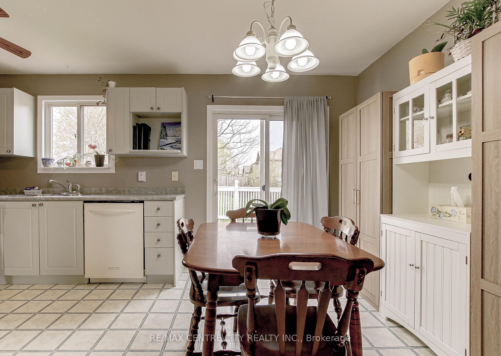$525,000
Available - For Sale
Listing ID: X12115202
27 COOK Cres , St. Thomas, N5R 6J3, Elgin
| Welcome to this charming two-storey home nestled in a well-established St. Thomas neighborhood. Beautifully landscaped with great curb appeal, the home greets you with a welcoming front porch, perfect for morning coffee or evening chats. Step inside to a bright foyer with a staircase leading to the second level. To the right, you'll find a cozy living room that flows seamlessly into an open-concept kitchen and dining area, ideal for family gatherings and entertaining. Sliding doors off the dining room lead to a spacious back deck, perfect for summer BBQs, and a fully fenced yard with green space for kids or pets to play, plus a handy storage shed. Completing the main floor is a convenient laundry room and a 2-piece bathroom. Upstairs, youll find three comfortable bedrooms and a 4-piece bath. The finished basement adds extra living space with a rec room and a utility room offering plenty of storage options. A great family home with space, function, and outdoor enjoyment all wrapped into one! |
| Price | $525,000 |
| Taxes: | $3111.00 |
| Assessment Year: | 2025 |
| Occupancy: | Owner |
| Address: | 27 COOK Cres , St. Thomas, N5R 6J3, Elgin |
| Directions/Cross Streets: | HIGHVIEW DRIVE |
| Rooms: | 10 |
| Rooms +: | 2 |
| Bedrooms: | 3 |
| Bedrooms +: | 0 |
| Family Room: | T |
| Basement: | Full, Partially Fi |
| Level/Floor | Room | Length(ft) | Width(ft) | Descriptions | |
| Room 1 | Main | Foyer | 6 | 12.33 | |
| Room 2 | Main | Living Ro | 12.79 | 12.43 | |
| Room 3 | Main | Dining Ro | 6.95 | 10.27 | W/O To Deck |
| Room 4 | Main | Kitchen | 10.43 | 10.27 | |
| Room 5 | Main | Bathroom | 7.77 | 4.69 | 2 Pc Bath |
| Room 6 | Main | Laundry | 5.77 | 5.15 | |
| Room 7 | Second | Bathroom | 11.71 | 8.43 | 4 Pc Bath |
| Room 8 | Second | Primary B | 11.35 | 11.28 | |
| Room 9 | Second | Bedroom | 11.32 | 10.92 | |
| Room 10 | Second | Bedroom | 9.22 | 10.17 | |
| Room 11 | Basement | Recreatio | 17.12 | 9.91 | |
| Room 12 | Basement | Utility R | 10.3 | 22.6 | |
| Room 13 | Basement | Sitting | 8.72 | 12.69 |
| Washroom Type | No. of Pieces | Level |
| Washroom Type 1 | 2 | Main |
| Washroom Type 2 | 4 | Second |
| Washroom Type 3 | 0 | |
| Washroom Type 4 | 0 | |
| Washroom Type 5 | 0 |
| Total Area: | 0.00 |
| Property Type: | Detached |
| Style: | 2-Storey |
| Exterior: | Brick, Vinyl Siding |
| Garage Type: | None |
| (Parking/)Drive: | Private |
| Drive Parking Spaces: | 2 |
| Park #1 | |
| Parking Type: | Private |
| Park #2 | |
| Parking Type: | Private |
| Pool: | None |
| Approximatly Square Footage: | 1100-1500 |
| Property Features: | Golf, Fenced Yard |
| CAC Included: | N |
| Water Included: | N |
| Cabel TV Included: | N |
| Common Elements Included: | N |
| Heat Included: | N |
| Parking Included: | N |
| Condo Tax Included: | N |
| Building Insurance Included: | N |
| Fireplace/Stove: | N |
| Heat Type: | Forced Air |
| Central Air Conditioning: | Central Air |
| Central Vac: | N |
| Laundry Level: | Syste |
| Ensuite Laundry: | F |
| Sewers: | Sewer |
| Utilities-Cable: | Y |
| Utilities-Hydro: | Y |
$
%
Years
This calculator is for demonstration purposes only. Always consult a professional
financial advisor before making personal financial decisions.
| Although the information displayed is believed to be accurate, no warranties or representations are made of any kind. |
| RE/MAX CENTRE CITY REALTY INC. |
|
|

Mina Nourikhalichi
Broker
Dir:
416-882-5419
Bus:
905-731-2000
Fax:
905-886-7556
| Virtual Tour | Book Showing | Email a Friend |
Jump To:
At a Glance:
| Type: | Freehold - Detached |
| Area: | Elgin |
| Municipality: | St. Thomas |
| Neighbourhood: | SE |
| Style: | 2-Storey |
| Tax: | $3,111 |
| Beds: | 3 |
| Baths: | 2 |
| Fireplace: | N |
| Pool: | None |
Locatin Map:
Payment Calculator:

