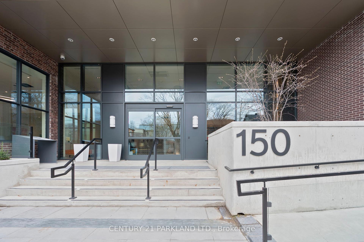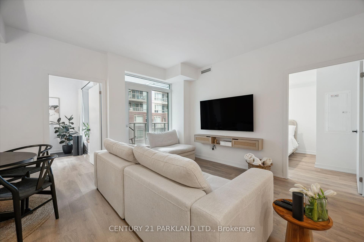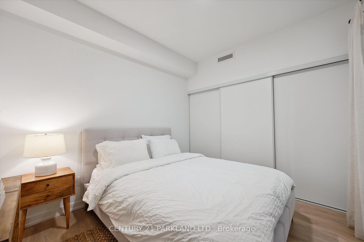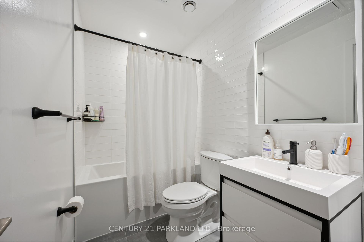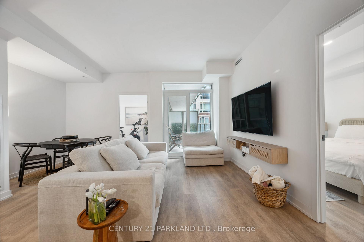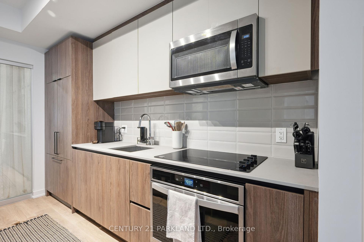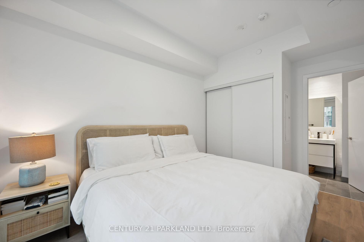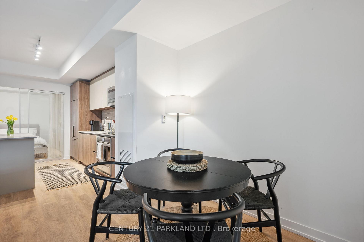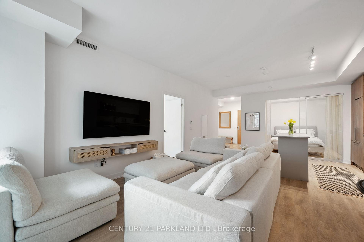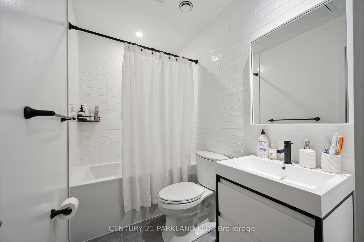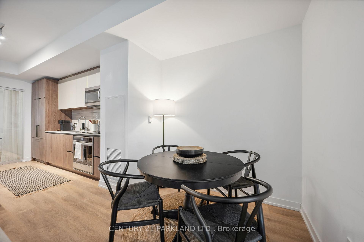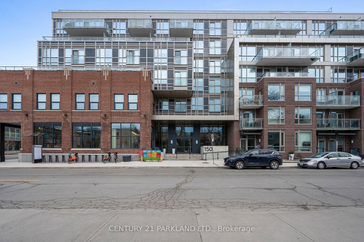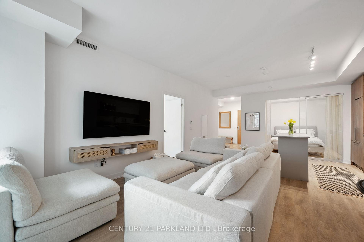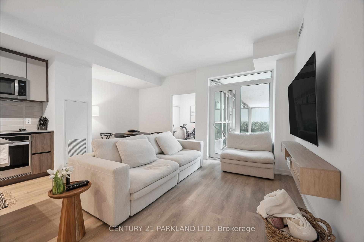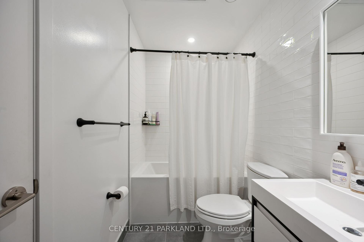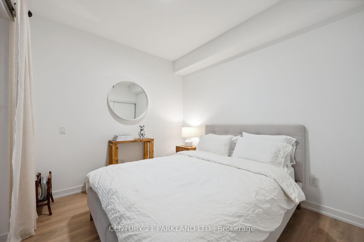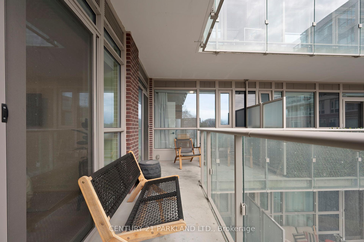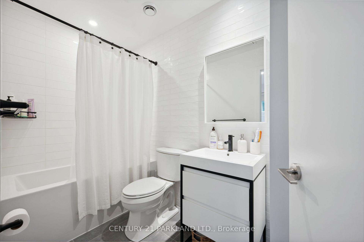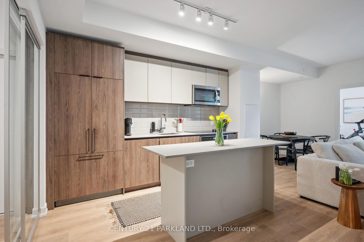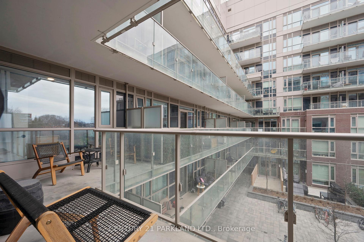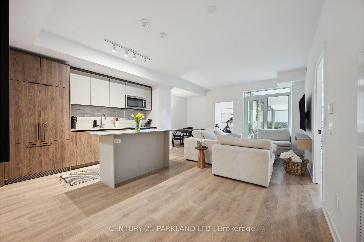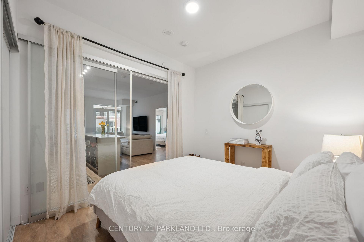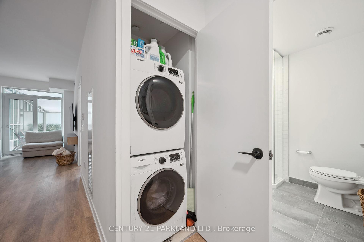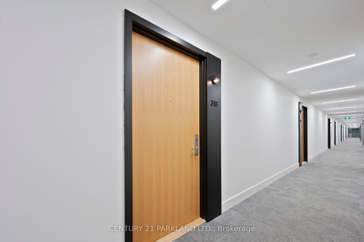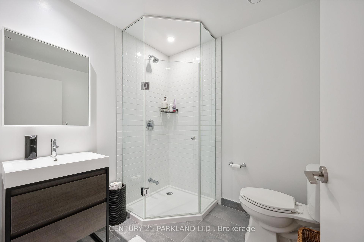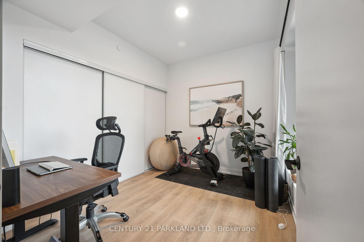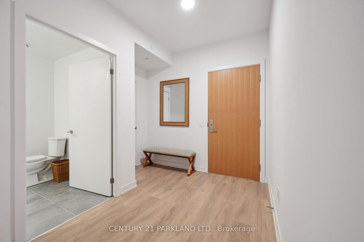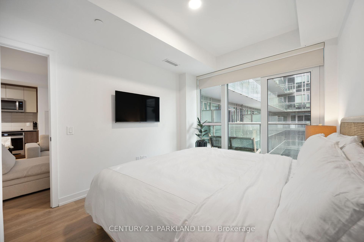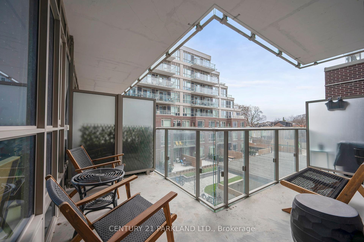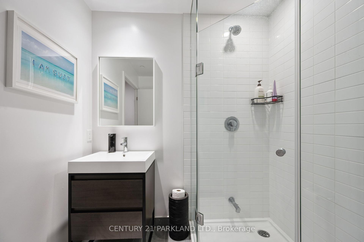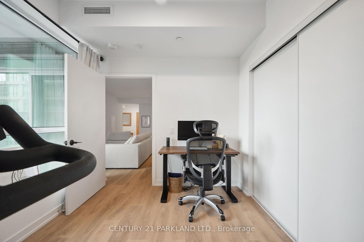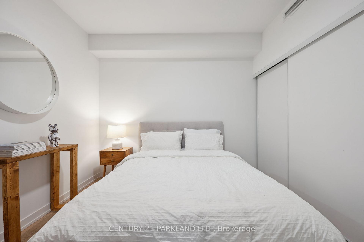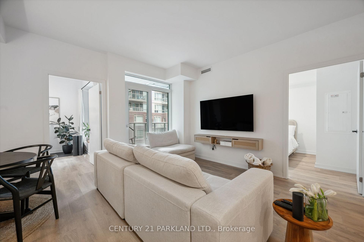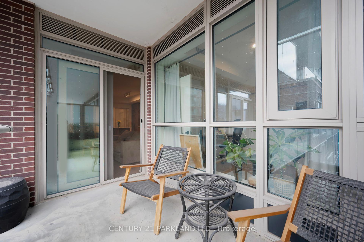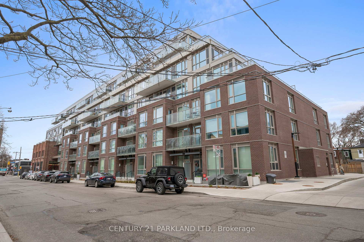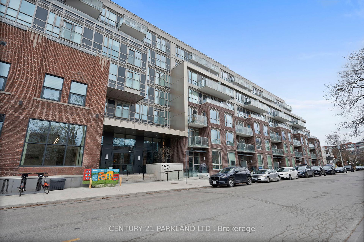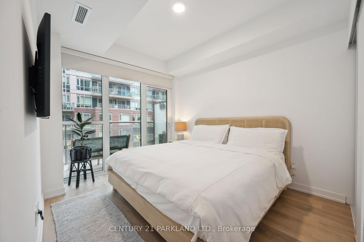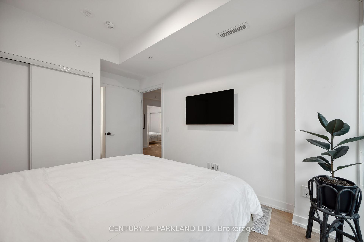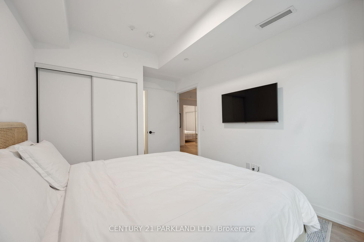$1,178,000
Available - For Sale
Listing ID: E12115207
150 Logan Aven , Toronto, M4M 0E4, Toronto
| Welcome to Wonder Condos A Perfect Blend of Heritage and Modern Living in the Heart of LeslievilleLocated in one of Torontos most vibrant neighbourhoods, this stunning +1100 sq ft residence at the iconic Wonder Condos masterfully blends historic charm with contemporary design. Housed within the beautifully preserved facade of the original Wonder Bread Factory, this rare three-bedroom, two-bathroom suite is flooded with natural light and features a thoughtfully designed open-concept layout ideal for modern living.The spacious living, dining, and kitchen areas boast soaring ceilings, expansive windows, and sleek laminate flooringperfect for entertaining or relaxing at home. The contemporary kitchen is outfitted with full-sized stainless steel appliances, including a 4-burner electric stove, built-in microwave, panelled fridge, full-size dishwasher, and stylish cabinetry.The primary bedroom includes a private 3-piece ensuite, ample closet space, and direct access to the balcony. This is one of the most sought-after layouts in the building, offering generous proportions and excellent flow. Additional highlights include ample storage throughout, one underground parking space, and a dedicated storage locker.Residents enjoy access to top-tier amenities, including a state-of-the-art fitness centre, co-working space, dog wash station, and an expansive rooftop terrace with BBQs, a party room, and breathtaking views of the Toronto skyline. A 24-hour concierge, bike storage, and secure entry complete the package.Ideally situated just steps from Leslievilles renowned shops, cafés, restaurants, parks, and transit, this exceptional home offers the perfect mix of character, comfort, and convenience. |
| Price | $1,178,000 |
| Taxes: | $4535.00 |
| Occupancy: | Vacant |
| Address: | 150 Logan Aven , Toronto, M4M 0E4, Toronto |
| Postal Code: | M4M 0E4 |
| Province/State: | Toronto |
| Directions/Cross Streets: | Logan Ave. & Eastern Ave. |
| Level/Floor | Room | Length(ft) | Width(ft) | Descriptions | |
| Room 1 | Main | Living Ro | 19.32 | 14.99 | Combined w/Dining, Combined w/Kitchen, Laminate |
| Room 2 | Main | Dining Ro | 19.32 | 14.99 | Combined w/Living, Laminate |
| Room 3 | Main | Kitchen | 19.32 | 14.99 | Combined w/Living, Centre Island, Laminate |
| Room 4 | Main | Primary B | 10.99 | 9.97 | Window, 3 Pc Ensuite |
| Room 5 | Main | Bedroom 2 | 10.17 | 9.77 | Window, Closet |
| Room 6 | Main | Bedroom 3 | 10.04 | 9.54 | Closet |
| Washroom Type | No. of Pieces | Level |
| Washroom Type 1 | 4 | |
| Washroom Type 2 | 3 | |
| Washroom Type 3 | 0 | |
| Washroom Type 4 | 0 | |
| Washroom Type 5 | 0 |
| Total Area: | 0.00 |
| Washrooms: | 2 |
| Heat Type: | Forced Air |
| Central Air Conditioning: | Central Air |
$
%
Years
This calculator is for demonstration purposes only. Always consult a professional
financial advisor before making personal financial decisions.
| Although the information displayed is believed to be accurate, no warranties or representations are made of any kind. |
| CENTURY 21 PARKLAND LTD. |
|
|

Mina Nourikhalichi
Broker
Dir:
416-882-5419
Bus:
905-731-2000
Fax:
905-886-7556
| Book Showing | Email a Friend |
Jump To:
At a Glance:
| Type: | Com - Condo Apartment |
| Area: | Toronto |
| Municipality: | Toronto E01 |
| Neighbourhood: | South Riverdale |
| Style: | Apartment |
| Tax: | $4,535 |
| Maintenance Fee: | $730 |
| Beds: | 3 |
| Baths: | 2 |
| Fireplace: | N |
Locatin Map:
Payment Calculator:

