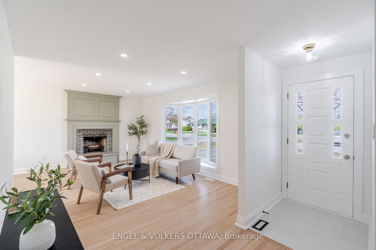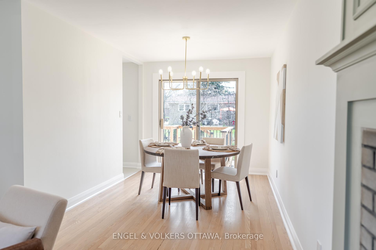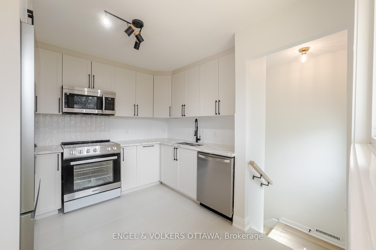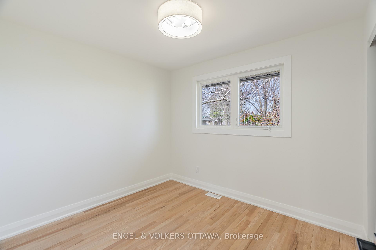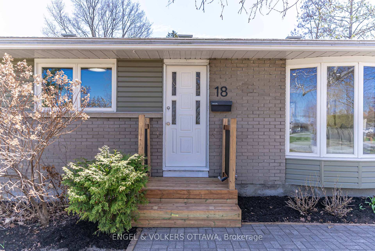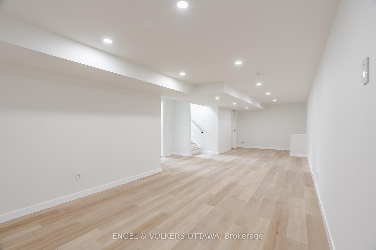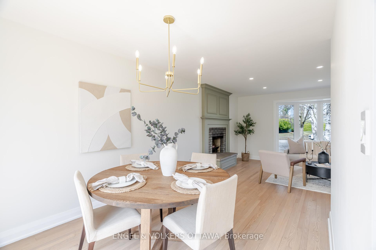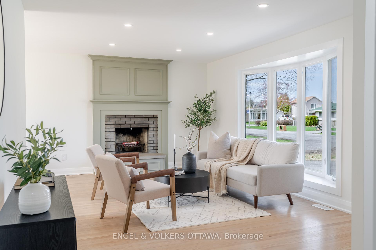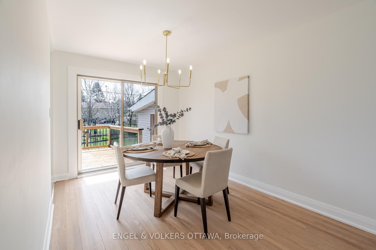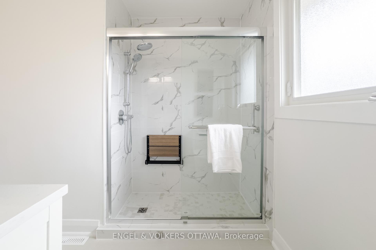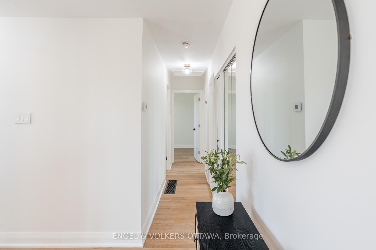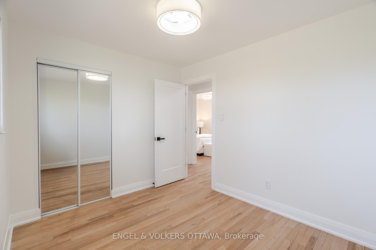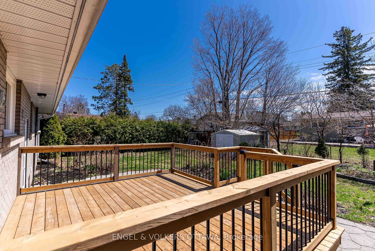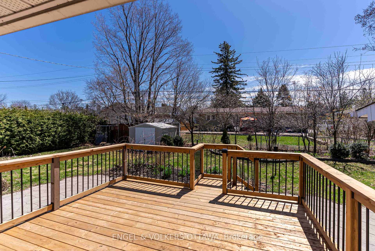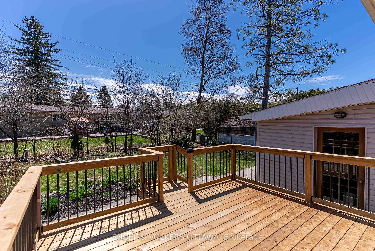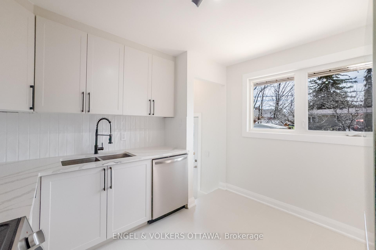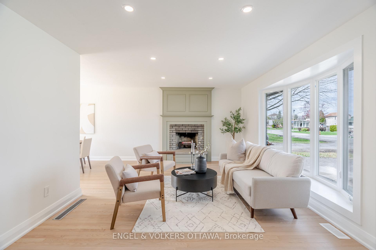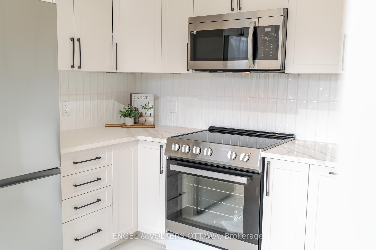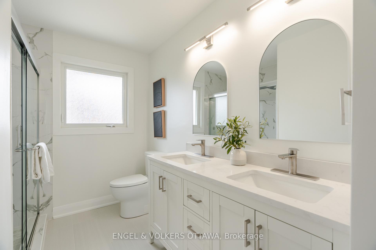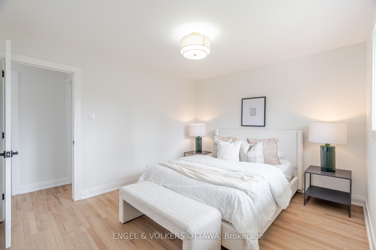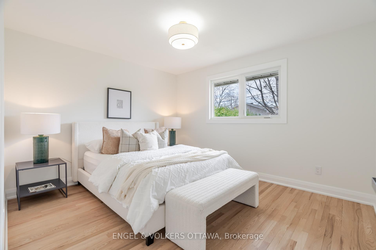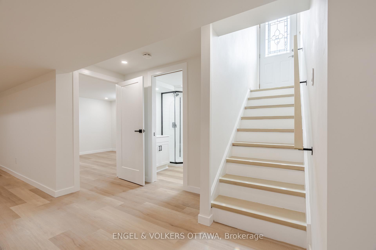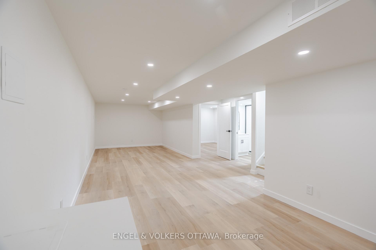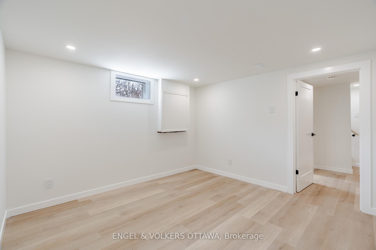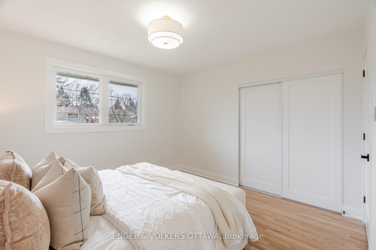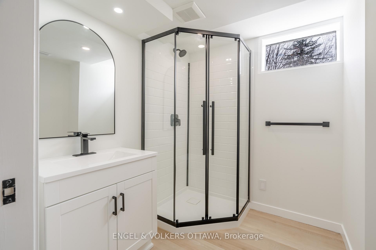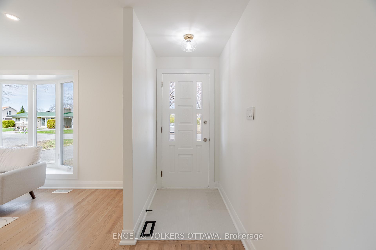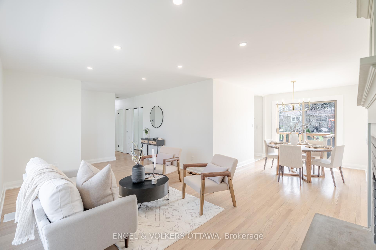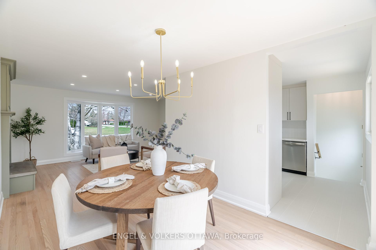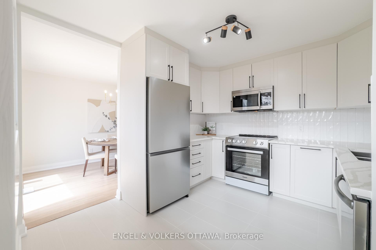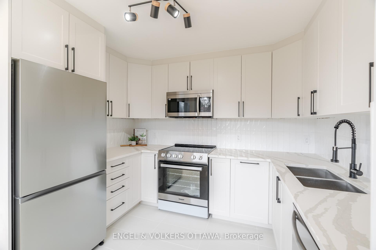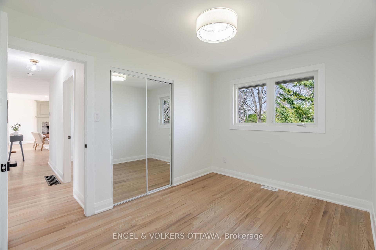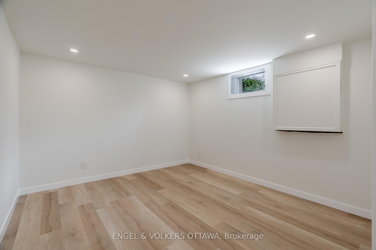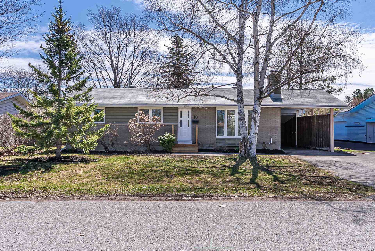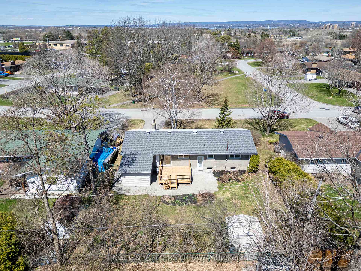$775,000
Available - For Sale
Listing ID: X12115211
18 Dante Aven , Bells Corners and South to Fallowfield, K2H 5Z8, Ottawa
| Nestled on a quiet street directly facing a serene park and just minutes from NCC trails and Bruce Pit, this beautifully updated home offers comfort, functionality, and location. Enjoy the convenience of two tandem parking spaces in the covered carport.Inside, the home features no carpet throughout and a brand-new custom kitchen with quartz countertops, stainless steel appliances, and an efficient layout ideal for cooking and entertaining. The spacious living room is anchored by a wood-burning fireplace, adding warmth and charm.Upstairs, you'll find three bedrooms and a fully renovated bathroom equipped with assistive shower features including a bench and safety rail. The finished basement includes a second bathroom and a versatile bonus room perfect for a home office, gym, or playroom. Step outside to the private backyard oasis with a large deck. Once the trees fill in, it becomes a secluded retreat .Key Updates: Furnace (2025) Back Half of the Roof (2024) Air Conditioner (2018). Move-in ready and ideally located, 18 Dante is a perfect blend of style, comfort, and convenience. |
| Price | $775,000 |
| Taxes: | $4200.00 |
| Assessment Year: | 2024 |
| Occupancy: | Vacant |
| Address: | 18 Dante Aven , Bells Corners and South to Fallowfield, K2H 5Z8, Ottawa |
| Directions/Cross Streets: | Dante and Foothills |
| Rooms: | 11 |
| Bedrooms: | 3 |
| Bedrooms +: | 0 |
| Family Room: | T |
| Basement: | Finished |
| Washroom Type | No. of Pieces | Level |
| Washroom Type 1 | 4 | Main |
| Washroom Type 2 | 3 | Basement |
| Washroom Type 3 | 0 | |
| Washroom Type 4 | 0 | |
| Washroom Type 5 | 0 |
| Total Area: | 0.00 |
| Property Type: | Detached |
| Style: | Bungalow |
| Exterior: | Aluminum Siding, Brick |
| Garage Type: | Carport |
| Drive Parking Spaces: | 3 |
| Pool: | None |
| Approximatly Square Footage: | 1100-1500 |
| CAC Included: | N |
| Water Included: | N |
| Cabel TV Included: | N |
| Common Elements Included: | N |
| Heat Included: | N |
| Parking Included: | N |
| Condo Tax Included: | N |
| Building Insurance Included: | N |
| Fireplace/Stove: | Y |
| Heat Type: | Forced Air |
| Central Air Conditioning: | Central Air |
| Central Vac: | N |
| Laundry Level: | Syste |
| Ensuite Laundry: | F |
| Sewers: | Sewer |
$
%
Years
This calculator is for demonstration purposes only. Always consult a professional
financial advisor before making personal financial decisions.
| Although the information displayed is believed to be accurate, no warranties or representations are made of any kind. |
| ENGEL & VOLKERS OTTAWA |
|
|

Mina Nourikhalichi
Broker
Dir:
416-882-5419
Bus:
905-731-2000
Fax:
905-886-7556
| Book Showing | Email a Friend |
Jump To:
At a Glance:
| Type: | Freehold - Detached |
| Area: | Ottawa |
| Municipality: | Bells Corners and South to Fallowfield |
| Neighbourhood: | 7804 - Lynwood Village |
| Style: | Bungalow |
| Tax: | $4,200 |
| Beds: | 3 |
| Baths: | 2 |
| Fireplace: | Y |
| Pool: | None |
Locatin Map:
Payment Calculator:

