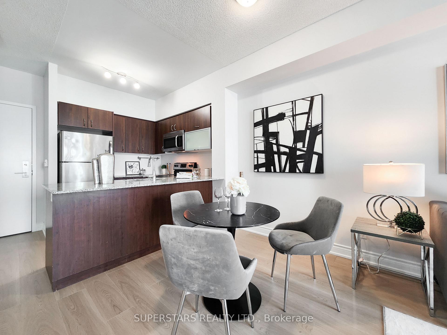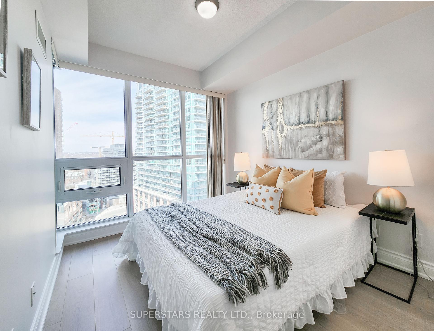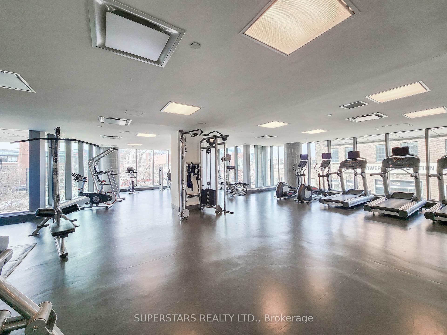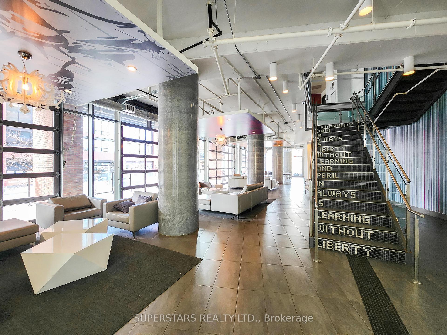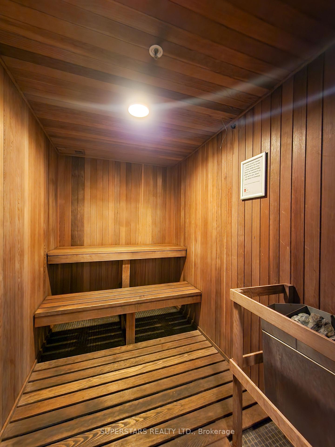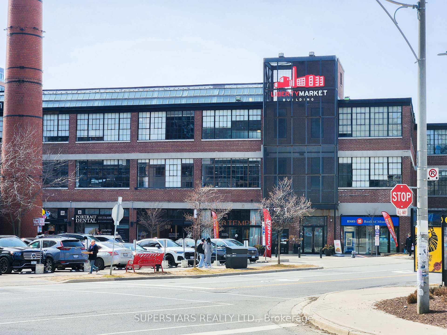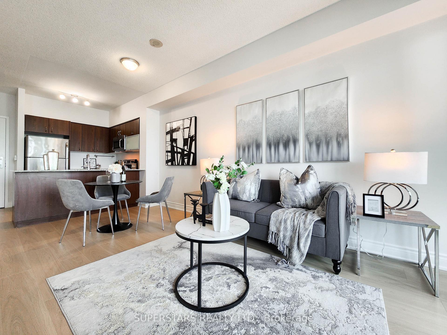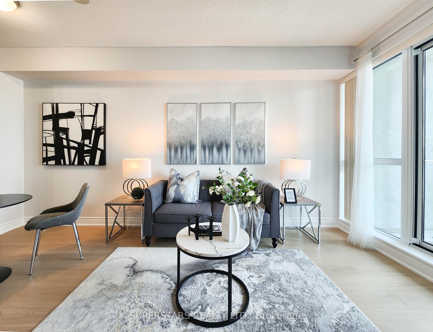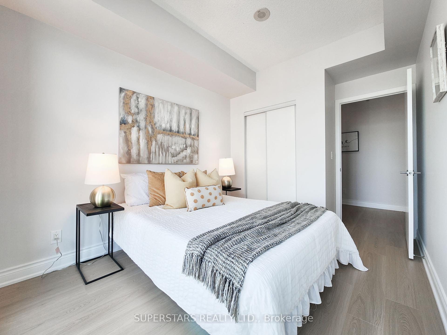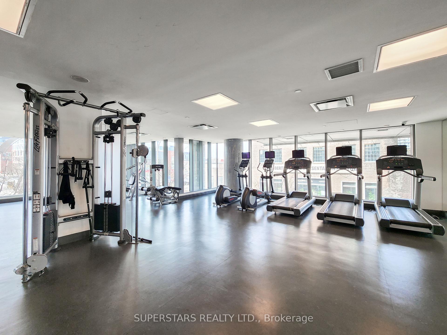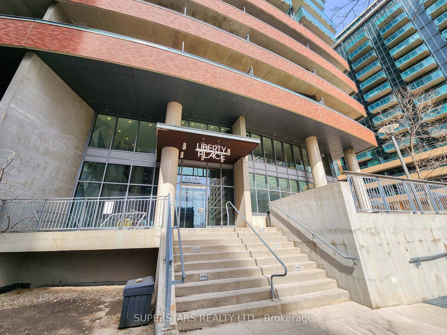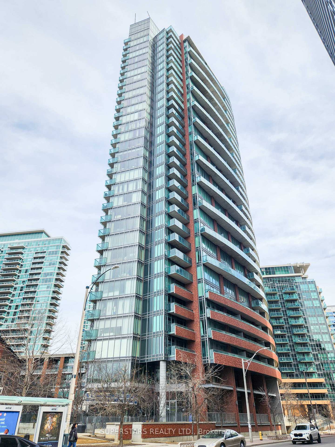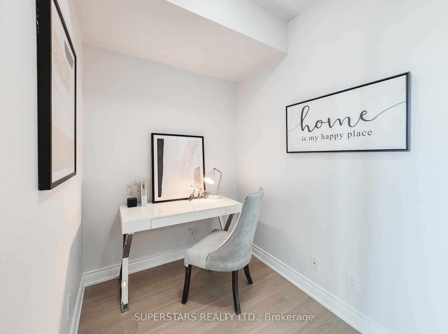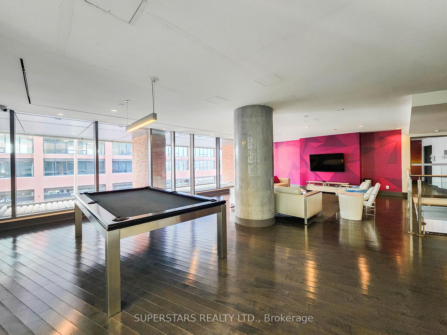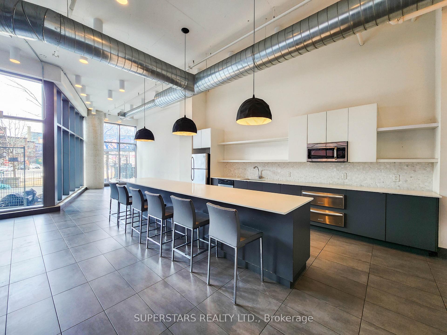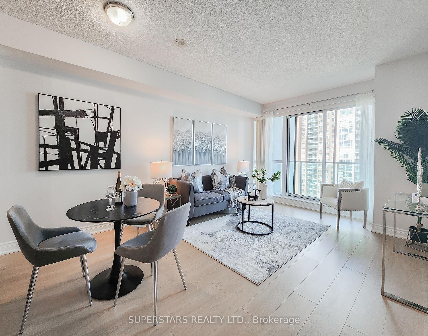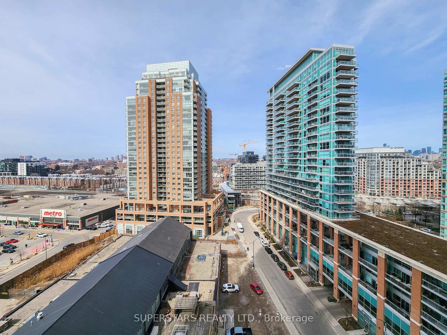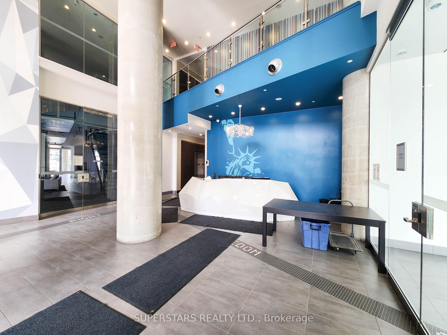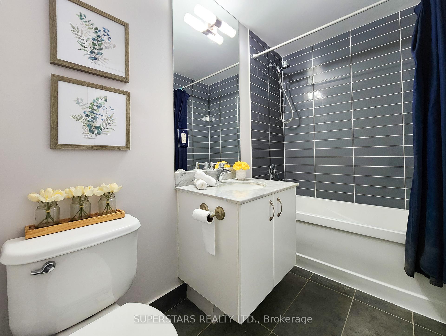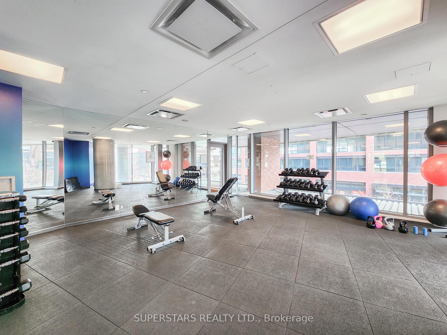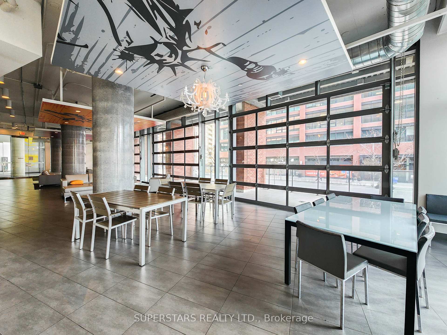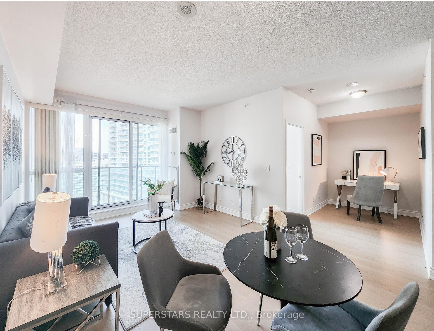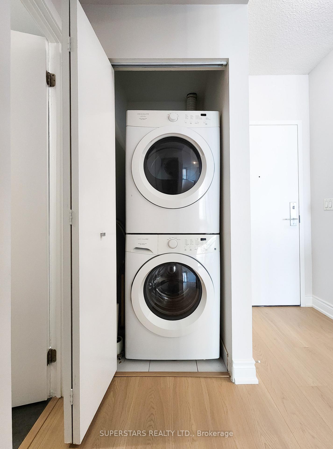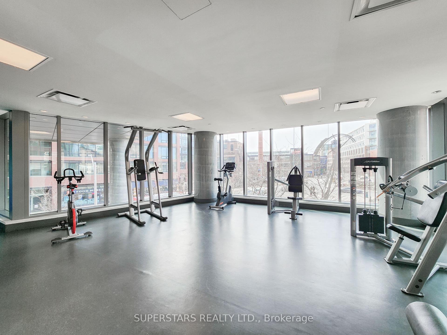$488,000
Available - For Sale
Listing ID: C12115213
150 east liberty Stre , Toronto, M6K 3R5, Toronto
| YOU DON'T WANT TO MISS THIS ONE!!!! Bright & Functional 1BR+Den Unit In The Vibrant And Highly Desirable Liberty Village! Freshly Painted With Brand New Flooring Throughout. Enjoy Open North Views Through Floor-To-Ceiling Windows, Flooding The Unit With Natural Light. Featuring 9' Ceilings And A Smart, Functional Layout, Including A Spacious Den Perfect As A Home Office Or Flexible Space. Modern Peninsula Kitchen With Stainless Steel Appliances, Plenty Of Counter And Cabinet Space, Plus A Breakfast Bar Area. Top-Tier Building Amenities: 24-Hour Concierge, Guest Suites, Party Room, Fitness Centre, And More. Located In An Unbeatable Neighbourhood With A Walk Score Of 97 Steps To Liberty Market Building, Trendy Restaurants, Metro Grocery Store, Public Transit, Shopping, Parks, Banks, And More! Dont Miss This Incredible Opportunity To Own A Stylish, Move-In Ready Unit In One Of Torontos Most Exciting Communities! |
| Price | $488,000 |
| Taxes: | $2439.14 |
| Occupancy: | Vacant |
| Address: | 150 east liberty Stre , Toronto, M6K 3R5, Toronto |
| Postal Code: | M6K 3R5 |
| Province/State: | Toronto |
| Directions/Cross Streets: | East Liberty/Strachan |
| Level/Floor | Room | Length(ft) | Width(ft) | Descriptions | |
| Room 1 | Flat | Living Ro | 14.46 | 11.51 | Laminate, Combined w/Dining, W/O To Balcony |
| Room 2 | Flat | Dining Ro | 14.46 | 11.51 | Laminate, Combined w/Living |
| Room 3 | Flat | Kitchen | 11.18 | 8.56 | Laminate |
| Room 4 | Flat | Primary B | 12.86 | 8.92 | Laminate, Closet, Window Floor to Ceil |
| Room 5 | Flat | Den | 9.58 | 6 | Laminate |
| Room 6 | Flat | Bathroom | 8.89 | 4.92 | 4 Pc Bath, Ceramic Floor |
| Room 7 | Flat | Laundry | 3.12 | 2.89 | Ceramic Floor |
| Washroom Type | No. of Pieces | Level |
| Washroom Type 1 | 4 | Flat |
| Washroom Type 2 | 0 | |
| Washroom Type 3 | 0 | |
| Washroom Type 4 | 0 | |
| Washroom Type 5 | 0 |
| Total Area: | 0.00 |
| Approximatly Age: | 6-10 |
| Washrooms: | 1 |
| Heat Type: | Forced Air |
| Central Air Conditioning: | Central Air |
| Elevator Lift: | True |
$
%
Years
This calculator is for demonstration purposes only. Always consult a professional
financial advisor before making personal financial decisions.
| Although the information displayed is believed to be accurate, no warranties or representations are made of any kind. |
| SUPERSTARS REALTY LTD. |
|
|

Mina Nourikhalichi
Broker
Dir:
416-882-5419
Bus:
905-731-2000
Fax:
905-886-7556
| Book Showing | Email a Friend |
Jump To:
At a Glance:
| Type: | Com - Condo Apartment |
| Area: | Toronto |
| Municipality: | Toronto C01 |
| Neighbourhood: | Niagara |
| Style: | Apartment |
| Approximate Age: | 6-10 |
| Tax: | $2,439.14 |
| Maintenance Fee: | $555.4 |
| Beds: | 1+1 |
| Baths: | 1 |
| Fireplace: | N |
Locatin Map:
Payment Calculator:

