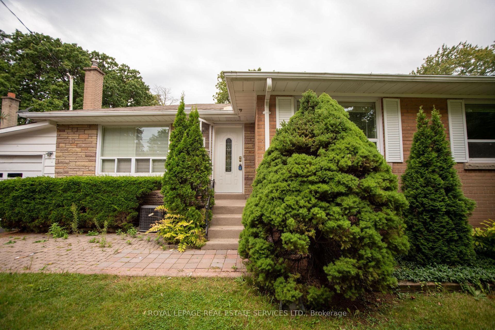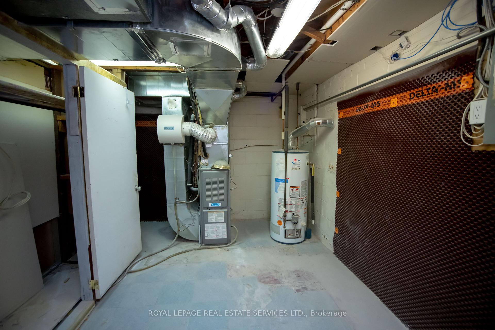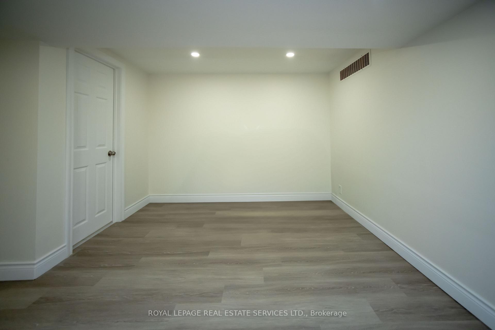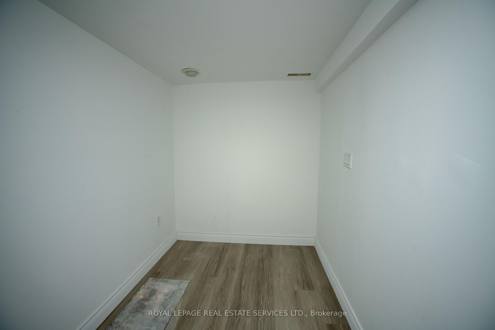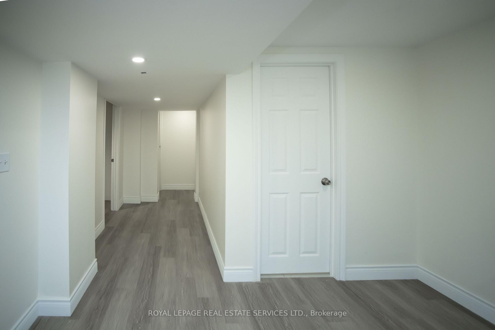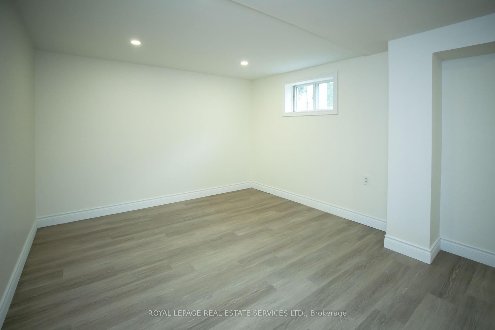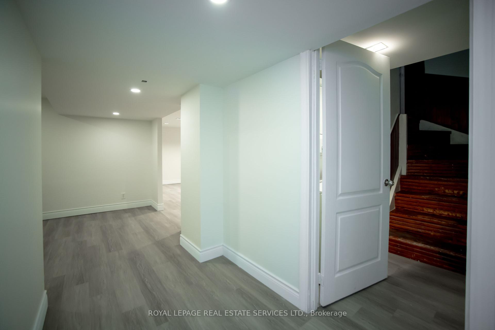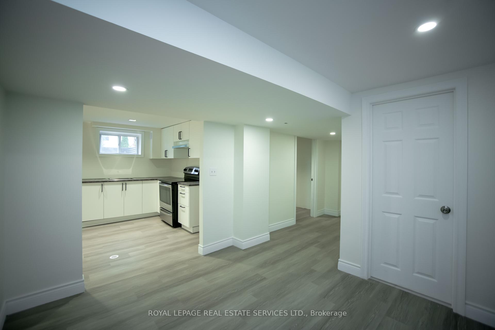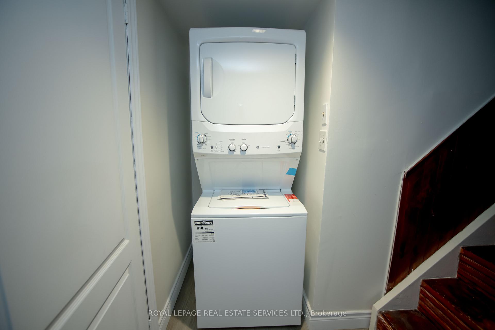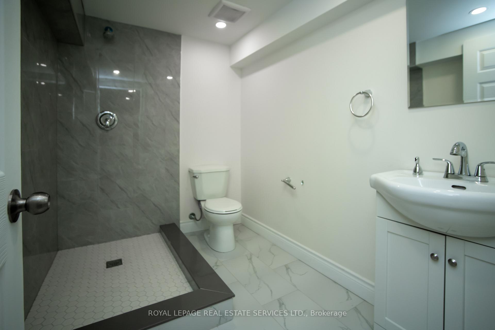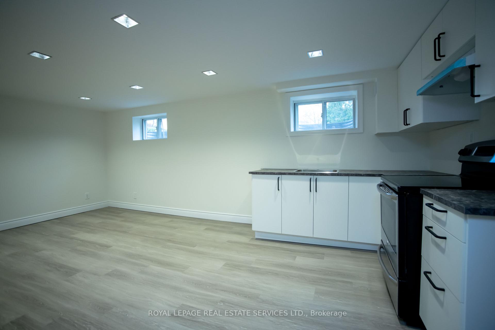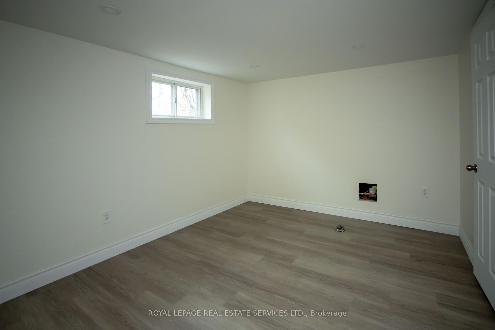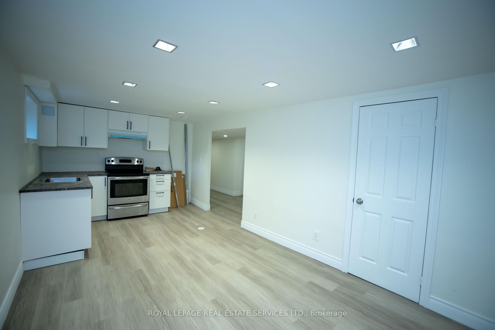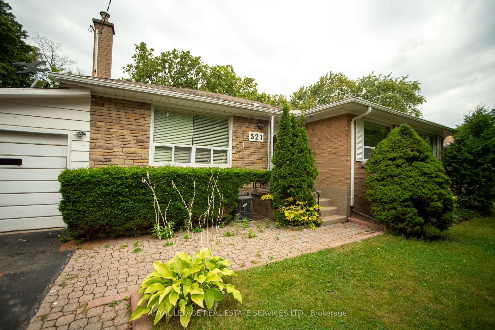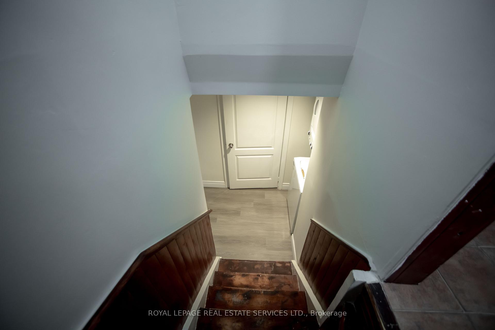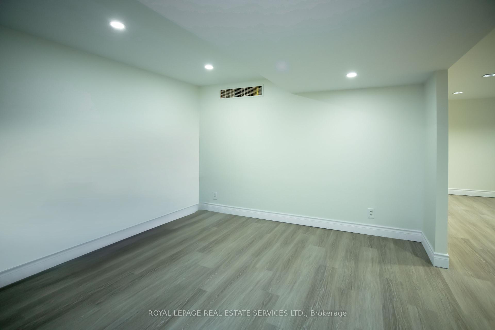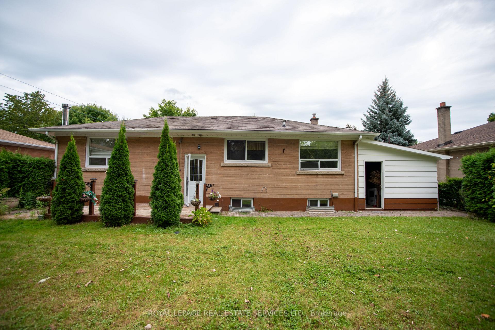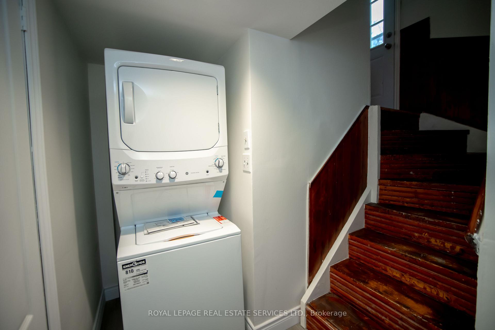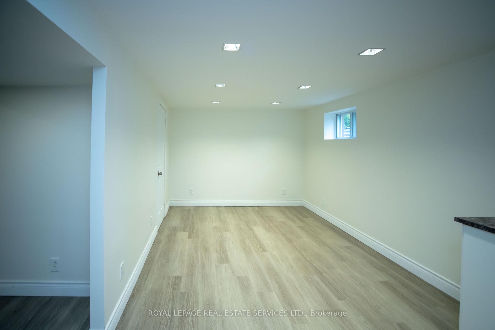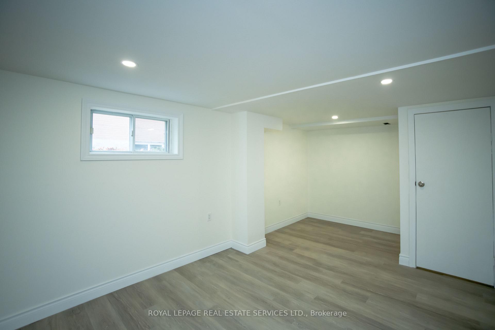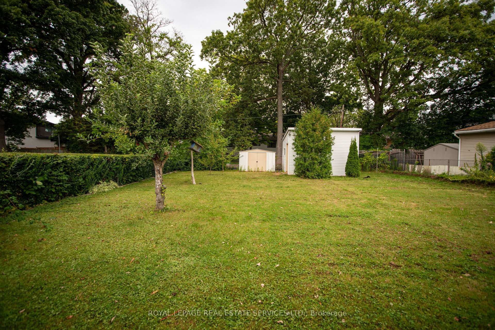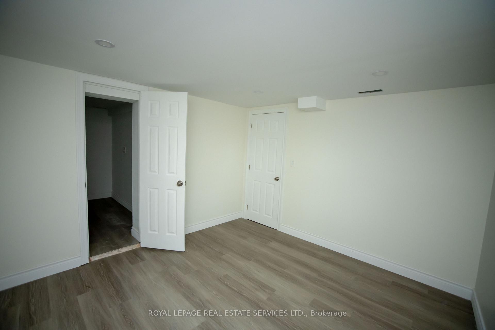$1,800
Available - For Rent
Listing ID: W12119879
521 Wildwood Driv , Oakville, L6K 1V1, Halton
| Don't miss this exceptional leasing opportunity! Situated on a spacious lot. The location is ideal, with renowned Pinegrove Public School nearby and a vibrant array of shops, restaurants, cafes, and pubs in Kerr Village just a stones throw away. Enjoy a freshly renovated open-concept basement design with a modernized kitchen and bathrooms. enhancing the flow and functionality of the space. Great size rooms and large walk-in closet. Lower level Tenant will pay 40% of the utilities and bills while the main level is occupied and 100% of the bills when the main level is vacant. Laundry is shared. |
| Price | $1,800 |
| Taxes: | $0.00 |
| Occupancy: | Vacant |
| Address: | 521 Wildwood Driv , Oakville, L6K 1V1, Halton |
| Acreage: | < .50 |
| Directions/Cross Streets: | Ashbury Rd / Wildwood Dr |
| Rooms: | 0 |
| Rooms +: | 4 |
| Bedrooms: | 0 |
| Bedrooms +: | 2 |
| Family Room: | F |
| Basement: | Finished, Separate Ent |
| Furnished: | Unfu |
| Level/Floor | Room | Length(ft) | Width(ft) | Descriptions | |
| Room 1 | Basement | Living Ro | 19.02 | 9.84 | Combined w/Kitchen |
| Room 2 | Basement | Dining Ro | 10.66 | 9.84 | |
| Room 3 | Basement | Kitchen | 19.02 | 9.84 | Combined w/Living |
| Room 4 | Basement | Bedroom | 10.66 | 11.48 | |
| Room 5 | Basement | Bedroom 2 | 10.66 | 16.4 |
| Washroom Type | No. of Pieces | Level |
| Washroom Type 1 | 3 | Basement |
| Washroom Type 2 | 0 | |
| Washroom Type 3 | 0 | |
| Washroom Type 4 | 0 | |
| Washroom Type 5 | 0 |
| Total Area: | 0.00 |
| Property Type: | Detached |
| Style: | Bungalow |
| Exterior: | Brick |
| Garage Type: | None |
| (Parking/)Drive: | Available |
| Drive Parking Spaces: | 2 |
| Park #1 | |
| Parking Type: | Available |
| Park #2 | |
| Parking Type: | Available |
| Pool: | None |
| Laundry Access: | In Basement, |
| CAC Included: | N |
| Water Included: | N |
| Cabel TV Included: | N |
| Common Elements Included: | N |
| Heat Included: | N |
| Parking Included: | N |
| Condo Tax Included: | N |
| Building Insurance Included: | N |
| Fireplace/Stove: | N |
| Heat Type: | Forced Air |
| Central Air Conditioning: | Central Air |
| Central Vac: | N |
| Laundry Level: | Syste |
| Ensuite Laundry: | F |
| Elevator Lift: | False |
| Sewers: | Sewer |
| Although the information displayed is believed to be accurate, no warranties or representations are made of any kind. |
| ROYAL LEPAGE REAL ESTATE SERVICES LTD. |
|
|

Mina Nourikhalichi
Broker
Dir:
416-882-5419
Bus:
905-731-2000
Fax:
905-886-7556
| Book Showing | Email a Friend |
Jump To:
At a Glance:
| Type: | Freehold - Detached |
| Area: | Halton |
| Municipality: | Oakville |
| Neighbourhood: | 1020 - WO West |
| Style: | Bungalow |
| Baths: | 1 |
| Fireplace: | N |
| Pool: | None |
Locatin Map:

