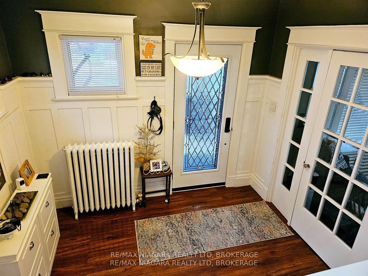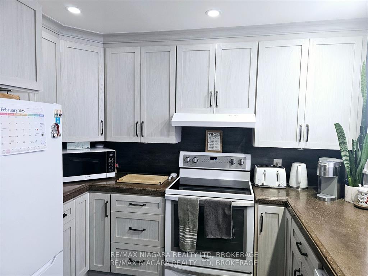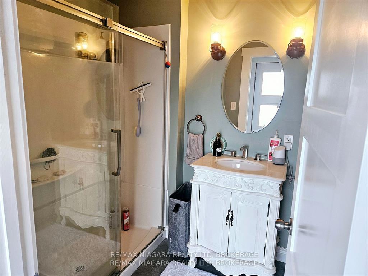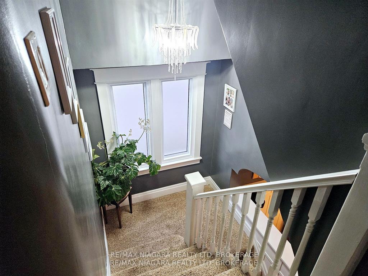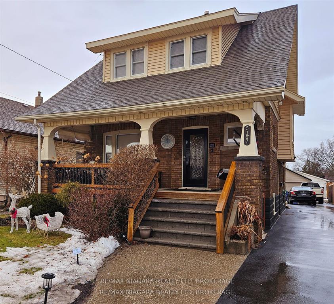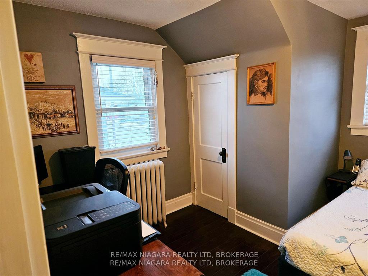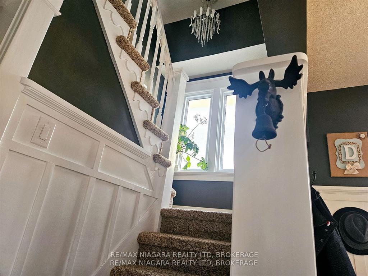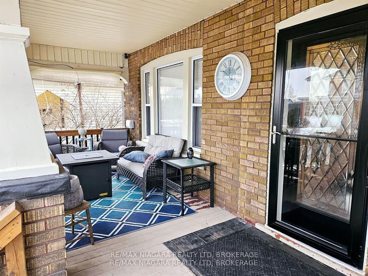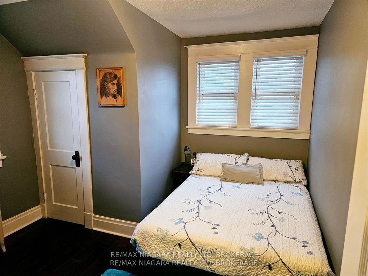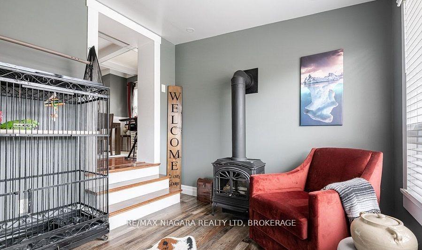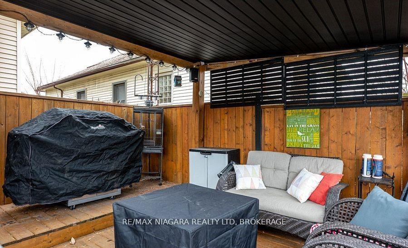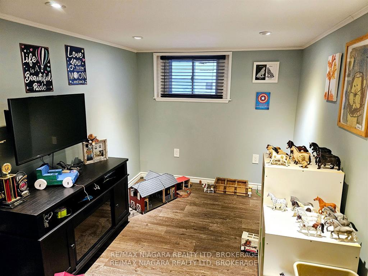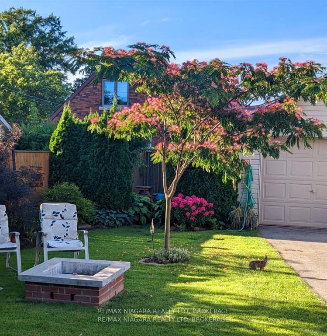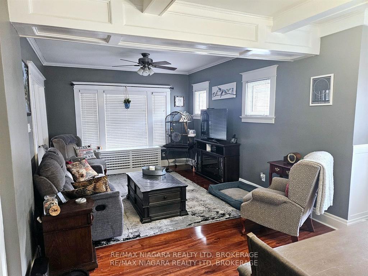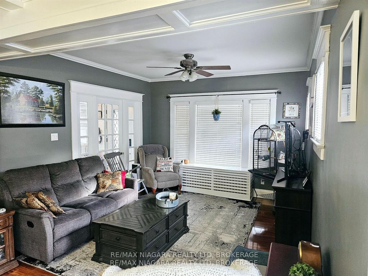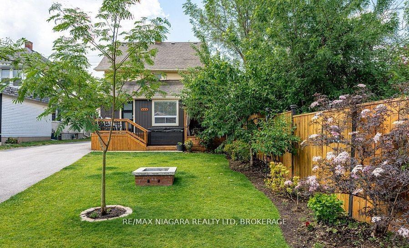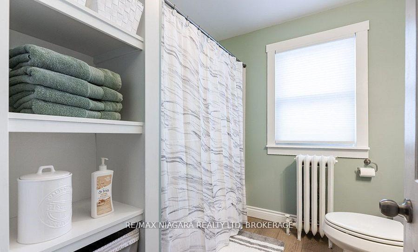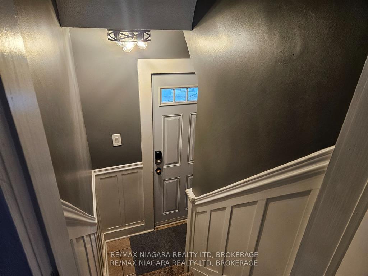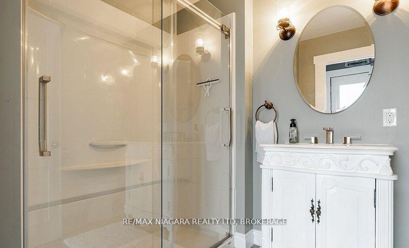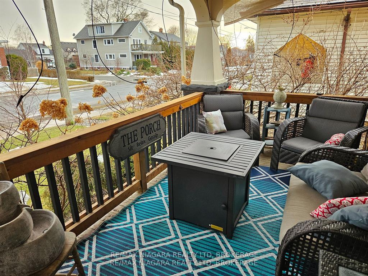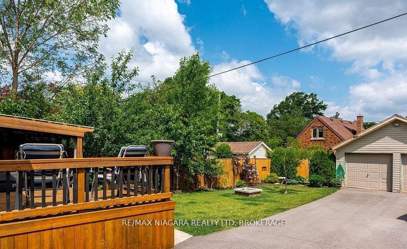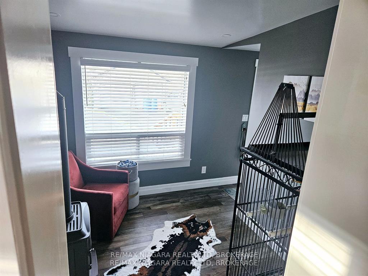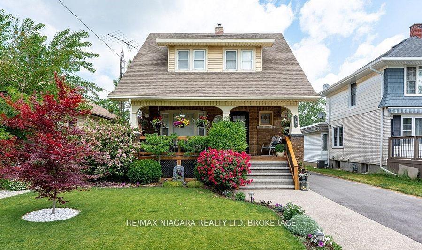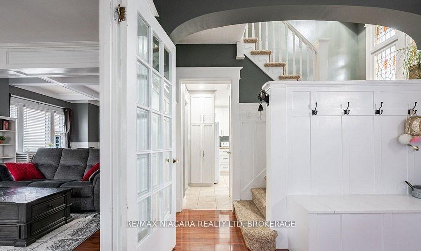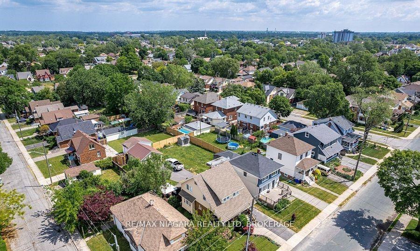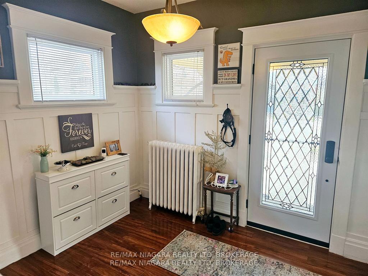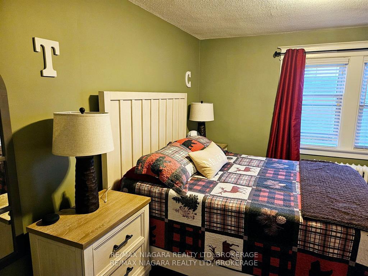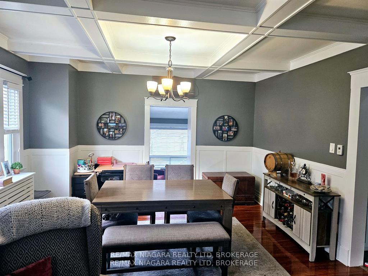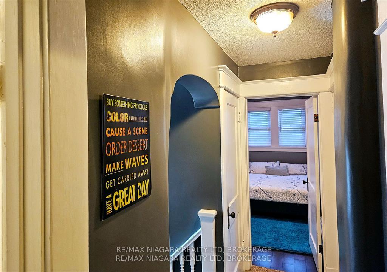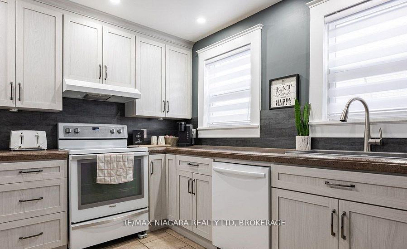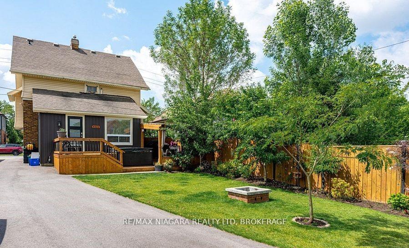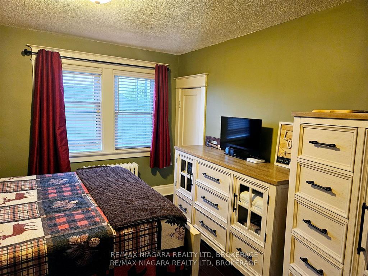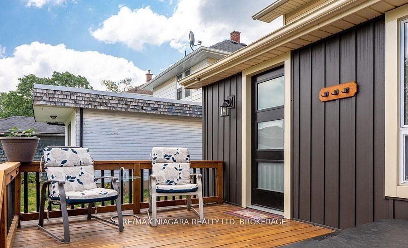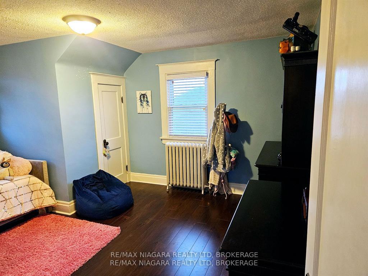$619,900
Available - For Sale
Listing ID: X12119884
5197 Jepson Stre , Niagara Falls, L2E 1K9, Niagara
| Welcome to this stunning 2 and a half story home that absolutely radiates charm and has been lovingly cared for over the past decade! This beauty features 3 spacious bedrooms and a convenient 3-piece bath on the main floor, along with a delightful 4-piece bathroom upstairs. The basement is nearly finished and boasts a walk-out that's just waiting to be transformed into a fantastic in-law suite! Step outside to discover the amazing backyard complete with a hot tub on the deck and a cozy retreat where you can relax and enjoy the views of the private, manicured garden. The main floor bath dazzles with exquisite imported Italian tiles, while the kitchen features a stylish backsplash from Spain and durable concrete countertops. The front yard is equally impressive, equipped with an automatic watering system and a lovely patio perfect for enjoying the scenery. Plus, there are security cameras in place to keep you, your family, and your belongings safe and sound. And that's not all. Out back, you'll find a generous doublewide driveway and a detached double garage with hydro! Inside, you'll be amazed by the expansive 24 ft x 24 ft loft that's a blank canvas for your imagination. The home is also outfitted with a brand new front door, new windows throughout (including the basement), and a fantastic (owned) tankless water heater providing radiant heat and hot showers like a dream. Location is everything, and this home does not disappoint! Its just a hop, skip, and a jump from all the excitement of Clifton Hill and Niagara Falls, yet nestled on a quiet street. With nearby highways for easy getaways to the GTA or across the border to the U.S.A., plus shopping, schools, wineries, dining, parks, golf, and even a public pool, there's no shortage of amenities. And lets not forget Casino Niagara for those fun nights out! So, what are you waiting for? Don't miss your chance to see this amazing home! Give me a call at 905 616 2155 and lets get you in for a visit! |
| Price | $619,900 |
| Taxes: | $2421.00 |
| Assessment Year: | 2024 |
| Occupancy: | Owner |
| Address: | 5197 Jepson Stre , Niagara Falls, L2E 1K9, Niagara |
| Acreage: | < .50 |
| Directions/Cross Streets: | Valley Way and Stanley Avenue |
| Rooms: | 13 |
| Bedrooms: | 3 |
| Bedrooms +: | 0 |
| Family Room: | T |
| Basement: | Partially Fi, Walk-Out |
| Level/Floor | Room | Length(ft) | Width(ft) | Descriptions | |
| Room 1 | Main | Living Ro | 12.63 | 13.71 | Electric Fireplace, Carpet Free |
| Room 2 | Main | Dining Ro | 10.66 | 13.71 | Coffered Ceiling(s), Carpet Free |
| Room 3 | Main | Kitchen | 10.23 | 9.58 | Concrete Counter, Custom Backsplash |
| Room 4 | Main | Den | 4.89 | 9.15 | Gas Fireplace, W/O To Deck, Overlooks Backyard |
| Room 5 | Main | Bathroom | 5.74 | 6.07 | 3 Pc Bath, Tile Floor |
| Room 6 | Main | Foyer | 10 | 10 | Carpet Free |
| Room 7 | Second | Bedroom | 14.33 | 12.1 | B/I Closet, Carpet Free |
| Room 8 | Second | Bedroom 2 | 10.59 | 12.1 | B/I Closet, Carpet Free |
| Room 9 | Second | Bedroom 3 | 10.23 | 11.28 | B/I Closet, Carpet Free |
| Room 10 | Second | Bathroom | 7.58 | 7.15 | 4 Pc Bath |
| Room 11 | Third | Loft | 24.01 | 24.01 | Unfinished |
| Room 12 | Basement | Laundry | 7.08 | 10.33 | |
| Room 13 | Basement | Game Room | 6.3 | 8.89 |
| Washroom Type | No. of Pieces | Level |
| Washroom Type 1 | 3 | Ground |
| Washroom Type 2 | 4 | Second |
| Washroom Type 3 | 0 | |
| Washroom Type 4 | 0 | |
| Washroom Type 5 | 0 |
| Total Area: | 0.00 |
| Approximatly Age: | 100+ |
| Property Type: | Detached |
| Style: | 2 1/2 Storey |
| Exterior: | Brick, Vinyl Siding |
| Garage Type: | Detached |
| (Parking/)Drive: | Private Do |
| Drive Parking Spaces: | 6 |
| Park #1 | |
| Parking Type: | Private Do |
| Park #2 | |
| Parking Type: | Private Do |
| Pool: | None |
| Other Structures: | Fence - Partia |
| Approximatly Age: | 100+ |
| Approximatly Square Footage: | 1100-1500 |
| Property Features: | Arts Centre, School |
| CAC Included: | N |
| Water Included: | N |
| Cabel TV Included: | N |
| Common Elements Included: | N |
| Heat Included: | N |
| Parking Included: | N |
| Condo Tax Included: | N |
| Building Insurance Included: | N |
| Fireplace/Stove: | Y |
| Heat Type: | Radiant |
| Central Air Conditioning: | Wall Unit(s |
| Central Vac: | N |
| Laundry Level: | Syste |
| Ensuite Laundry: | F |
| Elevator Lift: | False |
| Sewers: | Sewer |
| Utilities-Cable: | Y |
| Utilities-Hydro: | Y |
$
%
Years
This calculator is for demonstration purposes only. Always consult a professional
financial advisor before making personal financial decisions.
| Although the information displayed is believed to be accurate, no warranties or representations are made of any kind. |
| RE/MAX NIAGARA REALTY LTD, BROKERAGE |
|
|

Mina Nourikhalichi
Broker
Dir:
416-882-5419
Bus:
905-731-2000
Fax:
905-886-7556
| Virtual Tour | Book Showing | Email a Friend |
Jump To:
At a Glance:
| Type: | Freehold - Detached |
| Area: | Niagara |
| Municipality: | Niagara Falls |
| Neighbourhood: | 211 - Cherrywood |
| Style: | 2 1/2 Storey |
| Approximate Age: | 100+ |
| Tax: | $2,421 |
| Beds: | 3 |
| Baths: | 2 |
| Fireplace: | Y |
| Pool: | None |
Locatin Map:
Payment Calculator:

