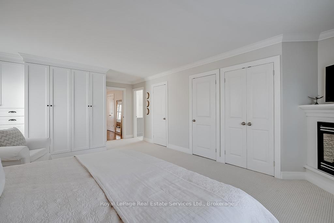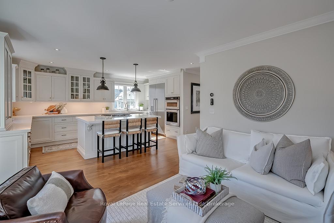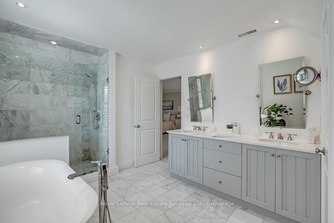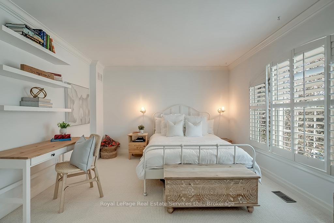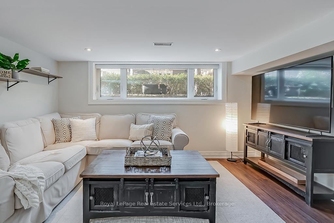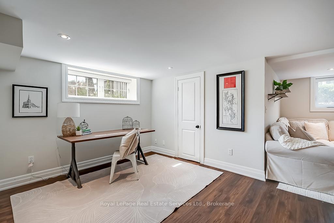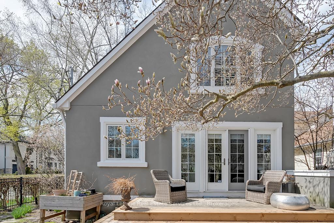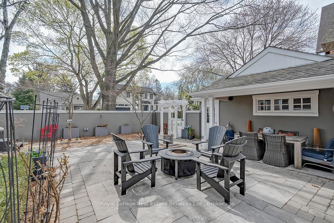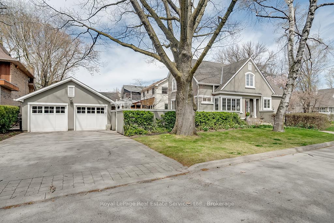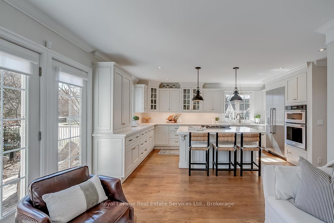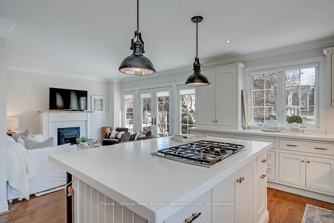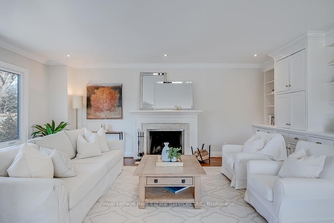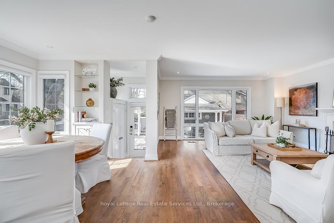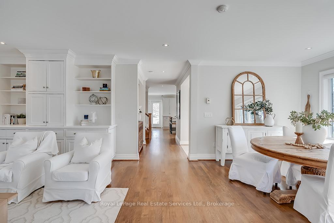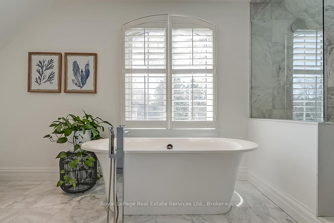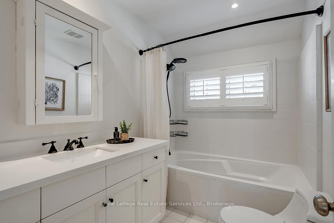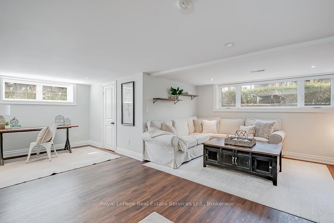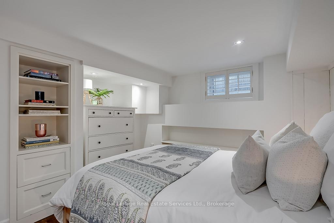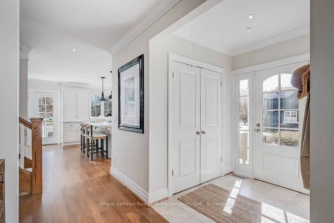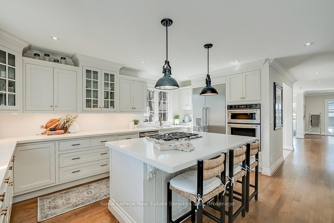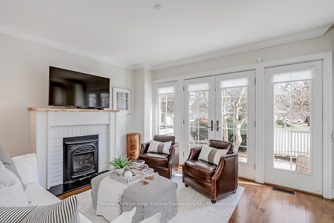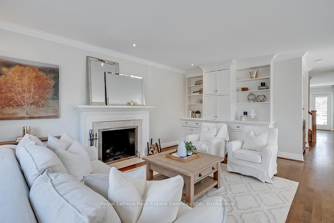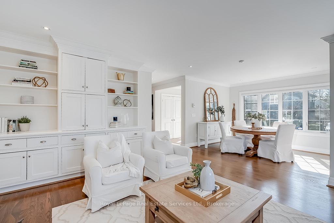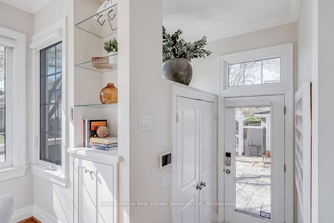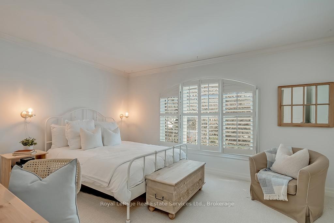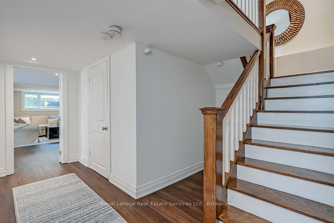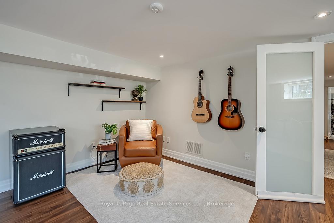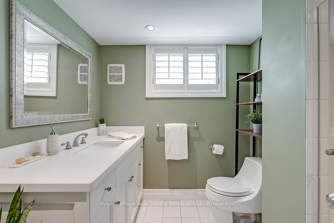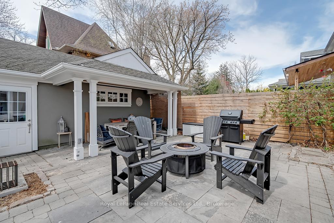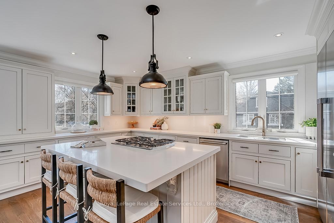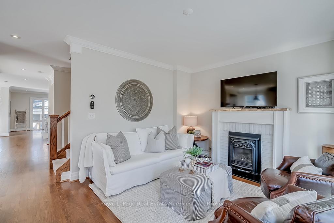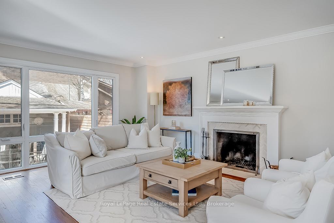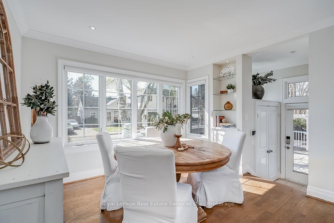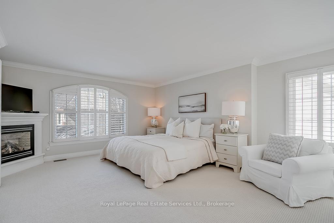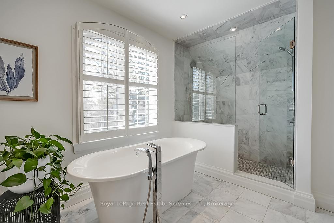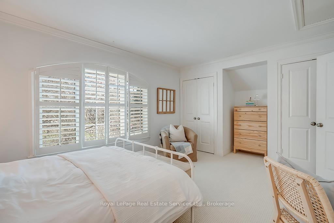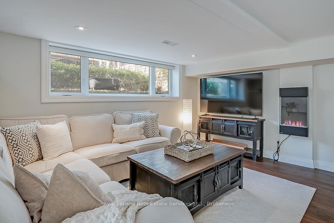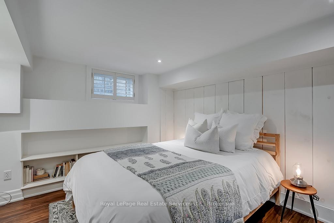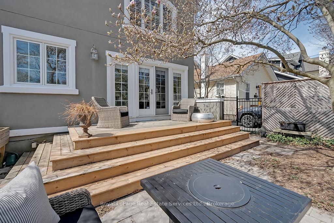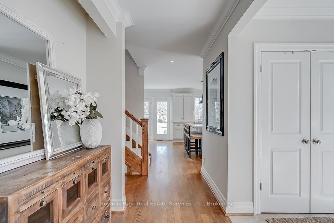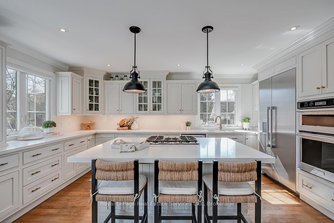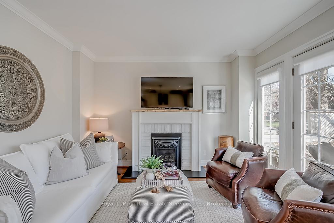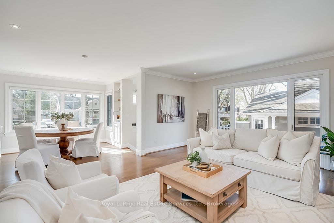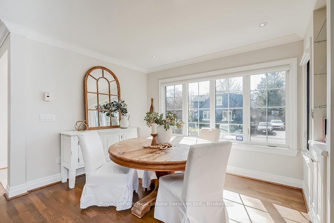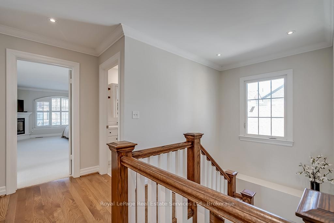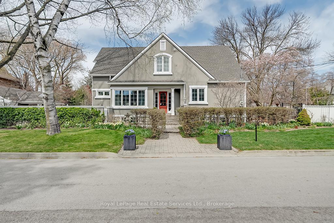$2,799,900
Available - For Sale
Listing ID: W12116942
38 Chisholm Stre , Oakville, L6K 3H5, Halton
| Rarely Offered! Elegant Custom Build by Architect John Willmott in Sought After West Harbor. This Exceptional 2 Storey 2+1 Bed, 4 Bath Home offers over 3000 sq. ft. of living space. Perfect for Downsizing or an Executive Couple, this fantastic centre hall floor plan offers easy living & is perfect for entertaining & family gatherings. The Spacious Upgraded Kitchen with large center island, SS B/I Appliances, Quartz Counters, Custom Cabinetry Opens to a Great room featuring a Gas Fireplace or 2nd Dining Space with Direct access to Side Deck & Patio. Bright Spacious Living Room with Floor to Ceiling Windows looking over the Courtyard Garden, also featuring Custom Built-ins & a Beautiful Classic Wood Burning Fireplace that Centres the room, Open to the formal Dining Room with Custom Built-in. Separate Mudroom to Courtyard. The 2nd Storey offers Charming Sloped Ceilings, Large Primary Retreat with Walk-in Closets, plus Custom Built-in Wardrobes & 3rd Closet, Luxury Updated 6 pc Ensuite with Separate Soaker Tub, Oversized Walk-in Shower, Double Sink & Carrara Marble Tiling. 2nd Bedroom & 4 pc Main Bath. Lower Level offering 3rd Bedroom, 3pc Bath, Laundry Room & Large Rec Room. Professionally Designed Landscaping with Wiarton square-cut flagstone patios, walled garden, mature perennial plantings, covered porch & BBQ area. Exceptional, Beautifully Designed Detached Carriage Style 2 car insulated garage with attic storage space. Many recent upgrades: wrought iron fence, side deck, outdoor lighting, broadloom & Stair runner, kitchen cabinetry '22, Gas Fireplace in great room '22, all appliances except cooktop & vent, Custom Built-ins in Primary Bedroom, Custom Built-ins in lower level & laminate flooring, window coverings including electric blinds & so much more. This one is not to be missed! |
| Price | $2,799,900 |
| Taxes: | $9407.00 |
| Assessment Year: | 2024 |
| Occupancy: | Owner |
| Address: | 38 Chisholm Stre , Oakville, L6K 3H5, Halton |
| Directions/Cross Streets: | Lakeshore Rd W to Chisholm St |
| Rooms: | 8 |
| Rooms +: | 6 |
| Bedrooms: | 2 |
| Bedrooms +: | 1 |
| Family Room: | T |
| Basement: | Full, Finished |
| Level/Floor | Room | Length(ft) | Width(ft) | Descriptions | |
| Room 1 | Main | Foyer | 12.6 | 5.58 | Closet |
| Room 2 | Main | Living Ro | 19.48 | 14.99 | Fireplace |
| Room 3 | Main | Dining Ro | 11.41 | 9.41 | |
| Room 4 | Main | Kitchen | 17.09 | 9.74 | Centre Island |
| Room 5 | Main | Great Roo | 14.4 | 12 | Fireplace, French Doors |
| Room 6 | Second | Primary B | 21.75 | 14.6 | 6 Pc Ensuite, Walk-In Closet(s), Fireplace |
| Room 7 | Second | Bedroom 2 | 17.74 | 12.07 | |
| Room 8 | Lower | Recreatio | 22.66 | 18.01 | |
| Room 9 | Lower | Bedroom 3 | 12.23 | 11.09 | |
| Room 10 | Lower | Laundry | 10.33 | 8.76 | Laundry Sink |
| Room 11 | Lower | Utility R | 9.15 | 6.07 |
| Washroom Type | No. of Pieces | Level |
| Washroom Type 1 | 2 | Main |
| Washroom Type 2 | 6 | Second |
| Washroom Type 3 | 4 | Second |
| Washroom Type 4 | 3 | Lower |
| Washroom Type 5 | 0 |
| Total Area: | 0.00 |
| Approximatly Age: | 51-99 |
| Property Type: | Detached |
| Style: | 2-Storey |
| Exterior: | Stucco (Plaster) |
| Garage Type: | Detached |
| (Parking/)Drive: | Private Do |
| Drive Parking Spaces: | 4 |
| Park #1 | |
| Parking Type: | Private Do |
| Park #2 | |
| Parking Type: | Private Do |
| Pool: | None |
| Approximatly Age: | 51-99 |
| Approximatly Square Footage: | 2000-2500 |
| CAC Included: | N |
| Water Included: | N |
| Cabel TV Included: | N |
| Common Elements Included: | N |
| Heat Included: | N |
| Parking Included: | N |
| Condo Tax Included: | N |
| Building Insurance Included: | N |
| Fireplace/Stove: | Y |
| Heat Type: | Forced Air |
| Central Air Conditioning: | Central Air |
| Central Vac: | Y |
| Laundry Level: | Syste |
| Ensuite Laundry: | F |
| Sewers: | Sewer |
$
%
Years
This calculator is for demonstration purposes only. Always consult a professional
financial advisor before making personal financial decisions.
| Although the information displayed is believed to be accurate, no warranties or representations are made of any kind. |
| Royal LePage Real Estate Services Ltd., Brokerage |
|
|

Mina Nourikhalichi
Broker
Dir:
416-882-5419
Bus:
905-731-2000
Fax:
905-886-7556
| Virtual Tour | Book Showing | Email a Friend |
Jump To:
At a Glance:
| Type: | Freehold - Detached |
| Area: | Halton |
| Municipality: | Oakville |
| Neighbourhood: | 1002 - CO Central |
| Style: | 2-Storey |
| Approximate Age: | 51-99 |
| Tax: | $9,407 |
| Beds: | 2+1 |
| Baths: | 4 |
| Fireplace: | Y |
| Pool: | None |
Locatin Map:
Payment Calculator:

