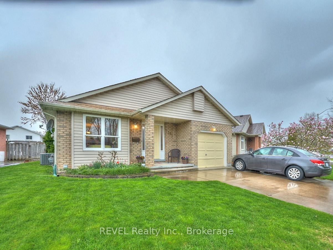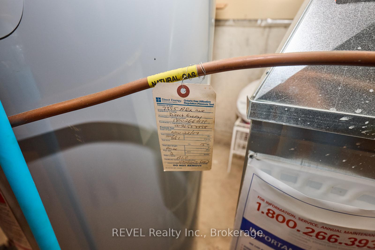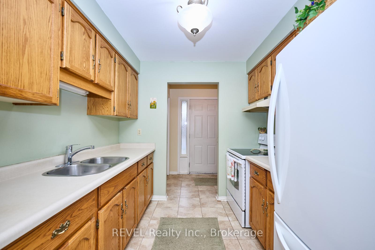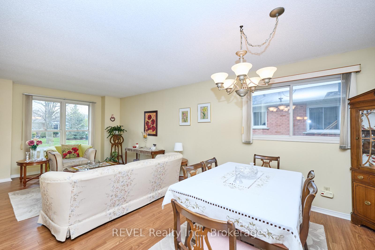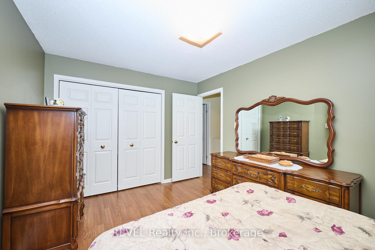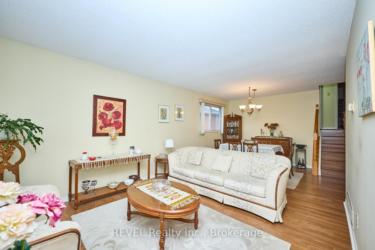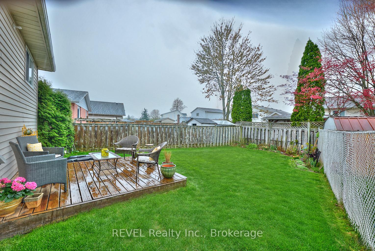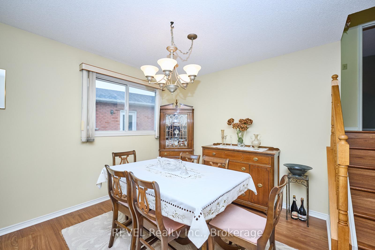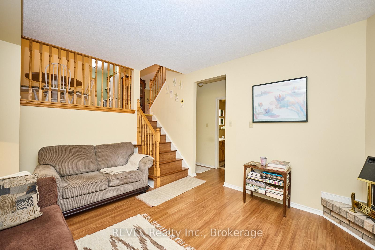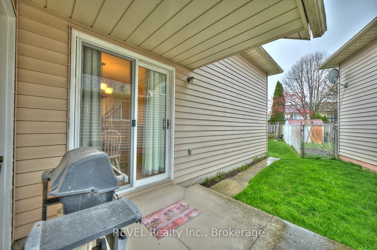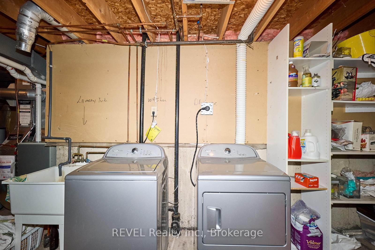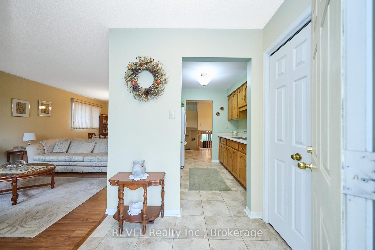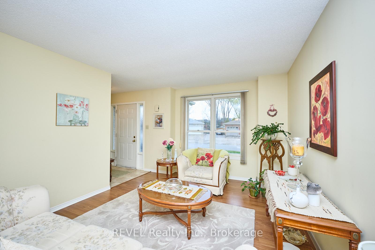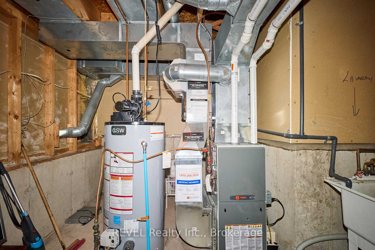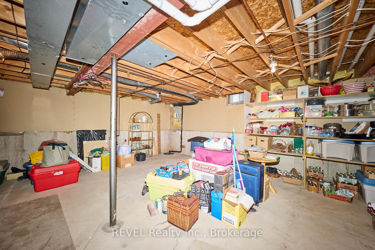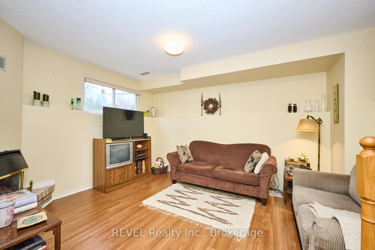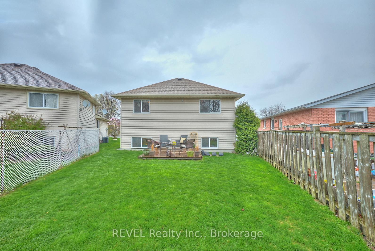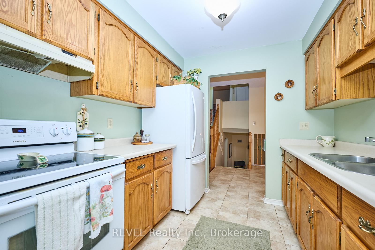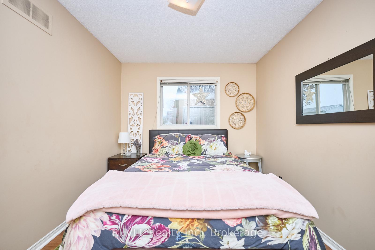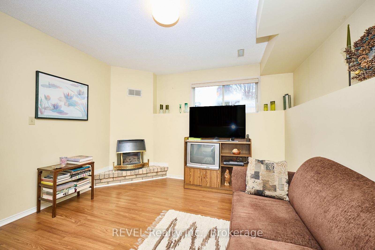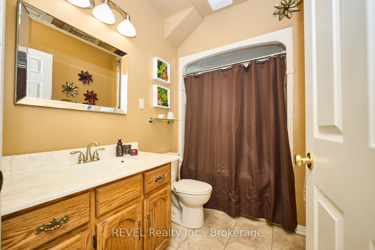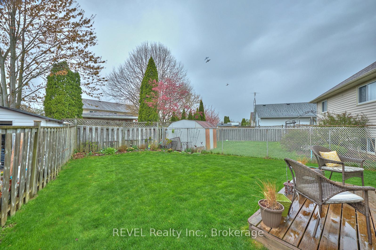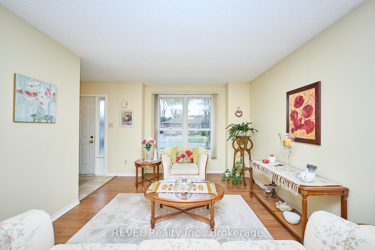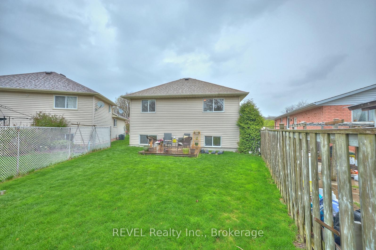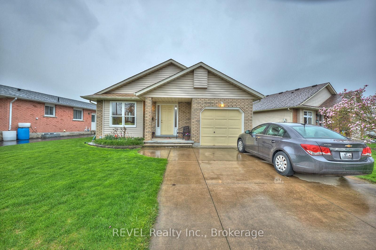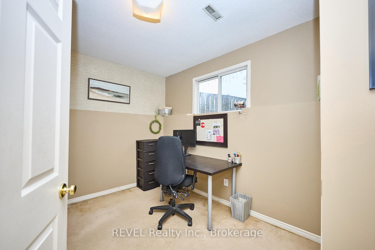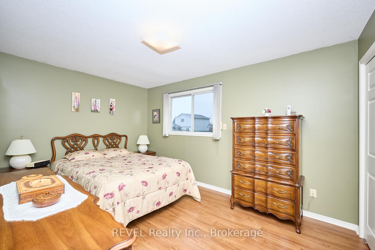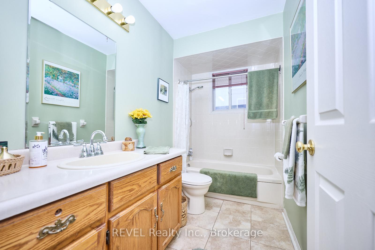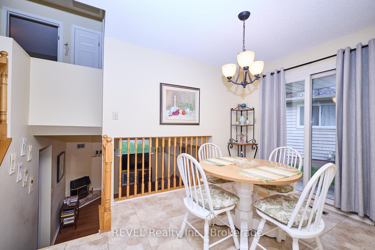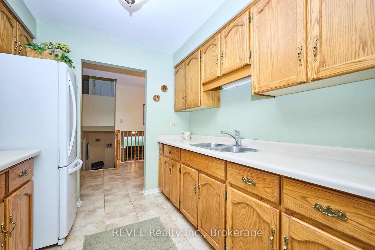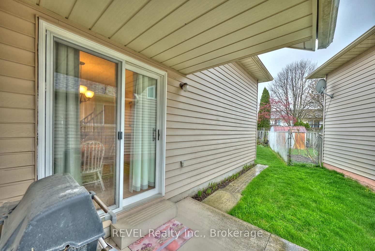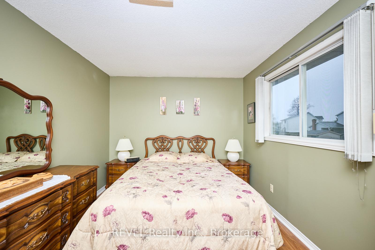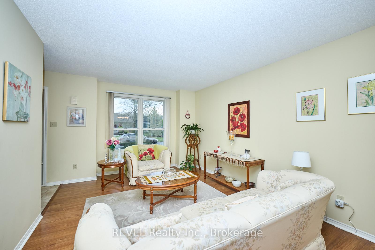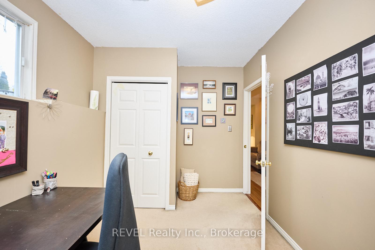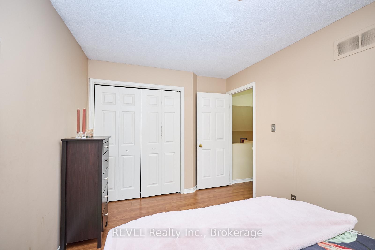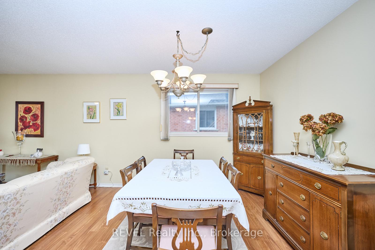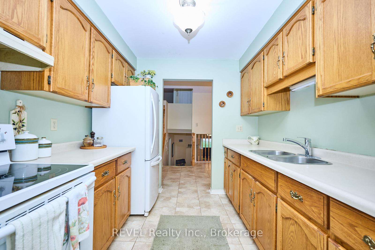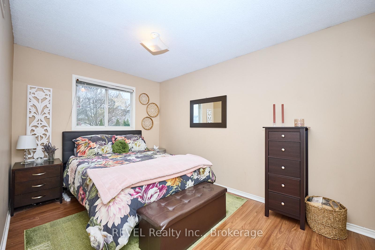$639,900
Available - For Sale
Listing ID: X12119099
7395 Alex Aven , Niagara Falls, L2G 7V1, Niagara
| Welcome to 7395 Alex Avenue, owned and loved by the same family since it was built! This home is a charming, well-maintained 3 bedroom, 2 bathroom backsplit located close to numerous amenities, while being tucked away in a quiet, family friendly neighbourhood. The main floor boasts a bright and welcoming living room, a dedicated dining area, a cute galley style kitchen and a cozy dinette. Heading upstairs, youll find two generous bedrooms and a full 4-piece bathroom. The lower level of this home features a warm and inviting family room, a third bedroom and another 4-piece bathroom - perfect for guests, teens or a home office setup! The basement offers plenty of space with laundry - a great area for storage or potential for further development! Step out from the dinette into the lovely backyard, where youll find a peaceful deck and pretty garden a great spot for morning coffee, weekend barbecues, or simply relaxing outdoors. Located just minutes from schools, parks, shopping, Costco and public transit, this home also puts you close to some of Niagara Falls best attractions - including the Falls themselves, Clifton Hill, the Niagara Parkway, and a variety of dining and entertaining options. Dont miss your chance to own a fantastic home in a vibrant, convenient neighborhood! |
| Price | $639,900 |
| Taxes: | $3507.00 |
| Assessment Year: | 2024 |
| Occupancy: | Owner |
| Address: | 7395 Alex Aven , Niagara Falls, L2G 7V1, Niagara |
| Acreage: | < .50 |
| Directions/Cross Streets: | Mcleod Rd/Drummond Rd |
| Rooms: | 10 |
| Bedrooms: | 3 |
| Bedrooms +: | 0 |
| Family Room: | T |
| Basement: | Unfinished |
| Level/Floor | Room | Length(ft) | Width(ft) | Descriptions | |
| Room 1 | Second | Bedroom | 9.09 | 13.97 | |
| Room 2 | Second | Bedroom 2 | 8.1 | 12.99 | |
| Room 3 | Second | Bathroom | 9.58 | 4.1 | 4 Pc Bath |
| Room 4 | Main | Living Ro | 22.99 | 11.18 | |
| Room 5 | Main | Dining Ro | 12.5 | 8.5 | |
| Room 6 | Main | Foyer | 6.69 | 4.79 | |
| Room 7 | Main | Kitchen | 8.59 | 8.59 | |
| Room 8 | Lower | Family Ro | 15.19 | 12.5 | |
| Room 9 | Lower | Bedroom 3 | 12.99 | 8.89 | |
| Room 10 | Lower | Bathroom | 8.59 | 5.48 | 4 Pc Bath |
| Room 11 | Basement | Utility R | 22.47 | 18.07 | Unfinished |
| Washroom Type | No. of Pieces | Level |
| Washroom Type 1 | 4 | |
| Washroom Type 2 | 4 | |
| Washroom Type 3 | 0 | |
| Washroom Type 4 | 0 | |
| Washroom Type 5 | 0 |
| Total Area: | 0.00 |
| Property Type: | Detached |
| Style: | Backsplit 4 |
| Exterior: | Vinyl Siding, Brick |
| Garage Type: | Attached |
| Drive Parking Spaces: | 2 |
| Pool: | None |
| Approximatly Square Footage: | 700-1100 |
| CAC Included: | N |
| Water Included: | N |
| Cabel TV Included: | N |
| Common Elements Included: | N |
| Heat Included: | N |
| Parking Included: | N |
| Condo Tax Included: | N |
| Building Insurance Included: | N |
| Fireplace/Stove: | Y |
| Heat Type: | Forced Air |
| Central Air Conditioning: | Central Air |
| Central Vac: | N |
| Laundry Level: | Syste |
| Ensuite Laundry: | F |
| Sewers: | Sewer |
$
%
Years
This calculator is for demonstration purposes only. Always consult a professional
financial advisor before making personal financial decisions.
| Although the information displayed is believed to be accurate, no warranties or representations are made of any kind. |
| REVEL Realty Inc., Brokerage |
|
|

Mina Nourikhalichi
Broker
Dir:
416-882-5419
Bus:
905-731-2000
Fax:
905-886-7556
| Book Showing | Email a Friend |
Jump To:
At a Glance:
| Type: | Freehold - Detached |
| Area: | Niagara |
| Municipality: | Niagara Falls |
| Neighbourhood: | 220 - Oldfield |
| Style: | Backsplit 4 |
| Tax: | $3,507 |
| Beds: | 3 |
| Baths: | 2 |
| Fireplace: | Y |
| Pool: | None |
Locatin Map:
Payment Calculator:

