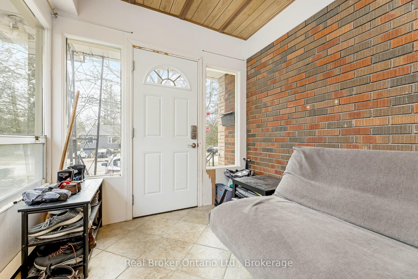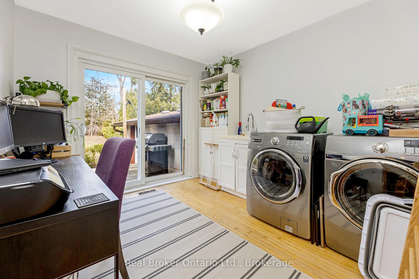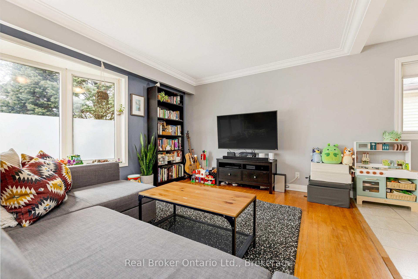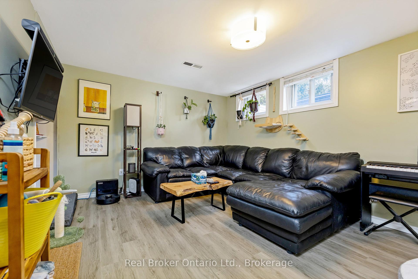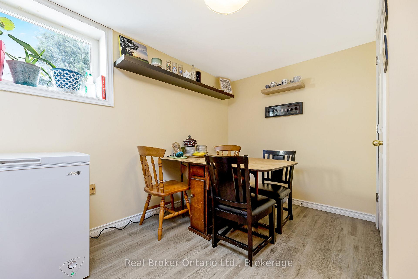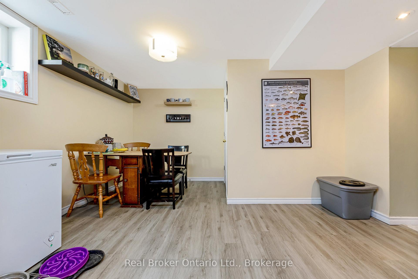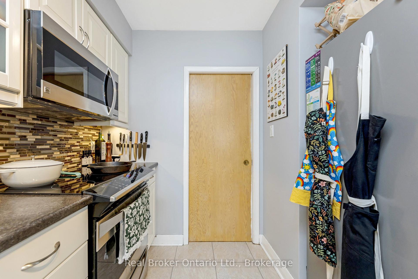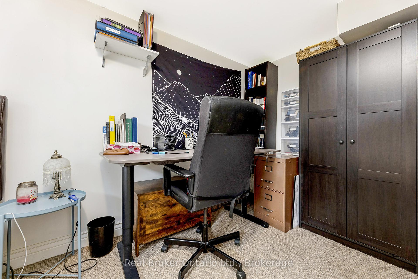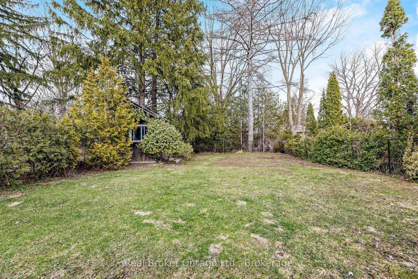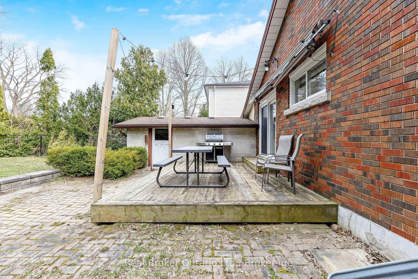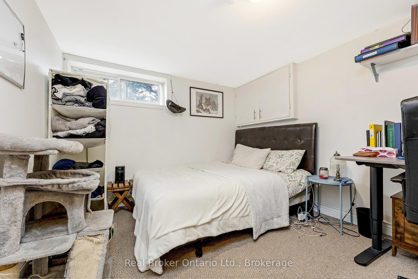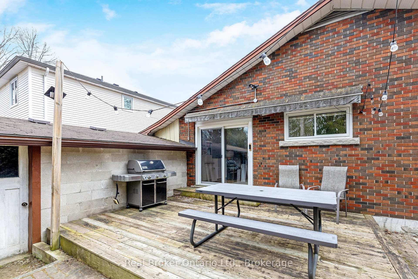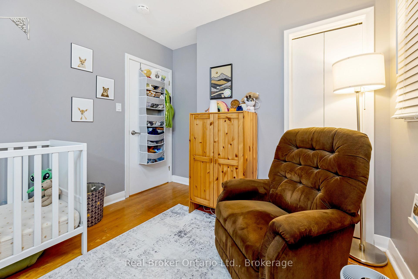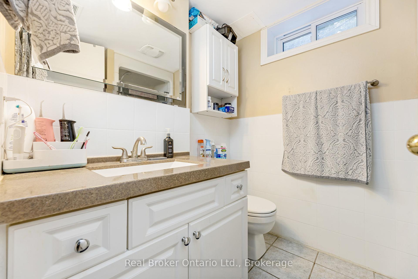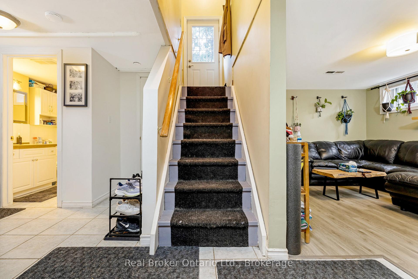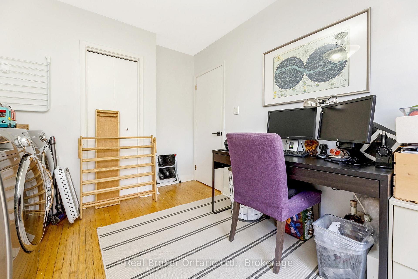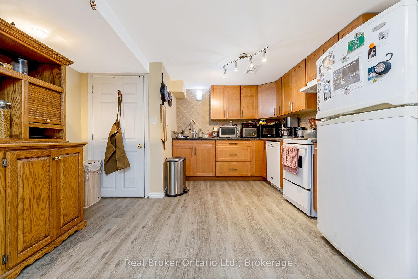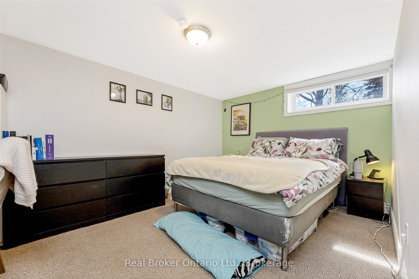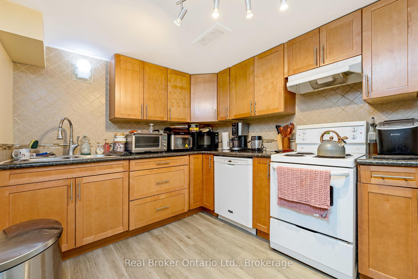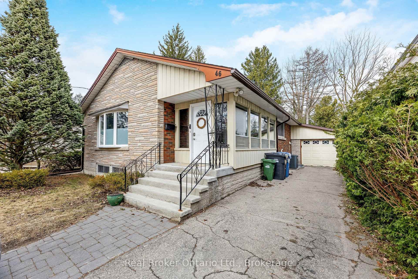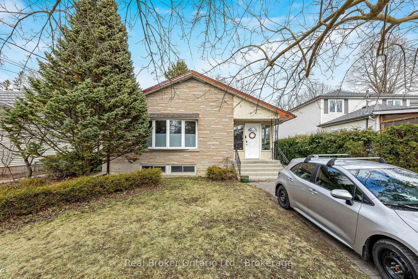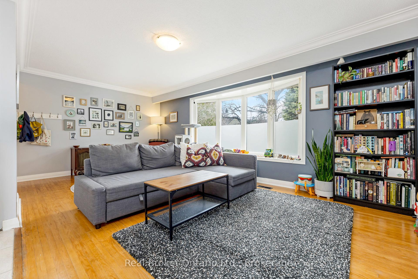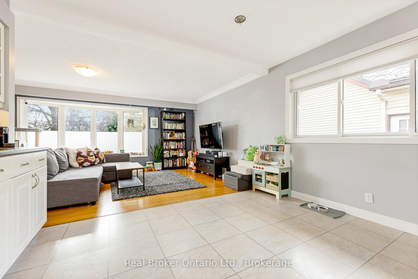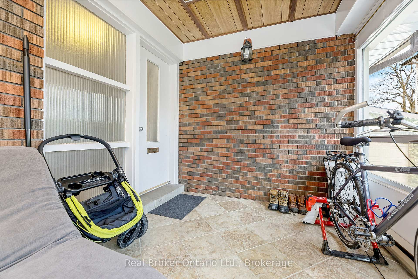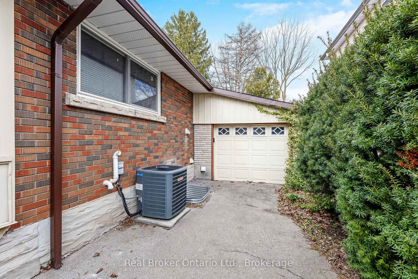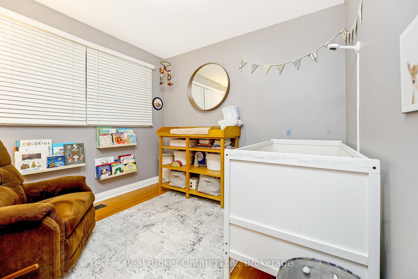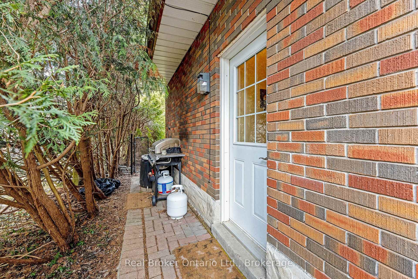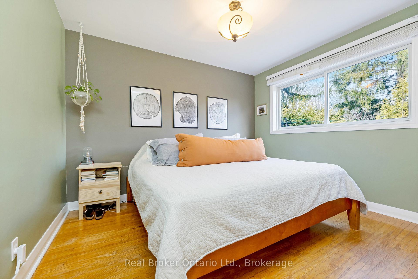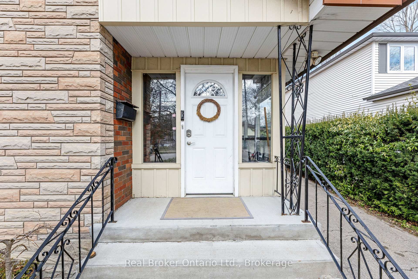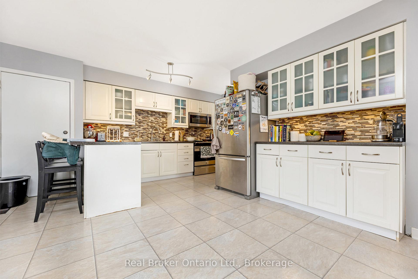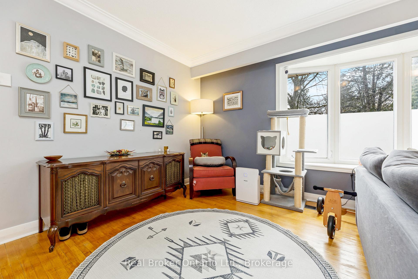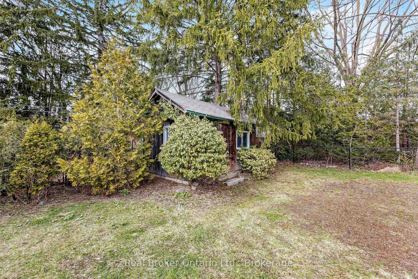$1,000,000
Available - For Sale
Listing ID: X12119890
46 Caledonia Stre , Guelph, N1G 2C9, Wellington
| This charming 3+2 bedroom bungalow with an attached garage offers incredible potential with a legal basement apartment. Step into the welcoming sunroom entrance and enjoy the open-concept main floor, featuring a stunning kitchen with custom backsplash, stainless steel appliances, and a convenient breakfast bar. The bright living room is bathed in natural light from the large bay window overlooking the front yard. The main level also includes two spacious bedrooms, an updated bathroom, and a 3rd bedroom currently used as a laundry space with a walkout to the backyard deck perfect for entertaining. The legal 2-bedroom basement apartment, renovated in 2013, boasts a modern kitchen, updated furnace, and new air conditioner ready for tenants or extended family. The private backyard features a garden shed with electrical service, offering additional functionality. Whether you're looking to invest or live in one unit and rent the other, this property is a must-see! |
| Price | $1,000,000 |
| Taxes: | $6453.04 |
| Assessment Year: | 2025 |
| Occupancy: | Tenant |
| Address: | 46 Caledonia Stre , Guelph, N1G 2C9, Wellington |
| Acreage: | < .50 |
| Directions/Cross Streets: | University Ave W & Caledonia St |
| Rooms: | 6 |
| Rooms +: | 3 |
| Bedrooms: | 3 |
| Bedrooms +: | 2 |
| Family Room: | F |
| Basement: | Apartment, Separate Ent |
| Level/Floor | Room | Length(ft) | Width(ft) | Descriptions | |
| Room 1 | Main | Living Ro | 20.83 | 11.38 | Hardwood Floor, Bay Window, Crown Moulding |
| Room 2 | Main | Dining Ro | 12.99 | 8.36 | Hardwood Floor, Open Concept, Window |
| Room 3 | Main | Kitchen | 15.28 | 6.26 | Laminate, Custom Backsplash, Breakfast Bar |
| Room 4 | Main | Bedroom | 11.58 | 10.43 | Hardwood Floor, Closet, Window |
| Room 5 | Main | Bedroom | 10.36 | 9.61 | Hardwood Floor, Closet, Window |
| Room 6 | Main | Bedroom | 11.55 | 9.61 | Hardwood Floor, Closet, W/O To Deck |
| Room 7 | Main | Sunroom | 16.07 | 7.81 | Tile Floor, Large Window |
| Room 8 | Basement | Recreatio | 13.81 | 11.28 | Vinyl Floor, B/I Shelves, Window |
| Room 9 | Basement | Kitchen | 12.69 | 11.28 | Vinyl Floor, Combined w/Dining, Custom Backsplash |
| Room 10 | Basement | Dining Ro | 12.69 | 10.2 | Vinyl Floor, Combined w/Kitchen, Large Window |
| Room 11 | Basement | Bedroom | 14.63 | 9.94 | Broadloom, Window, Closet |
| Room 12 | Basement | Bedroom | 14.99 | 9.77 | Broadloom, Window |
| Washroom Type | No. of Pieces | Level |
| Washroom Type 1 | 4 | Main |
| Washroom Type 2 | 3 | Basement |
| Washroom Type 3 | 0 | |
| Washroom Type 4 | 0 | |
| Washroom Type 5 | 0 |
| Total Area: | 0.00 |
| Property Type: | Detached |
| Style: | Bungalow |
| Exterior: | Brick |
| Garage Type: | Attached |
| (Parking/)Drive: | Private Do |
| Drive Parking Spaces: | 5 |
| Park #1 | |
| Parking Type: | Private Do |
| Park #2 | |
| Parking Type: | Private Do |
| Pool: | None |
| Other Structures: | Garden Shed |
| Approximatly Square Footage: | 1100-1500 |
| Property Features: | School, Park |
| CAC Included: | N |
| Water Included: | N |
| Cabel TV Included: | N |
| Common Elements Included: | N |
| Heat Included: | N |
| Parking Included: | N |
| Condo Tax Included: | N |
| Building Insurance Included: | N |
| Fireplace/Stove: | N |
| Heat Type: | Forced Air |
| Central Air Conditioning: | Central Air |
| Central Vac: | N |
| Laundry Level: | Syste |
| Ensuite Laundry: | F |
| Elevator Lift: | False |
| Sewers: | Sewer |
$
%
Years
This calculator is for demonstration purposes only. Always consult a professional
financial advisor before making personal financial decisions.
| Although the information displayed is believed to be accurate, no warranties or representations are made of any kind. |
| Real Broker Ontario Ltd. |
|
|

Mina Nourikhalichi
Broker
Dir:
416-882-5419
Bus:
905-731-2000
Fax:
905-886-7556
| Virtual Tour | Book Showing | Email a Friend |
Jump To:
At a Glance:
| Type: | Freehold - Detached |
| Area: | Wellington |
| Municipality: | Guelph |
| Neighbourhood: | Dovercliffe Park/Old University |
| Style: | Bungalow |
| Tax: | $6,453.04 |
| Beds: | 3+2 |
| Baths: | 2 |
| Fireplace: | N |
| Pool: | None |
Locatin Map:
Payment Calculator:

