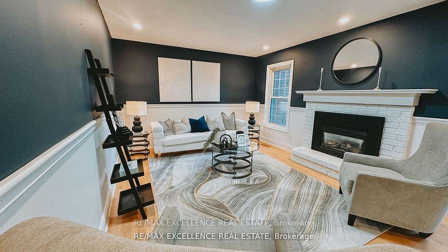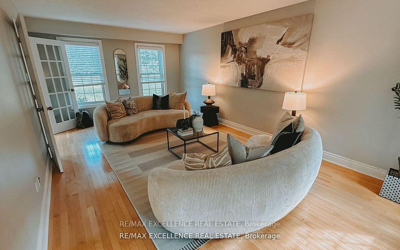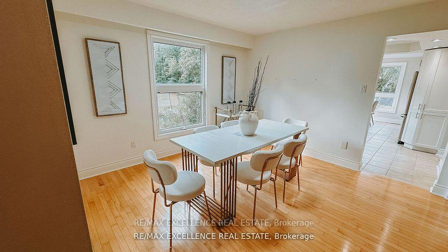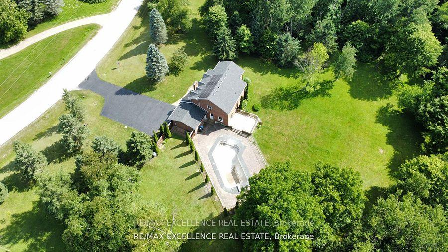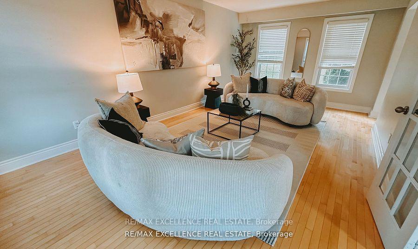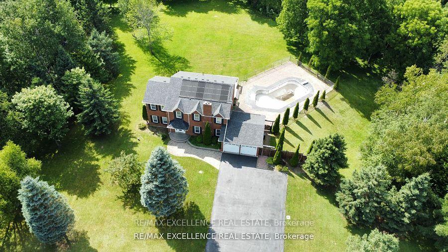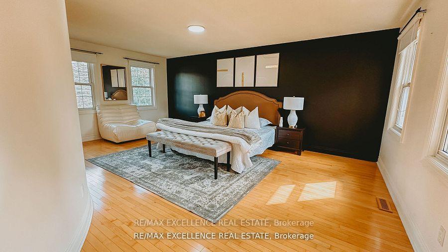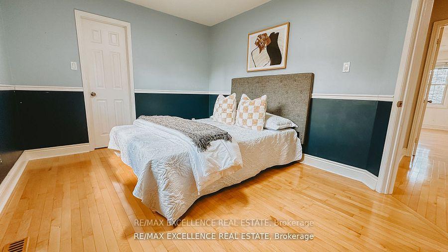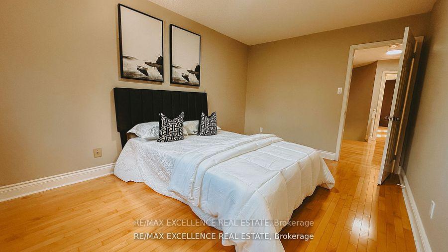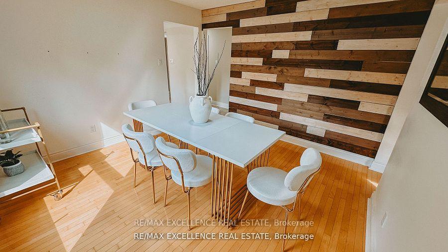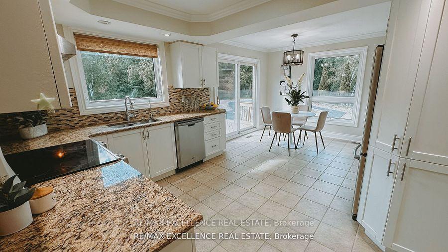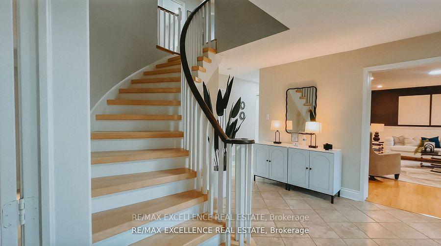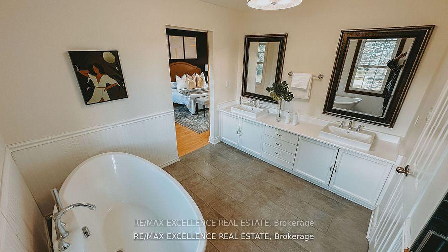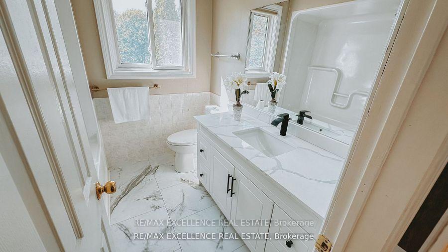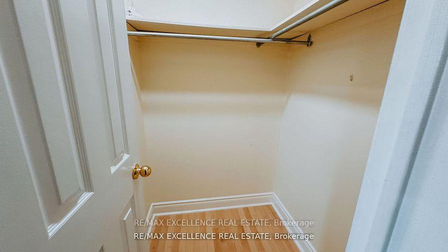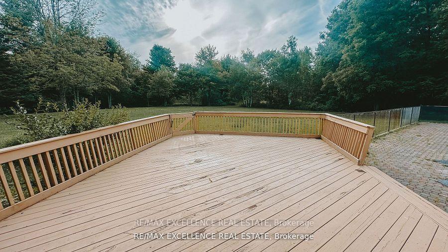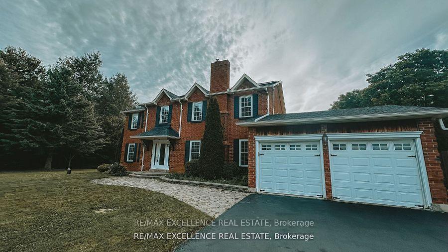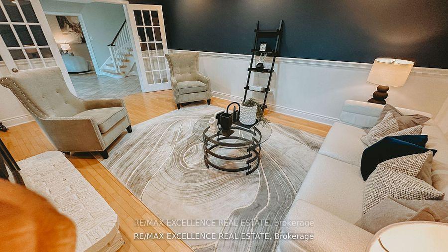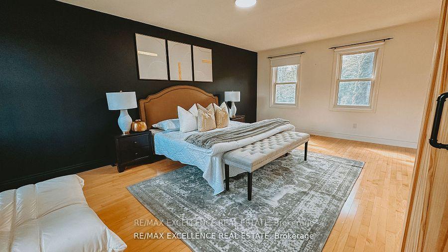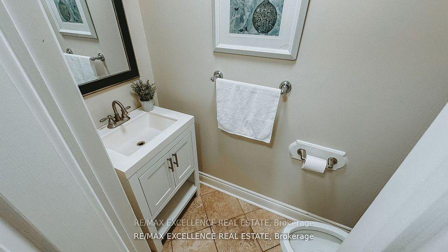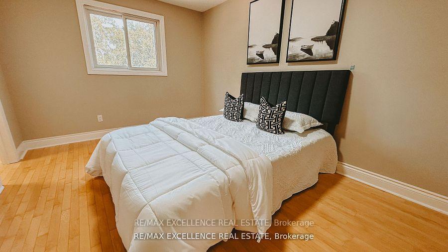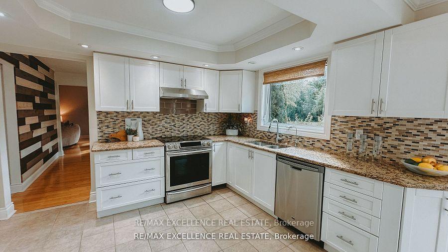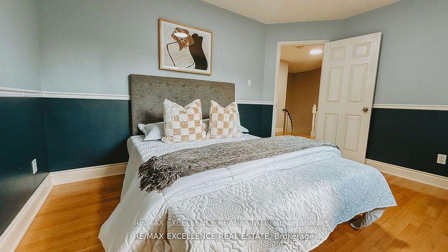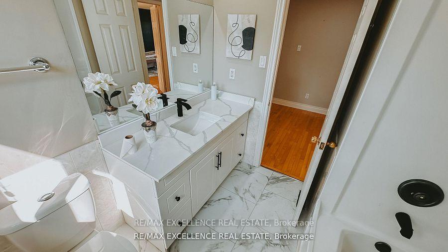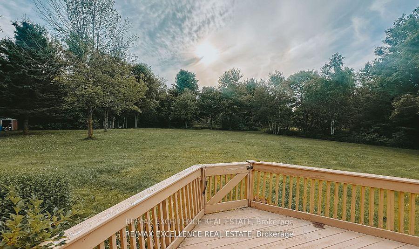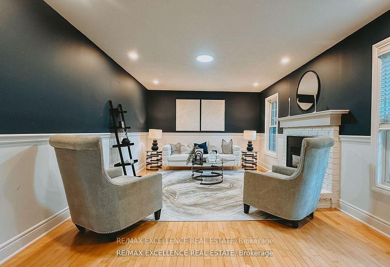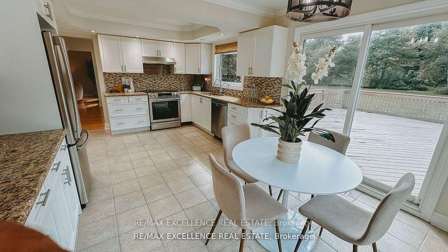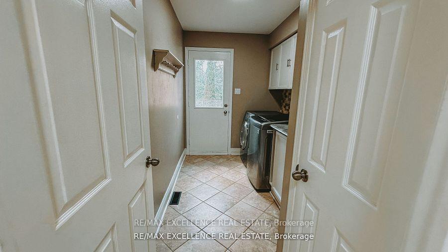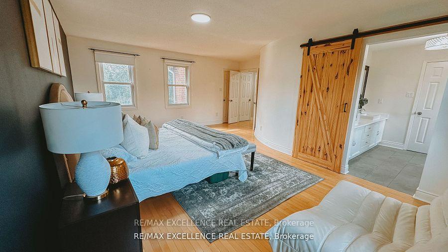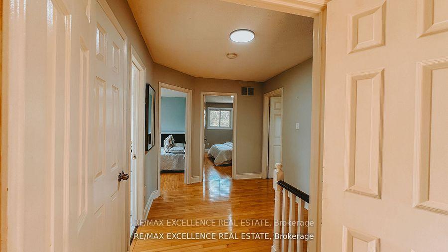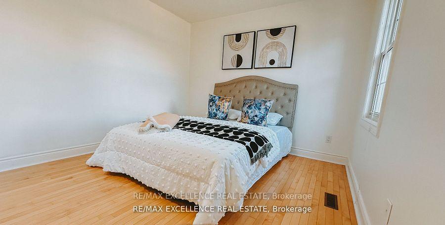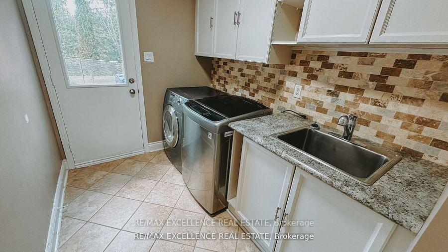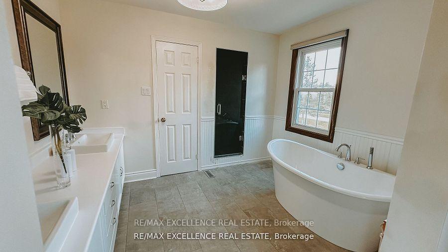$1,849,000
Available - For Sale
Listing ID: W12119891
8 Elite Road , Caledon, L7K 0K9, Peel
| Stunning Tamarack Estate Property in the heart of Caledon. This fabulous family home is situated on 4.08 acres and features 4 bedrooms, main floor laundry, and a family room with a gas fireplace. Experience the perfect blend of luxury and tranquility in this exclusive estate subdivision. The designer kitchen features granite countertops, stainless steel appliances, pot lights, a pantry, and a wine rack. The elegant and spacious dining room overlooks the property and is perfect for entertaining. Enjoy the extensive decking, huge attached garage, and large deck, ideal for summer gatherings. This home boasts new light fixtures and a renovated second-floor bathroom. The finished lower level provides loads of room for the whole family, including a newly renovated basement with a large bedroom. Don't miss the opportunity to make this exquisite property your own. |
| Price | $1,849,000 |
| Taxes: | $6342.00 |
| Occupancy: | Vacant |
| Address: | 8 Elite Road , Caledon, L7K 0K9, Peel |
| Directions/Cross Streets: | Charleston - Horseshoe Hill Rd |
| Rooms: | 9 |
| Rooms +: | 1 |
| Bedrooms: | 3 |
| Bedrooms +: | 0 |
| Family Room: | T |
| Basement: | Finished |
| Level/Floor | Room | Length(ft) | Width(ft) | Descriptions | |
| Room 1 | Main | Living Ro | 18.01 | 10.04 | Hardwood Floor, Gas Fireplace |
| Room 2 | Main | Dining Ro | 12 | 10.04 | Hardwood Floor, French Doors |
| Room 3 | Main | Kitchen | 12 | 10 | Ceramic Floor, Granite Counters |
| Room 4 | Main | Breakfast | 12 | 7.97 | Ceramic Floor, Pantry |
| Room 5 | Main | Family Ro | 19.78 | 11.81 | Hardwood Floor, French Doors |
| Room 6 | Second | Primary B | 19.78 | 16.99 | Hardwood Floor, 5 Pc Ensuite |
| Room 7 | Second | Bedroom 2 | 14.69 | 9.09 | Hardwood Floor, Walk-In Closet(s) |
| Room 8 | Second | Bedroom 3 | 18.01 | 10.3 | Hardwood Floor |
| Room 9 | Second | Bedroom 4 | 12.99 | 10 | Hardwood Floor |
| Room 10 | Basement | Bedroom 5 | Vinyl Floor |
| Washroom Type | No. of Pieces | Level |
| Washroom Type 1 | 2 | Main |
| Washroom Type 2 | 2 | Second |
| Washroom Type 3 | 5 | Second |
| Washroom Type 4 | 0 | |
| Washroom Type 5 | 0 |
| Total Area: | 0.00 |
| Property Type: | Detached |
| Style: | 2-Storey |
| Exterior: | Brick |
| Garage Type: | Attached |
| (Parking/)Drive: | Private |
| Drive Parking Spaces: | 8 |
| Park #1 | |
| Parking Type: | Private |
| Park #2 | |
| Parking Type: | Private |
| Pool: | Inground |
| Approximatly Square Footage: | 2500-3000 |
| CAC Included: | N |
| Water Included: | N |
| Cabel TV Included: | N |
| Common Elements Included: | N |
| Heat Included: | N |
| Parking Included: | N |
| Condo Tax Included: | N |
| Building Insurance Included: | N |
| Fireplace/Stove: | Y |
| Heat Type: | Forced Air |
| Central Air Conditioning: | Central Air |
| Central Vac: | Y |
| Laundry Level: | Syste |
| Ensuite Laundry: | F |
| Sewers: | Septic |
| Utilities-Cable: | A |
| Utilities-Hydro: | A |
$
%
Years
This calculator is for demonstration purposes only. Always consult a professional
financial advisor before making personal financial decisions.
| Although the information displayed is believed to be accurate, no warranties or representations are made of any kind. |
| RE/MAX EXCELLENCE REAL ESTATE |
|
|

Mina Nourikhalichi
Broker
Dir:
416-882-5419
Bus:
905-731-2000
Fax:
905-886-7556
| Book Showing | Email a Friend |
Jump To:
At a Glance:
| Type: | Freehold - Detached |
| Area: | Peel |
| Municipality: | Caledon |
| Neighbourhood: | Rural Caledon |
| Style: | 2-Storey |
| Tax: | $6,342 |
| Beds: | 3 |
| Baths: | 3 |
| Fireplace: | Y |
| Pool: | Inground |
Locatin Map:
Payment Calculator:

