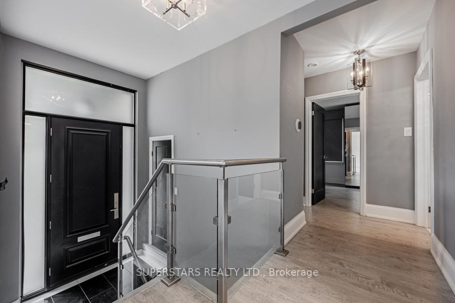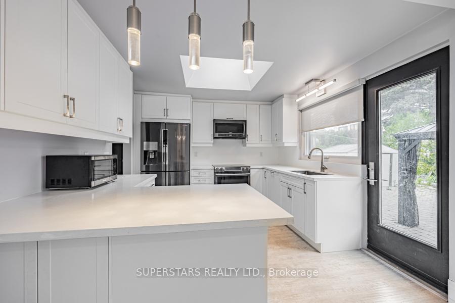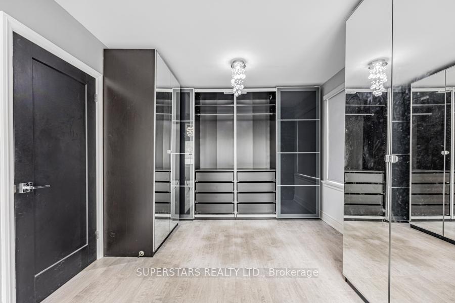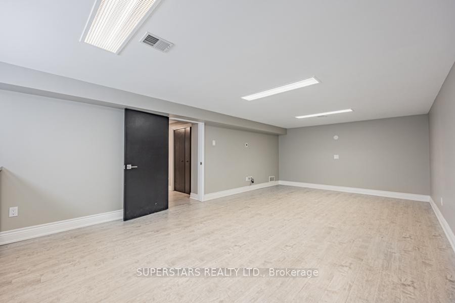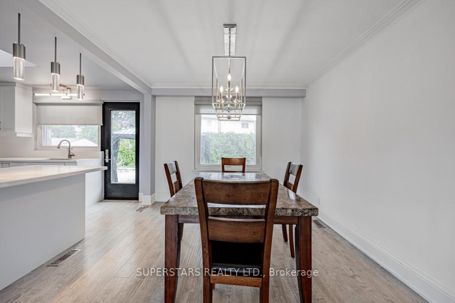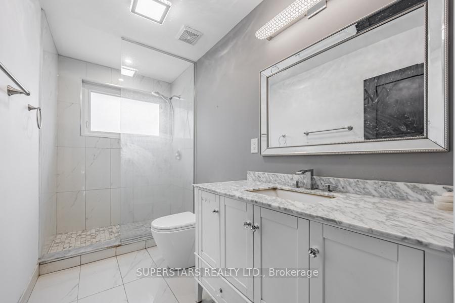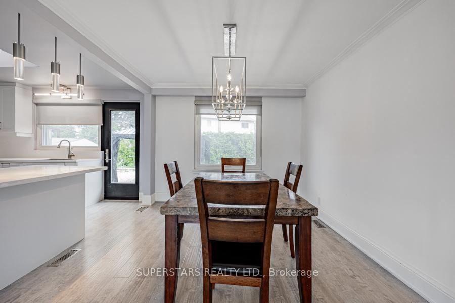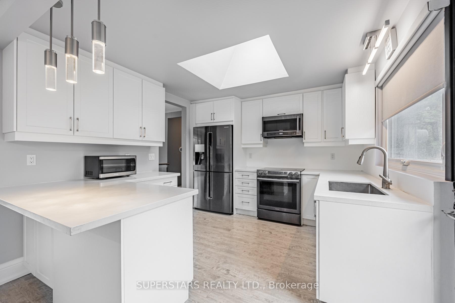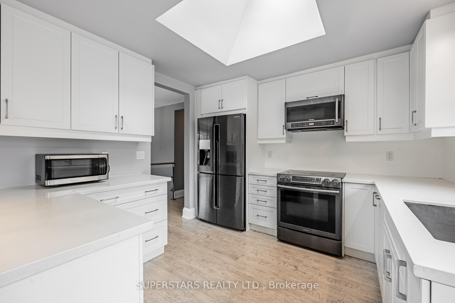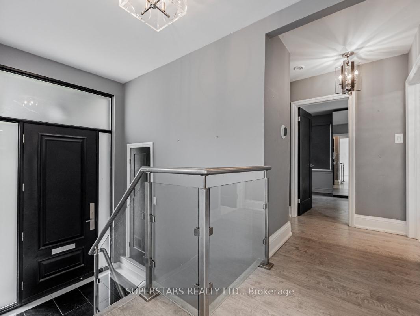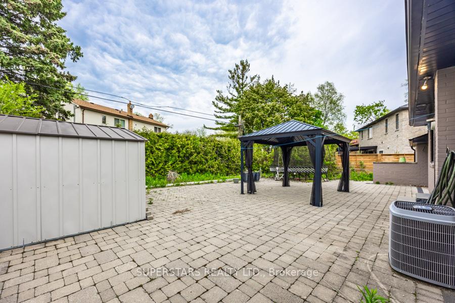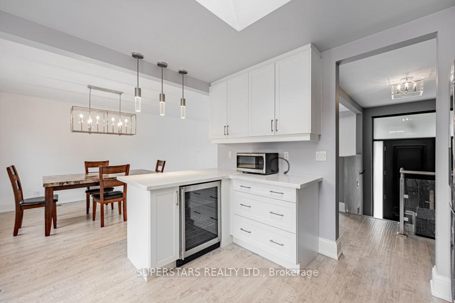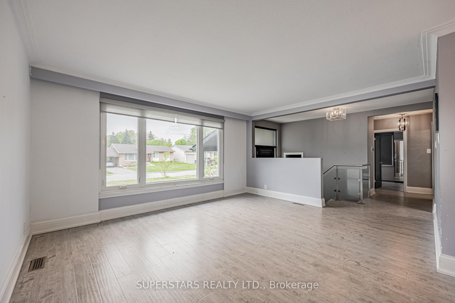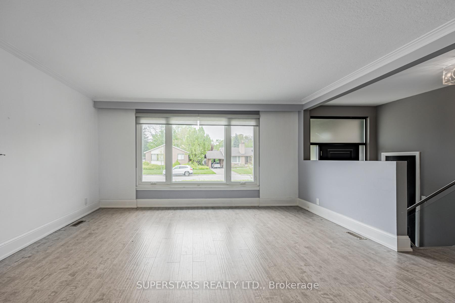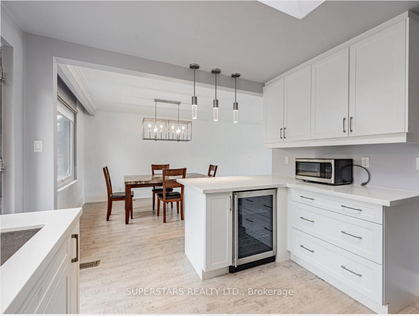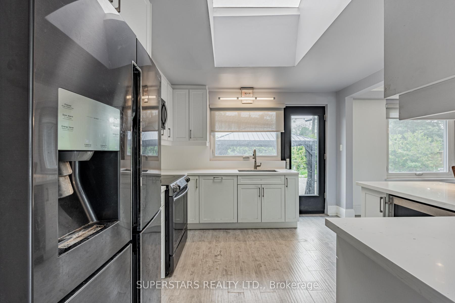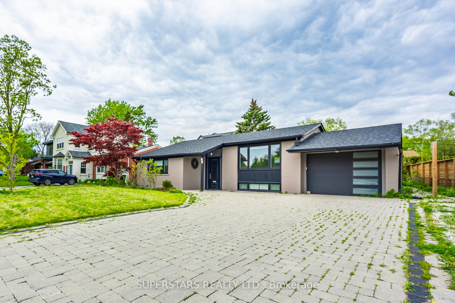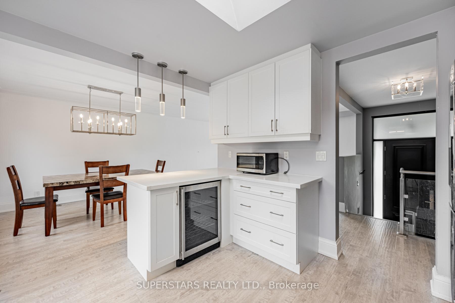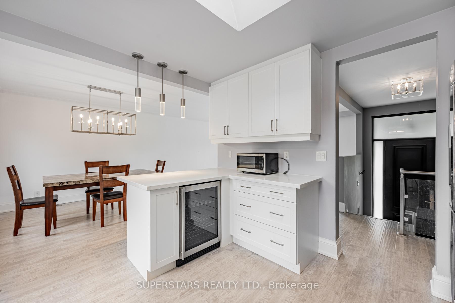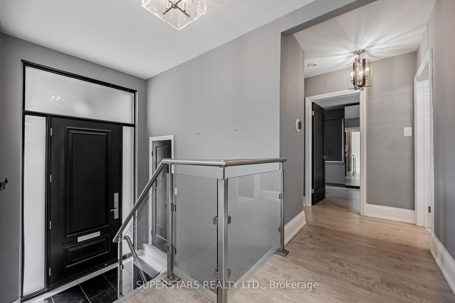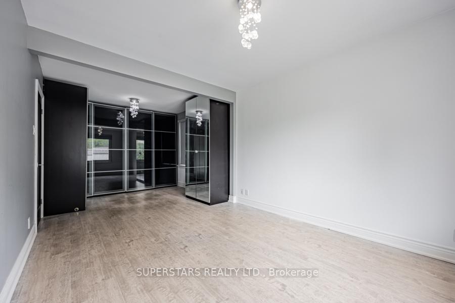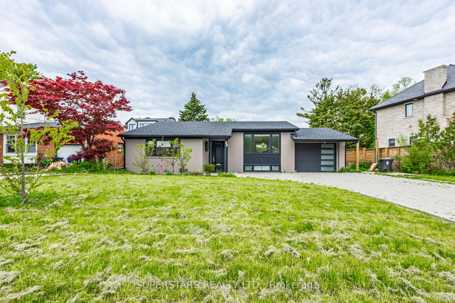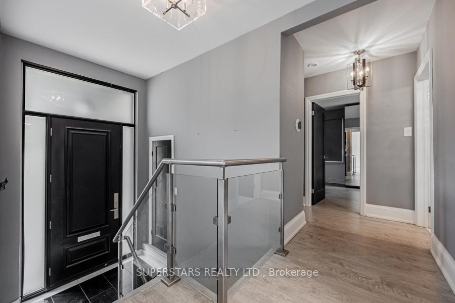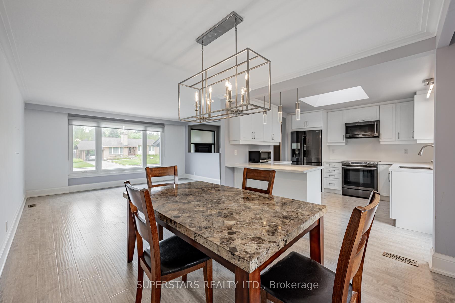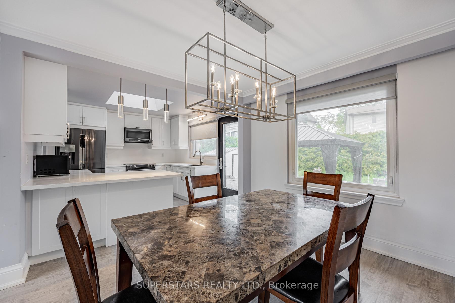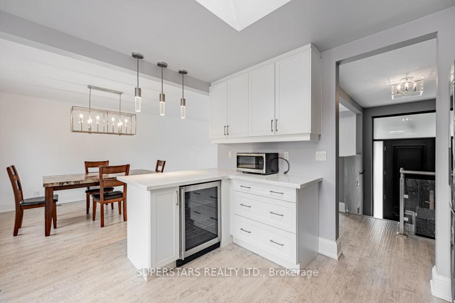$4,500
Available - For Rent
Listing ID: C12118745
28 Bradgate Road , Toronto, M3B 1J7, Toronto
| This Property Is An Ideal Place To Call Home! It's Located In The Elegant And Quiet Banbury-Don Mills Community, Children Can Access The TOP Public School District. There Is No Sidewalk In Front Of The House, It Also Has A Spacious Front And Back Yard. The House Is Filled With Tons Of Natural Light, The Kitchen Has A Skylight, And The Gardens Can Be Seen Directly From The Living Room, Kitchen, And Master Bedroom. The Neighbouring Streets Are The Famous Edwards Garden, Sunnybrook Park, Don Mills Trail, & Bridle Path Luxury Residential Areas. It Is Within Walking Distance Of The Large Outdoor Shopping And Entertainment Center-Shops At Don Mills, Banbury Community Center, Library, Bank, And Church. It Is Just A Few Minutes Drive To The Japanese Cultural Center, Supermarket, Fairview Mall Shopping Center, Highway 401, and DVP And The New Eglinton LTR Will Be Close Nearby. |
| Price | $4,500 |
| Taxes: | $0.00 |
| Occupancy: | Tenant |
| Address: | 28 Bradgate Road , Toronto, M3B 1J7, Toronto |
| Directions/Cross Streets: | Lawrence/Leslie/Grdns |
| Rooms: | 6 |
| Rooms +: | 3 |
| Bedrooms: | 2 |
| Bedrooms +: | 1 |
| Family Room: | F |
| Basement: | Finished, Walk-Up |
| Furnished: | Unfu |
| Level/Floor | Room | Length(ft) | Width(ft) | Descriptions | |
| Room 1 | Main | Living Ro | 15.25 | 12.89 | Combined w/Dining, Overlooks Frontyard, Crown Moulding |
| Room 2 | Main | Dining Ro | 10.56 | 10.1 | Overlooks Backyard, Combined w/Living, Open Concept |
| Room 3 | Main | Kitchen | 11.84 | 10.73 | Skylight, B/I Microwave, Granite Counters |
| Room 4 | Main | Primary B | 22.04 | 10 | Overlooks Garden, Large Closet, Combined w/Sitting |
| Room 5 | Main | Sitting | 22.04 | 10 | Combined w/Primary, Walk-In Closet(s) |
| Room 6 | Main | Bedroom 2 | 13.68 | 10.33 | Overlooks Frontyard, His and Hers Closets, Vaulted Ceiling(s) |
| Room 7 | Lower | Recreatio | 23.88 | 12.46 | B/I Desk, Large Window |
| Room 8 | Lower | Bedroom 3 | 10.5 | 8.72 | Above Grade Window, Closet |
| Washroom Type | No. of Pieces | Level |
| Washroom Type 1 | 4 | Main |
| Washroom Type 2 | 2 | Lower |
| Washroom Type 3 | 0 | |
| Washroom Type 4 | 0 | |
| Washroom Type 5 | 0 |
| Total Area: | 0.00 |
| Property Type: | Detached |
| Style: | Bungalow-Raised |
| Exterior: | Stucco (Plaster) |
| Garage Type: | Attached |
| Drive Parking Spaces: | 5 |
| Pool: | None |
| Laundry Access: | In Basement |
| Property Features: | Cul de Sac/D, Library |
| CAC Included: | N |
| Water Included: | N |
| Cabel TV Included: | N |
| Common Elements Included: | N |
| Heat Included: | N |
| Parking Included: | Y |
| Condo Tax Included: | N |
| Building Insurance Included: | N |
| Fireplace/Stove: | N |
| Heat Type: | Forced Air |
| Central Air Conditioning: | Central Air |
| Central Vac: | N |
| Laundry Level: | Syste |
| Ensuite Laundry: | F |
| Sewers: | Sewer |
| Although the information displayed is believed to be accurate, no warranties or representations are made of any kind. |
| SUPERSTARS REALTY LTD. |
|
|

Mina Nourikhalichi
Broker
Dir:
416-882-5419
Bus:
905-731-2000
Fax:
905-886-7556
| Virtual Tour | Book Showing | Email a Friend |
Jump To:
At a Glance:
| Type: | Freehold - Detached |
| Area: | Toronto |
| Municipality: | Toronto C13 |
| Neighbourhood: | Banbury-Don Mills |
| Style: | Bungalow-Raised |
| Beds: | 2+1 |
| Baths: | 2 |
| Fireplace: | N |
| Pool: | None |
Locatin Map:


