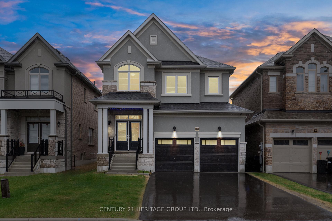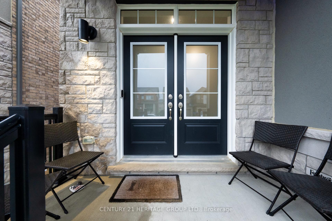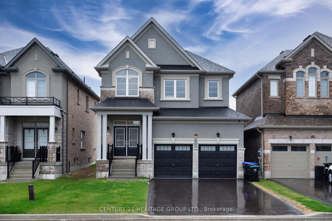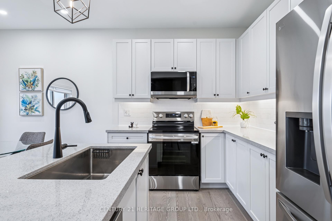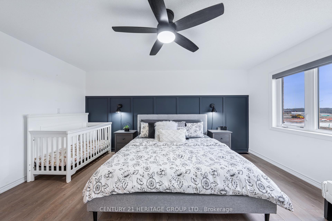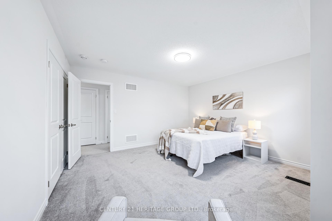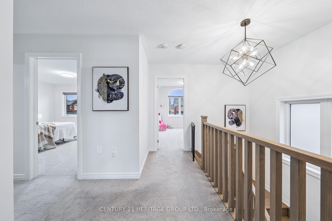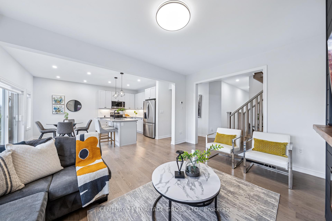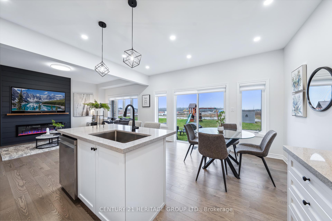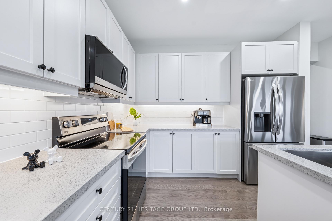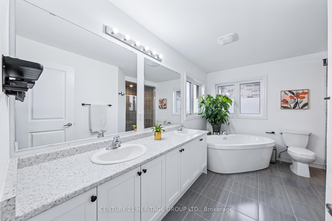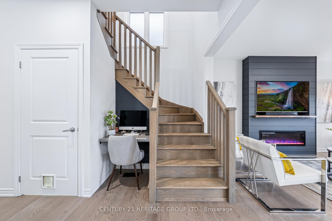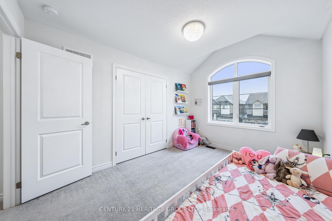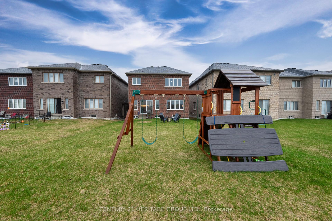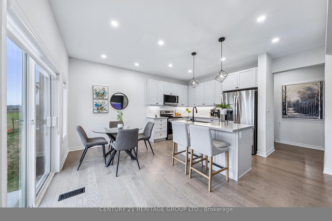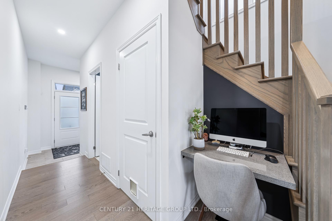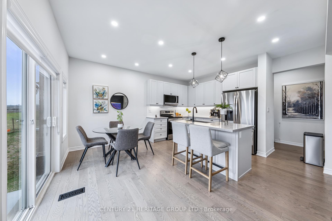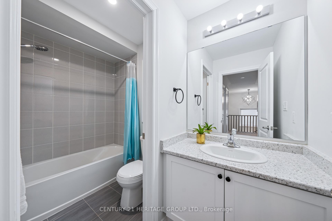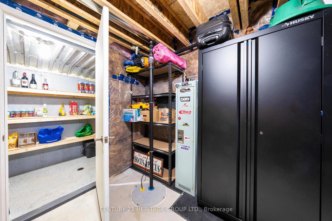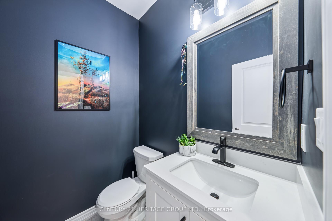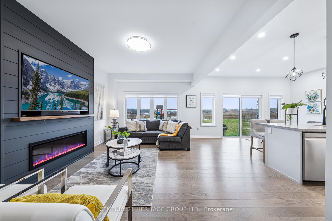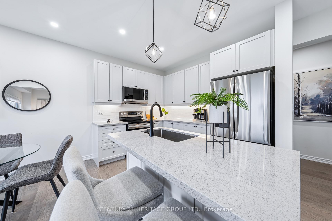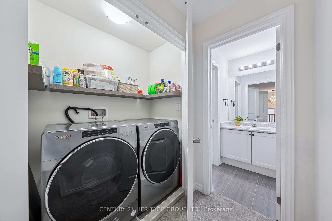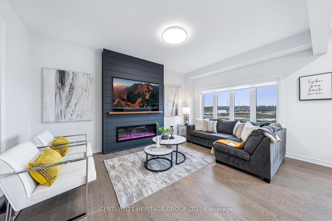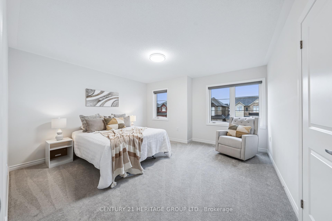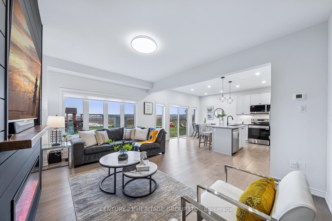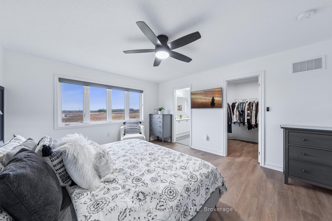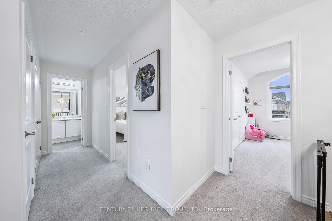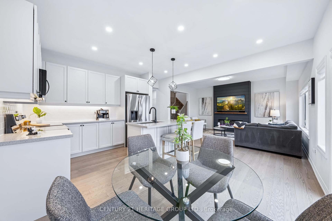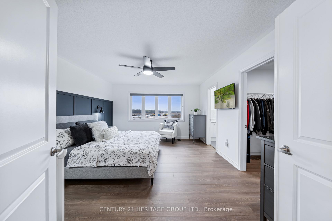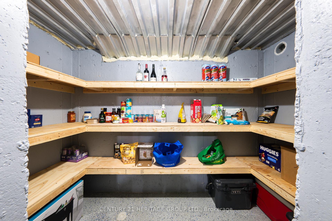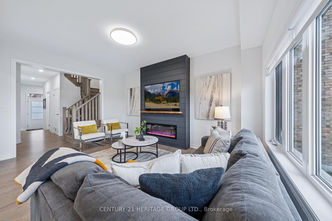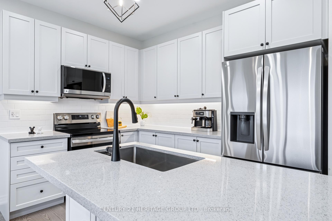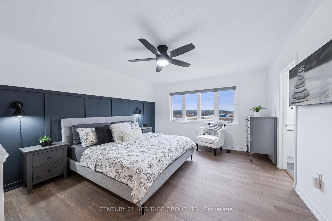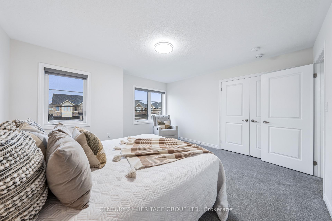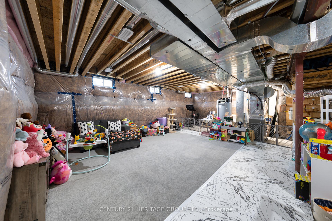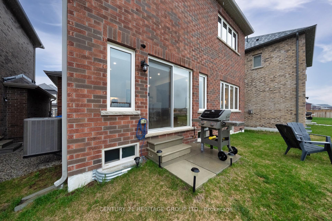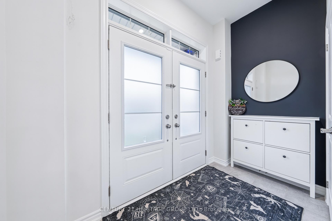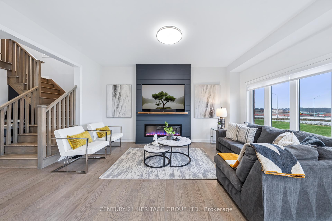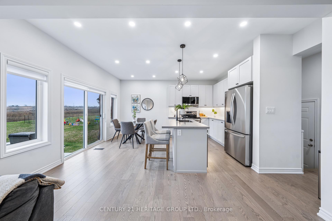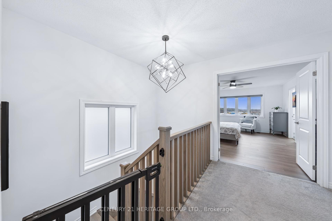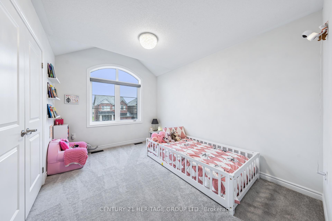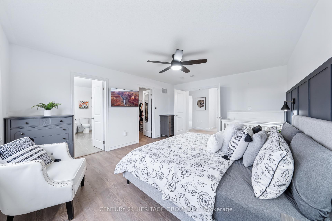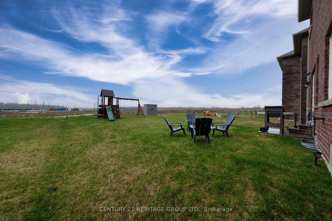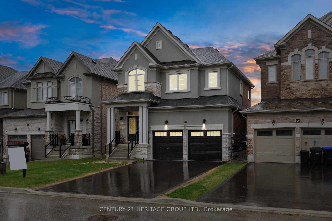$798,800
Available - For Sale
Listing ID: N12119956
1265 Broderick Stre , Innisfil, L9S 0P6, Simcoe
| Welcome to 1265 Broderick Street, a modern family home in the heart of Innisfil's growing community * This stylish home offers an open-concept layout with thoughtful upgrades throughout * Situated on an upgraded lot with no sidewalk, this property boasts a rare 4 car driveway and a double car garage, providing 6 parking spots for family & guests * The main floor features wide-plank hardwood floors, smooth ceilings with pot lights, and a sleek two-tone kitchen complete with quartz countertops, under mount lighting, soft close cabinets, stainless steel appliances, backsplash, and a breakfast bar--perfect for morning coffee or entertaining * The adjacent dining area offers walk-out access to a spacious backyard, perfect for a fire pit area, kids to play, and entertaining with a gas line for BBQ * Unwind in the cozy living room featuring a custom fireplace wall with beautiful shiplap * Upstairs, the spacious primary suite includes a Large walk-in closet and a Stunning 5 Piece ensuite with a deep soaker tub and separate glass shower * The additional bedrooms offer generous space and natural light * Additional highlights include rough-in for washroom in basement, large cold cellar with built-in shelving, the double car garage with professional epoxy flooring and custom loft storage, convenient second-floor laundry, and upgraded lighting throughout * Located minutes from Lake Simcoe, Innisfil Beach Park, local great schools, grocery stores, and the future GO Station, this home offers the perfect blend of tranquility and convenience * Enjoy access to local trails, recreation centres, and Friday Harbour just a short drive away * This is the perfect move-in-ready home for growing families or professionals looking for space, style, and functionality! Do not miss out on this gem!! |
| Price | $798,800 |
| Taxes: | $4680.00 |
| Assessment Year: | 2024 |
| Occupancy: | Owner |
| Address: | 1265 Broderick Stre , Innisfil, L9S 0P6, Simcoe |
| Directions/Cross Streets: | 6th Line & Webster Crt. |
| Rooms: | 6 |
| Bedrooms: | 3 |
| Bedrooms +: | 0 |
| Family Room: | F |
| Basement: | Unfinished |
| Level/Floor | Room | Length(ft) | Width(ft) | Descriptions | |
| Room 1 | Main | Kitchen | 14.1 | 8.2 | Hardwood Floor, Quartz Counter, Stainless Steel Appl |
| Room 2 | Main | Dining Ro | 14.1 | 8.2 | Hardwood Floor, W/O To Patio, Open Concept |
| Room 3 | Main | Living Ro | 16.07 | 11.81 | Hardwood Floor, Gas Fireplace, Open Concept |
| Room 4 | Second | Primary B | 16.2 | 13.02 | Vinyl Floor, 5 Pc Ensuite, Walk-In Closet(s) |
| Room 5 | Second | Bedroom 2 | 12.63 | 9.51 | Broadloom, Double Closet, Cathedral Ceiling(s) |
| Room 6 | Second | Bedroom 3 | 14.1 | 12.82 | Broadloom, Double Closet, Large Window |
| Washroom Type | No. of Pieces | Level |
| Washroom Type 1 | 2 | Main |
| Washroom Type 2 | 4 | Second |
| Washroom Type 3 | 5 | Second |
| Washroom Type 4 | 0 | |
| Washroom Type 5 | 0 |
| Total Area: | 0.00 |
| Approximatly Age: | 0-5 |
| Property Type: | Detached |
| Style: | 2-Storey |
| Exterior: | Brick, Stucco (Plaster) |
| Garage Type: | Attached |
| (Parking/)Drive: | Private Do |
| Drive Parking Spaces: | 4 |
| Park #1 | |
| Parking Type: | Private Do |
| Park #2 | |
| Parking Type: | Private Do |
| Pool: | None |
| Approximatly Age: | 0-5 |
| Approximatly Square Footage: | 1500-2000 |
| Property Features: | Park, Public Transit |
| CAC Included: | N |
| Water Included: | N |
| Cabel TV Included: | N |
| Common Elements Included: | N |
| Heat Included: | N |
| Parking Included: | N |
| Condo Tax Included: | N |
| Building Insurance Included: | N |
| Fireplace/Stove: | Y |
| Heat Type: | Forced Air |
| Central Air Conditioning: | Central Air |
| Central Vac: | N |
| Laundry Level: | Syste |
| Ensuite Laundry: | F |
| Sewers: | Sewer |
$
%
Years
This calculator is for demonstration purposes only. Always consult a professional
financial advisor before making personal financial decisions.
| Although the information displayed is believed to be accurate, no warranties or representations are made of any kind. |
| CENTURY 21 HERITAGE GROUP LTD. |
|
|

Mina Nourikhalichi
Broker
Dir:
416-882-5419
Bus:
905-731-2000
Fax:
905-886-7556
| Virtual Tour | Book Showing | Email a Friend |
Jump To:
At a Glance:
| Type: | Freehold - Detached |
| Area: | Simcoe |
| Municipality: | Innisfil |
| Neighbourhood: | Alcona |
| Style: | 2-Storey |
| Approximate Age: | 0-5 |
| Tax: | $4,680 |
| Beds: | 3 |
| Baths: | 3 |
| Fireplace: | Y |
| Pool: | None |
Locatin Map:
Payment Calculator:

