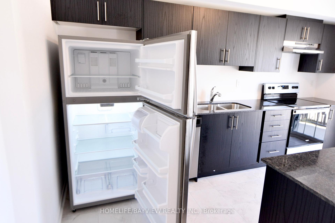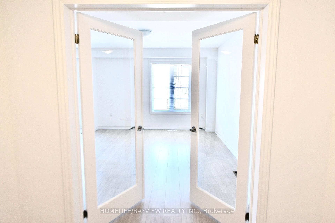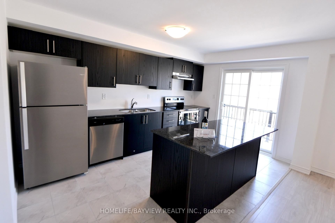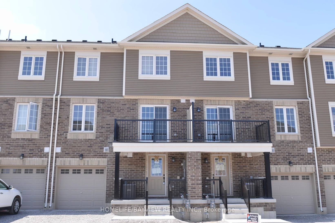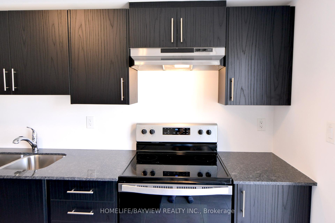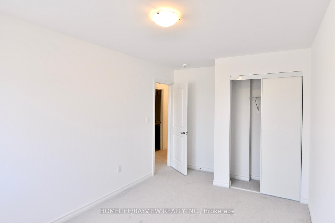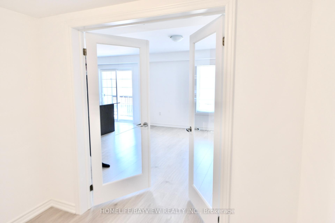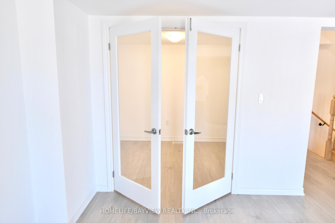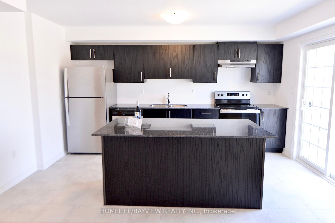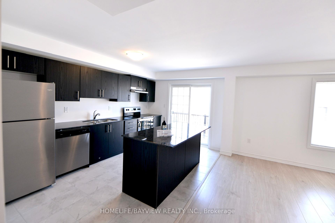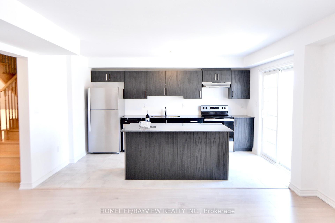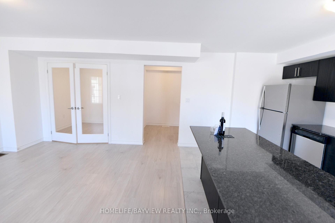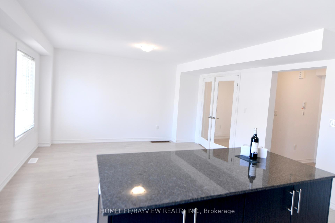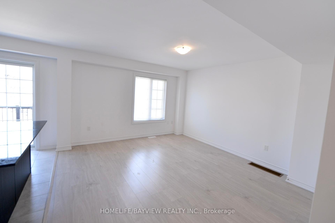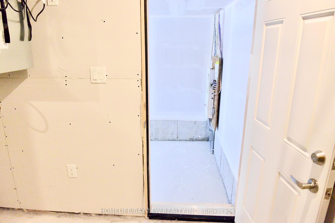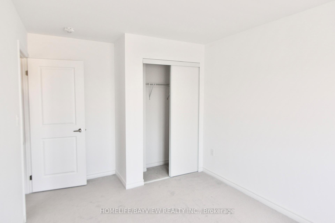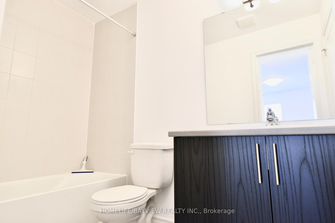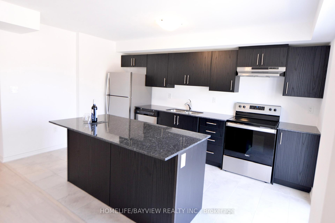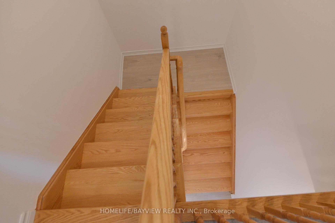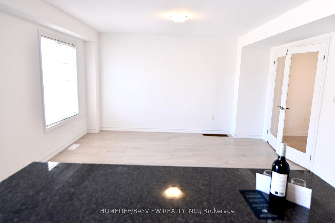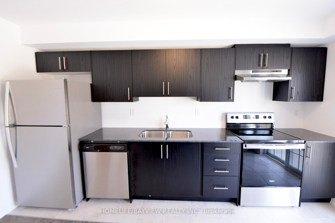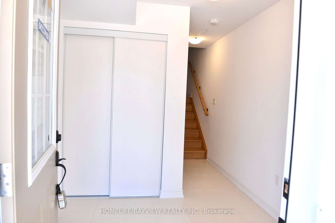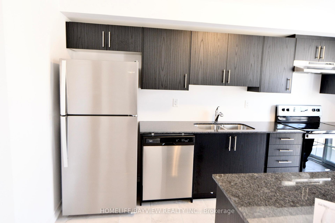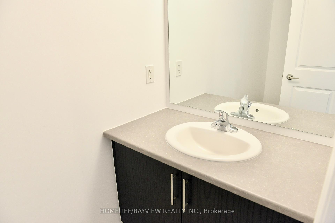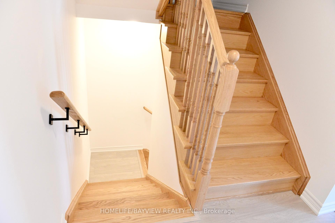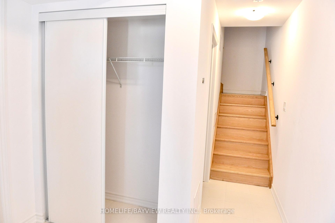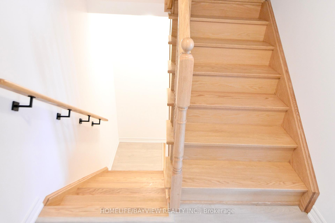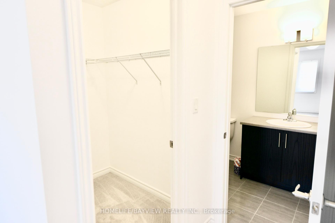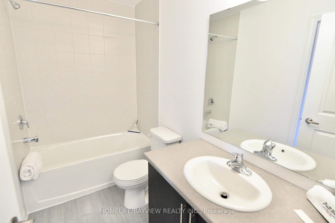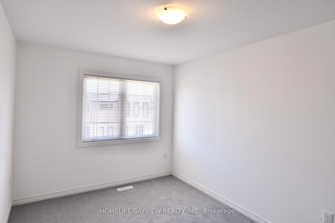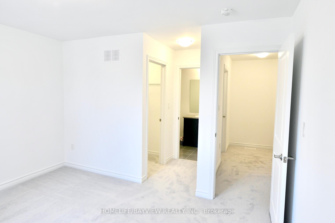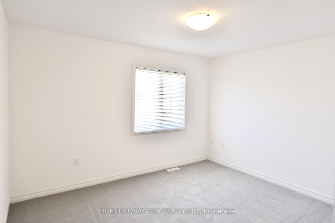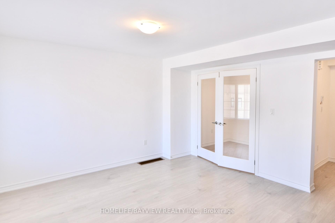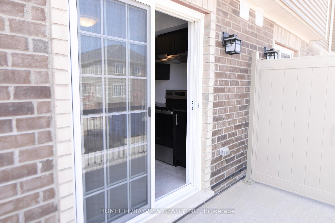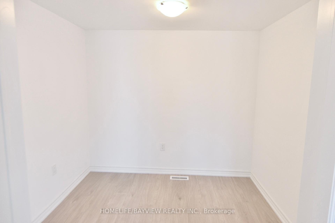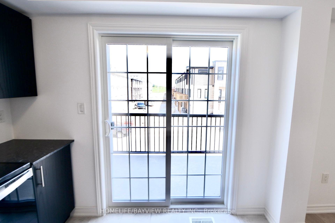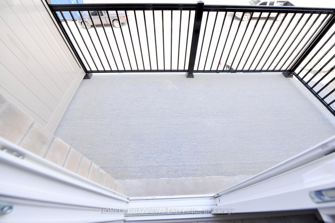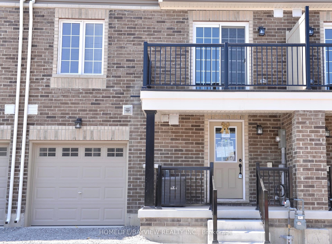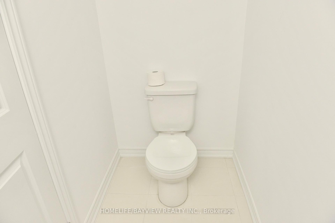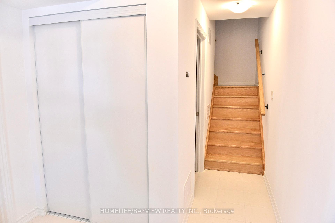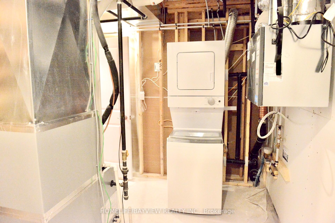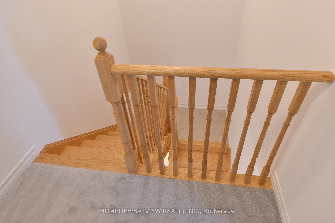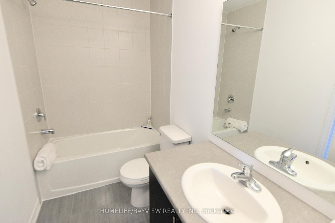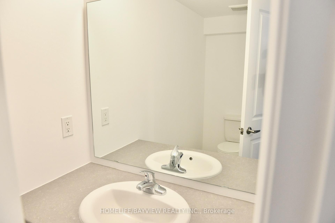$2,550
Available - For Rent
Listing ID: S12016212
78 Pumpkin Corner Cres , Barrie, L9J 0T8, Simcoe
| Welcome to 78 Pumpkin Corner Crescent, a beautifully designed townhome in one of Barrie's most sought-after communities. Offering modern finishes, functional living spaces, and a prime location, this home is an excellent lease opportunity. Step inside to a bright and open main floor featuring a versatile den, perfect for a home office or additional living space. The modern kitchen is equipped with quartz countertops, stainless steel appliances, and sleek cabinetry, flowing seamlessly into the dining and living areas- ideal for both everyday living and entertaining. Upstairs, the spacious primary bedroom offers a walk-in closet and plenty of natural light. A second well-sized bedroom and a full bathroom complete the cozy upper level. With a large balcony bathing the home with plenty of natural lighting and the convenience of a walk out to the garage, this home is perfect for luxurious seamless living. Nestled in a family-friendly community, this home is just minutes from parks, schools, shopping, restaurants, and major commuter routes, including Highway 400 and the GO Station. With its modern design and unbeatable location, this home is the perfect place to settle in and enjoy everything Barrie has to offer. Don't miss your chance to call this beautiful townhome yours! |
| Price | $2,550 |
| Taxes: | $0.00 |
| Occupancy: | Tenant |
| Address: | 78 Pumpkin Corner Cres , Barrie, L9J 0T8, Simcoe |
| Directions/Cross Streets: | Mapleview and Yonge |
| Rooms: | 5 |
| Bedrooms: | 2 |
| Bedrooms +: | 1 |
| Family Room: | F |
| Basement: | None |
| Furnished: | Unfu |
| Level/Floor | Room | Length(ft) | Width(ft) | Descriptions | |
| Room 1 | Flat | Foyer | 4.69 | 8.79 | 2 Pc Bath, Tile Floor, Large Closet |
| Room 2 | Flat | Furnace R | 12.89 | 8.4 | Combined w/Laundry, Access To Garage |
| Room 3 | Second | Kitchen | 13.48 | 8.1 | Quartz Counter, Stainless Steel Appl, W/O To Balcony |
| Room 4 | Second | Living Ro | 13.48 | 12.1 | Laminate, Combined w/Kitchen, Large Window |
| Room 5 | Second | Den | 6 | 9.41 | Glass Doors, Laminate |
| Room 6 | Third | Primary B | 9.91 | 13.12 | Walk-In Closet(s), Large Window |
| Room 7 | Third | Bedroom 2 | 12.4 | 8.99 | Closet, Large Window |
| Washroom Type | No. of Pieces | Level |
| Washroom Type 1 | 4 | Third |
| Washroom Type 2 | 2 | Flat |
| Washroom Type 3 | 0 | |
| Washroom Type 4 | 0 | |
| Washroom Type 5 | 0 |
| Total Area: | 0.00 |
| Approximatly Age: | 0-5 |
| Property Type: | Att/Row/Townhouse |
| Style: | 3-Storey |
| Exterior: | Brick Front |
| Garage Type: | Built-In |
| (Parking/)Drive: | Private |
| Drive Parking Spaces: | 1 |
| Park #1 | |
| Parking Type: | Private |
| Park #2 | |
| Parking Type: | Private |
| Pool: | None |
| Laundry Access: | Laundry Room |
| Approximatly Age: | 0-5 |
| Approximatly Square Footage: | 1100-1500 |
| Property Features: | Public Trans, School |
| CAC Included: | N |
| Water Included: | N |
| Cabel TV Included: | N |
| Common Elements Included: | N |
| Heat Included: | N |
| Parking Included: | Y |
| Condo Tax Included: | N |
| Building Insurance Included: | N |
| Fireplace/Stove: | N |
| Heat Type: | Forced Air |
| Central Air Conditioning: | Central Air |
| Central Vac: | N |
| Laundry Level: | Syste |
| Ensuite Laundry: | F |
| Elevator Lift: | False |
| Sewers: | Sewer |
| Although the information displayed is believed to be accurate, no warranties or representations are made of any kind. |
| HOMELIFE/BAYVIEW REALTY INC. |
|
|

Mina Nourikhalichi
Broker
Dir:
416-882-5419
Bus:
905-731-2000
Fax:
905-886-7556
| Book Showing | Email a Friend |
Jump To:
At a Glance:
| Type: | Freehold - Att/Row/Townhouse |
| Area: | Simcoe |
| Municipality: | Barrie |
| Neighbourhood: | Innis-Shore |
| Style: | 3-Storey |
| Approximate Age: | 0-5 |
| Beds: | 2+1 |
| Baths: | 2 |
| Fireplace: | N |
| Pool: | None |
Locatin Map:

