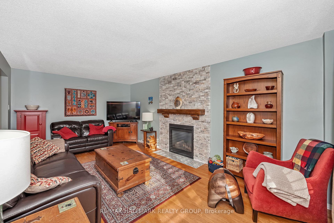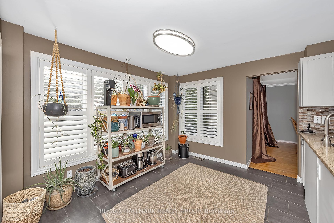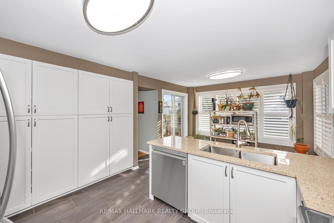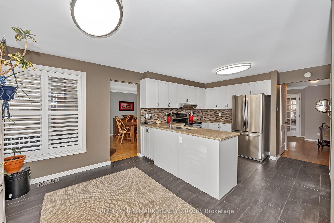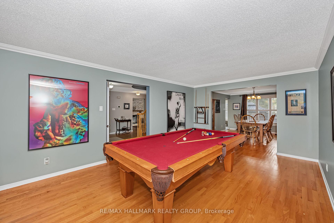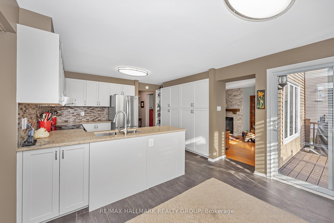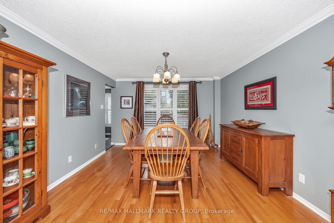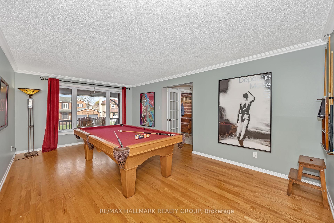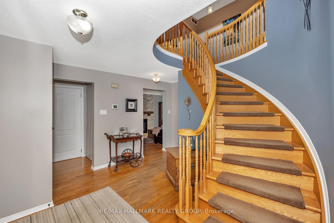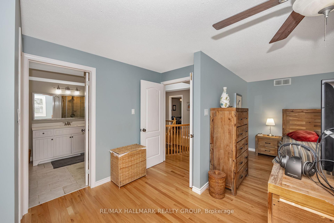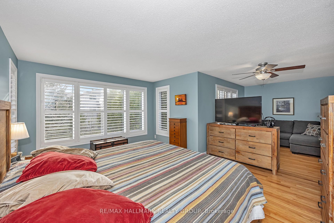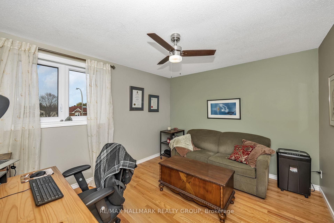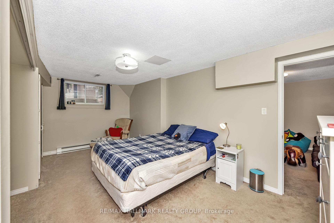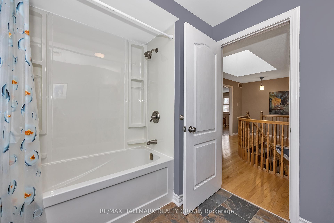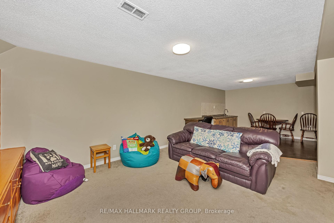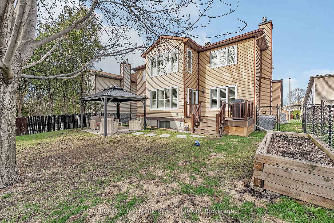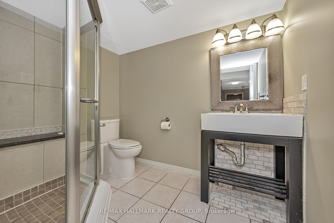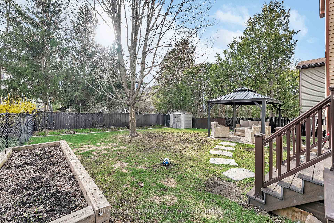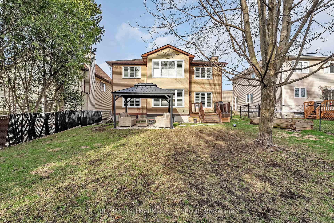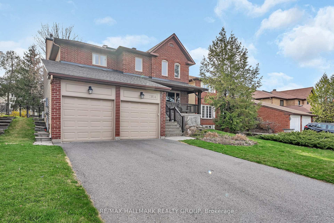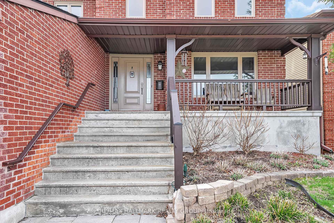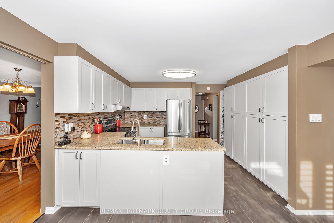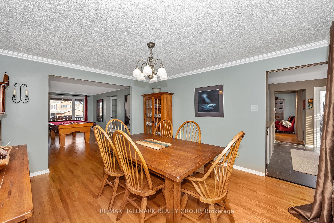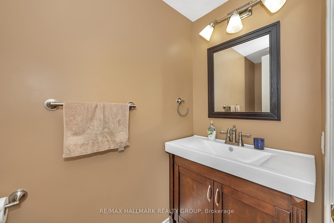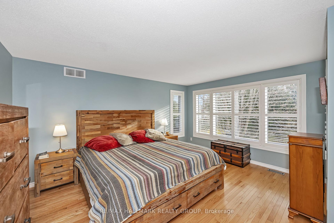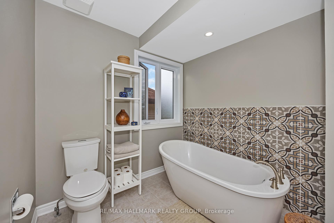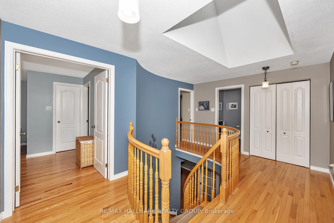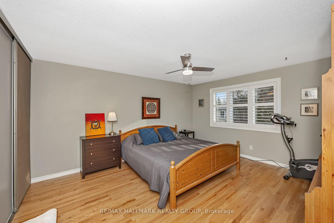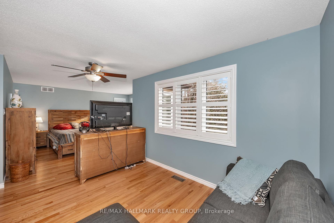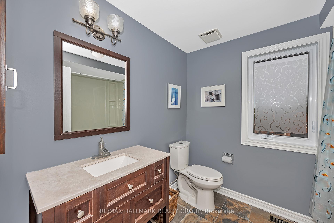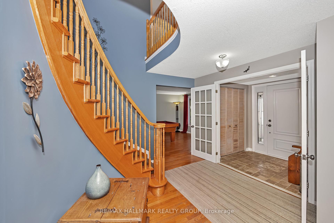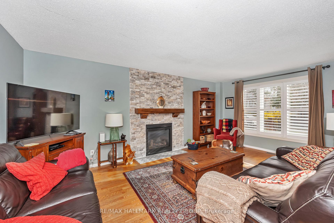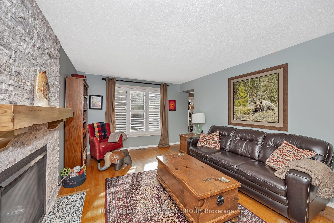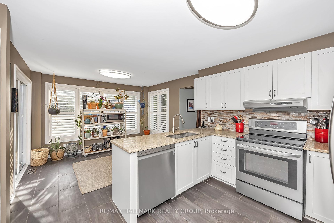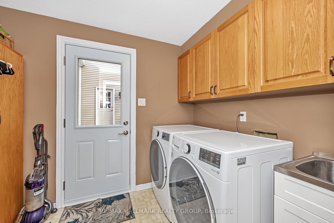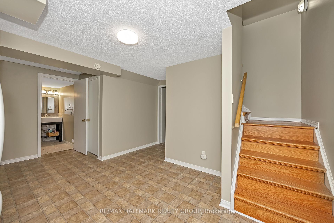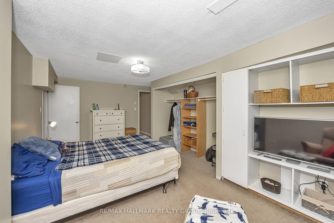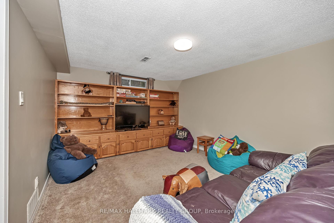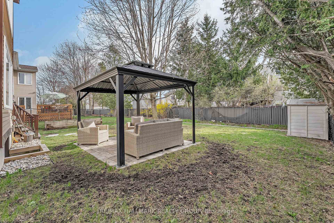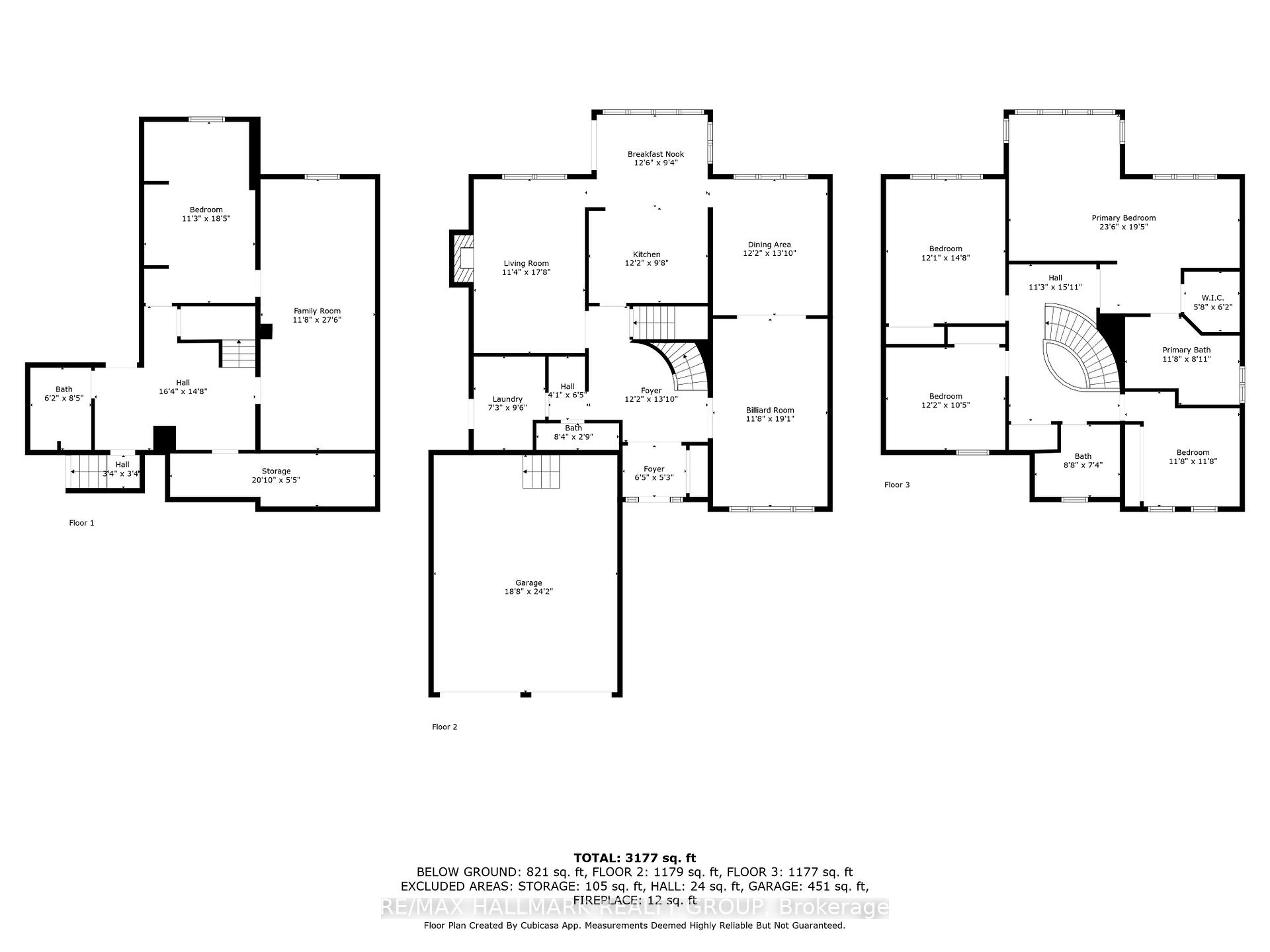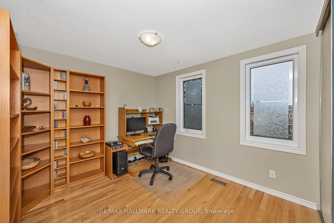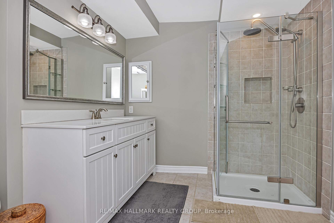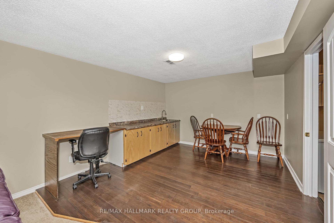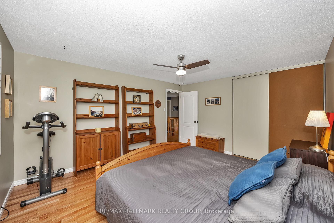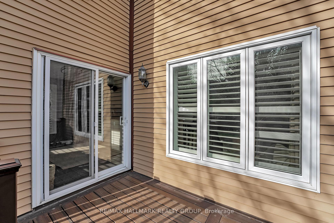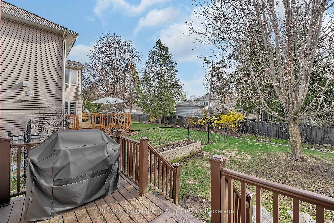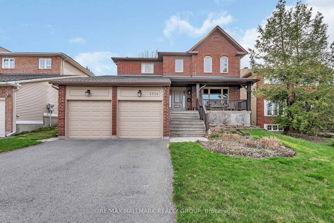$849,900
Available - For Sale
Listing ID: X12119985
1814 Thornecrest Stre , Orleans - Convent Glen and Area, K1C 6K7, Ottawa
| Welcome to 1814 Thornecrest Street, a beautifully updated 4-bedroom, 3.5-bathroom home nestled in the heart of Chapel Hill North, one of Orleans most sought-after, family-friendly neighborhoods. This two-storey gem offers a perfect blend of modern upgrades and timeless charm, making it an ideal choice for families and professionals seeking comfort and convenience. The fully finished basement provides additional living space, ideal for a home office, gym, or recreation room, and includes a cold storage area for your convenience. The fully fenced backyard is a private oasis, featuring a charming gazebo and a mature maple tree, perfect for outdoor gatherings and relaxation. Enjoy your morning coffee on the spacious front porch, adding to the home's curb appeal. Located just minutes from top-rated schools, parks, shopping centers, and public transit. This stunning home offers the perfect balance of suburban tranquility and urban accessibility. Don't miss the opportunity to make this exceptional property your new home. This home is equipped with numerous updates for peace of mind and low-maintenance living: a new roof installed in June 2023 with a transferable 10-year warranty, first and second-floor windows and front door replaced in 2011, side door added in 2019, furnace installed in 2009, and central air conditioning added in 2010. |
| Price | $849,900 |
| Taxes: | $5942.34 |
| Assessment Year: | 2024 |
| Occupancy: | Owner |
| Address: | 1814 Thornecrest Stre , Orleans - Convent Glen and Area, K1C 6K7, Ottawa |
| Acreage: | < .50 |
| Directions/Cross Streets: | Innes Rd & Page Rd |
| Rooms: | 9 |
| Rooms +: | 2 |
| Bedrooms: | 4 |
| Bedrooms +: | 1 |
| Family Room: | T |
| Basement: | Full, Finished |
| Level/Floor | Room | Length(ft) | Width(ft) | Descriptions | |
| Room 1 | Main | Foyer | 13.81 | 12.14 | |
| Room 2 | Main | Family Ro | 19.06 | 11.64 | California Shutters |
| Room 3 | Main | Dining Ro | 11.64 | 12.14 | California Shutters |
| Room 4 | Main | Living Ro | 17.65 | 11.32 | Fireplace |
| Room 5 | Main | Kitchen | 12.14 | 9.64 | |
| Room 6 | Main | Breakfast | 12.5 | 9.32 | W/O To Deck, California Shutters |
| Room 7 | Main | Laundry | 9.48 | 7.22 | Walk-Out |
| Room 8 | Second | Primary B | 23.48 | 19.38 | Walk-In Closet(s), 4 Pc Ensuite, California Shutters |
| Room 9 | Second | Bedroom 2 | 14.66 | 12.07 | |
| Room 10 | Second | Bedroom 3 | 12.14 | 10.4 | |
| Room 11 | Second | Bedroom 4 | 11.64 | 11.64 | |
| Room 12 | Basement | Recreatio | 27.49 | 11.64 | |
| Room 13 | Basement | Bedroom 5 | 18.4 | 11.22 | |
| Room 14 | Basement | Other | 20.83 | 5.41 |
| Washroom Type | No. of Pieces | Level |
| Washroom Type 1 | 2 | Main |
| Washroom Type 2 | 4 | Second |
| Washroom Type 3 | 3 | Basement |
| Washroom Type 4 | 0 | |
| Washroom Type 5 | 0 |
| Total Area: | 0.00 |
| Approximatly Age: | 31-50 |
| Property Type: | Detached |
| Style: | 2-Storey |
| Exterior: | Brick, Vinyl Siding |
| Garage Type: | Attached |
| (Parking/)Drive: | Private Do |
| Drive Parking Spaces: | 4 |
| Park #1 | |
| Parking Type: | Private Do |
| Park #2 | |
| Parking Type: | Private Do |
| Pool: | None |
| Other Structures: | Gazebo, Fence |
| Approximatly Age: | 31-50 |
| Approximatly Square Footage: | 2000-2500 |
| CAC Included: | N |
| Water Included: | N |
| Cabel TV Included: | N |
| Common Elements Included: | N |
| Heat Included: | N |
| Parking Included: | N |
| Condo Tax Included: | N |
| Building Insurance Included: | N |
| Fireplace/Stove: | Y |
| Heat Type: | Forced Air |
| Central Air Conditioning: | Central Air |
| Central Vac: | N |
| Laundry Level: | Syste |
| Ensuite Laundry: | F |
| Sewers: | Sewer |
| Utilities-Cable: | A |
| Utilities-Hydro: | Y |
$
%
Years
This calculator is for demonstration purposes only. Always consult a professional
financial advisor before making personal financial decisions.
| Although the information displayed is believed to be accurate, no warranties or representations are made of any kind. |
| RE/MAX HALLMARK REALTY GROUP |
|
|

Mina Nourikhalichi
Broker
Dir:
416-882-5419
Bus:
905-731-2000
Fax:
905-886-7556
| Book Showing | Email a Friend |
Jump To:
At a Glance:
| Type: | Freehold - Detached |
| Area: | Ottawa |
| Municipality: | Orleans - Convent Glen and Area |
| Neighbourhood: | 2009 - Chapel Hill |
| Style: | 2-Storey |
| Approximate Age: | 31-50 |
| Tax: | $5,942.34 |
| Beds: | 4+1 |
| Baths: | 4 |
| Fireplace: | Y |
| Pool: | None |
Locatin Map:
Payment Calculator:

