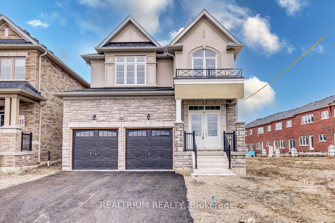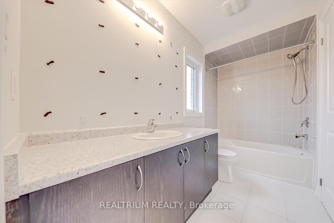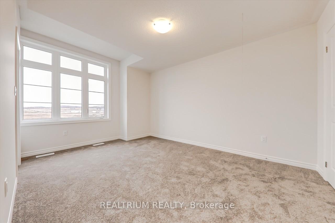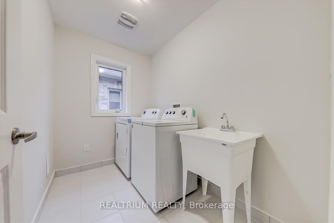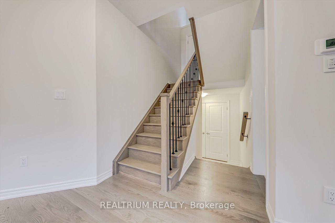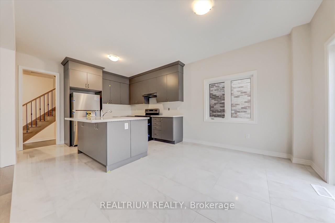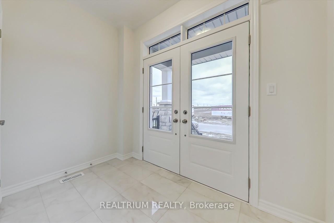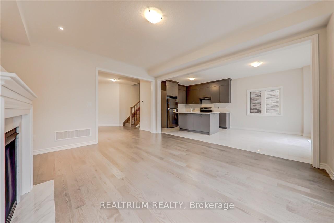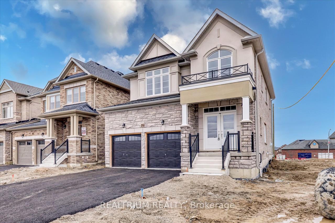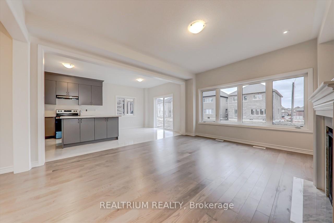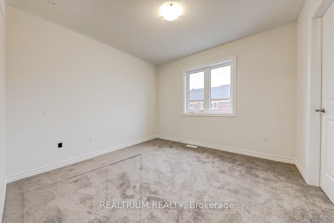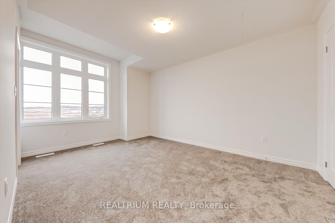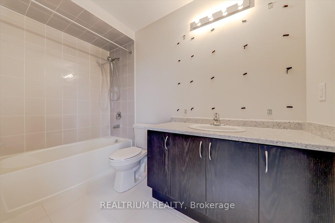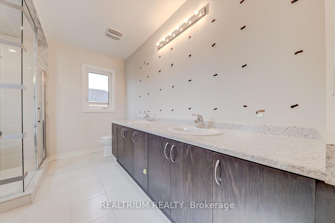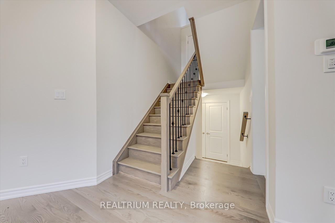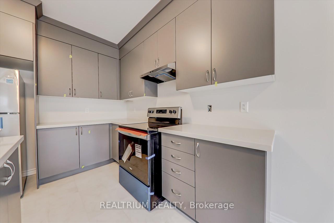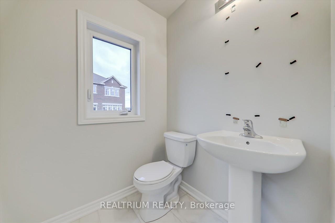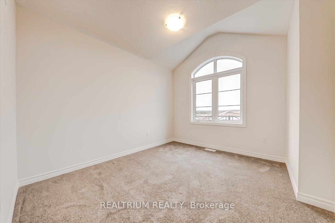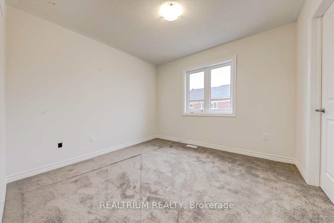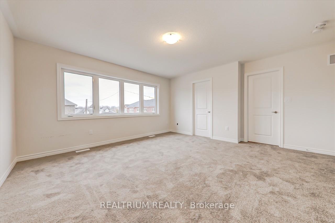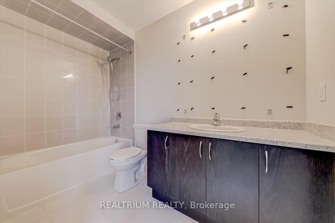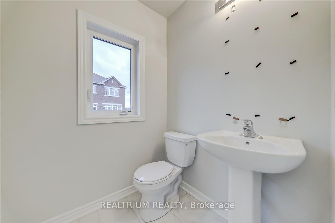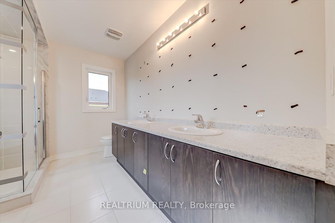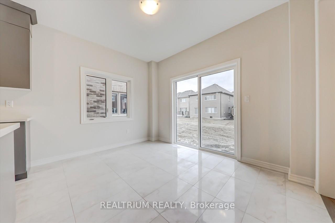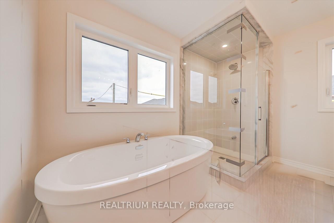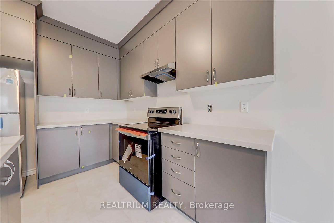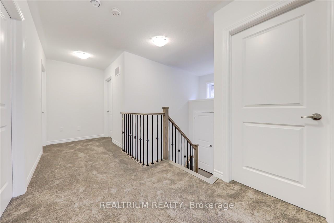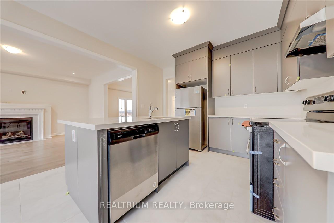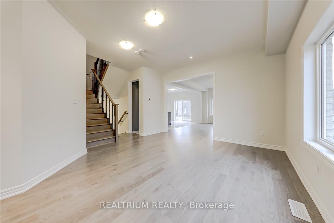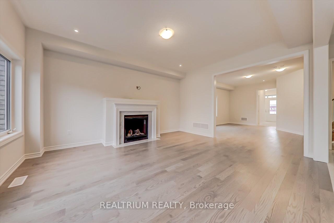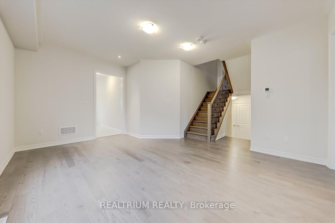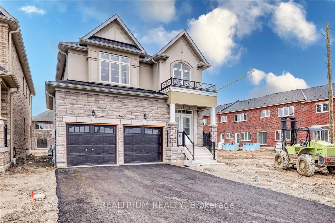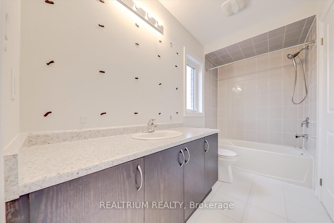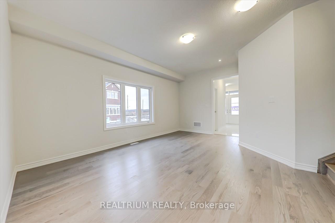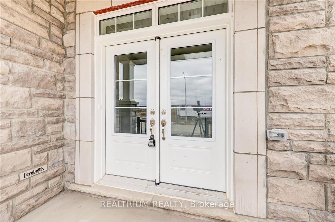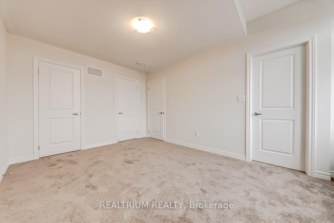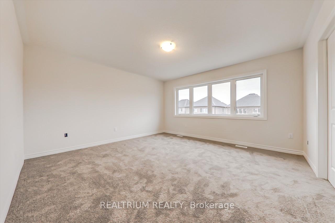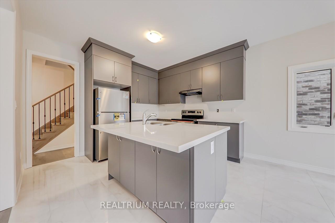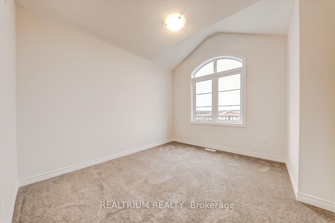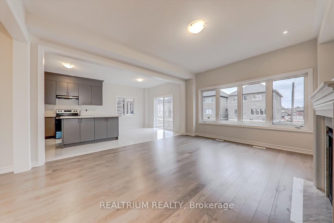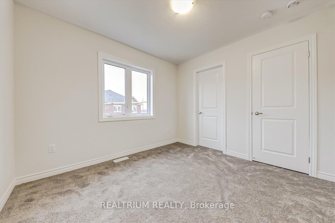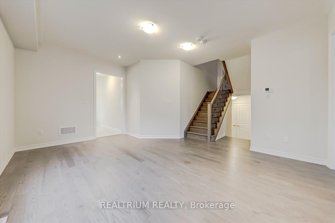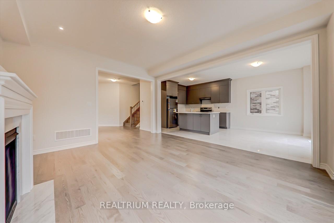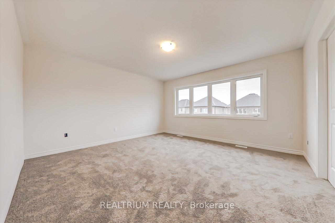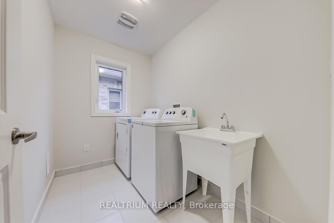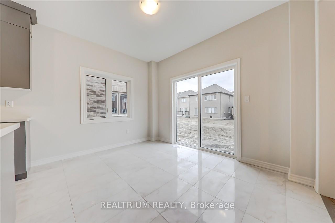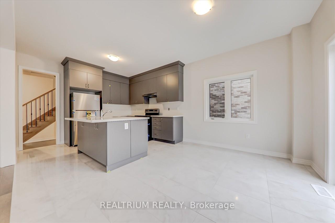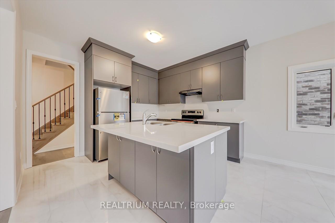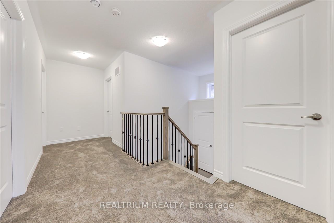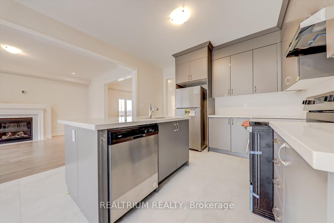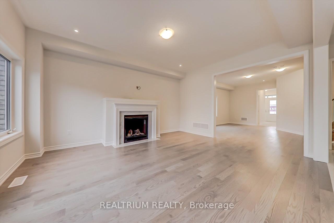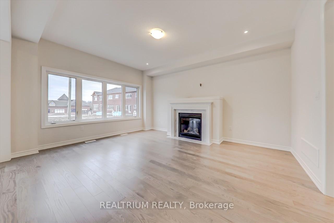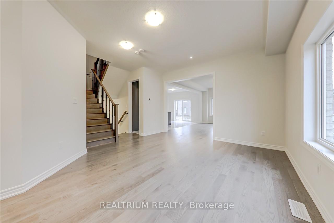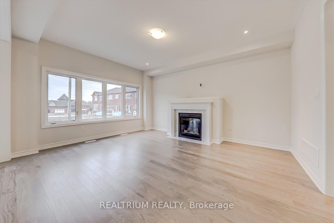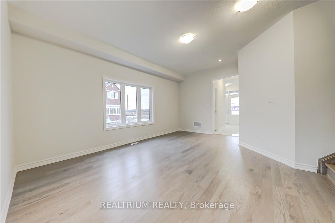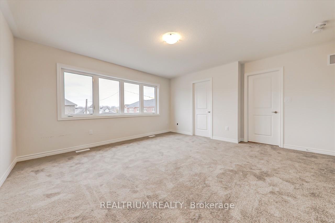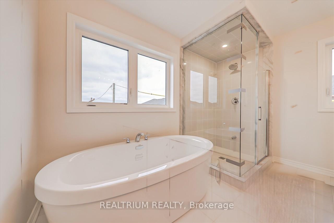$3,000
Available - For Rent
Listing ID: N12120008
1499 Prentice Road , Innisfil, L9S 0R3, Simcoe
| Welcome to 1499 Prentice Rd! This beautifully maintained and thoughtfully upgraded home offers an exceptional living experience on a premium 50-foot lot featuring no neighboring house on one side for added privacy. Step inside to discover a bright and spacious interior with high-end finishes throughout. The upgraded kitchen showcases elegant porcelain tile flooring, quartz countertops, a central island with ample storage, and a generous breakfast area perfect for family gatherings.The second floor features a luxurious primary suite complete with a 5-piece ensuite bath and walk-in closet. The second bedroom also includes its own private ensuite and dual closets (his & hers). The third and fourth bedrooms share a convenient Jack-and-Jill bathroom. Laundry is located on the upper level for added convenience.Situated in a prime location with easy access to Highway 400, top-rated schools, grocery stores, the Innisfil Recreation Complex, and the proposed future GO Station, this home combines comfort, style, and accessibility. Don't Miss Out! |
| Price | $3,000 |
| Taxes: | $0.00 |
| Occupancy: | Tenant |
| Address: | 1499 Prentice Road , Innisfil, L9S 0R3, Simcoe |
| Directions/Cross Streets: | 6th line & Angus |
| Rooms: | 8 |
| Bedrooms: | 4 |
| Bedrooms +: | 0 |
| Family Room: | T |
| Basement: | Full |
| Furnished: | Unfu |
| Level/Floor | Room | Length(ft) | Width(ft) | Descriptions | |
| Room 1 | Main | Great Roo | 13.87 | 16.01 | Pot Lights, Hardwood Floor, Fireplace |
| Room 2 | Main | Dining Ro | 13.61 | 16.6 | Hardwood Floor, Pot Lights |
| Room 3 | Main | Kitchen | 12 | 10.4 | Porcelain Floor, Centre Island, Quartz Counter |
| Room 4 | Main | Breakfast | 12 | 9.61 | Porcelain Floor, Combined w/Kitchen |
| Room 5 | Second | Primary B | 14.6 | 13.87 | 5 Pc Ensuite, Walk-In Closet(s) |
| Room 6 | Second | Bedroom 2 | 10.4 | 13.12 | 3 Pc Ensuite, His and Hers Closets |
| Room 7 | Second | Bedroom 3 | 9.84 | 10.99 | Closet |
| Room 8 | Second | Bedroom 4 | 10 | 10.59 | Closet |
| Washroom Type | No. of Pieces | Level |
| Washroom Type 1 | 2 | Main |
| Washroom Type 2 | 3 | Second |
| Washroom Type 3 | 5 | Second |
| Washroom Type 4 | 0 | |
| Washroom Type 5 | 0 |
| Total Area: | 0.00 |
| Approximatly Age: | 0-5 |
| Property Type: | Detached |
| Style: | 2-Storey |
| Exterior: | Brick, Stone |
| Garage Type: | Attached |
| (Parking/)Drive: | Available |
| Drive Parking Spaces: | 4 |
| Park #1 | |
| Parking Type: | Available |
| Park #2 | |
| Parking Type: | Available |
| Pool: | None |
| Laundry Access: | Ensuite |
| Approximatly Age: | 0-5 |
| CAC Included: | N |
| Water Included: | N |
| Cabel TV Included: | N |
| Common Elements Included: | N |
| Heat Included: | N |
| Parking Included: | Y |
| Condo Tax Included: | N |
| Building Insurance Included: | N |
| Fireplace/Stove: | Y |
| Heat Type: | Forced Air |
| Central Air Conditioning: | Central Air |
| Central Vac: | N |
| Laundry Level: | Syste |
| Ensuite Laundry: | F |
| Sewers: | Sewer |
| Although the information displayed is believed to be accurate, no warranties or representations are made of any kind. |
| REALTRIUM REALTY |
|
|

Mina Nourikhalichi
Broker
Dir:
416-882-5419
Bus:
905-731-2000
Fax:
905-886-7556
| Book Showing | Email a Friend |
Jump To:
At a Glance:
| Type: | Freehold - Detached |
| Area: | Simcoe |
| Municipality: | Innisfil |
| Neighbourhood: | Rural Innisfil |
| Style: | 2-Storey |
| Approximate Age: | 0-5 |
| Beds: | 4 |
| Baths: | 4 |
| Fireplace: | Y |
| Pool: | None |
Locatin Map:

