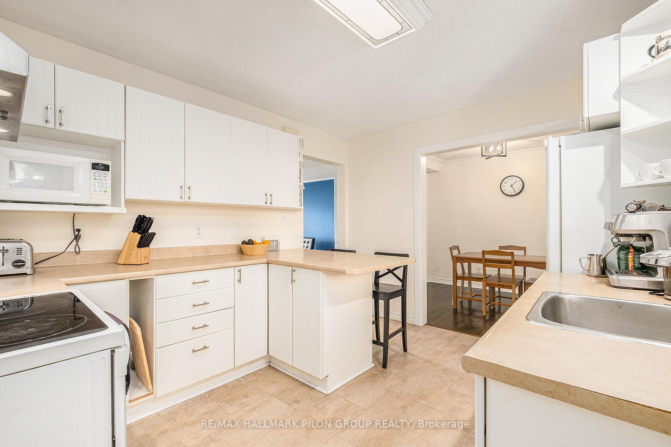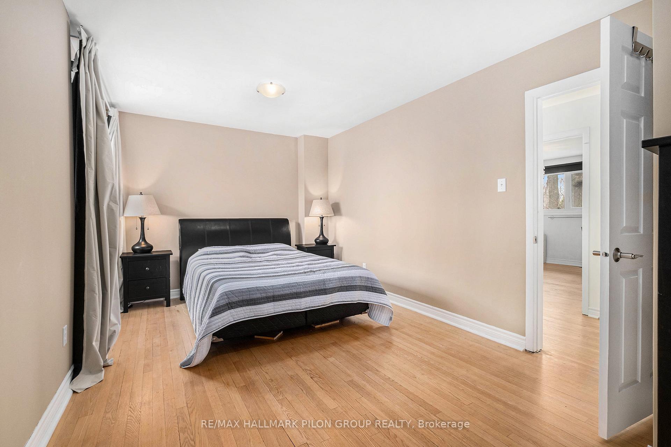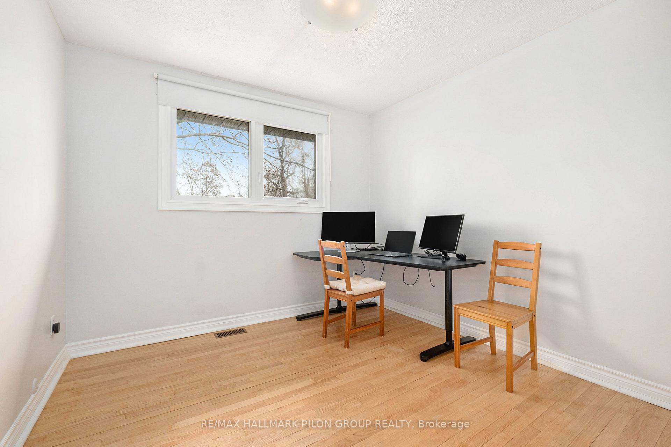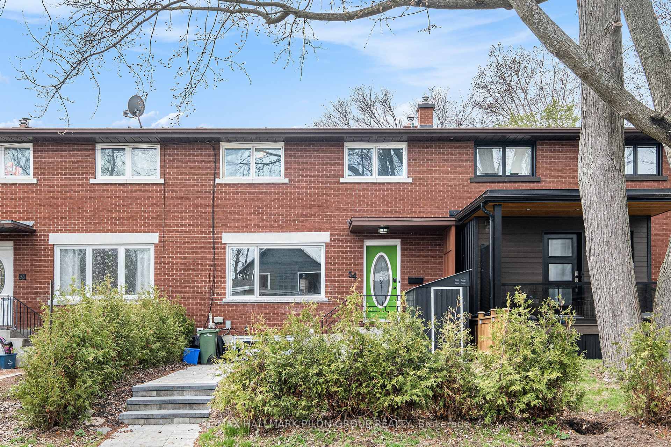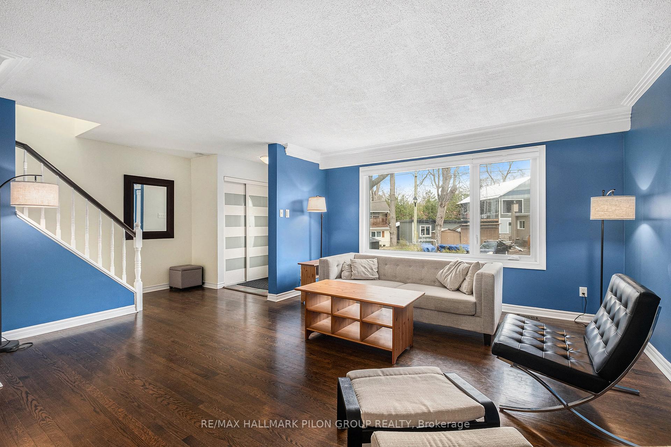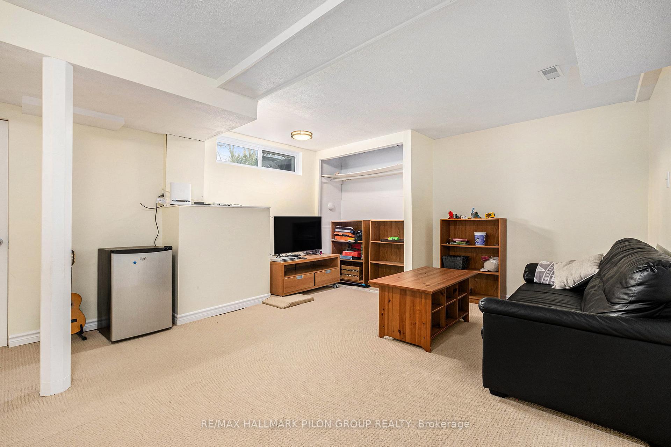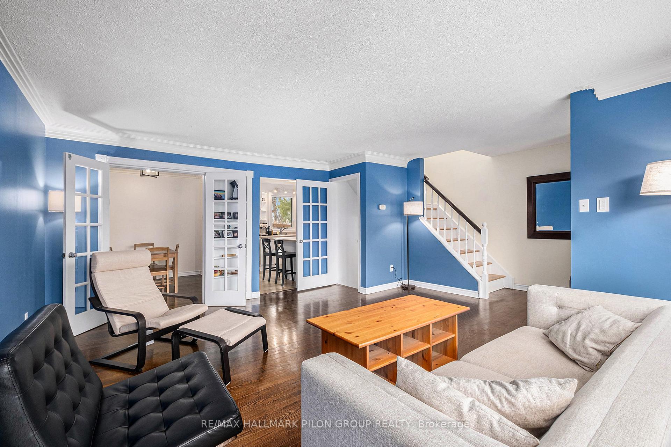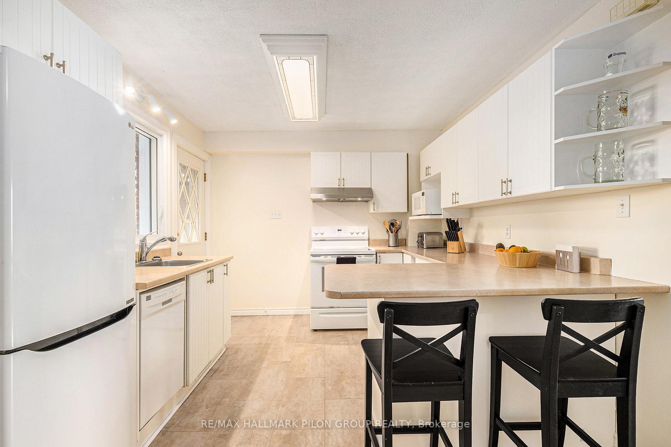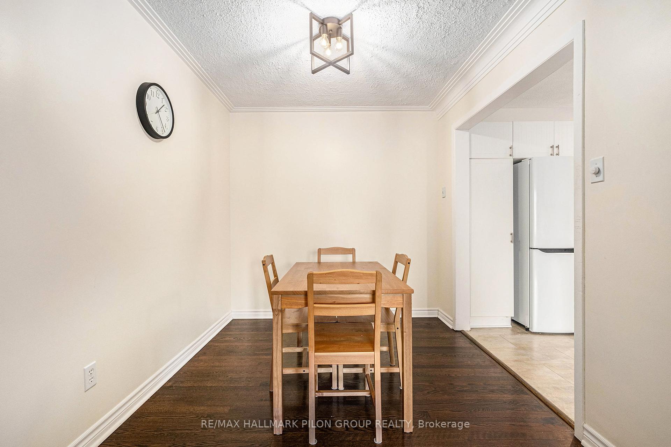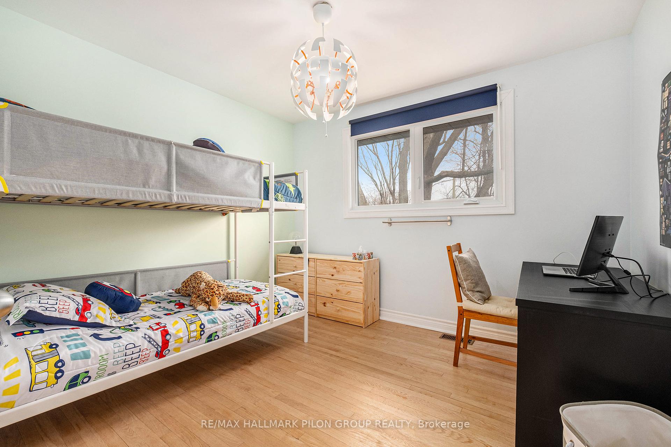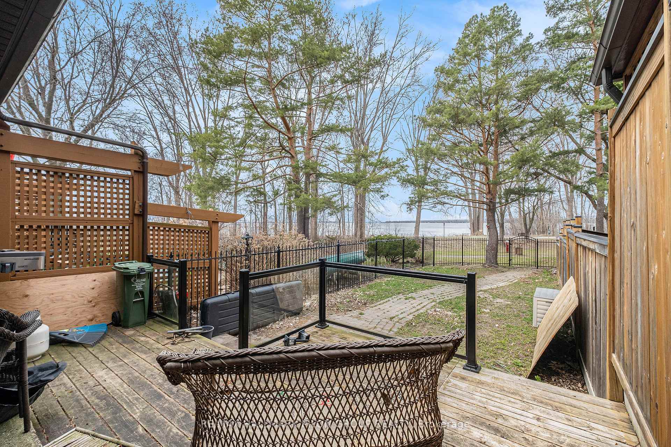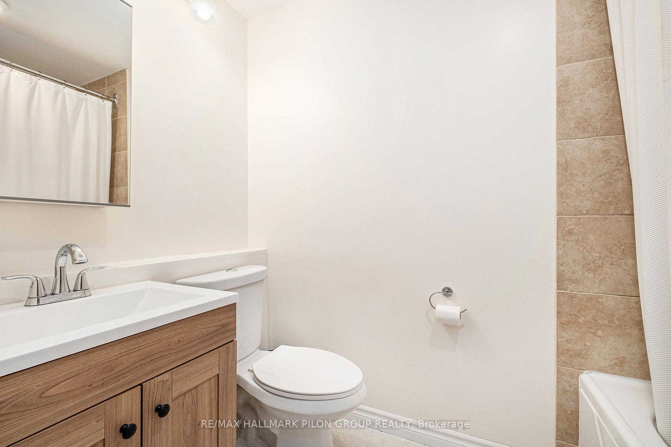$2,700
Available - For Rent
Listing ID: X12119976
54 Scrivens Stre , Britannia - Lincoln Heights and Area, K2B 6H1, Ottawa
| Experience the charm of cottage living right in the heart of the city! This unique 3 bedroom, 2 bath rental offers the perfect blend of natural beauty and city living- ideal for outdoor enthusiasts or anyone craving a peaceful retreat in the heart of Ottawa.Step outside your door and onto the scenic Trans Canada Trail, perfect for cycling, running, and leisurely strolls in the warmer months- and a cross-country skiers dream come winter. Enjoy easy access to Britannia Beach, just a short walk away, for swimming, paddling, or relaxing in the sun. Nature is front and centre here, with the Ottawa River just steps away, offering stunning sunset views and seasonal river skating. Explore local parks, including the expansive Andrew Hayden Park, with walking paths, water features, and picnic areas for all ages. For everyday convenience, Bayshore Shopping Centre is minutes away, offering a wide range of shops, services, and dining. Nature lovers will also appreciate nearby Mud Lake Conservation Area, a hidden gem with year-round walking trails and wildlife watching.Whether you're drawn to outdoor adventures, quiet mornings by the water, or access to urban amenities, this property delivers it all. Welcome to your new home- a rare rental opportunity in a truly special location. Rental application, credit check and current paystubs required. |
| Price | $2,700 |
| Taxes: | $0.00 |
| Occupancy: | Owner |
| Address: | 54 Scrivens Stre , Britannia - Lincoln Heights and Area, K2B 6H1, Ottawa |
| Directions/Cross Streets: | Carling / Scrivens |
| Rooms: | 6 |
| Rooms +: | 1 |
| Bedrooms: | 3 |
| Bedrooms +: | 0 |
| Family Room: | F |
| Basement: | Finished, Full |
| Furnished: | Unfu |
| Level/Floor | Room | Length(ft) | Width(ft) | Descriptions | |
| Room 1 | Main | Kitchen | 12.37 | 10.07 | |
| Room 2 | Main | Dining Ro | 9.91 | 8.07 | |
| Room 3 | Main | Family Ro | 17.22 | 13.58 | |
| Room 4 | Second | Primary B | 18.76 | 10.14 | |
| Room 5 | Second | Bedroom 2 | 12.1 | 9.87 | |
| Room 6 | Second | Bedroom 3 | 12.14 | 10.82 | |
| Room 7 | Lower | Recreatio | 16.43 | 13.51 |
| Washroom Type | No. of Pieces | Level |
| Washroom Type 1 | 3 | Second |
| Washroom Type 2 | 2 | Lower |
| Washroom Type 3 | 0 | |
| Washroom Type 4 | 0 | |
| Washroom Type 5 | 0 |
| Total Area: | 0.00 |
| Property Type: | Att/Row/Townhouse |
| Style: | 2-Storey |
| Exterior: | Brick |
| Garage Type: | None |
| (Parking/)Drive: | Mutual, Re |
| Drive Parking Spaces: | 1 |
| Park #1 | |
| Parking Type: | Mutual, Re |
| Park #2 | |
| Parking Type: | Mutual |
| Park #3 | |
| Parking Type: | Reserved/A |
| Pool: | None |
| Laundry Access: | Laundry Room |
| Approximatly Square Footage: | 1500-2000 |
| Property Features: | Beach, Cul de Sac/Dead En |
| CAC Included: | N |
| Water Included: | N |
| Cabel TV Included: | N |
| Common Elements Included: | N |
| Heat Included: | N |
| Parking Included: | N |
| Condo Tax Included: | N |
| Building Insurance Included: | N |
| Fireplace/Stove: | N |
| Heat Type: | Forced Air |
| Central Air Conditioning: | Central Air |
| Central Vac: | N |
| Laundry Level: | Syste |
| Ensuite Laundry: | F |
| Sewers: | Sewer |
| Although the information displayed is believed to be accurate, no warranties or representations are made of any kind. |
| RE/MAX HALLMARK PILON GROUP REALTY |
|
|

Mina Nourikhalichi
Broker
Dir:
416-882-5419
Bus:
905-731-2000
Fax:
905-886-7556
| Book Showing | Email a Friend |
Jump To:
At a Glance:
| Type: | Freehold - Att/Row/Townhouse |
| Area: | Ottawa |
| Municipality: | Britannia - Lincoln Heights and Area |
| Neighbourhood: | 6101 - Britannia |
| Style: | 2-Storey |
| Beds: | 3 |
| Baths: | 2 |
| Fireplace: | N |
| Pool: | None |
Locatin Map:

