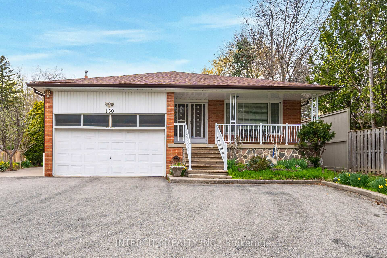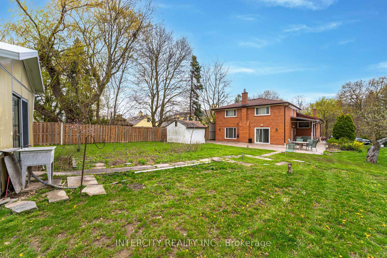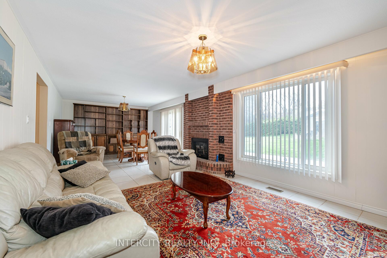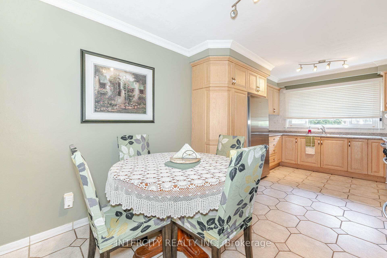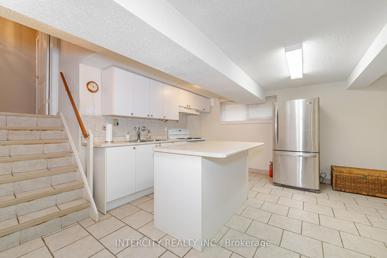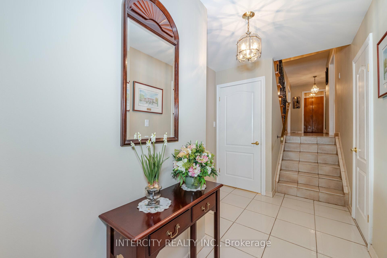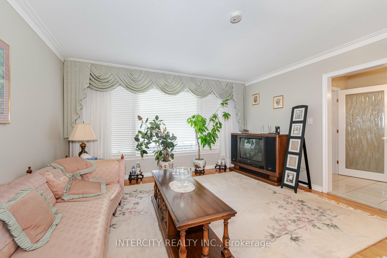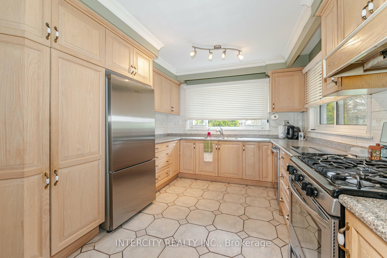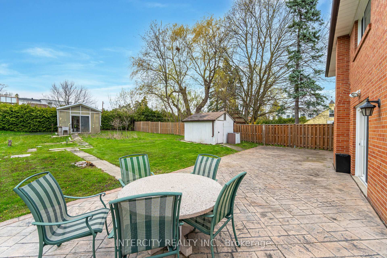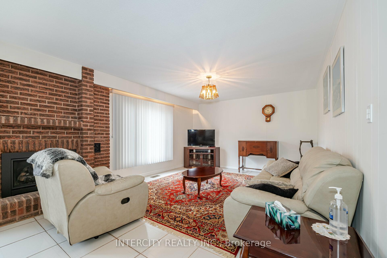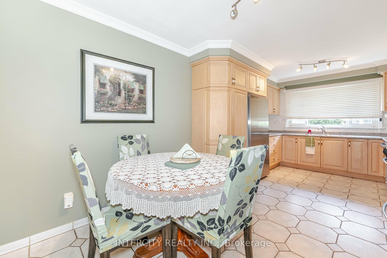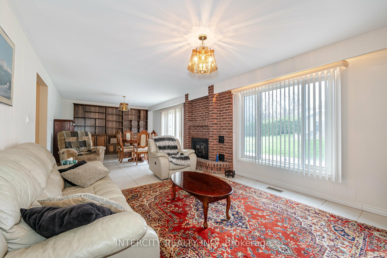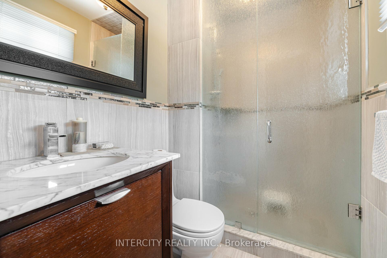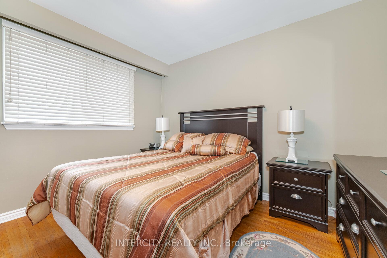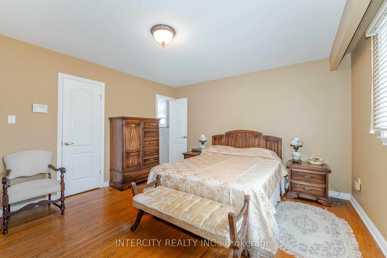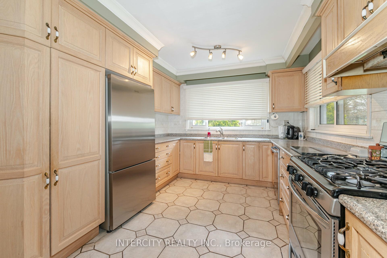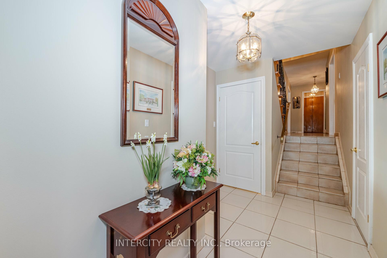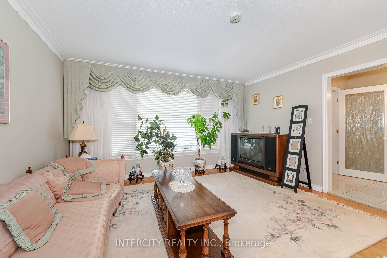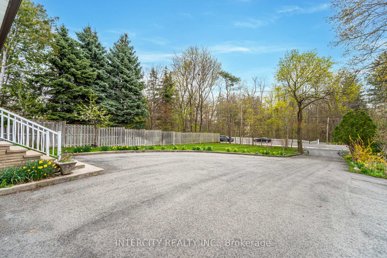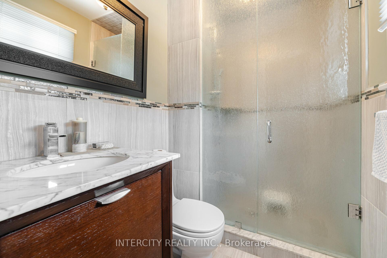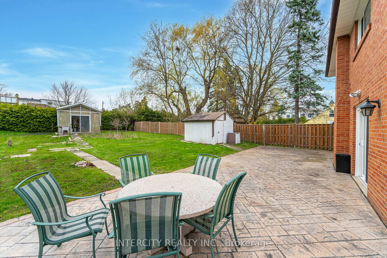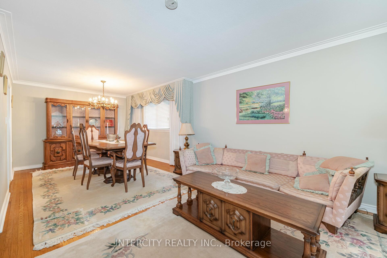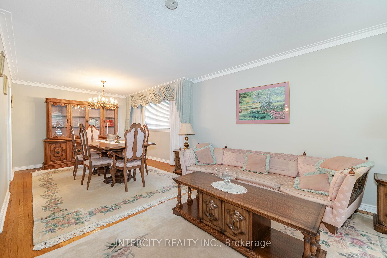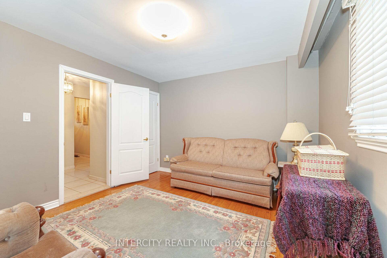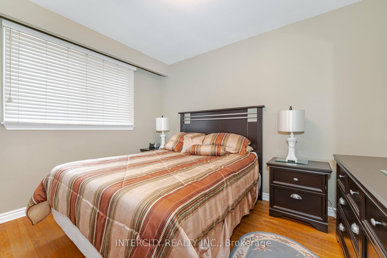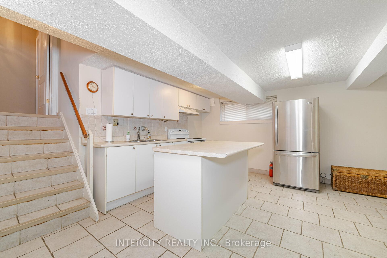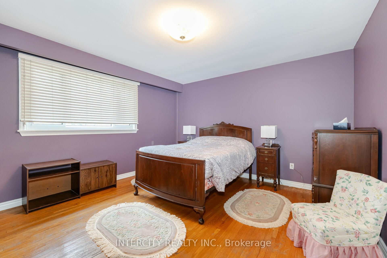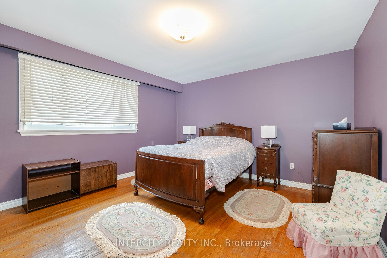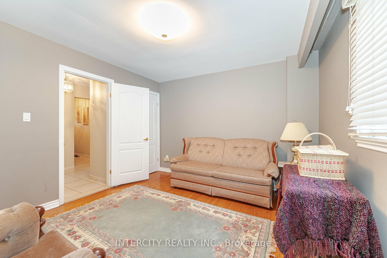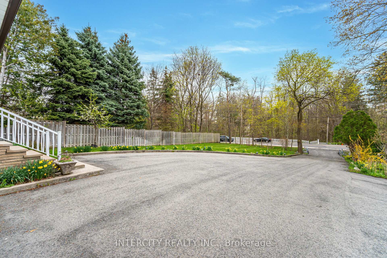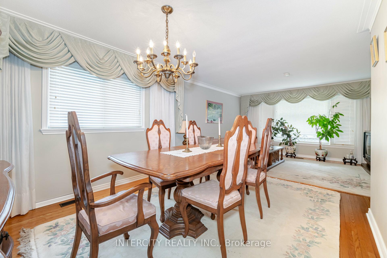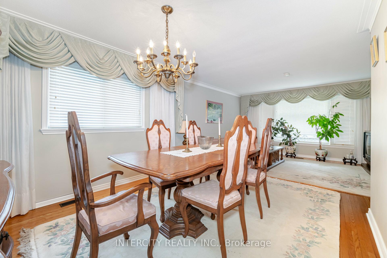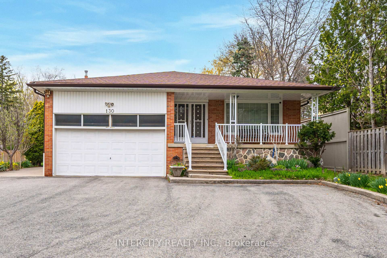$4,800
Available - For Rent
Listing ID: N12120049
130 Centre Stre , Vaughan, L4J 1G4, York
| Rarely offered opportunity to lease an extensive private property in prestigious Thornhill. Exclusive location only steps away from Yonge St, Oak Bank Pond, and Thornhill community park amenities. This peaceful home features an ideal layout with large and comfortable living spaces. 4 upper-level bedrooms, 3 full washrooms, two kitchens stocked with appliances. Extra living with a finished basement and additional separate entrance. Plenty of parking spaces, large garage, expansive outdoor patio spaces surrounded by mature trees with garden Green house. Located near Ontario top rated schools, minutes to major HWYs, Public transit, and Promenade Mall. Relax and enjoy ! Your exterior property maintenance services are included and managed: Regular Lawn cutting and Driveway Snow Plowing. |
| Price | $4,800 |
| Taxes: | $0.00 |
| Occupancy: | Vacant |
| Address: | 130 Centre Stre , Vaughan, L4J 1G4, York |
| Directions/Cross Streets: | Yonge and Centre St |
| Rooms: | 8 |
| Rooms +: | 4 |
| Bedrooms: | 3 |
| Bedrooms +: | 1 |
| Family Room: | T |
| Basement: | Separate Ent, Finished |
| Furnished: | Unfu |
| Level/Floor | Room | Length(ft) | Width(ft) | Descriptions | |
| Room 1 | Main | Kitchen | 11.35 | 10.63 | Ceramic Backsplash, Window |
| Room 2 | Main | Breakfast | 8.04 | 10.63 | Ceramic Floor, Crown Moulding |
| Room 3 | Main | Dining Ro | 11.94 | 11.32 | Hardwood Floor, Window |
| Room 4 | Main | Living Ro | 13.09 | 11.32 | Hardwood Floor, Window |
| Room 5 | Second | Primary B | 15.06 | 12.96 | Hardwood Floor, Walk-In Closet(s), 3 Pc Ensuite |
| Room 6 | Second | Bedroom 2 | 14.92 | 12.96 | Hardwood Floor, Double Closet, Window |
| Room 7 | Second | Bedroom 3 | 12.96 | 10.1 | Hardwood Floor, Closet, Window |
| Room 8 | In Between | Bedroom 4 | 12.53 | 11.28 | Hardwood Floor, Closet, Window |
| Room 9 | In Between | Family Ro | 12.53 | 11.28 | Ceramic Floor, W/O To Yard, Gas Fireplace |
| Room 10 | Basement | Kitchen | 11.35 | 7.38 | Ceramic Floor, Ceramic Backsplash, Window |
| Room 11 | Basement | Breakfast | 11.35 | 7.64 | Ceramic Floor |
| Room 12 | Basement | Utility R | 10.56 | 8.95 | Ceramic Floor |
| Washroom Type | No. of Pieces | Level |
| Washroom Type 1 | 5 | Second |
| Washroom Type 2 | 3 | Second |
| Washroom Type 3 | 3 | In Betwe |
| Washroom Type 4 | 3 | Lower |
| Washroom Type 5 | 0 |
| Total Area: | 0.00 |
| Property Type: | Detached |
| Style: | Backsplit 4 |
| Exterior: | Brick |
| Garage Type: | Attached |
| (Parking/)Drive: | Private Do |
| Drive Parking Spaces: | 8 |
| Park #1 | |
| Parking Type: | Private Do |
| Park #2 | |
| Parking Type: | Private Do |
| Pool: | None |
| Laundry Access: | Laundry Room |
| CAC Included: | N |
| Water Included: | N |
| Cabel TV Included: | N |
| Common Elements Included: | N |
| Heat Included: | N |
| Parking Included: | N |
| Condo Tax Included: | N |
| Building Insurance Included: | N |
| Fireplace/Stove: | Y |
| Heat Type: | Forced Air |
| Central Air Conditioning: | Central Air |
| Central Vac: | N |
| Laundry Level: | Syste |
| Ensuite Laundry: | F |
| Sewers: | Sewer |
| Although the information displayed is believed to be accurate, no warranties or representations are made of any kind. |
| INTERCITY REALTY INC. |
|
|

Mina Nourikhalichi
Broker
Dir:
416-882-5419
Bus:
905-731-2000
Fax:
905-886-7556
| Book Showing | Email a Friend |
Jump To:
At a Glance:
| Type: | Freehold - Detached |
| Area: | York |
| Municipality: | Vaughan |
| Neighbourhood: | Uplands |
| Style: | Backsplit 4 |
| Beds: | 3+1 |
| Baths: | 4 |
| Fireplace: | Y |
| Pool: | None |
Locatin Map:

