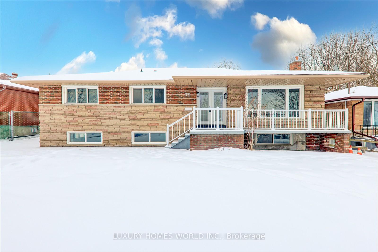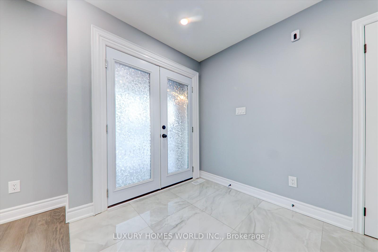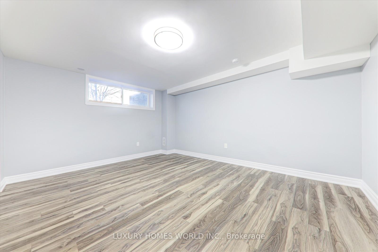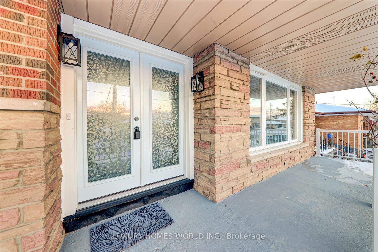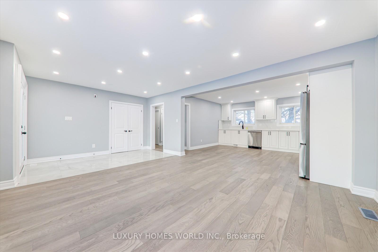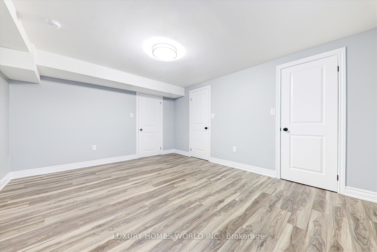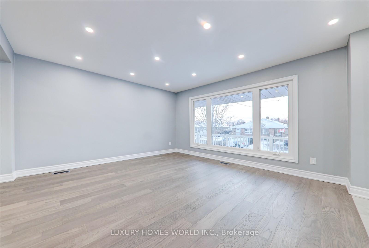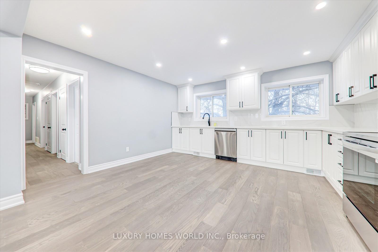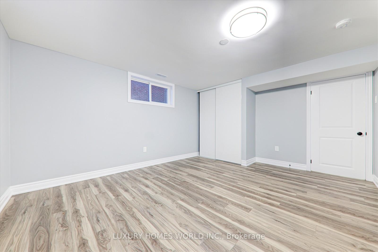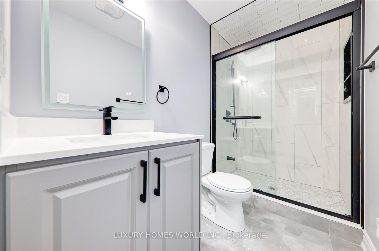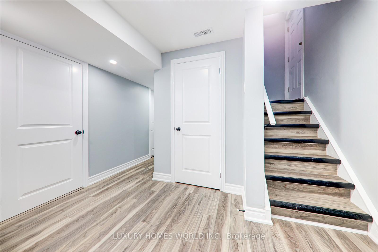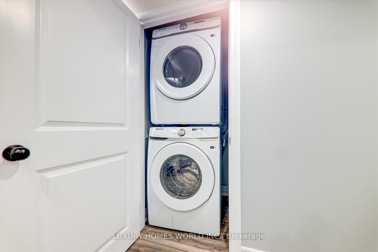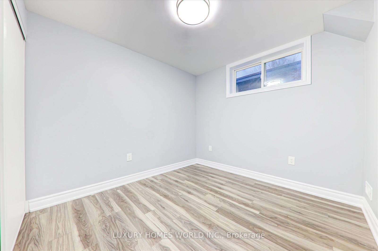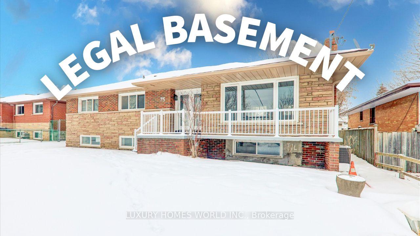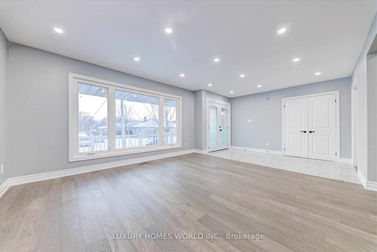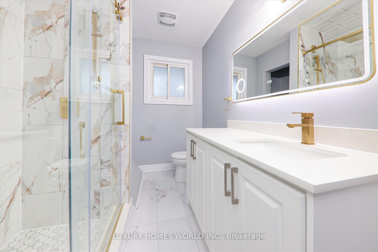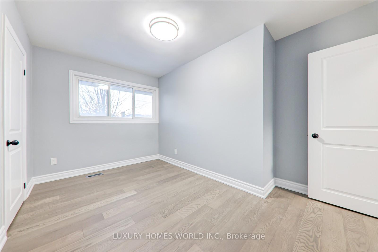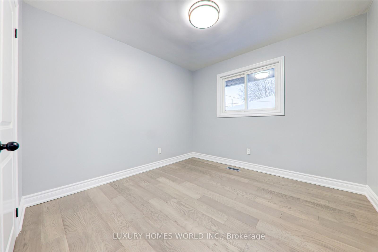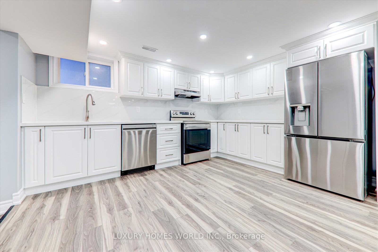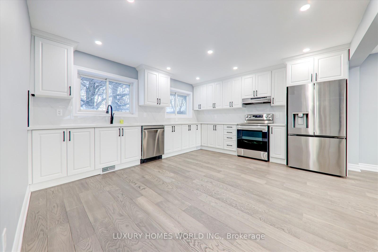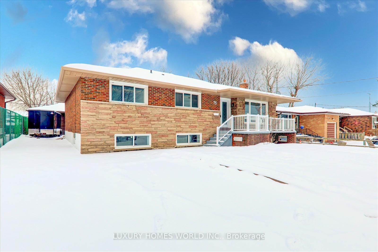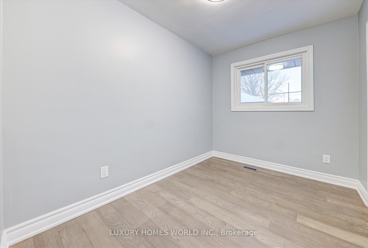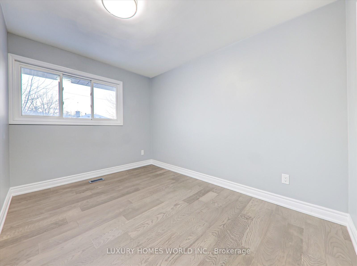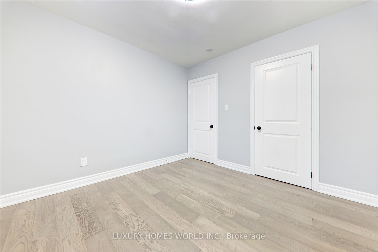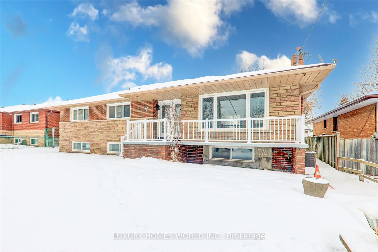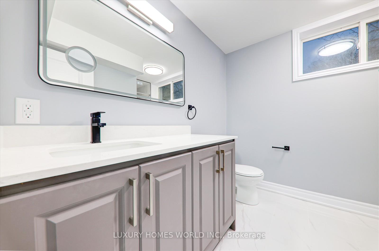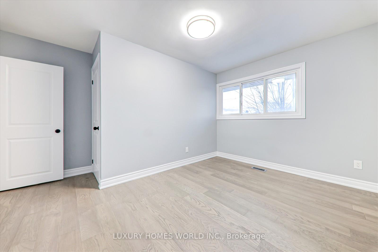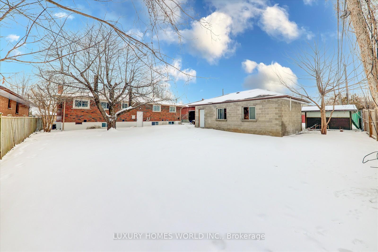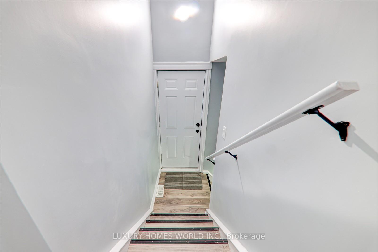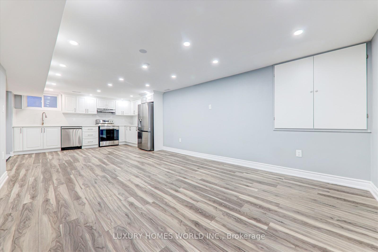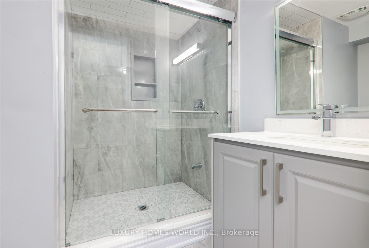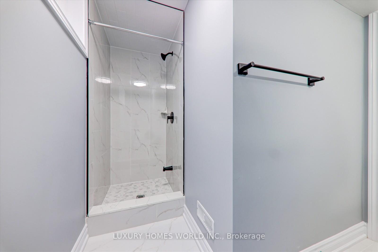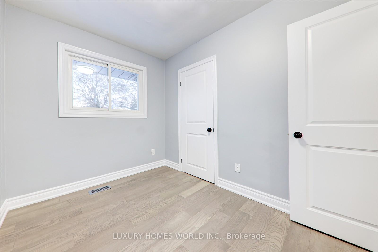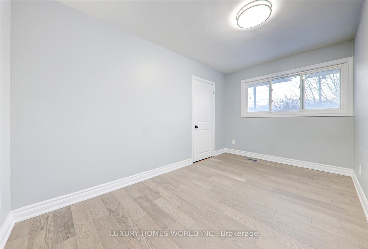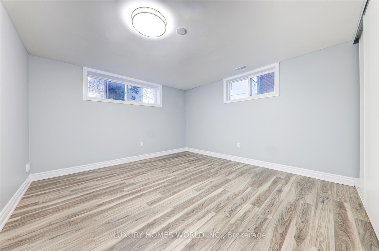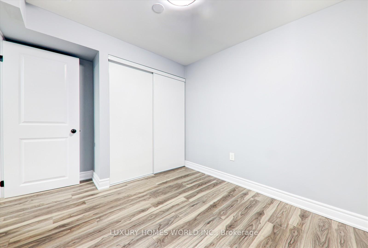$999,000
Available - For Sale
Listing ID: E12026555
75 Durham Stre , Oshawa, L1J 5P6, Durham
| FULLY RENOVATED BUNGLOW WITH LEGAL BASEMENT! BIG LOT 64x116 The property features 4-bedrooms on the main level and 3 bedrooms in the basement, with kitchens on both levels. Total of 9 parking spots (2 car garage). Main floor offers two full bathrooms (including a master ensuite), quartz countertops, engineered hardwood flooring, upgraded finishes, pot lights, and brand new stainless steel appliances with washer/dryer. Basement features SEPARATE ENTRANCE, two full bathrooms, large above-ground windows, new vinyl flooring, quartz countertops, pot lights, brand new SS appliances and washer/dryer. Exterior is fully landscaped with new sod, complemented by brand-new eavestroughs, fascia, and downspouts and oversized backyard offers plenty of space for entertaining or relaxing. Unbeatable LOCATION in Oshawa! Steps from Oshawa Centre Mall. A perfect opportunity for large family or investors. Rent out the main floor unit and/or basement suite, and detached garage separately for maximum income! |
| Price | $999,000 |
| Taxes: | $5412.00 |
| Occupancy: | Vacant |
| Address: | 75 Durham Stre , Oshawa, L1J 5P6, Durham |
| Directions/Cross Streets: | Stevenson Rd S & Montcalm Ave |
| Rooms: | 6 |
| Rooms +: | 4 |
| Bedrooms: | 4 |
| Bedrooms +: | 3 |
| Family Room: | F |
| Basement: | Separate Ent, Finished |
| Level/Floor | Room | Length(ft) | Width(ft) | Descriptions | |
| Room 1 | Main | Living Ro | 15.15 | 13.45 | Pot Lights, Hardwood Floor |
| Room 2 | Main | Kitchen | 15.15 | 13.51 | Stainless Steel Appl, Pot Lights, Quartz Counter |
| Room 3 | Main | Primary B | 13.45 | 12.69 | Pot Lights, Hardwood Floor, 4 Pc Ensuite |
| Room 4 | Main | Bedroom 2 | 10.17 | 10.04 | Pot Lights, Hardwood Floor |
| Room 5 | Main | Bedroom 3 | 13.45 | 9.84 | Pot Lights, Hardwood Floor |
| Room 6 | Main | Bedroom 4 | 10.17 | 7.54 | Pot Lights, Hardwood Floor |
| Room 7 | Basement | Bedroom | 22.93 | 15.42 | Vinyl Floor, Pot Lights, Quartz Counter |
| Room 8 | Basement | Bedroom 2 | 20.34 | 13.12 | Vinyl Floor, Pot Lights, Quartz Counter |
| Room 9 | Basement | Bedroom 3 | 11.25 | 9.68 | Vinyl Floor, Pot Lights, Quartz Counter |
| Room 10 | Basement | Kitchen | 10.5 | 8.2 | Vinyl Floor, Stainless Steel Appl, Pot Lights |
| Washroom Type | No. of Pieces | Level |
| Washroom Type 1 | 4 | Main |
| Washroom Type 2 | 4 | Basement |
| Washroom Type 3 | 0 | |
| Washroom Type 4 | 0 | |
| Washroom Type 5 | 0 |
| Total Area: | 0.00 |
| Property Type: | Detached |
| Style: | Bungalow |
| Exterior: | Brick |
| Garage Type: | Detached |
| (Parking/)Drive: | Private |
| Drive Parking Spaces: | 7 |
| Park #1 | |
| Parking Type: | Private |
| Park #2 | |
| Parking Type: | Private |
| Pool: | None |
| Approximatly Square Footage: | 1100-1500 |
| CAC Included: | N |
| Water Included: | N |
| Cabel TV Included: | N |
| Common Elements Included: | N |
| Heat Included: | N |
| Parking Included: | N |
| Condo Tax Included: | N |
| Building Insurance Included: | N |
| Fireplace/Stove: | N |
| Heat Type: | Forced Air |
| Central Air Conditioning: | Central Air |
| Central Vac: | N |
| Laundry Level: | Syste |
| Ensuite Laundry: | F |
| Sewers: | Sewer |
$
%
Years
This calculator is for demonstration purposes only. Always consult a professional
financial advisor before making personal financial decisions.
| Although the information displayed is believed to be accurate, no warranties or representations are made of any kind. |
| LUXURY HOMES WORLD INC. |
|
|

Mina Nourikhalichi
Broker
Dir:
416-882-5419
Bus:
905-731-2000
Fax:
905-886-7556
| Virtual Tour | Book Showing | Email a Friend |
Jump To:
At a Glance:
| Type: | Freehold - Detached |
| Area: | Durham |
| Municipality: | Oshawa |
| Neighbourhood: | Vanier |
| Style: | Bungalow |
| Tax: | $5,412 |
| Beds: | 4+3 |
| Baths: | 4 |
| Fireplace: | N |
| Pool: | None |
Locatin Map:
Payment Calculator:

