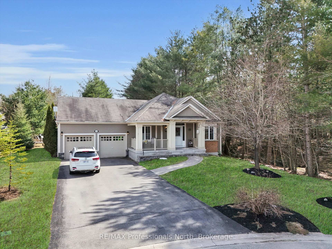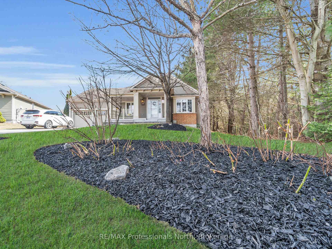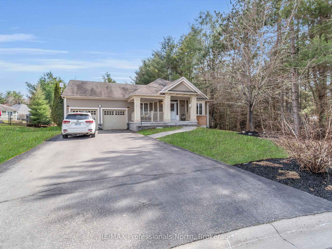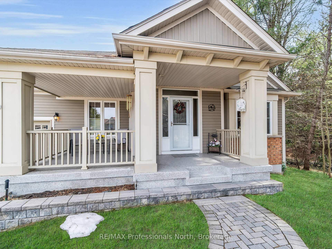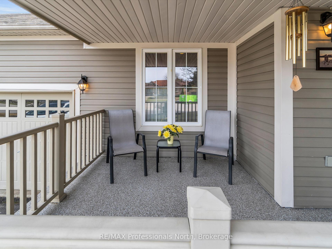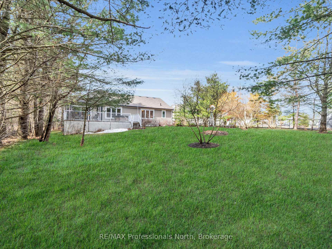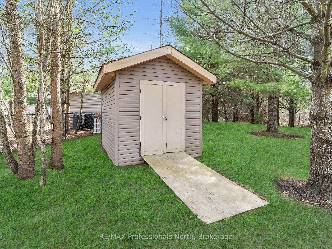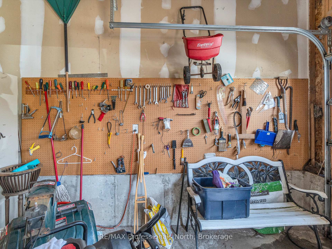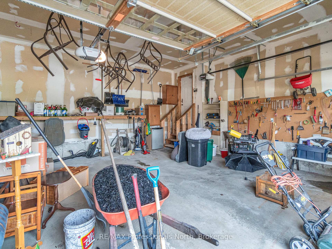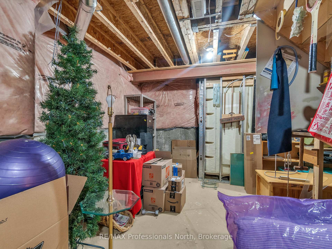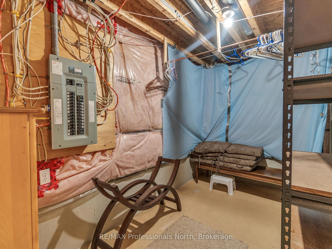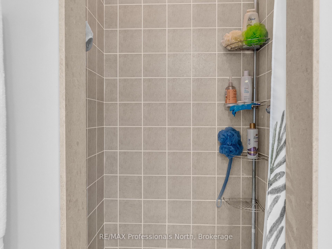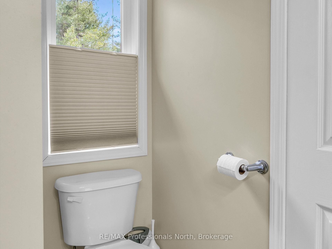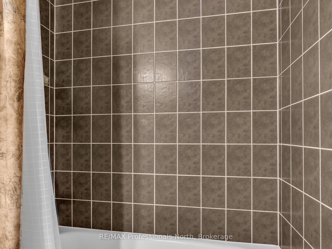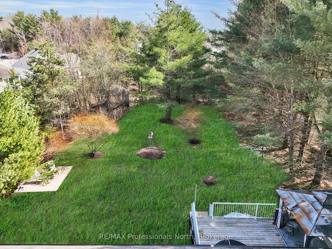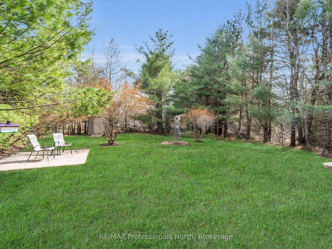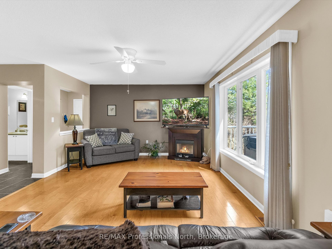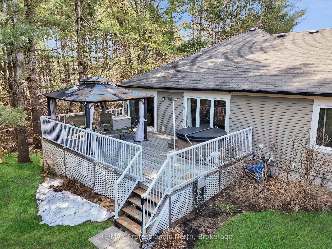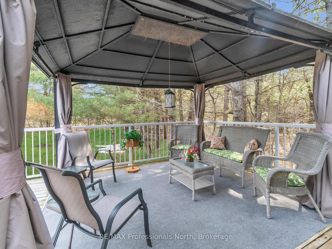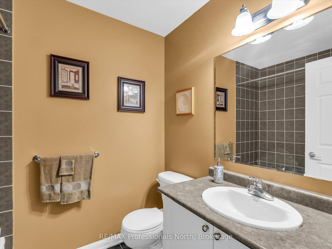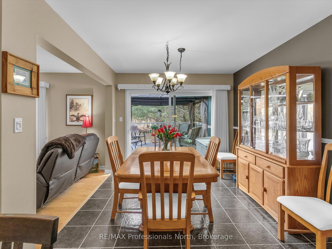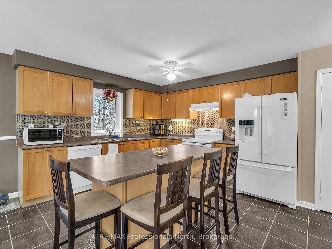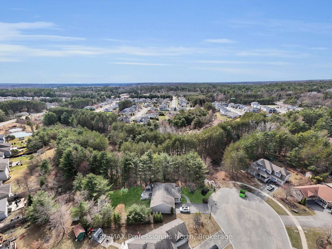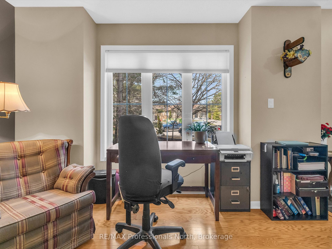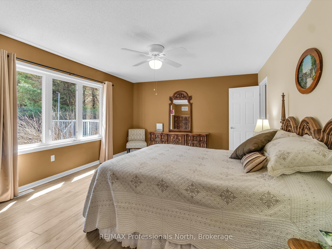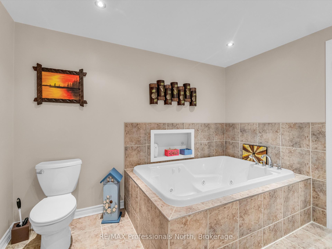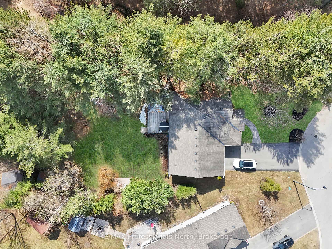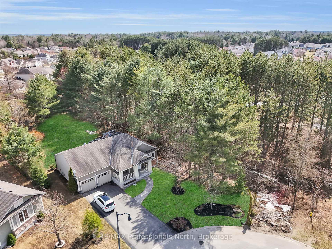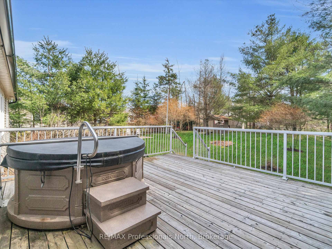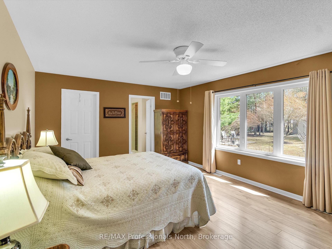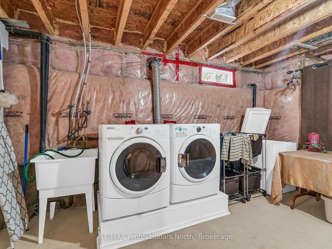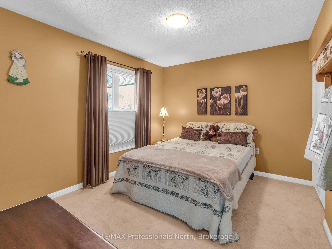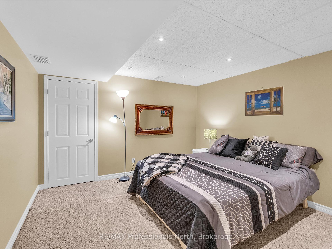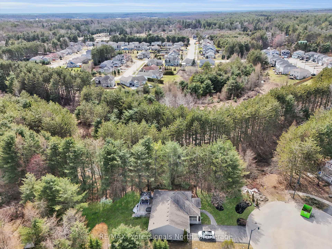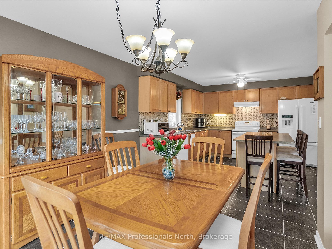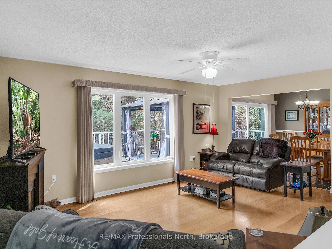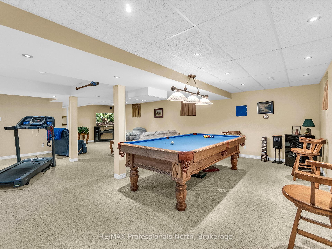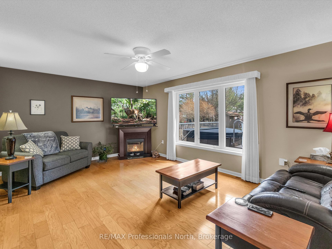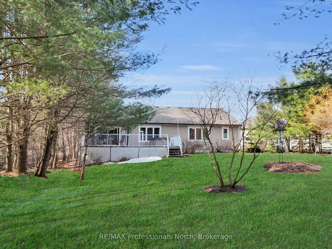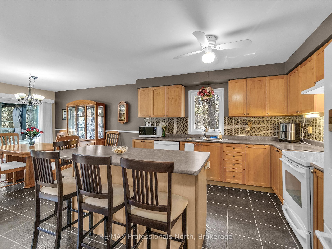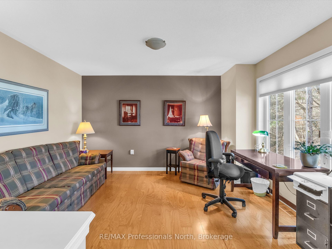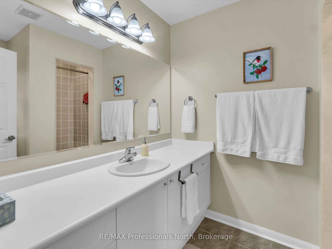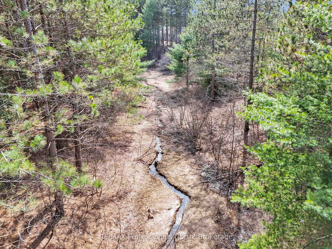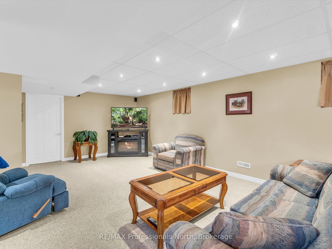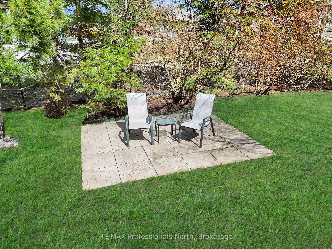$929,000
Available - For Sale
Listing ID: X12118937
3 Clearstream Cour , Bracebridge, P1L 0A3, Muskoka
| OPEN HOUSE Saturday, May 3, 2025 - 10:00 a.m. to 12:00 p.m. What a package! Very well maintained, 1590 sq.ft, 2-4 bedroom/3 bathroom bungalow with finished basement and probably the best lot (green space on one side so only one neighbour) in all of White Oaks (Mattamy) subdivision on private cut de sac of only 7 homes. Close proximity to Bracebridge Sportsplex/BMLSS, downtown and all town amenities. Main Level consists of 2 bedrooms including spacious primary bedroom with 3 piece ensuite, walk-in closet; large kitchen/dining area with 3'x6' island and walkout to 16' x 28' rear deck (with screened gazebo) overlooking the private and well treed, park like back yard; adjacent spacious living room, main 4 piece bathroom and main floor family room (or 3rd bedroom if closed in?). Lower level features large finished rec room, hobby room (or 3rd/4th bedroom?-needs window), 4 piece bathroom with separate shower and soaker jet tub and large unfinished utility/storage/laundry room. Other features include front covered porch, attached 2 car garage, high efficiency gas furnace/AC, hardwood and tile floors, lawn sprinkler system, garden shed and full municipal services. |
| Price | $929,000 |
| Taxes: | $5037.84 |
| Assessment Year: | 2024 |
| Occupancy: | Owner |
| Address: | 3 Clearstream Cour , Bracebridge, P1L 0A3, Muskoka |
| Acreage: | < .50 |
| Directions/Cross Streets: | Manitoba & Clearbrook Trail |
| Rooms: | 7 |
| Rooms +: | 4 |
| Bedrooms: | 3 |
| Bedrooms +: | 0 |
| Family Room: | T |
| Basement: | Full, Partially Fi |
| Level/Floor | Room | Length(ft) | Width(ft) | Descriptions | |
| Room 1 | Main | Living Ro | 18.37 | 13.12 | |
| Room 2 | Main | Dining Ro | 9.51 | 10.17 | |
| Room 3 | Main | Kitchen | 12.79 | 14.76 | |
| Room 4 | Main | Primary B | 17.06 | 13.12 | |
| Room 5 | Main | Bathroom | 6.23 | 8.53 | 3 Pc Ensuite |
| Room 6 | Main | Bedroom 2 | 11.48 | 9.84 | |
| Room 7 | Main | Bathroom | 7.22 | 6.23 | 4 Pc Bath |
| Room 8 | Lower | Recreatio | 32.47 | 20.99 | |
| Room 9 | Lower | Bedroom 3 | 12.14 | 11.48 | |
| Room 10 | Lower | Bathroom | 11.48 | 10.5 | 4 Pc Bath |
| Room 11 | Lower | Laundry | 22.3 | 14.76 | |
| Room 12 | Lower | Utility R | 5.9 | 8.86 |
| Washroom Type | No. of Pieces | Level |
| Washroom Type 1 | 4 | Main |
| Washroom Type 2 | 3 | Main |
| Washroom Type 3 | 4 | Lower |
| Washroom Type 4 | 0 | |
| Washroom Type 5 | 0 |
| Total Area: | 0.00 |
| Approximatly Age: | 16-30 |
| Property Type: | Detached |
| Style: | Bungalow |
| Exterior: | Vinyl Siding |
| Garage Type: | Attached |
| (Parking/)Drive: | Private, P |
| Drive Parking Spaces: | 4 |
| Park #1 | |
| Parking Type: | Private, P |
| Park #2 | |
| Parking Type: | Private |
| Park #3 | |
| Parking Type: | Private Do |
| Pool: | None |
| Other Structures: | Garden Shed |
| Approximatly Age: | 16-30 |
| Approximatly Square Footage: | 1500-2000 |
| Property Features: | Arts Centre, Greenbelt/Conserva |
| CAC Included: | N |
| Water Included: | N |
| Cabel TV Included: | N |
| Common Elements Included: | N |
| Heat Included: | N |
| Parking Included: | N |
| Condo Tax Included: | N |
| Building Insurance Included: | N |
| Fireplace/Stove: | Y |
| Heat Type: | Forced Air |
| Central Air Conditioning: | Central Air |
| Central Vac: | N |
| Laundry Level: | Syste |
| Ensuite Laundry: | F |
| Elevator Lift: | False |
| Sewers: | Sewer |
| Utilities-Cable: | A |
| Utilities-Hydro: | Y |
$
%
Years
This calculator is for demonstration purposes only. Always consult a professional
financial advisor before making personal financial decisions.
| Although the information displayed is believed to be accurate, no warranties or representations are made of any kind. |
| RE/MAX Professionals North |
|
|

Mina Nourikhalichi
Broker
Dir:
416-882-5419
Bus:
905-731-2000
Fax:
905-886-7556
| Book Showing | Email a Friend |
Jump To:
At a Glance:
| Type: | Freehold - Detached |
| Area: | Muskoka |
| Municipality: | Bracebridge |
| Neighbourhood: | Macaulay |
| Style: | Bungalow |
| Approximate Age: | 16-30 |
| Tax: | $5,037.84 |
| Beds: | 3 |
| Baths: | 3 |
| Fireplace: | Y |
| Pool: | None |
Locatin Map:
Payment Calculator:

