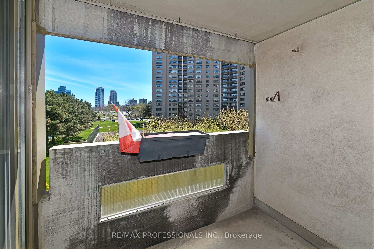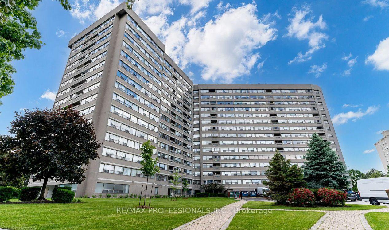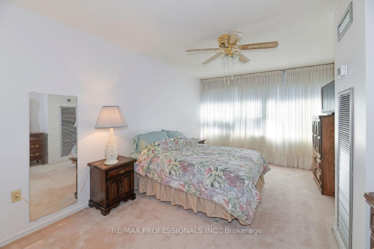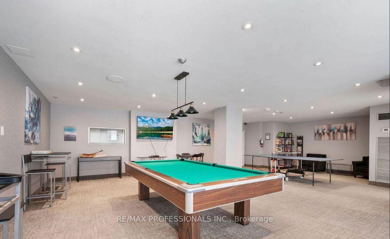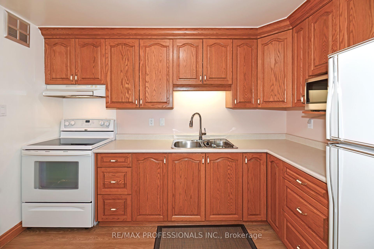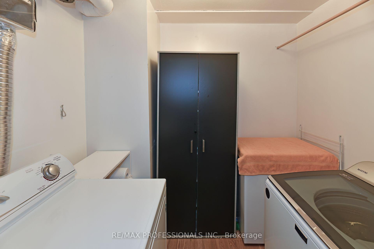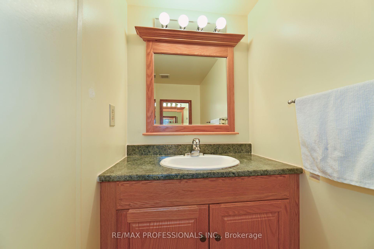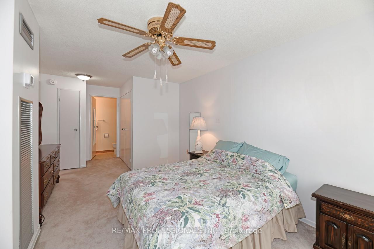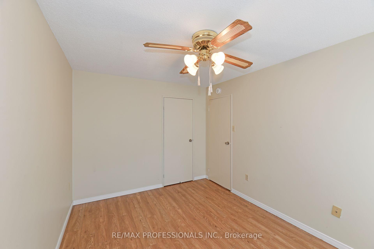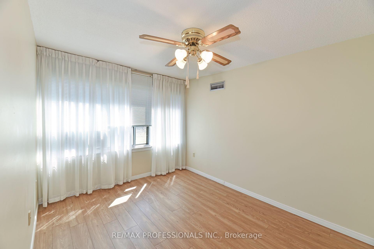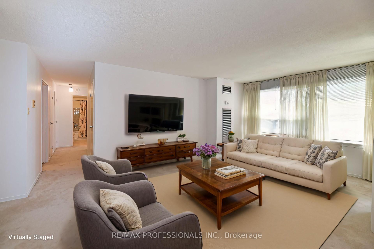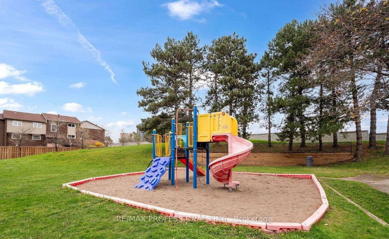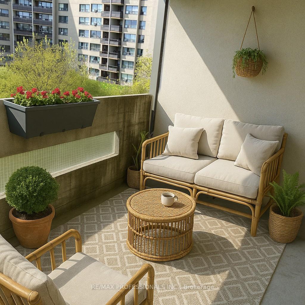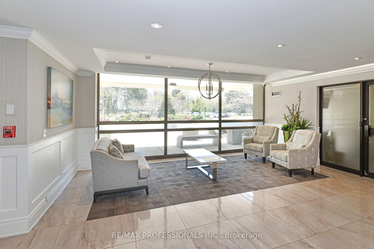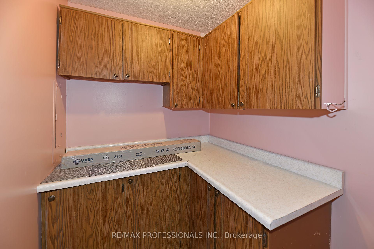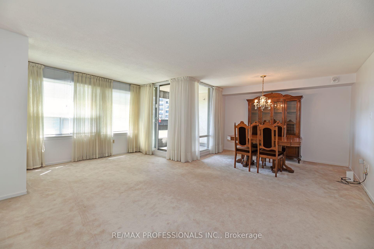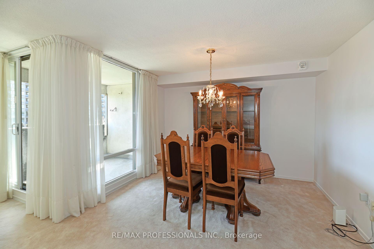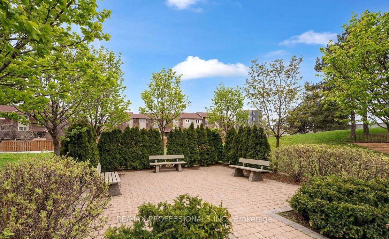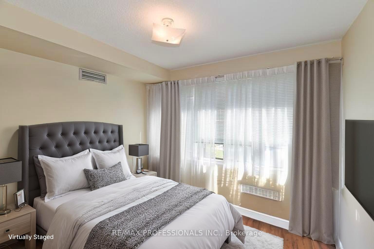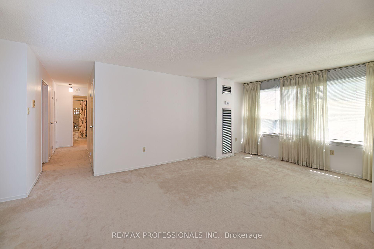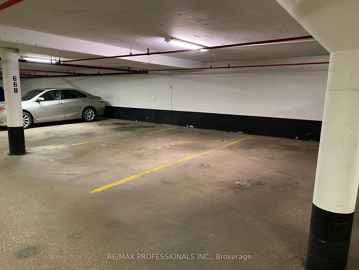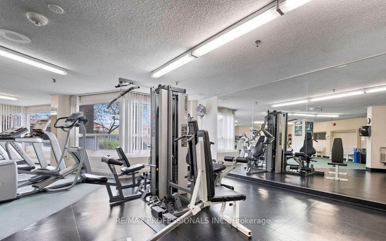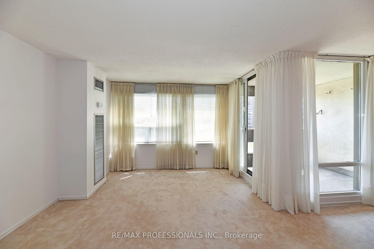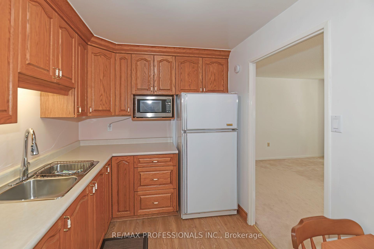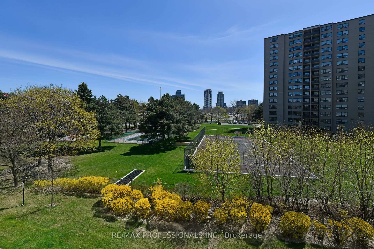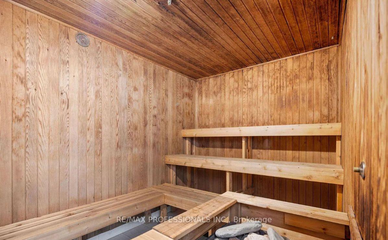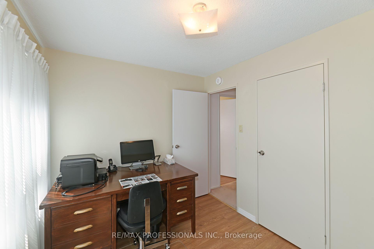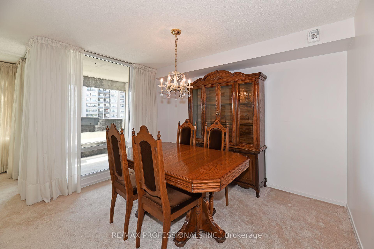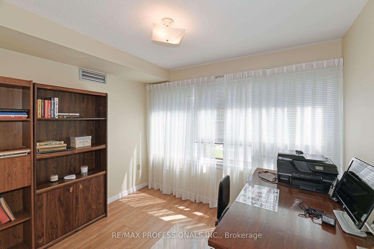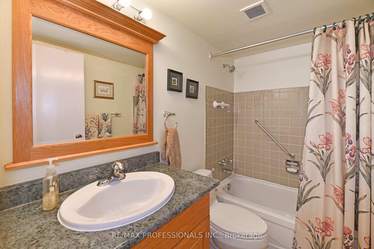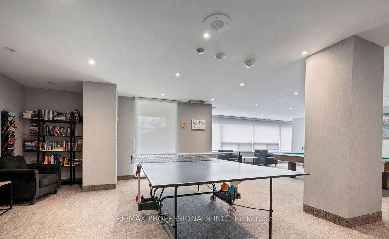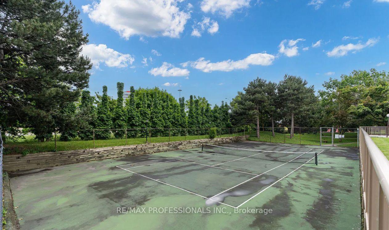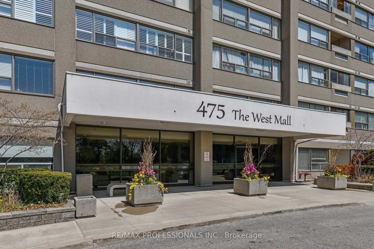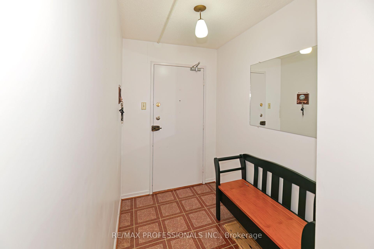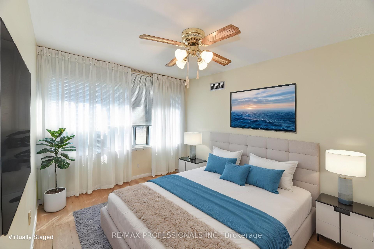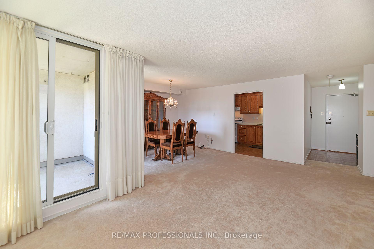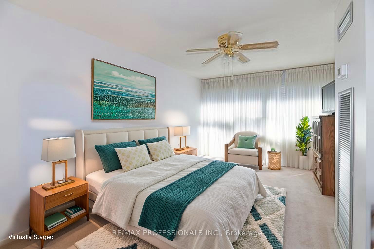$598,900
Available - For Sale
Listing ID: W12116606
475 The West Mall N/A , Toronto, M9C 4Z3, Toronto
| Welcome to "Sunset West" A prestigious well managed Condo complex in the Prime Central Etobicoke area. This spacious 3 bedroom Condo is beautifully maintained & features a generously sized primary bedroom with a 2-peice ensuite washroom. Additional features include a bright open concept living/dining area with a walk-out to an open fresh sun filled South facing balcony, ensuite laundry & storage room + 2 car Exclusive side by side underground parking. Enjoy the quick access to Highways 427, 401 & QEW. Steps to Public Transit, Sherway Gardens Mall, Airport Access & more diverse shopping. *Some photos virtually staged.* |
| Price | $598,900 |
| Taxes: | $1831.14 |
| Occupancy: | Partial |
| Address: | 475 The West Mall N/A , Toronto, M9C 4Z3, Toronto |
| Postal Code: | M9C 4Z3 |
| Province/State: | Toronto |
| Directions/Cross Streets: | Burnhamthorpe & The West Mall |
| Level/Floor | Room | Length(ft) | Width(ft) | Descriptions | |
| Room 1 | Flat | Kitchen | 10.82 | 7.54 | Eat-in Kitchen, Updated, Broadloom |
| Room 2 | Flat | Living Ro | 18.37 | 11.64 | Open Concept, W/O To Balcony |
| Room 3 | Flat | Dining Ro | 11.71 | 8.53 | Broadloom, Open Concept |
| Room 4 | Flat | Primary B | 18.7 | 10.59 | 2 Pc Ensuite, Double Closet, Ceiling Fan(s) |
| Room 5 | Flat | Bedroom 2 | 12.63 | 9.25 | Ceiling Fan(s), Large Closet, Laminate |
| Room 6 | Flat | Bedroom 3 | 10.33 | 8.36 | Large Window, Large Closet, Laminate |
| Room 7 | Flat | Locker | 7.54 | 5.25 | Tile Floor |
| Room 8 | Flat | Laundry | 7.54 | 5.74 |
| Washroom Type | No. of Pieces | Level |
| Washroom Type 1 | 2 | Flat |
| Washroom Type 2 | 4 | Flat |
| Washroom Type 3 | 0 | |
| Washroom Type 4 | 0 | |
| Washroom Type 5 | 0 |
| Total Area: | 0.00 |
| Washrooms: | 2 |
| Heat Type: | Fan Coil |
| Central Air Conditioning: | Central Air |
$
%
Years
This calculator is for demonstration purposes only. Always consult a professional
financial advisor before making personal financial decisions.
| Although the information displayed is believed to be accurate, no warranties or representations are made of any kind. |
| RE/MAX PROFESSIONALS INC. |
|
|

Mina Nourikhalichi
Broker
Dir:
416-882-5419
Bus:
905-731-2000
Fax:
905-886-7556
| Book Showing | Email a Friend |
Jump To:
At a Glance:
| Type: | Com - Condo Apartment |
| Area: | Toronto |
| Municipality: | Toronto W08 |
| Neighbourhood: | Etobicoke West Mall |
| Style: | Apartment |
| Tax: | $1,831.14 |
| Maintenance Fee: | $906.61 |
| Beds: | 3 |
| Baths: | 2 |
| Fireplace: | N |
Locatin Map:
Payment Calculator:

