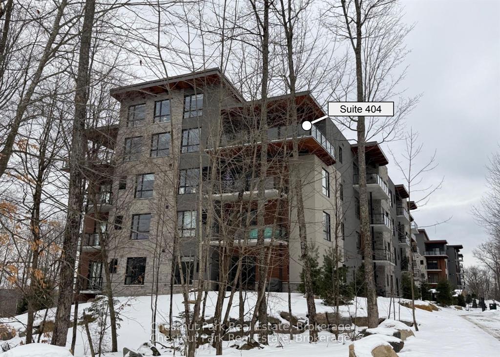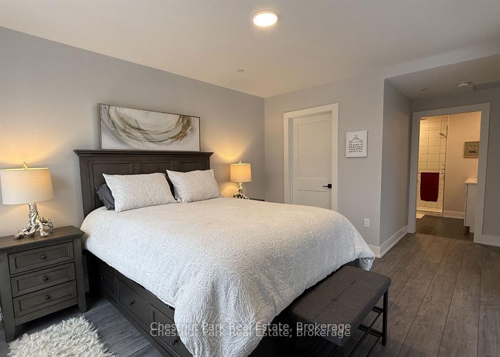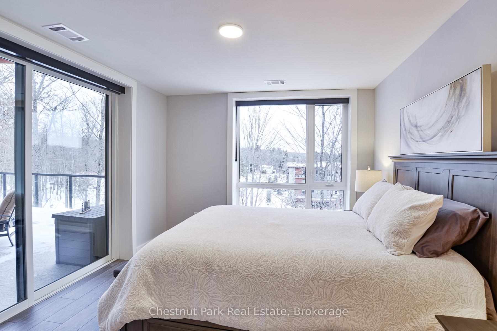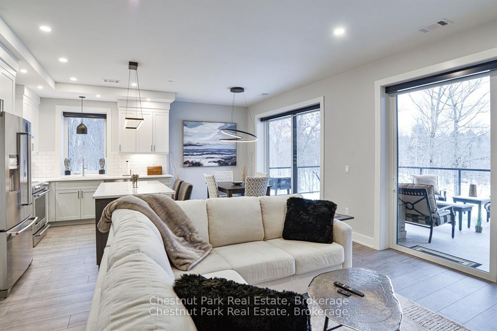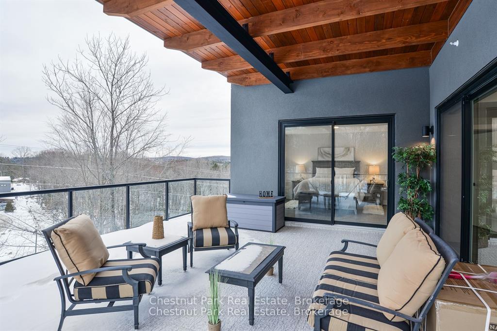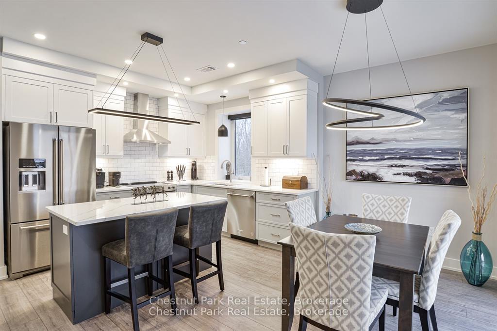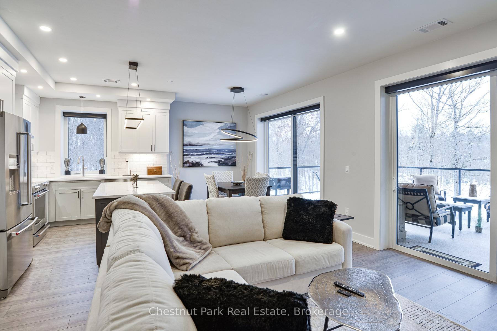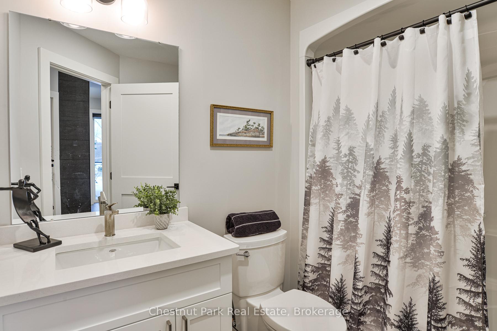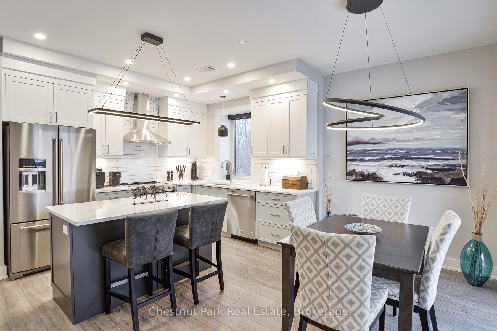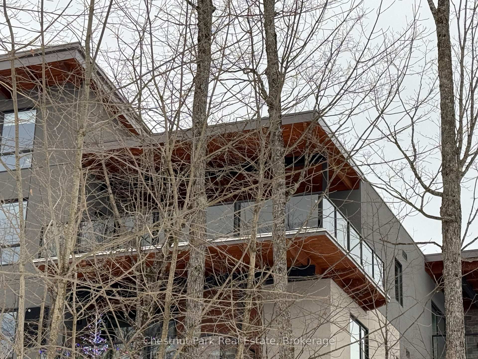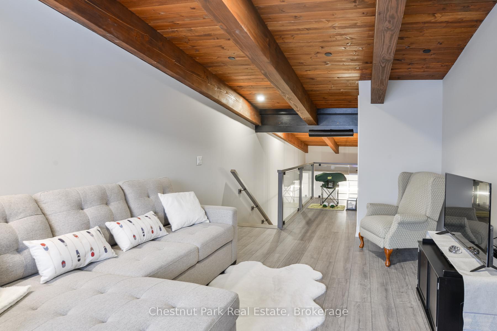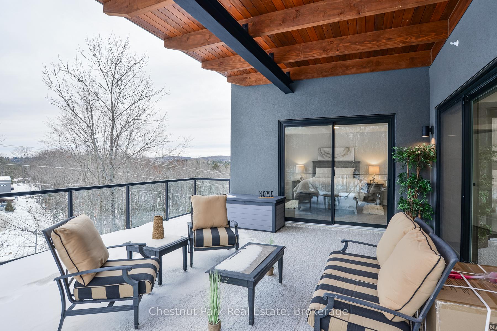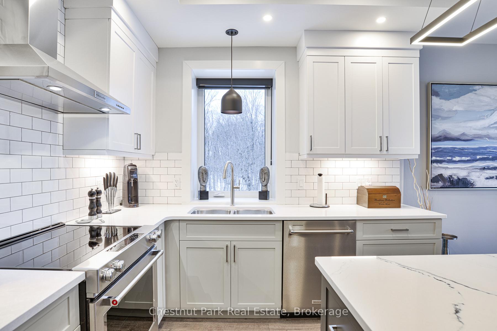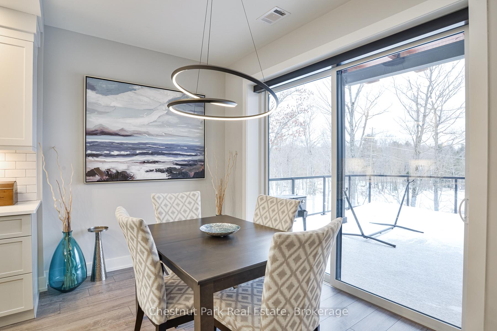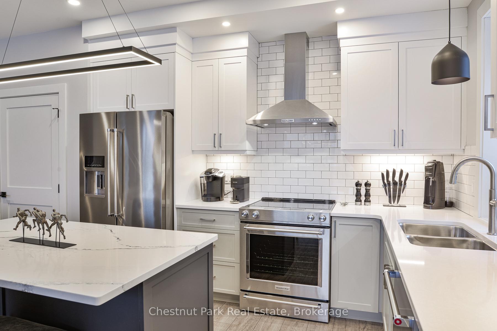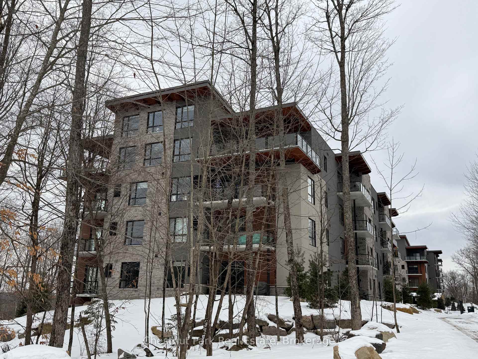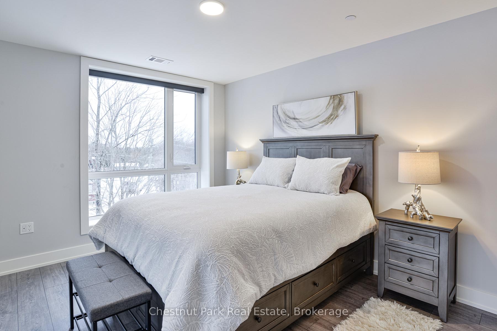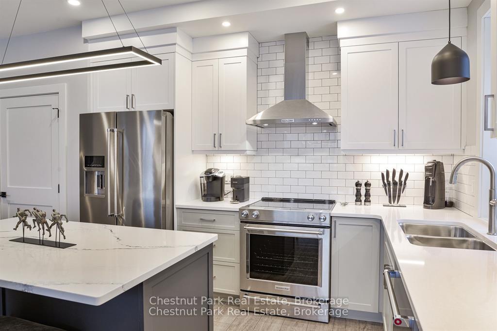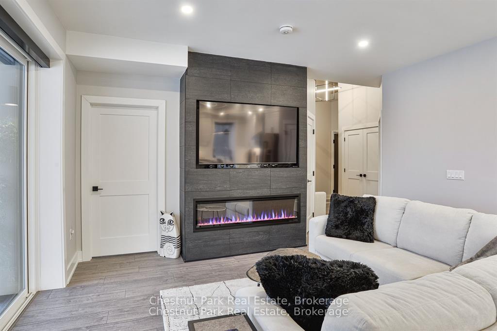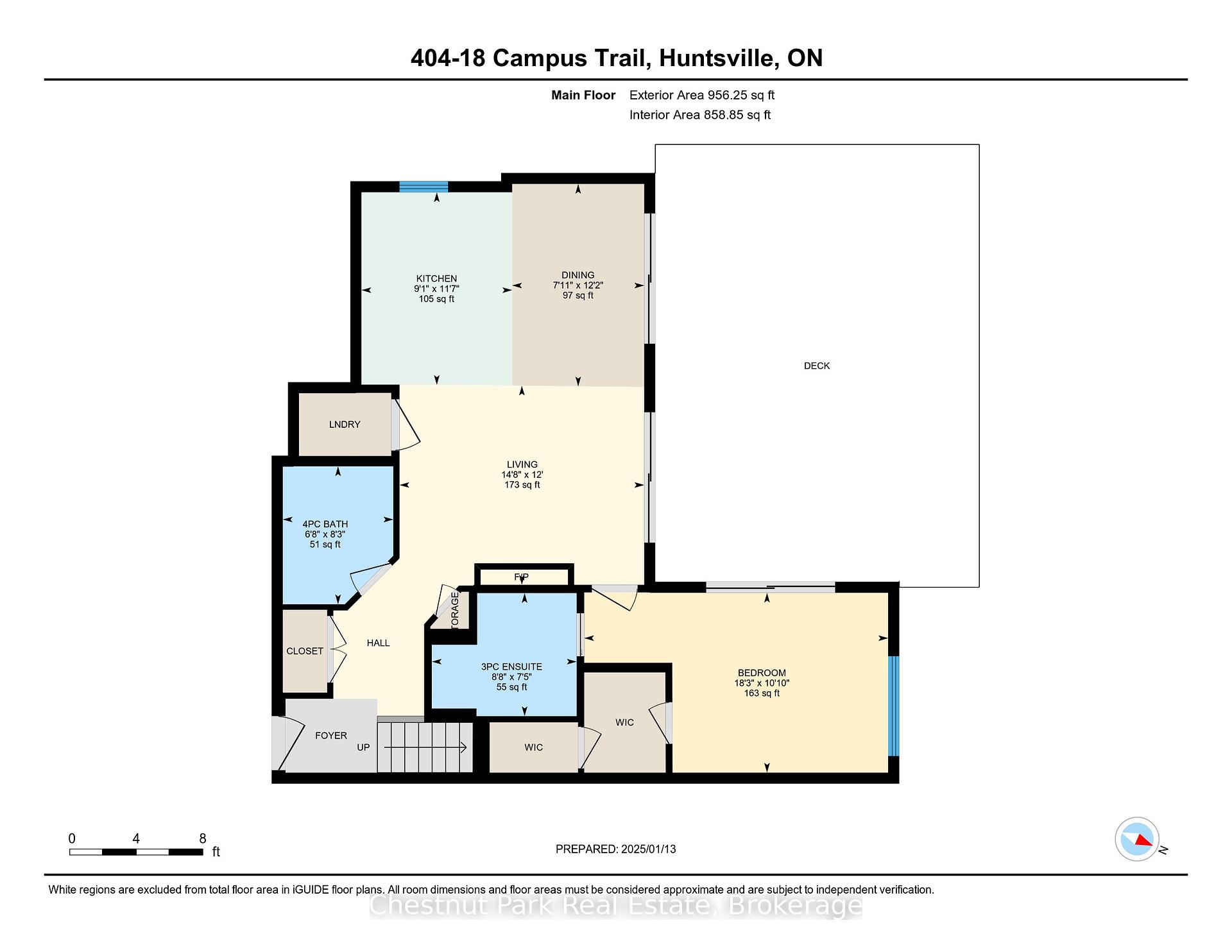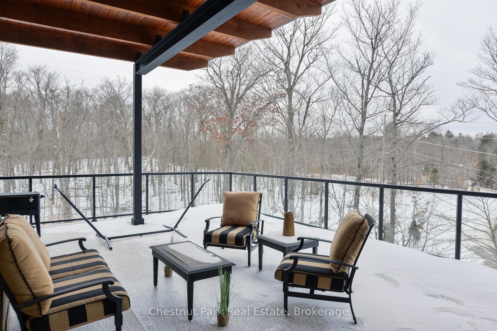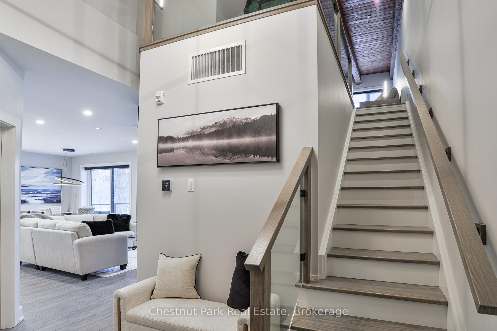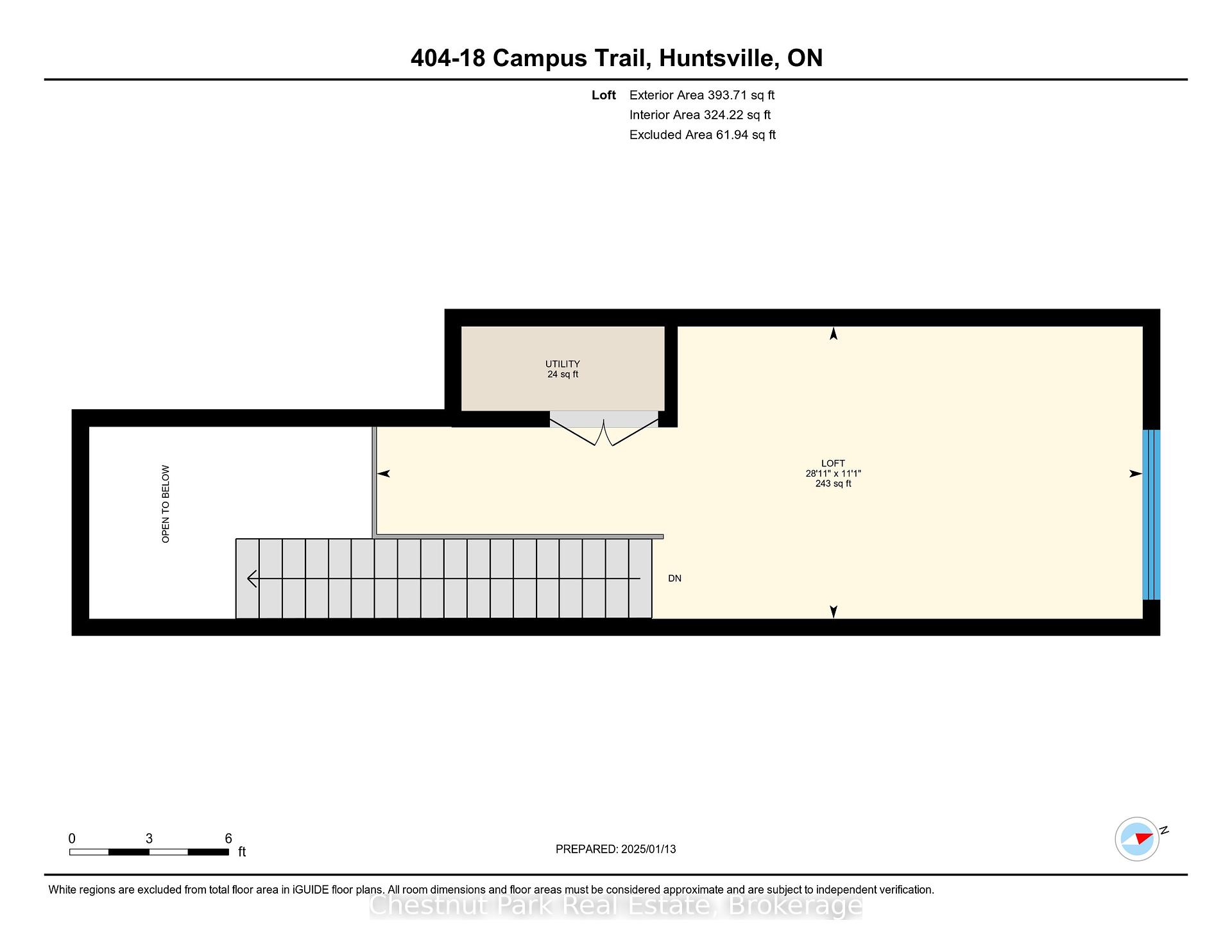$739,000
Available - For Sale
Listing ID: X12120113
18 Campus Trai , Huntsville, P1H 0K2, Muskoka
| Campus Trails by Greystone introduces a rare opportunity to own a lofted suite on the fourth floor of The Alexander, where modern sophistication meets the serenity of nature. This open concept gem offers an elegant dining and living area complete with a cozy custom fireplace with wall-mounted TV, creating a space as stylish as it is inviting. The suite features high-end appliances, quartz countertops, and custom window coverings throughout, ensuring a blend of style and functionality. The spacious primary bedroom includes a walk-in closet and an ensuite bath with a walk-in shower featuring a luxurious rainfall shower head. Step outside to a breathtaking 560 sq. ft. private balcony, accessible through three sliding doors, including one from the primary bedroom. Enjoy serene forested views and sought-after south-west through north-west exposure, making it the perfect spot to unwind or entertain while enjoying year round sunsets. With in-suite laundry, top-tier finishes, and access to a heated underground parking garage with a private storage locker, this condo delivers both convenience and sophistication. Ideally located just minutes from downtown Huntsville, the hospital, and the Wellness Centre, this suite is part of a community that balances natural tranquility with modern amenities. Just imagine - carefree living with low condo fees - only $432/month - and including natural gas, water & sewer, parking, locker & Bell fibre internet too! |
| Price | $739,000 |
| Taxes: | $3391.97 |
| Assessment Year: | 2024 |
| Occupancy: | Owner |
| Address: | 18 Campus Trai , Huntsville, P1H 0K2, Muskoka |
| Postal Code: | P1H 0K2 |
| Province/State: | Muskoka |
| Directions/Cross Streets: | Muskoka Road 3 & Campus Trail |
| Level/Floor | Room | Length(ft) | Width(ft) | Descriptions | |
| Room 1 | Main | Living Ro | 11.97 | 14.69 | Open Concept, Fireplace, W/O To Terrace |
| Room 2 | Main | Kitchen | 11.58 | 9.05 | Open Concept, Quartz Counter, Stainless Steel Appl |
| Room 3 | Main | Dining Ro | 12.17 | 7.94 | Open Concept, W/O To Terrace, Carpet Free |
| Room 4 | Main | Primary B | 10.82 | 18.27 | Walk-In Closet(s), 3 Pc Ensuite, W/O To Terrace |
| Room 5 | Main | Bathroom | 7.38 | 8.69 | 3 Pc Ensuite, Quartz Counter, Separate Shower |
| Room 6 | Main | Bathroom | 8.3 | 6.66 | 4 Pc Bath, Quartz Counter, Tile Floor |
| Room 7 | Upper | Bedroom 2 | 11.05 | 74.13 | Combined w/Den, Beamed Ceilings, NW View |
| Room 8 | Main | Laundry | 4 | 5.74 | Closet, Tile Floor |
| Washroom Type | No. of Pieces | Level |
| Washroom Type 1 | 3 | |
| Washroom Type 2 | 4 | |
| Washroom Type 3 | 0 | |
| Washroom Type 4 | 0 | |
| Washroom Type 5 | 0 |
| Total Area: | 0.00 |
| Approximatly Age: | 0-5 |
| Sprinklers: | Smok |
| Washrooms: | 2 |
| Heat Type: | Forced Air |
| Central Air Conditioning: | Central Air |
| Elevator Lift: | True |
$
%
Years
This calculator is for demonstration purposes only. Always consult a professional
financial advisor before making personal financial decisions.
| Although the information displayed is believed to be accurate, no warranties or representations are made of any kind. |
| Chestnut Park Real Estate |
|
|

Mina Nourikhalichi
Broker
Dir:
416-882-5419
Bus:
905-731-2000
Fax:
905-886-7556
| Book Showing | Email a Friend |
Jump To:
At a Glance:
| Type: | Com - Condo Apartment |
| Area: | Muskoka |
| Municipality: | Huntsville |
| Neighbourhood: | Chaffey |
| Style: | Apartment |
| Approximate Age: | 0-5 |
| Tax: | $3,391.97 |
| Maintenance Fee: | $432 |
| Beds: | 2 |
| Baths: | 2 |
| Fireplace: | Y |
Locatin Map:
Payment Calculator:

