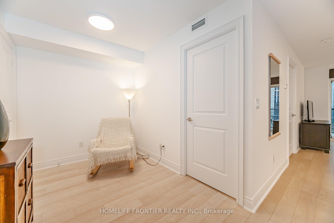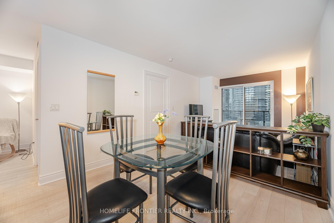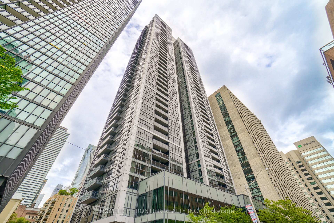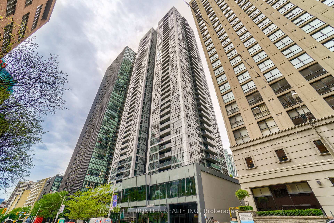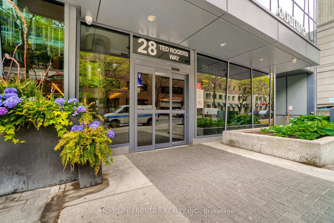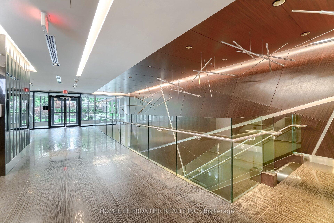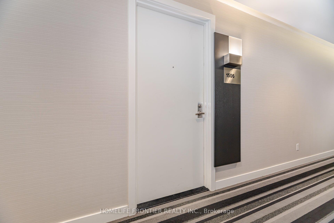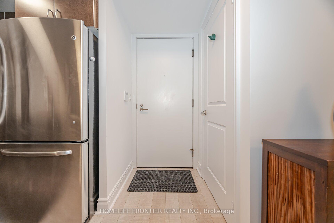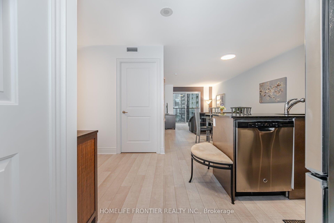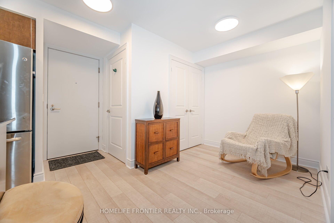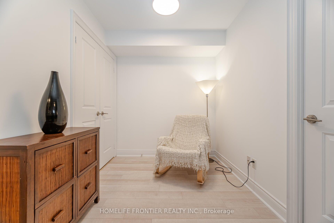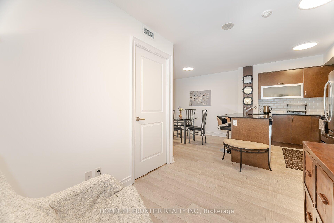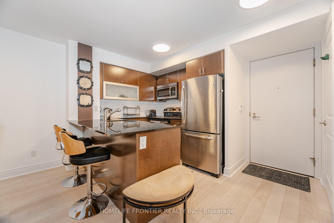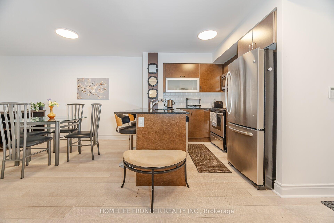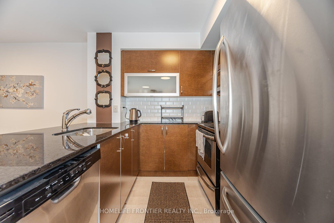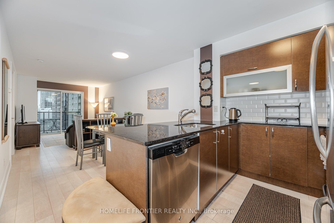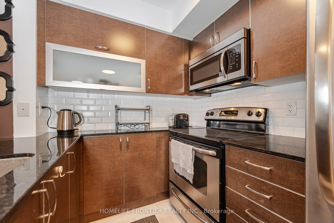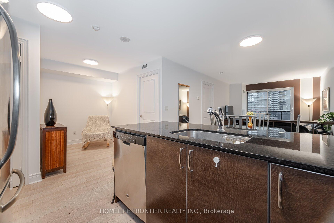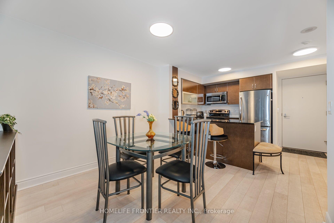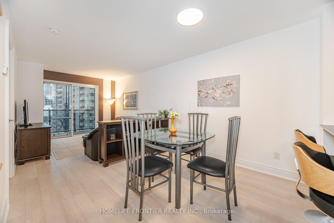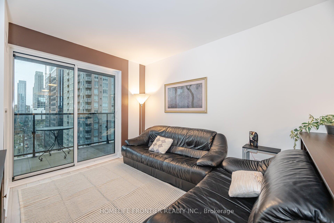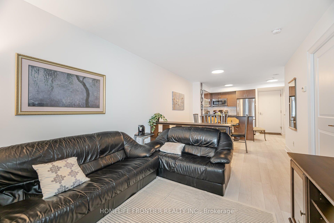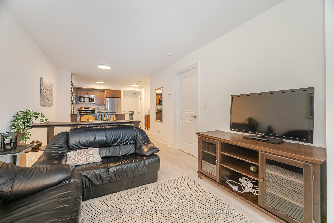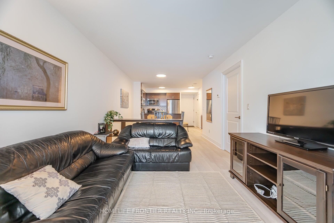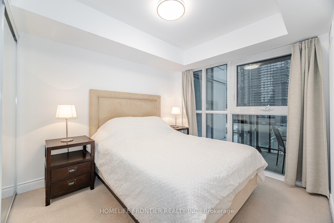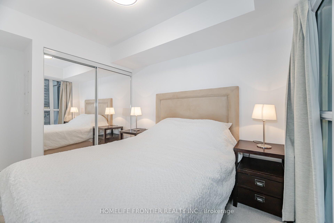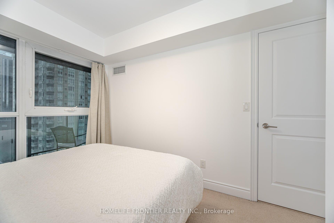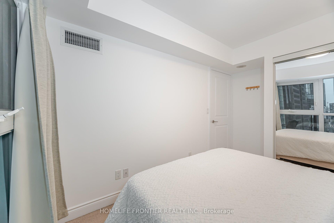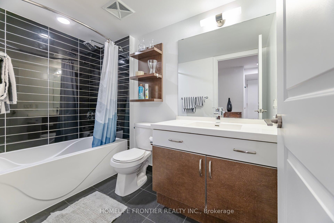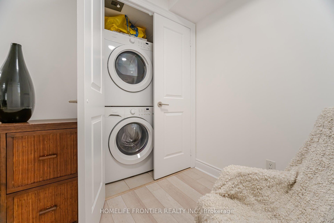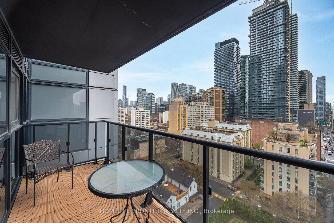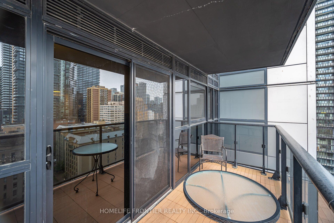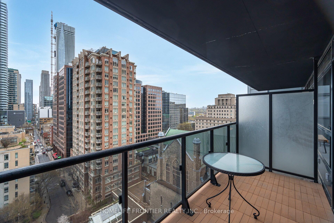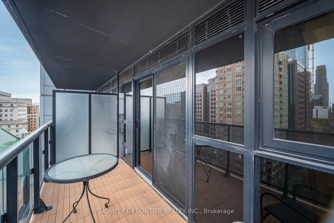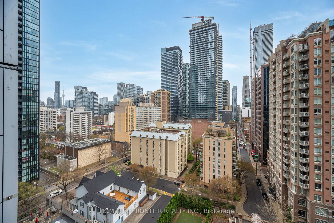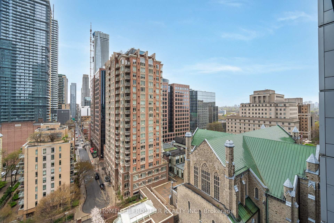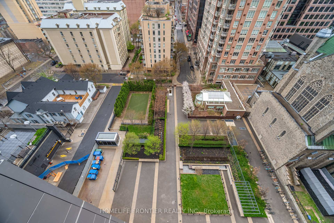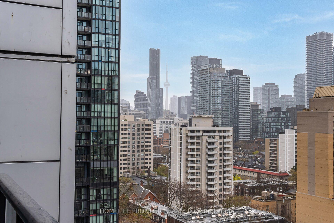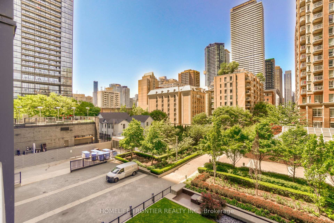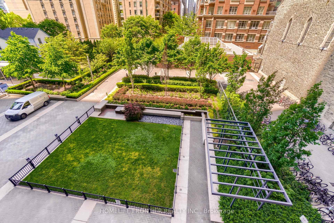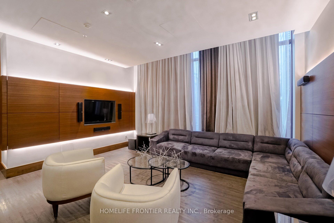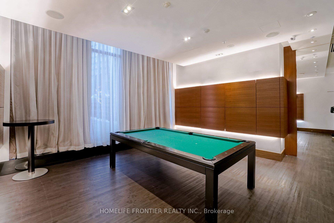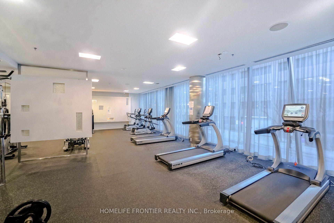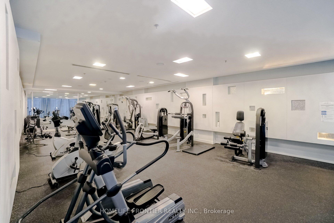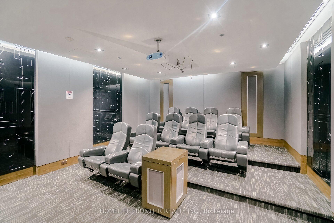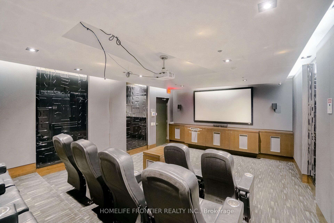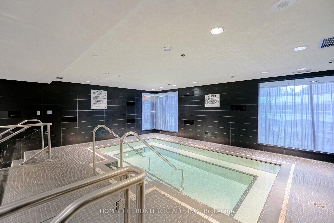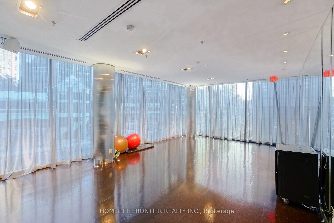$674,500
Available - For Sale
Listing ID: C12120176
28 Ted Rogers Way , Toronto, M4Y 2J4, Toronto
| Welcome to Couture by Monarch a stunning 1+Den condo comes with parking and locker, in the heart of downtown Toronto. This bright and spacious 1-bedroom + den unit offers 631 sqft of living space plus a 75 sqft private balcony with breathtaking west-facing city views. The functional open-concept layout features floor-to-ceiling windows, a modern kitchen with stainless steel appliances, and a bedroom with large windows and a walk-in closet with organizers. The den is perfect for a home office, making it ideal for professionals.Located just steps to Yonge/Bloor, Yorkville, subway stations, dining, shopping, and entertainment, this condo offers unparalleled convenience. With a Walk Score of 96, you can easily walk to U of T, TMU (Ryerson), parks, cafes, and pubs. Quick access to the DVP, Mount Pleasant, and Jarvis makes commuting effortless.This luxury building boasts 24/7 concierge service, an impressive lobby, theater room, party room, and visitor parking. Residents can enjoy yoga and aerobics studios, a sauna, and a full aquatic centre with an indoor pool shared with 100 Hayden. The buildings common areas will soon be renovated and updated, adding even more value to this already sought-after residence.Enjoy the best of downtown living in a well-managed, upscale building. Don't miss out on this incredible opportunity! |
| Price | $674,500 |
| Taxes: | $2932.68 |
| Assessment Year: | 2024 |
| Occupancy: | Tenant |
| Address: | 28 Ted Rogers Way , Toronto, M4Y 2J4, Toronto |
| Postal Code: | M4Y 2J4 |
| Province/State: | Toronto |
| Directions/Cross Streets: | Bloors / Ted Rogers Way |
| Level/Floor | Room | Length(ft) | Width(ft) | Descriptions | |
| Room 1 | Flat | Living Ro | 20.99 | 9.84 | Combined w/Dining, Laminate, W/O To Balcony |
| Room 2 | Flat | Dining Ro | 20.99 | 9.84 | Laminate, Open Concept |
| Room 3 | Flat | Kitchen | 8.2 | 7.87 | Stainless Steel Appl, Granite Counters |
| Room 4 | Flat | Primary B | 9.84 | 9.18 | Large Window, Mirrored Closet, Broadloom |
| Room 5 | Flat | Den | 9.84 | 6.89 | Laminate, Large Closet |
| Washroom Type | No. of Pieces | Level |
| Washroom Type 1 | 4 | Main |
| Washroom Type 2 | 0 | |
| Washroom Type 3 | 0 | |
| Washroom Type 4 | 0 | |
| Washroom Type 5 | 0 |
| Total Area: | 0.00 |
| Washrooms: | 1 |
| Heat Type: | Forced Air |
| Central Air Conditioning: | Central Air |
$
%
Years
This calculator is for demonstration purposes only. Always consult a professional
financial advisor before making personal financial decisions.
| Although the information displayed is believed to be accurate, no warranties or representations are made of any kind. |
| HOMELIFE FRONTIER REALTY INC. |
|
|

Mina Nourikhalichi
Broker
Dir:
416-882-5419
Bus:
905-731-2000
Fax:
905-886-7556
| Virtual Tour | Book Showing | Email a Friend |
Jump To:
At a Glance:
| Type: | Com - Condo Apartment |
| Area: | Toronto |
| Municipality: | Toronto C08 |
| Neighbourhood: | Church-Yonge Corridor |
| Style: | Apartment |
| Tax: | $2,932.68 |
| Maintenance Fee: | $669.87 |
| Beds: | 1+1 |
| Baths: | 1 |
| Fireplace: | N |
Locatin Map:
Payment Calculator:

