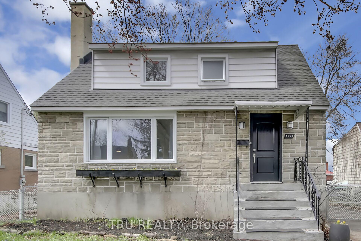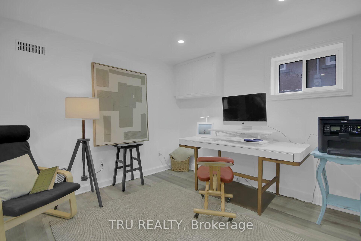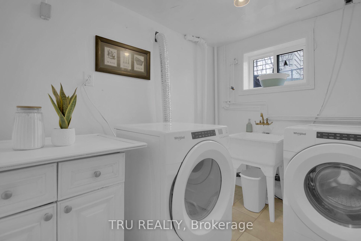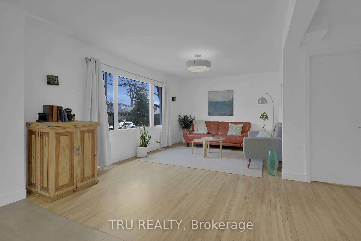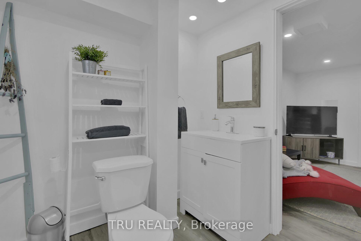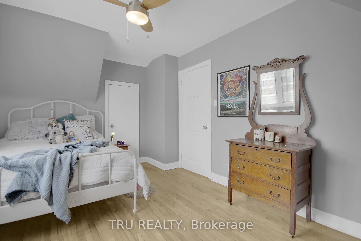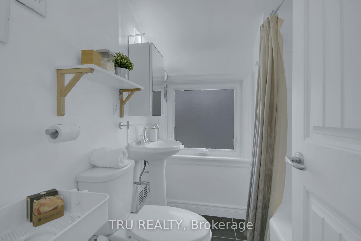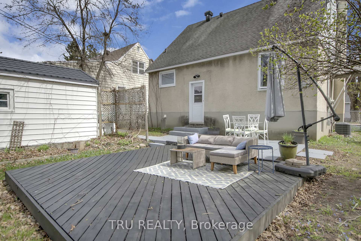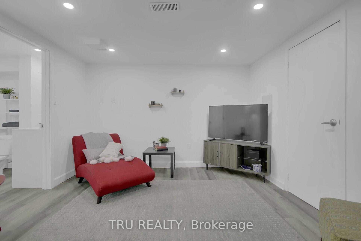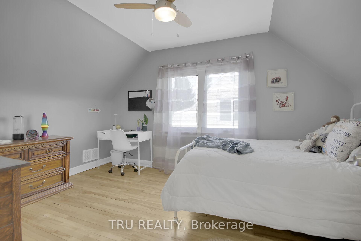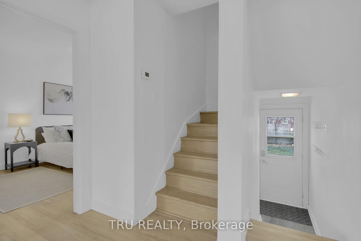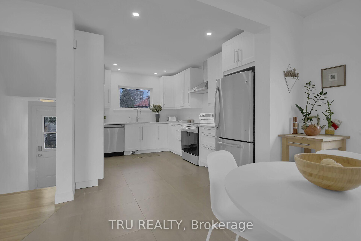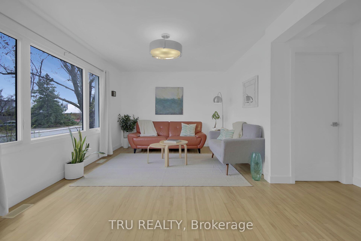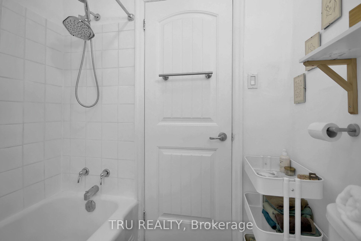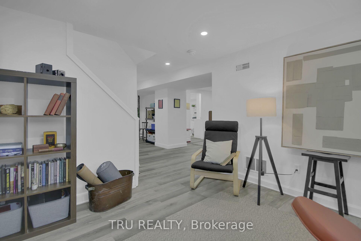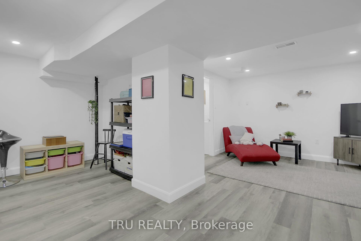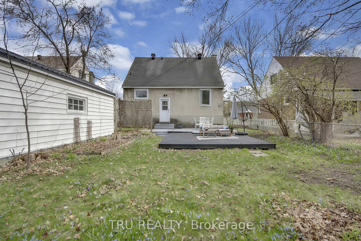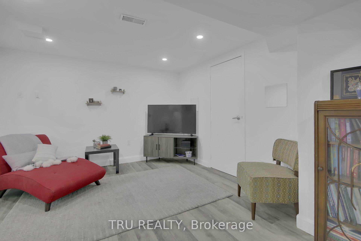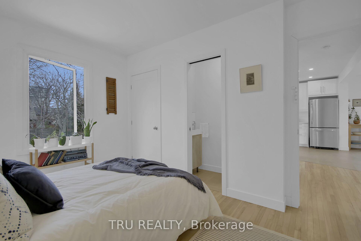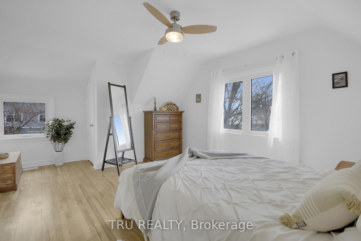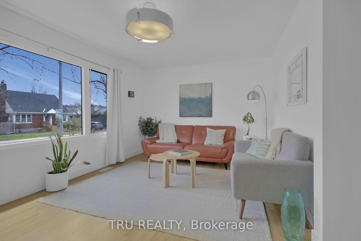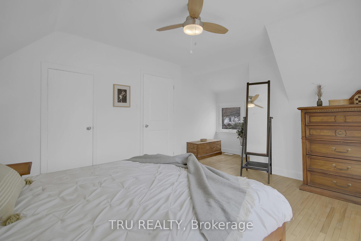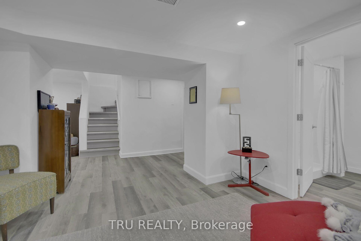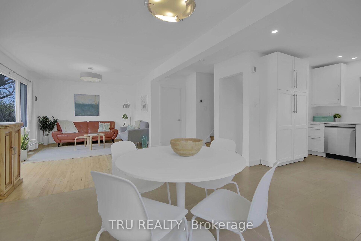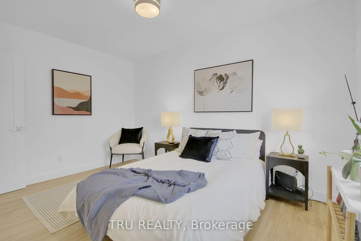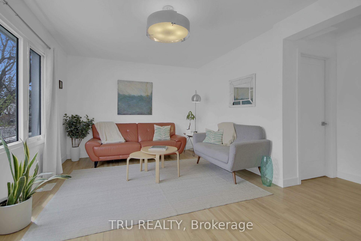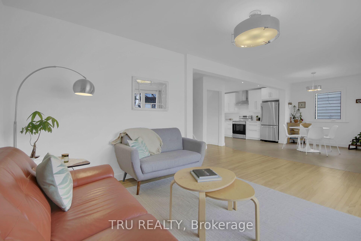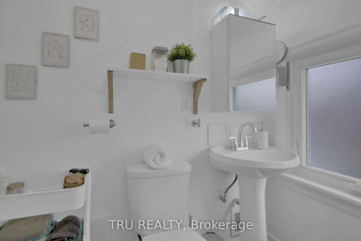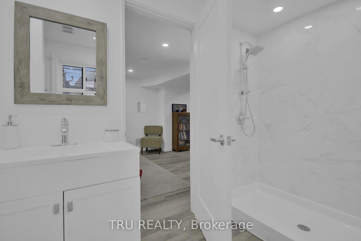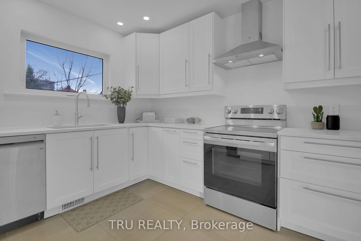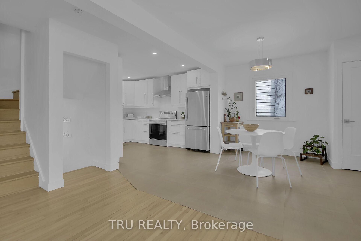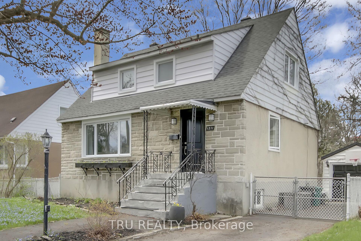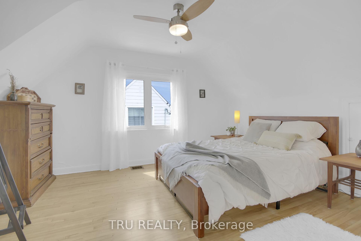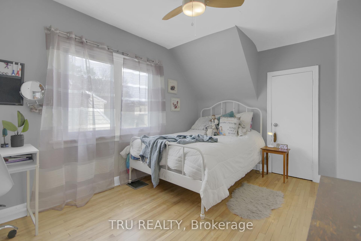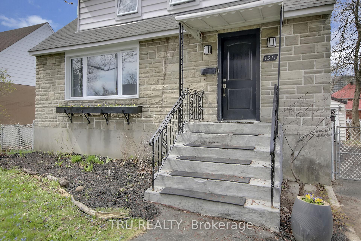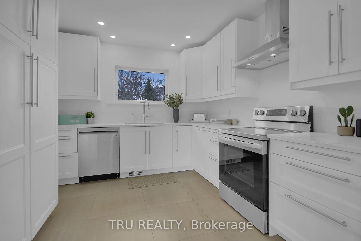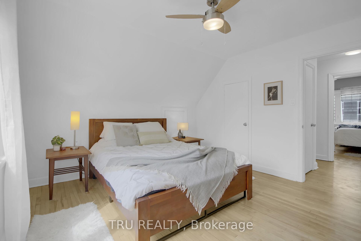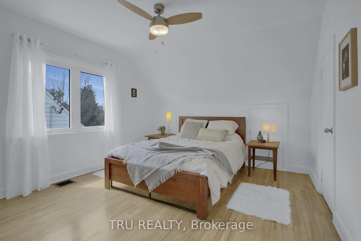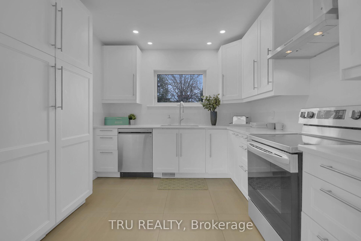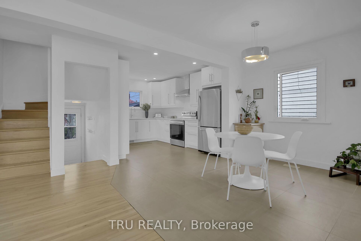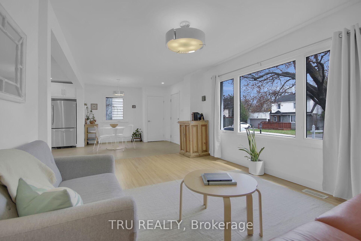$749,000
Available - For Sale
Listing ID: X12120091
1311 LAPERRIERE Aven , Carlington - Central Park, K1Z 7R9, Ottawa
| Welcome to a, light filled, spacious, contemporary, move in ready home on a large lot in sought after Carlington. This beautifully renovated detached home has been fully updated, including a new full kitchen, featuring quartz countertop and all new stainless steel appliances, powder room, new garage roof, wiring, furnace, ac, washer dryer, windows, water heater, and basement renovation, all in 2022 . The open concept main floor showcases well maintained original hardwood flooring, a bright and inviting living room, 1 generously sized bedroom with an en-suite powder room, a stylish kitchen and dining room, warmed, by beautiful natural light perfect for everyday living and entertaining. Travel up the wooden stairs to the second level where the hardwood floor continues into 2 spacious bedrooms, completed with a full bathroom. The open concept finished basement (2022), features a 3 piece bath, laundry room, den area, a family room, and even a little flex space perfect for a home office or kids corner. This space lends itself to remote working, or even a home-based business. Step outside to a large backyard, ideal for hosting, relaxing, or letting kids and pets play.The garage provides extra room for tools, bikes, and seasonal items, the gate opens fully to allow access for parking. Ideally located near everything the city has to offer including; the National Capital's Central Experimental Farm, scenic bike paths, restaurants, shopping, public transit, you can take advantage of all the wonders of Wellington Street West and Westboro, from this quiet enclave just minutes away, providing the perfect balance of city living and residential tranquility. Open house Sunday 2-4PM. |
| Price | $749,000 |
| Taxes: | $4090.62 |
| Occupancy: | Owner |
| Address: | 1311 LAPERRIERE Aven , Carlington - Central Park, K1Z 7R9, Ottawa |
| Lot Size: | 15.24 x 102.00 (Feet) |
| Directions/Cross Streets: | Located near Kirkwood Avenue and Laperriere Avenue, just north of the Queensway (Hwy 417) |
| Rooms: | 8 |
| Rooms +: | 4 |
| Bedrooms: | 3 |
| Bedrooms +: | 0 |
| Family Room: | T |
| Basement: | Full, Finished |
| Level/Floor | Room | Length(ft) | Width(ft) | Descriptions | |
| Room 1 | Main | Bedroom | 13.25 | 9.84 | |
| Room 2 | Main | Living Ro | 17.42 | 11.41 | |
| Room 3 | Main | Foyer | 10.99 | 3.41 | |
| Room 4 | Main | Powder Ro | 5.51 | 2.49 | |
| Room 5 | Main | Dining Ro | 11.25 | 8.5 | |
| Room 6 | Main | Kitchen | 13.25 | 9.74 | |
| Room 7 | Second | Primary B | 14.5 | 11.84 | |
| Room 8 | Second | Bathroom | 6.43 | 6 | |
| Room 9 | Second | Bedroom | 14.5 | 9.84 | |
| Room 10 | Basement | Den | 11.41 | 10.99 | |
| Room 11 | Basement | Bathroom | 9.51 | 6.66 | |
| Room 12 | Basement | Laundry | 8.92 | 6.99 | |
| Room 13 | Basement | Family Ro | 11.68 | 10 | |
| Room 14 | Basement | 10 | 7.51 |
| Washroom Type | No. of Pieces | Level |
| Washroom Type 1 | 3 | |
| Washroom Type 2 | 2 | |
| Washroom Type 3 | 4 | |
| Washroom Type 4 | 0 | |
| Washroom Type 5 | 0 |
| Total Area: | 0.00 |
| Property Type: | Detached |
| Style: | 1 1/2 Storey |
| Exterior: | Stucco (Plaster), Other |
| Garage Type: | Detached |
| Drive Parking Spaces: | 3 |
| Pool: | None |
| Approximatly Square Footage: | 1100-1500 |
| Property Features: | Public Trans, Park |
| CAC Included: | N |
| Water Included: | N |
| Cabel TV Included: | N |
| Common Elements Included: | N |
| Heat Included: | N |
| Parking Included: | N |
| Condo Tax Included: | N |
| Building Insurance Included: | N |
| Fireplace/Stove: | N |
| Heat Type: | Forced Air |
| Central Air Conditioning: | Central Air |
| Central Vac: | N |
| Laundry Level: | Syste |
| Ensuite Laundry: | F |
| Sewers: | Sewer |
$
%
Years
This calculator is for demonstration purposes only. Always consult a professional
financial advisor before making personal financial decisions.
| Although the information displayed is believed to be accurate, no warranties or representations are made of any kind. |
| TRU REALTY |
|
|

Mina Nourikhalichi
Broker
Dir:
416-882-5419
Bus:
905-731-2000
Fax:
905-886-7556
| Book Showing | Email a Friend |
Jump To:
At a Glance:
| Type: | Freehold - Detached |
| Area: | Ottawa |
| Municipality: | Carlington - Central Park |
| Neighbourhood: | 5301 - Carlington |
| Style: | 1 1/2 Storey |
| Lot Size: | 15.24 x 102.00(Feet) |
| Tax: | $4,090.62 |
| Beds: | 3 |
| Baths: | 3 |
| Fireplace: | N |
| Pool: | None |
Locatin Map:
Payment Calculator:

