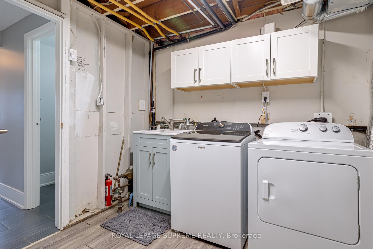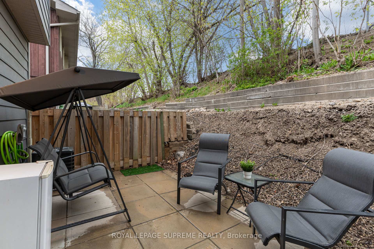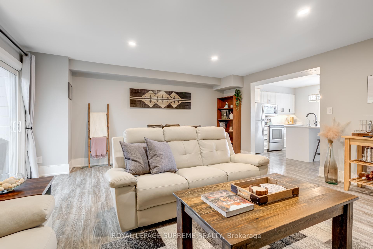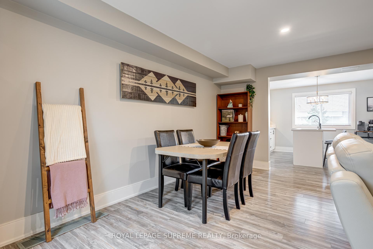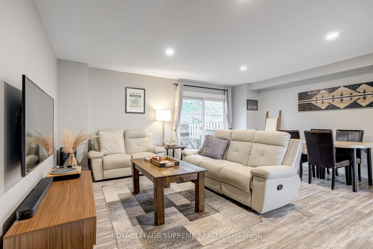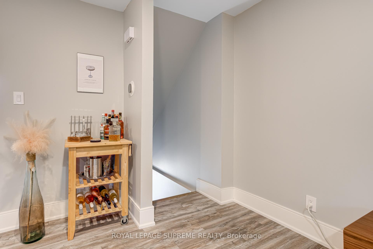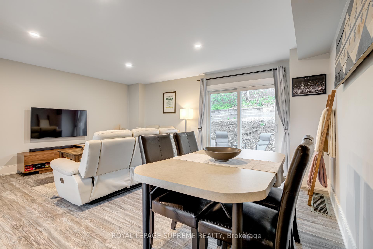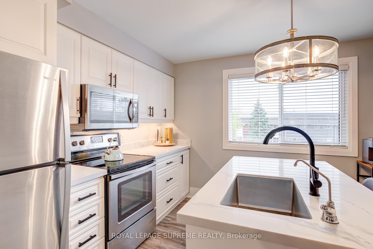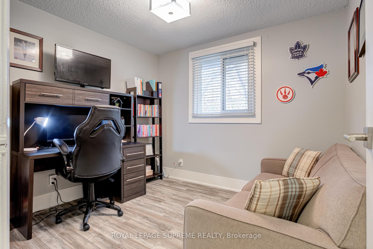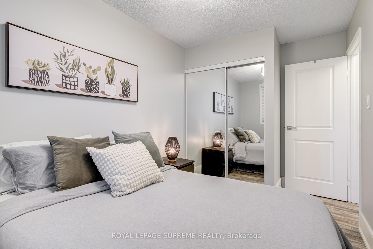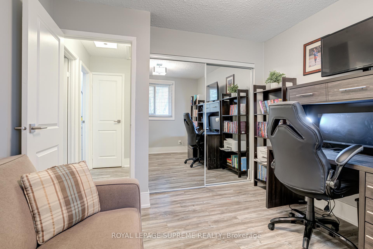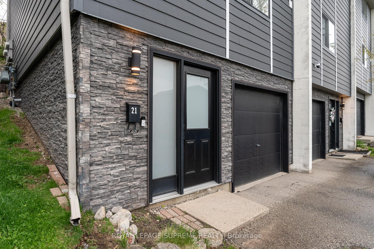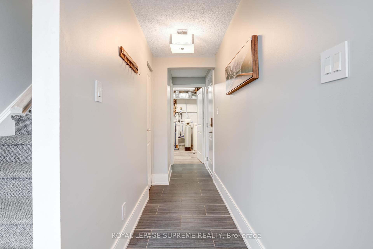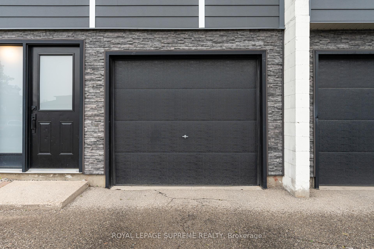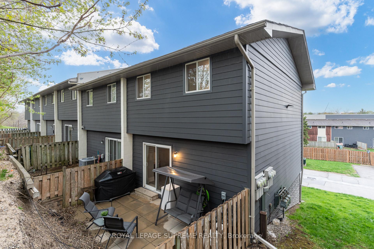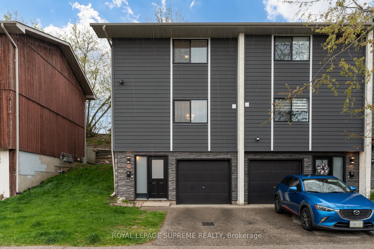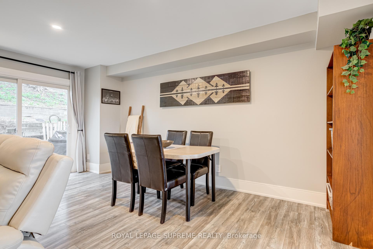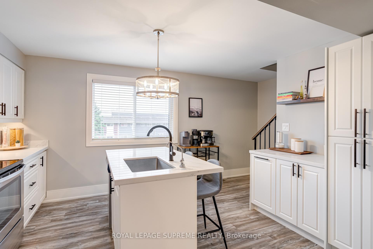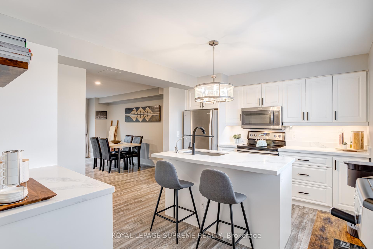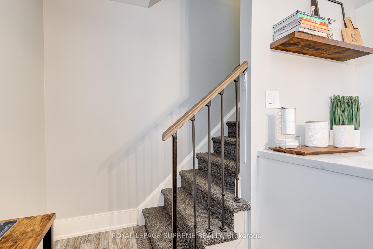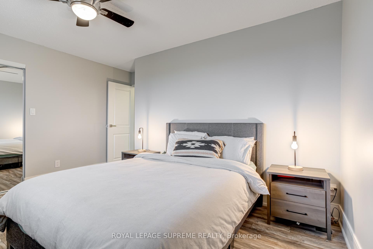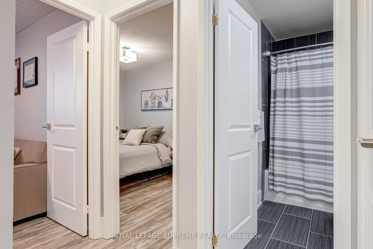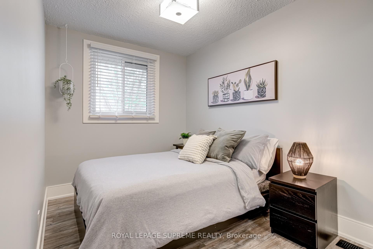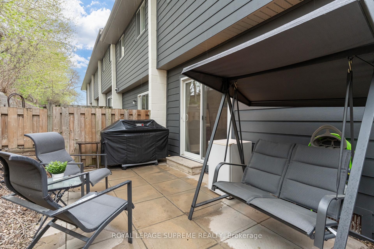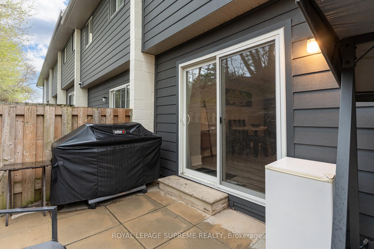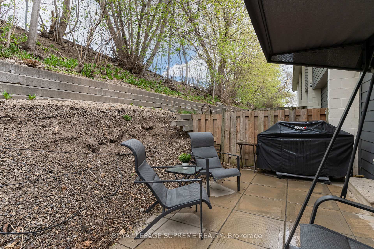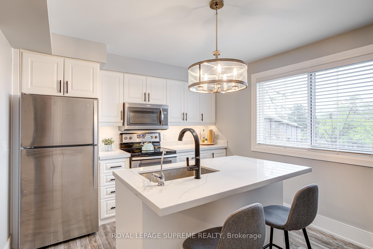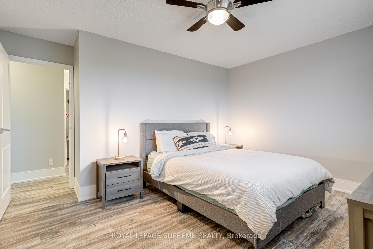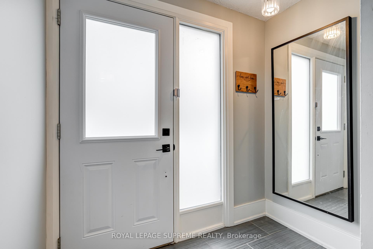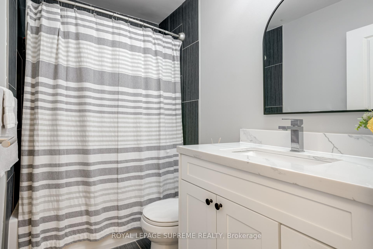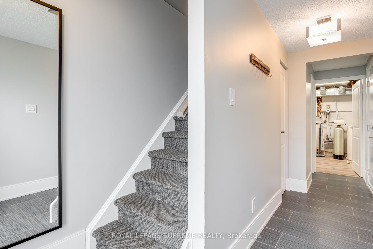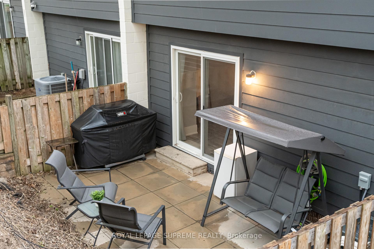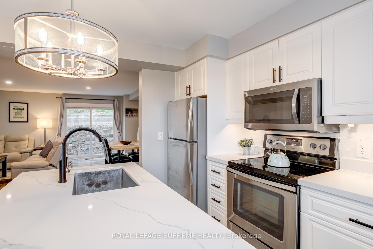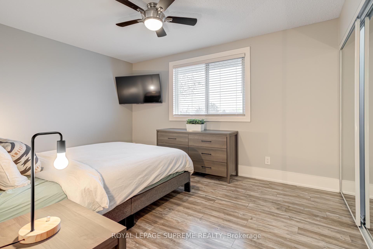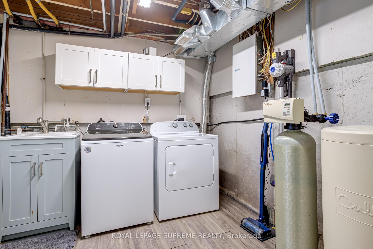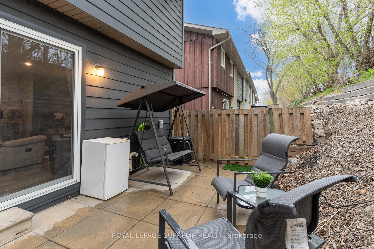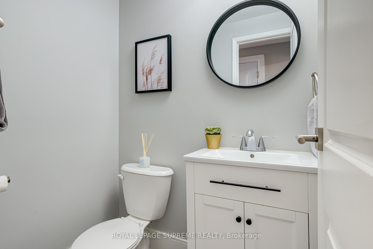$569,900
Available - For Sale
Listing ID: X12120229
135 Chalmers Stre South , Cambridge, N1R 6M2, Waterloo
| Stylish 3-Bedroom Townhome with Numerous Upgrades. This beautifully maintained home features a functional main floor with a convenient powder room, laundry area, and direct access to the garage. The second level boasts a bright, open-concept living and dining area with upgraded baseboards, modern pot lights, and sliding doors that lead to a private patio perfect for entertaining or relaxing. The kitchen overlooks the living space and offers newer countertops, added cabinetry, and stainless steel appliances. Upstairs, the third floor includes a spacious primary bedroom with a walk-in closet, two additional bedrooms, one currently used as a home office and a modern full bathroom. Stay cool with a brand-new air conditioning unit installed in 2024. Garage and driveway for parking and ample visitor parking. Ideally located close to top-rated schools, parks, restaurants, grocery stores, and a wide array of other amenities. |
| Price | $569,900 |
| Taxes: | $2053.26 |
| Occupancy: | Owner |
| Address: | 135 Chalmers Stre South , Cambridge, N1R 6M2, Waterloo |
| Postal Code: | N1R 6M2 |
| Province/State: | Waterloo |
| Directions/Cross Streets: | Chalmers St and Champlain Blvd |
| Level/Floor | Room | Length(ft) | Width(ft) | Descriptions | |
| Room 1 | Second | Kitchen | 13.78 | 10.66 | Stainless Steel Appl, Window, Overlooks Dining |
| Room 2 | Second | Dining Ro | 18.04 | 16.86 | Combined w/Living, W/O To Patio, Open Concept |
| Room 3 | Second | Living Ro | 18.04 | 16.86 | Combined w/Dining, W/O To Patio, Open Concept |
| Room 4 | Third | Primary B | 13.81 | 10.66 | Laminate, Walk-In Closet(s), Window |
| Room 5 | Third | Bedroom 2 | 12.63 | 7.64 | Laminate, Closet, Window |
| Room 6 | Third | Bedroom 3 | 10.07 | 10.36 | Laminate, Closet, Window |
| Room 7 | Main | Laundry | 17.35 | 6.86 | Laundry Sink |
| Washroom Type | No. of Pieces | Level |
| Washroom Type 1 | 4 | Third |
| Washroom Type 2 | 2 | Main |
| Washroom Type 3 | 0 | |
| Washroom Type 4 | 0 | |
| Washroom Type 5 | 0 |
| Total Area: | 0.00 |
| Washrooms: | 2 |
| Heat Type: | Forced Air |
| Central Air Conditioning: | Central Air |
$
%
Years
This calculator is for demonstration purposes only. Always consult a professional
financial advisor before making personal financial decisions.
| Although the information displayed is believed to be accurate, no warranties or representations are made of any kind. |
| ROYAL LEPAGE SUPREME REALTY |
|
|

Mina Nourikhalichi
Broker
Dir:
416-882-5419
Bus:
905-731-2000
Fax:
905-886-7556
| Virtual Tour | Book Showing | Email a Friend |
Jump To:
At a Glance:
| Type: | Com - Condo Townhouse |
| Area: | Waterloo |
| Municipality: | Cambridge |
| Neighbourhood: | Dufferin Grove |
| Style: | 3-Storey |
| Tax: | $2,053.26 |
| Maintenance Fee: | $315.62 |
| Beds: | 3 |
| Baths: | 2 |
| Fireplace: | N |
Locatin Map:
Payment Calculator:

