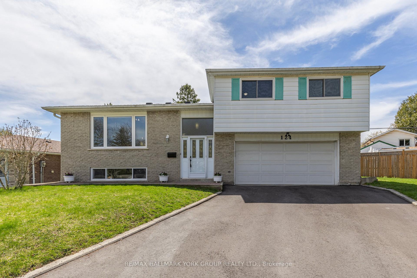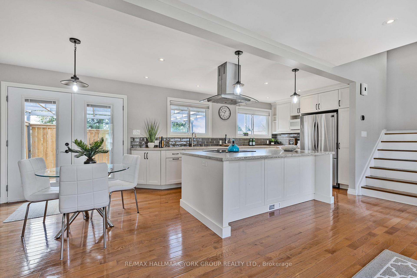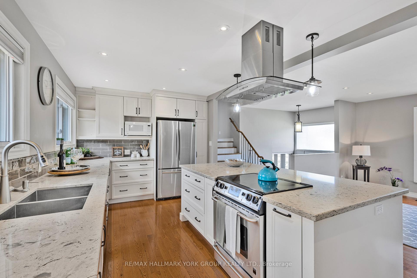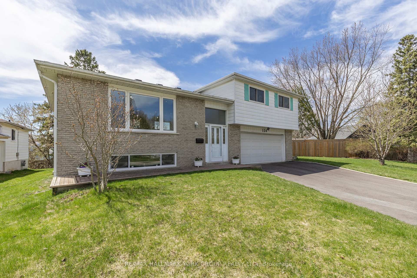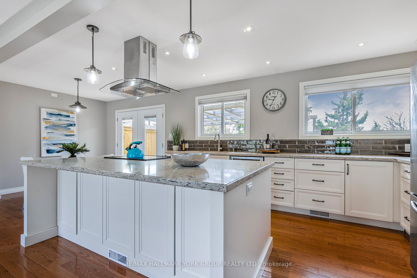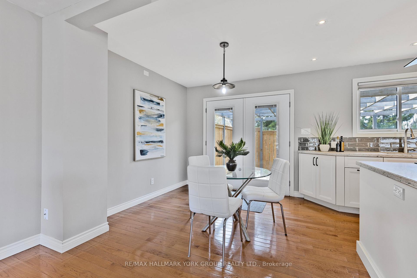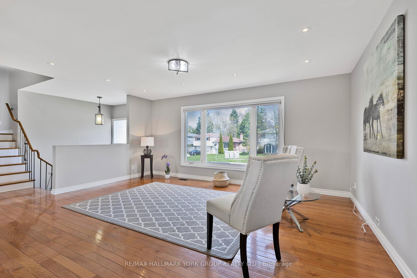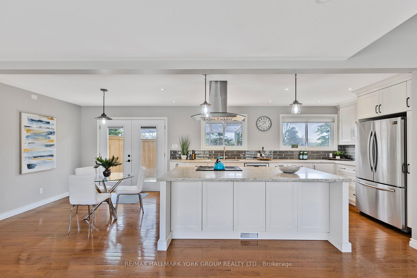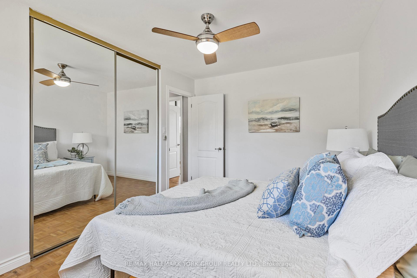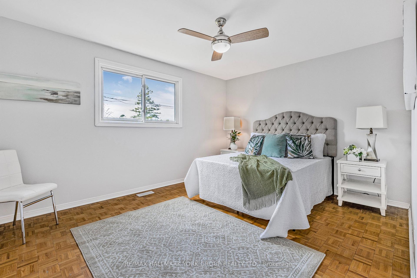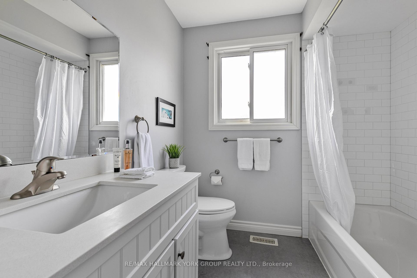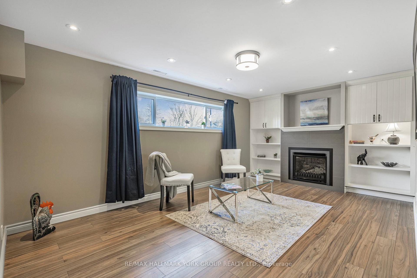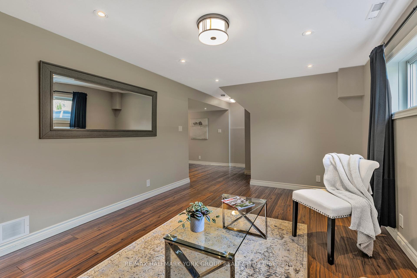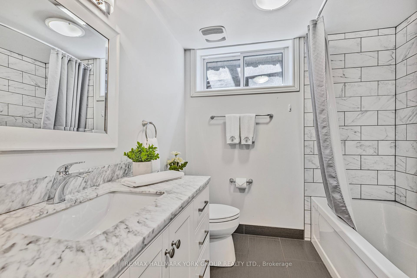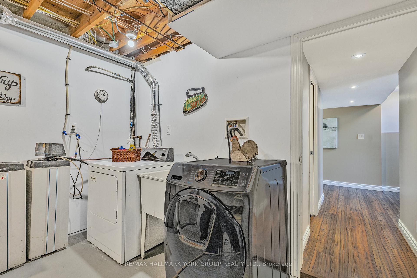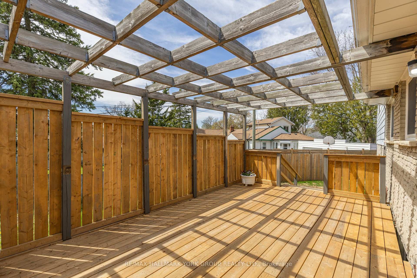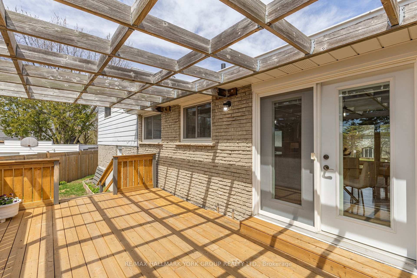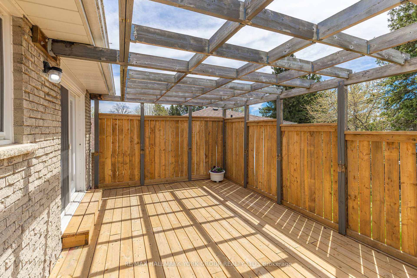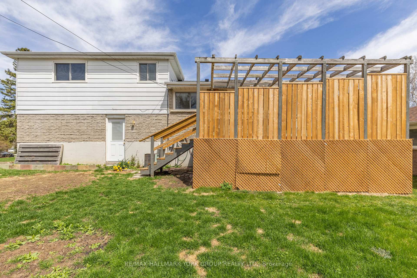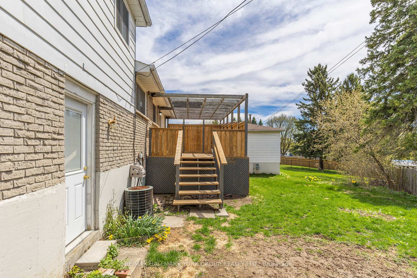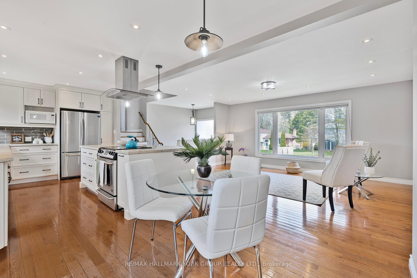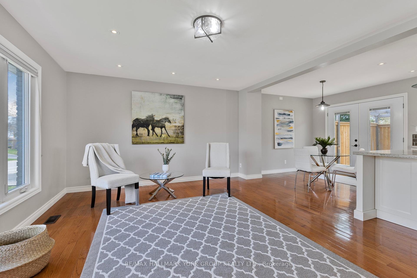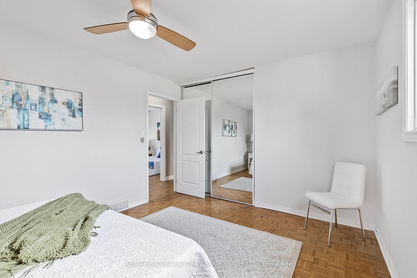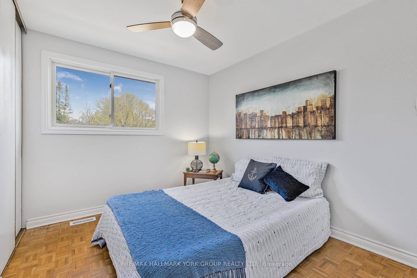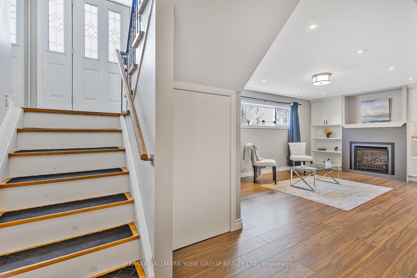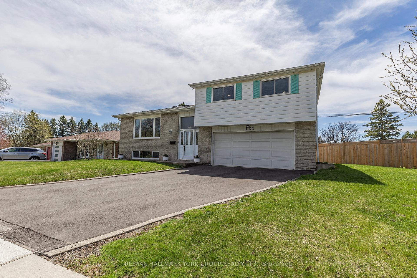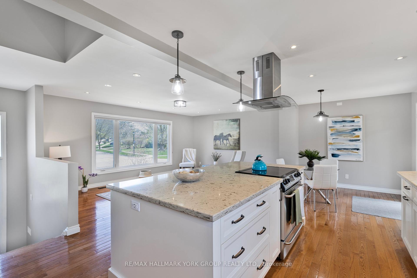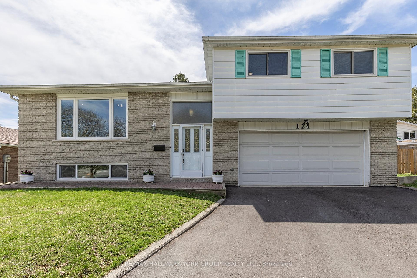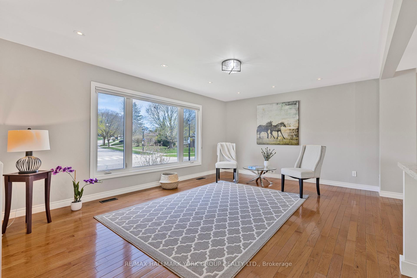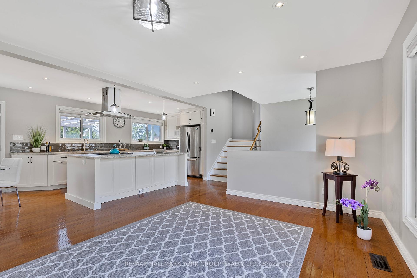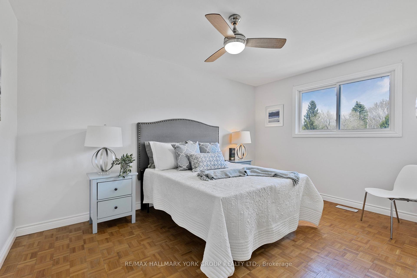$1,050,000
Available - For Sale
Listing ID: N12120135
124 Alexander Road , Newmarket, L3Y 3J5, York
| Updated sidesplit in the heart of Newmarket. This beautifully renovated home features a stunning open-concept kitchen with large granite centre island, pot lighting and stainless steel appliances. Upper level boasts 3 generously sized bedrooms, wood flooring and an updated 4-piece bathroom. Enjoy indoor-outdoor living with a large deck (featuring a privacy wall) accessible from the kitchen and dining area. The finished lower level offers a bright and spacious family/recreation room with warm gas fireplace. Additional highlights include a large attached two-car garage and a prime location just steps to top-rated schools, parks, transit, the GO train, Southlake Hospital, shopping, restaurants and all of Newmarket's rapidly expanding amenities. |
| Price | $1,050,000 |
| Taxes: | $4269.35 |
| Assessment Year: | 2024 |
| Occupancy: | Vacant |
| Address: | 124 Alexander Road , Newmarket, L3Y 3J5, York |
| Directions/Cross Streets: | Davis Dr / Alexander Rd |
| Rooms: | 7 |
| Bedrooms: | 3 |
| Bedrooms +: | 0 |
| Family Room: | F |
| Basement: | Finished, Separate Ent |
| Level/Floor | Room | Length(ft) | Width(ft) | Descriptions | |
| Room 1 | Main | Living Ro | 17.48 | 13.38 | Hardwood Floor, Large Window, Combined w/Kitchen |
| Room 2 | Main | Dining Ro | 9.97 | 9.09 | Hardwood Floor, Pot Lights, W/O To Deck |
| Room 3 | Main | Kitchen | 15.97 | 9.77 | Centre Island, Stainless Steel Appl, Pot Lights |
| Room 4 | Upper | Primary B | 13.09 | 10.1 | Hardwood Floor, Ceiling Fan(s), Window |
| Room 5 | Upper | Bedroom | 10.17 | 8.07 | Hardwood Floor, Closet, Window |
| Room 6 | Upper | Bedroom | 13.87 | 9.09 | Hardwood Floor, Ceiling Fan(s), Window |
| Room 7 | Lower | Family Ro | 14.56 | 11.12 | Laminate, Gas Fireplace, Large Window |
| Washroom Type | No. of Pieces | Level |
| Washroom Type 1 | 4 | Upper |
| Washroom Type 2 | 4 | Lower |
| Washroom Type 3 | 0 | |
| Washroom Type 4 | 0 | |
| Washroom Type 5 | 0 |
| Total Area: | 0.00 |
| Property Type: | Detached |
| Style: | Sidesplit |
| Exterior: | Aluminum Siding, Brick |
| Garage Type: | Attached |
| (Parking/)Drive: | Private Do |
| Drive Parking Spaces: | 2 |
| Park #1 | |
| Parking Type: | Private Do |
| Park #2 | |
| Parking Type: | Private Do |
| Pool: | None |
| Approximatly Square Footage: | 1100-1500 |
| Property Features: | Library, Park |
| CAC Included: | N |
| Water Included: | N |
| Cabel TV Included: | N |
| Common Elements Included: | N |
| Heat Included: | N |
| Parking Included: | N |
| Condo Tax Included: | N |
| Building Insurance Included: | N |
| Fireplace/Stove: | Y |
| Heat Type: | Forced Air |
| Central Air Conditioning: | Central Air |
| Central Vac: | N |
| Laundry Level: | Syste |
| Ensuite Laundry: | F |
| Sewers: | Sewer |
| Utilities-Cable: | A |
| Utilities-Hydro: | Y |
$
%
Years
This calculator is for demonstration purposes only. Always consult a professional
financial advisor before making personal financial decisions.
| Although the information displayed is believed to be accurate, no warranties or representations are made of any kind. |
| RE/MAX HALLMARK YORK GROUP REALTY LTD. |
|
|

Mina Nourikhalichi
Broker
Dir:
416-882-5419
Bus:
905-731-2000
Fax:
905-886-7556
| Virtual Tour | Book Showing | Email a Friend |
Jump To:
At a Glance:
| Type: | Freehold - Detached |
| Area: | York |
| Municipality: | Newmarket |
| Neighbourhood: | Gorham-College Manor |
| Style: | Sidesplit |
| Tax: | $4,269.35 |
| Beds: | 3 |
| Baths: | 2 |
| Fireplace: | Y |
| Pool: | None |
Locatin Map:
Payment Calculator:

