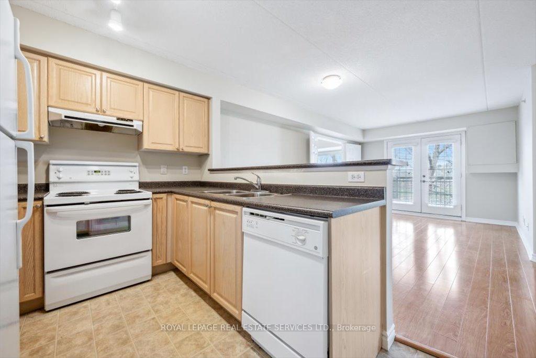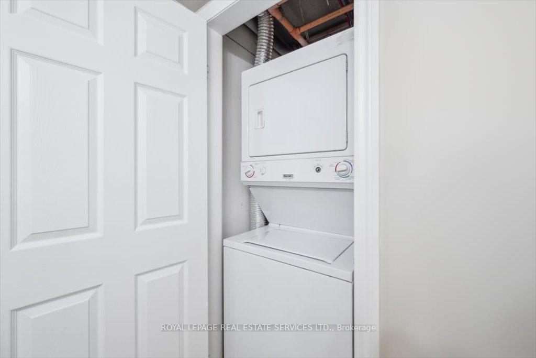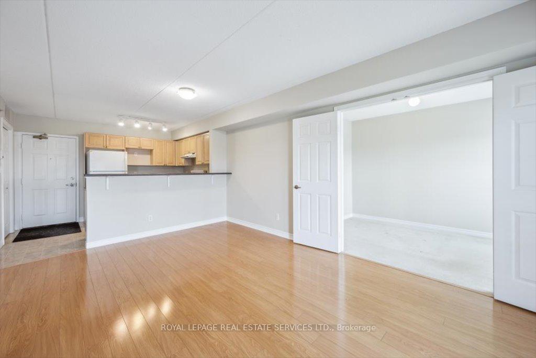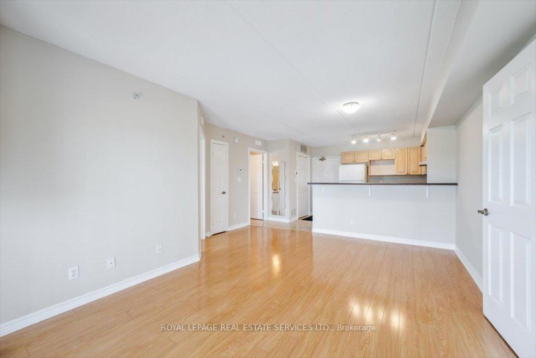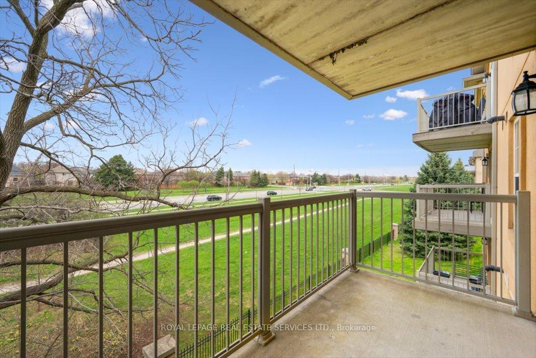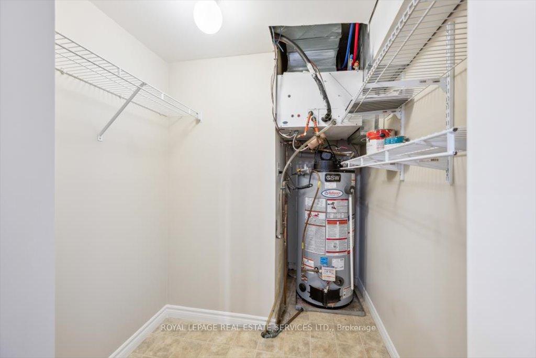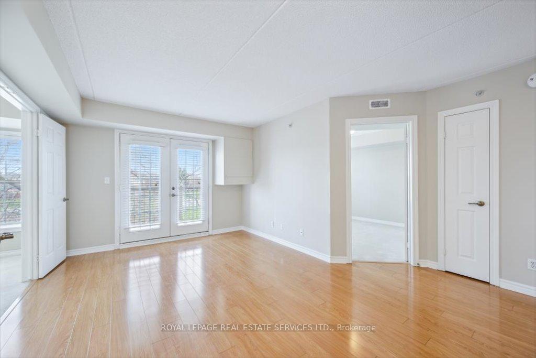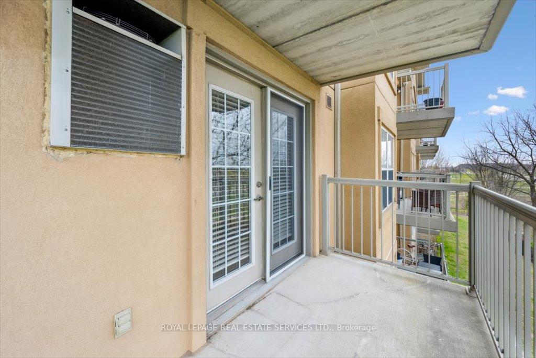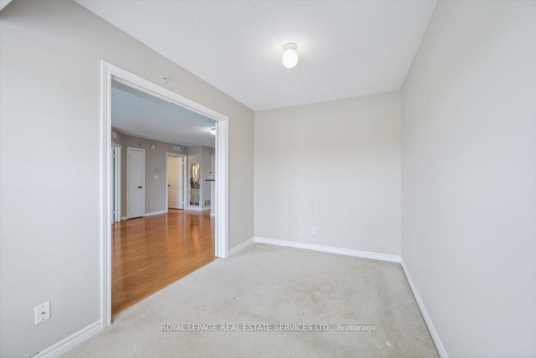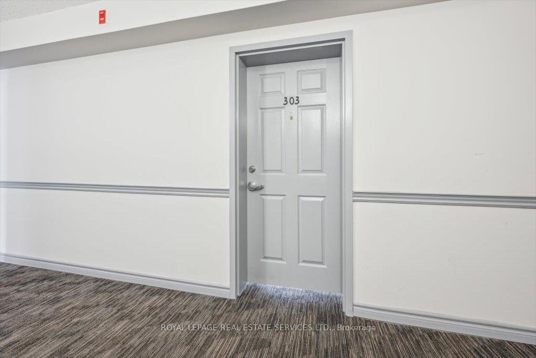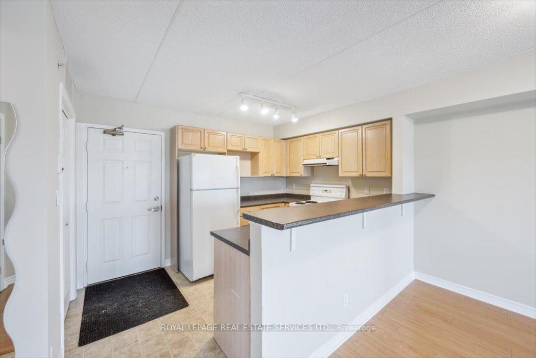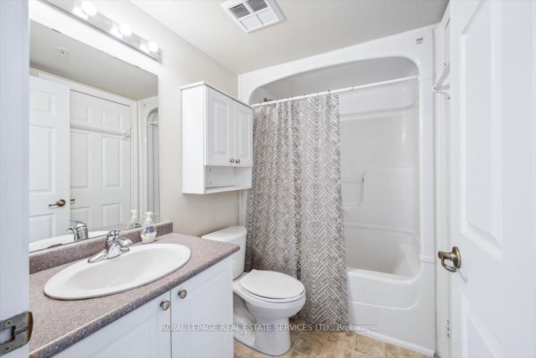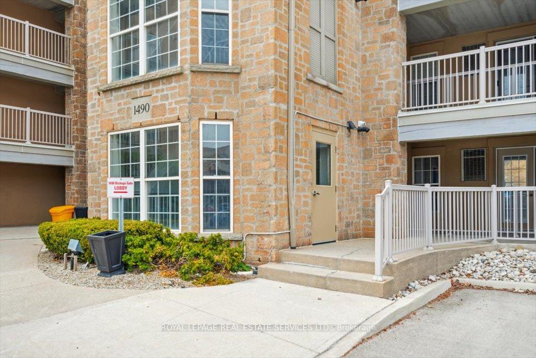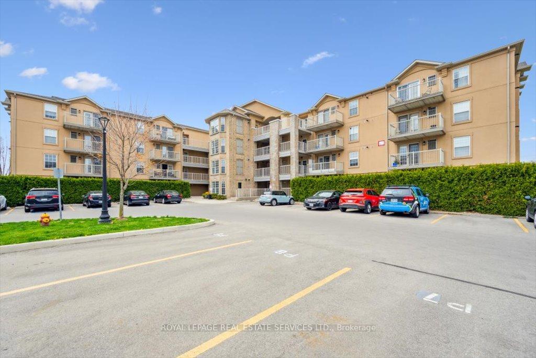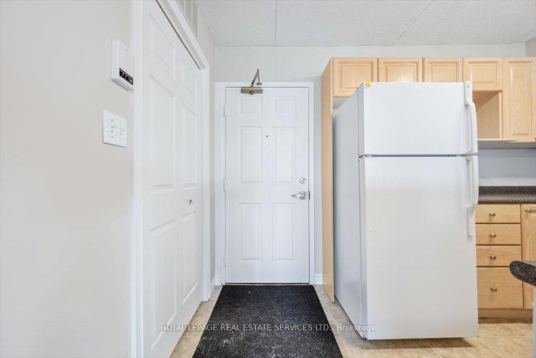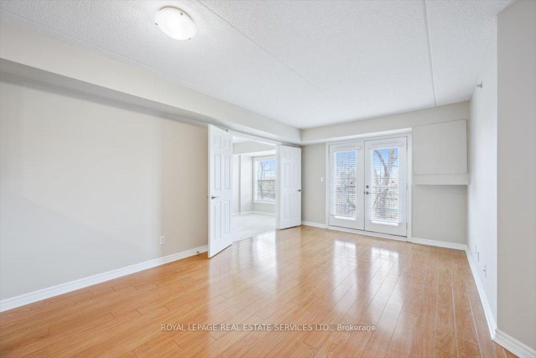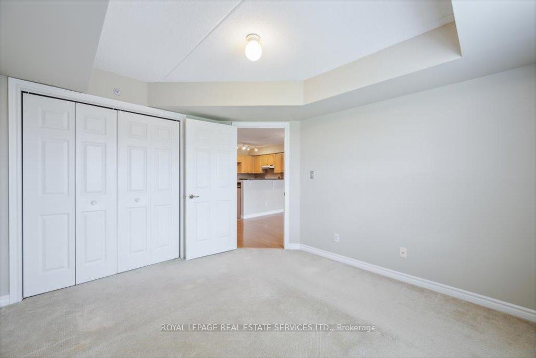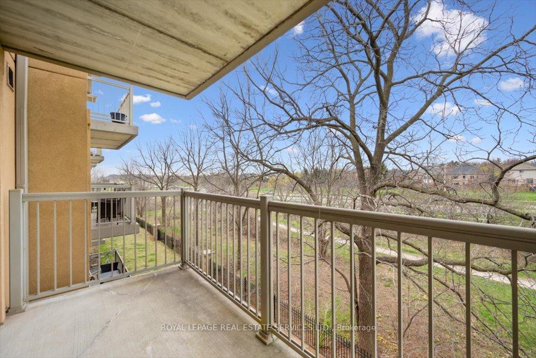$2,350
Available - For Rent
Listing ID: W12120368
1490 Bishops Gate , Oakville, L6M 4N3, Halton
| Fabulous rental opportunity in Abbey Oaks III! Welcome to 1490 Bishops Gate, an ideally situated low-rise condominium in the heart of Oakville's sought-after Glen Abbey community. This beautifully maintained 1+1 bedroom suite offers approximately 748 square feet of open concept living with immediate possession available. Step into a functional layout featuring a kitchen with raised breakfast bar, perfect for casual dining or entertaining. The living/dining area boasts laminate flooring and opens through French doors to a private balcony - ideal for morning coffee or evening barbecues (BBQs permitted!). The versatile den can easily serve as a family room, home office, or even a second bedroom. Additional highlights include a spacious primary bedroom, four-piece main bathroom, in-suite laundry, and a utility/storage room for added convenience. This rental comes with one underground parking space and a locker. Residents enjoy access to excellent building amenities, including a fitness centre, party and meeting rooms, sauna, underground car wash, and ample visitor parking. Located near top-rated schools, Glen Abbey Community Centre, Glen Abbey Tennis Courts, McCraney Creek Trails, shopping, restaurants, hospital, public transit, GO Train, highways, and essential amenities. Tenant is responsible for heat, hydro, cable, internet, and a tenant insurance package. Don't miss this opportunity to enjoy comfortable, convenient living in one of Oakville's most desirable neighbourhoods! |
| Price | $2,350 |
| Taxes: | $0.00 |
| Occupancy: | Vacant |
| Address: | 1490 Bishops Gate , Oakville, L6M 4N3, Halton |
| Postal Code: | L6M 4N3 |
| Province/State: | Halton |
| Directions/Cross Streets: | Upper Middle Road West AND Bishops Gate |
| Level/Floor | Room | Length(ft) | Width(ft) | Descriptions | |
| Room 1 | Main | Kitchen | 8 | 8.5 | Double Sink, Open Concept, Tile Floor |
| Room 2 | Main | Dining Ro | 8.99 | 14.24 | Laminate, Open Concept |
| Room 3 | Main | Living Ro | 8.76 | 11.09 | Laminate, Open Concept, W/O To Balcony |
| Room 4 | Main | Den | 13.15 | 7.74 | Broadloom |
| Room 5 | Main | Primary B | 11.84 | 10.66 | Broadloom |
| Room 6 | Main | Bathroom | 5.25 | 7.74 | 4 Pc Bath, Tile Floor |
| Room 7 | Main | Laundry | |||
| Room 8 | Main | Utility R |
| Washroom Type | No. of Pieces | Level |
| Washroom Type 1 | 4 | Main |
| Washroom Type 2 | 0 | |
| Washroom Type 3 | 0 | |
| Washroom Type 4 | 0 | |
| Washroom Type 5 | 0 |
| Total Area: | 0.00 |
| Approximatly Age: | 16-30 |
| Washrooms: | 1 |
| Heat Type: | Forced Air |
| Central Air Conditioning: | Central Air |
| Elevator Lift: | True |
| Although the information displayed is believed to be accurate, no warranties or representations are made of any kind. |
| ROYAL LEPAGE REAL ESTATE SERVICES LTD. |
|
|

Mina Nourikhalichi
Broker
Dir:
416-882-5419
Bus:
905-731-2000
Fax:
905-886-7556
| Virtual Tour | Book Showing | Email a Friend |
Jump To:
At a Glance:
| Type: | Com - Condo Apartment |
| Area: | Halton |
| Municipality: | Oakville |
| Neighbourhood: | 1007 - GA Glen Abbey |
| Style: | 1 Storey/Apt |
| Approximate Age: | 16-30 |
| Beds: | 1+1 |
| Baths: | 1 |
| Fireplace: | N |
Locatin Map:

