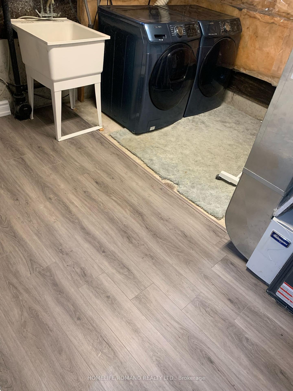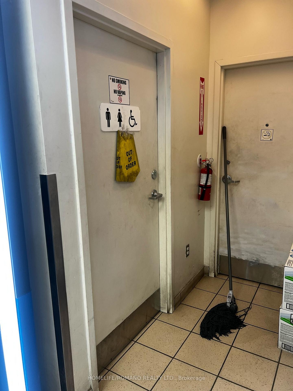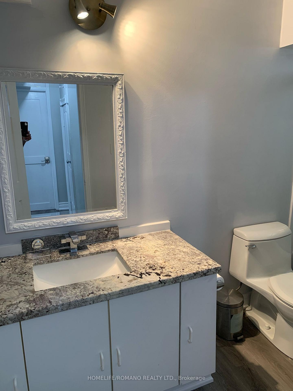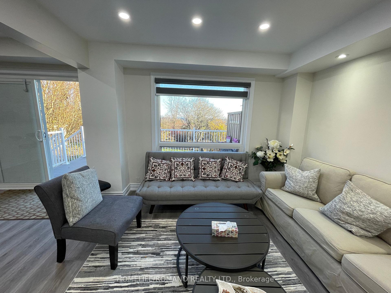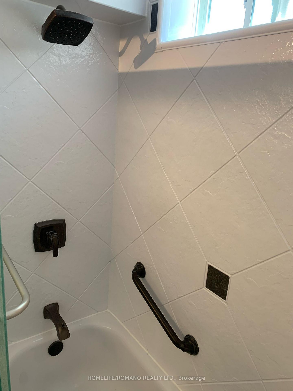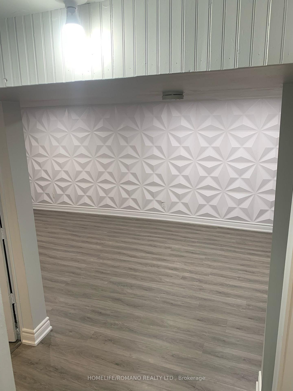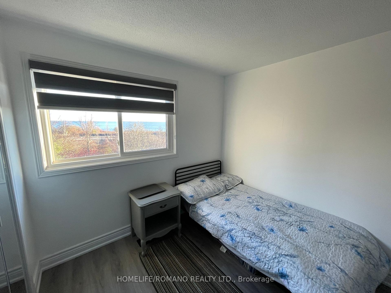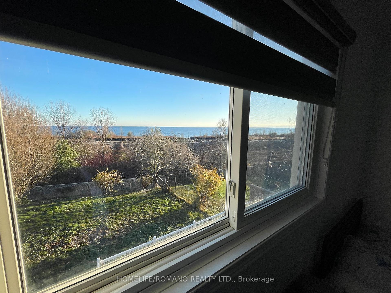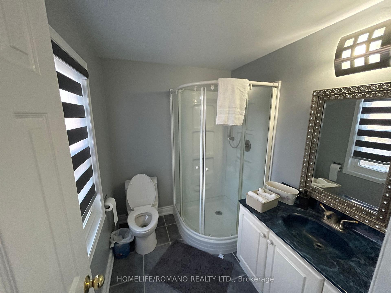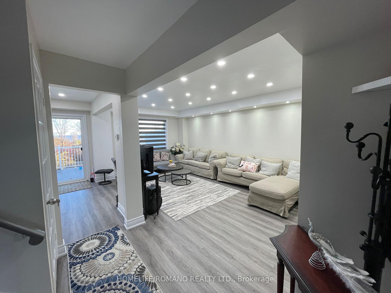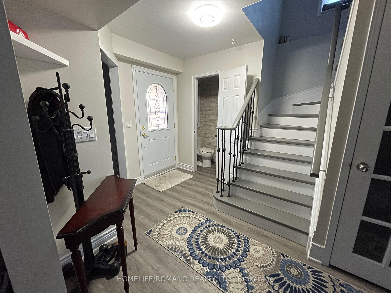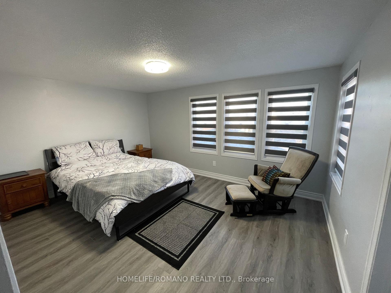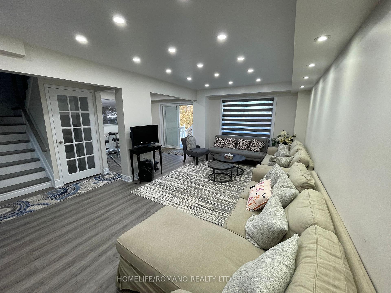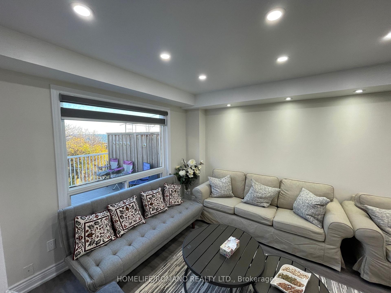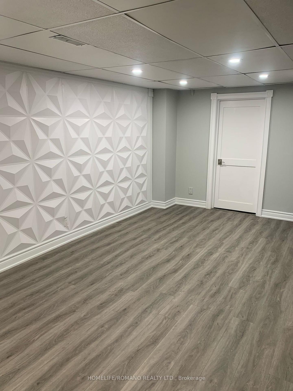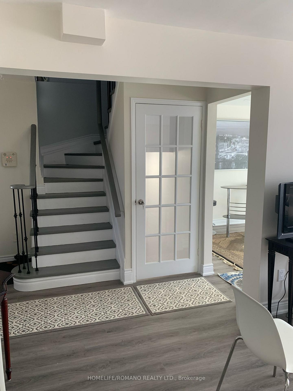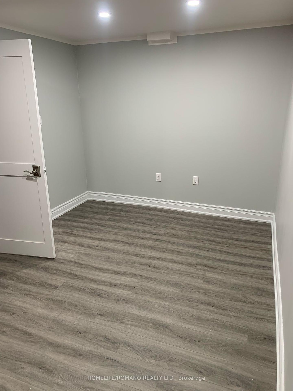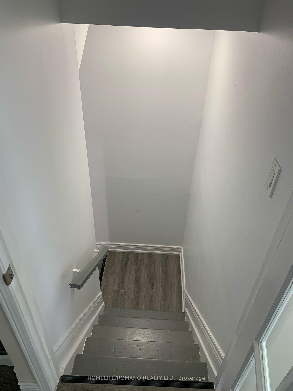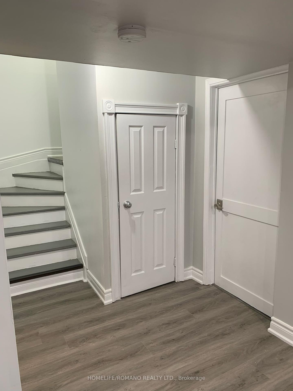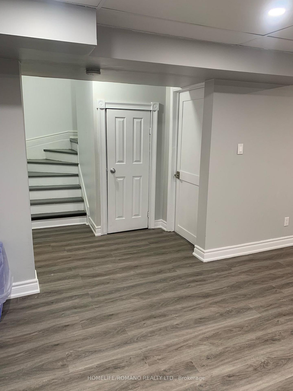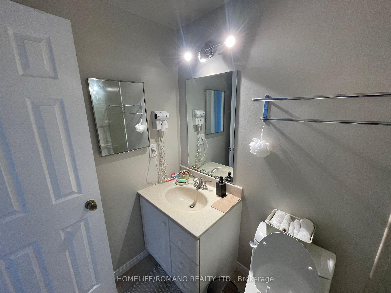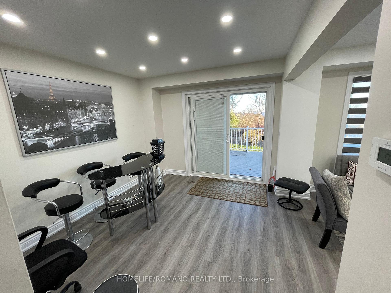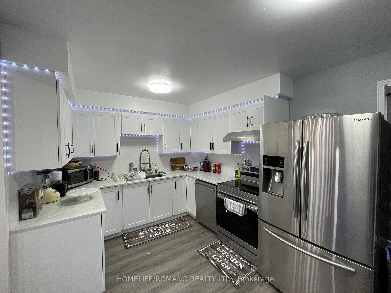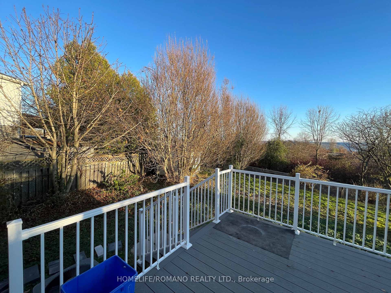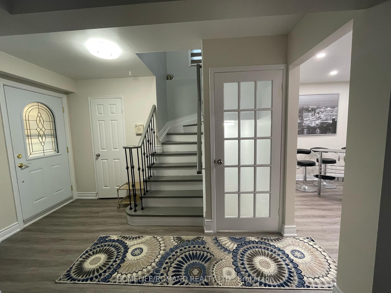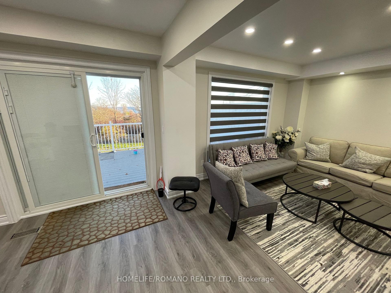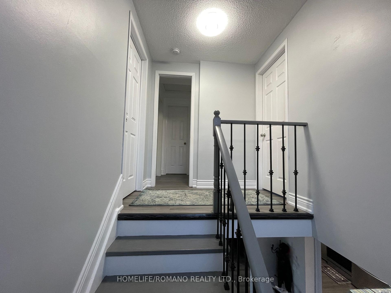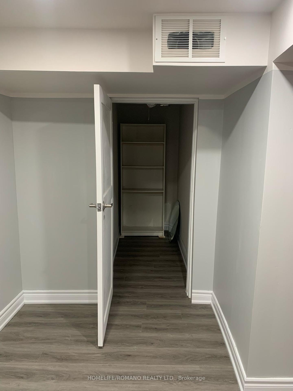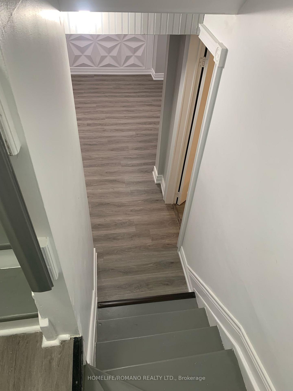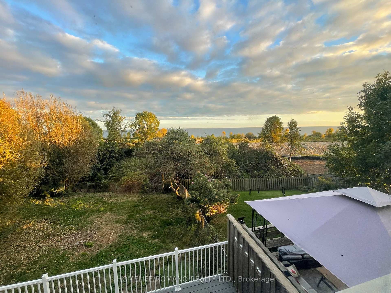$3,300
Available - For Rent
Listing ID: E12120371
1501 Connery Cres , Oshawa, L1J 8E6, Durham
| Welcome to this spacious and versatile 2-bedroom, 4-bathroom home perfect for families, professionals, or anyone seeking comfort in a serene setting. This charming residence offers a separate, full-sized kitchen with upgraded appliances and generous cabinet space, ideal for daily living and entertaining. Enjoy multiple defined living areas that provide privacy and flexibility for remote work, formal dining, or quiet evenings at home. With four well-placed bathrooms including a convenient powder room on the main floor and additional baths on other levels this home is designed for both functionality and ease. The two generously sized bedrooms offer ample closet space and lots of natural light. One of the standout features is its proximity to the lakestep outside to enjoy peaceful walks, fresh air, and a beautiful lake view right from the property. Whether you're sipping coffee in the morning or relaxing at sunset, the lake adds a scenic and calming backdrop to your daily routine. Additional highlights include a private laundry area, plenty of storage, and 3 dedicated parking spaces. Situated in a quiet, family-friendly neighborhood close to parks, schools, transit, and shopping this home offers the best of both nature and convenience. Now available for leaseschedule your private tour today and enjoy lakeside living at its finest! |
| Price | $3,300 |
| Taxes: | $0.00 |
| Occupancy: | Vacant |
| Address: | 1501 Connery Cres , Oshawa, L1J 8E6, Durham |
| Directions/Cross Streets: | Stevenson And Phillip Murray |
| Rooms: | 5 |
| Rooms +: | 1 |
| Bedrooms: | 3 |
| Bedrooms +: | 0 |
| Family Room: | F |
| Basement: | Apartment |
| Furnished: | Unfu |
| Level/Floor | Room | Length(ft) | Width(ft) | Descriptions | |
| Room 1 | Main | Kitchen | |||
| Room 2 | Main | Living Ro | |||
| Room 3 | Main | Dining Ro | |||
| Room 4 | Upper | Primary B | |||
| Room 5 | Upper | Bedroom 2 | |||
| Room 6 | Lower | Recreatio |
| Washroom Type | No. of Pieces | Level |
| Washroom Type 1 | 2 | |
| Washroom Type 2 | 3 | |
| Washroom Type 3 | 3 | |
| Washroom Type 4 | 4 | |
| Washroom Type 5 | 0 |
| Total Area: | 0.00 |
| Property Type: | Semi-Detached |
| Style: | 2 1/2 Storey |
| Exterior: | Brick, Vinyl Siding |
| Garage Type: | Attached |
| (Parking/)Drive: | Private |
| Drive Parking Spaces: | 2 |
| Park #1 | |
| Parking Type: | Private |
| Park #2 | |
| Parking Type: | Private |
| Pool: | None |
| Laundry Access: | In Basement |
| CAC Included: | N |
| Water Included: | N |
| Cabel TV Included: | N |
| Common Elements Included: | N |
| Heat Included: | N |
| Parking Included: | N |
| Condo Tax Included: | N |
| Building Insurance Included: | N |
| Fireplace/Stove: | N |
| Heat Type: | Forced Air |
| Central Air Conditioning: | Central Air |
| Central Vac: | Y |
| Laundry Level: | Syste |
| Ensuite Laundry: | F |
| Sewers: | Sewer |
| Although the information displayed is believed to be accurate, no warranties or representations are made of any kind. |
| HOMELIFE/ROMANO REALTY LTD. |
|
|

Mina Nourikhalichi
Broker
Dir:
416-882-5419
Bus:
905-731-2000
Fax:
905-886-7556
| Book Showing | Email a Friend |
Jump To:
At a Glance:
| Type: | Freehold - Semi-Detached |
| Area: | Durham |
| Municipality: | Oshawa |
| Neighbourhood: | Lakeview |
| Style: | 2 1/2 Storey |
| Beds: | 3 |
| Baths: | 4 |
| Fireplace: | N |
| Pool: | None |
Locatin Map:

