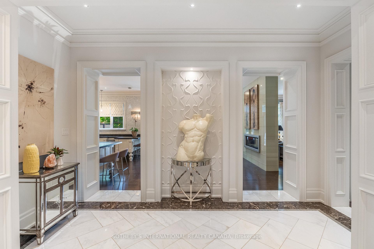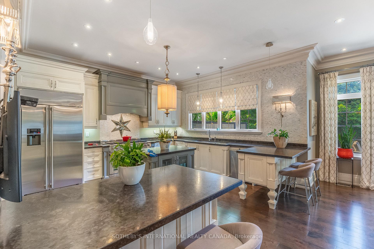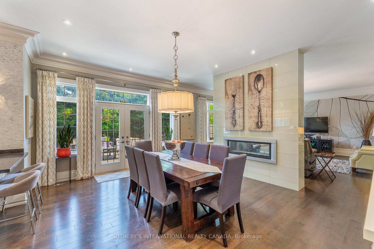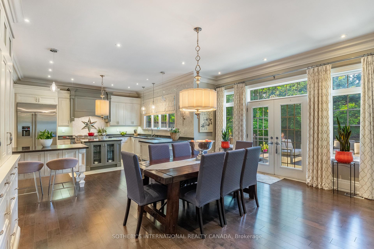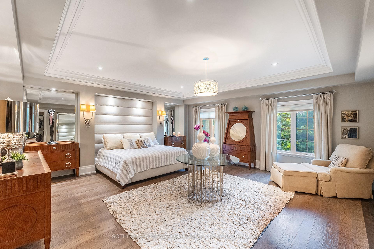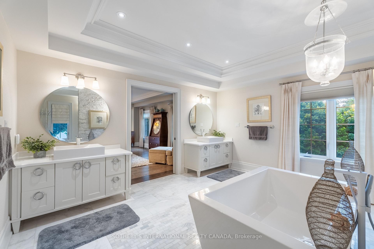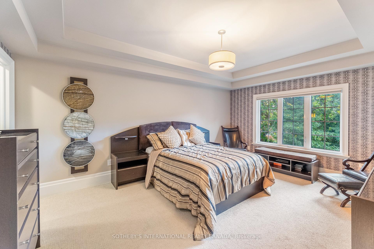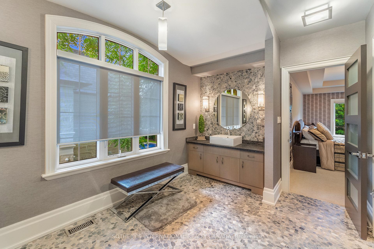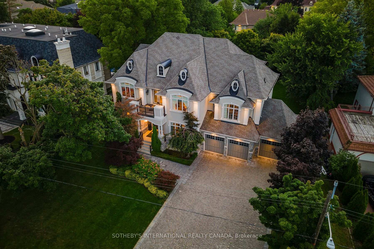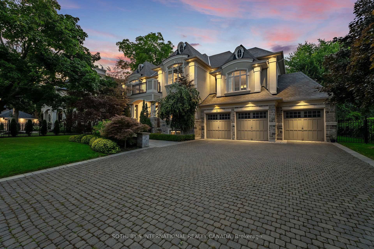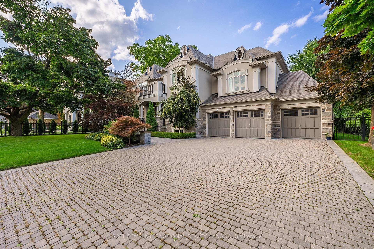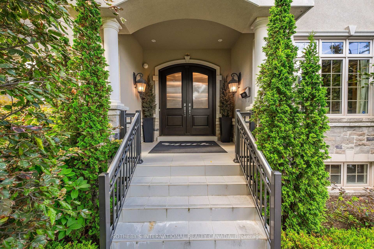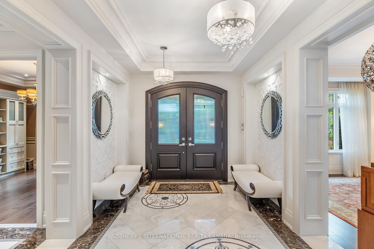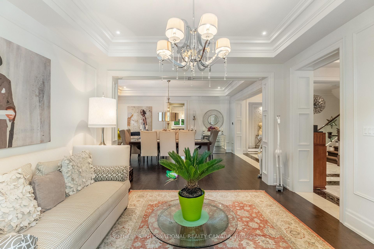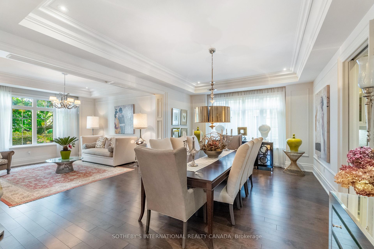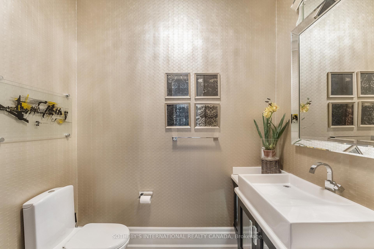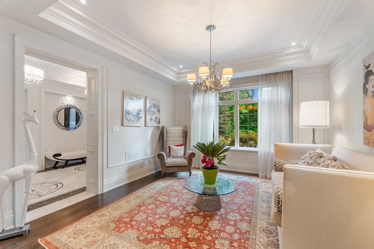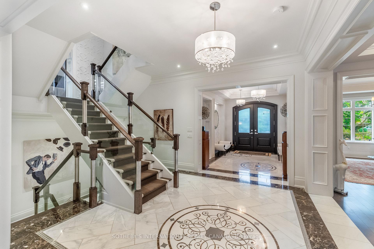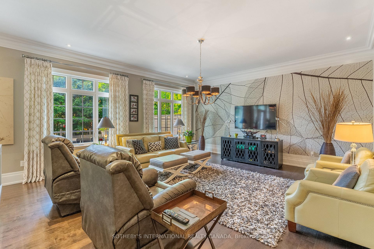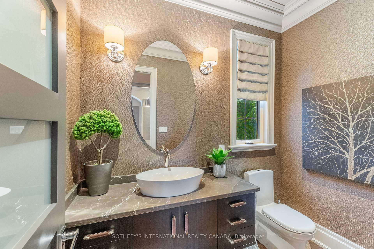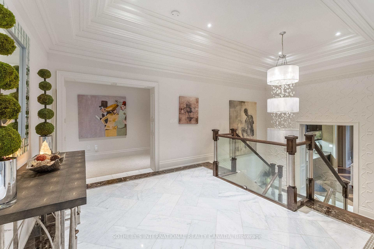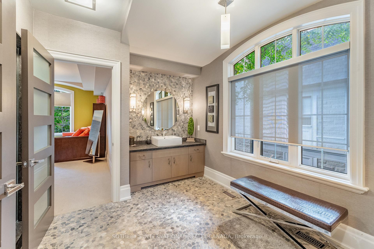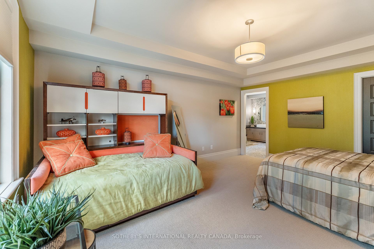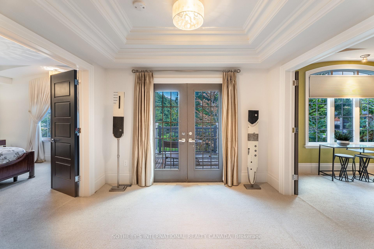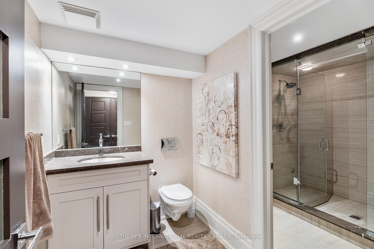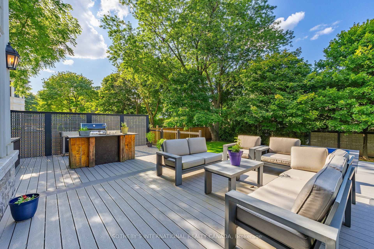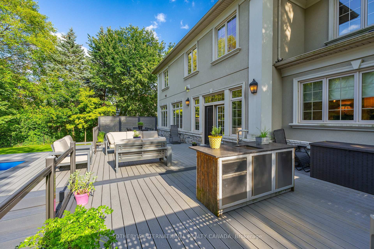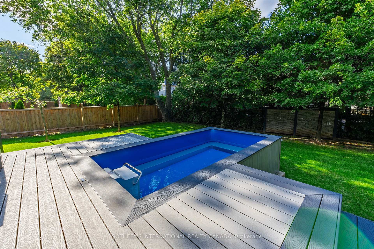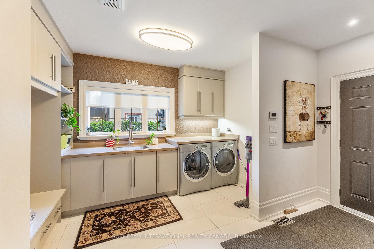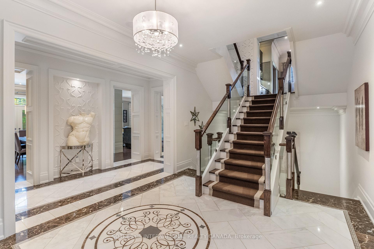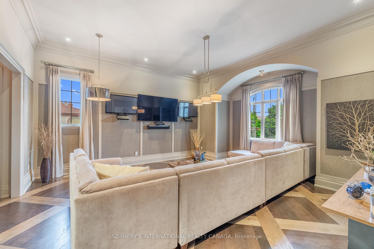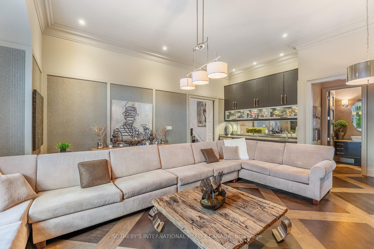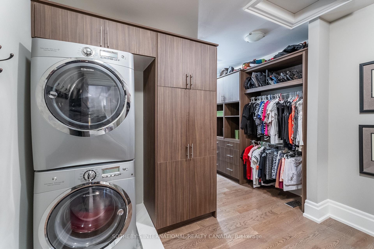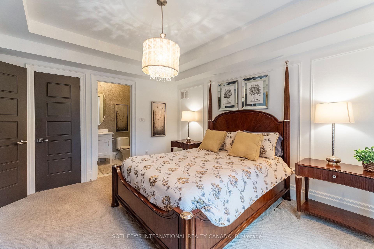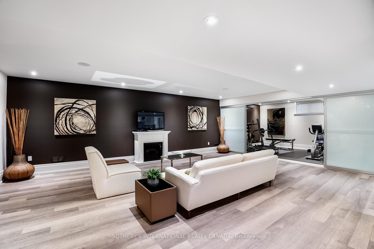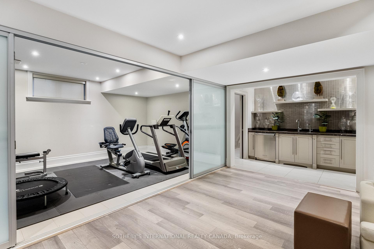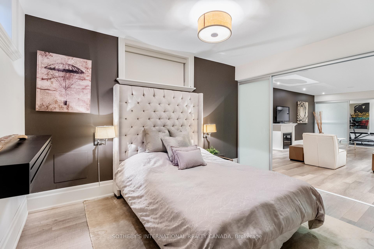$6,508,888
Available - For Sale
Listing ID: N12120374
8 Thornhill Aven , Vaughan, L4J 1J4, York
| Exquisite residence by Greenpark in the prestigious Uplands neighbourhood, moments from Thornhill Golf Club. Built in 2012, this modern contemporary home features soaring ceilings, marble and hardwood floors, and a refined neutral palette. The glass and silver staircase highlights the gourmet kitchen with a butler's servery and two-way gas fireplace to the family room. The mezzanine level offers a sports lounge with a wet bar. The spacious master retreat includes a luxurious ensuite. The lower level boasts a home spa with an exercise room, sauna, and juice bar, leading to a backyard with a world-class deck and lap pool. Situated in one of Thornhill's most exclusive communities, this iconic address provides convenient access to top schools, parks, golf courses, and major highways 407, 400, and 404. **EXTRAS** Stainless Steel Fridge, Oven, 6 Burner Gas Cooktop, Convection Oven, Built-in Dishwasher, 2 Warming Ovens, Front Load Washer/Dryer, 2nd Floor Stackable Washer/Dryer, 2 Bev Fridges, Huge Cantina, Tons of Storage |
| Price | $6,508,888 |
| Taxes: | $24155.00 |
| Occupancy: | Owner |
| Address: | 8 Thornhill Aven , Vaughan, L4J 1J4, York |
| Directions/Cross Streets: | Yonge & Centre |
| Rooms: | 11 |
| Rooms +: | 3 |
| Bedrooms: | 4 |
| Bedrooms +: | 1 |
| Family Room: | T |
| Basement: | Finished |
| Level/Floor | Room | Length(ft) | Width(ft) | Descriptions | |
| Room 1 | Main | Living Ro | 14.43 | 13.74 | Hardwood Floor, Coffered Ceiling(s), Crown Moulding |
| Room 2 | Main | Dining Ro | 19.75 | 13.87 | Hardwood Floor, Stainless Steel Appl, Crown Moulding |
| Room 3 | Main | Kitchen | 14.89 | 14.46 | Hardwood Floor, Stainless Steel Appl, Backsplash |
| Room 4 | Main | Breakfast | 18.34 | 14.37 | Hardwood Floor, W/O To Yard, Gas Fireplace |
| Room 5 | Main | Family Ro | 19.38 | 12.73 | Hardwood Floor, Gas Fireplace, Pot Lights |
| Room 6 | Main | Office | 12.73 | 11.91 | Hardwood Floor, Coffered Ceiling(s), French Doors |
| Room 7 | In Between | Great Roo | 23.81 | 18.7 | Hardwood Floor, Wet Bar, 2 Pc Bath |
| Room 8 | Main | Laundry | 13.32 | 11.81 | B/I Closet, Access To Garage, Ceramic Floor |
| Room 9 | Second | Primary B | 19.88 | 14.46 | Hardwood Floor, 7 Pc Ensuite, Coffered Ceiling(s) |
| Room 10 | Second | Bedroom 2 | 14.46 | 12.73 | 4 Pc Ensuite, Walk-In Closet(s), Coffered Ceiling(s) |
| Room 11 | Second | Bedroom 3 | 17.58 | 12.96 | Semi Ensuite, Walk-In Closet(s), Coffered Ceiling(s) |
| Room 12 | Second | Bedroom 4 | 17.61 | 12.96 | Semi Ensuite, Walk-In Closet(s), Coffered Ceiling(s) |
| Washroom Type | No. of Pieces | Level |
| Washroom Type 1 | 2 | Main |
| Washroom Type 2 | 4 | Second |
| Washroom Type 3 | 7 | Second |
| Washroom Type 4 | 3 | Basement |
| Washroom Type 5 | 2 | In Betwe |
| Total Area: | 0.00 |
| Property Type: | Detached |
| Style: | 2-Storey |
| Exterior: | Stone, Stucco (Plaster) |
| Garage Type: | Attached |
| (Parking/)Drive: | Private |
| Drive Parking Spaces: | 8 |
| Park #1 | |
| Parking Type: | Private |
| Park #2 | |
| Parking Type: | Private |
| Pool: | Above Gr |
| Approximatly Square Footage: | 5000 + |
| Property Features: | Fenced Yard, Golf |
| CAC Included: | N |
| Water Included: | N |
| Cabel TV Included: | N |
| Common Elements Included: | N |
| Heat Included: | N |
| Parking Included: | N |
| Condo Tax Included: | N |
| Building Insurance Included: | N |
| Fireplace/Stove: | Y |
| Heat Type: | Forced Air |
| Central Air Conditioning: | Central Air |
| Central Vac: | N |
| Laundry Level: | Syste |
| Ensuite Laundry: | F |
| Sewers: | Sewer |
$
%
Years
This calculator is for demonstration purposes only. Always consult a professional
financial advisor before making personal financial decisions.
| Although the information displayed is believed to be accurate, no warranties or representations are made of any kind. |
| SOTHEBY'S INTERNATIONAL REALTY CANADA |
|
|

Mina Nourikhalichi
Broker
Dir:
416-882-5419
Bus:
905-731-2000
Fax:
905-886-7556
| Virtual Tour | Book Showing | Email a Friend |
Jump To:
At a Glance:
| Type: | Freehold - Detached |
| Area: | York |
| Municipality: | Vaughan |
| Neighbourhood: | Uplands |
| Style: | 2-Storey |
| Tax: | $24,155 |
| Beds: | 4+1 |
| Baths: | 6 |
| Fireplace: | Y |
| Pool: | Above Gr |
Locatin Map:
Payment Calculator:

