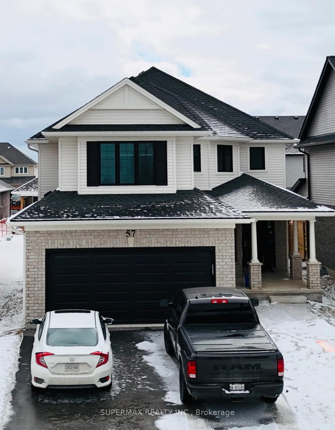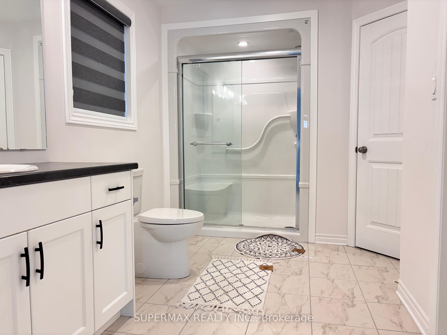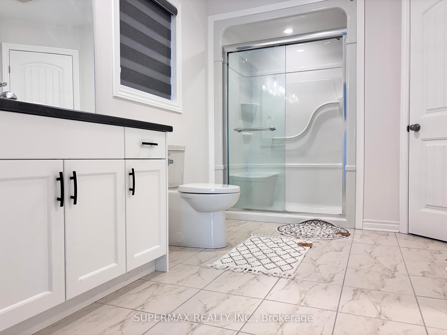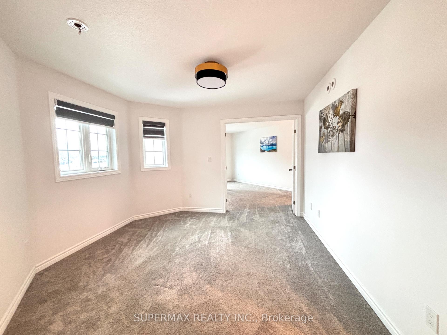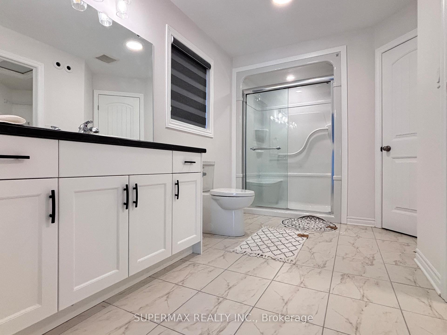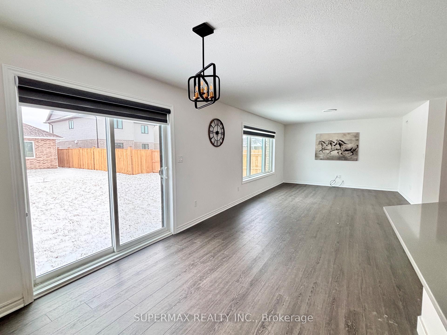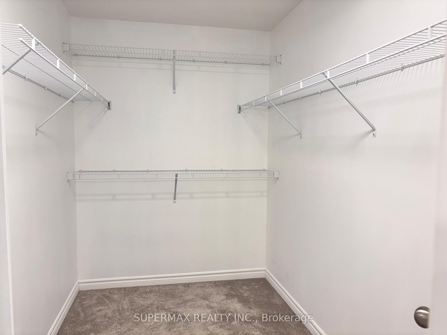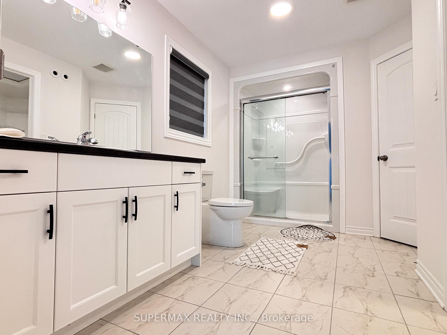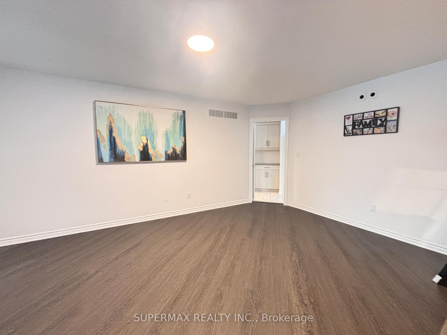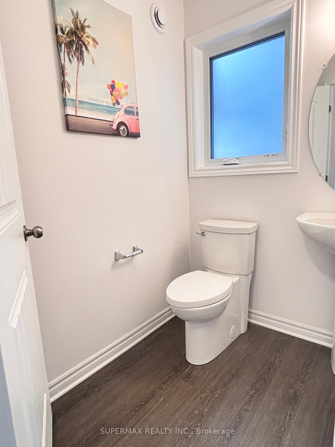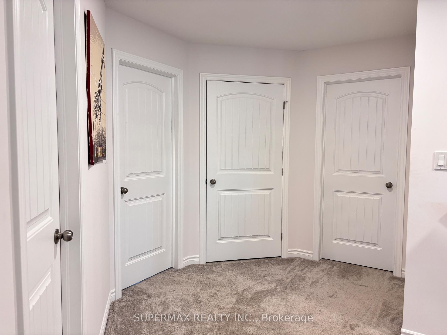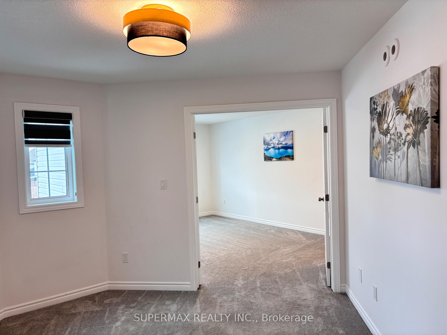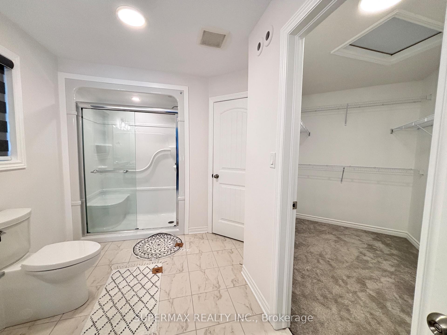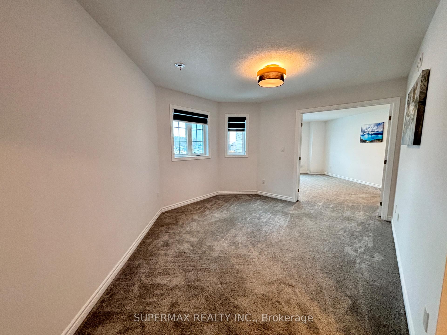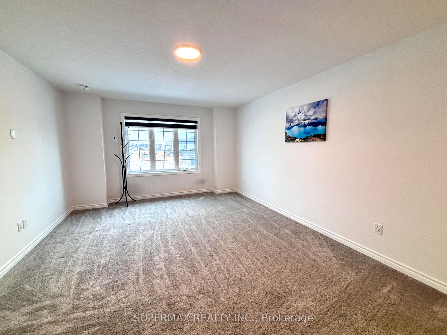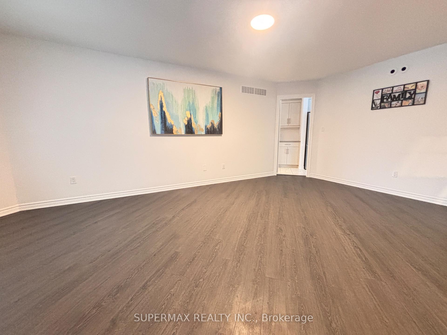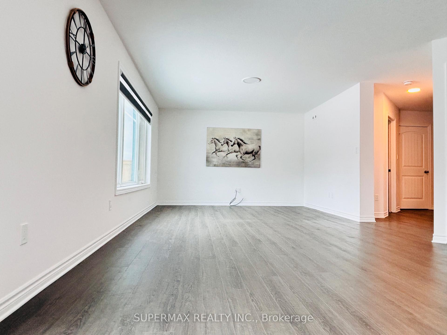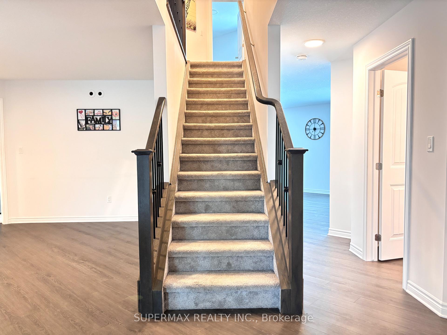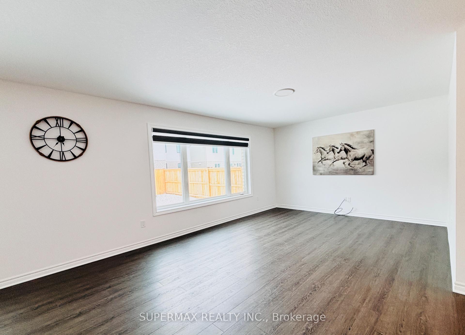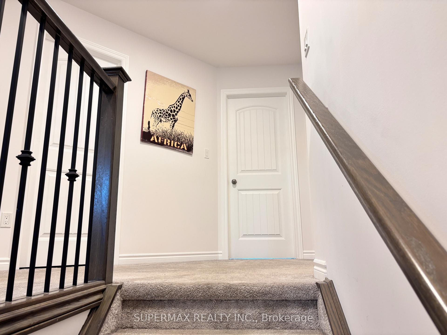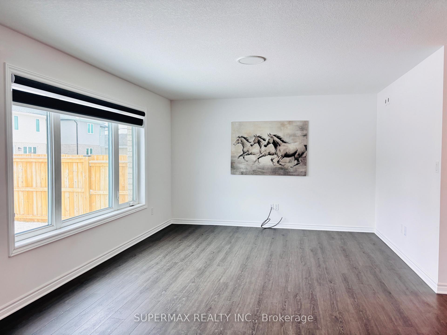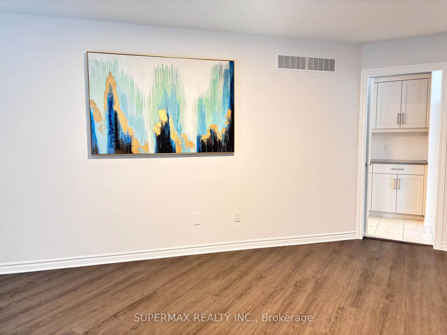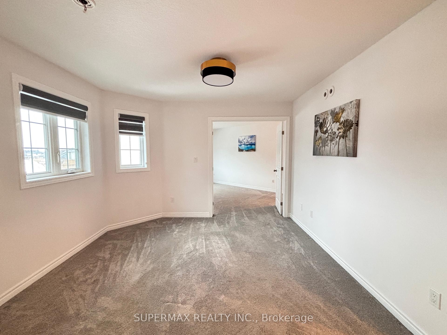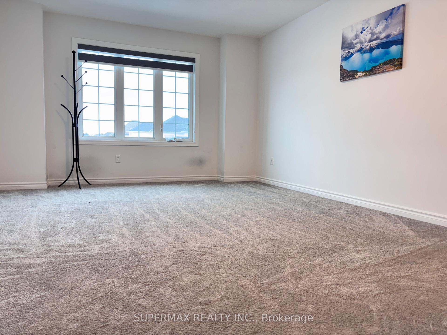$849,512
Available - For Sale
Listing ID: X12120467
57 Feathers Cros , St. Thomas, N5R 0N9, Elgin
| Client RemarksWelcome to this beautiful 4-bedroom, 3-bathroom home in the desirable Millers Pond community, offering the perfect blend of style, comfort, and practicality--perfect for modern living. This property features a double garage and a welcoming covered front porch, adding to its exceptional curb appeal.Upon entry, the grand foyer with an angled staircase sets the tone for the homes sophisticated design, leading into a formal living and dining area. The thoughtfully designed open-concept layout seamlessly connects the great room, morning room, and kitchen, creating a bright and inviting living space. Expansive windows and a terrace door provide abundant natural light and direct access to the backyard oasis. The gourmet kitchen is equipped with a large breakfast bar and a butlers pantry, perfect for culinary enthusiasts and entertaining guests. A main-floor powder room and a convenient laundry/mudroom with garage access enhance the homes practicality. The upper level offers four generously sized bedrooms, including a luxurious vaulted master suite featuring a private sitting area, a spacious walk-in closet, and a spa-like ensuite. A well-appointed main bath serves the additional bedrooms. The unfinished basement provides endless possibilities, it can be transformed into a money-making rental unit or a spacious recreation room to suit your lifestyle needs. This remarkable home presents an unparalleled opportunity to own in one of the area's most desirable neighborhoods |
| Price | $849,512 |
| Taxes: | $5973.00 |
| Assessment Year: | 2024 |
| Occupancy: | Partial |
| Address: | 57 Feathers Cros , St. Thomas, N5R 0N9, Elgin |
| Directions/Cross Streets: | southdale line>styles dr. |
| Rooms: | 10 |
| Bedrooms: | 4 |
| Bedrooms +: | 0 |
| Family Room: | T |
| Basement: | Unfinished |
| Level/Floor | Room | Length(ft) | Width(ft) | Descriptions | |
| Room 1 | Second | Bedroom | 10.17 | 10.17 |
| Washroom Type | No. of Pieces | Level |
| Washroom Type 1 | 2 | Main |
| Washroom Type 2 | 3 | Second |
| Washroom Type 3 | 3 | Second |
| Washroom Type 4 | 0 | |
| Washroom Type 5 | 0 |
| Total Area: | 0.00 |
| Property Type: | Detached |
| Style: | 2-Storey |
| Exterior: | Brick, Vinyl Siding |
| Garage Type: | Attached |
| Drive Parking Spaces: | 4 |
| Pool: | None |
| Approximatly Square Footage: | 2000-2500 |
| CAC Included: | N |
| Water Included: | N |
| Cabel TV Included: | N |
| Common Elements Included: | N |
| Heat Included: | N |
| Parking Included: | N |
| Condo Tax Included: | N |
| Building Insurance Included: | N |
| Fireplace/Stove: | N |
| Heat Type: | Forced Air |
| Central Air Conditioning: | Central Air |
| Central Vac: | N |
| Laundry Level: | Syste |
| Ensuite Laundry: | F |
| Sewers: | Sewer |
$
%
Years
This calculator is for demonstration purposes only. Always consult a professional
financial advisor before making personal financial decisions.
| Although the information displayed is believed to be accurate, no warranties or representations are made of any kind. |
| SUPERMAX REALTY INC. |
|
|

Mina Nourikhalichi
Broker
Dir:
416-882-5419
Bus:
905-731-2000
Fax:
905-886-7556
| Book Showing | Email a Friend |
Jump To:
At a Glance:
| Type: | Freehold - Detached |
| Area: | Elgin |
| Municipality: | St. Thomas |
| Neighbourhood: | St. Thomas |
| Style: | 2-Storey |
| Tax: | $5,973 |
| Beds: | 4 |
| Baths: | 3 |
| Fireplace: | N |
| Pool: | None |
Locatin Map:
Payment Calculator:

