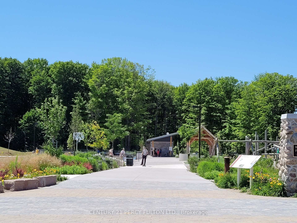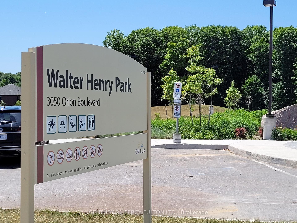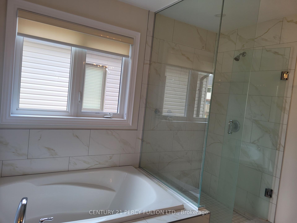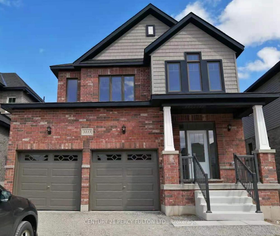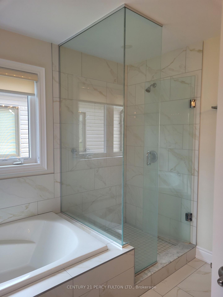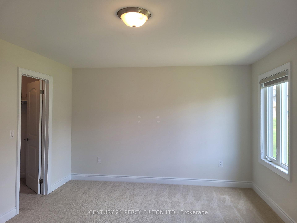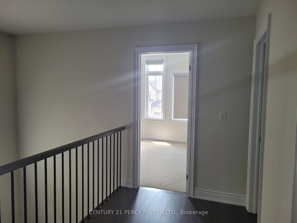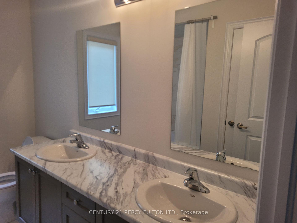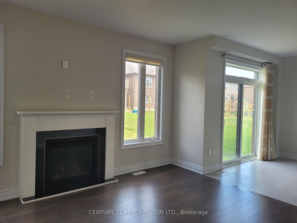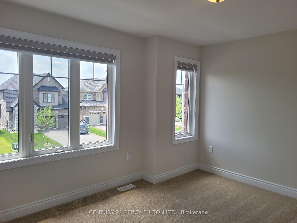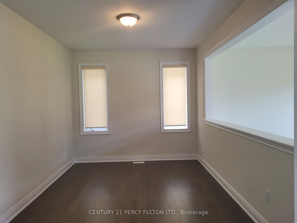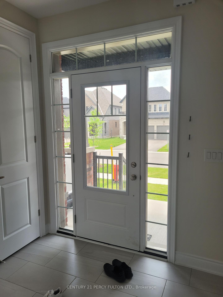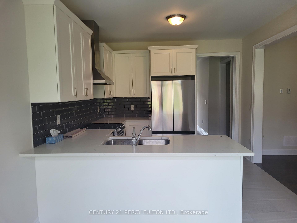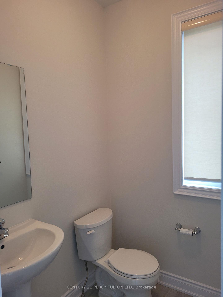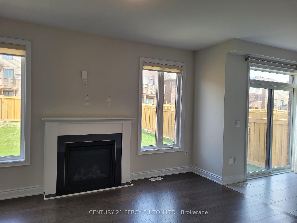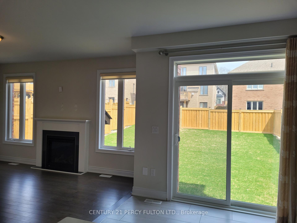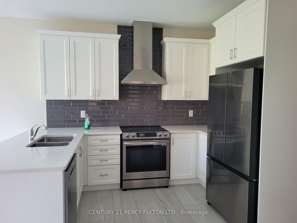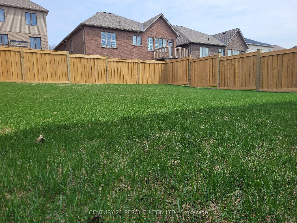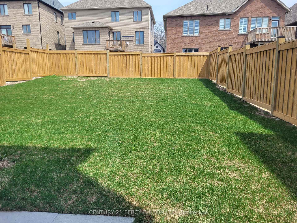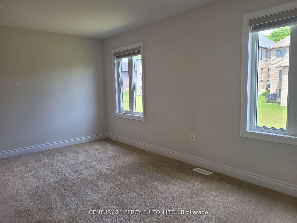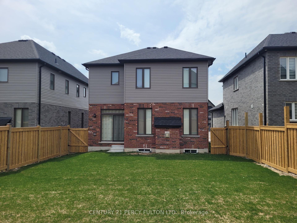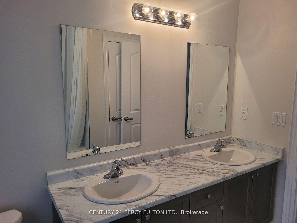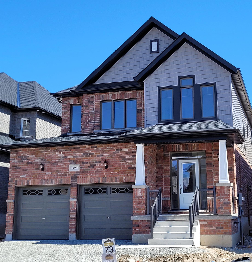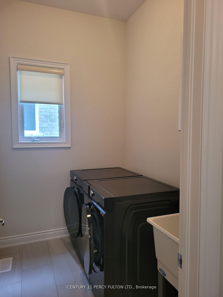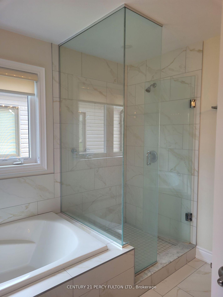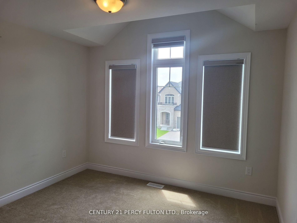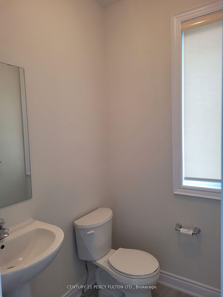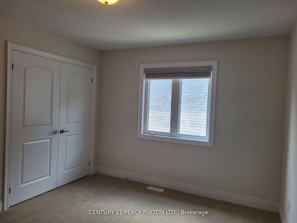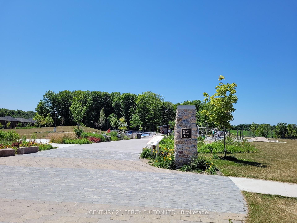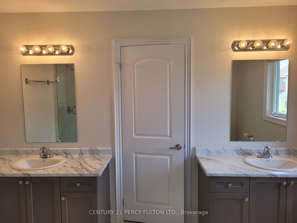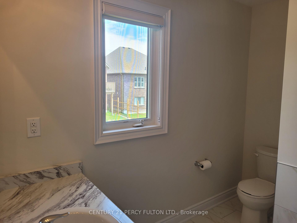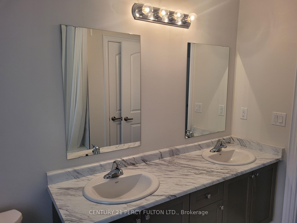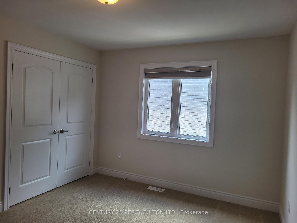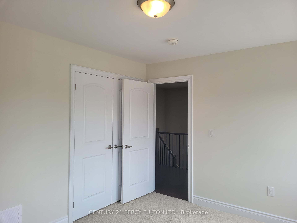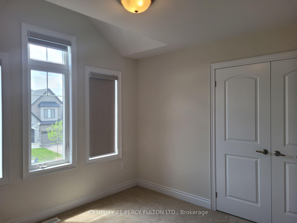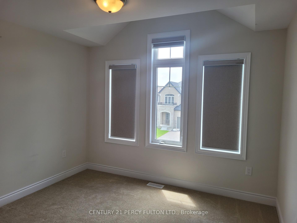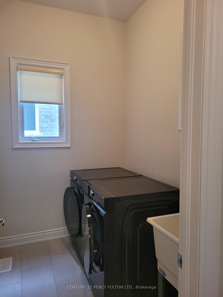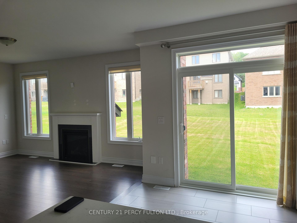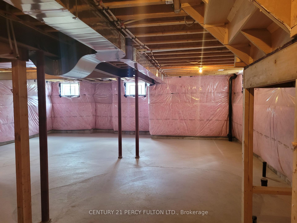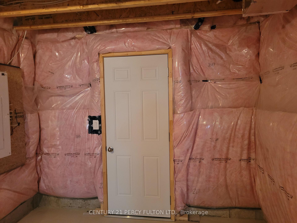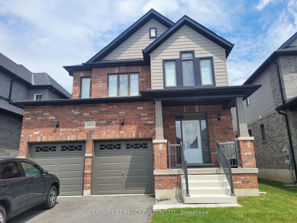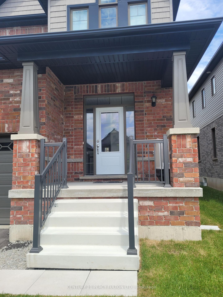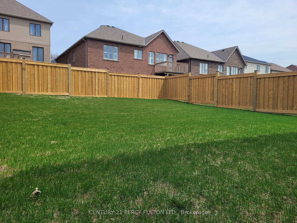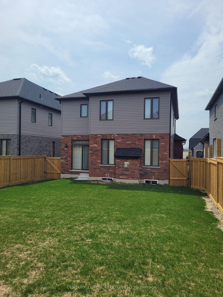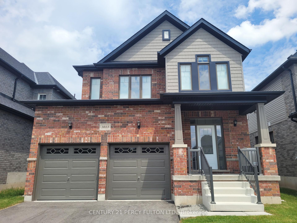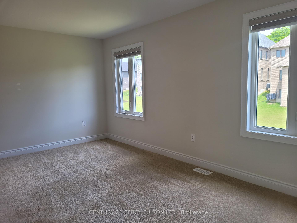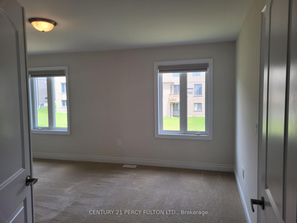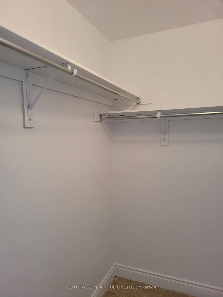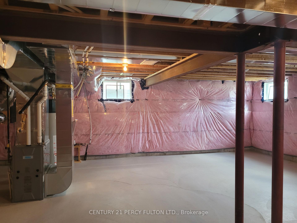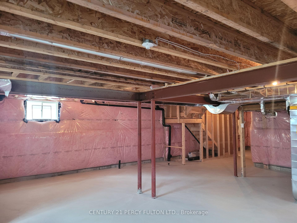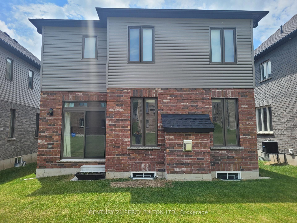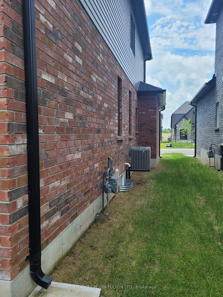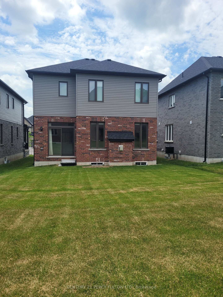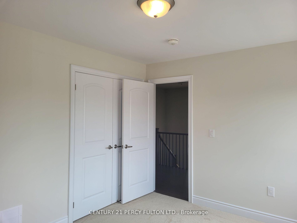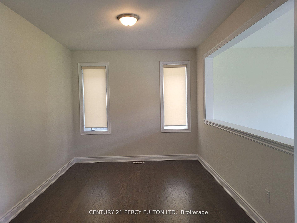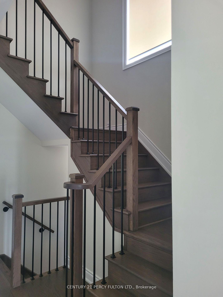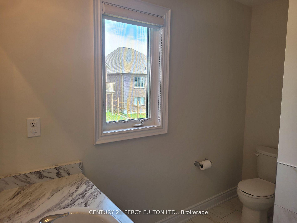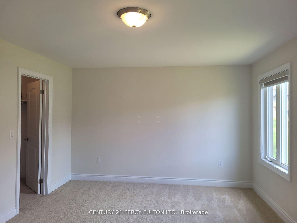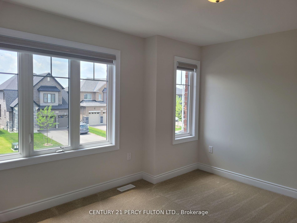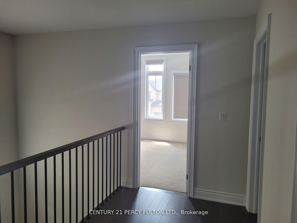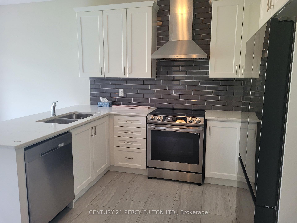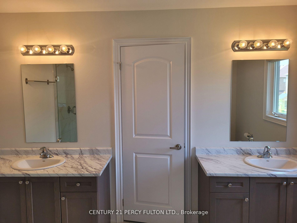$3,100
Available - For Rent
Listing ID: S12116285
3013 Sierra Driv , Orillia, L3V 8L9, Simcoe
| Newly Built, Fully Fenced Home On The Highly Sought After Westridge Community Of Orillia. Tens Of Thousand Dollars On Upgrades. 4 Bedrooms 3 Washrooms. 9 Ft Ceiling On Main Floor. Open Concept Eat-In Kitchen With Granite Counter Top. Laundry On Main. Oak Staircase. Inside Access To Double Car Garage. Side Entrance Door. Close To Highway, Costco, Lakehead University, Restaurant, School, Bass Lake Provincial Park And Downtown Orillia. |
| Price | $3,100 |
| Taxes: | $0.00 |
| Occupancy: | Vacant |
| Address: | 3013 Sierra Driv , Orillia, L3V 8L9, Simcoe |
| Directions/Cross Streets: | Monarch Dr/Orion Blvd |
| Rooms: | 10 |
| Bedrooms: | 4 |
| Bedrooms +: | 0 |
| Family Room: | T |
| Basement: | Full, Unfinished |
| Furnished: | Unfu |
| Level/Floor | Room | Length(ft) | Width(ft) | Descriptions | |
| Room 1 | Main | Kitchen | 10.66 | 10.66 | Stainless Steel Appl, Open Concept |
| Room 2 | Main | Breakfast | 10 | 8.99 | Open Concept, W/O To Yard |
| Room 3 | Main | Family Ro | 15.48 | 12 | Large Window, Gas Fireplace, Overlooks Backyard |
| Room 4 | Main | Dining Ro | 14.01 | 10 | Large Window |
| Room 5 | Second | Primary B | 16.76 | 12.43 | Ensuite Bath, Double Sink, Walk-In Closet(s) |
| Room 6 | Second | Bedroom 2 | 12.66 | 10.5 | Closet, Window |
| Room 7 | Second | Bedroom 3 | 12.23 | 10.99 | Closet, Window |
| Room 8 | Second | Bedroom 4 | 10.99 | 10.92 | Closet, Window |
| Washroom Type | No. of Pieces | Level |
| Washroom Type 1 | 2 | Main |
| Washroom Type 2 | 0 | |
| Washroom Type 3 | 5 | Second |
| Washroom Type 4 | 0 | |
| Washroom Type 5 | 4 | Second |
| Total Area: | 0.00 |
| Approximatly Age: | 0-5 |
| Property Type: | Detached |
| Style: | 2-Storey |
| Exterior: | Aluminum Siding, Brick |
| Garage Type: | Attached |
| (Parking/)Drive: | Private |
| Drive Parking Spaces: | 2 |
| Park #1 | |
| Parking Type: | Private |
| Park #2 | |
| Parking Type: | Private |
| Pool: | None |
| Laundry Access: | In Area |
| Approximatly Age: | 0-5 |
| Approximatly Square Footage: | 2000-2500 |
| Property Features: | Park, Public Transit |
| CAC Included: | N |
| Water Included: | N |
| Cabel TV Included: | N |
| Common Elements Included: | N |
| Heat Included: | N |
| Parking Included: | Y |
| Condo Tax Included: | N |
| Building Insurance Included: | N |
| Fireplace/Stove: | Y |
| Heat Type: | Forced Air |
| Central Air Conditioning: | Central Air |
| Central Vac: | N |
| Laundry Level: | Syste |
| Ensuite Laundry: | F |
| Sewers: | Sewer |
| Although the information displayed is believed to be accurate, no warranties or representations are made of any kind. |
| CENTURY 21 PERCY FULTON LTD. |
|
|

Mina Nourikhalichi
Broker
Dir:
416-882-5419
Bus:
905-731-2000
Fax:
905-886-7556
| Book Showing | Email a Friend |
Jump To:
At a Glance:
| Type: | Freehold - Detached |
| Area: | Simcoe |
| Municipality: | Orillia |
| Neighbourhood: | Orillia |
| Style: | 2-Storey |
| Approximate Age: | 0-5 |
| Beds: | 4 |
| Baths: | 3 |
| Fireplace: | Y |
| Pool: | None |
Locatin Map:

