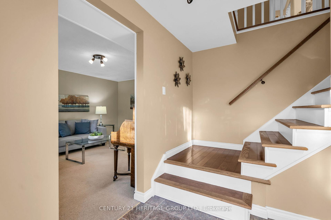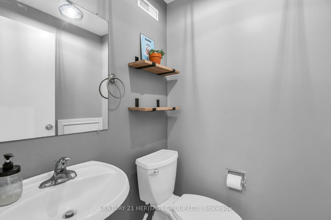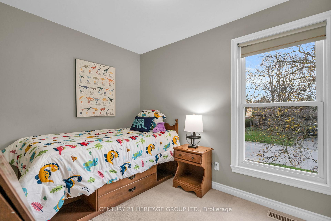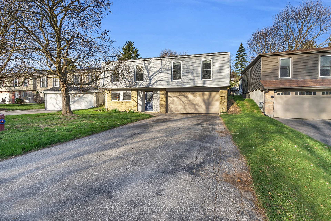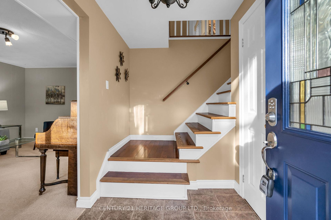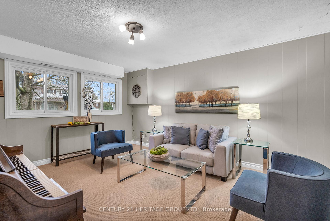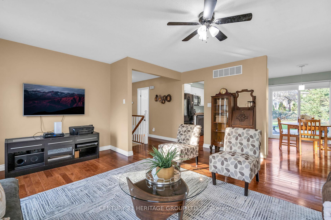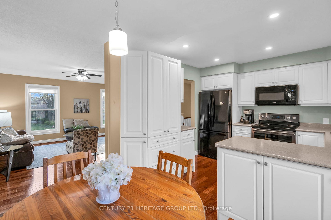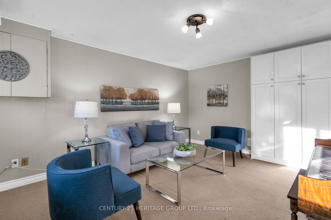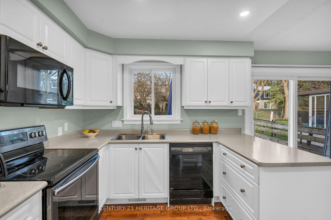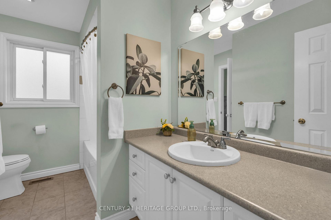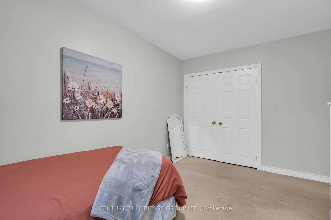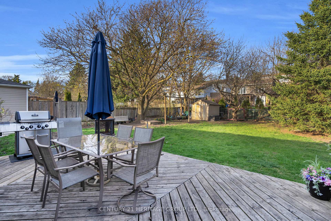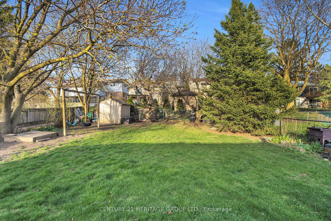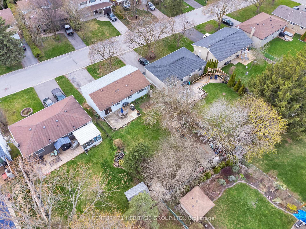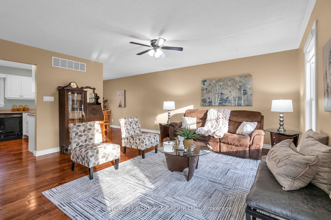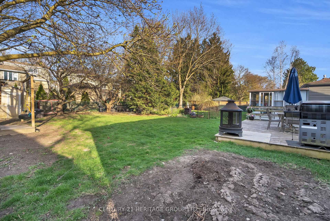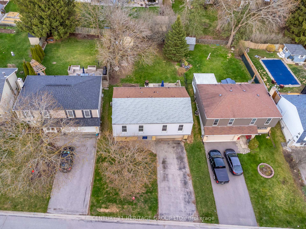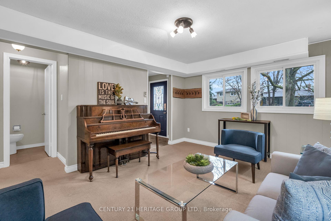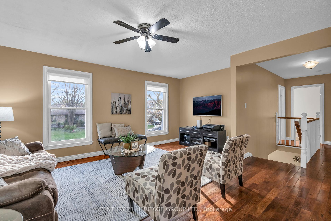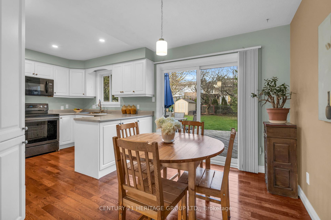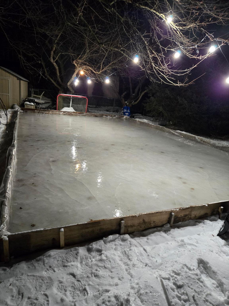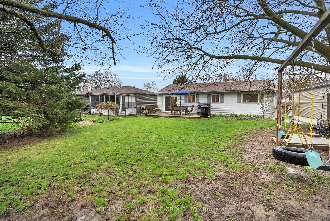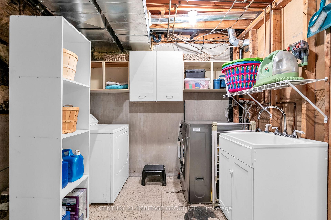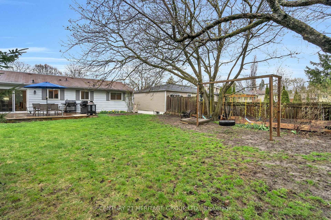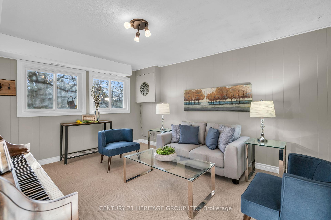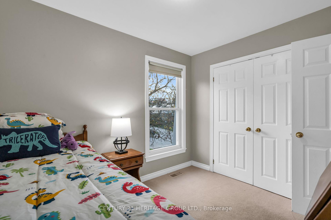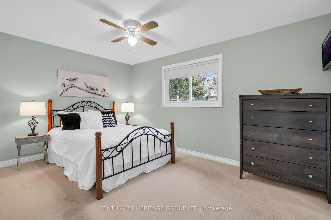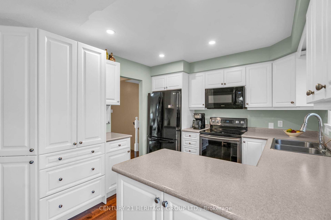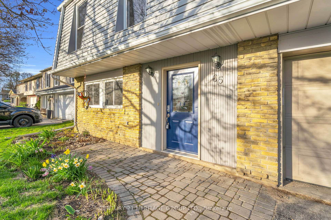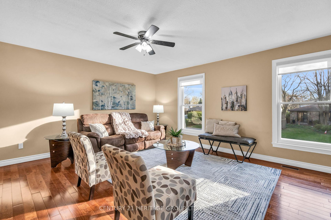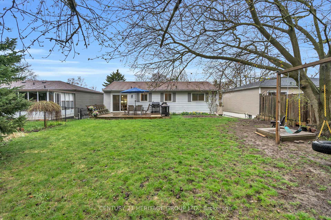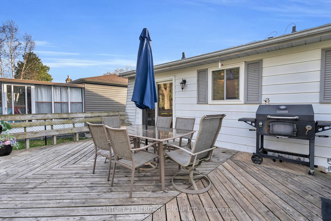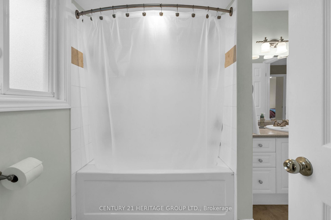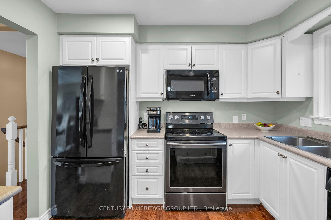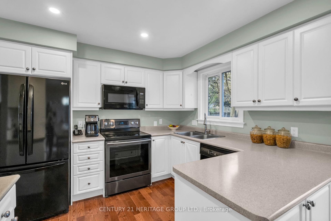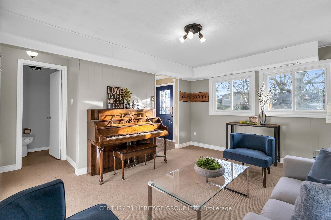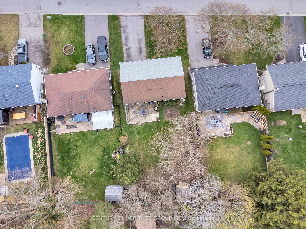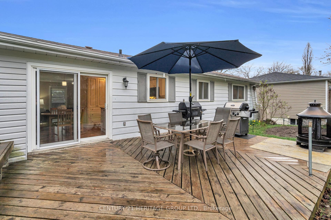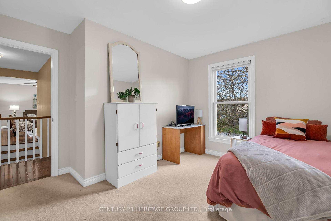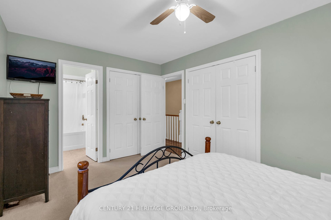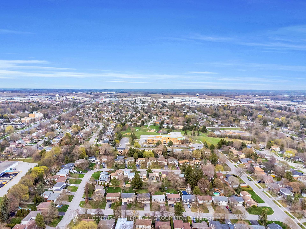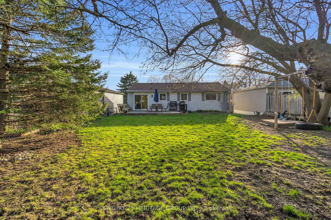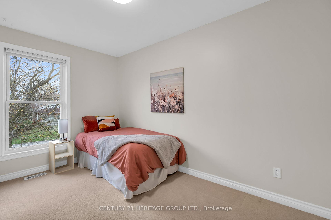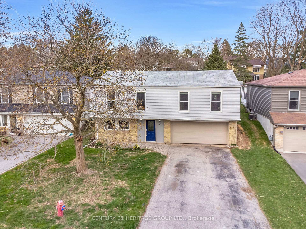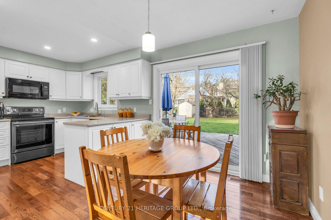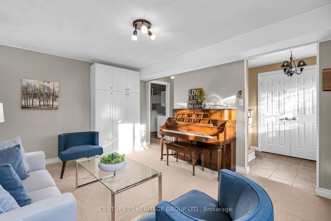$949,900
Available - For Sale
Listing ID: N12116965
65 Highland Aven , Newmarket, L3Y 3H9, York
| Welcome to 65 highland Ave in the heart of Newmarket! Located on a quiet family friendly street, while being close to all amenities- this homes location can't be beat! This beautiful sun-filled raised bungalow sits on a large deep lot, it's open concept layout is both inviting and functional. Gleaming Hardwood floor, and fresh neutral paint sets the stage to make this your next home! The Primary suite which overlooks the mature private yard features double closets, and a semi ensuite 4 piece bath. Two additional bedrooms adorn the upper level. The ground floor with spacious entry features an additional rec space, perfect for a home office, theatre room or guest bedroom- complete with a 2 piece bath. Enjoy the laundry room's ample storage! The extra deep garage, can easily accomodate two cars plus a workshop or cater to more storage. The backyard complete with deck, built in seating, and kids playground is an entertainers delight! Don't miss this amazing opportunity! |
| Price | $949,900 |
| Taxes: | $4824.72 |
| Occupancy: | Owner |
| Address: | 65 Highland Aven , Newmarket, L3Y 3H9, York |
| Directions/Cross Streets: | Davis & Alexander |
| Rooms: | 6 |
| Rooms +: | 1 |
| Bedrooms: | 3 |
| Bedrooms +: | 0 |
| Family Room: | F |
| Basement: | Walk-Out, Finished |
| Level/Floor | Room | Length(ft) | Width(ft) | Descriptions | |
| Room 1 | Main | Living Ro | 17.38 | 15.42 | Hardwood Floor, Open Concept, Combined w/Dining |
| Room 2 | Main | Dining Ro | 17.38 | 15.42 | Hardwood Floor, Open Concept, Combined w/Living |
| Room 3 | Main | Kitchen | 10.5 | 9.18 | Hardwood Floor, Overlooks Backyard, Pantry |
| Room 4 | Main | Breakfast | 10.17 | 9.84 | Hardwood Floor, W/O To Deck, Open Concept |
| Room 5 | Main | Primary B | 13.78 | 10.5 | Broadloom, Overlooks Backyard, Semi Ensuite |
| Room 6 | Main | Bedroom 2 | 13.12 | 9.84 | Broadloom, Large Closet |
| Room 7 | Main | Bedroom 3 | 10.5 | 8.86 | Broadloom, Large Closet |
| Room 8 | Ground | Recreatio | 15.09 | 12.14 | Broadloom, Large Window, 2 Pc Bath |
| Room 9 | Ground | Laundry | 20.34 | 8.53 | B/I Bookcase |
| Washroom Type | No. of Pieces | Level |
| Washroom Type 1 | 2 | Ground |
| Washroom Type 2 | 4 | Second |
| Washroom Type 3 | 0 | |
| Washroom Type 4 | 0 | |
| Washroom Type 5 | 0 |
| Total Area: | 0.00 |
| Property Type: | Detached |
| Style: | Bungalow-Raised |
| Exterior: | Aluminum Siding, Brick |
| Garage Type: | Attached |
| (Parking/)Drive: | Private Do |
| Drive Parking Spaces: | 4 |
| Park #1 | |
| Parking Type: | Private Do |
| Park #2 | |
| Parking Type: | Private Do |
| Pool: | None |
| Other Structures: | Garden Shed |
| Approximatly Square Footage: | 700-1100 |
| Property Features: | Hospital, Place Of Worship |
| CAC Included: | N |
| Water Included: | N |
| Cabel TV Included: | N |
| Common Elements Included: | N |
| Heat Included: | N |
| Parking Included: | N |
| Condo Tax Included: | N |
| Building Insurance Included: | N |
| Fireplace/Stove: | N |
| Heat Type: | Forced Air |
| Central Air Conditioning: | Central Air |
| Central Vac: | N |
| Laundry Level: | Syste |
| Ensuite Laundry: | F |
| Sewers: | Sewer |
$
%
Years
This calculator is for demonstration purposes only. Always consult a professional
financial advisor before making personal financial decisions.
| Although the information displayed is believed to be accurate, no warranties or representations are made of any kind. |
| CENTURY 21 HERITAGE GROUP LTD. |
|
|

Mina Nourikhalichi
Broker
Dir:
416-882-5419
Bus:
905-731-2000
Fax:
905-886-7556
| Virtual Tour | Book Showing | Email a Friend |
Jump To:
At a Glance:
| Type: | Freehold - Detached |
| Area: | York |
| Municipality: | Newmarket |
| Neighbourhood: | Gorham-College Manor |
| Style: | Bungalow-Raised |
| Tax: | $4,824.72 |
| Beds: | 3 |
| Baths: | 2 |
| Fireplace: | N |
| Pool: | None |
Locatin Map:
Payment Calculator:

