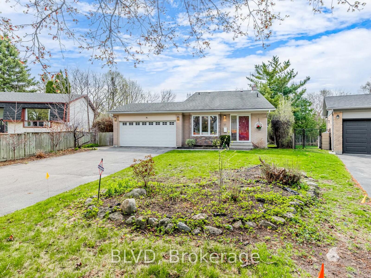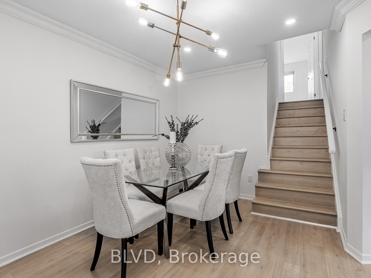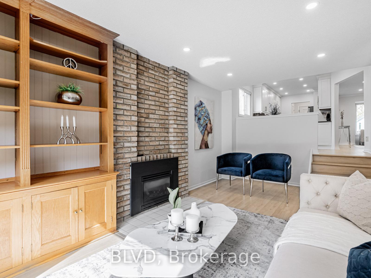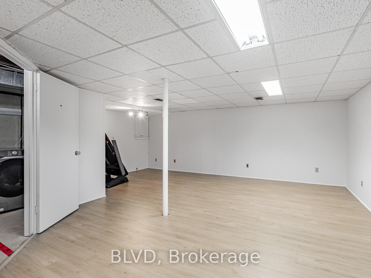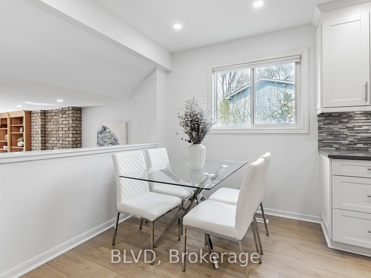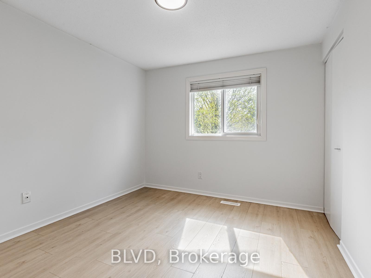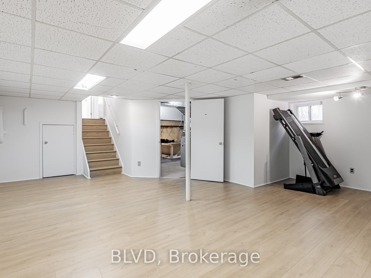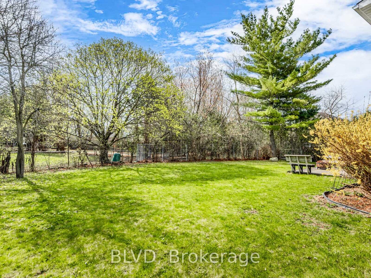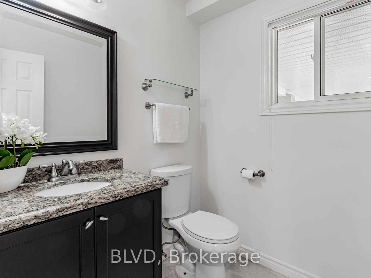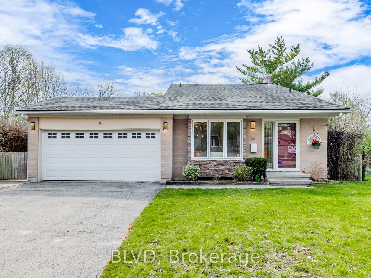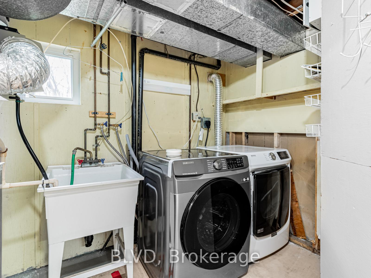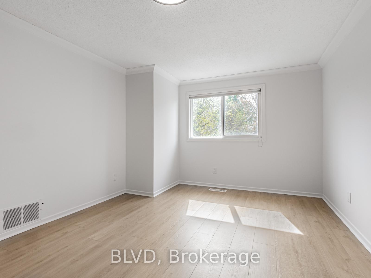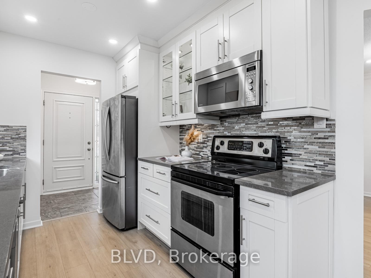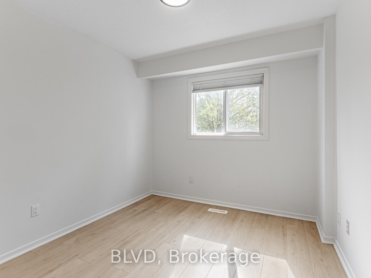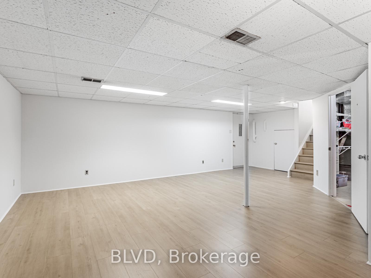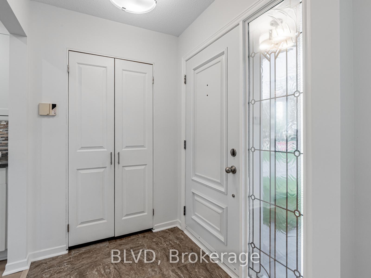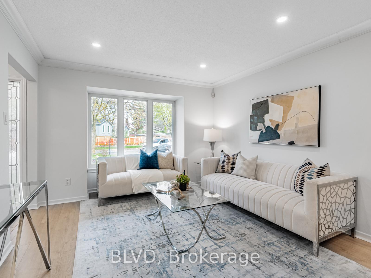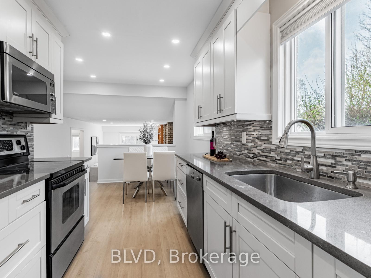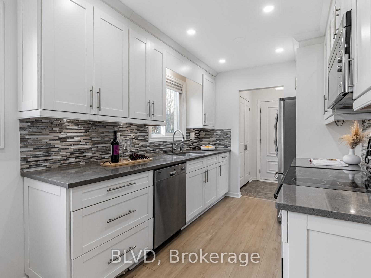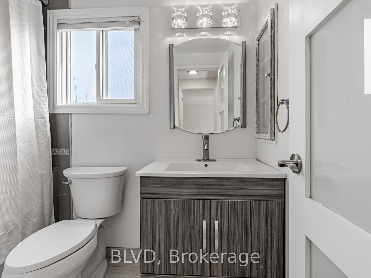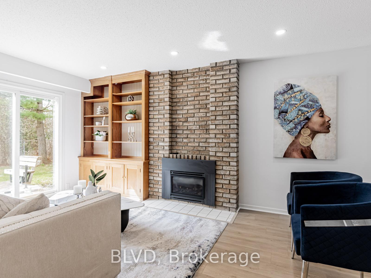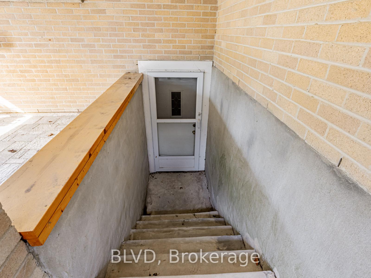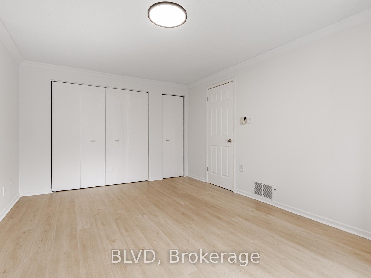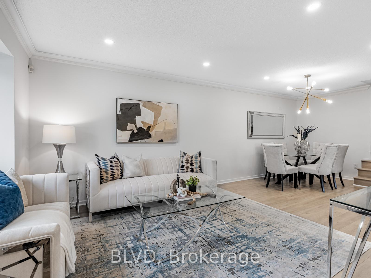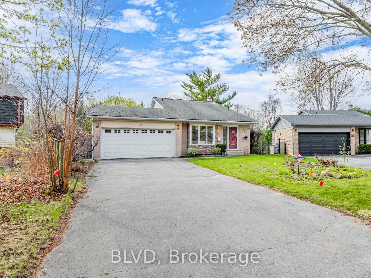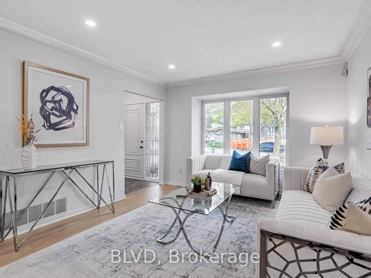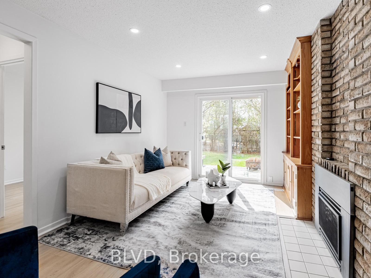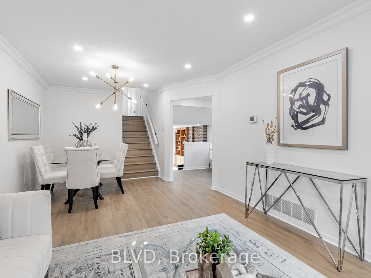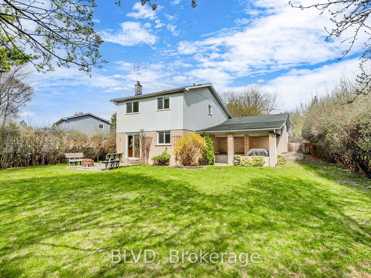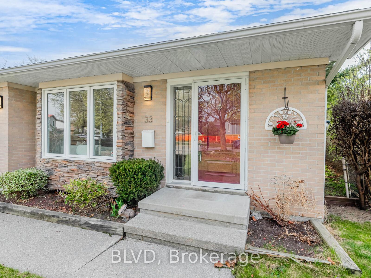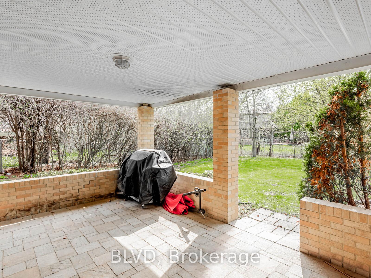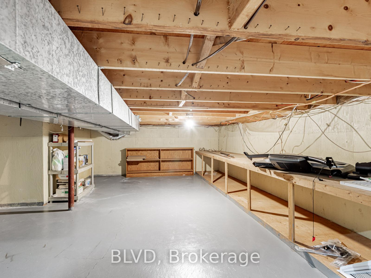$1,398,800
Available - For Sale
Listing ID: N12120573
33 Law Cres , Richmond Hill, L4C 5K7, York
| Welcome to 33 Law Cres. Move-In Ready 3-Bed, 2-Bath, located on a quiet, private crescent in one of Richmond Hills most sought-after neighbourhoods, this updated 3BR, 2WR home sits on a rare pie-shaped lot w/ 8,200+ sq ft of land. South-facing w/ modern finishes & tons of natural light, it offers a bright, open layout and a massive backyard perfect for entertaining, gardening, or relaxing. Steps to top schools, parks & community ctr. Includes plans for future expansion or simply rebuild new have have enough space to enjoy your yard. A perfect blend of comfort, charm & convenience. |
| Price | $1,398,800 |
| Taxes: | $6409.00 |
| Occupancy: | Vacant |
| Address: | 33 Law Cres , Richmond Hill, L4C 5K7, York |
| Directions/Cross Streets: | Yonge / bathurst / Carrville rd |
| Rooms: | 7 |
| Rooms +: | 1 |
| Bedrooms: | 3 |
| Bedrooms +: | 0 |
| Family Room: | T |
| Basement: | Finished, Separate Ent |
| Level/Floor | Room | Length(ft) | Width(ft) | Descriptions | |
| Room 1 | Main | Living Ro | 22.53 | 11.55 | Laminate, Overlooks Frontyard, Pot Lights |
| Room 2 | Main | Kitchen | 17.12 | 7.97 | B/I Dishwasher, Breakfast Area, Overlooks Family |
| Room 3 | Lower | Family Ro | 18.4 | 10.33 | Gas Fireplace, W/O To Deck, B/I Shelves |
| Room 4 | Upper | Primary B | 16.33 | 10.86 | Double Closet, Laminate |
| Room 5 | Upper | Bedroom 2 | 9.97 | 9.05 | Laminate |
| Room 6 | Lower | Bedroom 3 | 10.4 | 9.54 | Laminate |
| Room 7 | Basement | Recreatio | 18.3 | 18.14 | Laminate |
| Washroom Type | No. of Pieces | Level |
| Washroom Type 1 | 4 | Second |
| Washroom Type 2 | 2 | Lower |
| Washroom Type 3 | 0 | |
| Washroom Type 4 | 0 | |
| Washroom Type 5 | 0 |
| Total Area: | 0.00 |
| Property Type: | Detached |
| Style: | Backsplit 4 |
| Exterior: | Aluminum Siding, Brick |
| Garage Type: | Attached |
| (Parking/)Drive: | Private Do |
| Drive Parking Spaces: | 4 |
| Park #1 | |
| Parking Type: | Private Do |
| Park #2 | |
| Parking Type: | Private Do |
| Pool: | None |
| Approximatly Square Footage: | 1100-1500 |
| Property Features: | Hospital, Public Transit |
| CAC Included: | N |
| Water Included: | N |
| Cabel TV Included: | N |
| Common Elements Included: | N |
| Heat Included: | N |
| Parking Included: | N |
| Condo Tax Included: | N |
| Building Insurance Included: | N |
| Fireplace/Stove: | Y |
| Heat Type: | Forced Air |
| Central Air Conditioning: | Central Air |
| Central Vac: | N |
| Laundry Level: | Syste |
| Ensuite Laundry: | F |
| Sewers: | Sewer |
$
%
Years
This calculator is for demonstration purposes only. Always consult a professional
financial advisor before making personal financial decisions.
| Although the information displayed is believed to be accurate, no warranties or representations are made of any kind. |
| BLVD |
|
|

Mina Nourikhalichi
Broker
Dir:
416-882-5419
Bus:
905-731-2000
Fax:
905-886-7556
| Book Showing | Email a Friend |
Jump To:
At a Glance:
| Type: | Freehold - Detached |
| Area: | York |
| Municipality: | Richmond Hill |
| Neighbourhood: | North Richvale |
| Style: | Backsplit 4 |
| Tax: | $6,409 |
| Beds: | 3 |
| Baths: | 2 |
| Fireplace: | Y |
| Pool: | None |
Locatin Map:
Payment Calculator:

