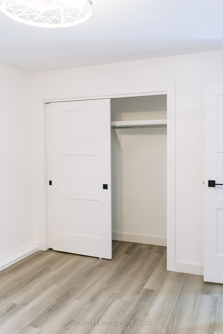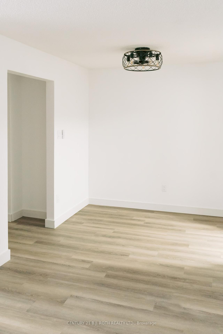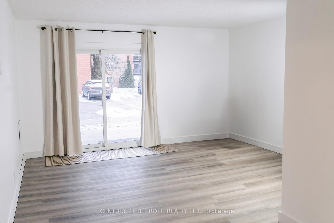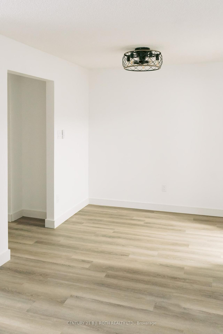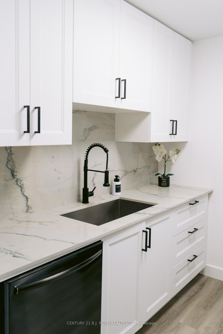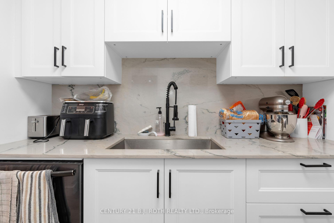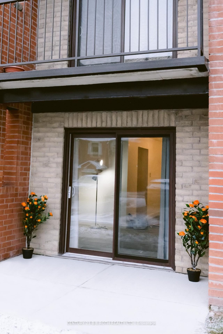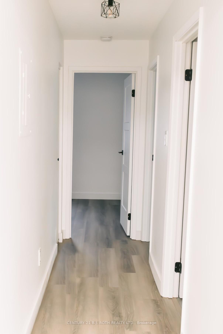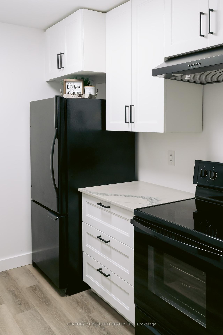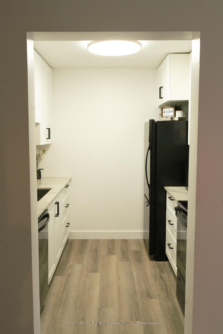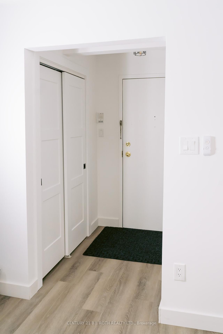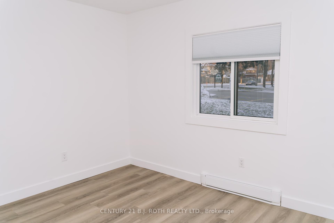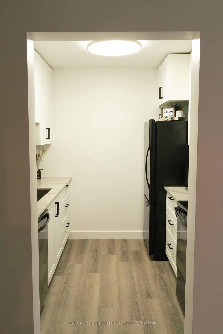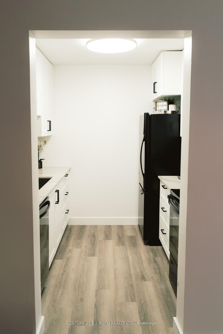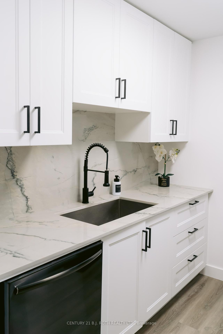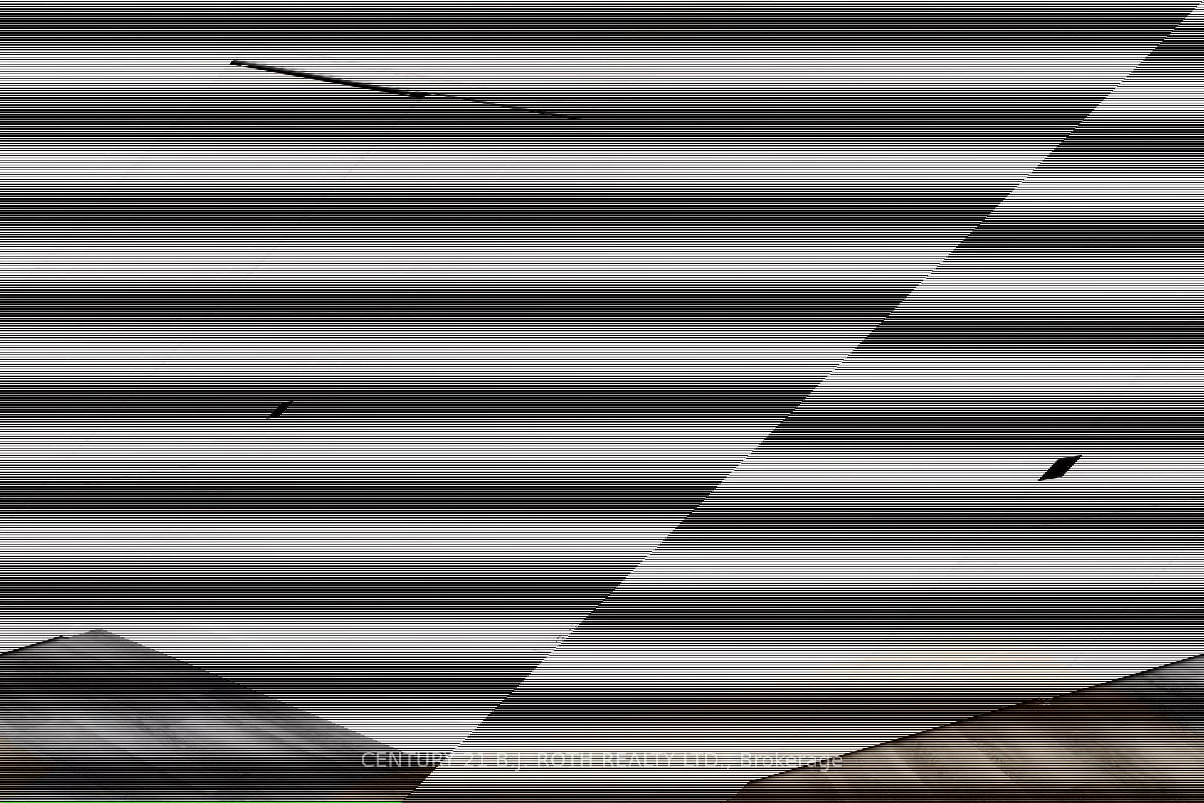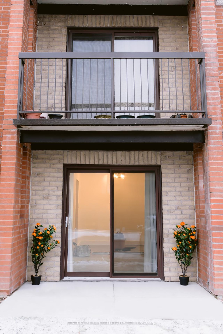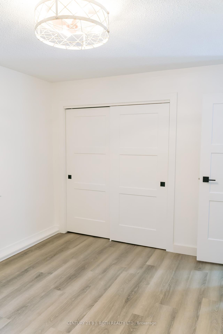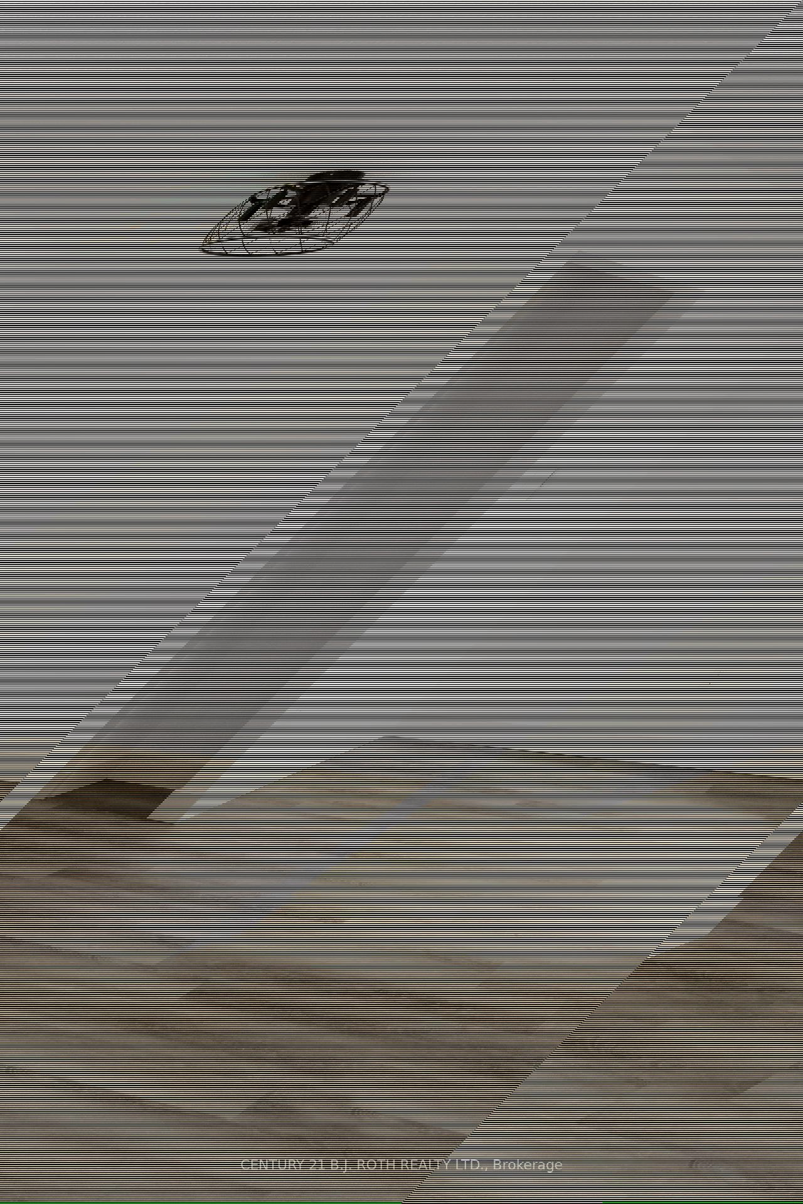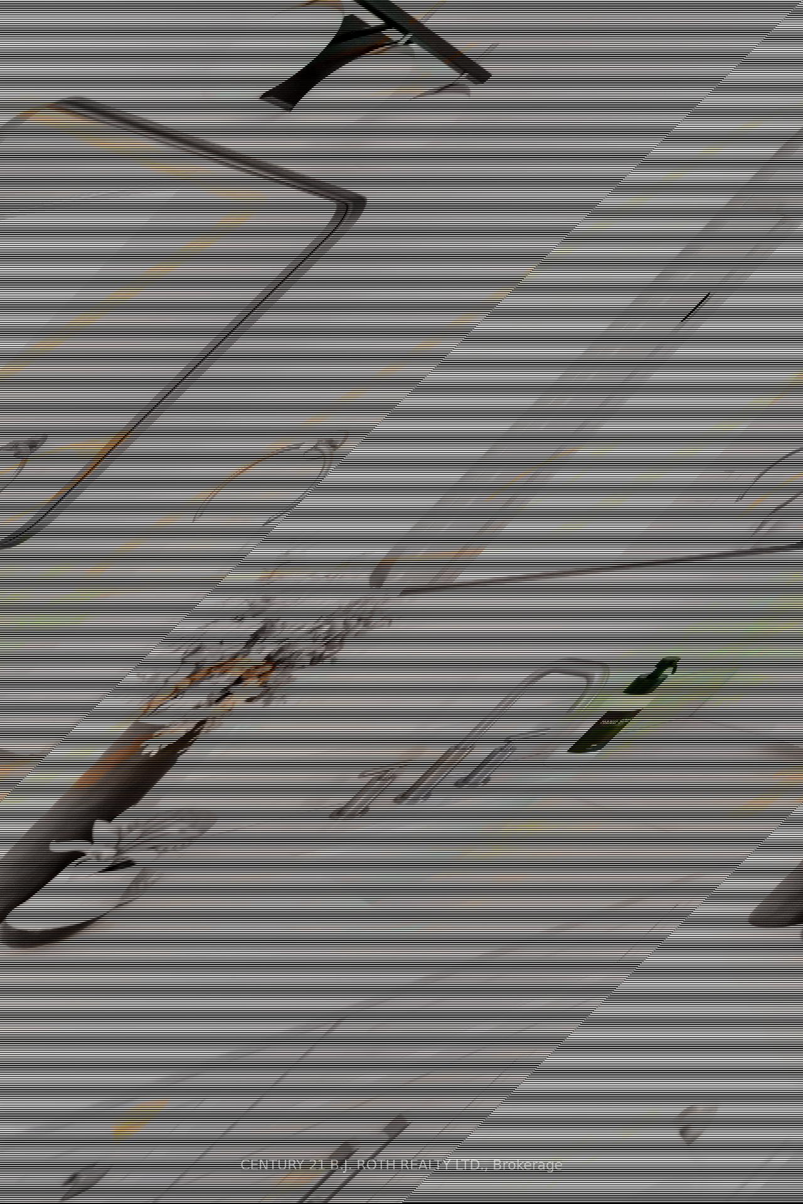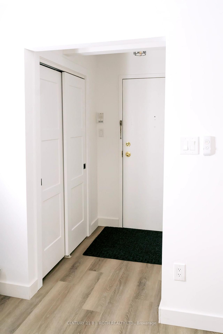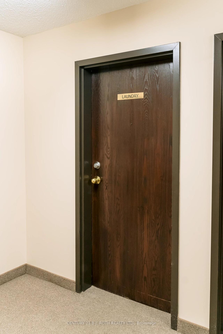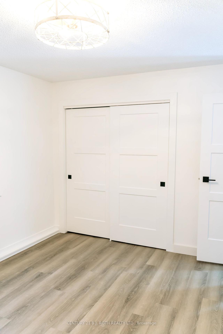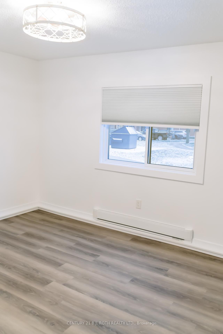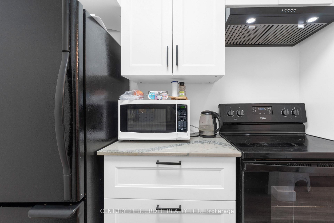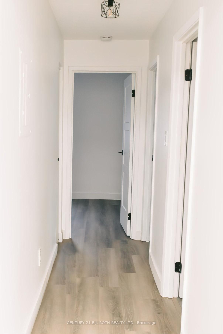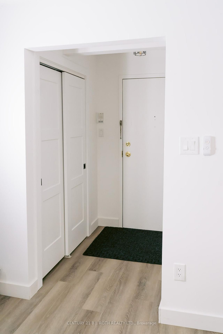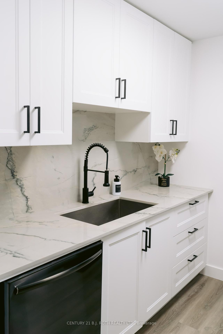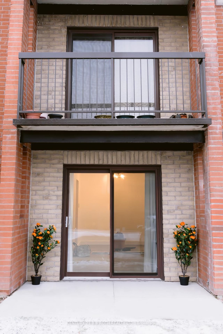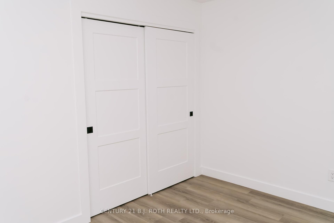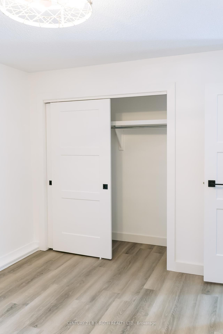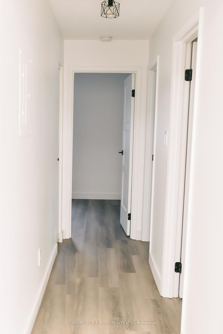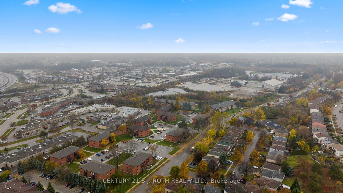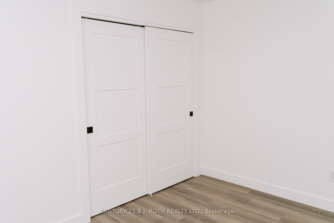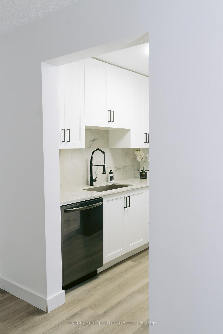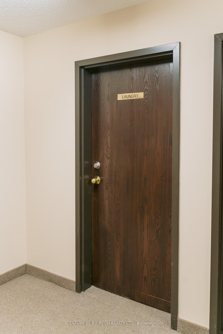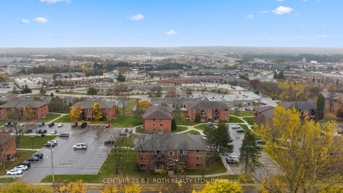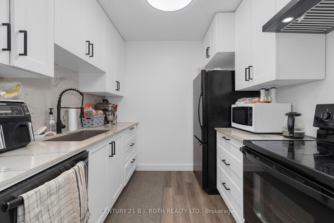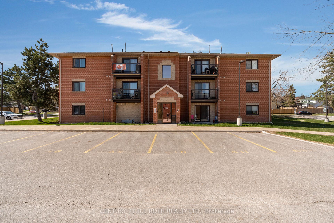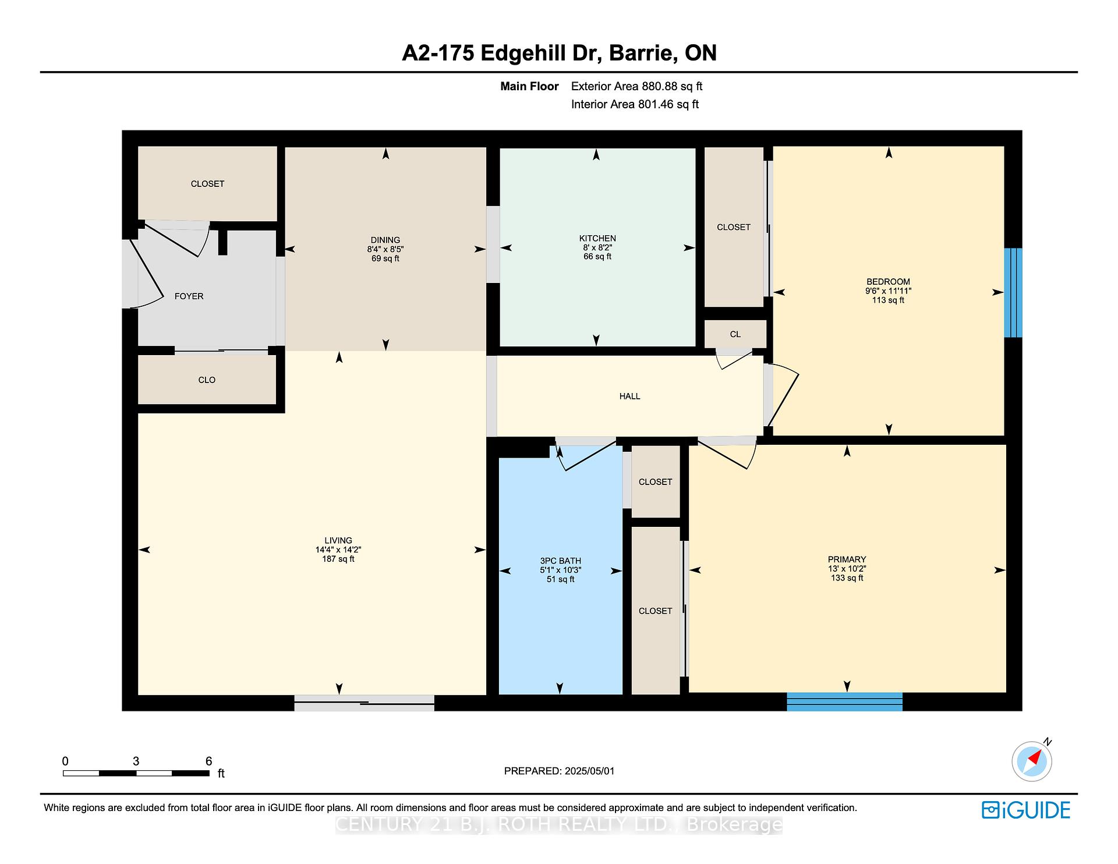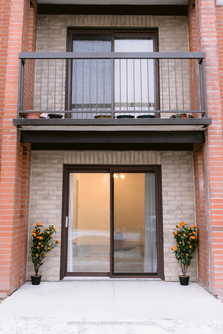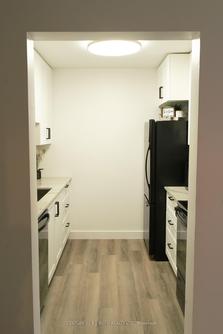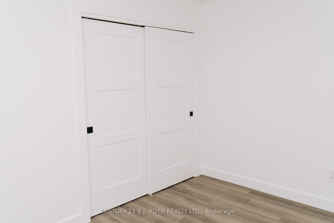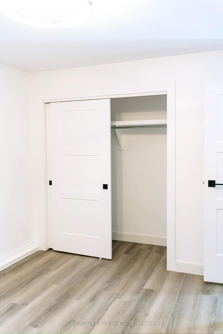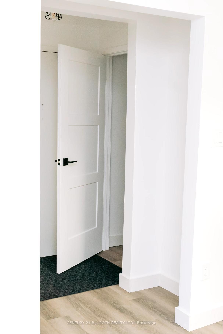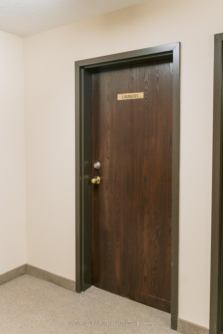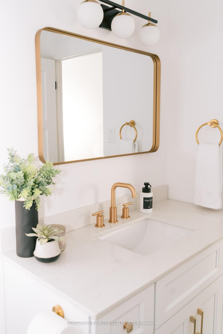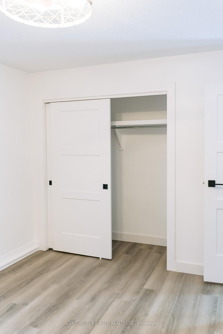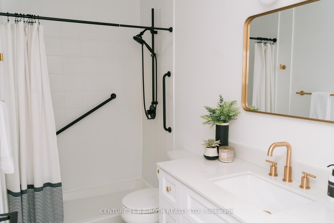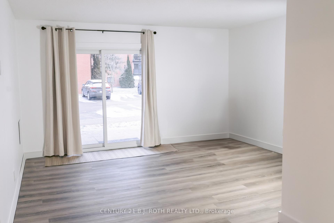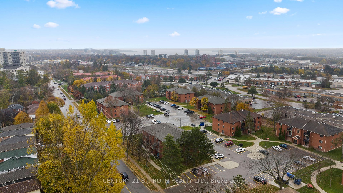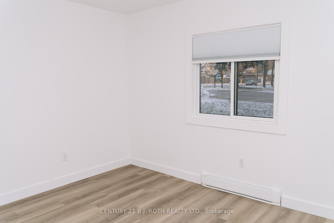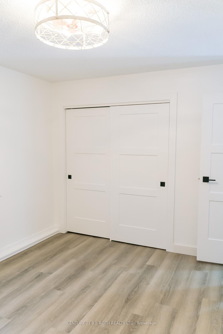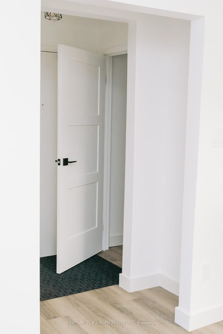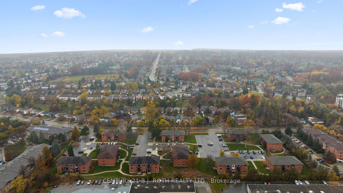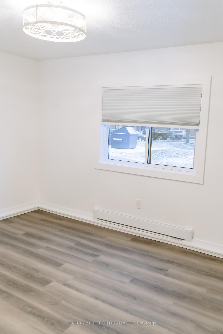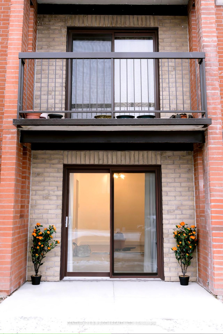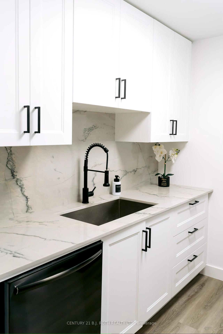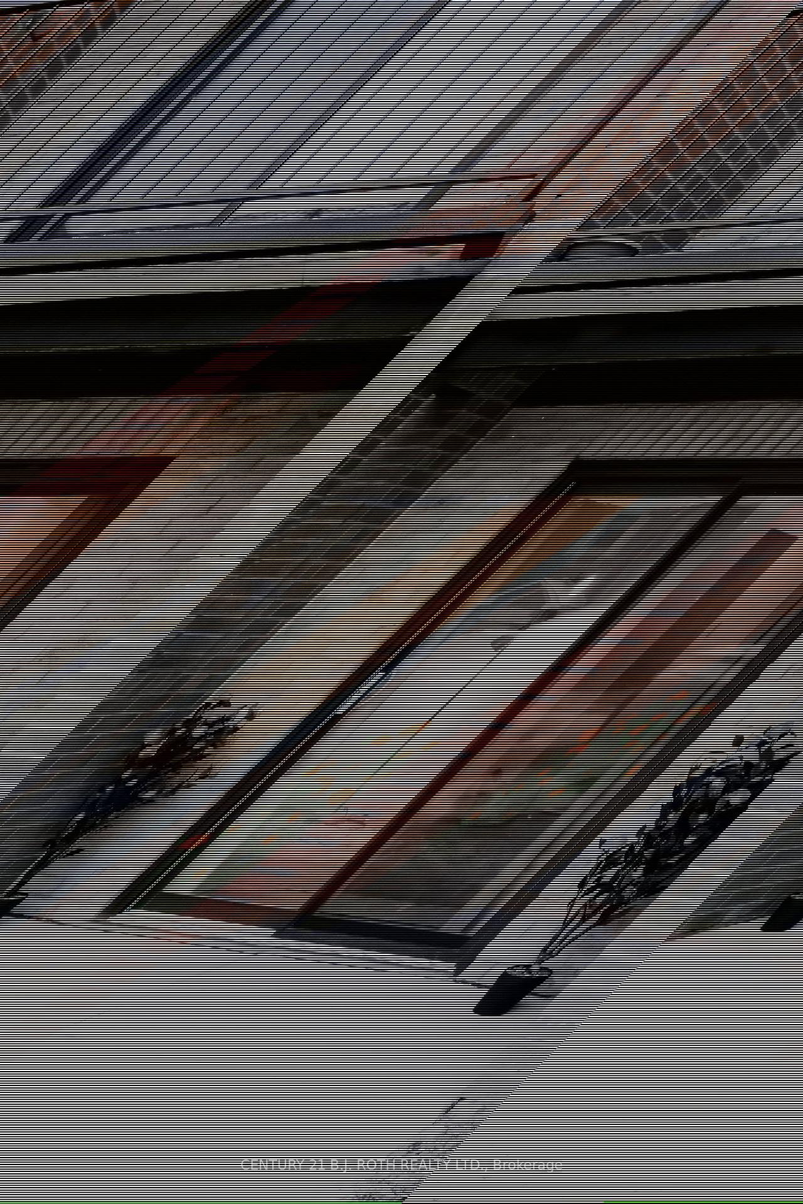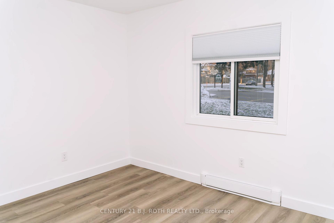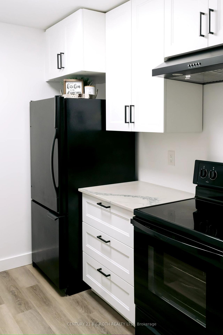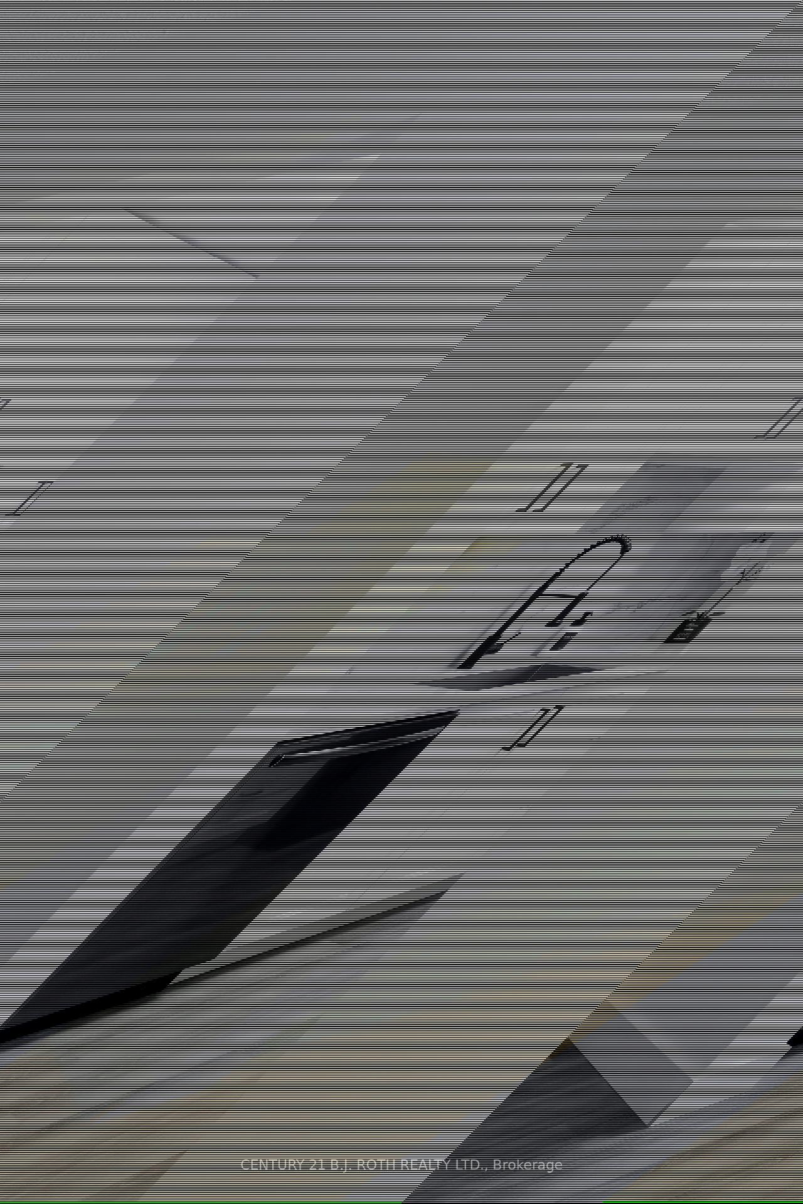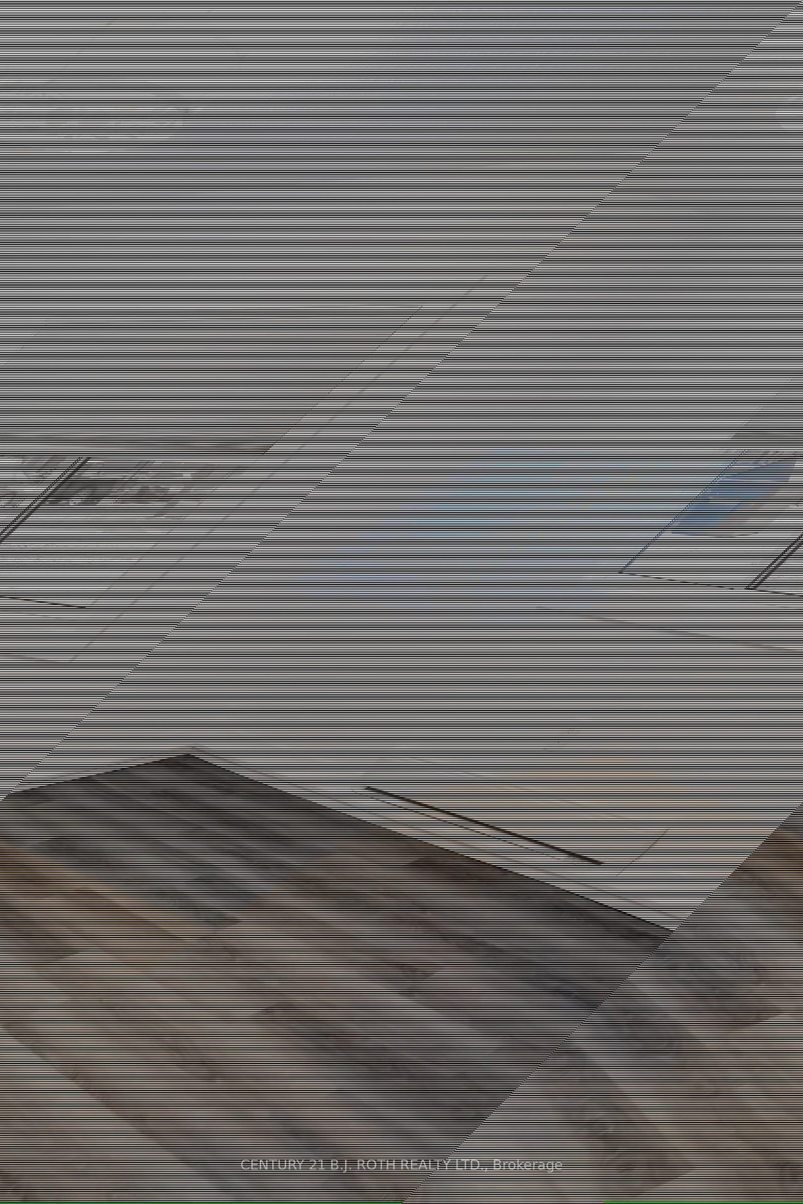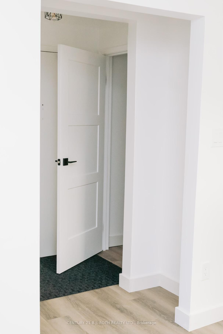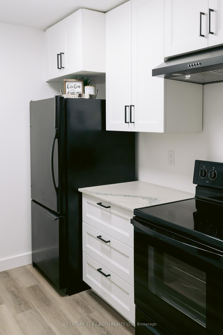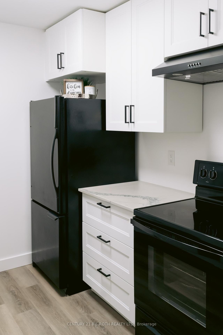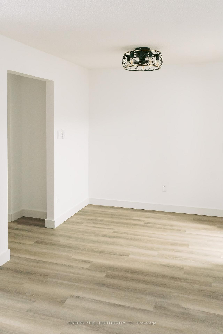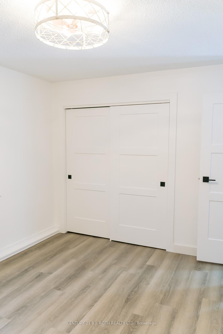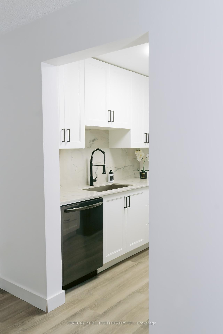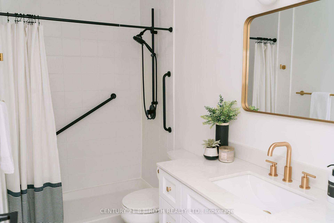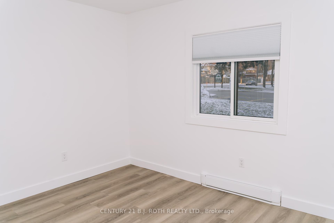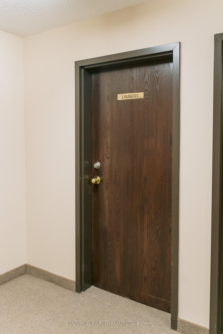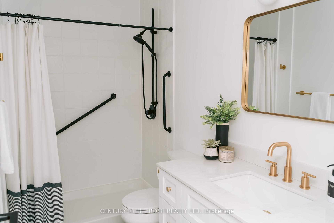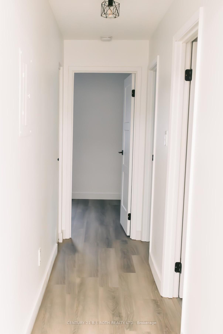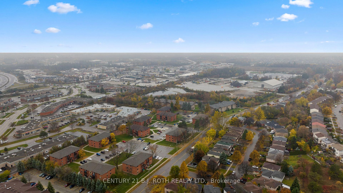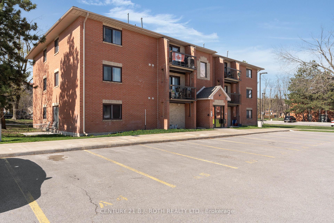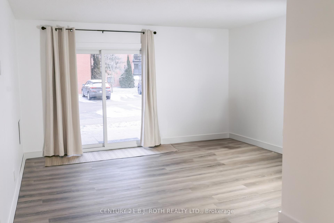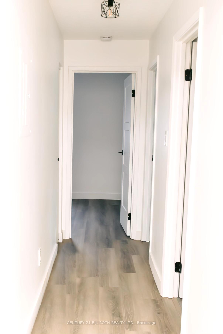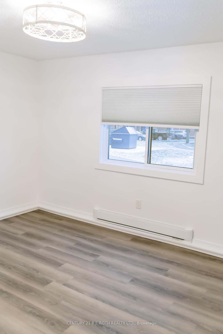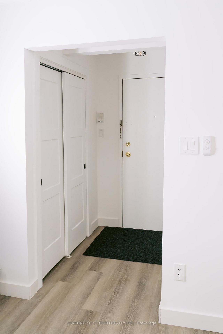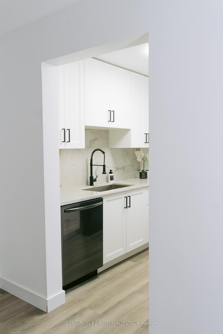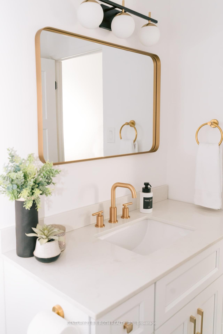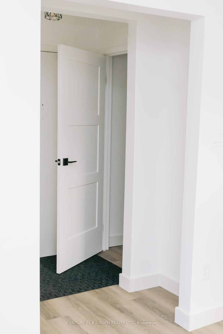$359,900
Available - For Sale
Listing ID: S12120589
175 Edgehill Driv , Barrie, L4N 1L9, Simcoe
| "Bright & Renovated Ground-Floor Condo in a Prime Barrie Location! Welcome to 175 Edgehill Drive, Unit A2, a fully renovated 2-bedroom, 1-bathroom ground-floor unit offering modern updates and low-maintenance living in a family-friendly complex. Renovated from top to bottom in 2024, this unit features new vinyl flooring, trim, closet organizers, Hardware, Window Coverings, lighting, and a completely updated kitchen with stone countertops, new cabinetry, and modern black steel appliances. The spacious living and dining area is flooded with natural light and offers a walkout to a private patio, perfect for morning coffee or evening relaxation. Both bedrooms are generous in size with large windows, updated closets, and the renovated 3-piece bathroom complements the fresh, move-in-ready interior. You will also appreciate the ample storage this unit has to offer and the convenience of laundry right across the hall.This unit is ideally located steps to transit, minutes to Highway 400, and close to schools, shopping, and more. One parking spot (A2) is included, conveniently located near the building entrance. Condo fees include: Rogers Ignite high-speed internet and cable, water, building insurance, property management, garbage removal, snow removal, landscaping, reserve fund contributions, and more. (Pet-friendly complex.) A special assessment is in place until November 2025, with condo fees expected to drop. This property is perfect for first-time buyers, downsizers, or investorsdont miss your opportunity to own this beautifully updated and conveniently located home! |
| Price | $359,900 |
| Taxes: | $1962.00 |
| Assessment Year: | 2024 |
| Occupancy: | Tenant |
| Address: | 175 Edgehill Driv , Barrie, L4N 1L9, Simcoe |
| Postal Code: | L4N 1L9 |
| Province/State: | Simcoe |
| Directions/Cross Streets: | Edgehill Dr / Ferndale Dr N |
| Level/Floor | Room | Length(ft) | Width(ft) | Descriptions | |
| Room 1 | Main | Living Ro | 14.14 | 14.3 | |
| Room 2 | Main | Dining Ro | 8.36 | 8.36 | |
| Room 3 | Main | Kitchen | 8.13 | 8.04 | |
| Room 4 | Main | Primary B | 10.2 | 13.05 | |
| Room 5 | Main | Bedroom 2 | 11.91 | 9.51 | |
| Room 6 | Main | Bathroom | 10.23 | 5.08 | 3 Pc Bath |
| Washroom Type | No. of Pieces | Level |
| Washroom Type 1 | 3 | |
| Washroom Type 2 | 0 | |
| Washroom Type 3 | 0 | |
| Washroom Type 4 | 0 | |
| Washroom Type 5 | 0 |
| Total Area: | 0.00 |
| Washrooms: | 1 |
| Heat Type: | Baseboard |
| Central Air Conditioning: | Window Unit |
$
%
Years
This calculator is for demonstration purposes only. Always consult a professional
financial advisor before making personal financial decisions.
| Although the information displayed is believed to be accurate, no warranties or representations are made of any kind. |
| CENTURY 21 B.J. ROTH REALTY LTD. |
|
|

Mina Nourikhalichi
Broker
Dir:
416-882-5419
Bus:
905-731-2000
Fax:
905-886-7556
| Virtual Tour | Book Showing | Email a Friend |
Jump To:
At a Glance:
| Type: | Com - Condo Apartment |
| Area: | Simcoe |
| Municipality: | Barrie |
| Neighbourhood: | Letitia Heights |
| Style: | 1 Storey/Apt |
| Tax: | $1,962 |
| Maintenance Fee: | $659.18 |
| Beds: | 2 |
| Baths: | 1 |
| Fireplace: | N |
Locatin Map:
Payment Calculator:

