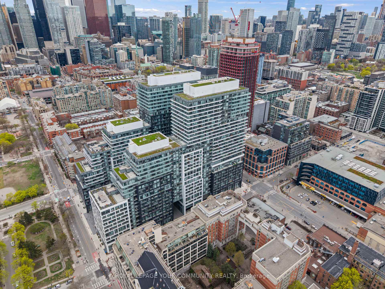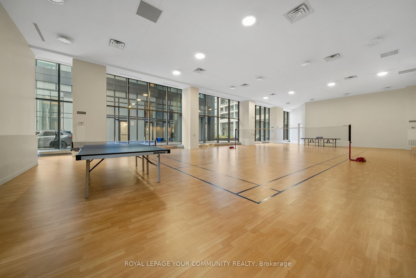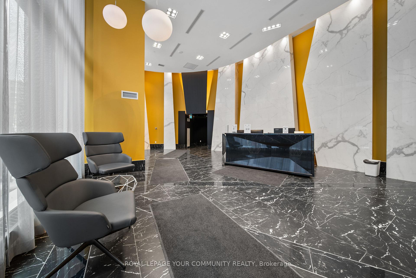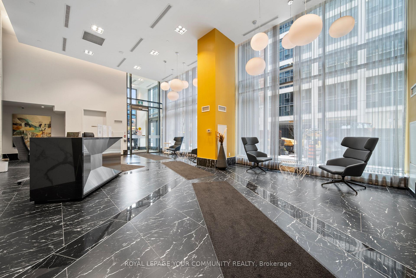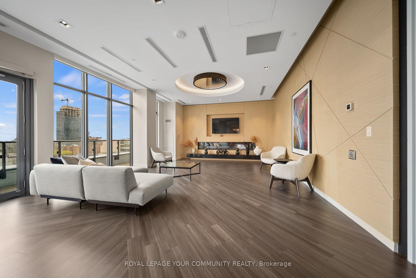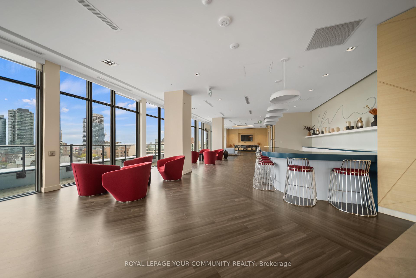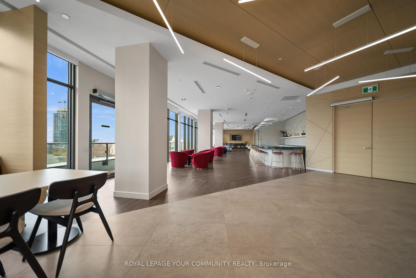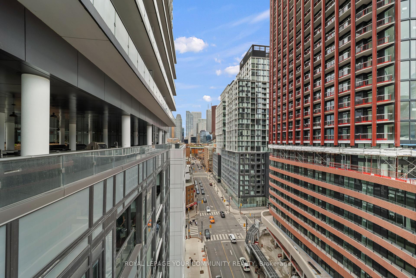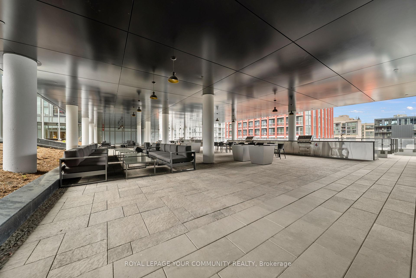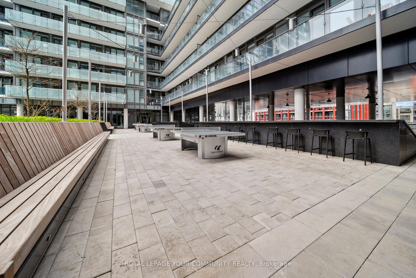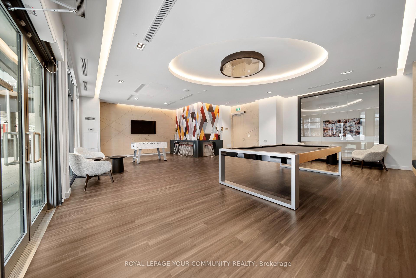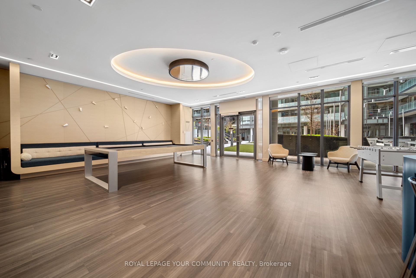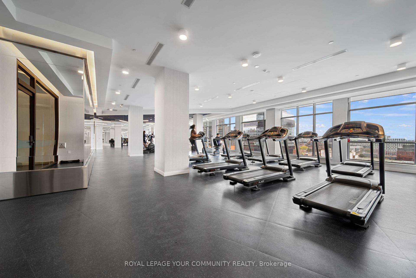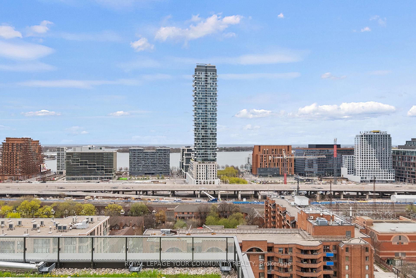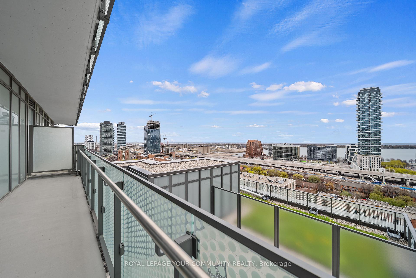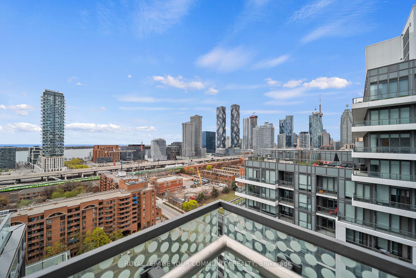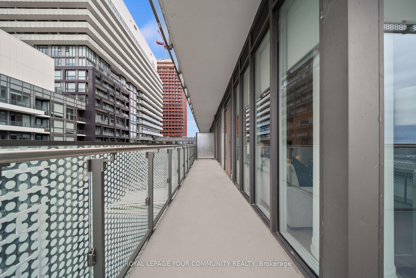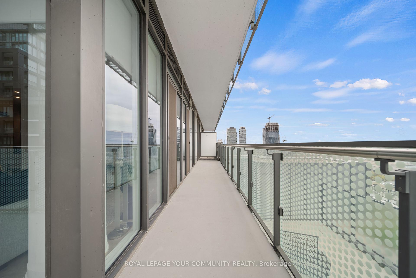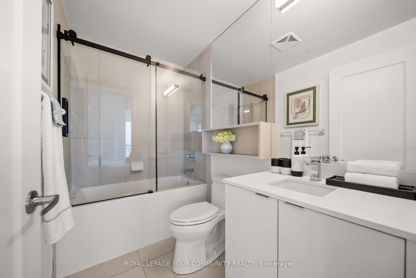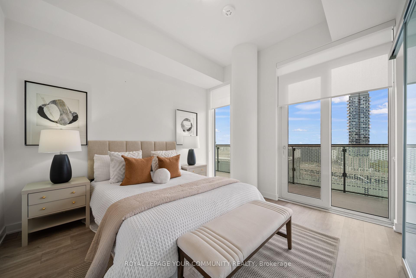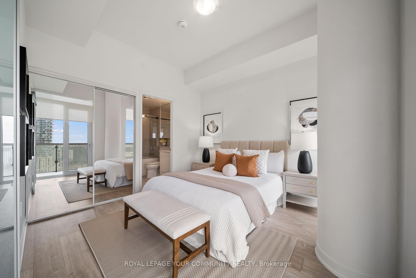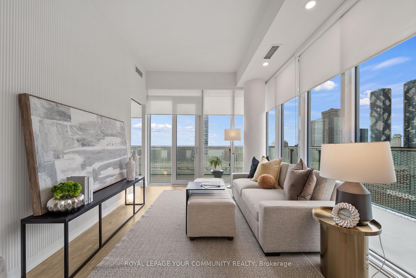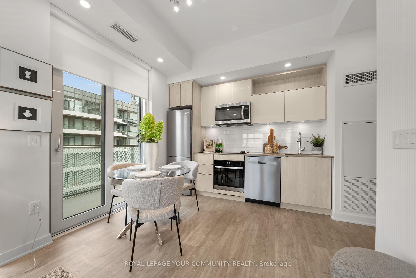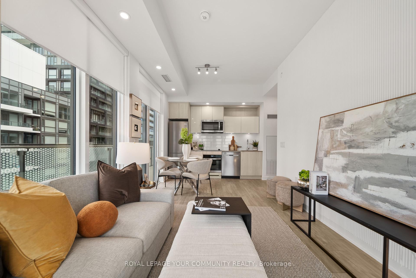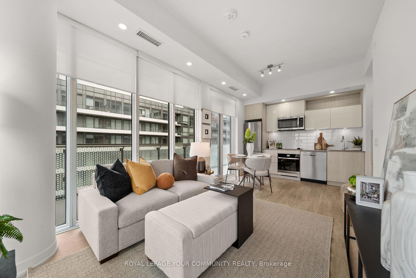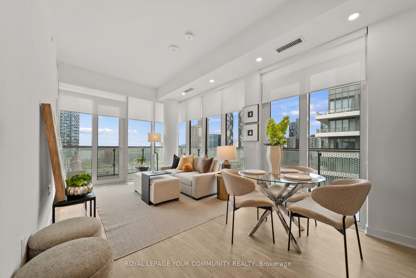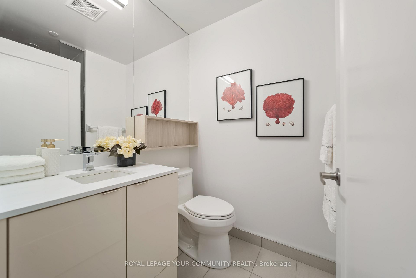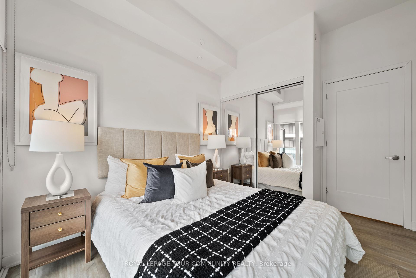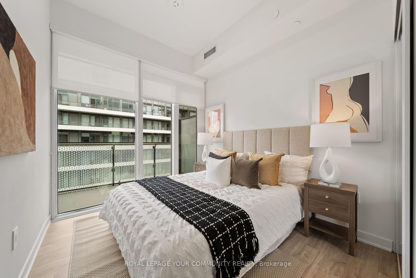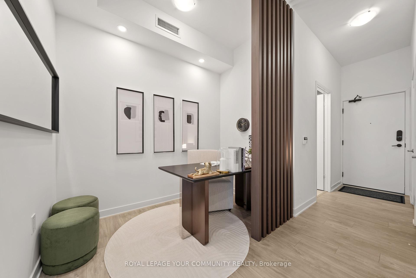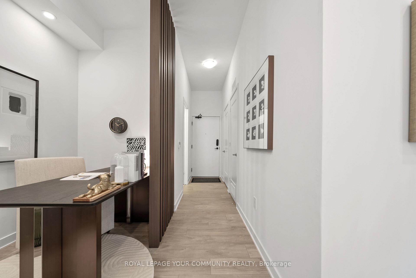$985,000
Available - For Sale
Listing ID: C12126013
60 Princess Stre , Toronto, M5A 2C7, Toronto
| Presenting a stunning 2-bedroom plus den corner unit on the 17th floor of the Time&Space condos by Pemberton Group. Offering breathtaking lake and city view in one of the downtown Toronto's most vibrant locations. This bright and spacious home features a massive wrap-around balcony for enjoying outdoor living and panoramic views. The open concept layout includes a versatile den ideal for a home office, two contemporary bathrooms and a kitch equipped with premium finishes and appliances. Thoughtfully upgraded with elegant pot lights, a custom accent wall and stylish partition wall for the den. The unit blends modern design with functional comfort. one underground parking space and a locker are included for added convenience. Residents enjoy access to outstanding amenities, including a stak-of-the-art gym, yoga studio, media room, spacious party room, game room, expansion roof-top garden with BBQ, badminton court, table tennis and a stylish infinity pool. Located just steps from Lawrence Market, Financial District, the Distilery District, Union Station and the lake front. This is a rare opportunity to experience elevated downtown living in a beautifully enhanced home . |
| Price | $985,000 |
| Taxes: | $0.00 |
| Occupancy: | Vacant |
| Address: | 60 Princess Stre , Toronto, M5A 2C7, Toronto |
| Postal Code: | M5A 2C7 |
| Province/State: | Toronto |
| Directions/Cross Streets: | Front St & Lower Sherbourne St |
| Level/Floor | Room | Length(ft) | Width(ft) | Descriptions | |
| Room 1 | Main | Living Ro | Laminate, Open Concept, W/O To Balcony | ||
| Room 2 | Main | Dining Ro | Laminate, Open Concept, Combined w/Kitchen | ||
| Room 3 | Main | Kitchen | Laminate, Stainless Steel Appl, Stone Counters | ||
| Room 4 | Main | Primary B | 4 Pc Ensuite, Closet, W/O To Balcony | ||
| Room 5 | Main | Bedroom 2 | Laminate, Closet, W/O To Balcony | ||
| Room 6 | Main | Den | Laminate |
| Washroom Type | No. of Pieces | Level |
| Washroom Type 1 | 4 | Main |
| Washroom Type 2 | 3 | Main |
| Washroom Type 3 | 0 | |
| Washroom Type 4 | 0 | |
| Washroom Type 5 | 0 |
| Total Area: | 0.00 |
| Approximatly Age: | 0-5 |
| Sprinklers: | Alar |
| Washrooms: | 2 |
| Heat Type: | Forced Air |
| Central Air Conditioning: | Central Air |
| Elevator Lift: | True |
$
%
Years
This calculator is for demonstration purposes only. Always consult a professional
financial advisor before making personal financial decisions.
| Although the information displayed is believed to be accurate, no warranties or representations are made of any kind. |
| ROYAL LEPAGE YOUR COMMUNITY REALTY |
|
|

Mina Nourikhalichi
Broker
Dir:
416-882-5419
Bus:
905-731-2000
Fax:
905-886-7556
| Virtual Tour | Book Showing | Email a Friend |
Jump To:
At a Glance:
| Type: | Com - Condo Apartment |
| Area: | Toronto |
| Municipality: | Toronto C08 |
| Neighbourhood: | Waterfront Communities C8 |
| Style: | Apartment |
| Approximate Age: | 0-5 |
| Maintenance Fee: | $730.8 |
| Beds: | 2+1 |
| Baths: | 2 |
| Fireplace: | N |
Locatin Map:
Payment Calculator:

