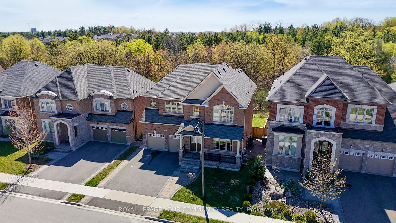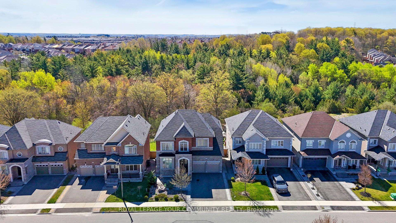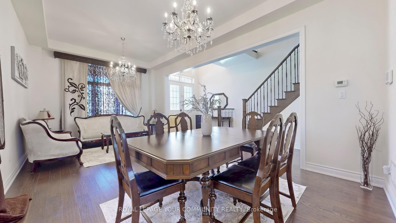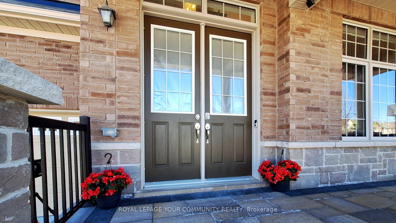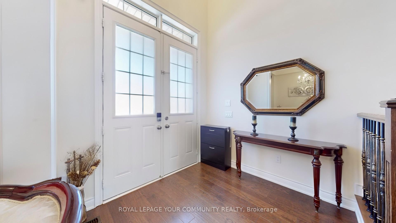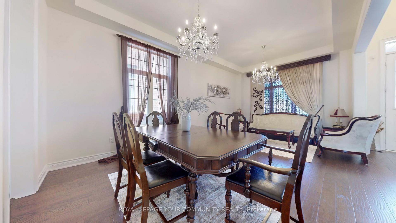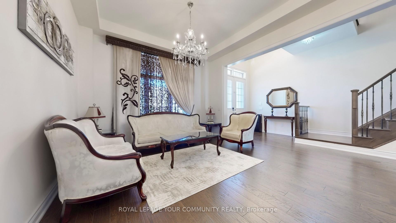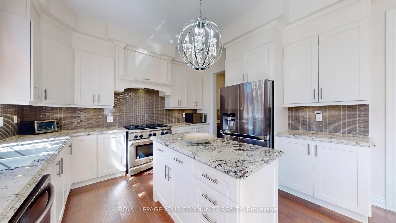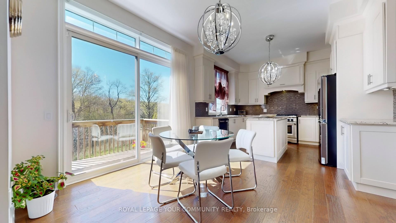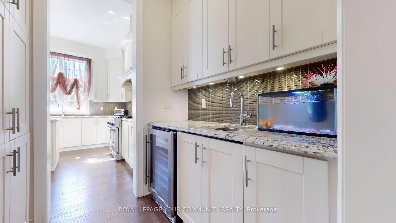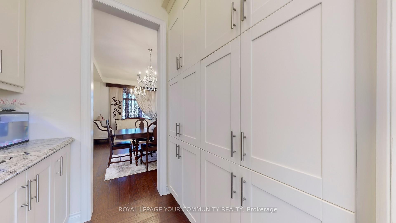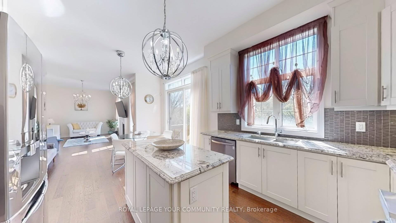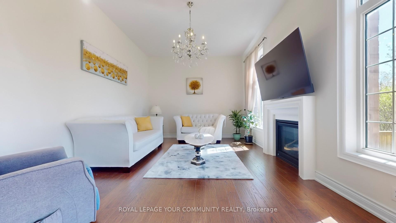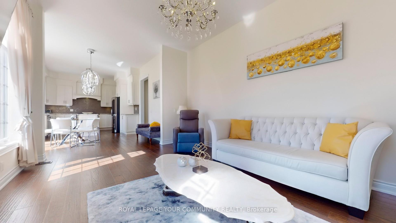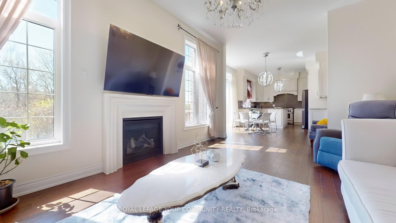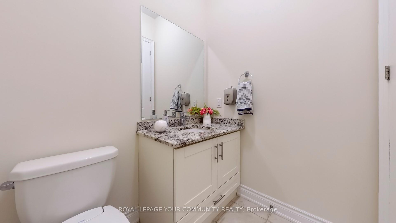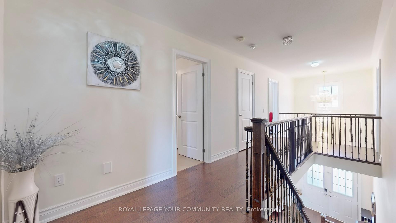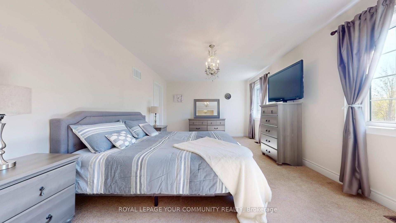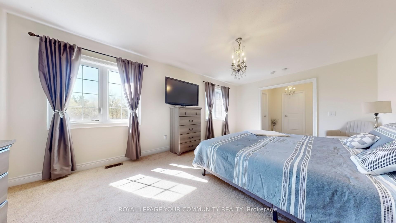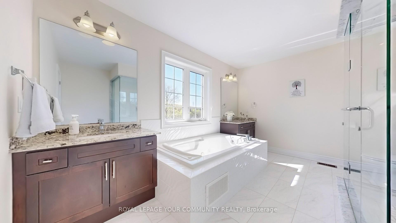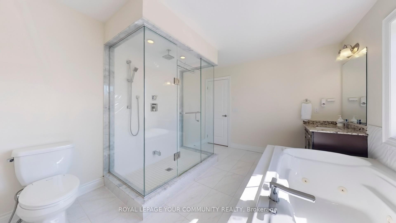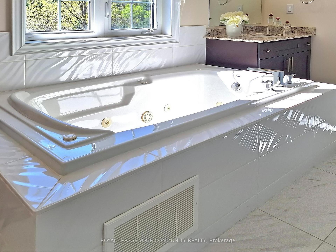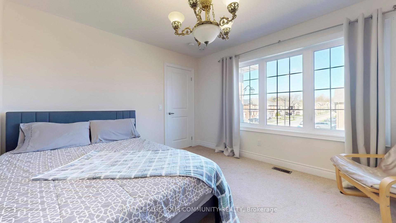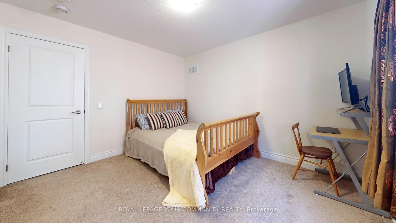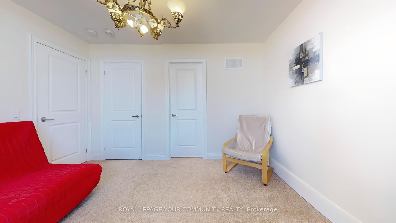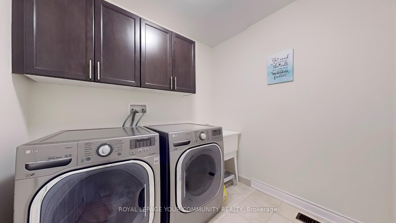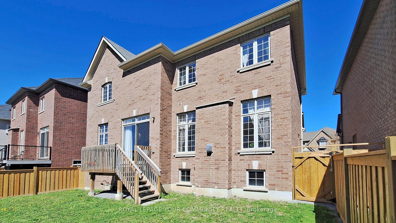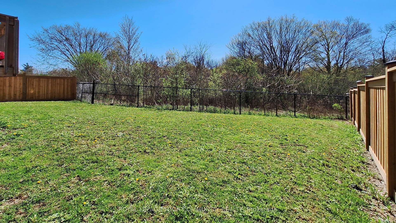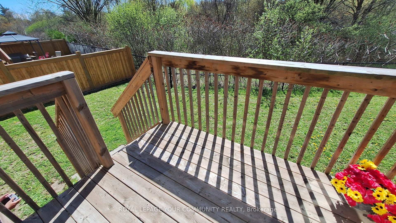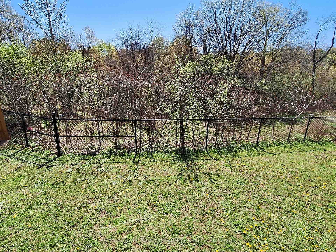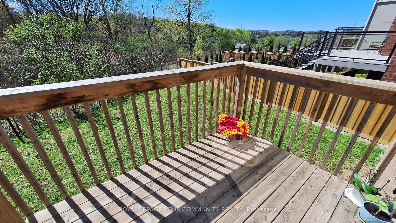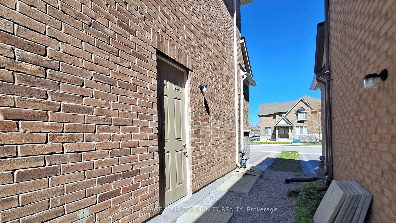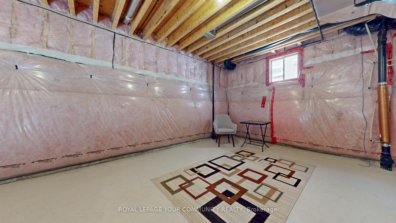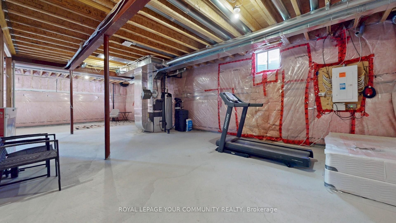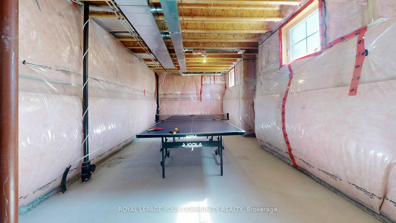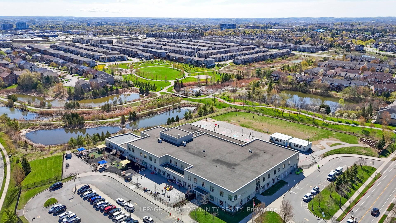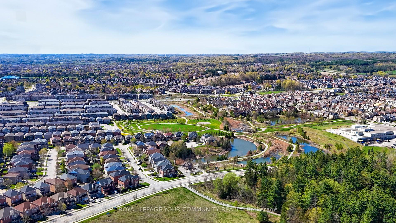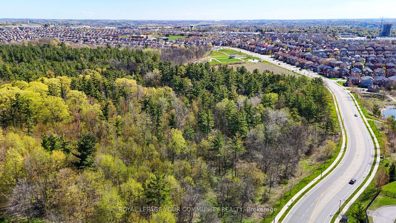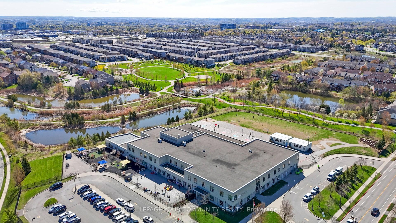$1,598,000
Available - For Sale
Listing ID: N12142549
561 Clifford Perry Plac , Newmarket, L3X 0J2, York
| Back To Ravine .......... Built 2017 ........... 2,756 Sqft........10' Celling Min Floor........Large 4 Bedrm ...........Bright And Well Maintained House With An Abundance Of Windows Allowing In An Immense Amount Of Natural Sunlight........... Spacious Open Concept Designed ..... An Impressive 18' Ceiling In The Foyer With Grand Chandelier ............Convenient Second Flr Laundry..... Minutes Driving To Hwy 400/404, Close To Upper Canada Mall, High Rank Schools, Shopping Centre, Costco & Public Transit!...... Offer Anytime! |
| Price | $1,598,000 |
| Taxes: | $7705.67 |
| Occupancy: | Owner |
| Address: | 561 Clifford Perry Plac , Newmarket, L3X 0J2, York |
| Directions/Cross Streets: | Bathurst St/Davis Drive |
| Rooms: | 9 |
| Bedrooms: | 4 |
| Bedrooms +: | 0 |
| Family Room: | T |
| Basement: | Full, Unfinished |
| Level/Floor | Room | Length(ft) | Width(ft) | Descriptions | |
| Room 1 | Main | Living Ro | 38.08 | 33.03 | Hardwood Floor, Window, Combined w/Dining |
| Room 2 | Main | Dining Ro | 37.98 | 33.26 | Hardwood Floor, Pass Through, Combined w/Living |
| Room 3 | Main | Kitchen | 49.17 | 38.74 | Hardwood Floor, Centre Island, Stainless Steel Appl |
| Room 4 | Main | Breakfast | 39.72 | 29.49 | Hardwood Floor, W/O To Deck, Overlooks Family |
| Room 5 | Main | Family Ro | 57.7 | 37.98 | Hardwood Floor, Fireplace, Window |
| Room 6 | Second | Primary B | 62.19 | 37.98 | Broadloom, His and Hers Closets, 5 Pc Ensuite |
| Room 7 | Second | Bedroom 2 | 38.64 | 32.6 | Broadloom, Closet, Semi Ensuite |
| Room 8 | Main | Bedroom 3 | 38.08 | 32.6 | Broadloom, Large Window, Semi Ensuite |
| Room 9 | Main | Bedroom 4 | 39.82 | 35.29 | Broadloom, Large Window, 4 Pc Ensuite |
| Washroom Type | No. of Pieces | Level |
| Washroom Type 1 | 2 | Main |
| Washroom Type 2 | 5 | Second |
| Washroom Type 3 | 4 | Second |
| Washroom Type 4 | 4 | Second |
| Washroom Type 5 | 0 |
| Total Area: | 0.00 |
| Approximatly Age: | 6-15 |
| Property Type: | Detached |
| Style: | 2-Storey |
| Exterior: | Stone, Brick |
| Garage Type: | Attached |
| Drive Parking Spaces: | 4 |
| Pool: | None |
| Approximatly Age: | 6-15 |
| Approximatly Square Footage: | 2500-3000 |
| CAC Included: | N |
| Water Included: | N |
| Cabel TV Included: | N |
| Common Elements Included: | N |
| Heat Included: | N |
| Parking Included: | N |
| Condo Tax Included: | N |
| Building Insurance Included: | N |
| Fireplace/Stove: | Y |
| Heat Type: | Forced Air |
| Central Air Conditioning: | Central Air |
| Central Vac: | Y |
| Laundry Level: | Syste |
| Ensuite Laundry: | F |
| Sewers: | Sewer |
$
%
Years
This calculator is for demonstration purposes only. Always consult a professional
financial advisor before making personal financial decisions.
| Although the information displayed is believed to be accurate, no warranties or representations are made of any kind. |
| ROYAL LEPAGE YOUR COMMUNITY REALTY |
|
|

Mina Nourikhalichi
Broker
Dir:
416-882-5419
Bus:
905-731-2000
Fax:
905-886-7556
| Virtual Tour | Book Showing | Email a Friend |
Jump To:
At a Glance:
| Type: | Freehold - Detached |
| Area: | York |
| Municipality: | Newmarket |
| Neighbourhood: | Woodland Hill |
| Style: | 2-Storey |
| Approximate Age: | 6-15 |
| Tax: | $7,705.67 |
| Beds: | 4 |
| Baths: | 4 |
| Fireplace: | Y |
| Pool: | None |
Locatin Map:
Payment Calculator:


