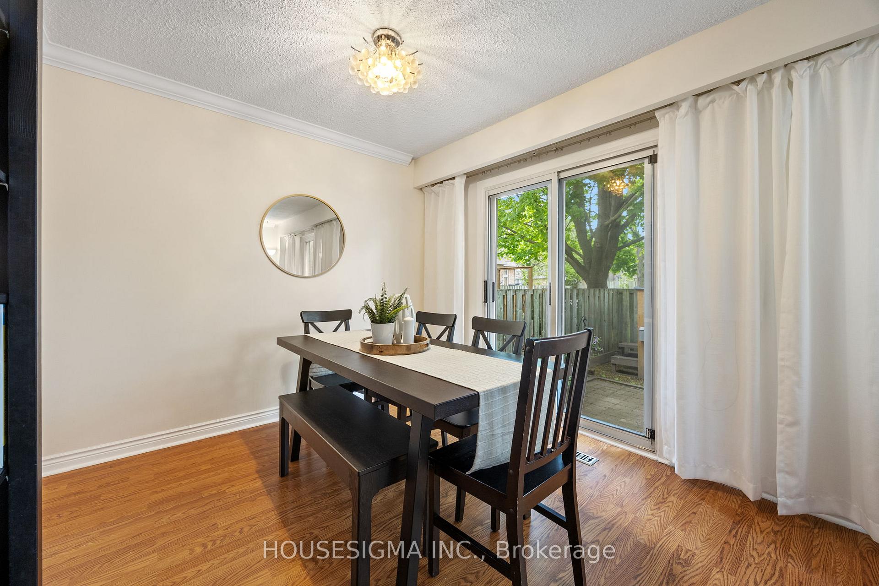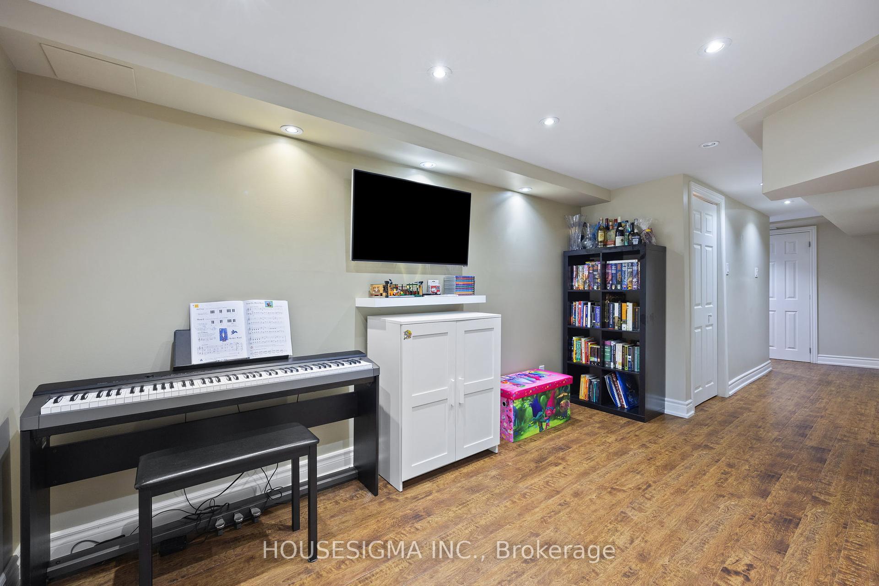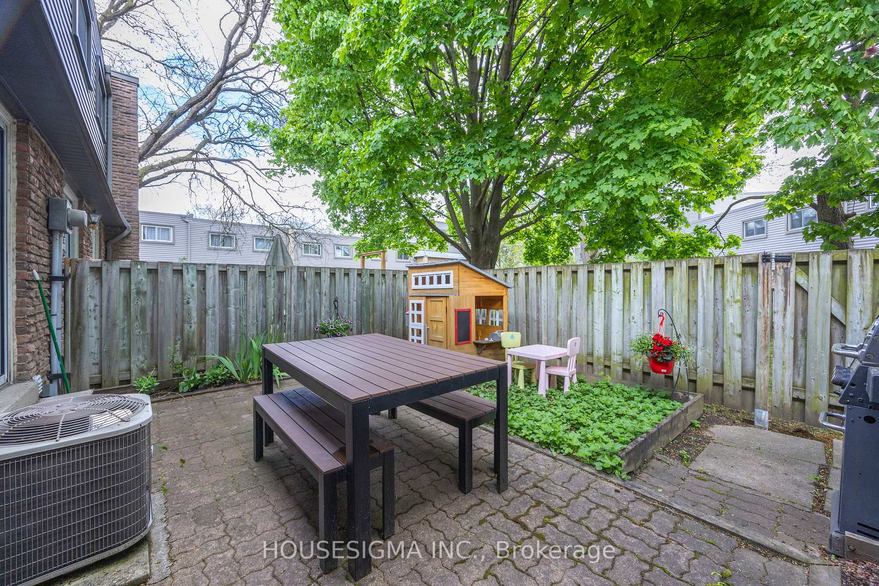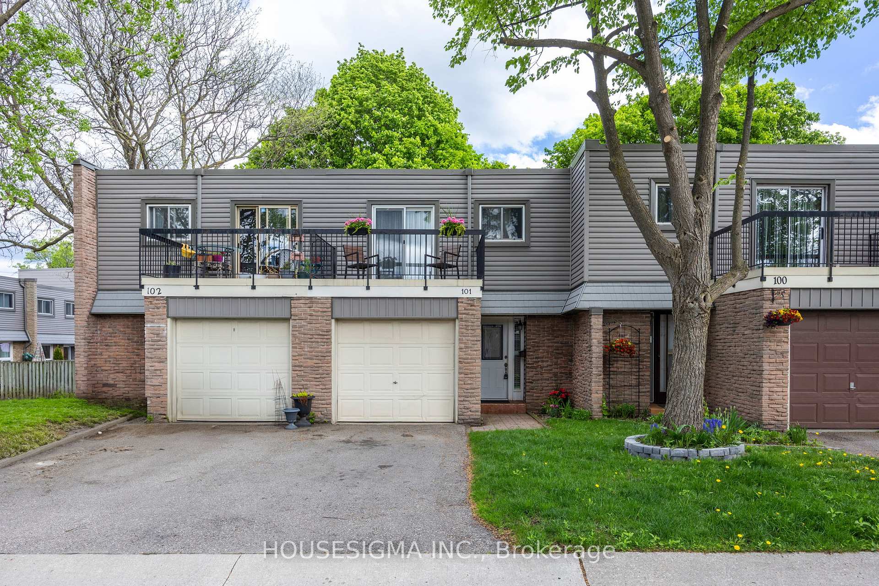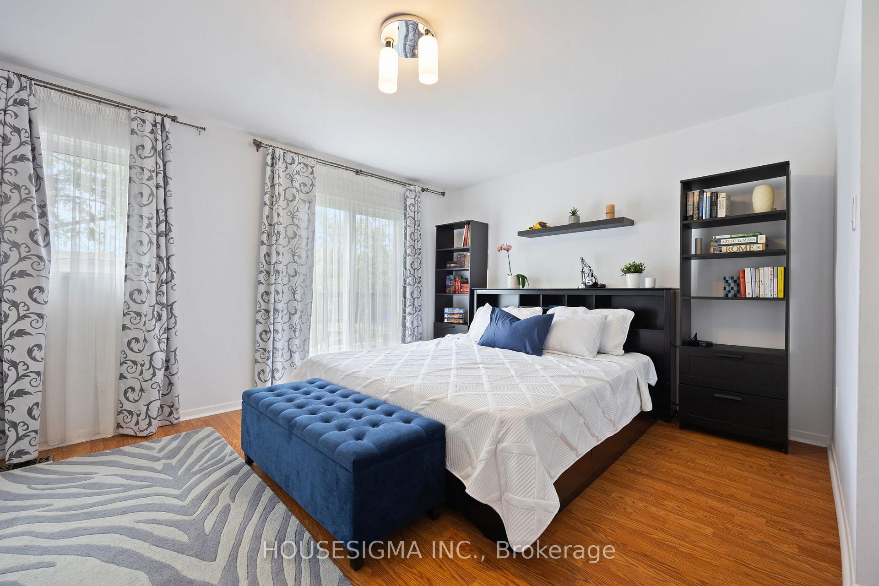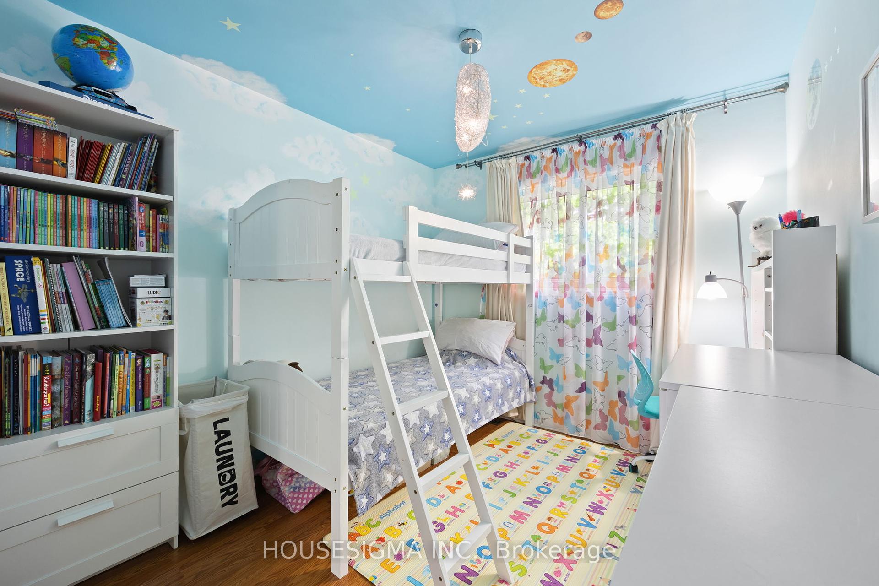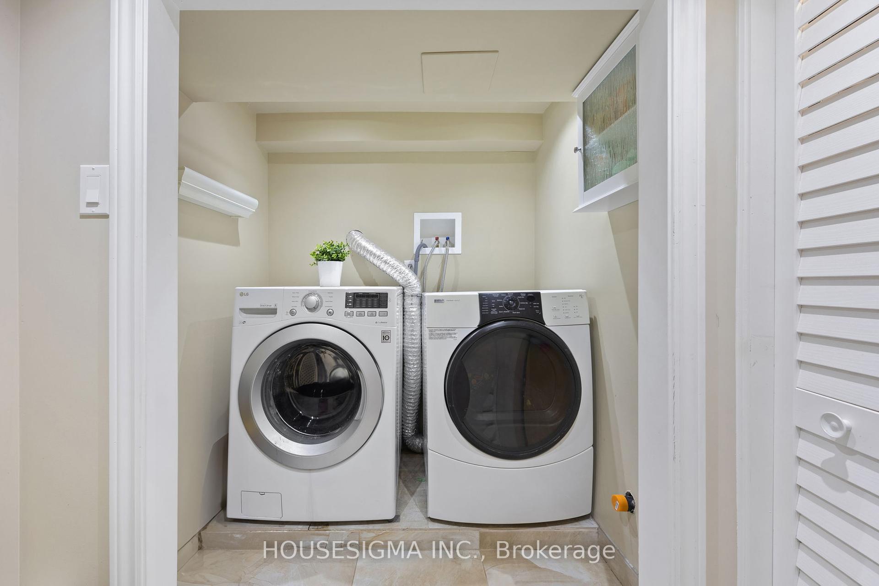$784,500
Available - For Sale
Listing ID: W12161304
2315 Bromsgrove Road , Mississauga, L5J 4A6, Peel
| Welcome to this beautifully maintained 3-bedroom + den, 2-storey townhouse in the highly sought-after Clarkson neighbourhood of Mississauga. Perfect for growing families or first-time buyers, this move-in-ready home features a modern kitchen with granite countertops, stainless steel appliances and a walk-out to a fully fenced backyard ideal for entertaining. The inviting primary bedroom includes a private terrace, perfect for quiet moments and relaxation. The finished basement offers a cozy den, a rec room, a laundry area, ample storage, custom shelves and a rough-in for a third washroom. Enjoy the added convenience of a central vacuum system, an Ecobee Smart Thermostat, and a fully owned high-efficiency furnace, air conditioner, and hot water tank. Additional highlights include a 1-car garage with a driveway for a second vehicle and low maintenance fees. Located just steps from Clarkson GO Station and 25 minutes from downtown Toronto, near top-rated schools, Mini-Skool daycare, parks, shopping, and with quick access to the QEW, this home offers the perfect blend of comfort, style, and location do not miss your opportunity to make it yours! |
| Price | $784,500 |
| Taxes: | $3143.00 |
| Occupancy: | Owner |
| Address: | 2315 Bromsgrove Road , Mississauga, L5J 4A6, Peel |
| Postal Code: | L5J 4A6 |
| Province/State: | Peel |
| Directions/Cross Streets: | Winston Churchill and Bromsgrove |
| Level/Floor | Room | Length(ft) | Width(ft) | Descriptions | |
| Room 1 | Main | Kitchen | 9.18 | 9.51 | Granite Counters, Ceramic Floor, Backsplash |
| Room 2 | Main | Living Ro | 18.37 | 14.43 | Combined w/Dining, Laminate, Large Window |
| Room 3 | Main | Dining Ro | 18.37 | 14.43 | W/O To Patio, Laminate, Combined w/Living |
| Room 4 | Second | Bedroom | 14.76 | 14.76 | W/O To Balcony, Double Closet, Laminate |
| Room 5 | Second | Bedroom 2 | 8.86 | 14.76 | Closet, Window, Laminate |
| Room 6 | Second | Bedroom 3 | 8.86 | 14.76 | Closet, Window, Laminate |
| Room 7 | Basement | Recreatio | 7.22 | 28.21 | Laminate |
| Room 8 | Basement | Den | 9.84 | 8.86 | Laminate |
| Room 9 | Basement | Laundry | 9.84 | 8.86 |
| Washroom Type | No. of Pieces | Level |
| Washroom Type 1 | 2 | Main |
| Washroom Type 2 | 4 | Second |
| Washroom Type 3 | 0 | |
| Washroom Type 4 | 0 | |
| Washroom Type 5 | 0 |
| Total Area: | 0.00 |
| Washrooms: | 2 |
| Heat Type: | Forced Air |
| Central Air Conditioning: | Central Air |
$
%
Years
This calculator is for demonstration purposes only. Always consult a professional
financial advisor before making personal financial decisions.
| Although the information displayed is believed to be accurate, no warranties or representations are made of any kind. |
| HOUSESIGMA INC. |
|
|

Mina Nourikhalichi
Broker
Dir:
416-882-5419
Bus:
905-731-2000
Fax:
905-886-7556
| Virtual Tour | Book Showing | Email a Friend |
Jump To:
At a Glance:
| Type: | Com - Condo Townhouse |
| Area: | Peel |
| Municipality: | Mississauga |
| Neighbourhood: | Clarkson |
| Style: | 2-Storey |
| Tax: | $3,143 |
| Maintenance Fee: | $519.1 |
| Beds: | 3+1 |
| Baths: | 2 |
| Fireplace: | N |
Locatin Map:
Payment Calculator:



