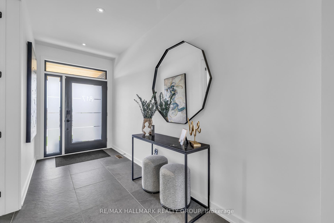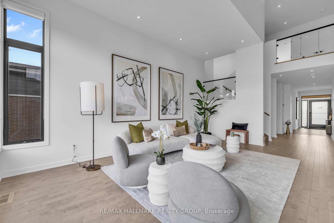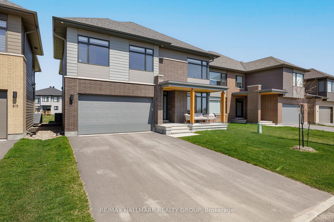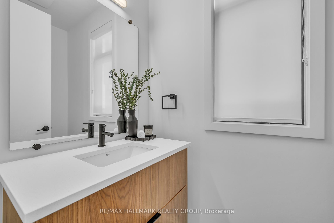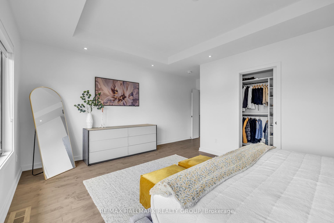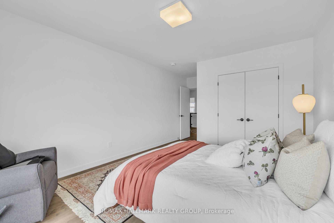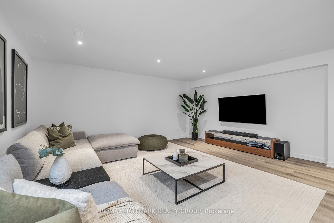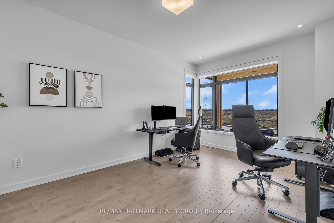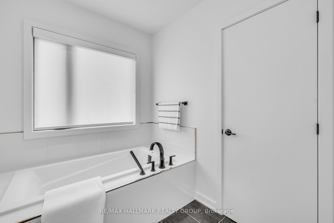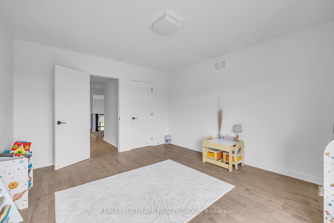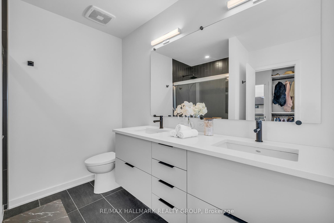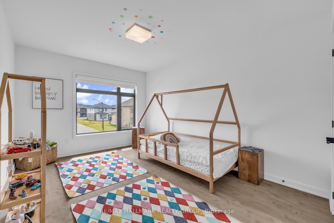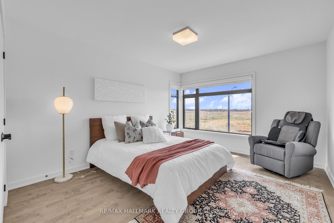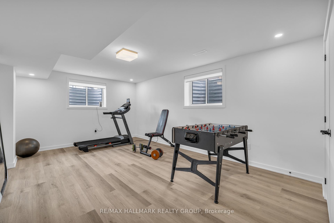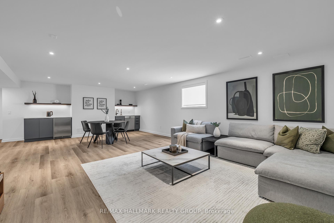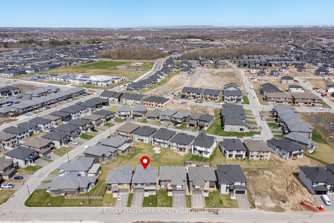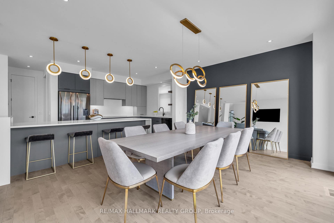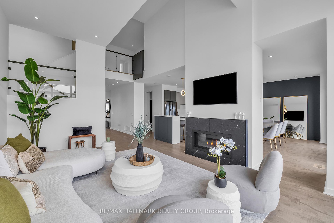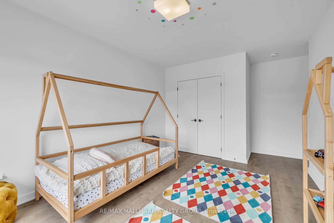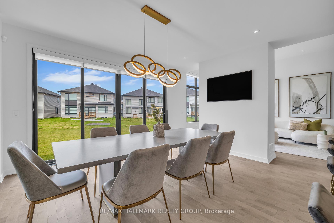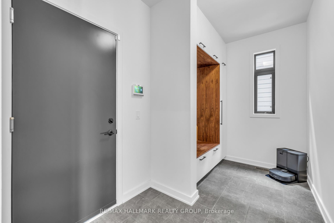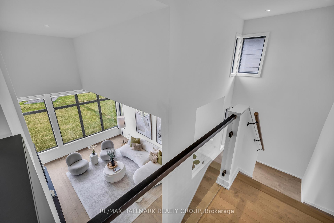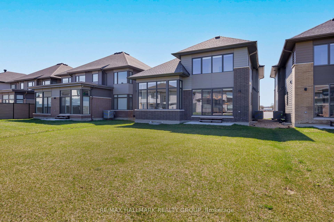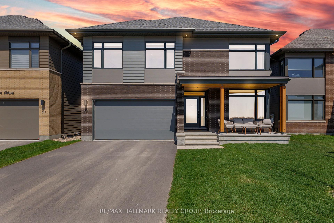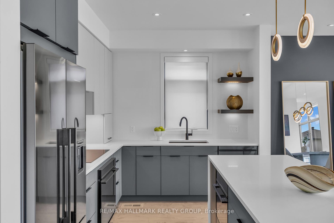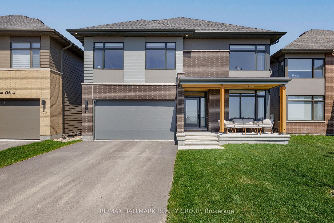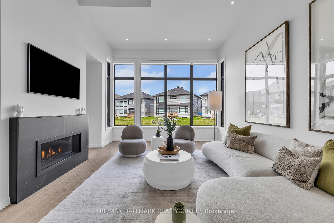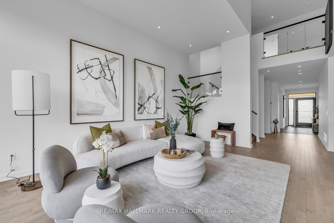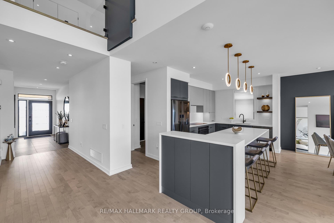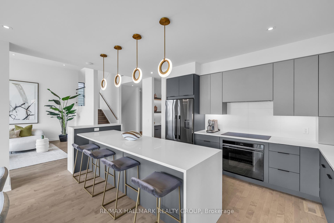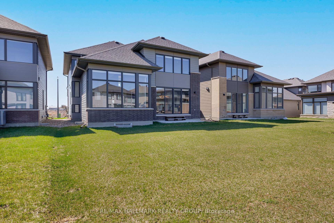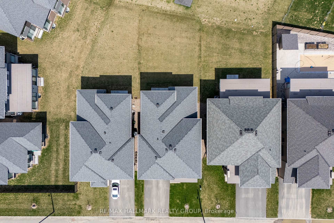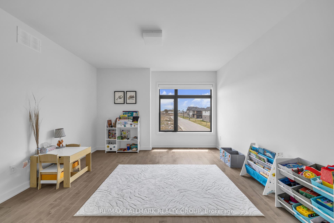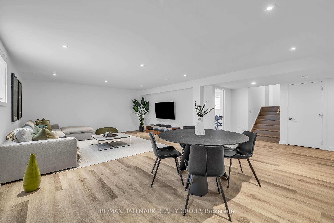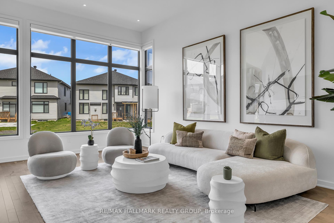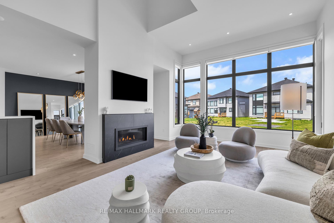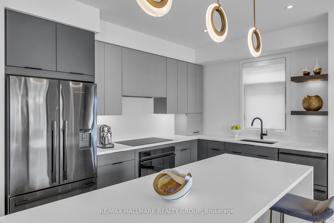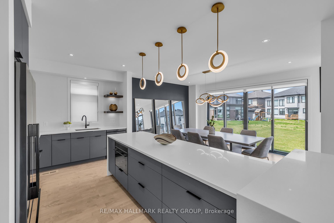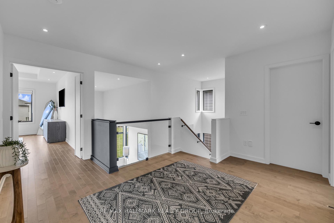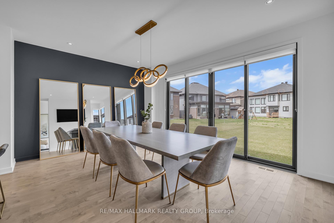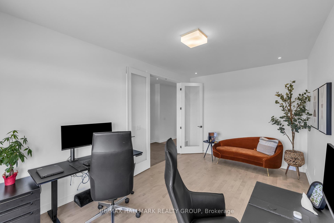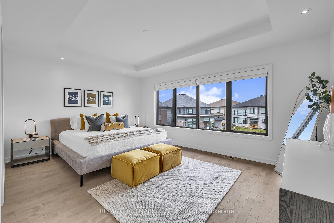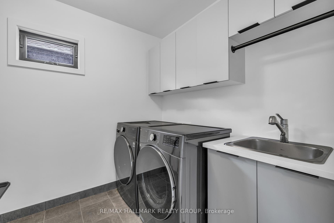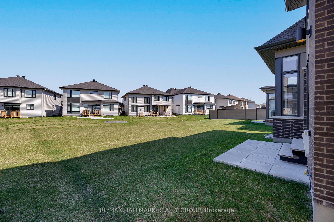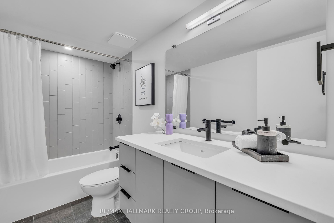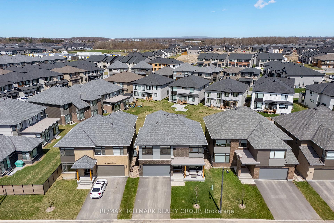$1,447,000
Available - For Sale
Listing ID: X12127906
817 Chorus Driv , Blossom Park - Airport and Area, K4M 0R1, Ottawa
| Welcome to this stunning, custom-built HN homeThe Kenson Model perfectly nestled on a premium lot in the heart of Riverside South, offering serene park views and one of the largest backyards in the neighborhood ideal for a future in-ground pool.Boasting over $300,000 in high-end upgrades, this 4+1 bedroom, 4-bathroom home blends modern elegance with exceptional functionality. The rare, flat-roof design and extended front porch add a contemporary edge and approximately 200 sqft of additional living space.Step inside to discover premium maple hardwood flooring throughout, designer-selected Benjamin Moore wall colors, and luxurious finishes at every turn. The open-concept layout is anchored by a show-stopping fireplace and flooded with natural light from black-framed windows dressed in custom blinds.The gourmet kitchen is a chefs dream, featuring Fisher & Paykel appliances, quartz countertops, custom cabinetry with black hardware, and thoughtful details throughout. Upstairs, retreat to your spa-inspired ensuite with an upgraded shower system and a stunning California-style walk-through walk-in closet.The fully finished basement offers incredible flexibility with a full bath, a bedroom, and a custom-built kitchenperfect for guests, a home gym, or conversion into a legal rental unit. Additional features include a central vac rough-in, upgraded electrical panel, EV charger rough-in, internet access points on all floors, and extensive pot lighting throughout.This is more than a homeits a statement of quality, luxury, and modern living. Dont miss the opportunity to make it yours.Central vacuum system is fully roughed-in and ready for your installation. |
| Price | $1,447,000 |
| Taxes: | $6980.00 |
| Assessment Year: | 2024 |
| Occupancy: | Owner |
| Address: | 817 Chorus Driv , Blossom Park - Airport and Area, K4M 0R1, Ottawa |
| Directions/Cross Streets: | Soprano Ave |
| Rooms: | 17 |
| Bedrooms: | 4 |
| Bedrooms +: | 1 |
| Family Room: | F |
| Basement: | Finished |
| Level/Floor | Room | Length(ft) | Width(ft) | Descriptions | |
| Room 1 | Main | Dining Ro | 15.81 | 12.5 | |
| Room 2 | Main | Living Ro | 20.89 | 13.64 | |
| Room 3 | Main | Foyer | 14.46 | 5.74 | |
| Room 4 | Main | Pantry | 5.48 | 2.56 | |
| Room 5 | Main | Mud Room | 11.48 | 6.56 | |
| Room 6 | Main | Kitchen | 16.47 | 9.48 | |
| Room 7 | Main | Office | 17.71 | 10.82 | |
| Room 8 | Second | Primary B | 17.22 | 12.5 | |
| Room 9 | Second | Bedroom 2 | 13.91 | 11.58 | |
| Room 10 | Second | Bedroom 3 | 12.4 | 12.5 | |
| Room 11 | Second | Bedroom 4 | 12.4 | 10.66 |
| Washroom Type | No. of Pieces | Level |
| Washroom Type 1 | 2 | Main |
| Washroom Type 2 | 5 | Second |
| Washroom Type 3 | 4 | Second |
| Washroom Type 4 | 3 | Basement |
| Washroom Type 5 | 0 |
| Total Area: | 0.00 |
| Property Type: | Detached |
| Style: | 2-Storey |
| Exterior: | Brick, Stucco (Plaster) |
| Garage Type: | Attached |
| Drive Parking Spaces: | 4 |
| Pool: | None |
| Approximatly Square Footage: | 2500-3000 |
| CAC Included: | N |
| Water Included: | N |
| Cabel TV Included: | N |
| Common Elements Included: | N |
| Heat Included: | N |
| Parking Included: | N |
| Condo Tax Included: | N |
| Building Insurance Included: | N |
| Fireplace/Stove: | Y |
| Heat Type: | Forced Air |
| Central Air Conditioning: | Central Air |
| Central Vac: | N |
| Laundry Level: | Syste |
| Ensuite Laundry: | F |
| Sewers: | Sewer |
$
%
Years
This calculator is for demonstration purposes only. Always consult a professional
financial advisor before making personal financial decisions.
| Although the information displayed is believed to be accurate, no warranties or representations are made of any kind. |
| RE/MAX HALLMARK REALTY GROUP |
|
|

Mina Nourikhalichi
Broker
Dir:
416-882-5419
Bus:
905-731-2000
Fax:
905-886-7556
| Virtual Tour | Book Showing | Email a Friend |
Jump To:
At a Glance:
| Type: | Freehold - Detached |
| Area: | Ottawa |
| Municipality: | Blossom Park - Airport and Area |
| Neighbourhood: | 2602 - Riverside South/Gloucester Glen |
| Style: | 2-Storey |
| Tax: | $6,980 |
| Beds: | 4+1 |
| Baths: | 4 |
| Fireplace: | Y |
| Pool: | None |
Locatin Map:
Payment Calculator:

