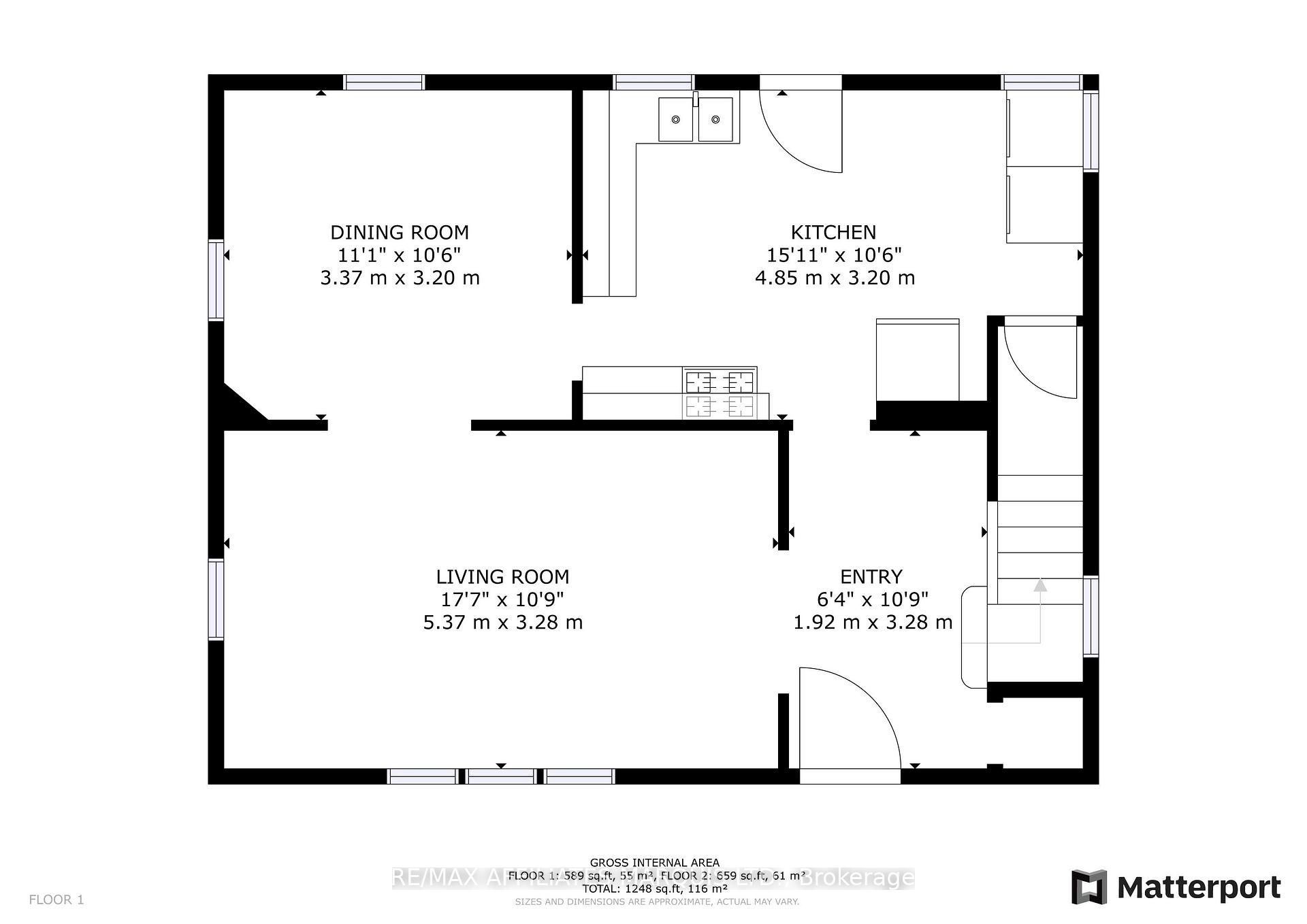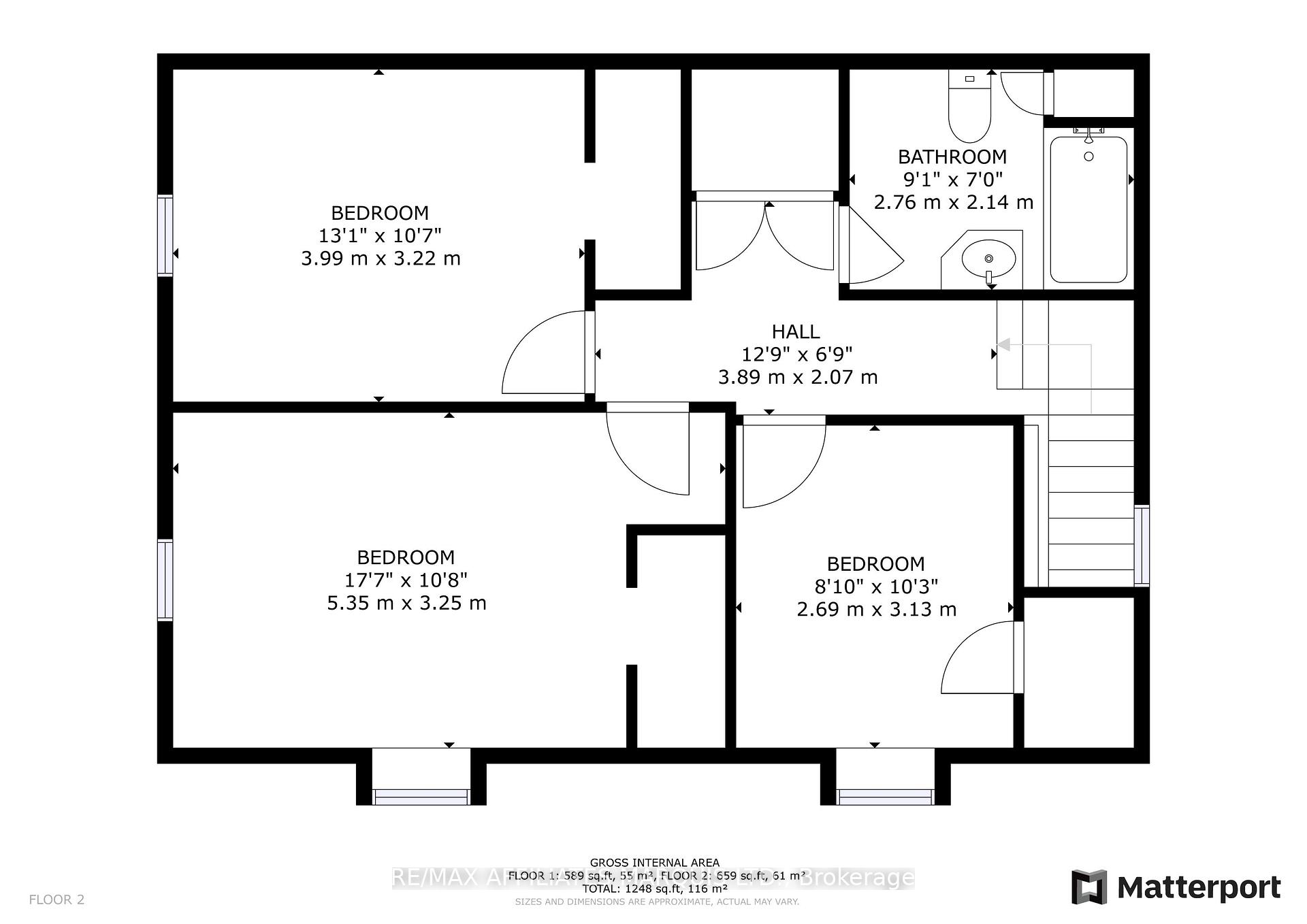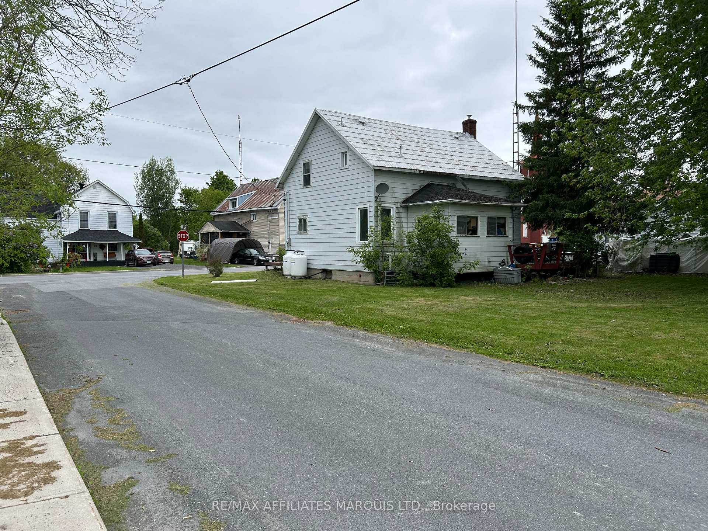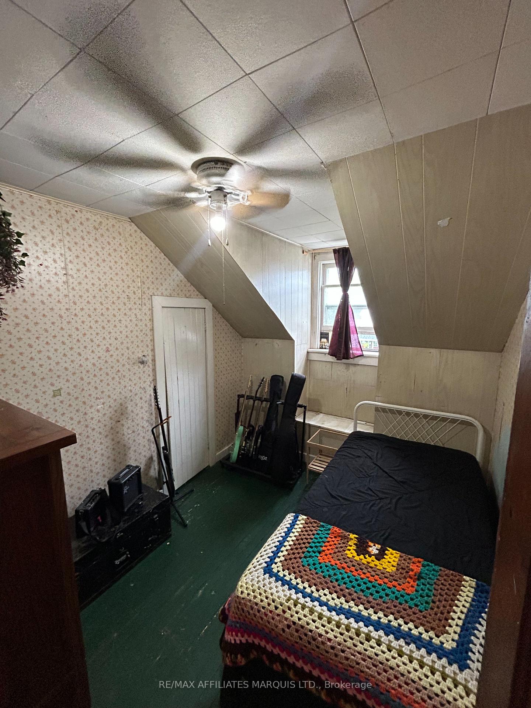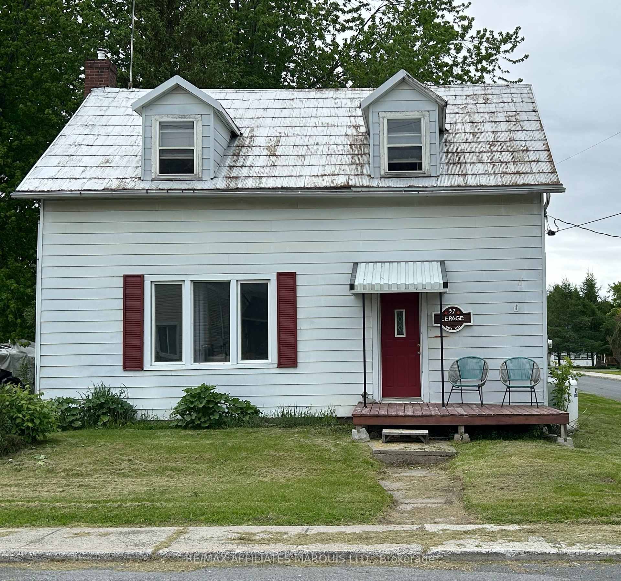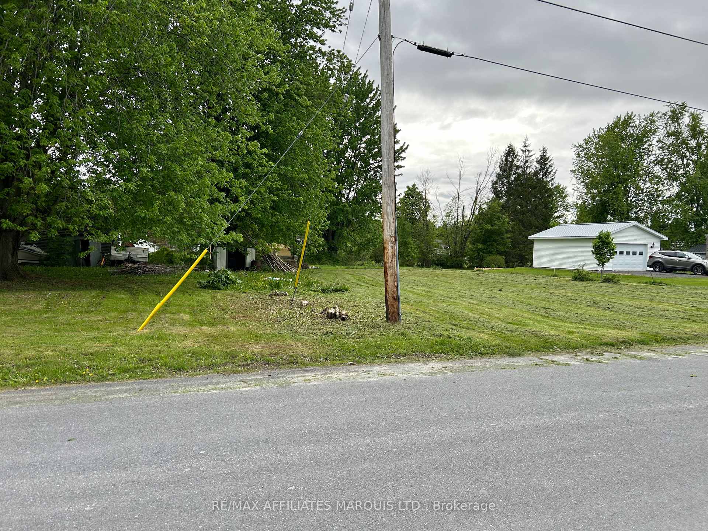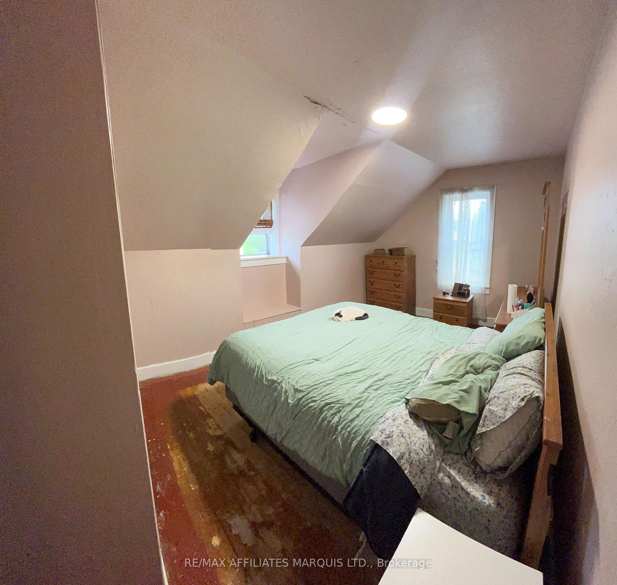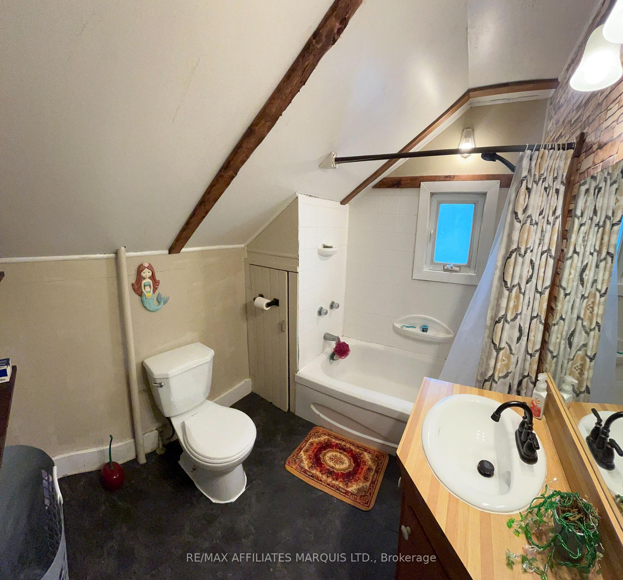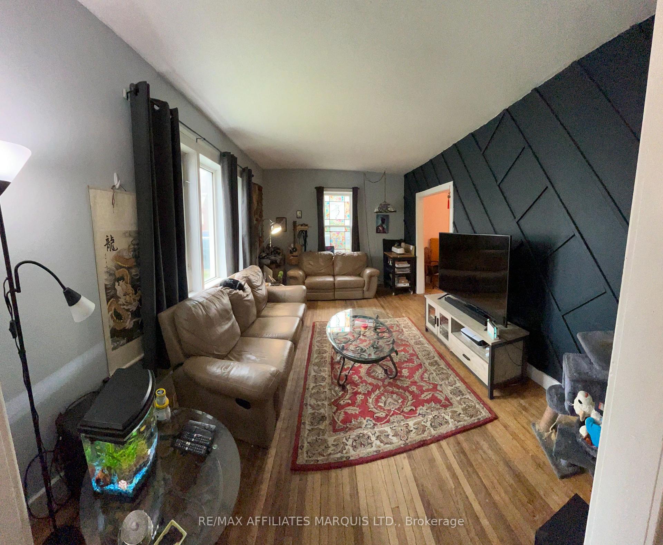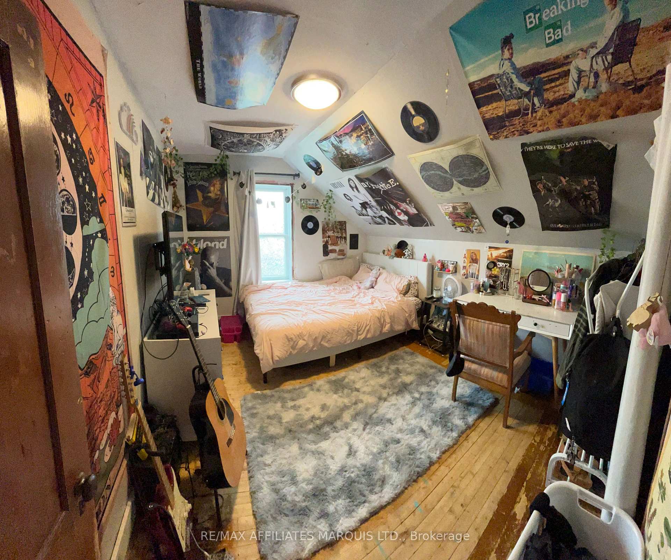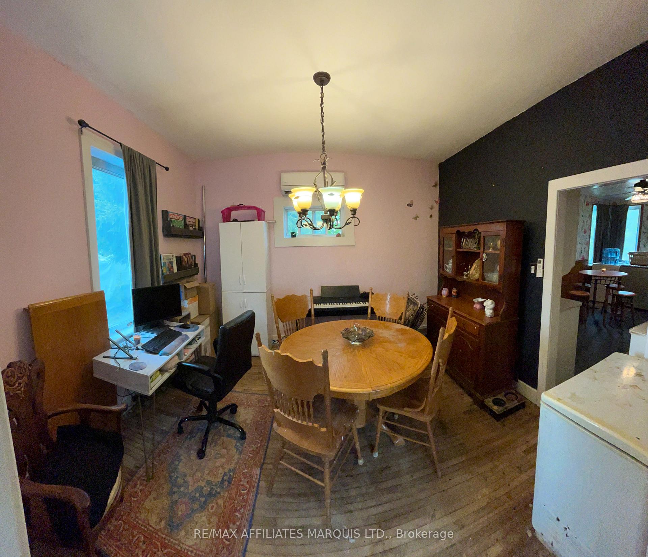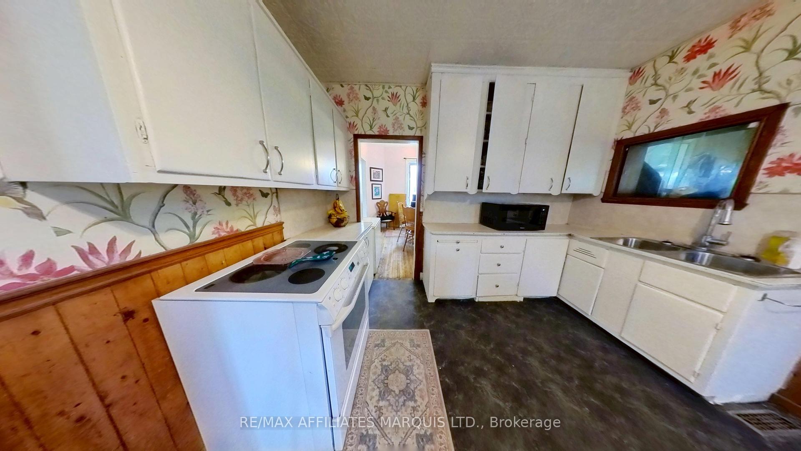$295,900
Available - For Sale
Listing ID: X12161314
37 Main Stre , South Stormont, K0C 1Y0, Stormont, Dundas
| **Motivated Seller** Escape to the quiet comfort of this cozy 2-storey country home, nestled in a peaceful rural setting resting on a large double lot. Offering 3 well-sized bedrooms and 1 full bathroom, this home is perfect for those seeking a simpler lifestyle.Inside, you'll find hardwood floors throughout the home, ready to be refinished and restored to their original beauty an ideal opportunity for buyers looking to add their personal touch and value. The layout features a functional main floor with a warm and inviting living space and a country-style kitchen. Upstairs, all three bedrooms offer natural light and serene views of the surrounding landscape and a full bath. Outside, enjoy the open space and fresh air, with plenty of potential for gardens, outdoor entertaining, or simply relaxing under the stars. Don't miss this affordable opportunity to own a character-filled country home with easy access to Ottawa. Bring your vision and a little elbow grease, this home is waiting for the right owner to make it shine. |
| Price | $295,900 |
| Taxes: | $1662.00 |
| Assessment Year: | 2024 |
| Occupancy: | Owner |
| Address: | 37 Main Stre , South Stormont, K0C 1Y0, Stormont, Dundas |
| Directions/Cross Streets: | Main and Ash |
| Rooms: | 7 |
| Bedrooms: | 3 |
| Bedrooms +: | 0 |
| Family Room: | T |
| Basement: | Unfinished |
| Washroom Type | No. of Pieces | Level |
| Washroom Type 1 | 4 | |
| Washroom Type 2 | 0 | |
| Washroom Type 3 | 0 | |
| Washroom Type 4 | 0 | |
| Washroom Type 5 | 0 | |
| Washroom Type 6 | 4 | |
| Washroom Type 7 | 0 | |
| Washroom Type 8 | 0 | |
| Washroom Type 9 | 0 | |
| Washroom Type 10 | 0 |
| Total Area: | 0.00 |
| Property Type: | Detached |
| Style: | 2-Storey |
| Exterior: | Other |
| Garage Type: | None |
| Drive Parking Spaces: | 4 |
| Pool: | None |
| Approximatly Square Footage: | 1100-1500 |
| CAC Included: | N |
| Water Included: | N |
| Cabel TV Included: | N |
| Common Elements Included: | N |
| Heat Included: | N |
| Parking Included: | N |
| Condo Tax Included: | N |
| Building Insurance Included: | N |
| Fireplace/Stove: | N |
| Heat Type: | Forced Air |
| Central Air Conditioning: | Central Air |
| Central Vac: | N |
| Laundry Level: | Syste |
| Ensuite Laundry: | F |
| Sewers: | Septic |
$
%
Years
This calculator is for demonstration purposes only. Always consult a professional
financial advisor before making personal financial decisions.
| Although the information displayed is believed to be accurate, no warranties or representations are made of any kind. |
| RE/MAX AFFILIATES MARQUIS LTD. |
|
|

Mina Nourikhalichi
Broker
Dir:
416-882-5419
Bus:
905-731-2000
Fax:
905-886-7556
| Virtual Tour | Book Showing | Email a Friend |
Jump To:
At a Glance:
| Type: | Freehold - Detached |
| Area: | Stormont, Dundas and Glengarry |
| Municipality: | South Stormont |
| Neighbourhood: | 715 - South Stormont (Osnabruck) Twp |
| Style: | 2-Storey |
| Tax: | $1,662 |
| Beds: | 3 |
| Baths: | 1 |
| Fireplace: | N |
| Pool: | None |
Locatin Map:
Payment Calculator:

