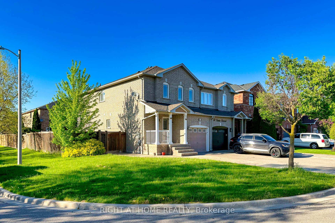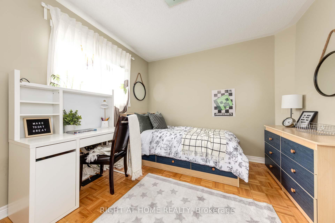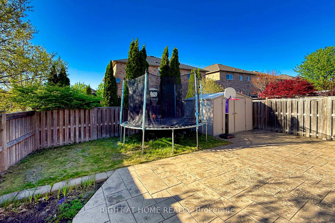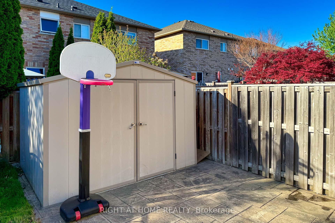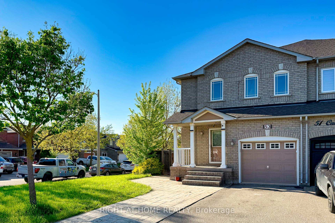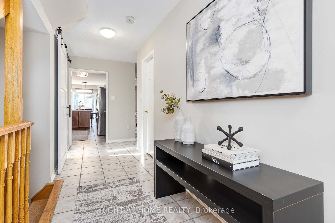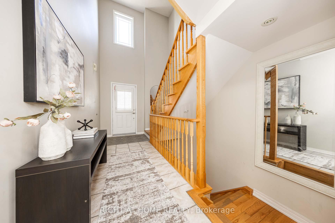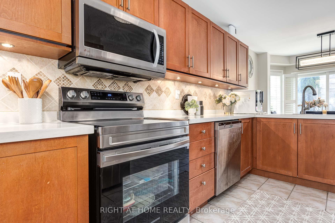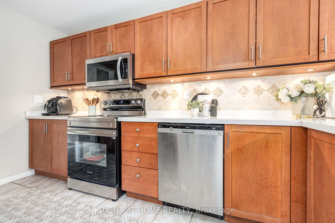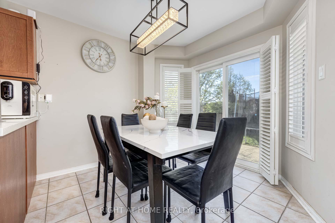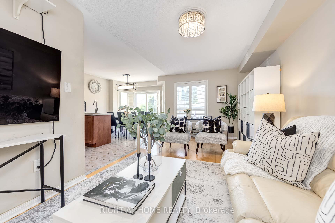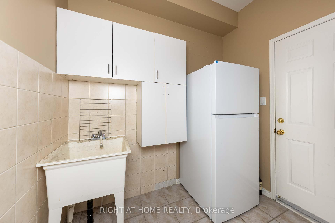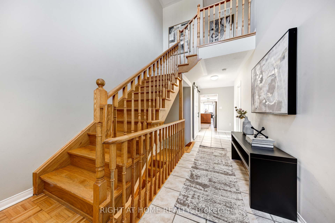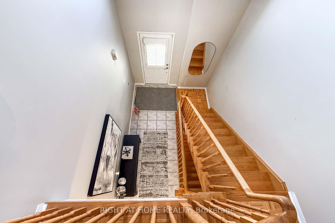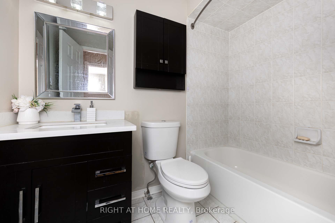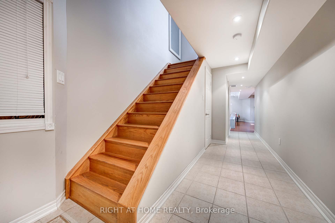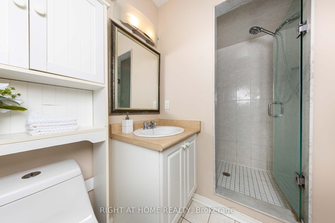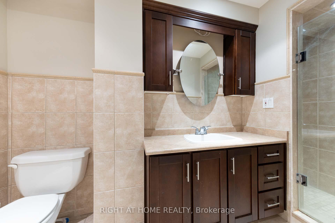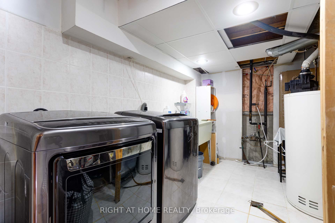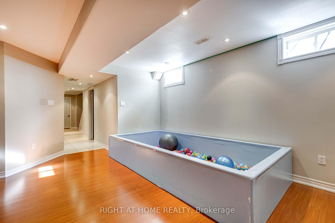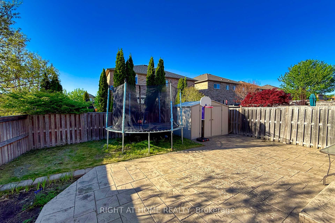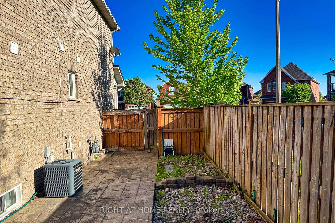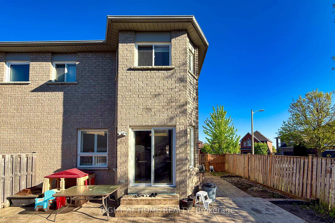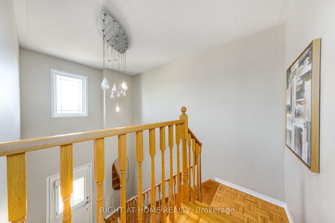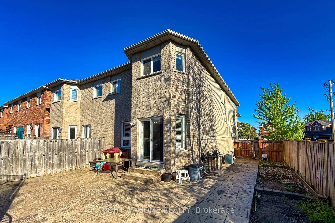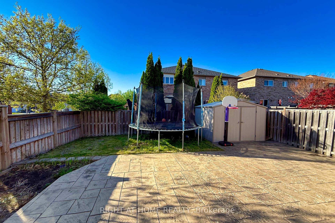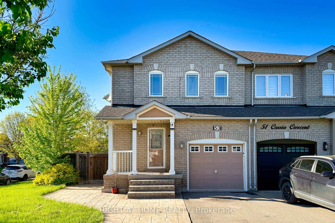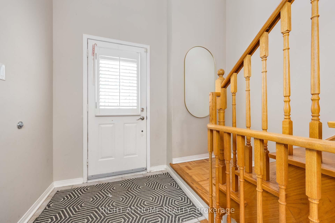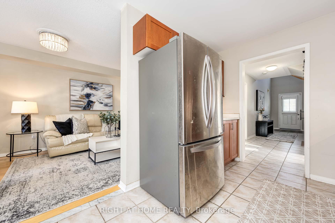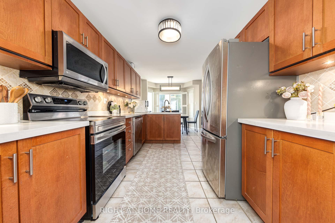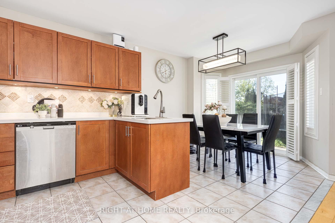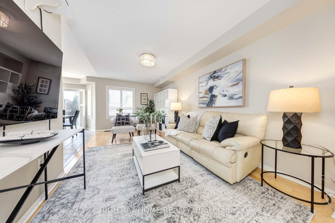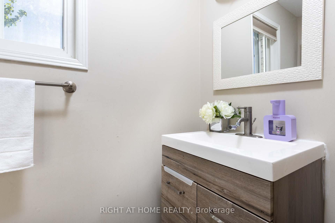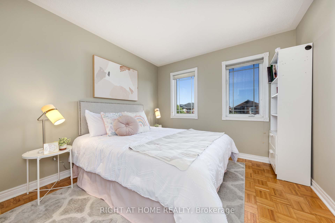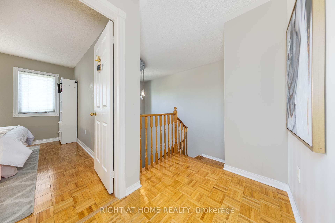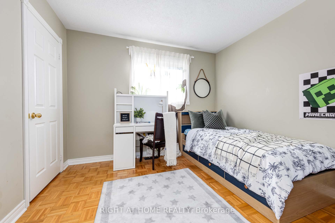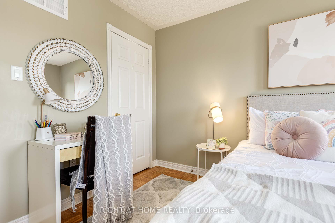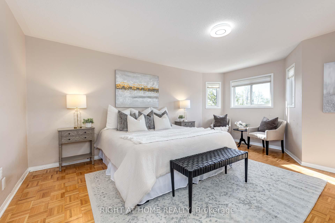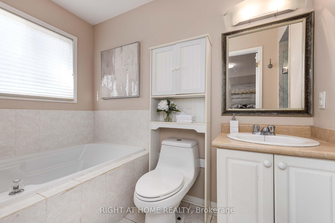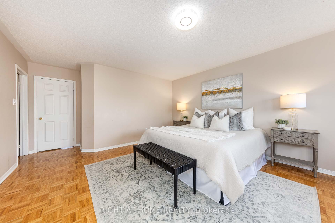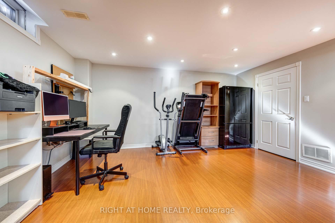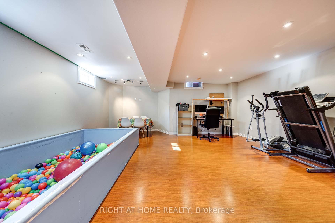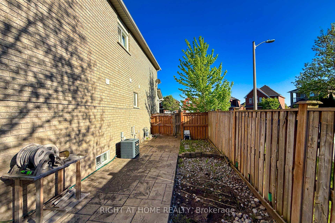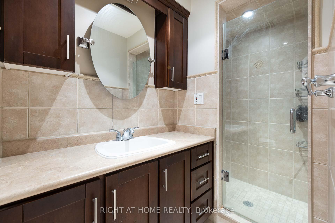$1,090,000
Available - For Sale
Listing ID: N12161280
53 Cassia Cres , Vaughan, L6A 3N3, York
| Welcome! Offers accepted Anytime. Here! One of a kind well Family-Friendly Layout Very spacious 3-Bedrooms latout with 4 Bathrooms ideal for Families looking for comport and fuctionality in a Heart of Maple Prime location, Large Corner Lot with Patterned concrete, Deck & Irrigation Sprinkler system. Large Foyer (height 17 Ft) with a Beautiful Open Staircase. Califonia Shutters & more, situated in a desirable ,Quiet neighbourhood in Vaughan, Close to Top-rated Schools, Parks, Shopping Centres like Vaughan Mills, Walmart with McDonald's, and Public Transit GO Station. Email to billchoi7@gmail.com |
| Price | $1,090,000 |
| Taxes: | $4304.00 |
| Assessment Year: | 2024 |
| Occupancy: | Owner |
| Address: | 53 Cassia Cres , Vaughan, L6A 3N3, York |
| Directions/Cross Streets: | Keele / Drummond |
| Rooms: | 7 |
| Bedrooms: | 3 |
| Bedrooms +: | 0 |
| Family Room: | F |
| Basement: | Finished, Full |
| Level/Floor | Room | Length(ft) | Width(ft) | Descriptions | |
| Room 1 | Main | Living Ro | 18.86 | 10.43 | Ceramic Floor, Custom Backsplash |
| Room 2 | Main | Dining Ro | 8.46 | 8.46 | Ceramic Backsplash, W/O To Yard |
| Room 3 | Main | Laundry | 5.97 | 3.97 | W/O To Garage, Ceramic Floor |
| Room 4 | Upper | Primary B | 17.06 | 13.94 | 4 Pc Ensuite, Walk-In Closet(s), Parquet |
| Room 5 | Upper | Bedroom 2 | 10.73 | 9.94 | Parquet, Closet, Large Window |
| Room 6 | Upper | Bedroom 3 | 11.94 | 10.14 | Parquet, Closet, Large Window |
| Room 7 | Basement | Recreatio | 18.89 | 18.89 | Laminate, Ceramic Floor, 3 Pc Ensuite |
| Room 8 | Main | Kitchen | 12.43 | 8.46 | Backsplash, B/I Microwave, California Shutters |
| Room 9 | Basement | Furnace R | 15.91 | 8.95 |
| Washroom Type | No. of Pieces | Level |
| Washroom Type 1 | 2 | Main |
| Washroom Type 2 | 4 | Upper |
| Washroom Type 3 | 3 | Basement |
| Washroom Type 4 | 0 | |
| Washroom Type 5 | 0 | |
| Washroom Type 6 | 2 | Main |
| Washroom Type 7 | 4 | Upper |
| Washroom Type 8 | 3 | Basement |
| Washroom Type 9 | 0 | |
| Washroom Type 10 | 0 | |
| Washroom Type 11 | 2 | Main |
| Washroom Type 12 | 4 | Upper |
| Washroom Type 13 | 3 | Basement |
| Washroom Type 14 | 0 | |
| Washroom Type 15 | 0 |
| Total Area: | 0.00 |
| Property Type: | Semi-Detached |
| Style: | 2-Storey |
| Exterior: | Brick |
| Garage Type: | Built-In |
| Drive Parking Spaces: | 3 |
| Pool: | None |
| Approximatly Square Footage: | 1500-2000 |
| CAC Included: | N |
| Water Included: | N |
| Cabel TV Included: | N |
| Common Elements Included: | N |
| Heat Included: | N |
| Parking Included: | N |
| Condo Tax Included: | N |
| Building Insurance Included: | N |
| Fireplace/Stove: | N |
| Heat Type: | Forced Air |
| Central Air Conditioning: | Central Air |
| Central Vac: | N |
| Laundry Level: | Syste |
| Ensuite Laundry: | F |
| Elevator Lift: | False |
| Sewers: | Sewer |
$
%
Years
This calculator is for demonstration purposes only. Always consult a professional
financial advisor before making personal financial decisions.
| Although the information displayed is believed to be accurate, no warranties or representations are made of any kind. |
| RIGHT AT HOME REALTY |
|
|

Mina Nourikhalichi
Broker
Dir:
416-882-5419
Bus:
905-731-2000
Fax:
905-886-7556
| Book Showing | Email a Friend |
Jump To:
At a Glance:
| Type: | Freehold - Semi-Detached |
| Area: | York |
| Municipality: | Vaughan |
| Neighbourhood: | Maple |
| Style: | 2-Storey |
| Tax: | $4,304 |
| Beds: | 3 |
| Baths: | 4 |
| Fireplace: | N |
| Pool: | None |
Locatin Map:
Payment Calculator:

