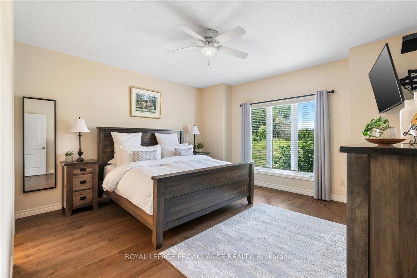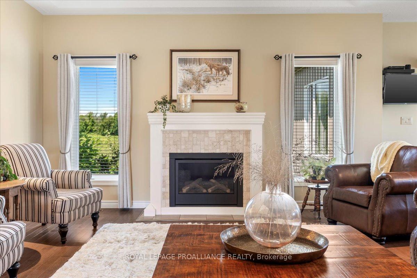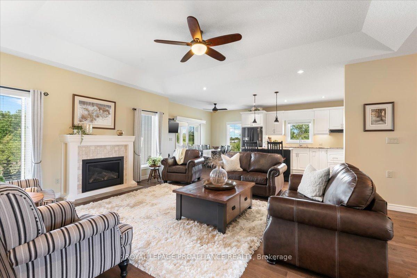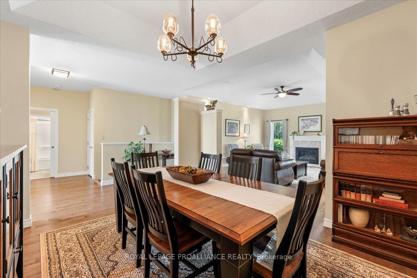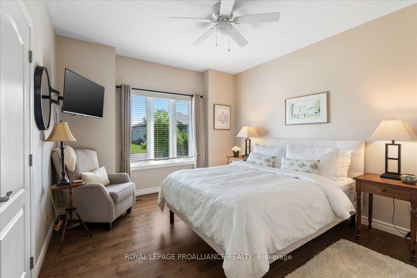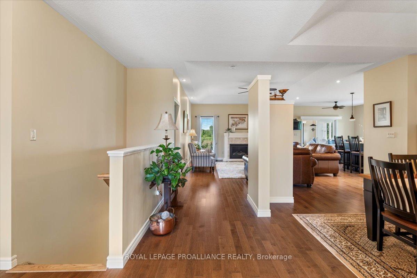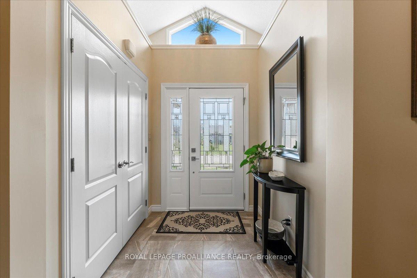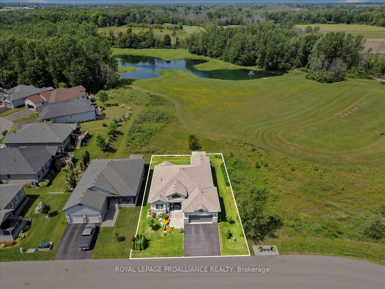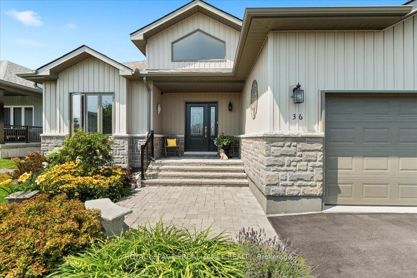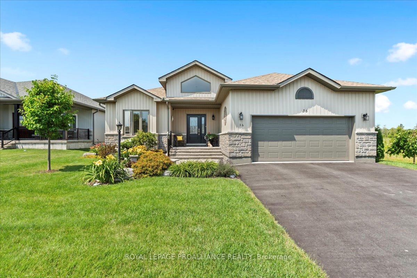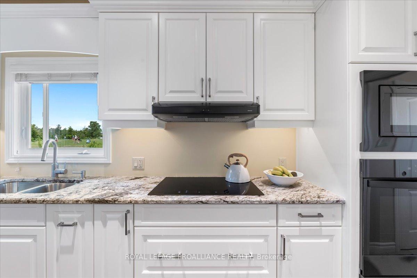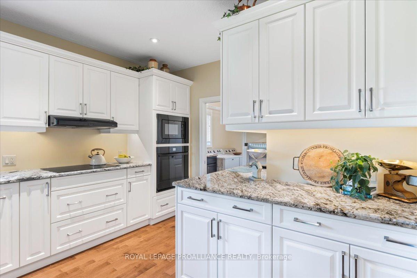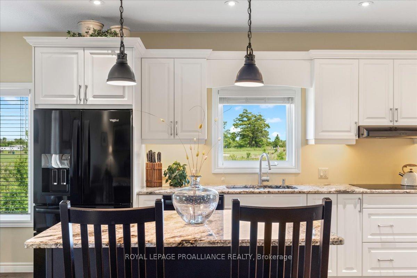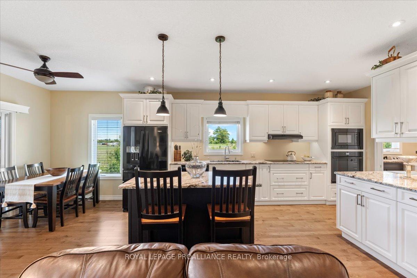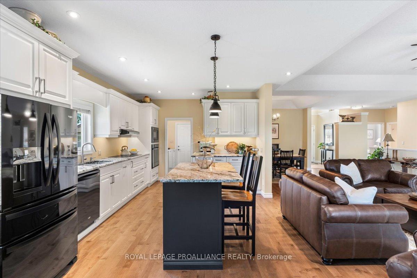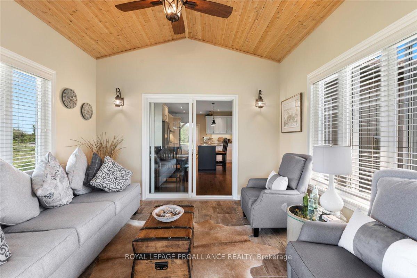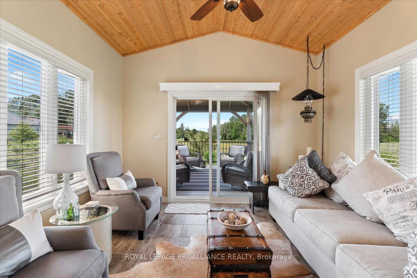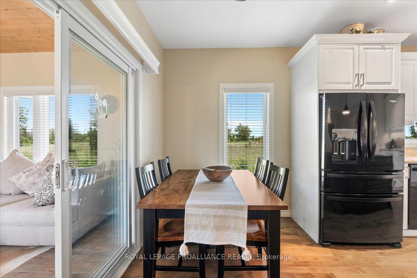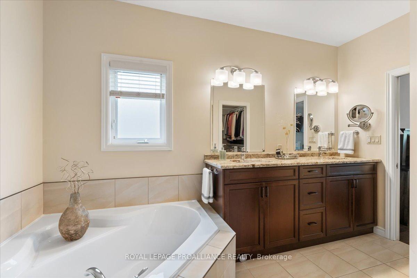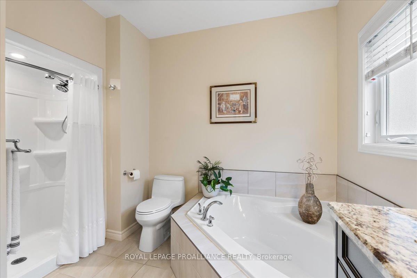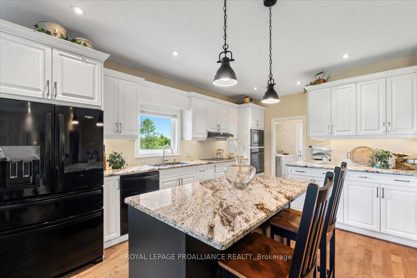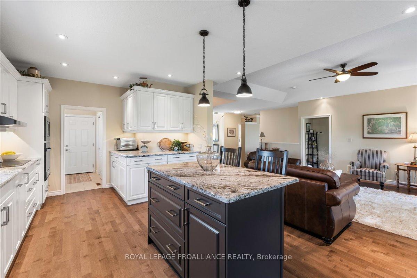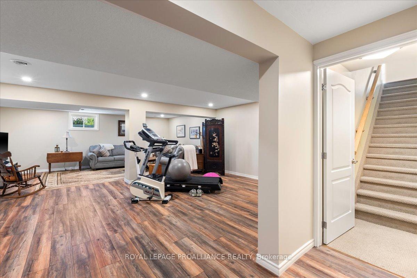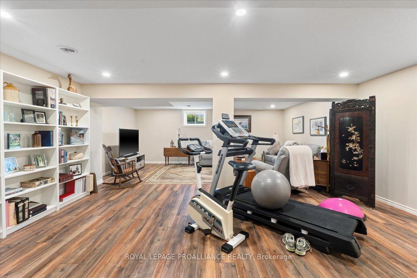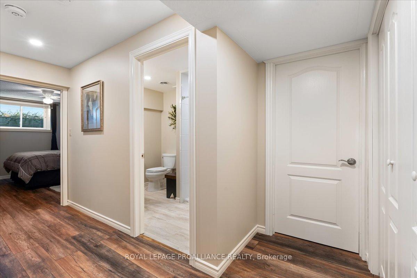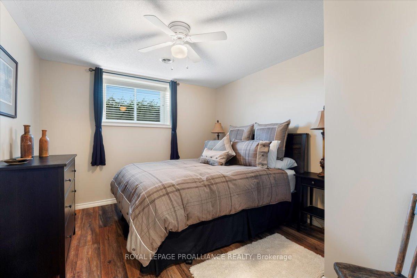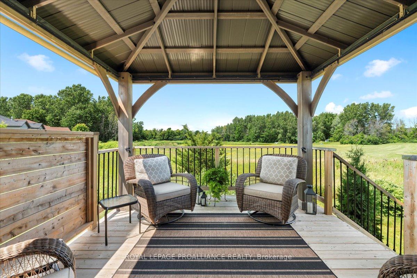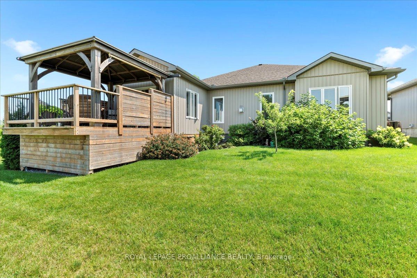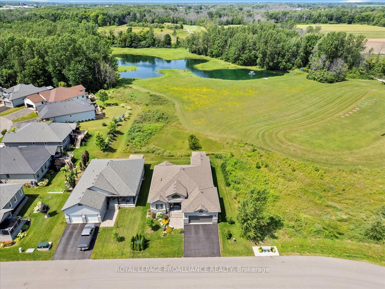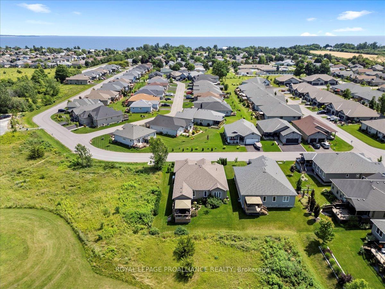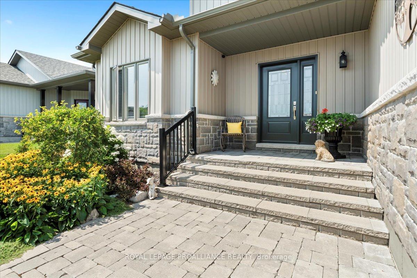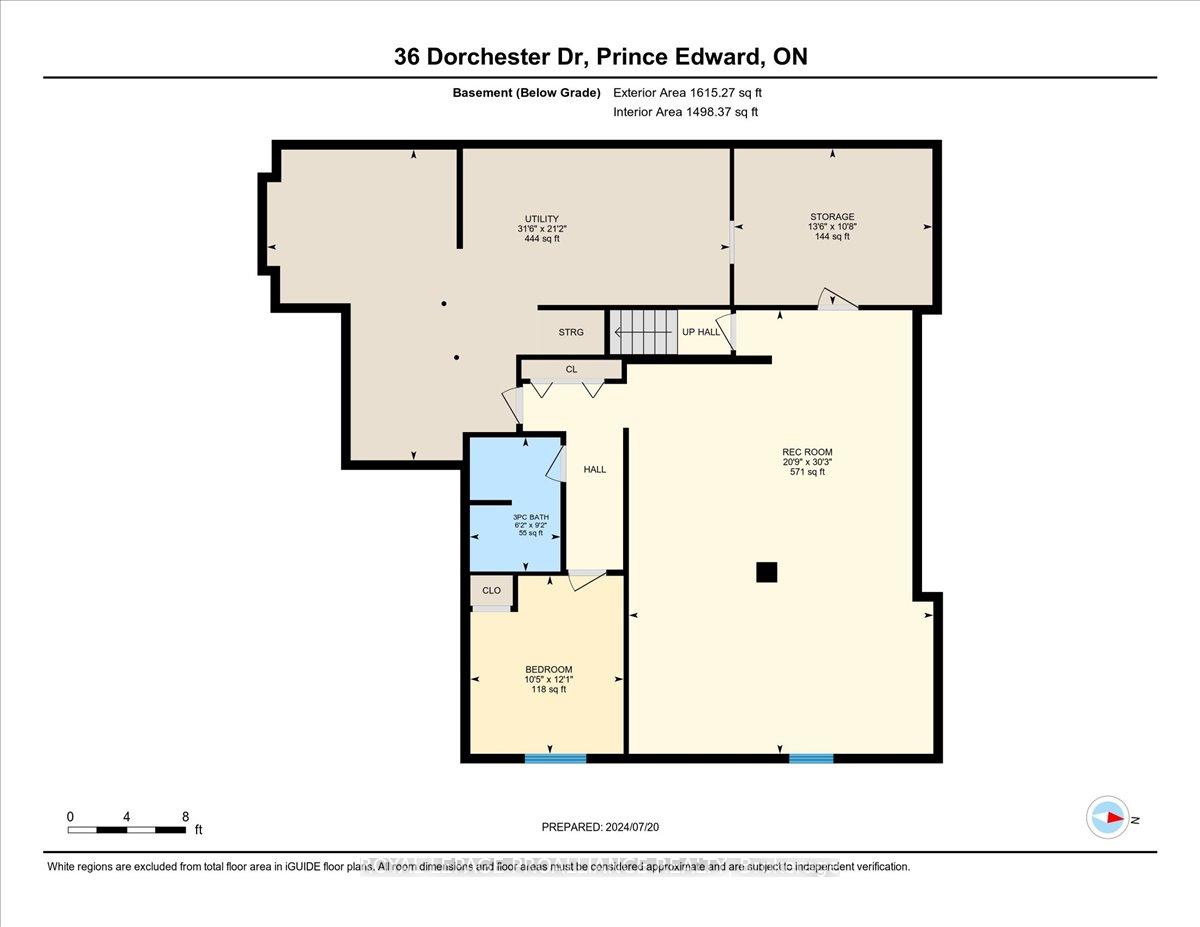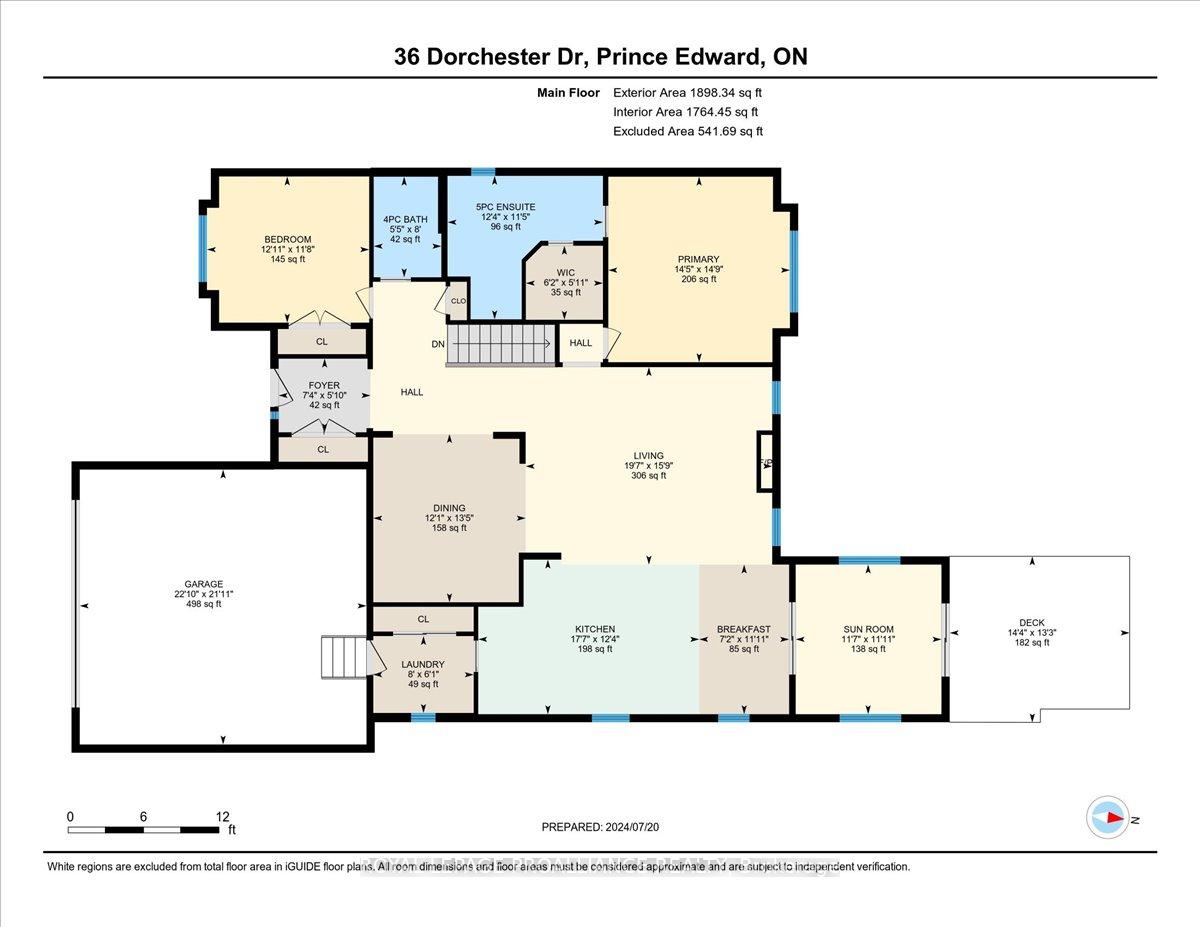$895,000
Available - For Sale
Listing ID: X11933502
36 Dorchester Driv , Prince Edward County, K0K 3L0, Prince Edward Co
| Situated on a premium golf course lot with views of the forest & pond. Lush with beautiful mature gardens, trees & views you will never tire of. Entering the home from the interlocking walkway you are welcomed with warm inviting decor. The large foyer features a high ceiling with a large window allowing for natural light and a double closet. Throughout the home you will find engineered hardwood flooring, 9' ceilings, tray ceilings, natural gas fireplace, stunning views, granite countertops, wall oven, induction countertop stove, central vacuum and so much more. The walkout from the kitchen takes you to an inviting 3 season room featuring vinyl windows, tile floors, ceiling fan and wood ceiling. There is a metal gazebo on the back deck for you to enjoy the views from that has detachable screens. Working your way to the lower level you enter a large cozy and welcoming rec room. There is a 3 pc bathroom with walk in shower, a good size bedroom, a workshop and storage area as well. The entire home is connected to a GENERAC system. The community Rec Centre offers an in-ground heated swimming pool, tennis/Pickle Ball court, community gardens, shuffle board, a gym, a wood working shop and soo much more. This one is a must see! |
| Price | $895,000 |
| Taxes: | $4921.66 |
| Occupancy: | Owner |
| Address: | 36 Dorchester Driv , Prince Edward County, K0K 3L0, Prince Edward Co |
| Acreage: | < .50 |
| Directions/Cross Streets: | Gilbert Drive & Dorchester Dr |
| Rooms: | 4 |
| Bedrooms: | 2 |
| Bedrooms +: | 1 |
| Family Room: | F |
| Basement: | Full, Finished |
| Level/Floor | Room | Length(ft) | Width(ft) | Descriptions | |
| Room 1 | Main | Foyer | 7.31 | 3.84 | Tile Floor |
| Room 2 | Main | Dining Ro | 12.14 | 13.38 | Hardwood Floor |
| Room 3 | Main | Living Ro | 19.61 | 15.71 | Gas Fireplace |
| Room 4 | Main | Kitchen | 17.58 | 12.3 | Granite Counters, B/I Oven |
| Room 5 | Main | Bedroom | 12.92 | 11.64 | Hardwood Floor |
| Room 6 | Main | Primary B | 14.46 | 9.84 | 5 Pc Ensuite, Hardwood Floor, Walk-In Closet(s) |
| Room 7 | Main | Sunroom | 11.61 | 11.91 | Tile Floor, Walk-Out |
| Room 8 | Main | Breakfast | 7.15 | 11.91 | Hardwood Floor, Walk-Out |
| Room 9 | Basement | Bedroom | 10.43 | 12.14 | |
| Room 10 | Basement | Workshop | 31.52 | 21.16 | |
| Room 11 | Basement | Recreatio | 20.73 | 30.21 |
| Washroom Type | No. of Pieces | Level |
| Washroom Type 1 | 5 | Main |
| Washroom Type 2 | 4 | Main |
| Washroom Type 3 | 3 | Basement |
| Washroom Type 4 | 0 | |
| Washroom Type 5 | 0 |
| Total Area: | 0.00 |
| Approximatly Age: | 6-15 |
| Property Type: | Detached |
| Style: | Bungalow |
| Exterior: | Stone, Vinyl Siding |
| Garage Type: | Attached |
| (Parking/)Drive: | Private Do |
| Drive Parking Spaces: | 2 |
| Park #1 | |
| Parking Type: | Private Do |
| Park #2 | |
| Parking Type: | Private Do |
| Pool: | Inground |
| Approximatly Age: | 6-15 |
| Approximatly Square Footage: | 1500-2000 |
| Property Features: | Beach, Golf |
| CAC Included: | N |
| Water Included: | N |
| Cabel TV Included: | N |
| Common Elements Included: | N |
| Heat Included: | N |
| Parking Included: | N |
| Condo Tax Included: | N |
| Building Insurance Included: | N |
| Fireplace/Stove: | Y |
| Heat Type: | Forced Air |
| Central Air Conditioning: | Central Air |
| Central Vac: | Y |
| Laundry Level: | Syste |
| Ensuite Laundry: | F |
| Sewers: | Sewer |
| Utilities-Cable: | Y |
| Utilities-Hydro: | Y |
$
%
Years
This calculator is for demonstration purposes only. Always consult a professional
financial advisor before making personal financial decisions.
| Although the information displayed is believed to be accurate, no warranties or representations are made of any kind. |
| ROYAL LEPAGE PROALLIANCE REALTY |
|
|

Mina Nourikhalichi
Broker
Dir:
416-882-5419
Bus:
905-731-2000
Fax:
905-886-7556
| Virtual Tour | Book Showing | Email a Friend |
Jump To:
At a Glance:
| Type: | Freehold - Detached |
| Area: | Prince Edward County |
| Municipality: | Prince Edward County |
| Neighbourhood: | Wellington Ward |
| Style: | Bungalow |
| Approximate Age: | 6-15 |
| Tax: | $4,921.66 |
| Beds: | 2+1 |
| Baths: | 3 |
| Fireplace: | Y |
| Pool: | Inground |
Locatin Map:
Payment Calculator:

