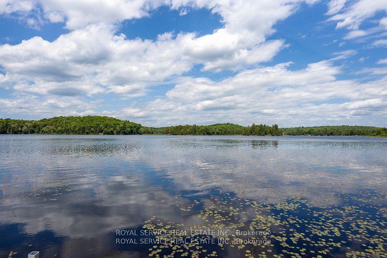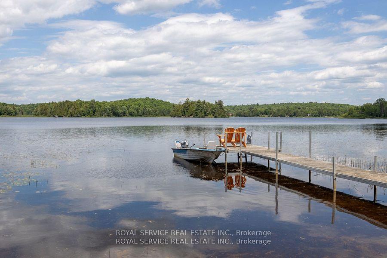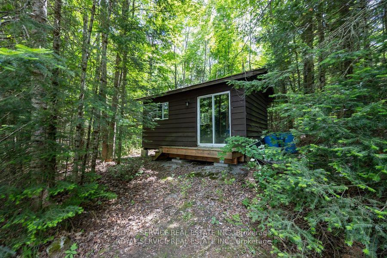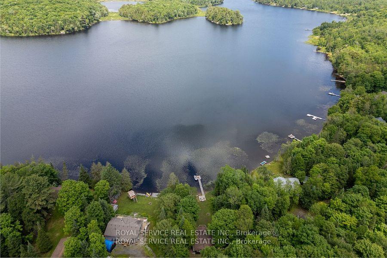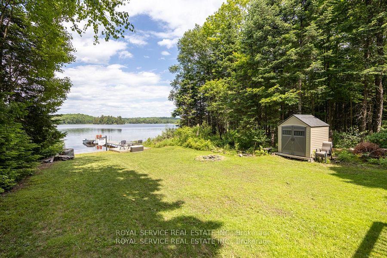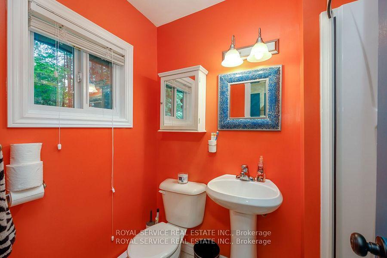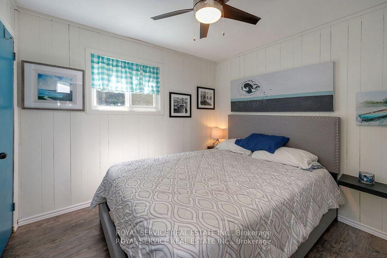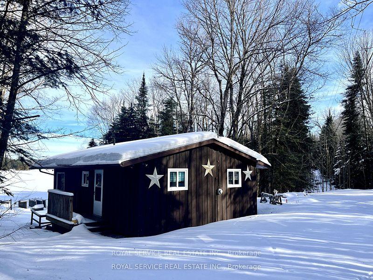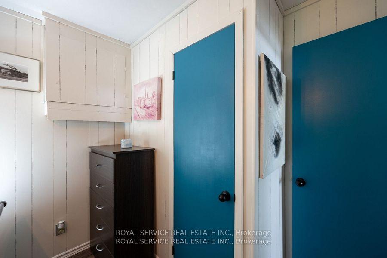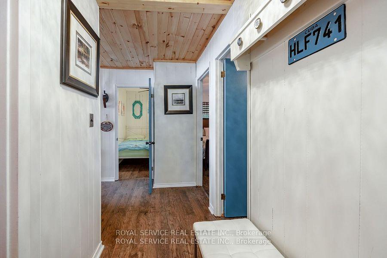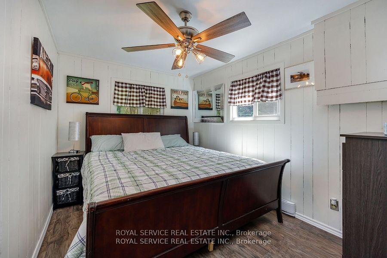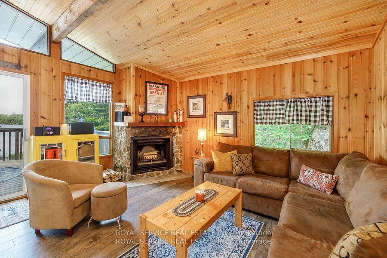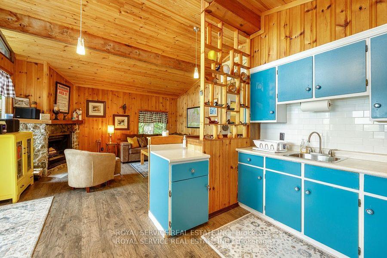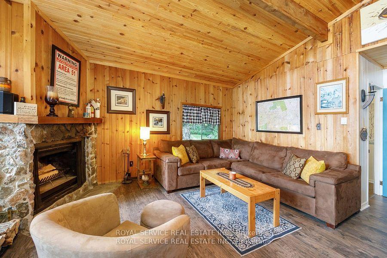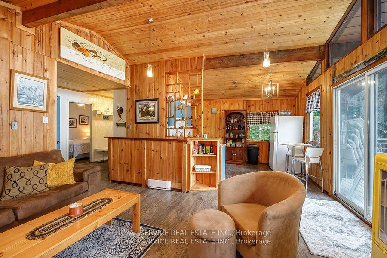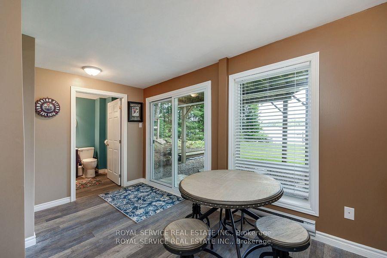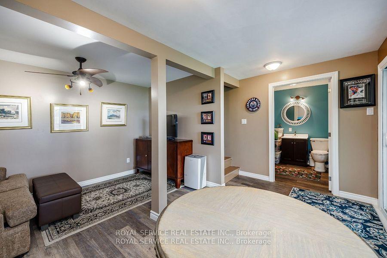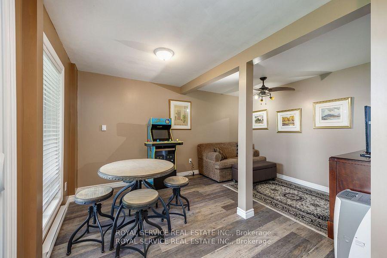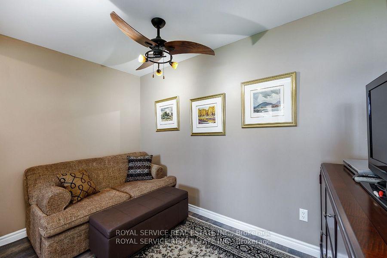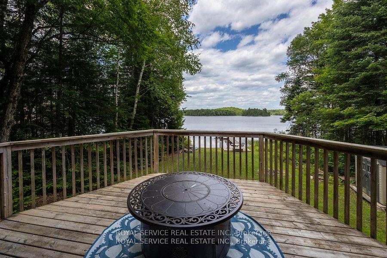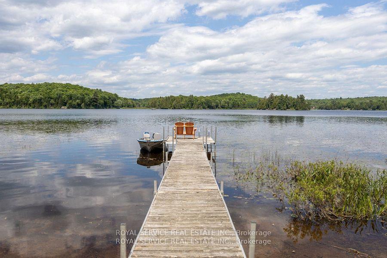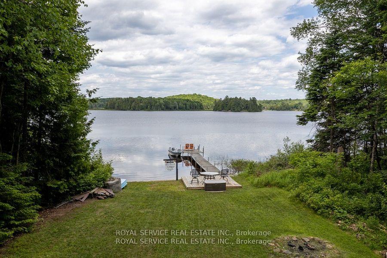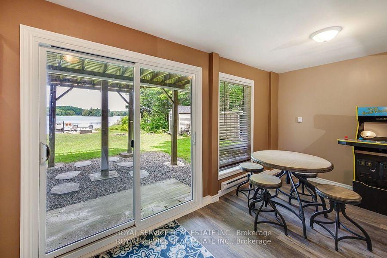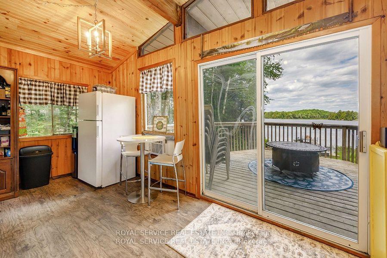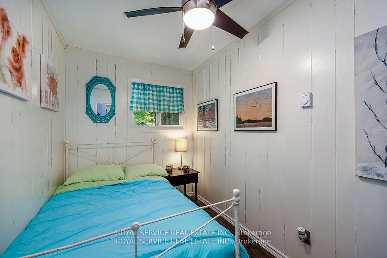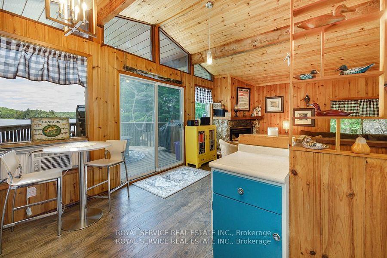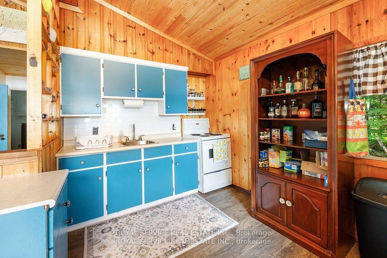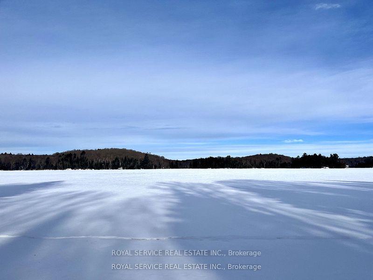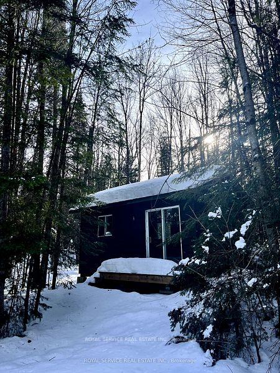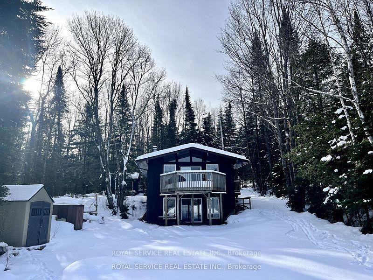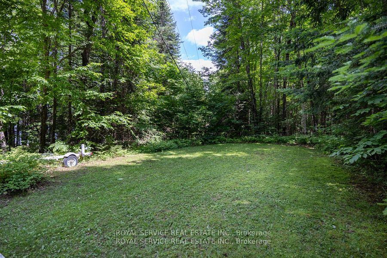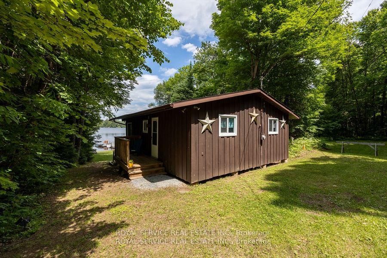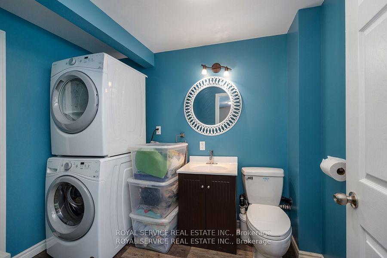$669,000
Available - For Sale
Listing ID: X12161328
2104 Brady Lake Road , Minden Hills, K0M 2K0, Haliburton
| Delight in the charm of this picturesque cottage on sought-after Brady Lake. Boasting 3 bedrooms in the main cottage and additional guest accommodation in the 18 x 12 bunkie, this property offers ample space for relaxation and hosting company. Step inside to discover a new! Finished basement featuring a cozy family room, convenient laundry facilities, and a modern 2 piece bath, all complemented by a walk-out to the level lot and lake views. The Shoreline presents a blend of shallow, sandy entry points and untouched natural beauty, providing the perfect setting for lakeside activities and peaceful contemplation. Numerous updates, including a new roof in 2016 and a septic system upgrade in 2017, ensuring both comfort and peace of mind for the discerning buyer. This idyllic retreat comes fully furnished and equipped with a boat, kayaks, and a canoe, inviting you to simply arrive and savour the pleasures of cottage living without delay. Don't miss out on this exceptional opportunity to own a low maintenance cottage. Your escape awaits at this Brady Lake gem. |
| Price | $669,000 |
| Taxes: | $2346.74 |
| Assessment Year: | 2024 |
| Occupancy: | Owner |
| Address: | 2104 Brady Lake Road , Minden Hills, K0M 2K0, Haliburton |
| Acreage: | .50-1.99 |
| Directions/Cross Streets: | Brady Lake Rd. |
| Rooms: | 6 |
| Rooms +: | 3 |
| Bedrooms: | 3 |
| Bedrooms +: | 0 |
| Family Room: | F |
| Basement: | Finished wit |
| Level/Floor | Room | Length(ft) | Width(ft) | Descriptions | |
| Room 1 | Main | Foyer | 4.07 | 7.08 | Vinyl Floor |
| Room 2 | Main | Bedroom | 8.07 | 9.05 | Vinyl Floor |
| Room 3 | Main | Bedroom 2 | 8.07 | 9.84 | Vinyl Floor |
| Room 4 | Main | Bedroom 3 | 6.07 | 3.28 | Vinyl Floor |
| Room 5 | Main | Living Ro | 15.06 | Vinyl Floor, Wood Stove | |
| Room 6 | Main | Kitchen | 12.07 | 9.84 | Eat-in Kitchen, W/O To Deck |
| Room 7 | Lower | Family Ro | 14.04 | 14.07 | Vinyl Floor, W/O To Water |
| Room 8 | Lower | Laundry | 9.09 | 3.28 | 2 Pc Bath |
| Room 9 | Lower | Utility R | 4.07 | 6.99 |
| Washroom Type | No. of Pieces | Level |
| Washroom Type 1 | 3 | Main |
| Washroom Type 2 | 2 | Lower |
| Washroom Type 3 | 0 | |
| Washroom Type 4 | 0 | |
| Washroom Type 5 | 0 |
| Total Area: | 0.00 |
| Approximatly Age: | 51-99 |
| Property Type: | Detached |
| Style: | Bungalow-Raised |
| Exterior: | Wood |
| Garage Type: | None |
| (Parking/)Drive: | Mutual |
| Drive Parking Spaces: | 4 |
| Park #1 | |
| Parking Type: | Mutual |
| Park #2 | |
| Parking Type: | Mutual |
| Pool: | None |
| Other Structures: | Garden Shed |
| Approximatly Age: | 51-99 |
| Approximatly Square Footage: | 700-1100 |
| Property Features: | Waterfront |
| CAC Included: | N |
| Water Included: | N |
| Cabel TV Included: | N |
| Common Elements Included: | N |
| Heat Included: | N |
| Parking Included: | N |
| Condo Tax Included: | N |
| Building Insurance Included: | N |
| Fireplace/Stove: | Y |
| Heat Type: | Baseboard |
| Central Air Conditioning: | None |
| Central Vac: | N |
| Laundry Level: | Syste |
| Ensuite Laundry: | F |
| Elevator Lift: | False |
| Sewers: | Septic |
| Water: | Lake/Rive |
| Water Supply Types: | Lake/River |
| Utilities-Cable: | N |
| Utilities-Hydro: | Y |
$
%
Years
This calculator is for demonstration purposes only. Always consult a professional
financial advisor before making personal financial decisions.
| Although the information displayed is believed to be accurate, no warranties or representations are made of any kind. |
| ROYAL SERVICE REAL ESTATE INC. |
|
|

Mina Nourikhalichi
Broker
Dir:
416-882-5419
Bus:
905-731-2000
Fax:
905-886-7556
| Virtual Tour | Book Showing | Email a Friend |
Jump To:
At a Glance:
| Type: | Freehold - Detached |
| Area: | Haliburton |
| Municipality: | Minden Hills |
| Neighbourhood: | Hindon |
| Style: | Bungalow-Raised |
| Approximate Age: | 51-99 |
| Tax: | $2,346.74 |
| Beds: | 3 |
| Baths: | 2 |
| Fireplace: | Y |
| Pool: | None |
Locatin Map:
Payment Calculator:

