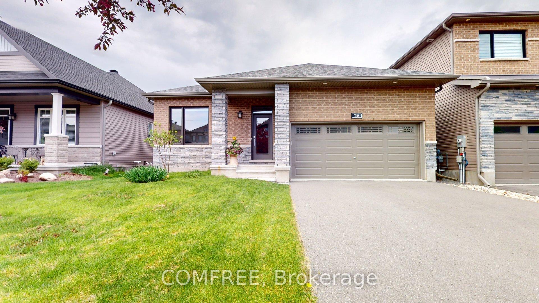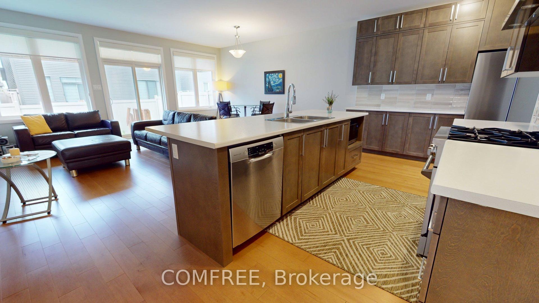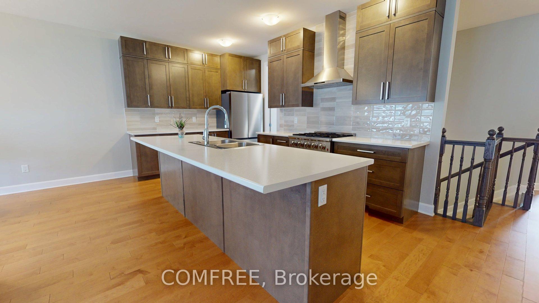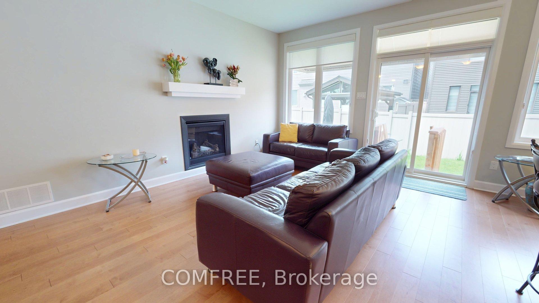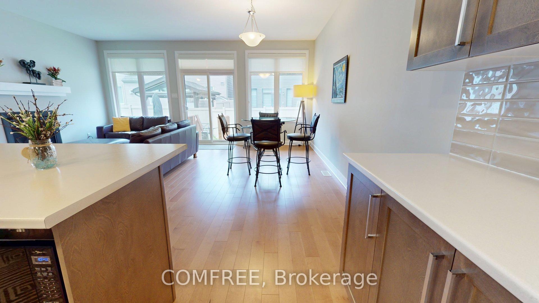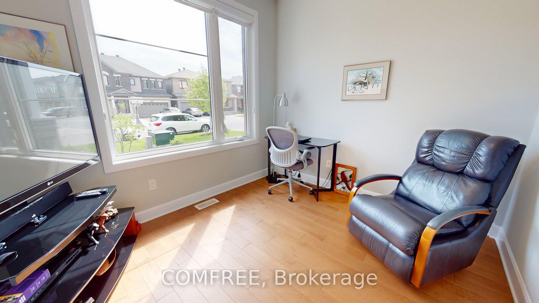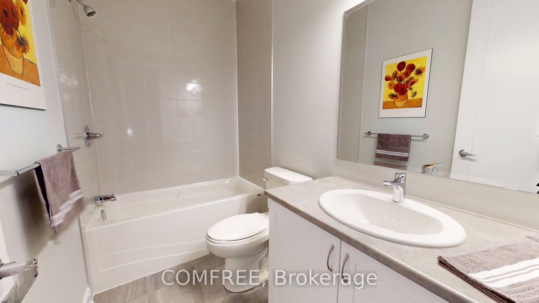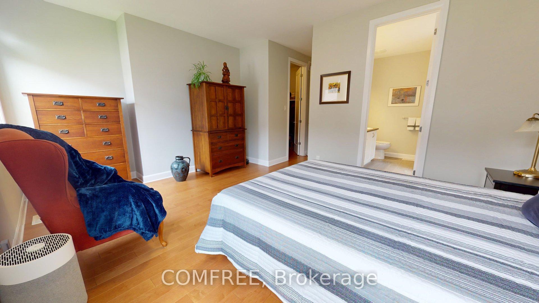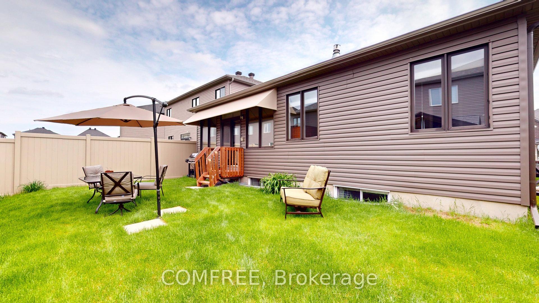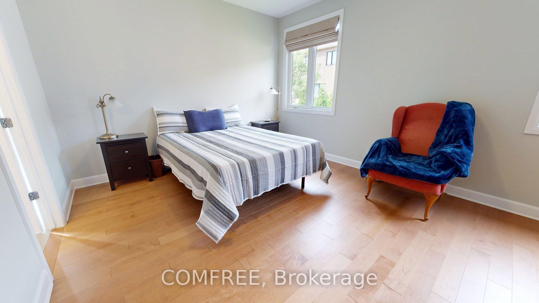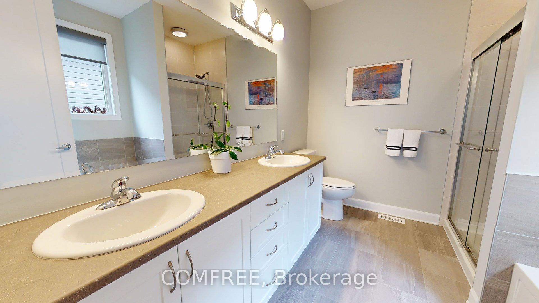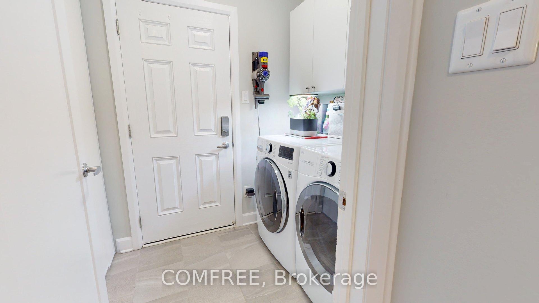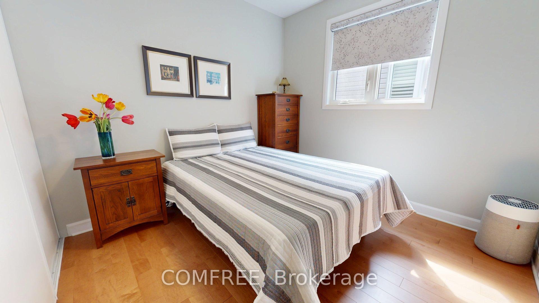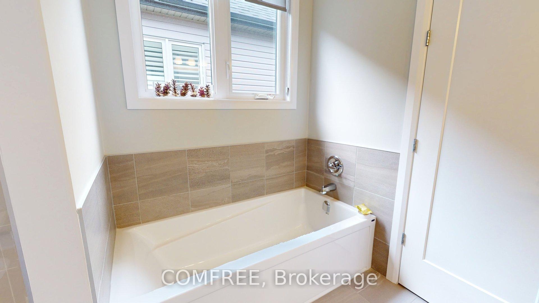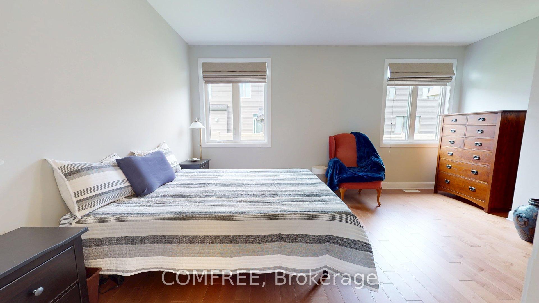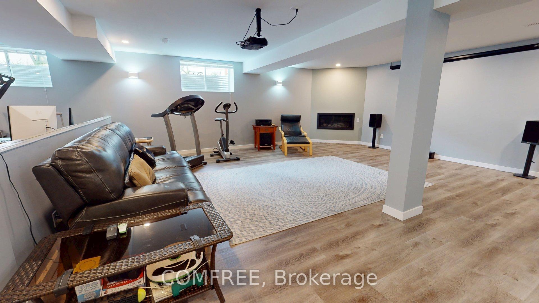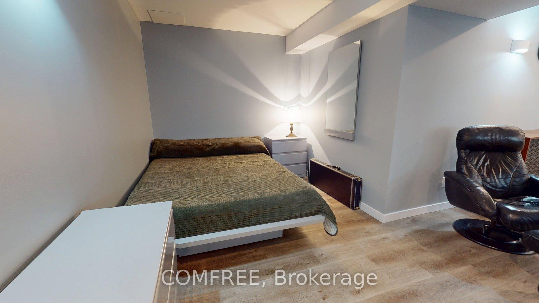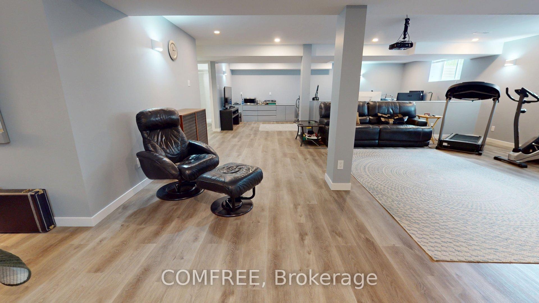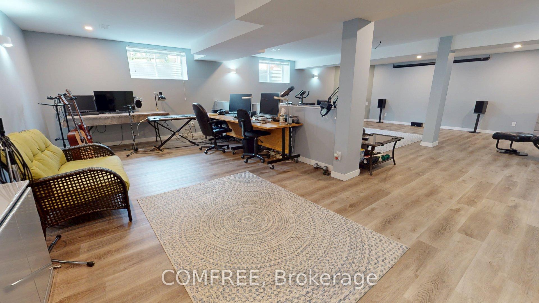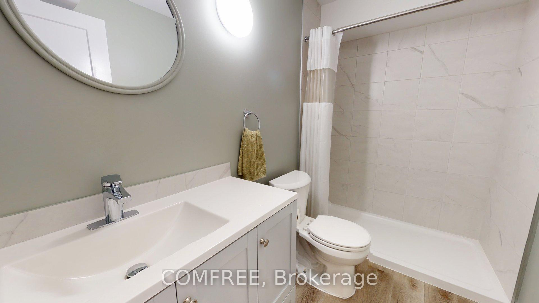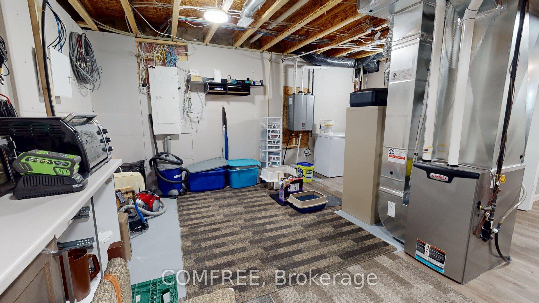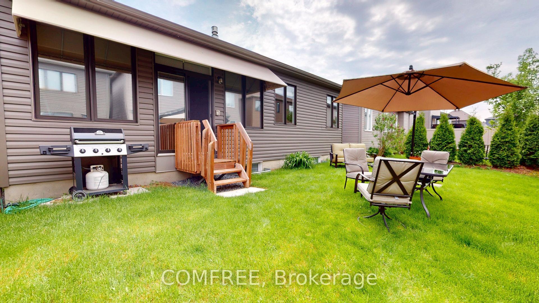$989,900
Available - For Sale
Listing ID: X12160744
26 Stickleback Way , Orleans - Cumberland and Area, K4A 1K9, Ottawa
| Listing Description This Beautiful Bungalow features an inviting curb appeal in a quiet area. This One Starts with a Den, 2 Bedrooms and a Guess Area with a 2nd Gas Fireplace. The Kitchen has a large counter space for your entertainment and pleasure. SS Applicances will agrementer your life style and culinary experiences. The well lit Living and Dining Area include another gas Fireplace. You can overlook your backyard from your beautiful Kitchen, Living Room or Dining Area. Features 9 foot ceilings, Maple hardwood throughout the main floor, Pvc windows, double car garage, 200Amp service for your electric car and much more. The Lower Area is completely finished.(Even the storage area is drywalled). You and your guests will love the well lit spaces and the warmth that it provides. |
| Price | $989,900 |
| Taxes: | $5525.39 |
| Assessment Year: | 2024 |
| Occupancy: | Owner |
| Address: | 26 Stickleback Way , Orleans - Cumberland and Area, K4A 1K9, Ottawa |
| Directions/Cross Streets: | Aquarium Ave & Stickleback Way |
| Rooms: | 3 |
| Bedrooms: | 2 |
| Bedrooms +: | 0 |
| Family Room: | T |
| Basement: | Finished |
| Level/Floor | Room | Length(ft) | Width(ft) | Descriptions | |
| Room 1 | Main | Primary B | 12 | 15.25 | 5 Pc Ensuite |
| Room 2 | Main | Bedroom 2 | 10.17 | 10 | |
| Room 3 | Main | Kitchen | 18.5 | 7.97 | |
| Room 4 | Main | Living Ro | 18.5 | 16.4 | Combined w/Dining |
| Room 5 | Main | Den | 10.33 | 8.76 | |
| Room 6 | Lower | Other | 11.91 | 23.09 | |
| Room 7 | Lower | Family Ro | 21.42 | 19.09 | |
| Room 8 | Lower | Common Ro | 9.61 | 11.48 | |
| Room 9 | Main | Laundry | 5.41 | 6.76 |
| Washroom Type | No. of Pieces | Level |
| Washroom Type 1 | 5 | Main |
| Washroom Type 2 | 4 | Main |
| Washroom Type 3 | 3 | Lower |
| Washroom Type 4 | 0 | |
| Washroom Type 5 | 0 |
| Total Area: | 0.00 |
| Property Type: | Detached |
| Style: | Bungalow |
| Exterior: | Brick, Vinyl Siding |
| Garage Type: | Attached |
| Drive Parking Spaces: | 4 |
| Pool: | None |
| Approximatly Square Footage: | 1500-2000 |
| CAC Included: | N |
| Water Included: | N |
| Cabel TV Included: | N |
| Common Elements Included: | N |
| Heat Included: | N |
| Parking Included: | N |
| Condo Tax Included: | N |
| Building Insurance Included: | N |
| Fireplace/Stove: | Y |
| Heat Type: | Forced Air |
| Central Air Conditioning: | Central Air |
| Central Vac: | N |
| Laundry Level: | Syste |
| Ensuite Laundry: | F |
| Sewers: | Sewer |
$
%
Years
This calculator is for demonstration purposes only. Always consult a professional
financial advisor before making personal financial decisions.
| Although the information displayed is believed to be accurate, no warranties or representations are made of any kind. |
| COMFREE |
|
|

Mina Nourikhalichi
Broker
Dir:
416-882-5419
Bus:
905-731-2000
Fax:
905-886-7556
| Book Showing | Email a Friend |
Jump To:
At a Glance:
| Type: | Freehold - Detached |
| Area: | Ottawa |
| Municipality: | Orleans - Cumberland and Area |
| Neighbourhood: | 1117 - Avalon West |
| Style: | Bungalow |
| Tax: | $5,525.39 |
| Beds: | 2 |
| Baths: | 4 |
| Fireplace: | Y |
| Pool: | None |
Locatin Map:
Payment Calculator:

